
- Lori Ann Bugliaro P.A., REALTOR ®
- Tropic Shores Realty
- Helping My Clients Make the Right Move!
- Mobile: 352.585.0041
- Fax: 888.519.7102
- 352.585.0041
- loribugliaro.realtor@gmail.com
Contact Lori Ann Bugliaro P.A.
Schedule A Showing
Request more information
- Home
- Property Search
- Search results
- 1585 Sykes Creek Drive, MERRITT ISLAND, FL 32953
Property Photos
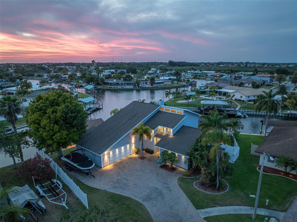

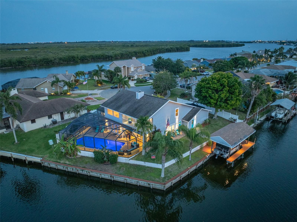
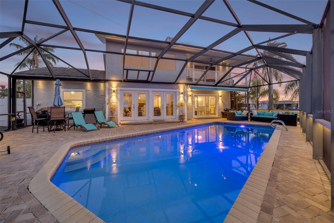
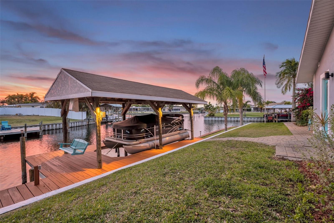
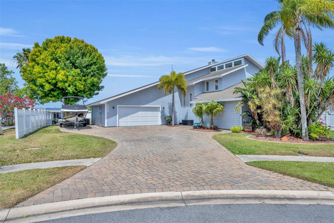

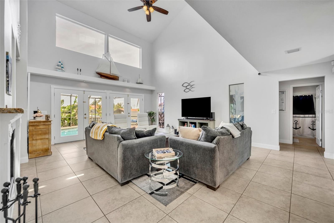
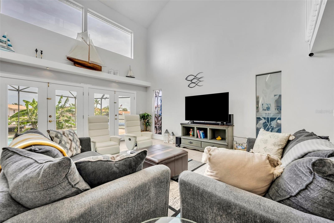

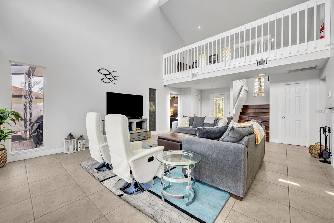
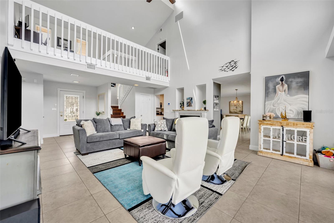
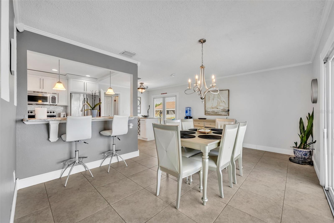
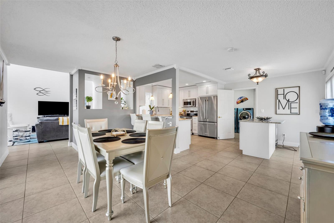
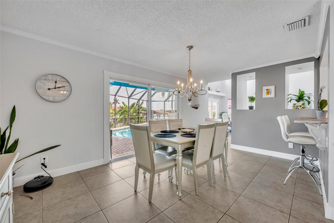
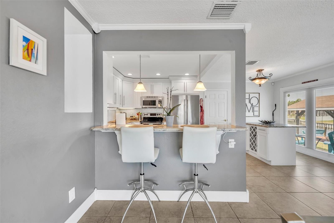
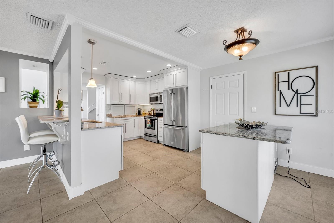
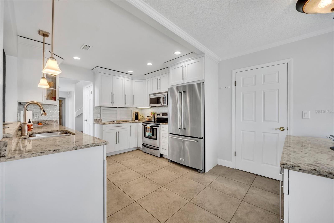
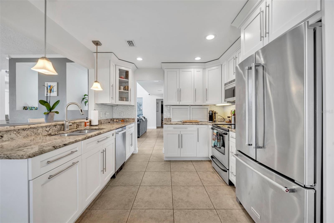
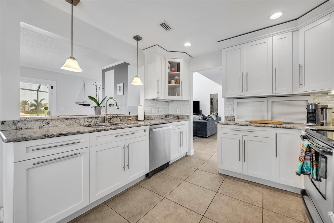
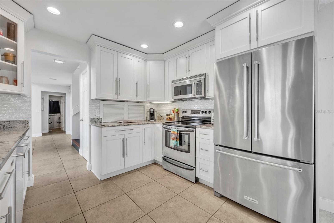
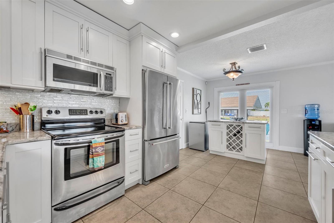
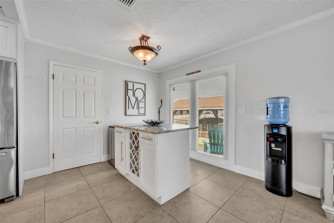
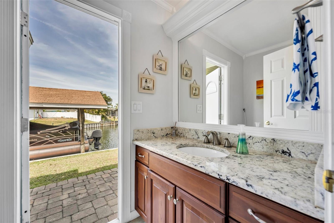
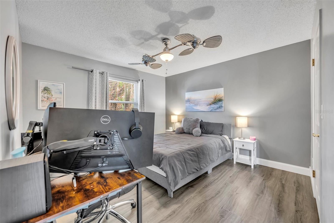
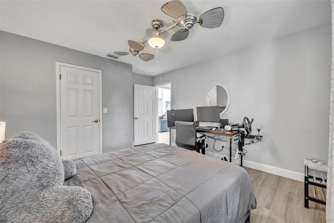
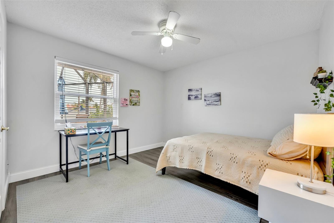
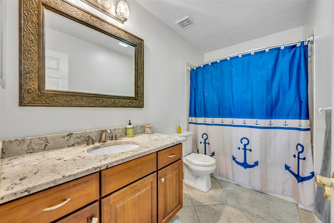
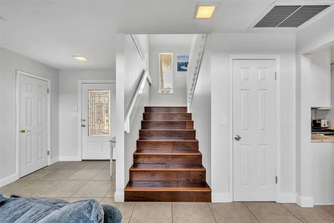

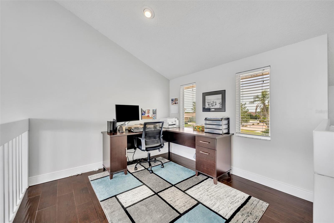
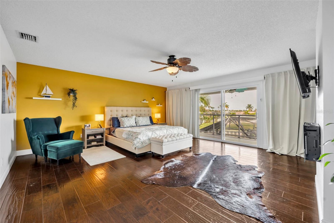
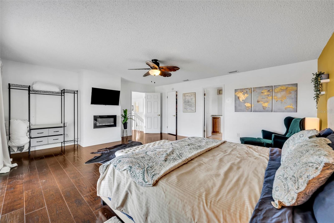
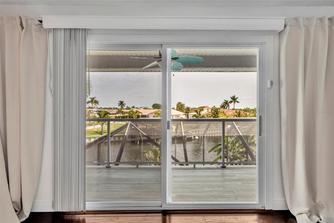
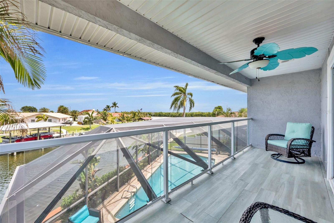

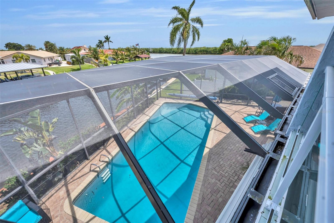
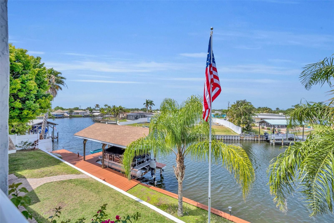
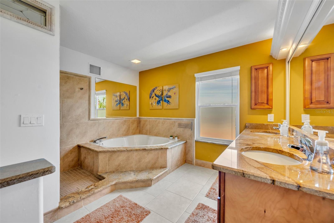
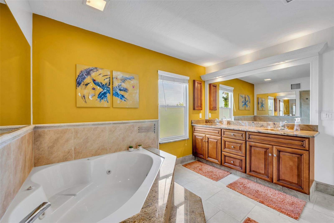
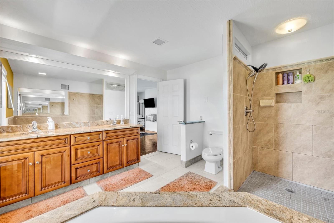
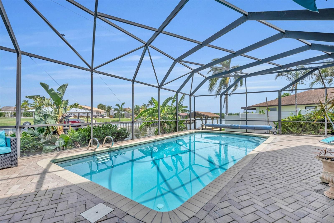
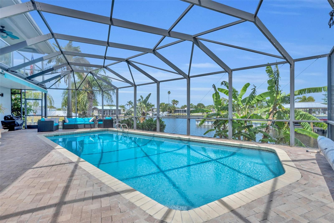
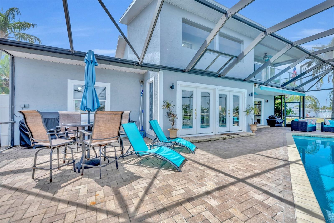
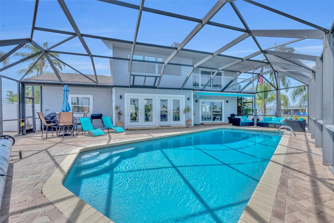
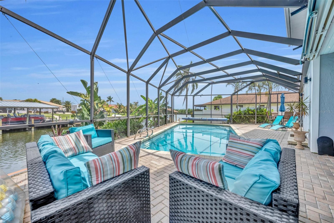
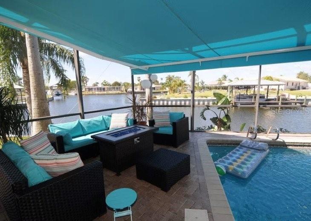
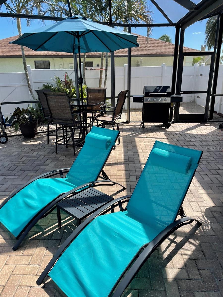
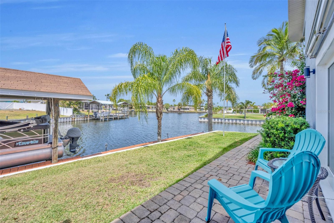
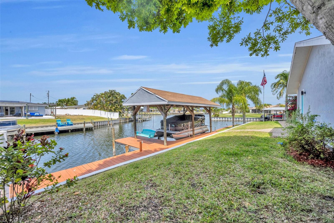
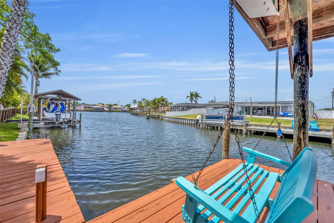
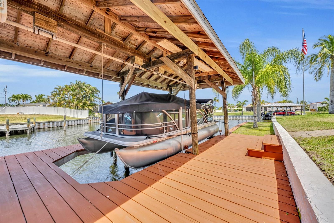
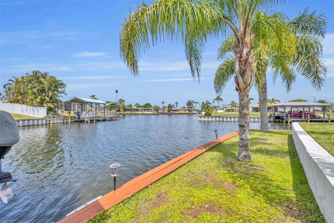
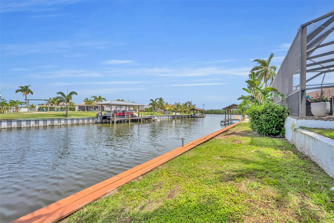
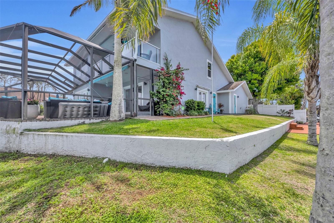
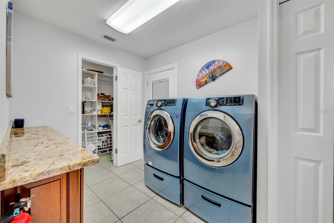

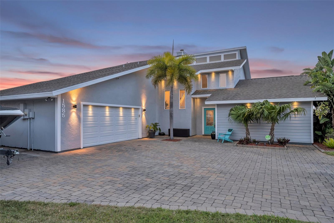
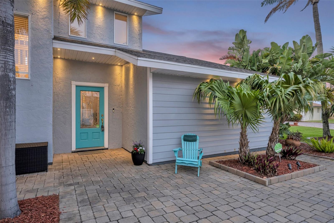

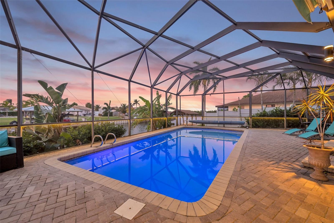
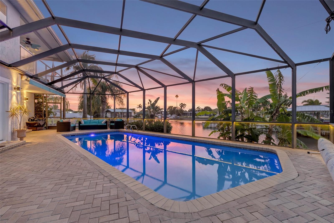
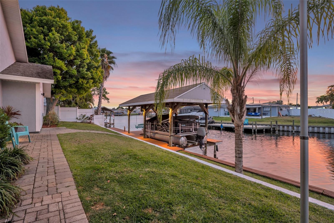
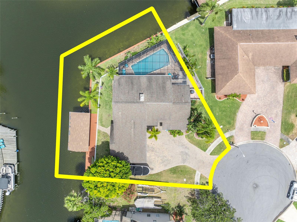

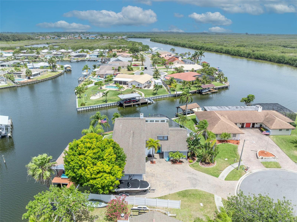
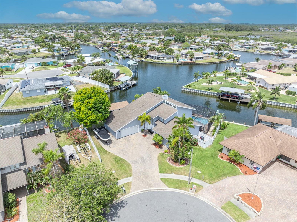
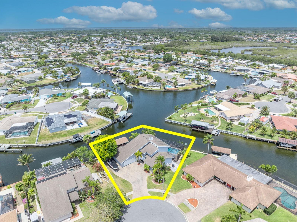
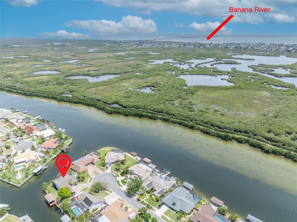
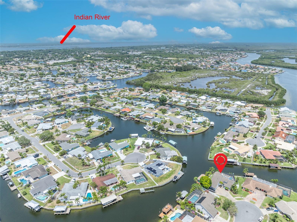
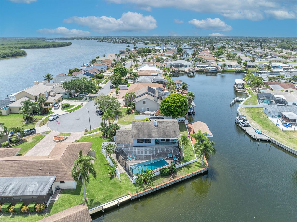
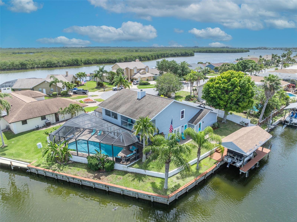
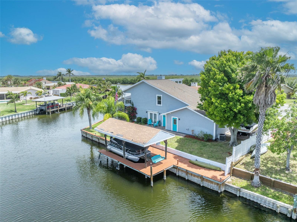
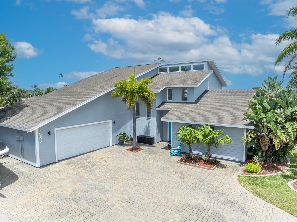
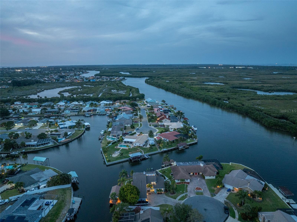
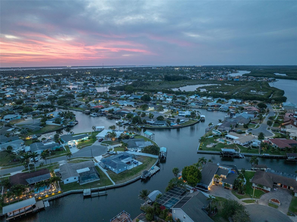
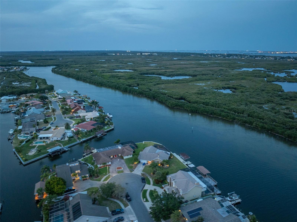
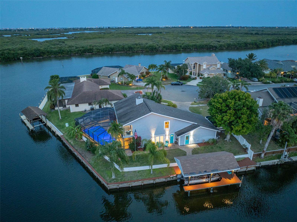
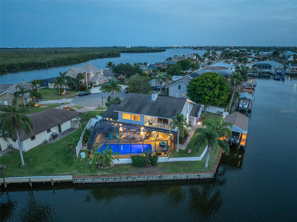
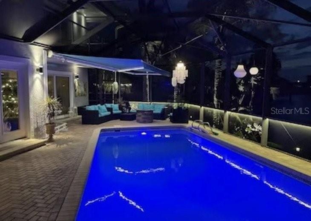
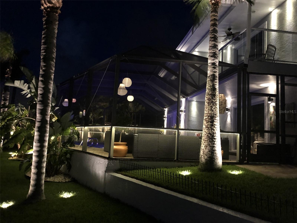
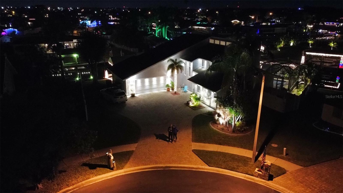
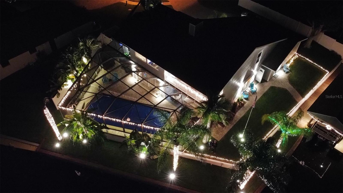
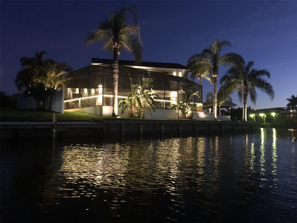

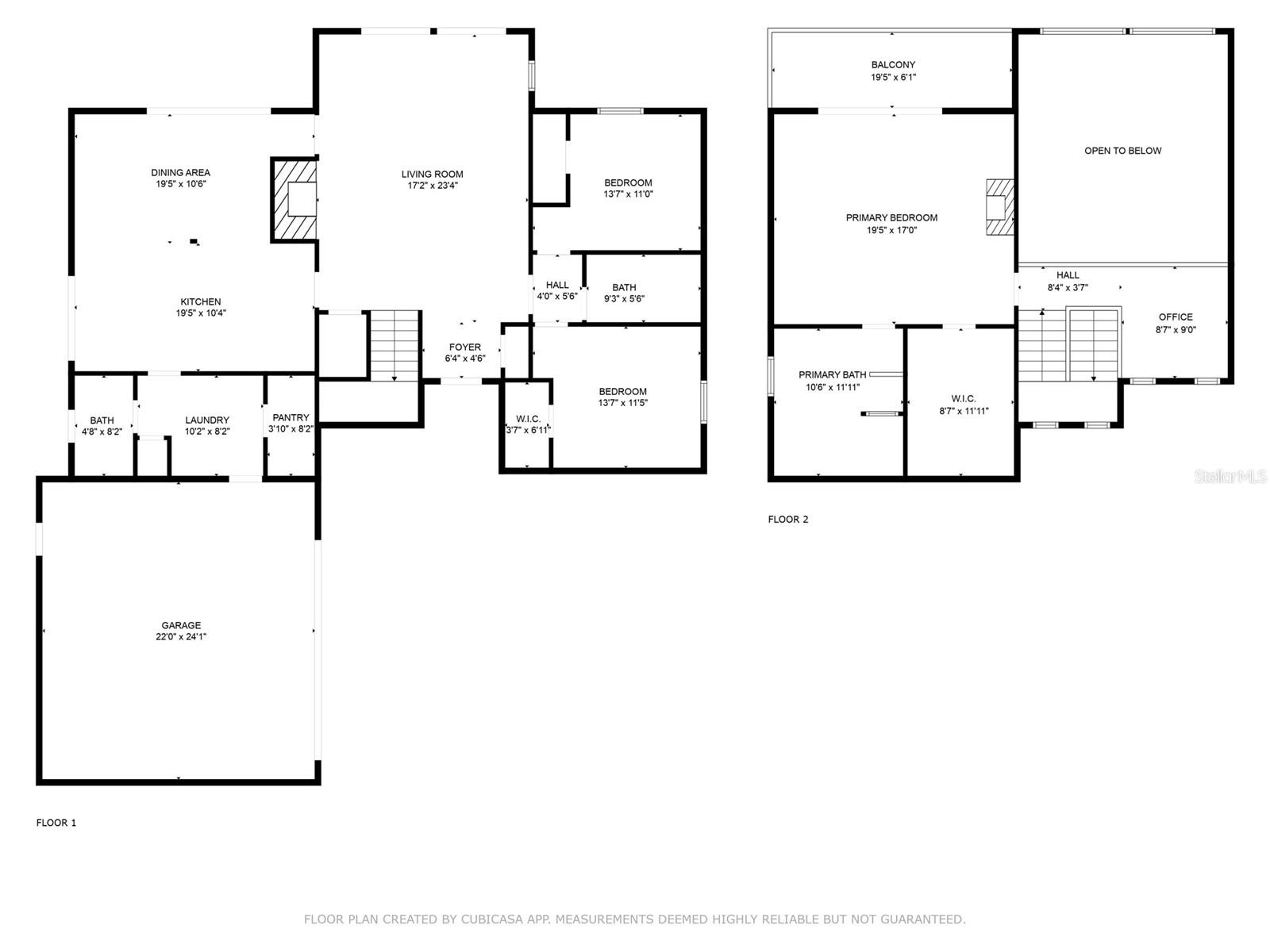
- MLS#: O6302628 ( Residential )
- Street Address: 1585 Sykes Creek Drive
- Viewed: 39
- Price: $1,025,000
- Price sqft: $358
- Waterfront: Yes
- Waterfront Type: Creek
- Year Built: 1987
- Bldg sqft: 2860
- Bedrooms: 3
- Total Baths: 3
- Full Baths: 2
- 1/2 Baths: 1
- Days On Market: 44
- Additional Information
- Geolocation: 28.3844 / -80.6907
- County: BREVARD
- City: MERRITT ISLAND
- Zipcode: 32953

- DMCA Notice
-
DescriptionGorgeous & updated creek front pool home with boat house/dock & lift in sought after diana shores with no required hoa! Stunning views of sykes creek canal & preserve & the perfect spot to watch space launches! Enjoy boating & fishing & the florida coastal life every day in your own backyard with a generous 154 ft of prime waterfront! Enjoy your sparkling, & heated, screen enclosed pool, on your spacious, paved lanai with a retractable awning overlooking the creek. Store your boat on the covered boat dock, featuring an overhauled lift winch. The home interior is equally impressive with the living room featuring an updated fireplace, multiple french doors to the lanai and a stunning 25 ft ceiling with spectacular views of the pool and water! The home's aura is airy, light & bright with vaulted ceilings, transom and specialty windows and is beautifully updated! The kitchen is remodeled with new cabinetry, granite counters, newer ss appliances, a wine storage island, a breakfast bar & more! Theres a convenient inside laundry room with granite clad cabinetry, a walk in storage rm/pantry & the washer & dryer are included! All bathroms are remodeled with new cabinetry, granite counters, new fixtures, etc. All flooring is also updated with engineered hardwood, tile or lvp (no carpeting). Theres tons of storage space with multiple closets as well as under stair storage. There are two bedrooms downstairs with walk in closets, plus a full bath and a half bath accessible to the pool. You'll find the expansive primary bedroom suite on the 2nd level with its own luxurious ensuite bath, a huge custom walk in closet & a private balcony overlooking the water. The primary bath features a jetted garden tub, separate shower and tall cabinetry with dual sinks. The oversized 2 1/2 car garage is 624sf & measures a generous 25x23. The paved front driveway is extra long and wide & theres plenty of room to park a large boat on the side of the home. In the evening, led accent lights dramatically illuminate the home's interior & exterior architectural charm with lights on the exterior, boat house, pool & lanai areas! Top rated schools include mila elementary, jefferson middle & merritt island high. The central brevard county location make this home an ideal spot for easy commuting to ksc, patrick air force base, the cruise terminals, cocoa village & the beaches.
Property Location and Similar Properties
All
Similar
Features
Waterfront Description
- Creek
Accessibility Features
- Accessible Approach with Ramp
- Accessible Bedroom
- Accessible Closets
- Accessible Entrance
- Accessible Full Bath
- Accessible Kitchen
- Accessible Central Living Area
- Accessible Washer/Dryer
- Central Living Area
Appliances
- Dishwasher
- Disposal
- Dryer
- Electric Water Heater
- Microwave
- Range
- Refrigerator
- Washer
Home Owners Association Fee
- 30.00
Carport Spaces
- 0.00
Close Date
- 0000-00-00
Cooling
- Central Air
Country
- US
Covered Spaces
- 0.00
Exterior Features
- Awning(s)
- Balcony
- French Doors
- Hurricane Shutters
- Lighting
- Private Mailbox
- Rain Gutters
- Sidewalk
- Sliding Doors
Fencing
- Vinyl
Flooring
- Hardwood
- Luxury Vinyl
- Tile
Garage Spaces
- 2.00
Green Energy Efficient
- Windows
Heating
- Central
- Electric
Insurance Expense
- 0.00
Interior Features
- Ceiling Fans(s)
- Crown Molding
- Eat-in Kitchen
- High Ceilings
- L Dining
- Open Floorplan
- PrimaryBedroom Upstairs
- Solid Surface Counters
- Solid Wood Cabinets
- Stone Counters
- Thermostat
- Vaulted Ceiling(s)
- Walk-In Closet(s)
- Window Treatments
Legal Description
- DIANA SHORES UNIT NO 9 LOT 7
Levels
- Two
Living Area
- 2236.00
Lot Features
- Corner Lot
- Cul-De-Sac
- City Limits
- Landscaped
- Sidewalk
- Paved
Area Major
- 32953 - Merritt Island
Net Operating Income
- 0.00
Occupant Type
- Tenant
Open Parking Spaces
- 0.00
Other Expense
- 0.00
Parcel Number
- 24 3624-26-*-7
Parking Features
- Boat
- Covered
- Driveway
- Garage Door Opener
- Ground Level
- On Street
- Oversized
- Parking Pad
Pets Allowed
- Cats OK
- Dogs OK
- Yes
Pool Features
- Gunite
- Heated
- In Ground
- Lighting
- Outside Bath Access
- Screen Enclosure
Property Condition
- Completed
Property Type
- Residential
Roof
- Shingle
Sewer
- Public Sewer
Style
- Contemporary
Tax Year
- 2024
Township
- 24
Utilities
- BB/HS Internet Available
- Cable Available
- Electricity Connected
- Public
- Sewer Connected
- Water Connected
View
- Pool
- Water
Views
- 39
Virtual Tour Url
- https://vimeo.com/1077924454?share=copy
Water Source
- Public
Year Built
- 1987
Zoning Code
- RU111
Disclaimer: All information provided is deemed to be reliable but not guaranteed.
Listing Data ©2025 Greater Fort Lauderdale REALTORS®
Listings provided courtesy of The Hernando County Association of Realtors MLS.
Listing Data ©2025 REALTOR® Association of Citrus County
Listing Data ©2025 Royal Palm Coast Realtor® Association
The information provided by this website is for the personal, non-commercial use of consumers and may not be used for any purpose other than to identify prospective properties consumers may be interested in purchasing.Display of MLS data is usually deemed reliable but is NOT guaranteed accurate.
Datafeed Last updated on June 7, 2025 @ 12:00 am
©2006-2025 brokerIDXsites.com - https://brokerIDXsites.com
Sign Up Now for Free!X
Call Direct: Brokerage Office: Mobile: 352.585.0041
Registration Benefits:
- New Listings & Price Reduction Updates sent directly to your email
- Create Your Own Property Search saved for your return visit.
- "Like" Listings and Create a Favorites List
* NOTICE: By creating your free profile, you authorize us to send you periodic emails about new listings that match your saved searches and related real estate information.If you provide your telephone number, you are giving us permission to call you in response to this request, even if this phone number is in the State and/or National Do Not Call Registry.
Already have an account? Login to your account.

