
- Lori Ann Bugliaro P.A., PA,REALTOR ®
- Tropic Shores Realty
- Helping My Clients Make the Right Move!
- Mobile: 352.585.0041
- Fax: 888.519.7102
- Mobile: 352.585.0041
- loribugliaro.realtor@gmail.com
Contact Lori Ann Bugliaro P.A.
Schedule A Showing
Request more information
- Home
- Property Search
- Search results
- 2446 Sweetwater Country Club Drive, APOPKA, FL 32712
Active
Property Photos
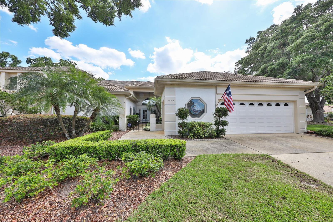

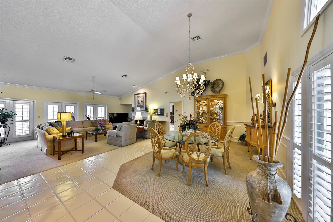
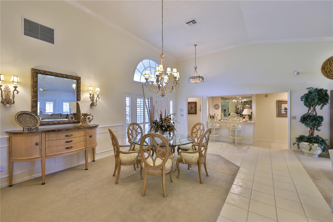
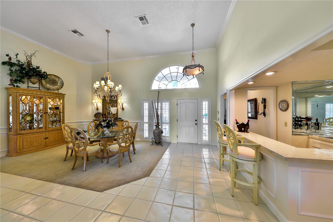
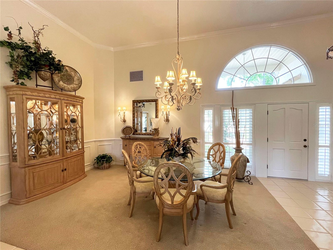
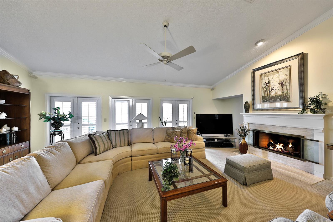
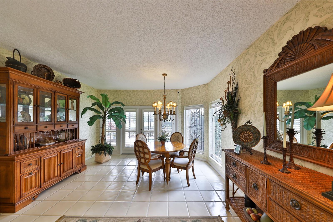
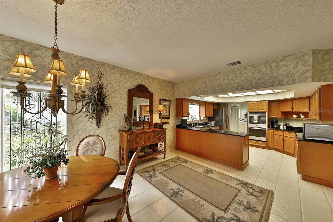
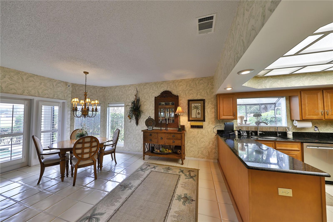
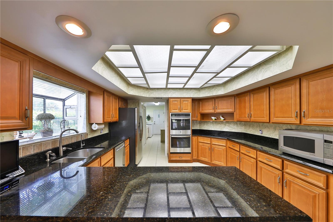
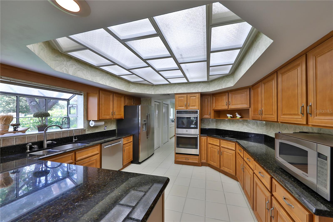
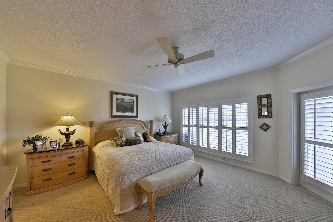
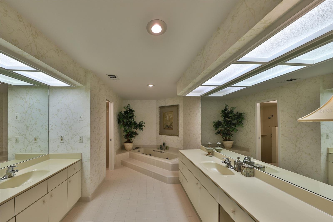
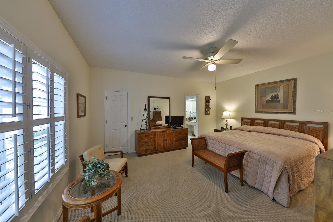
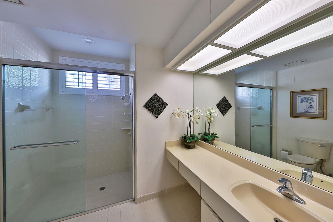
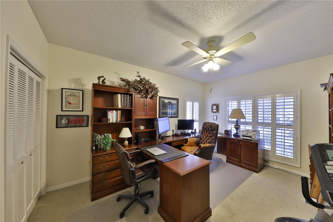
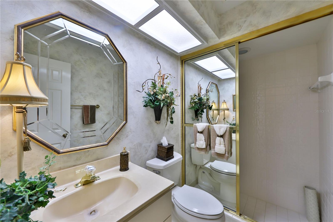
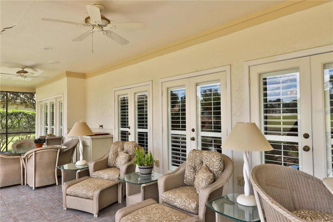
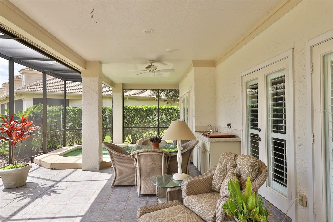
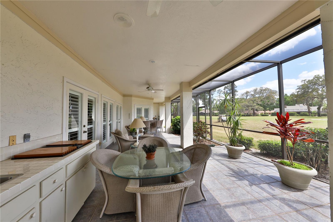
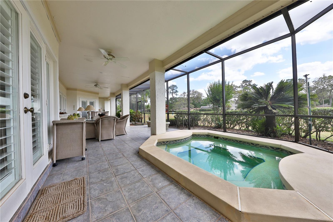
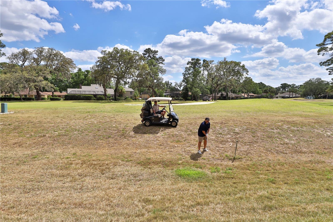
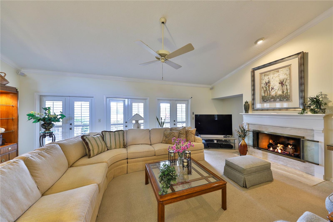
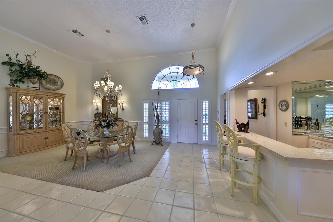
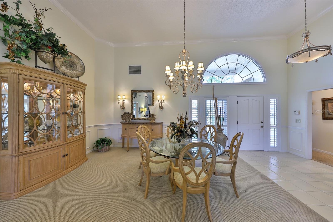
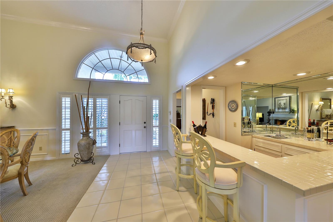
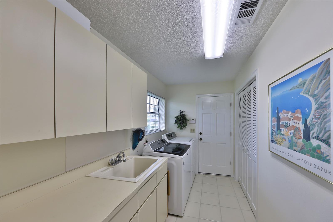
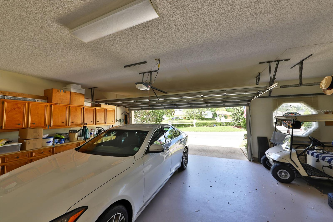
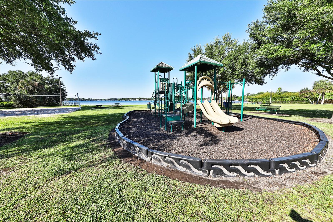
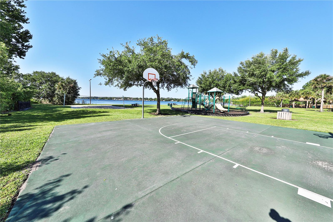
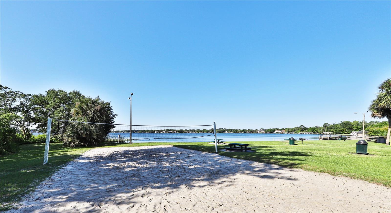
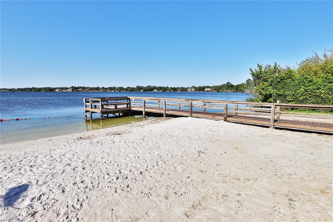
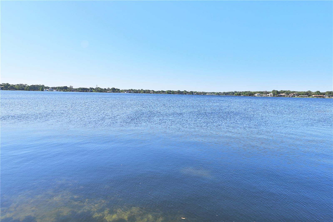
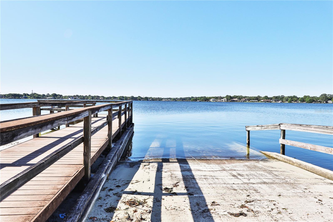
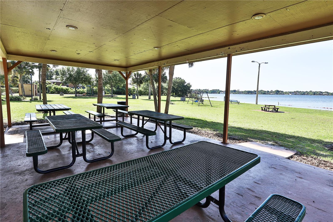
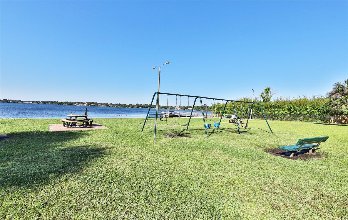
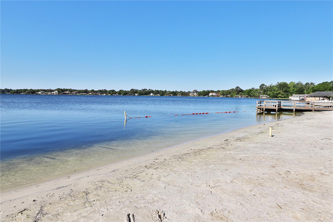
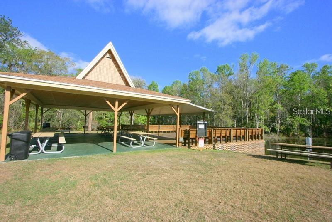
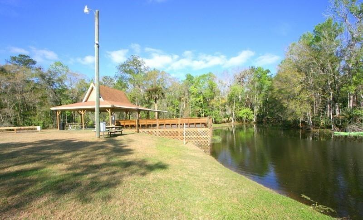
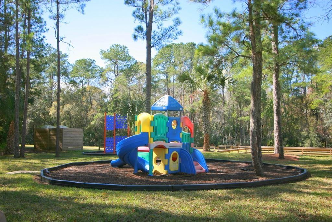
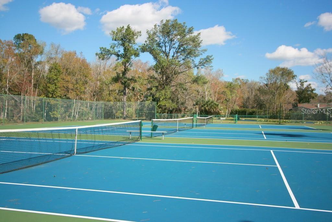
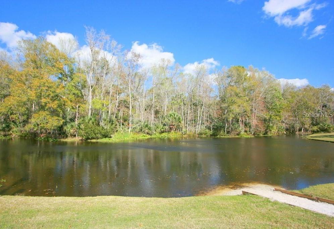
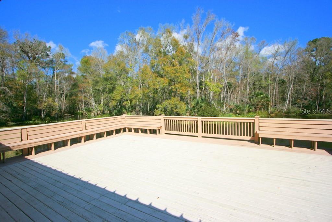
- MLS#: O6302819 ( Residential )
- Street Address: 2446 Sweetwater Country Club Drive
- Viewed: 180
- Price: $649,900
- Price sqft: $156
- Waterfront: No
- Year Built: 1986
- Bldg sqft: 4161
- Bedrooms: 3
- Total Baths: 3
- Full Baths: 3
- Garage / Parking Spaces: 2
- Days On Market: 261
- Additional Information
- Geolocation: 28.7041 / -81.4647
- County: ORANGE
- City: APOPKA
- Zipcode: 32712
- Subdivision: Sweetwater Country Clubles Cha
- Provided by: KELLER WILLIAMS HERITAGE REALTY
- Contact: Caroline Moffitt Lawton
- 407-862-9700

- DMCA Notice
-
DescriptionOutstanding Luxurious 3 Master suites with 3 Full Baths. Villas in "Les Chateaux at Sweetwater" Brand New Barrel Tile Roof & Gutters! Newer Plumbing! Newly painted interior! Monet model golf front property. Single story, Open concept, with a lot of natural light. Gourmet updated kitchen with upgraded cabinets, granite countertops, double oven, and stainless steel appliances. Adjacent large breakfast room, The Grand Great Room offers extra high vaulted ceiling, wet bar and wood burning/remote control gas log fireplace. French doors open to an oversized back patio. Split floor plan. Two car garage with separate golf cart area, each with remote control doors, and added garage refrigerator. "Bose speaker surround sound system Professionally installed". Lake Brantley beaches, boat ramp and Sweetwater Oaks tennis courts, pavilion, playground and all the other amenities that Sweetwater has to offer. Shows like a model. Large backyard. Built in spa on the patio, plus three walk in closets in the bedrooms. Move in ready. Hurry! Won't last.
Property Location and Similar Properties
All
Similar
Features
Appliances
- Built-In Oven
- Cooktop
- Dishwasher
- Disposal
- Dryer
- Electric Water Heater
- Microwave
- Range
- Refrigerator
- Washer
Home Owners Association Fee
- 3850.00
Association Name
- LES CHATEAUX HOMEOWNERS' ASSOCIATION
Carport Spaces
- 0.00
Close Date
- 0000-00-00
Cooling
- Central Air
Country
- US
Covered Spaces
- 0.00
Exterior Features
- Sidewalk
- Sliding Doors
Flooring
- Carpet
- Tile
Garage Spaces
- 2.00
Heating
- Central
Insurance Expense
- 0.00
Interior Features
- Crown Molding
- High Ceilings
- Open Floorplan
- Primary Bedroom Main Floor
- Solid Surface Counters
- Thermostat
- Vaulted Ceiling(s)
Legal Description
- SWEETWATER COUNTRY CLUB UNIT 5 PHASE 1 13/64 LOT 1 BLK D
Levels
- One
Living Area
- 2926.00
Area Major
- 32712 - Apopka
Net Operating Income
- 0.00
Occupant Type
- Owner
Open Parking Spaces
- 0.00
Other Expense
- 0.00
Parcel Number
- 36-20-28-8524-04-010
Pets Allowed
- Breed Restrictions
Property Type
- Residential
Roof
- Tile
Sewer
- Public Sewer
Tax Year
- 2024
Township
- 20
Utilities
- Cable Connected
- Electricity Connected
Views
- 180
Virtual Tour Url
- https://www.propertypanorama.com/instaview/stellar/O6302819
Water Source
- Public
Year Built
- 1986
Zoning Code
- P-D
Disclaimer: All information provided is deemed to be reliable but not guaranteed.
Listing Data ©2026 Greater Fort Lauderdale REALTORS®
Listings provided courtesy of The Hernando County Association of Realtors MLS.
Listing Data ©2026 REALTOR® Association of Citrus County
Listing Data ©2026 Royal Palm Coast Realtor® Association
The information provided by this website is for the personal, non-commercial use of consumers and may not be used for any purpose other than to identify prospective properties consumers may be interested in purchasing.Display of MLS data is usually deemed reliable but is NOT guaranteed accurate.
Datafeed Last updated on February 8, 2026 @ 12:00 am
©2006-2026 brokerIDXsites.com - https://brokerIDXsites.com
Sign Up Now for Free!X
Call Direct: Brokerage Office: Mobile: 352.585.0041
Registration Benefits:
- New Listings & Price Reduction Updates sent directly to your email
- Create Your Own Property Search saved for your return visit.
- "Like" Listings and Create a Favorites List
* NOTICE: By creating your free profile, you authorize us to send you periodic emails about new listings that match your saved searches and related real estate information.If you provide your telephone number, you are giving us permission to call you in response to this request, even if this phone number is in the State and/or National Do Not Call Registry.
Already have an account? Login to your account.

