
- Lori Ann Bugliaro P.A., REALTOR ®
- Tropic Shores Realty
- Helping My Clients Make the Right Move!
- Mobile: 352.585.0041
- Fax: 888.519.7102
- 352.585.0041
- loribugliaro.realtor@gmail.com
Contact Lori Ann Bugliaro P.A.
Schedule A Showing
Request more information
- Home
- Property Search
- Search results
- 2540 Hempel Cove Ct, WINDERMERE, FL 34786
Property Photos
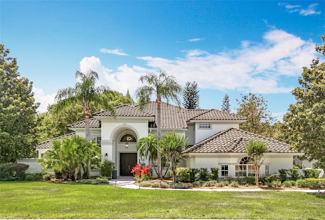

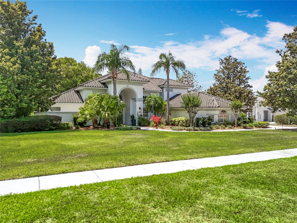
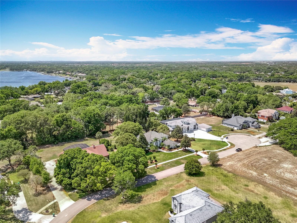
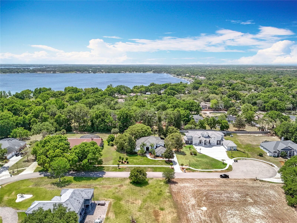
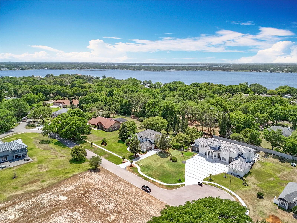
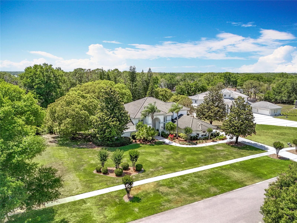
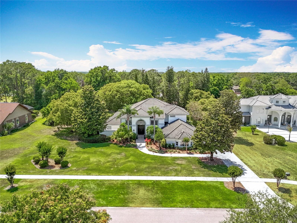
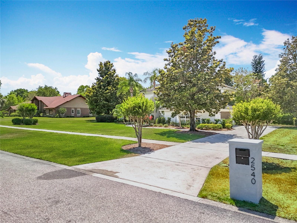
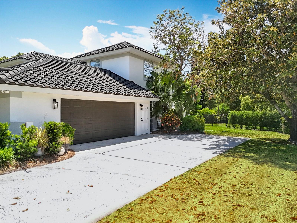
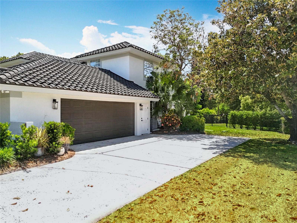
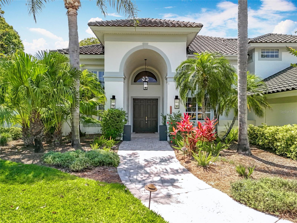
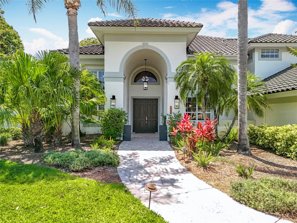
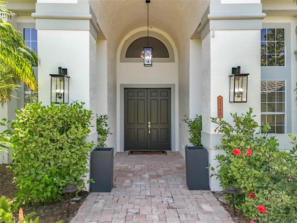
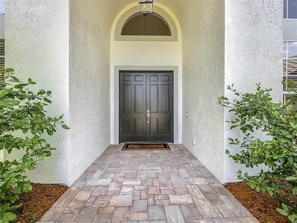
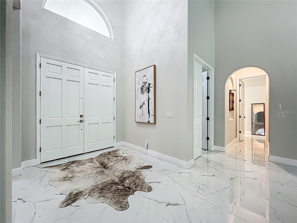
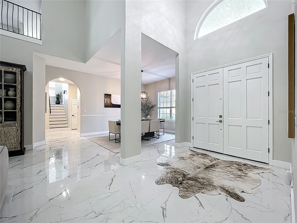
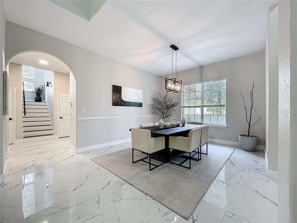
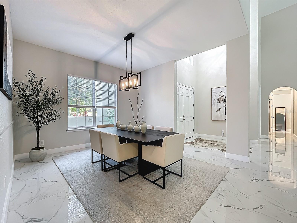
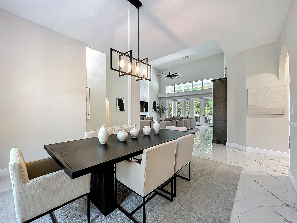
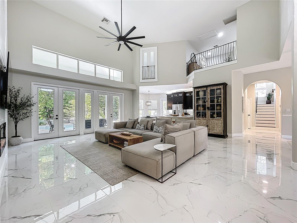
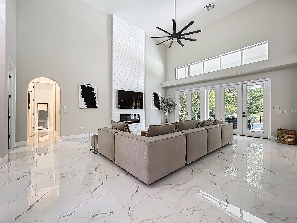
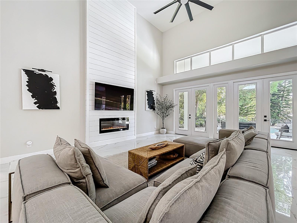
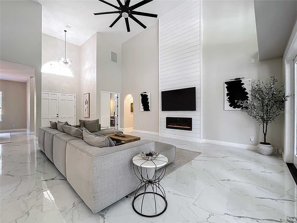
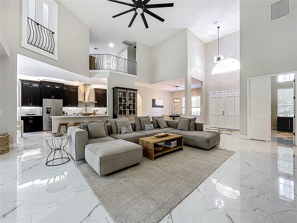
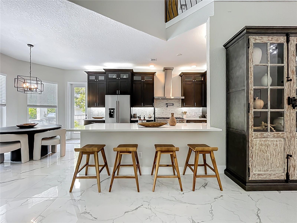
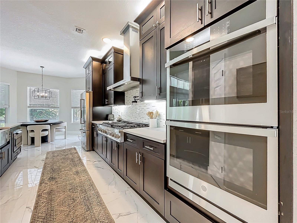
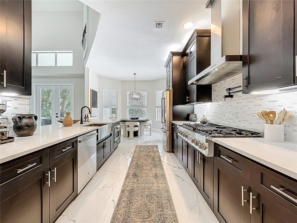
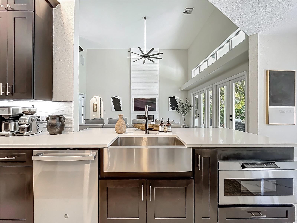
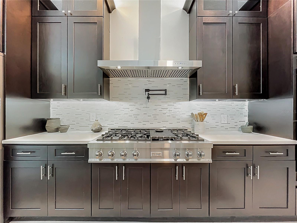
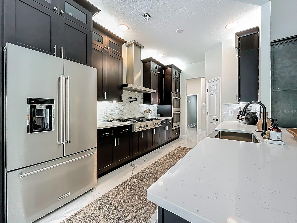
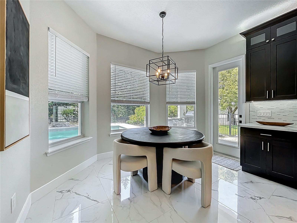
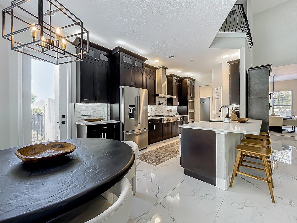
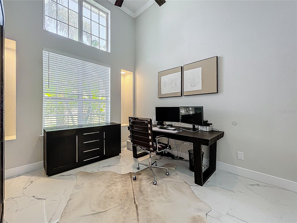
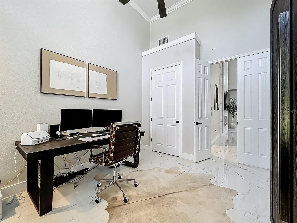
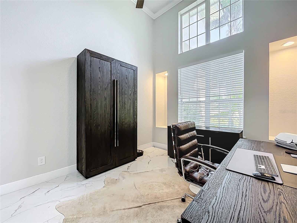
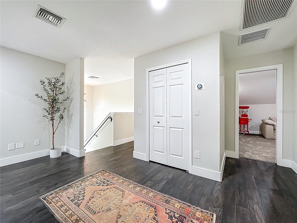
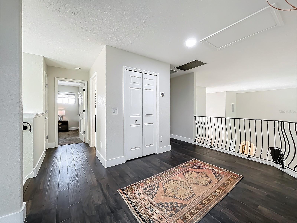
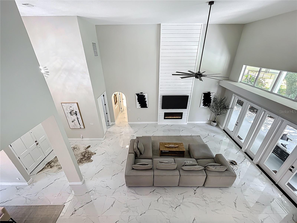
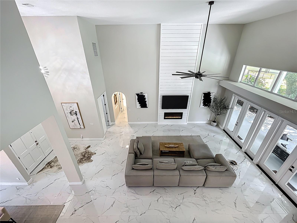
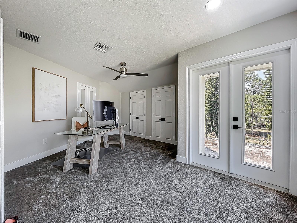
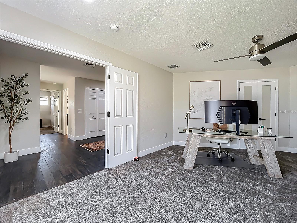
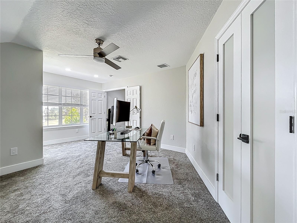
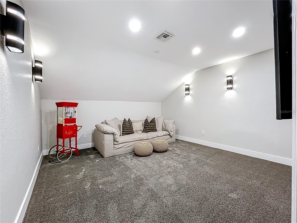
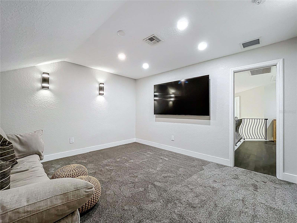
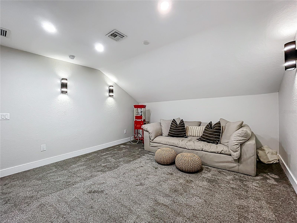
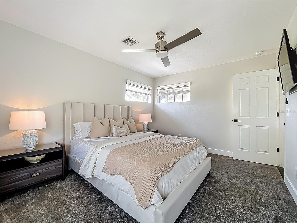
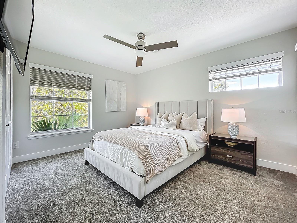
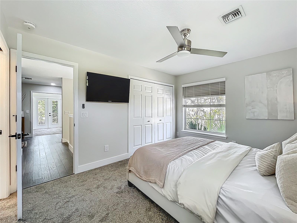
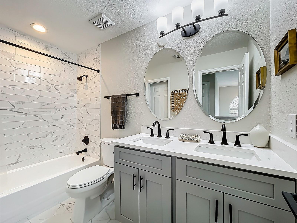
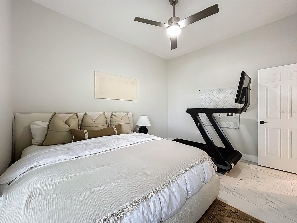
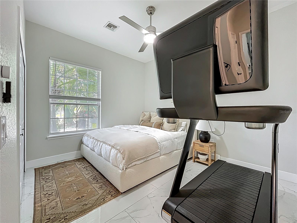
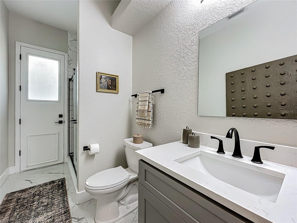
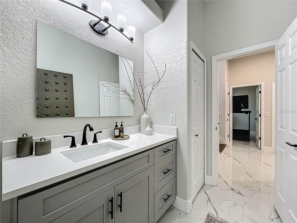
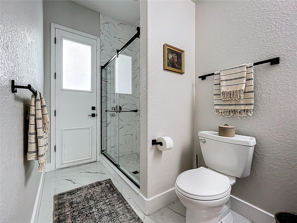
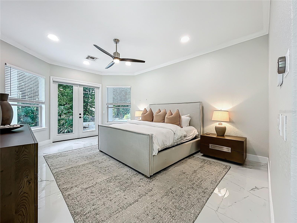
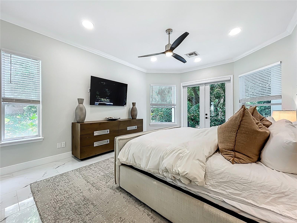
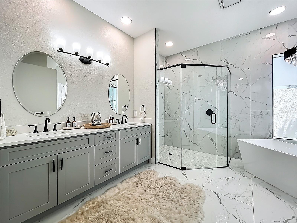
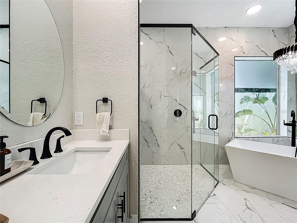
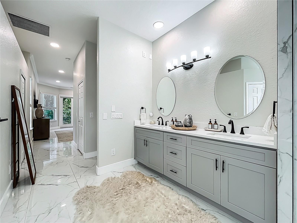
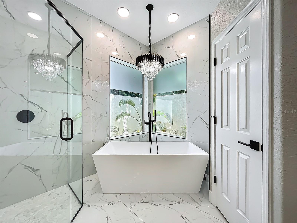
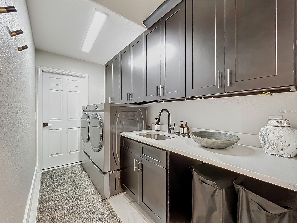
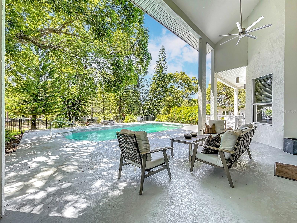
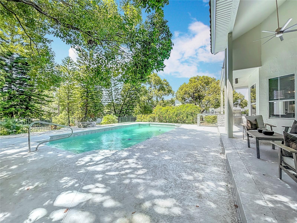
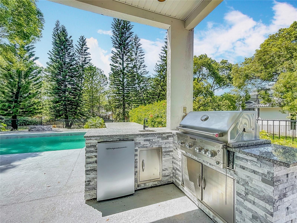
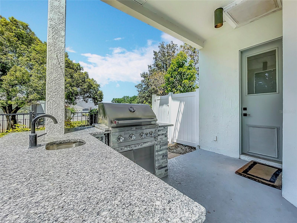
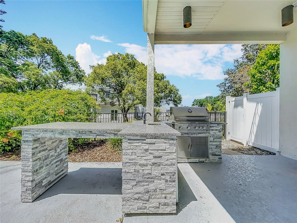
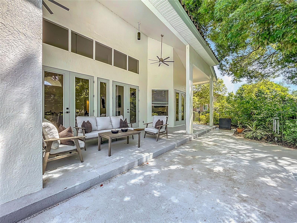
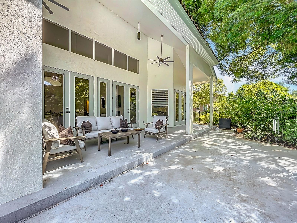
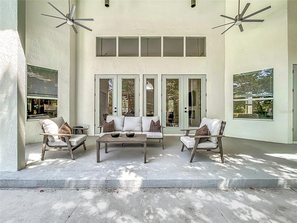
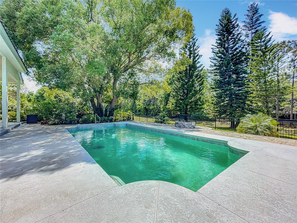
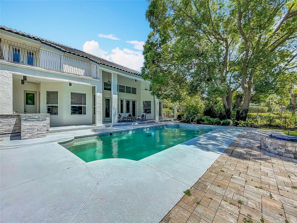
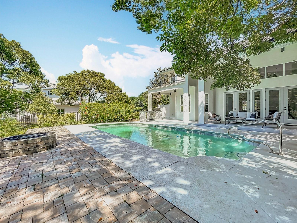
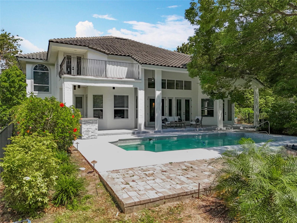
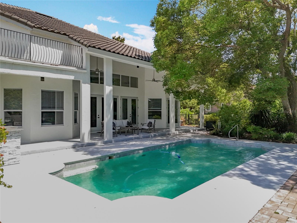
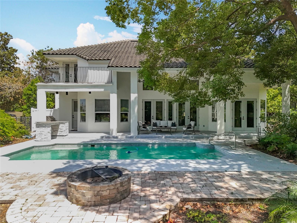
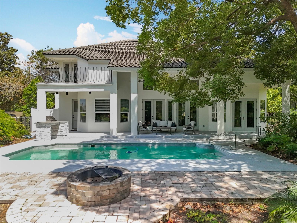
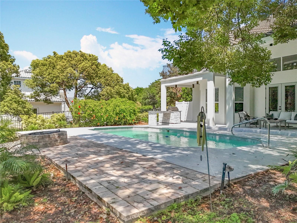
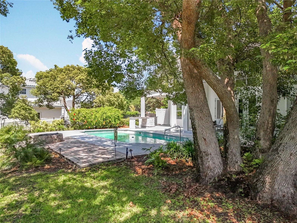
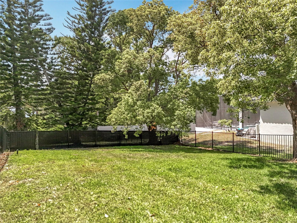
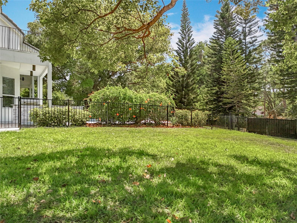
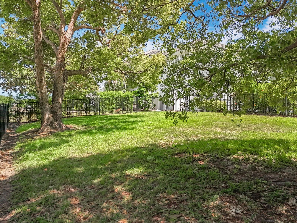
- MLS#: O6302998 ( Residential )
- Street Address: 2540 Hempel Cove Ct
- Viewed: 82
- Price: $1,299,900
- Price sqft: $271
- Waterfront: No
- Year Built: 2000
- Bldg sqft: 4797
- Bedrooms: 5
- Total Baths: 3
- Full Baths: 3
- Garage / Parking Spaces: 2
- Days On Market: 131
- Additional Information
- Geolocation: 28.5135 / -81.5195
- County: ORANGE
- City: WINDERMERE
- Zipcode: 34786
- Subdivision: Lake Down Cove
- Elementary School: Thornebrooke Elem
- Middle School: Gotha
- High School: Olympia
- Provided by: FOLIO REALTY LLC
- Contact: Jennifer Leachman-Lapoint
- 407-917-0241

- DMCA Notice
-
DescriptionStunning Renovation on 1 Acre in Lake Down Cove. Located at the end of a quiet cul de sac, this beautifully renovated home offers a peaceful, park like setting on a full acre in sought after Lake Down Cove. A grand double door entry welcomes you into a bright, modern interior where 24x48 marble style porcelain tile flows throughout. Sunlight fills the two story great room, anchored by an electric fireplace and overlooked by a loft and Juliet balcony with custom wrought iron railings.The reimagined kitchen features soft close shaker cabinets, stainless steel appliances, a six burner cooktop with griddle, double ovens, a pot filler, and a cozy eat in area overlooking the pool. Work from home in a stunning two story office with illuminated wall coves and a wall of windows. The primary suite offers pool views, dual walk in closets, high ceilings with crown molding, and a spa like bathroom with full height porcelain tile, a freestanding tub, and frameless glass shower. Upstairs, two additional bedrooms await, one with its own private balcony. The dedicated theater room, complete with stylish sconces, creates the ultimate movie night experience. Outside, enjoy a sparkling pool, outdoor kitchen and bar, expanded paver patio, fire pit, and mature landscaping that ensures privacy. Recent upgrades include a professionally cleaned and sealed roof, a new water heater, 2 new Bosch AC units, a new Culligan water softener system, propane tank, built in generator, well, irrigation system, and a brand new septic drainfield. Minutes from top rated dining, shopping, and attractions, this move in ready home offers luxury, privacy, and convenience. Schedule your private tour today!
Property Location and Similar Properties
All
Similar
Features
Appliances
- Dishwasher
- Disposal
- Microwave
- Range
- Range Hood
- Refrigerator
Home Owners Association Fee
- 1136.00
Association Name
- Empire Management Group
Carport Spaces
- 0.00
Close Date
- 0000-00-00
Cooling
- Central Air
Country
- US
Covered Spaces
- 0.00
Exterior Features
- Balcony
- Dog Run
- French Doors
- Outdoor Grill
- Outdoor Kitchen
- Private Mailbox
- Rain Gutters
- Sidewalk
Fencing
- Fenced
- Wire
Flooring
- Carpet
- Ceramic Tile
- Tile
- Wood
Garage Spaces
- 2.00
Heating
- Central
High School
- Olympia High
Insurance Expense
- 0.00
Interior Features
- Cathedral Ceiling(s)
- Ceiling Fans(s)
- Eat-in Kitchen
- High Ceilings
- Kitchen/Family Room Combo
- Open Floorplan
- Primary Bedroom Main Floor
- Smart Home
- Solid Surface Counters
- Solid Wood Cabinets
- Split Bedroom
- Stone Counters
- Thermostat
- Vaulted Ceiling(s)
- Walk-In Closet(s)
- Window Treatments
Legal Description
- LAKE DOWN COVE 25/20 LOT 4
Levels
- Two
Living Area
- 3356.00
Lot Features
- Landscaped
- Oversized Lot
- Private
- Sidewalk
- Paved
Middle School
- Gotha Middle
Area Major
- 34786 - Windermere
Net Operating Income
- 0.00
Occupant Type
- Owner
Open Parking Spaces
- 0.00
Other Expense
- 0.00
Parcel Number
- 04-23-28-4397-00-040
Parking Features
- Driveway
- Garage Door Opener
Pets Allowed
- Yes
Pool Features
- Deck
- Gunite
- In Ground
- Lighting
- Pool Sweep
Property Condition
- Completed
Property Type
- Residential
Roof
- Tile
School Elementary
- Thornebrooke Elem
Sewer
- Septic Tank
Tax Year
- 2024
Township
- 23
Utilities
- BB/HS Internet Available
- Cable Available
- Cable Connected
- Underground Utilities
- Water Connected
View
- Garden
- Pool
Views
- 82
Virtual Tour Url
- https://www.propertypanorama.com/instaview/stellar/O6302998
Water Source
- Well
Year Built
- 2000
Zoning Code
- R-CE
Disclaimer: All information provided is deemed to be reliable but not guaranteed.
Listing Data ©2025 Greater Fort Lauderdale REALTORS®
Listings provided courtesy of The Hernando County Association of Realtors MLS.
Listing Data ©2025 REALTOR® Association of Citrus County
Listing Data ©2025 Royal Palm Coast Realtor® Association
The information provided by this website is for the personal, non-commercial use of consumers and may not be used for any purpose other than to identify prospective properties consumers may be interested in purchasing.Display of MLS data is usually deemed reliable but is NOT guaranteed accurate.
Datafeed Last updated on September 7, 2025 @ 12:00 am
©2006-2025 brokerIDXsites.com - https://brokerIDXsites.com
Sign Up Now for Free!X
Call Direct: Brokerage Office: Mobile: 352.585.0041
Registration Benefits:
- New Listings & Price Reduction Updates sent directly to your email
- Create Your Own Property Search saved for your return visit.
- "Like" Listings and Create a Favorites List
* NOTICE: By creating your free profile, you authorize us to send you periodic emails about new listings that match your saved searches and related real estate information.If you provide your telephone number, you are giving us permission to call you in response to this request, even if this phone number is in the State and/or National Do Not Call Registry.
Already have an account? Login to your account.

