
- Lori Ann Bugliaro P.A., REALTOR ®
- Tropic Shores Realty
- Helping My Clients Make the Right Move!
- Mobile: 352.585.0041
- Fax: 888.519.7102
- 352.585.0041
- loribugliaro.realtor@gmail.com
Contact Lori Ann Bugliaro P.A.
Schedule A Showing
Request more information
- Home
- Property Search
- Search results
- 10344 90th Trail, LIVE OAK, FL 32060
Property Photos
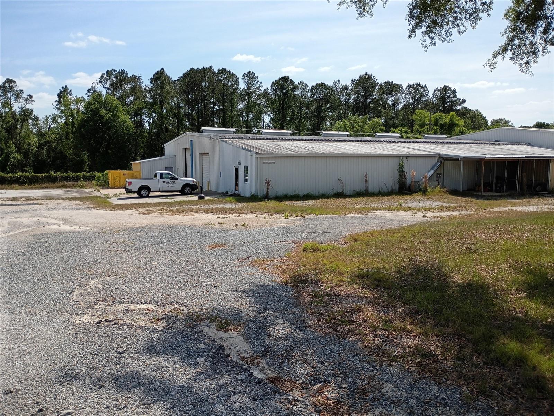

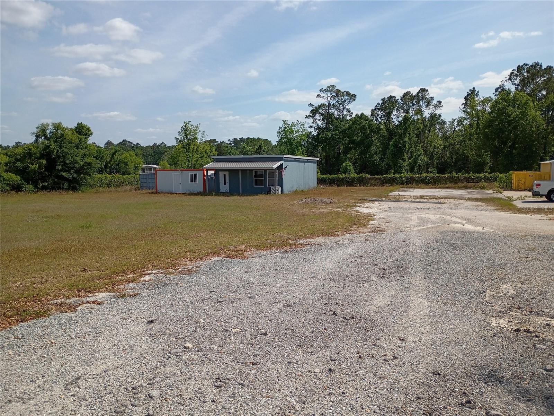
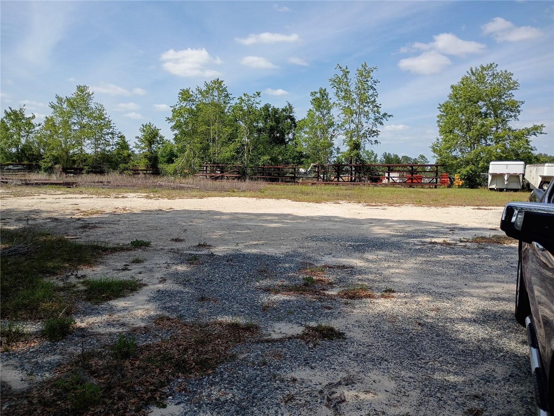
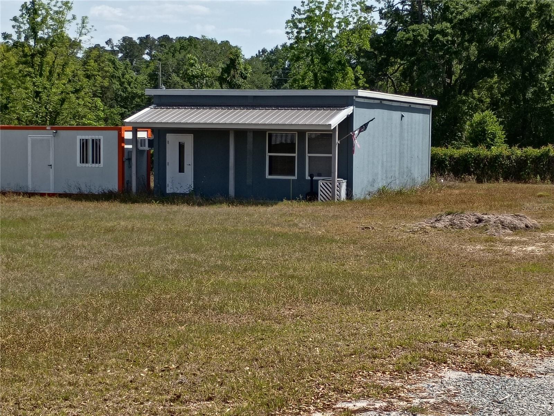
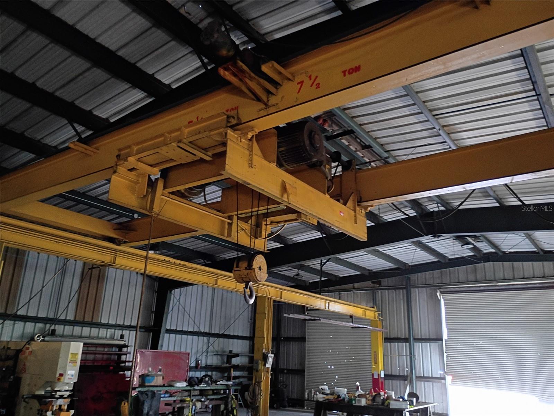
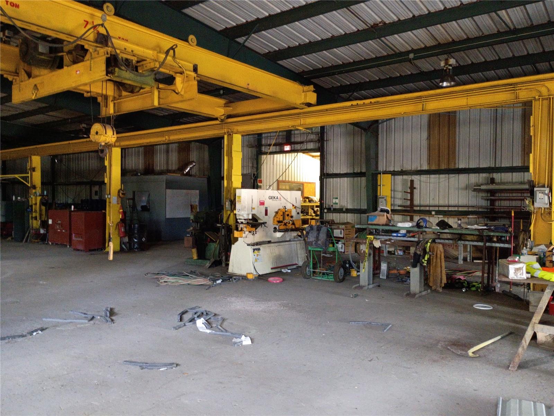
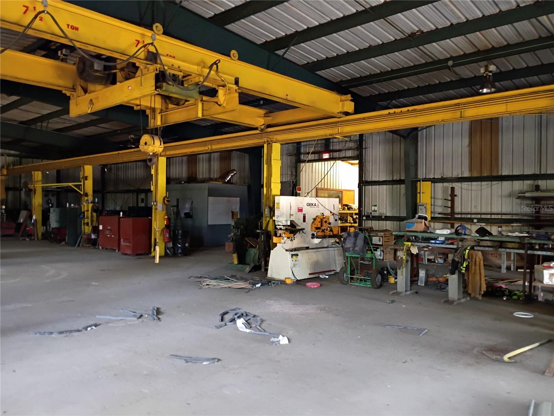
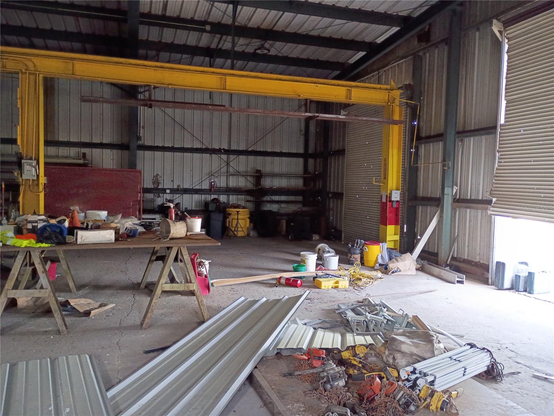
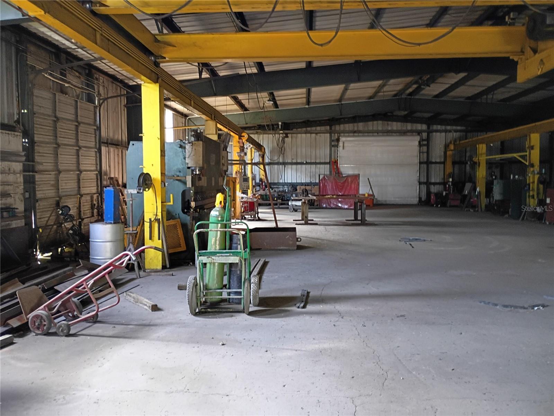
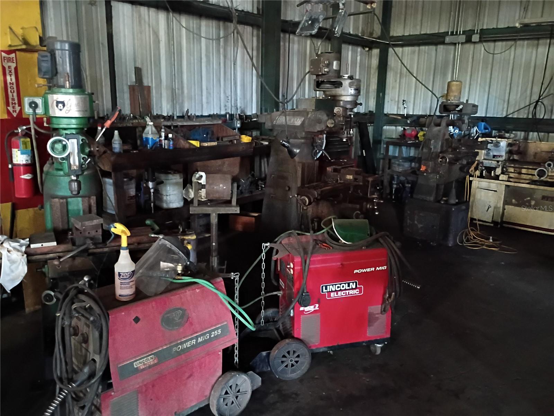
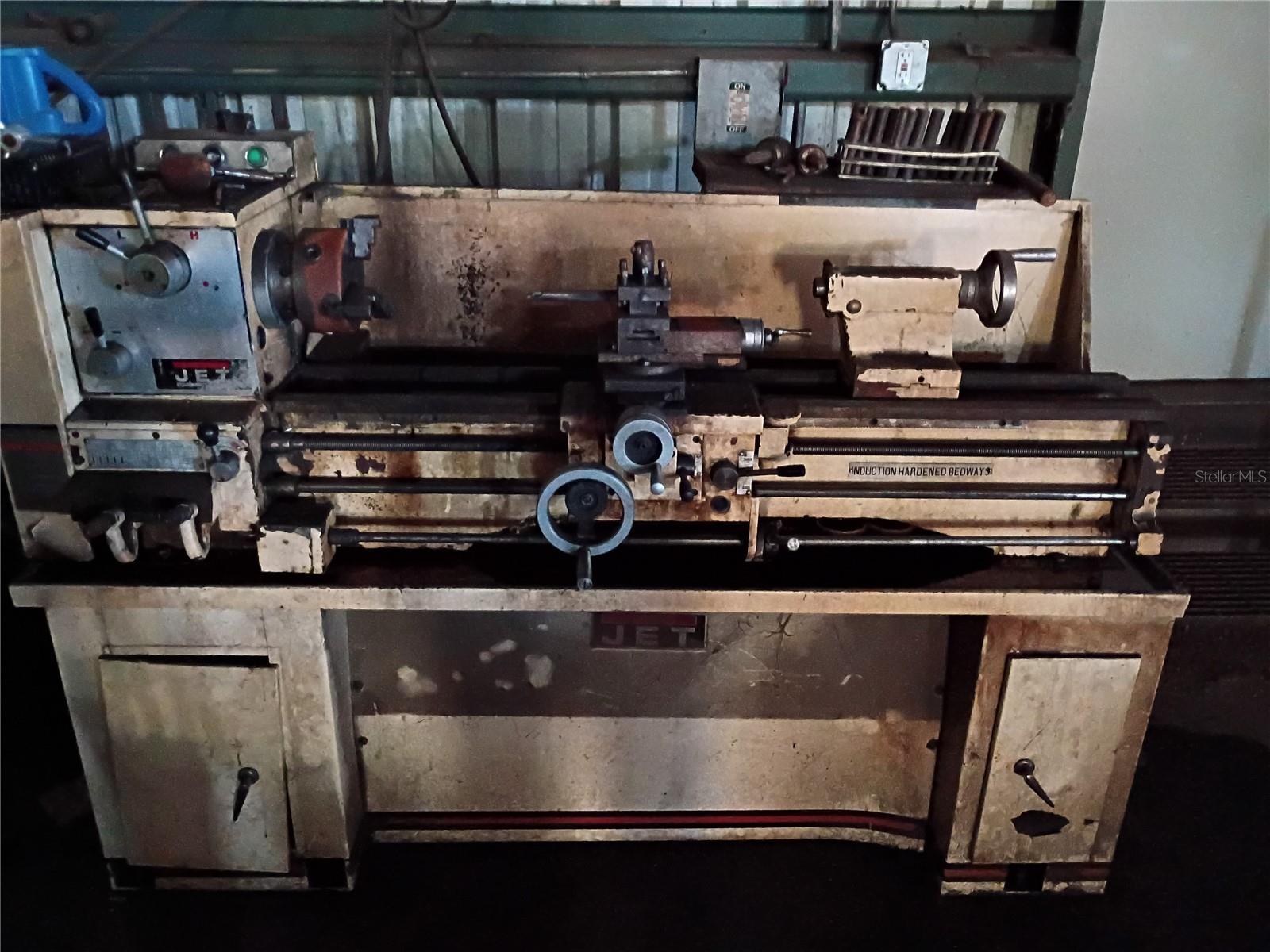
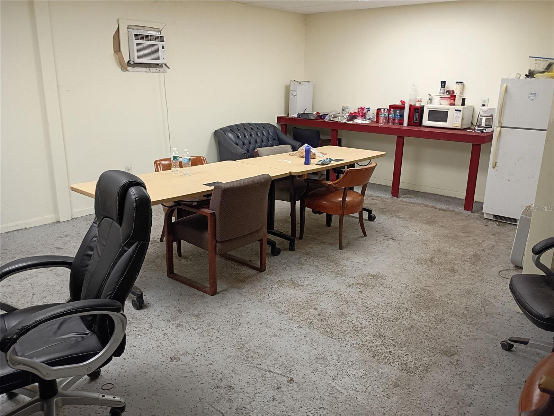
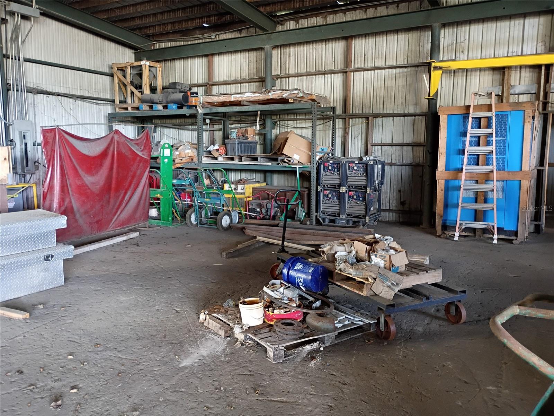
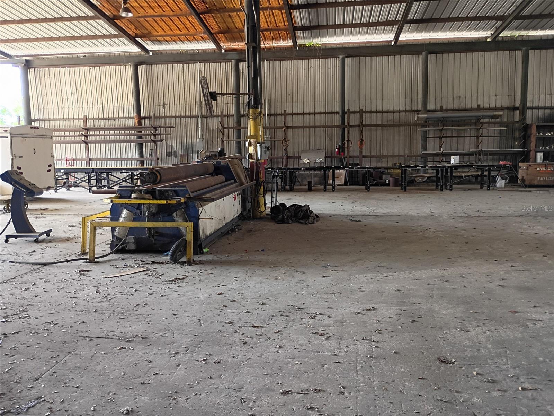
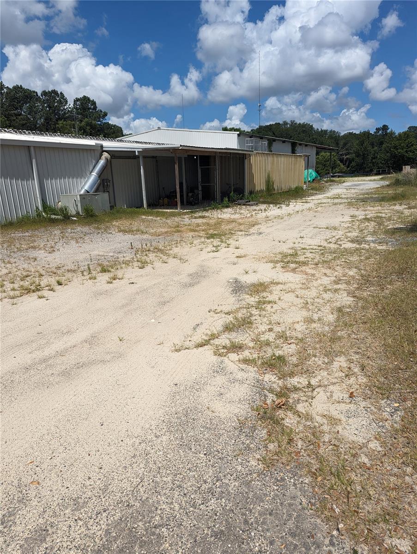

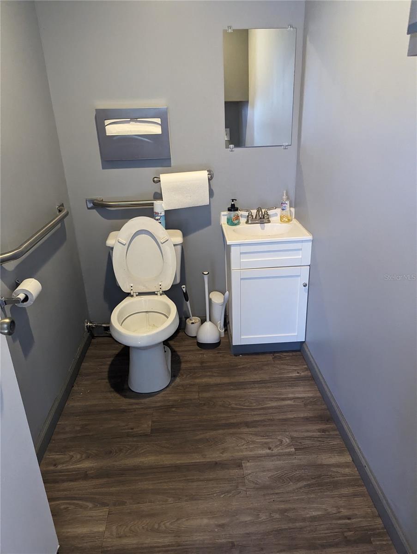
- MLS#: O6304339 ( Commercial Sale )
- Street Address: 10344 90th Trail
- Viewed: 6
- Price: $1,295,000
- Price sqft: $57
- Waterfront: No
- Year Built: 1970
- Bldg sqft: 22544
- Days On Market: 38
- Additional Information
- Geolocation: 30.2873 / -82.9601
- County: SUWANNEE
- City: LIVE OAK
- Zipcode: 32060
- Subdivision: Commerce Centre
- Provided by: STILLWATER COMPANIES REALTY
- Contact: Jerome Stewart
- 321-231-5829

- DMCA Notice
-
DescriptionProperty Overview: 22,544 sf (estimated) in three buildings zoned industrial on 4.7 acre lot Main building estimated 12,065 sf with 2556 sf office and 9509 sf shop 95x127 with 16 ft clear height and two rollup overhead doors Office contains five offices, reception area, two bathrooms Shop area has storage room, two offices, employee break room and large, open fabrication area Building also has large employee shower, locker room, and bathroom area Open assembly building estimated to be 9591 sf under roof 69x139 with minimum 16 ft clear height open shop/fabrication area Frame and stucco outbuilding on block foundation on crawl space estimated to be 888 sf of finished office Office area includes three finished offices, conference room, bathroom and cubicle reception/work area. All previously used and equipped for metal fabrication business 16 clear height in shop and assembly areas Double girder heavy lift overhead crane system servicing all of primary fabrication area Numerous fixed metal working machine tools including three drill presses, lathe, U.S. Industrial Machinery hydraulic brake, Geka hydra crop, punch and cutter tools, Atlas Copco industrial compressed air system, and digital mechanized metal cutter are all installed and convey with property Original metal building constructed in 1970, renovations and addition in 1993 and 2022 Convenient location with easy access to both I 10 and I 75 with proximity to Jacksonville, Tallahassee, Panama City, Tampa/St. Petersburg, Clearwater, Gainesville and Orlando markets. Sale Price and Terms $1,2950,000 o No seller financing offered o Sale is for As Is condition o Please provide proof of funds or evidence of ability to close with contract o Lender REO property; Buyer must perform their own due diligence. Information shared in this document and in listing is offered on best efforts basis only and not based on historical ownership of property; current owner has never occupied nor operated the property. No warranty nor representations offered.
Property Location and Similar Properties
All
Similar
Features
Home Owners Association Fee
- 0.00
Carport Spaces
- 0.00
Close Date
- 0000-00-00
Cooling
- Office Only
Country
- US
Covered Spaces
- 0.00
Garage Spaces
- 0.00
Insurance Expense
- 0.00
Legal Description
- LEG 5.22 ACRES COMM AT INTERSECTION OF W LINE OF SEC 30 & N R/W LINE OF SEABOARD COASTLINE RR; THENCE S 63 DEG 52' 34 E 382.86 TO POB; THENCE N 26 DEG 07'26 E 210.00 FT; THENCE S 63 DEG 52'34 E 48.91 FT; THENCE N 77 DEG 27'47 E 288.13 FT TO NW CORNER OF LOT 8 EAST 90 COMMERCE CENTRE; THENCE S 63 DEG 52'34 E ALONG S LIN OF LOT 8 326.10 FT; THENCE S 26 DEG 07'26 W 440.00 FT; THENCE NW 600.00 FT TO POB ORB 2061 P 407-06 SWD YR 2019
Living Area
- 2880.00
Area Major
- 32060 - Live Oak
Net Operating Income
- 0.00
Occupant Type
- Vacant
Open Parking Spaces
- 0.00
Other Expense
- 0.00
Parcel Number
- 30-02S-14E-02390-000000
Property Condition
- Completed
Property Type
- Commercial Sale
Road Frontage Type
- City Street
Tax Year
- 2024
Township
- 02S
Virtual Tour Url
- https://www.propertypanorama.com/instaview/stellar/O6304339
Year Built
- 1970
Zoning Code
- INDUSTRIAL
Disclaimer: All information provided is deemed to be reliable but not guaranteed.
Listing Data ©2025 Greater Fort Lauderdale REALTORS®
Listings provided courtesy of The Hernando County Association of Realtors MLS.
Listing Data ©2025 REALTOR® Association of Citrus County
Listing Data ©2025 Royal Palm Coast Realtor® Association
The information provided by this website is for the personal, non-commercial use of consumers and may not be used for any purpose other than to identify prospective properties consumers may be interested in purchasing.Display of MLS data is usually deemed reliable but is NOT guaranteed accurate.
Datafeed Last updated on June 7, 2025 @ 12:00 am
©2006-2025 brokerIDXsites.com - https://brokerIDXsites.com
Sign Up Now for Free!X
Call Direct: Brokerage Office: Mobile: 352.585.0041
Registration Benefits:
- New Listings & Price Reduction Updates sent directly to your email
- Create Your Own Property Search saved for your return visit.
- "Like" Listings and Create a Favorites List
* NOTICE: By creating your free profile, you authorize us to send you periodic emails about new listings that match your saved searches and related real estate information.If you provide your telephone number, you are giving us permission to call you in response to this request, even if this phone number is in the State and/or National Do Not Call Registry.
Already have an account? Login to your account.

