
- Lori Ann Bugliaro P.A., REALTOR ®
- Tropic Shores Realty
- Helping My Clients Make the Right Move!
- Mobile: 352.585.0041
- Fax: 888.519.7102
- 352.585.0041
- loribugliaro.realtor@gmail.com
Contact Lori Ann Bugliaro P.A.
Schedule A Showing
Request more information
- Home
- Property Search
- Search results
- 15242 Heron Hideaway Circle, WINTER GARDEN, FL 34787
Property Photos
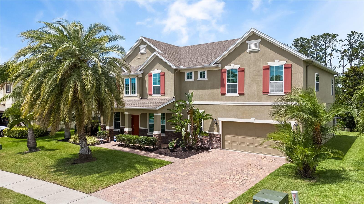

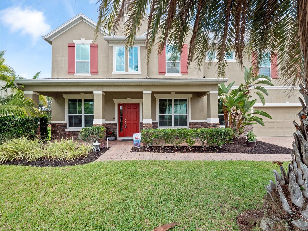
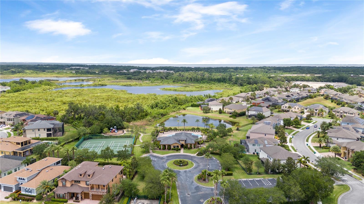
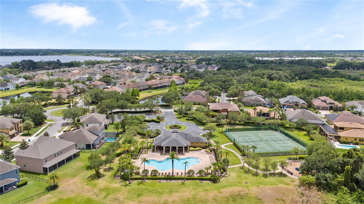
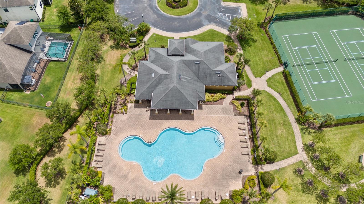

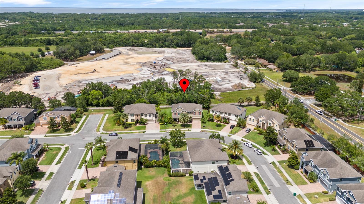
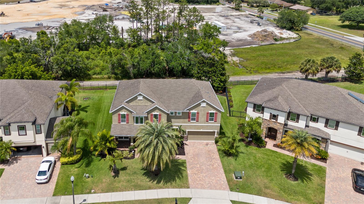
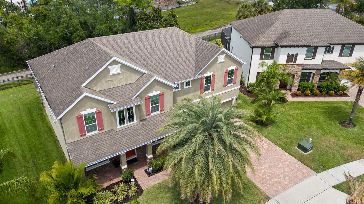
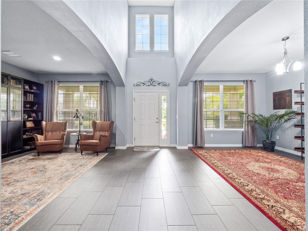
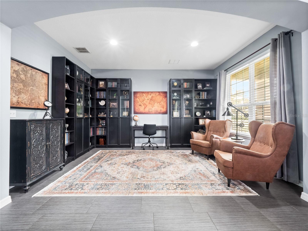
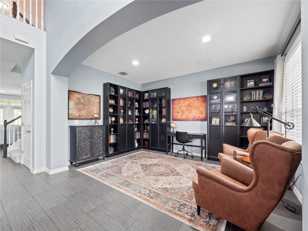

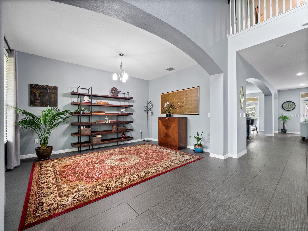
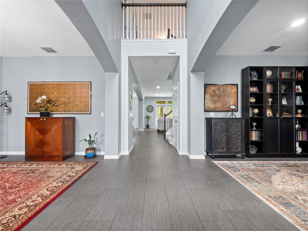
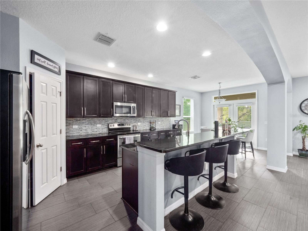
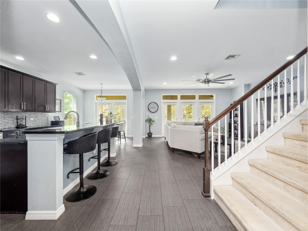
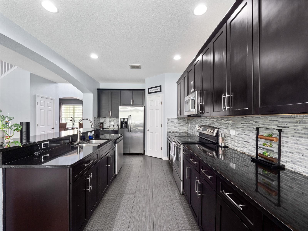
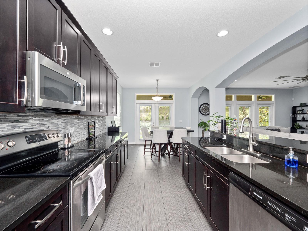
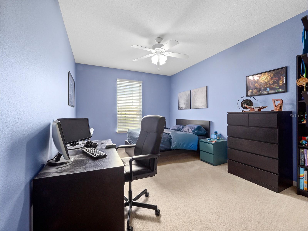

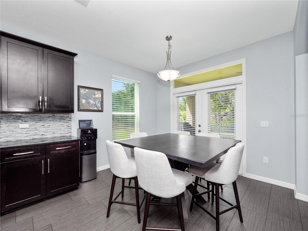
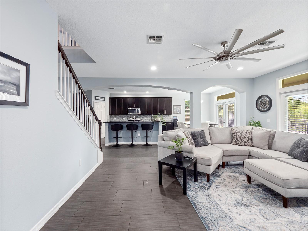
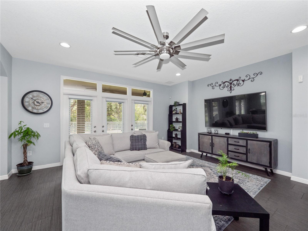
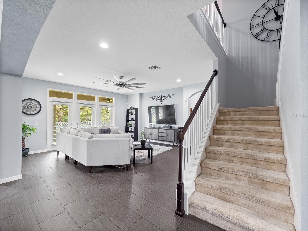
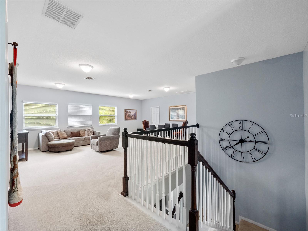
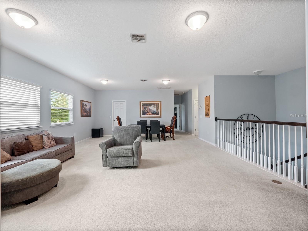
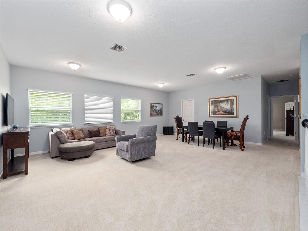
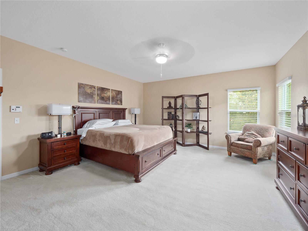
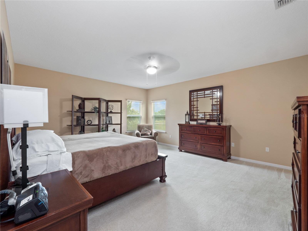
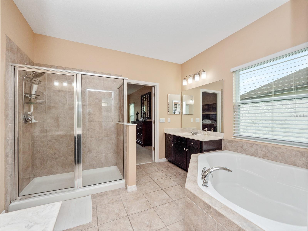
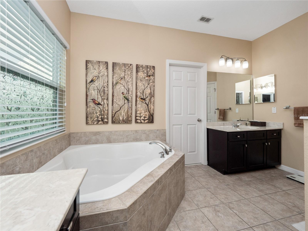
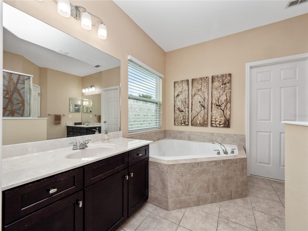
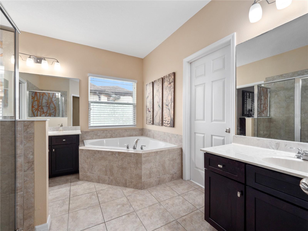
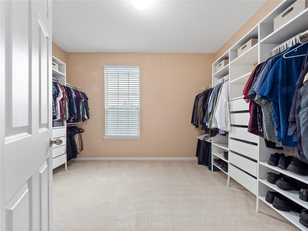
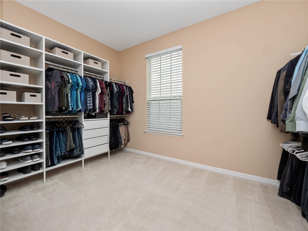
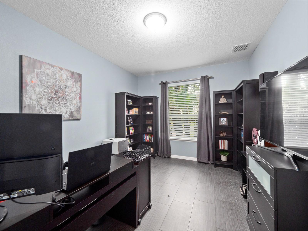
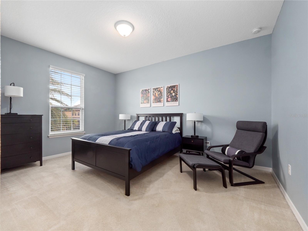
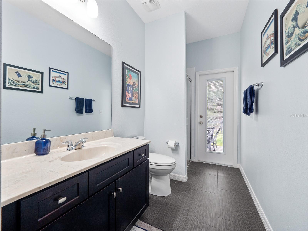
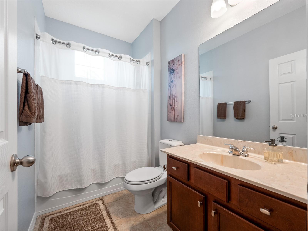
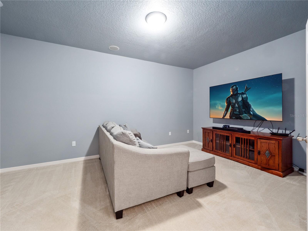

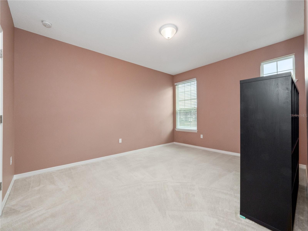
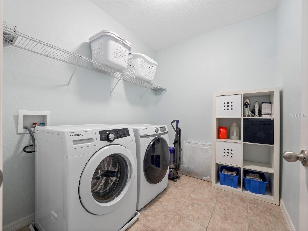
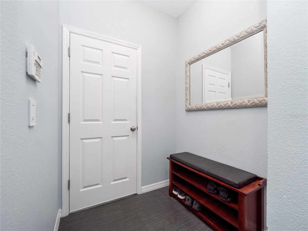
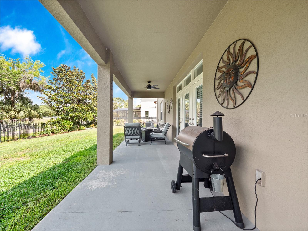
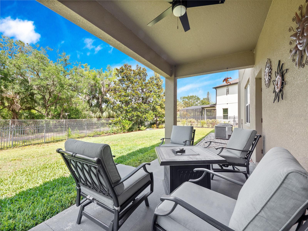
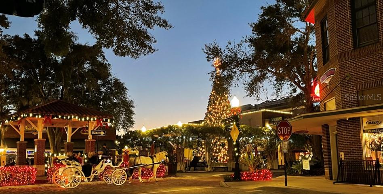
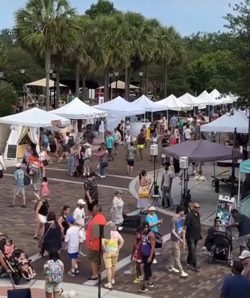
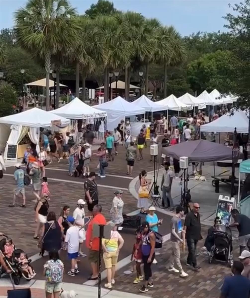
- MLS#: O6304674 ( Residential )
- Street Address: 15242 Heron Hideaway Circle
- Viewed: 124
- Price: $775,000
- Price sqft: $143
- Waterfront: No
- Year Built: 2012
- Bldg sqft: 5425
- Bedrooms: 5
- Total Baths: 4
- Full Baths: 4
- Garage / Parking Spaces: 3
- Days On Market: 160
- Additional Information
- Geolocation: 28.5399 / -81.6088
- County: ORANGE
- City: WINTER GARDEN
- Zipcode: 34787
- Subdivision: Johns Lake Pointe A S
- Elementary School: SunRidge
- Middle School: SunRidge
- High School: West Orange
- Provided by: THOMAS LYNNE REALTY GROUP LLC
- Contact: Patrick Hancock
- 407-808-0899

- DMCA Notice
-
DescriptionOne or more photo(s) has been virtually staged. Stunning 5BR/4BA home minutes from Historic Downtown Winter Garden & Winter Garden Village at The Grove. Enjoy upscale shopping, dining, and one of Floridas best Saturday Farmers Markets just minutes away! Inside features wood look tile on main floor, formal living/dining, gourmet kitchen w/stone counters, SS appliances, breakfast nook & bar, walk in pantry. Open family room flows to private wooded backyard & covered lanai. Main level also features 2 guest BRs + full bath & office. Upstairs features a huge loft, media room w/surround sound, bonus room, multiple WICs & luxury primary suite w/spa like bath. 3 car tandem garage, paver driveway, resort style amenities including pool, clubhouse, fitness, tennis, playground. Top schools & easy highway access. Luxury + location...THIS IS HOME! Up to $5K credit if Buyer uses our preferred lender.
Property Location and Similar Properties
All
Similar
Features
Appliances
- Dishwasher
- Disposal
- Dryer
- Electric Water Heater
- Ice Maker
- Microwave
- Refrigerator
- Washer
Home Owners Association Fee
- 385.00
Association Name
- Don Asher & Associates
Association Phone
- 407-425-4561
Builder Model
- Kerville
Builder Name
- Meritage Homes
Carport Spaces
- 0.00
Close Date
- 0000-00-00
Cooling
- Central Air
Country
- US
Covered Spaces
- 0.00
Exterior Features
- French Doors
- Private Mailbox
- Rain Gutters
- Sidewalk
- Sprinkler Metered
Fencing
- Other
Flooring
- Carpet
- Tile
Garage Spaces
- 3.00
Heating
- Central
- Electric
High School
- West Orange High
Insurance Expense
- 0.00
Interior Features
- Cathedral Ceiling(s)
- Ceiling Fans(s)
- Eat-in Kitchen
- High Ceilings
- Kitchen/Family Room Combo
- Open Floorplan
- PrimaryBedroom Upstairs
- Split Bedroom
- Stone Counters
- Vaulted Ceiling(s)
- Walk-In Closet(s)
- Window Treatments
Legal Description
- JOHNS LAKE POINTE 69/121 LOT 27
Levels
- Two
Living Area
- 4247.00
Lot Features
- Conservation Area
- In County
- Landscaped
- Level
- Sidewalk
- Sloped
- Paved
Middle School
- SunRidge Middle
Area Major
- 34787 - Winter Garden/Oakland
Net Operating Income
- 0.00
Occupant Type
- Owner
Open Parking Spaces
- 0.00
Other Expense
- 0.00
Parcel Number
- 28-22-27-4025-00-270
Parking Features
- Driveway
- Garage Door Opener
- Oversized
- Tandem
Pets Allowed
- Cats OK
- Dogs OK
Property Type
- Residential
Roof
- Shingle
School Elementary
- SunRidge Elementary
Sewer
- Public Sewer
Style
- Contemporary
Tax Year
- 2024
Township
- 22
Utilities
- Cable Available
- Electricity Connected
- Phone Available
- Public
- Sewer Connected
- Underground Utilities
- Water Connected
View
- Trees/Woods
Views
- 124
Virtual Tour Url
- https://www.propertypanorama.com/instaview/stellar/O6304674
Water Source
- Public
Year Built
- 2012
Zoning Code
- PUD
Disclaimer: All information provided is deemed to be reliable but not guaranteed.
Listing Data ©2025 Greater Fort Lauderdale REALTORS®
Listings provided courtesy of The Hernando County Association of Realtors MLS.
Listing Data ©2025 REALTOR® Association of Citrus County
Listing Data ©2025 Royal Palm Coast Realtor® Association
The information provided by this website is for the personal, non-commercial use of consumers and may not be used for any purpose other than to identify prospective properties consumers may be interested in purchasing.Display of MLS data is usually deemed reliable but is NOT guaranteed accurate.
Datafeed Last updated on October 8, 2025 @ 12:00 am
©2006-2025 brokerIDXsites.com - https://brokerIDXsites.com
Sign Up Now for Free!X
Call Direct: Brokerage Office: Mobile: 352.585.0041
Registration Benefits:
- New Listings & Price Reduction Updates sent directly to your email
- Create Your Own Property Search saved for your return visit.
- "Like" Listings and Create a Favorites List
* NOTICE: By creating your free profile, you authorize us to send you periodic emails about new listings that match your saved searches and related real estate information.If you provide your telephone number, you are giving us permission to call you in response to this request, even if this phone number is in the State and/or National Do Not Call Registry.
Already have an account? Login to your account.

