
- Lori Ann Bugliaro P.A., REALTOR ®
- Tropic Shores Realty
- Helping My Clients Make the Right Move!
- Mobile: 352.585.0041
- Fax: 888.519.7102
- 352.585.0041
- loribugliaro.realtor@gmail.com
Contact Lori Ann Bugliaro P.A.
Schedule A Showing
Request more information
- Home
- Property Search
- Search results
- 41940 Pine Valley Drive, PAISLEY, FL 32767
Property Photos
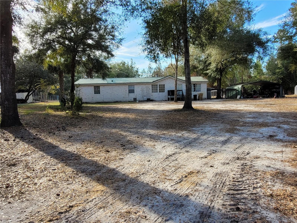

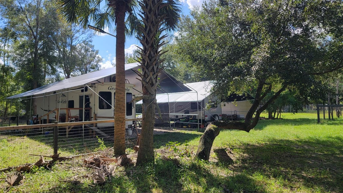
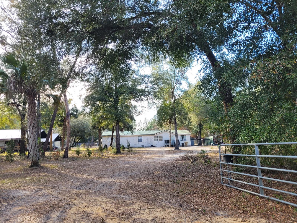
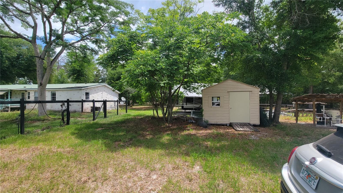
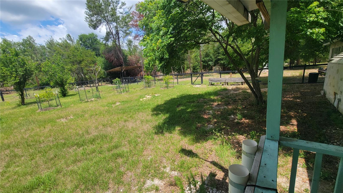
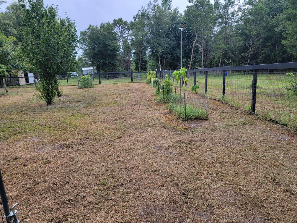
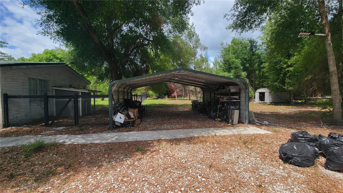
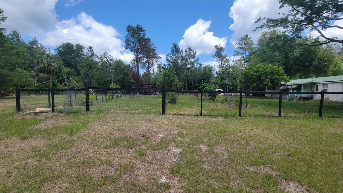
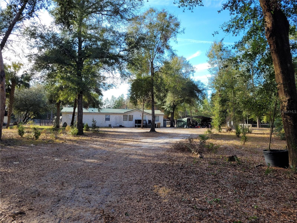
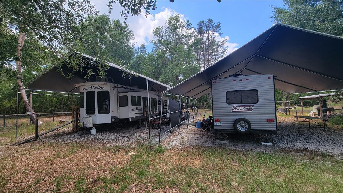
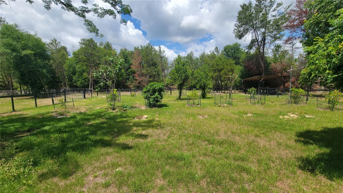
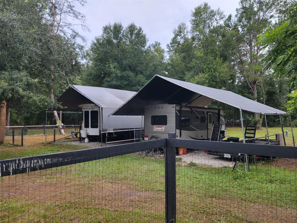
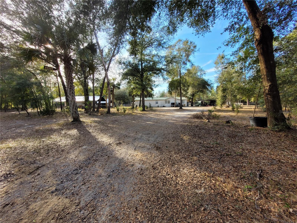
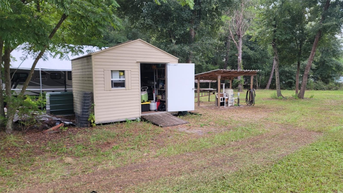
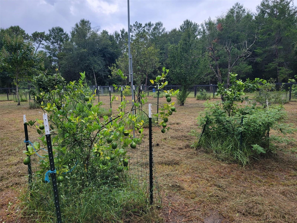
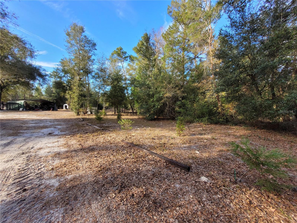
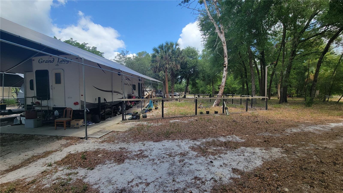
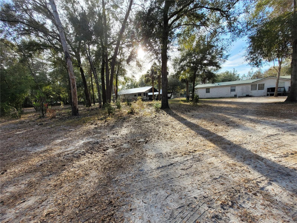
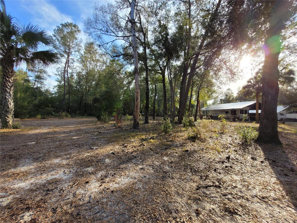
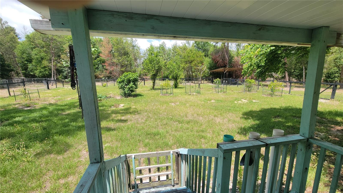
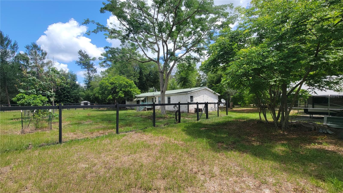
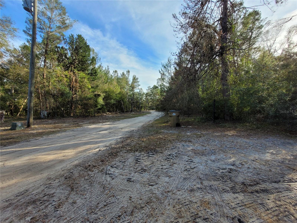
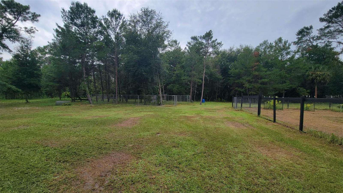
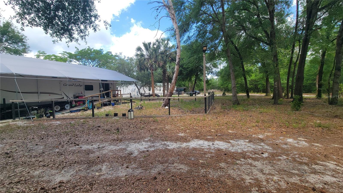
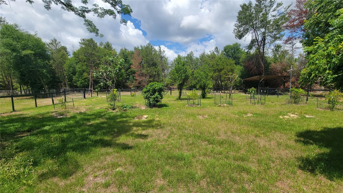
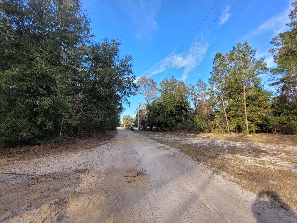
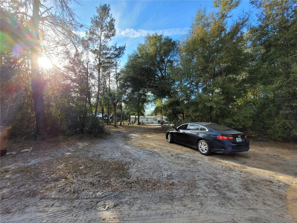
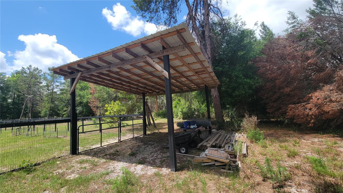
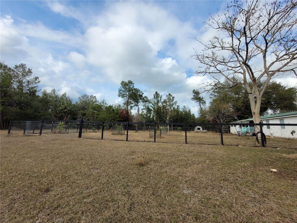
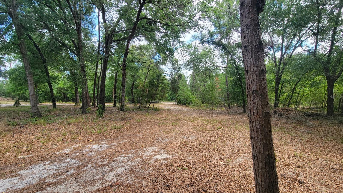
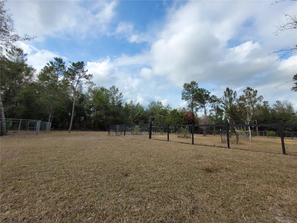
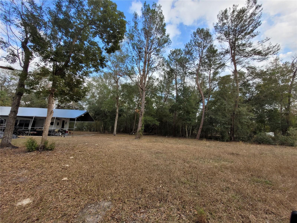
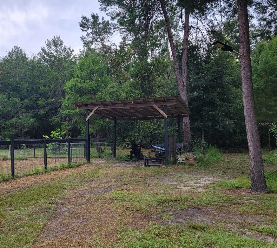
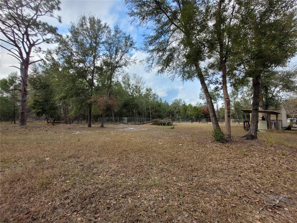
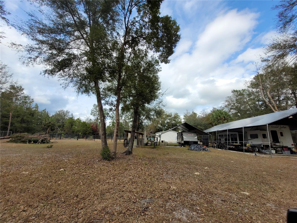
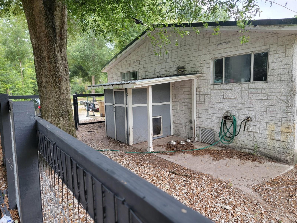
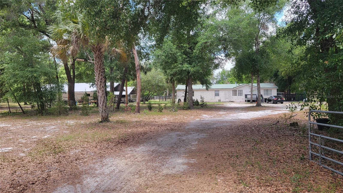
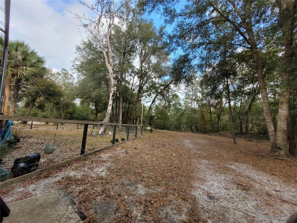
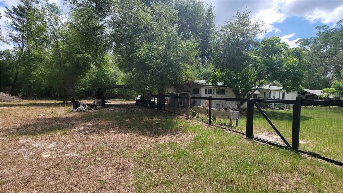
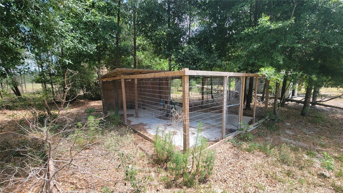
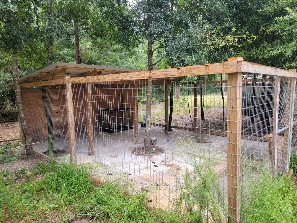
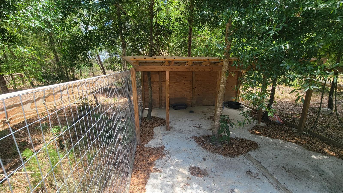
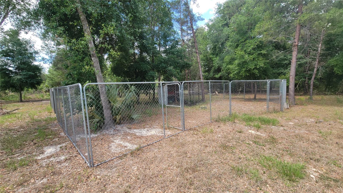
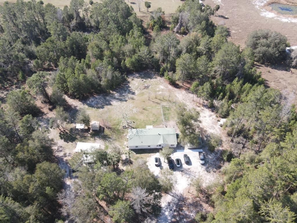
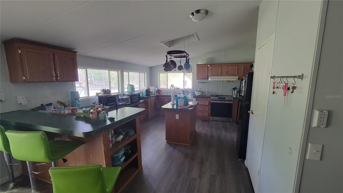
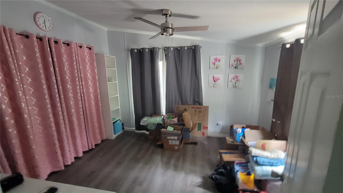
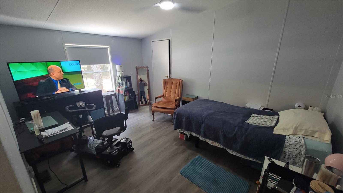
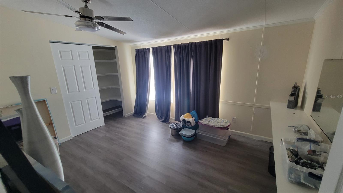
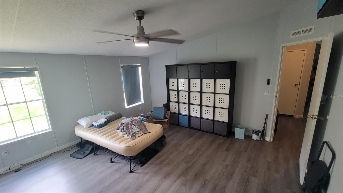
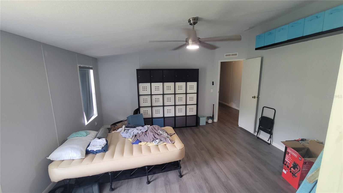
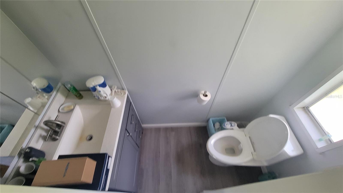
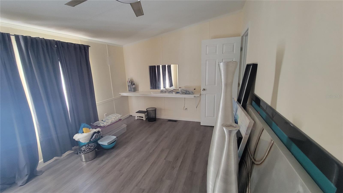
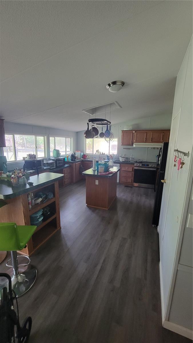
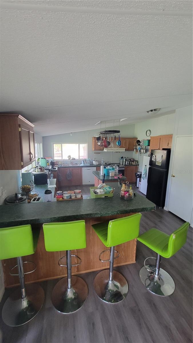
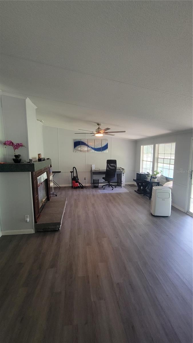
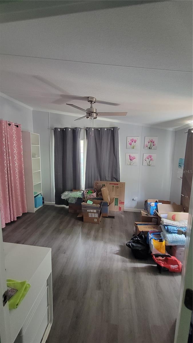
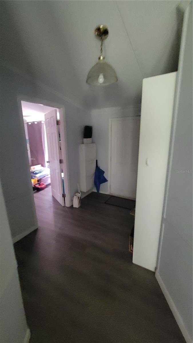
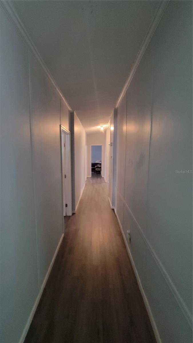
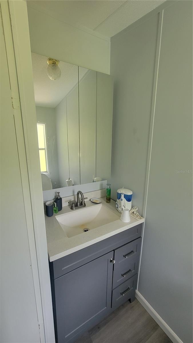
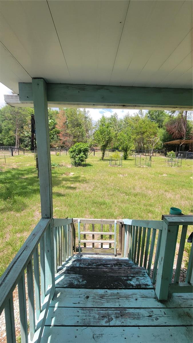
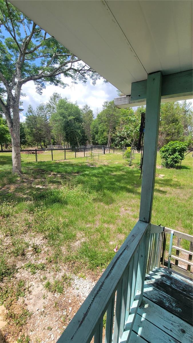
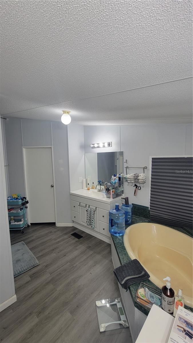
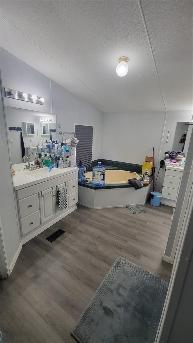
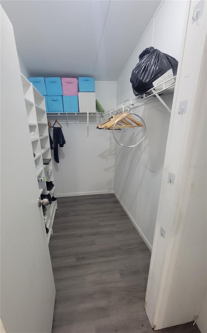
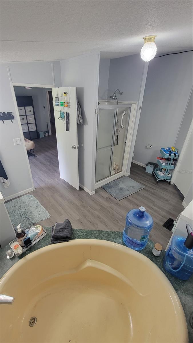
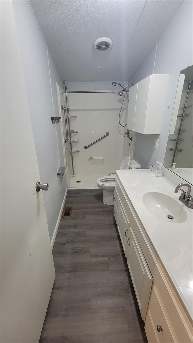
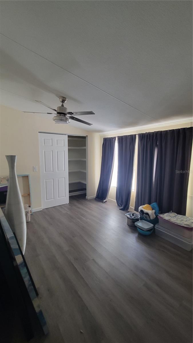

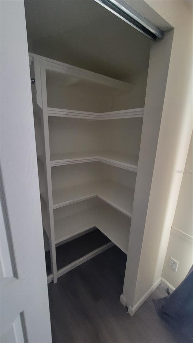
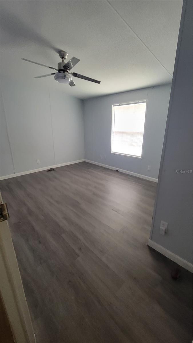
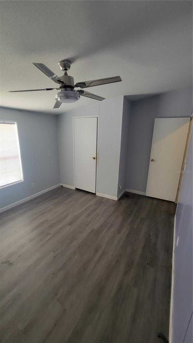
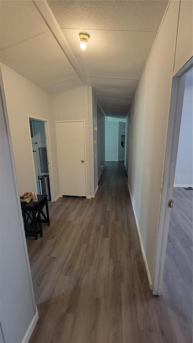
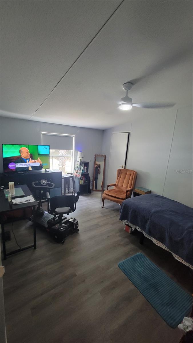
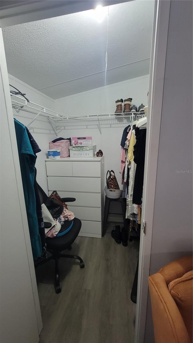
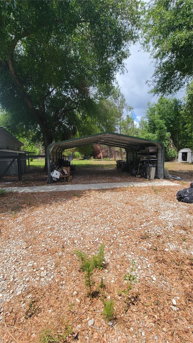
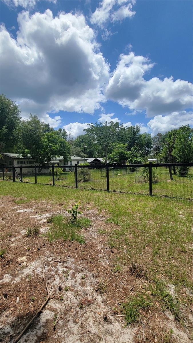
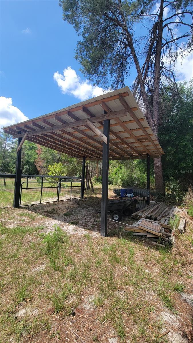
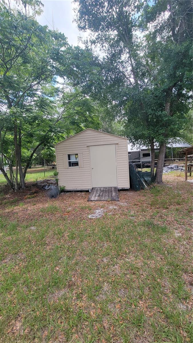
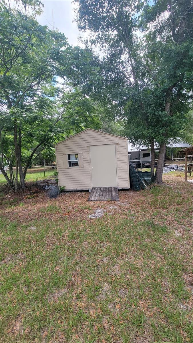
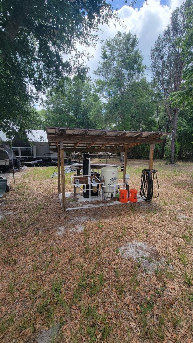
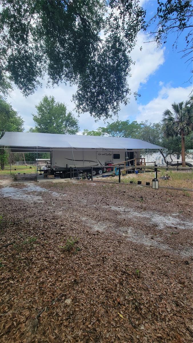
- MLS#: O6304711 ( Residential )
- Street Address: 41940 Pine Valley Drive
- Viewed: 172
- Price: $399,900
- Price sqft: $190
- Waterfront: No
- Year Built: 1997
- Bldg sqft: 2100
- Bedrooms: 4
- Total Baths: 3
- Full Baths: 2
- 1/2 Baths: 1
- Garage / Parking Spaces: 2
- Days On Market: 189
- Additional Information
- Geolocation: 28.963 / -81.5263
- County: LAKE
- City: PAISLEY
- Zipcode: 32767
- Subdivision: None
- Elementary School: Spring Creek Charter School
- Middle School: Spring Creek Charter School
- Provided by: COLDWELL BANKER REALTY
- Contact: Emilce Maldonado
- 407-352-1040

- DMCA Notice
-
DescriptionEscape the hustle and bustle of city life and enjoy the serenity of this spacious 8.7 acre country retreat, just 20 minutes from DeLand, Mount Dora, and Umatilla. Move In ready comfort! A brand new HVAC system will be installed prior to the close of escrow, ensuring the new owners can enjoy efficient heating and cooling year round without the worry of replacement costs. This valuable upgrade provides peace of mind and long term savings for the buyer. This private property features a 4 bedroom, 2.5 bath home with a flexible layout that includes a bonus room with closetideal as a 5th bedroom or formal dining room. Set back from the road and partially fenced, the land includes both cleared and wooded areas, a fully fenced over half acre backyard with fig, persimmon, and citrus trees, plus mature oaks and pines throughout the property. The large kitchen offers a walk in pantry, center island, and breakfast bar, opening to a cozy family room with a wood burning fireplace. The laundry room has a utility sink and half bath with direct access to the rear patio. Included in the sale, is a 45 ft RV with its own bedroom, bathroom, two mini split HVAC systems, a handicap access ramp, fenced yard, and covered parking under a commercial grade metal pole canopy. A second metal canopy nearby provides full electric, water, and septic hookups for an additional RV. The property also features an insulated storage shed or workshop, a metal roof pole barn for tractor or equipment storage, a fully fenced and partially roofed dog run, and a large insulated dog house with side door entry and shelving. You'll also find irrigation throughout the yard and a small park like area in front of the home, multiple water spigots and electrical outlets throughout the front and back yards, a dual sediment filter and water softener system servicing both homes, and solar powered lighting throughout for added safety and security. This versatile property offers privacy, space, and the flexibility to meet a variety of lifestyle needs.
Property Location and Similar Properties
All
Similar
Features
Appliances
- Cooktop
- Dryer
- Electric Water Heater
- Range
- Refrigerator
- Washer
- Water Filtration System
- Water Softener
Home Owners Association Fee
- 0.00
Carport Spaces
- 2.00
Close Date
- 0000-00-00
Cooling
- Central Air
Country
- US
Covered Spaces
- 0.00
Exterior Features
- Awning(s)
- Dog Run
- Lighting
- Storage
Fencing
- Fenced
- Wire
Flooring
- Luxury Vinyl
Furnished
- Unfurnished
Garage Spaces
- 0.00
Heating
- Central
- Heat Pump
Insurance Expense
- 0.00
Interior Features
- Cathedral Ceiling(s)
- Ceiling Fans(s)
- Eat-in Kitchen
- Living Room/Dining Room Combo
- Primary Bedroom Main Floor
- Thermostat
- Vaulted Ceiling(s)
Legal Description
- BEG AT SE COR OF SEC RUN N 02 DEG 26 MIN 40 SEC W 567 FT FOR POB RUN N 02 DEG 26 MIN 40 SEC W 667 FT W 658.1 FT S 03 DEG 14 MIN E 667 FT E 648.93 FT TO POB--LESS S 176.87 FT OF E 319.76 FT-- ORB 5504 PG 1663
Levels
- One
Living Area
- 2100.00
Lot Features
- In County
- Unpaved
Middle School
- Spring Creek Charter School
Area Major
- 32767 - Paisley
Net Operating Income
- 0.00
Occupant Type
- Owner
Open Parking Spaces
- 0.00
Other Expense
- 0.00
Other Structures
- Finished RV Port
- Kennel/Dog Run
- Shed(s)
- Storage
Parcel Number
- 32-17-28-0004-000-00606
Parking Features
- RV Carport
- RV Access/Parking
Possession
- Close Of Escrow
Property Condition
- Completed
Property Type
- Residential
Roof
- Metal
School Elementary
- Spring Creek Charter School
Sewer
- Septic Tank
Style
- Contemporary
Tax Year
- 2024
Township
- 17S
Utilities
- Public
View
- Trees/Woods
Views
- 172
Virtual Tour Url
- https://www.propertypanorama.com/instaview/stellar/O6304711
Water Source
- Well
Year Built
- 1997
Disclaimer: All information provided is deemed to be reliable but not guaranteed.
Listing Data ©2025 Greater Fort Lauderdale REALTORS®
Listings provided courtesy of The Hernando County Association of Realtors MLS.
Listing Data ©2025 REALTOR® Association of Citrus County
Listing Data ©2025 Royal Palm Coast Realtor® Association
The information provided by this website is for the personal, non-commercial use of consumers and may not be used for any purpose other than to identify prospective properties consumers may be interested in purchasing.Display of MLS data is usually deemed reliable but is NOT guaranteed accurate.
Datafeed Last updated on November 6, 2025 @ 12:00 am
©2006-2025 brokerIDXsites.com - https://brokerIDXsites.com
Sign Up Now for Free!X
Call Direct: Brokerage Office: Mobile: 352.585.0041
Registration Benefits:
- New Listings & Price Reduction Updates sent directly to your email
- Create Your Own Property Search saved for your return visit.
- "Like" Listings and Create a Favorites List
* NOTICE: By creating your free profile, you authorize us to send you periodic emails about new listings that match your saved searches and related real estate information.If you provide your telephone number, you are giving us permission to call you in response to this request, even if this phone number is in the State and/or National Do Not Call Registry.
Already have an account? Login to your account.

