
- Lori Ann Bugliaro P.A., REALTOR ®
- Tropic Shores Realty
- Helping My Clients Make the Right Move!
- Mobile: 352.585.0041
- Fax: 888.519.7102
- 352.585.0041
- loribugliaro.realtor@gmail.com
Contact Lori Ann Bugliaro P.A.
Schedule A Showing
Request more information
- Home
- Property Search
- Search results
- 3441 Hickory Creek Road, DELTONA, FL 32738
Property Photos
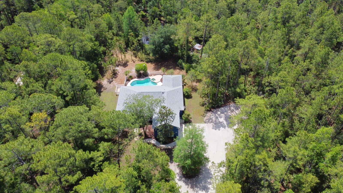

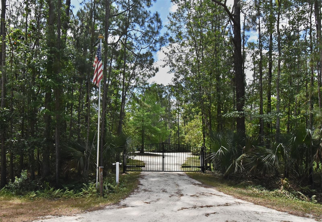
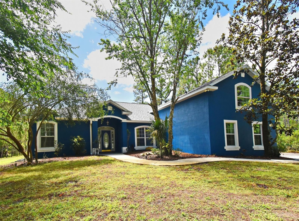
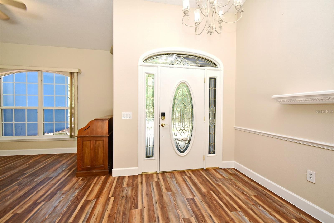
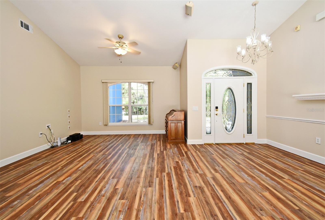
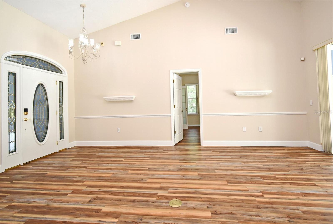
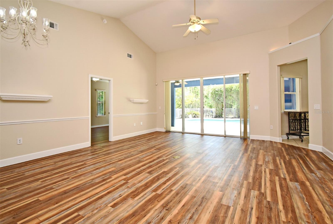
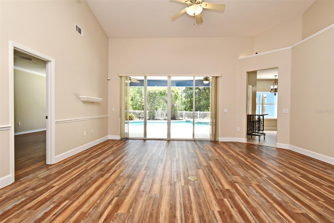
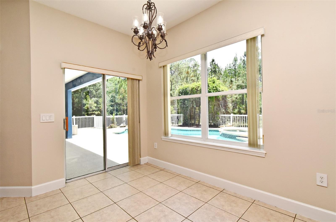
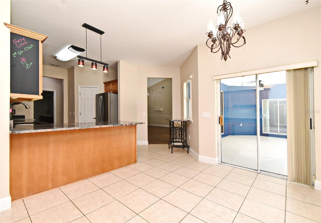
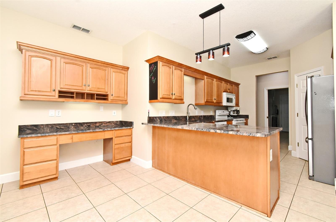
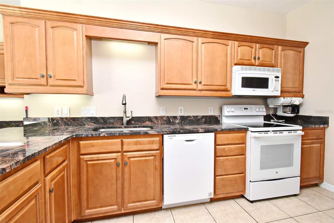
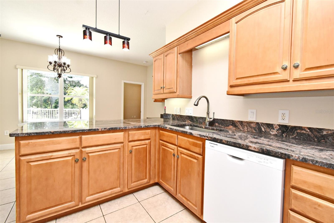
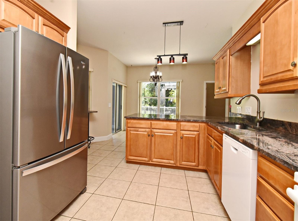
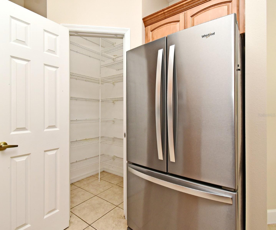
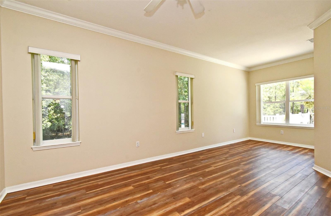
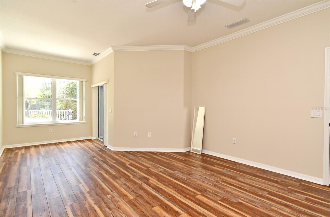
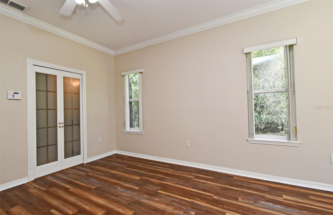
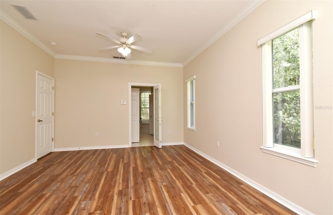
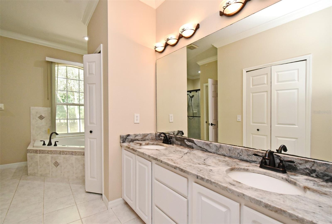
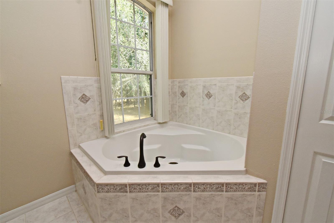
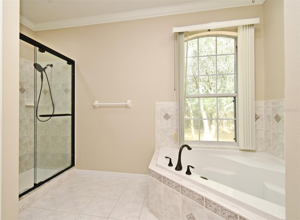
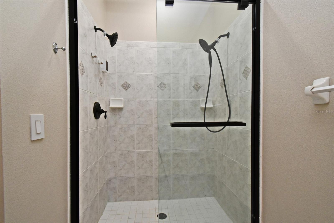
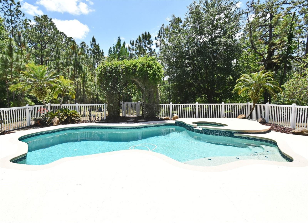
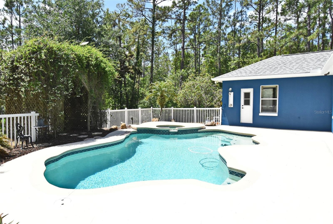
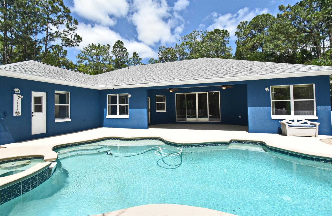
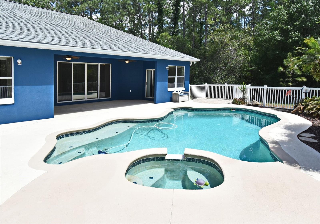
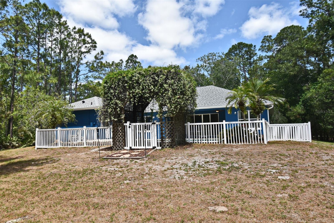
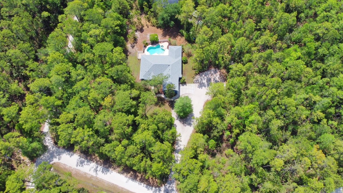
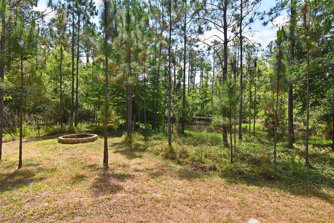
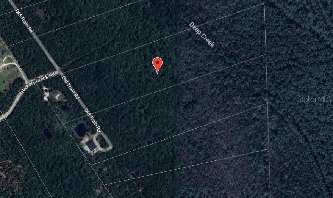
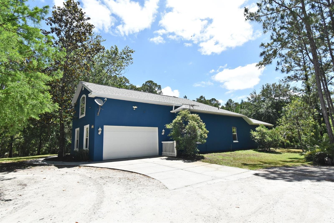
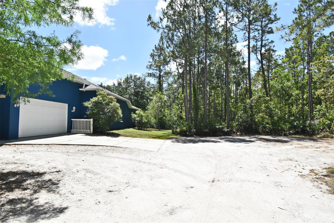
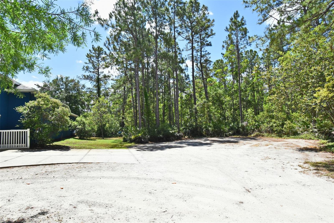
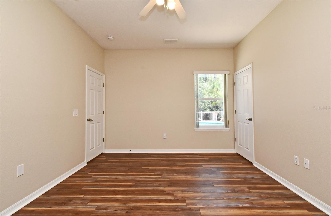
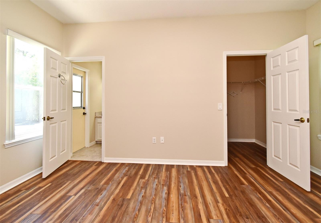
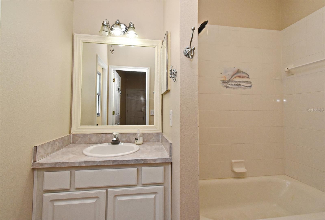
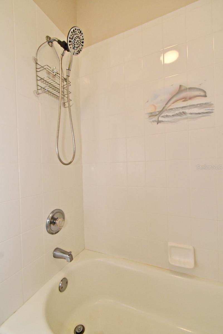
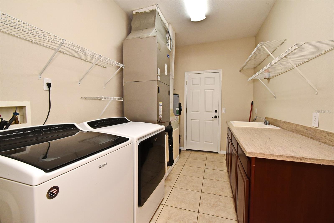
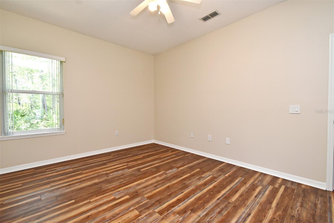
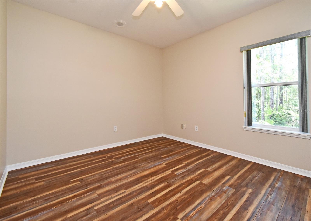
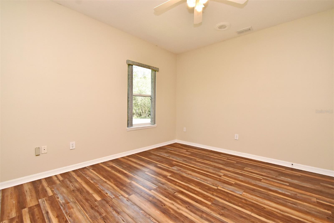
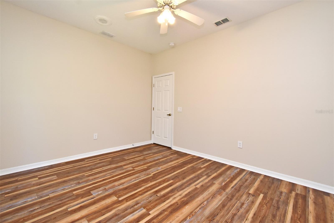
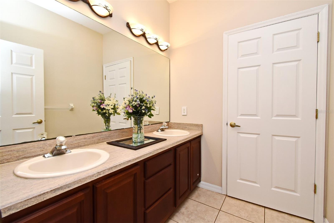
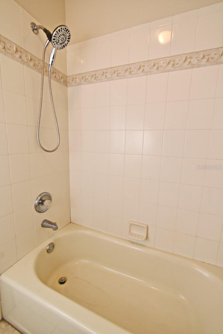
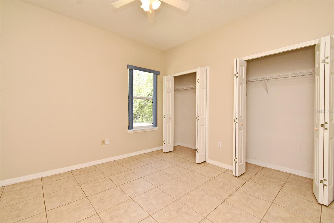
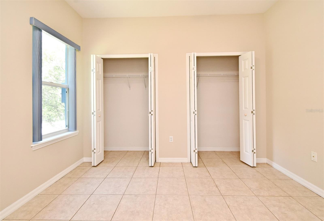
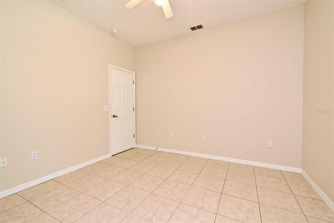
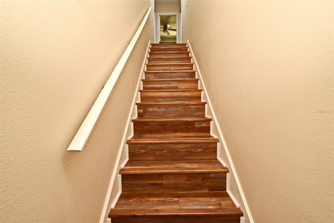
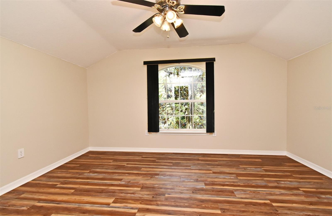
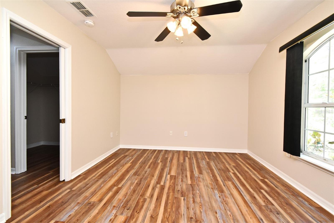
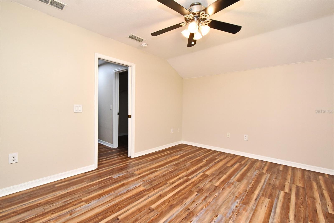
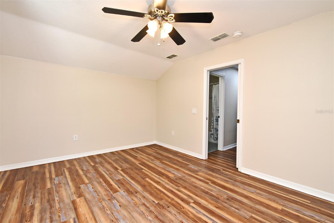
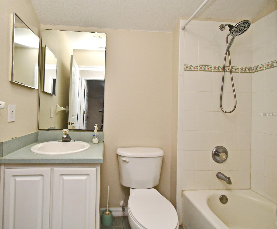
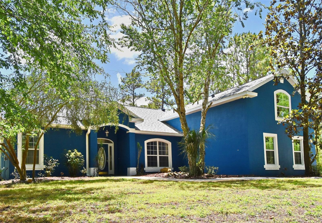
- MLS#: O6305171 ( Residential )
- Street Address: 3441 Hickory Creek Road
- Viewed: 162
- Price: $884,000
- Price sqft: $254
- Waterfront: Yes
- Wateraccess: Yes
- Waterfront Type: Pond
- Year Built: 2002
- Bldg sqft: 3477
- Bedrooms: 4
- Total Baths: 4
- Full Baths: 4
- Garage / Parking Spaces: 2
- Days On Market: 188
- Additional Information
- Geolocation: 28.9232 / -81.1549
- County: VOLUSIA
- City: DELTONA
- Zipcode: 32738
- Elementary School: Pride Elementary
- Middle School: Heritage Middle
- High School: Pine Ridge High School
- Provided by: ADAMUS REALTY GROUP, INC
- Contact: Jon Adamus
- 407-620-6608

- DMCA Notice
-
DescriptionNEW PRICE!! Private Luxury Estate on 20+ Acres in gated Summerfield Farms Experience the perfect blend of elegance, comfort, and space in this custom built 4 bedroom, 4 bathroom home with a flexible den/office that could serve as a 5th bedroom. Situated on over 20 acres with private gate access featuring its own pond, this property is a rare find in the exclusive Summerfield Farms communityhome to million dollar estates on large acreage lots. Designed with quality and efficiency in mind, this home features spray foam insulation in concrete block walls, a new roof (2025), high efficiency Carrier AC, newer water heater, and fresh interior/exterior paint. Inside, you'll love the high end finishes, gourmet kitchen with granite countertops, and ample storage throughout. The oversized garage with a taller door and ceiling height is ideal for large vehicles or workshop space. Step outside to your own private retreat: a gorgeous pool and heated spa perfect for entertaining or relaxing. With open land, a private pond, and endless outdoor potential, this estate is ideal for those seeking space, privacy, and luxury living. Priced well below recent appraisal!
Property Location and Similar Properties
All
Similar
Features
Waterfront Description
- Pond
Appliances
- Dishwasher
- Dryer
- Microwave
- Range
- Refrigerator
- Washer
Association Amenities
- Gated
Home Owners Association Fee
- 200.00
Association Name
- Summerfield Farms Homeowners Association
Association Phone
- 3867894475
Carport Spaces
- 0.00
Close Date
- 0000-00-00
Cooling
- Central Air
Country
- US
Covered Spaces
- 0.00
Exterior Features
- Outdoor Shower
- Rain Gutters
Flooring
- Ceramic Tile
- Laminate
Garage Spaces
- 2.00
Heating
- Central
- Electric
- Heat Pump
High School
- Pine Ridge High School
Insurance Expense
- 0.00
Interior Features
- Cathedral Ceiling(s)
- Ceiling Fans(s)
- Eat-in Kitchen
- Living Room/Dining Room Combo
- Open Floorplan
- Primary Bedroom Main Floor
- Solid Surface Counters
- Split Bedroom
- Walk-In Closet(s)
- Window Treatments
Legal Description
- 18-18-32 IRREG PARCEL IN S 1/2 OF SEC 18 BEING 2203.20 FT MEAS ON N/L & 452.38 FT MEAS ON E/L & 443.80 FT MEAS ON W/L & INCL N 1/2 OF NW 1/4 OF NW 1/4 OF S 1/2 OF GOVT LOT 6 AKA LOT 18 PH 2 SUMMERFIELD FARMS UNREC SUB PER OR 949 PG 43 PER OR 2868 PG 426 P
Levels
- Two
Living Area
- 2740.00
Lot Features
- Oversized Lot
Middle School
- Heritage Middle
Area Major
- 32738 - Deltona / Deltona Pines
Net Operating Income
- 0.00
Occupant Type
- Vacant
Open Parking Spaces
- 0.00
Other Expense
- 0.00
Parcel Number
- 8113-03-02-0190
Parking Features
- Garage Door Opener
- Garage Faces Side
- Oversized
Pets Allowed
- Yes
Pool Features
- Gunite
- In Ground
Possession
- Close Of Escrow
Property Type
- Residential
Roof
- Shingle
School Elementary
- Pride Elementary
Sewer
- Septic Tank
Tax Year
- 2024
Township
- 18
Utilities
- Electricity Connected
- Other
View
- Trees/Woods
- Water
Views
- 162
Virtual Tour Url
- https://www.propertypanorama.com/instaview/stellar/O6305171
Water Source
- Well
Year Built
- 2002
Zoning Code
- 01A1
Disclaimer: All information provided is deemed to be reliable but not guaranteed.
Listing Data ©2025 Greater Fort Lauderdale REALTORS®
Listings provided courtesy of The Hernando County Association of Realtors MLS.
Listing Data ©2025 REALTOR® Association of Citrus County
Listing Data ©2025 Royal Palm Coast Realtor® Association
The information provided by this website is for the personal, non-commercial use of consumers and may not be used for any purpose other than to identify prospective properties consumers may be interested in purchasing.Display of MLS data is usually deemed reliable but is NOT guaranteed accurate.
Datafeed Last updated on November 6, 2025 @ 12:00 am
©2006-2025 brokerIDXsites.com - https://brokerIDXsites.com
Sign Up Now for Free!X
Call Direct: Brokerage Office: Mobile: 352.585.0041
Registration Benefits:
- New Listings & Price Reduction Updates sent directly to your email
- Create Your Own Property Search saved for your return visit.
- "Like" Listings and Create a Favorites List
* NOTICE: By creating your free profile, you authorize us to send you periodic emails about new listings that match your saved searches and related real estate information.If you provide your telephone number, you are giving us permission to call you in response to this request, even if this phone number is in the State and/or National Do Not Call Registry.
Already have an account? Login to your account.

