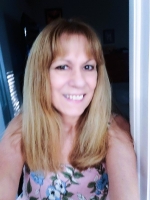
- Lori Ann Bugliaro P.A., REALTOR ®
- Tropic Shores Realty
- Helping My Clients Make the Right Move!
- Mobile: 352.585.0041
- Fax: 888.519.7102
- 352.585.0041
- loribugliaro.realtor@gmail.com
Contact Lori Ann Bugliaro P.A.
Schedule A Showing
Request more information
- Home
- Property Search
- Search results
- 7398 Alpine Butterfly Ln, ORLANDO, FL 32819
Property Photos
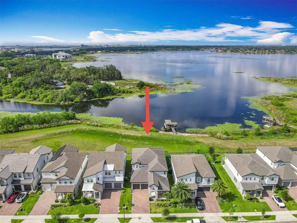

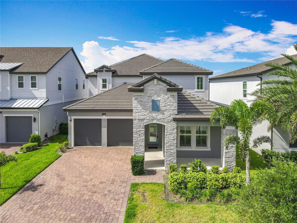
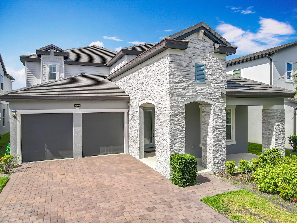
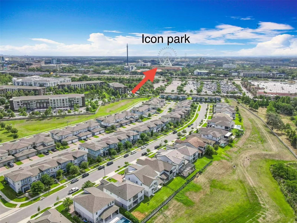
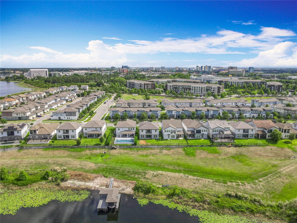
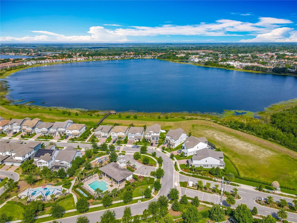
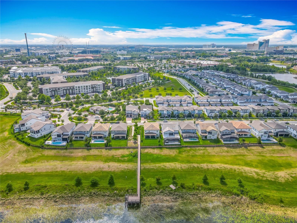
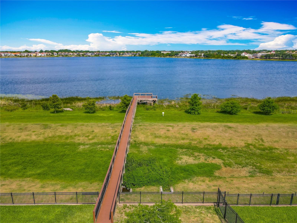
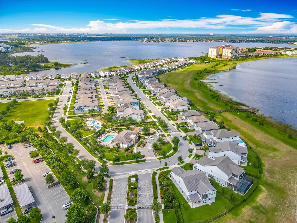
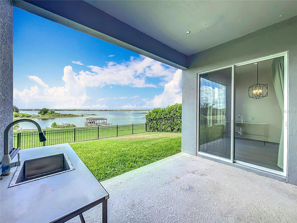
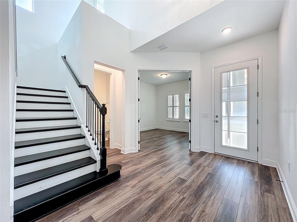
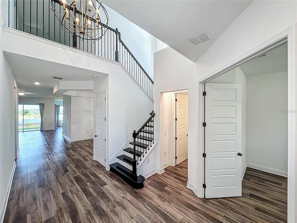
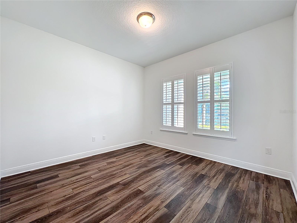
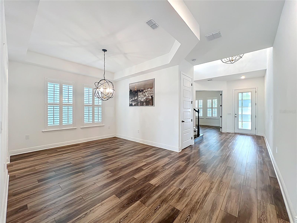
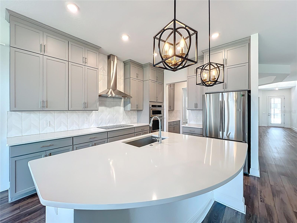
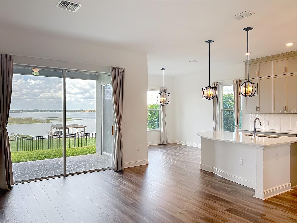
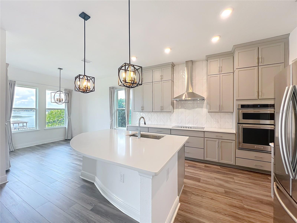

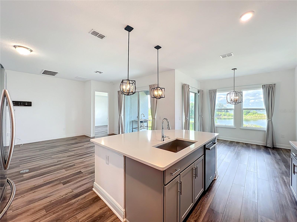
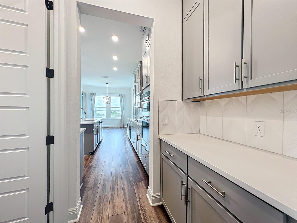
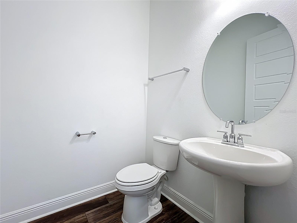
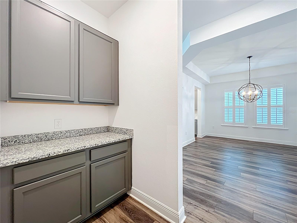
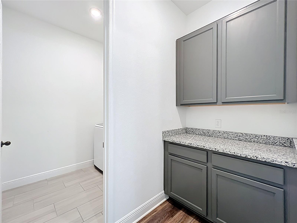
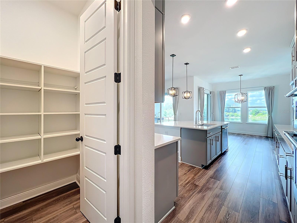
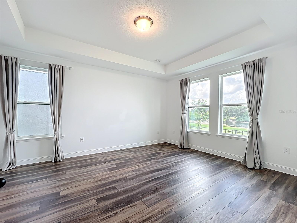
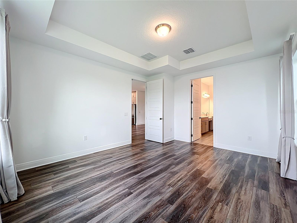
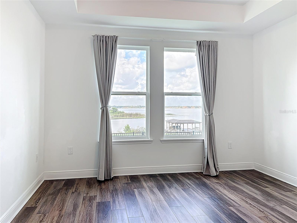
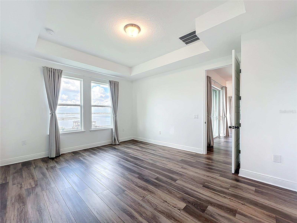
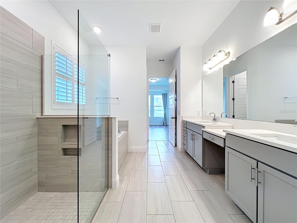
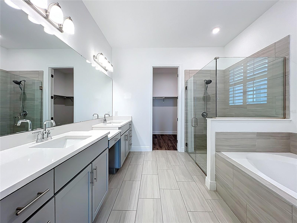
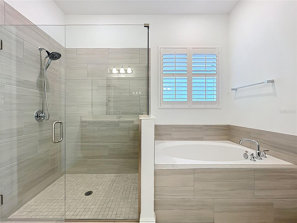
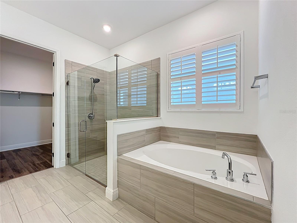
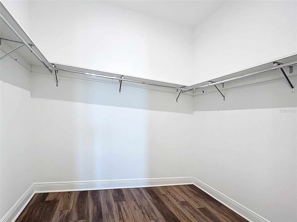
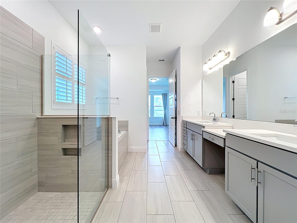
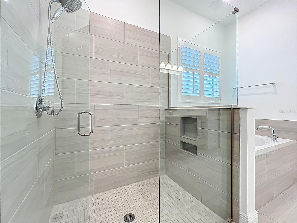
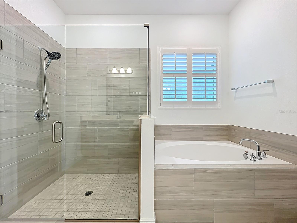
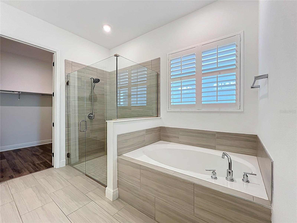

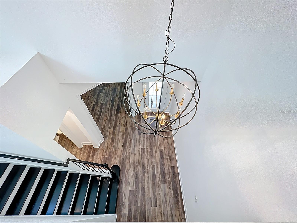
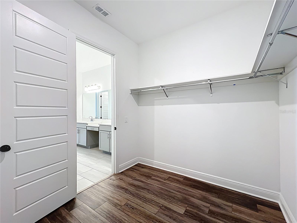
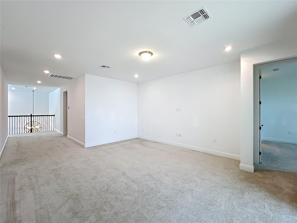
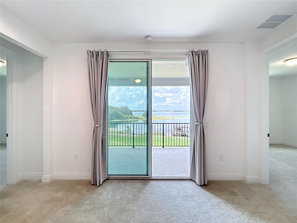
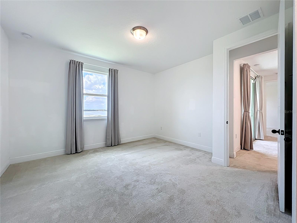
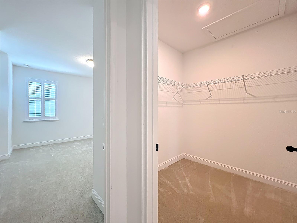
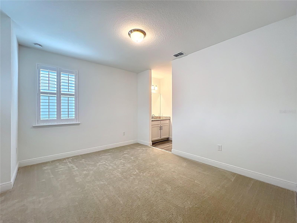
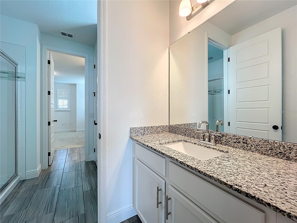
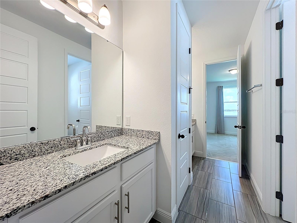

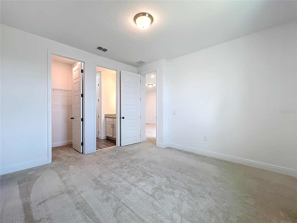
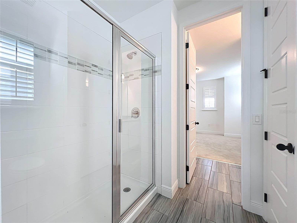
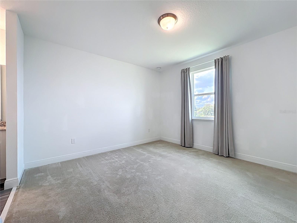
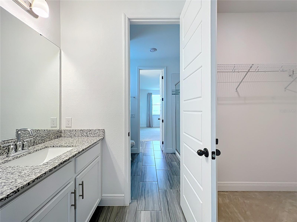

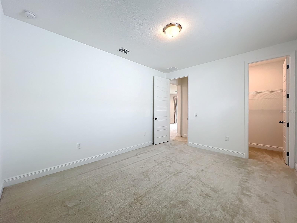
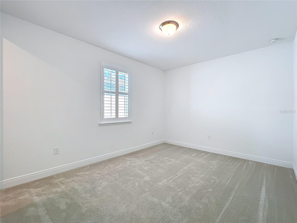

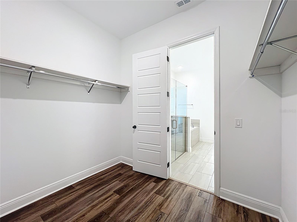
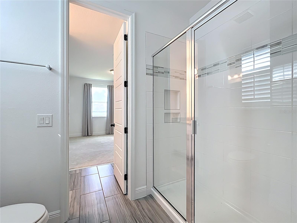
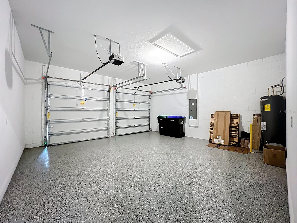
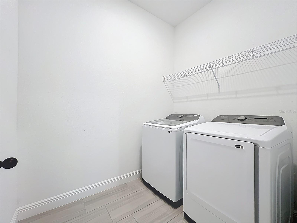
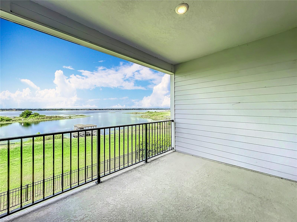
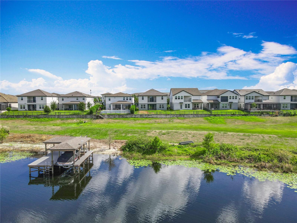
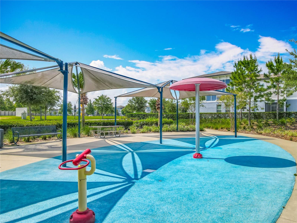
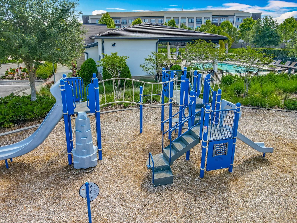
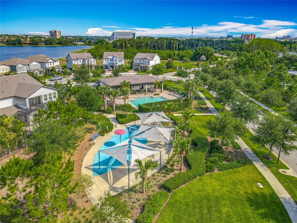
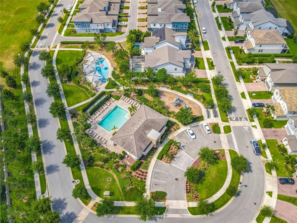


- MLS#: O6305432 ( Residential )
- Street Address: 7398 Alpine Butterfly Ln
- Viewed: 39
- Price: $1,695,000
- Price sqft: $363
- Waterfront: No
- Year Built: 2021
- Bldg sqft: 4666
- Bedrooms: 5
- Total Baths: 4
- Full Baths: 3
- 1/2 Baths: 1
- Garage / Parking Spaces: 2
- Days On Market: 31
- Additional Information
- Geolocation: 28.4412 / -81.4808
- County: ORANGE
- City: ORLANDO
- Zipcode: 32819
- Subdivision: Little Sand Lake
- Elementary School: Bay Meadows Elem
- Middle School: Southwest Middle
- High School: Dr. Phillips High
- Provided by: LOKATION
- Contact: Julie XUE
- 954-545-5583

- DMCA Notice
-
DescriptionWelcome to this 5 Bedrooms and 3.5 bedrooms Elegant Property situated in the gated secure community located at the Central Florida. Stunning Residency with lakeview backyard is the combination both modern and luxury. as you enter. Spacious Flex Room provides you the comfortable working space. down the hall with Formal dinning room on the right hand side, and upgraded Gourmet kitchen with a walk in pantry, addition dinning room sitting across from sliding room, where you can enjoy your morning coffee with lake view. the main floor consist the primary bedroom cover with luxury vinyl floor, and boasts substantial walking closet, bathtub that can ease your daily tiredness from work. The second Floor covers with carpet 4 bedrooms and 2 bedrooms for family members. amenity included community pool and splash area . dog park, and public boat ramp. This home just a minutes from shopping centers, and famous restaurant, short distant drive to theme park, Universal and Disney Etc. come schedule a showing today.
Property Location and Similar Properties
All
Similar
Features
Appliances
- Built-In Oven
- Cooktop
- Dishwasher
- Disposal
- Dryer
- Microwave
- Refrigerator
- Washer
Home Owners Association Fee
- 233.70
Association Name
- Jennifer S. Diehl Webb
Association Phone
- 4075653279
Carport Spaces
- 0.00
Close Date
- 0000-00-00
Cooling
- Central Air
Country
- US
Covered Spaces
- 0.00
Flooring
- Carpet
- Luxury Vinyl
Garage Spaces
- 2.00
Heating
- Central
High School
- Dr. Phillips High
Insurance Expense
- 0.00
Interior Features
- Walk-In Closet(s)
Legal Description
- SAND LAKE SOUND 99/145 LOT 60
Levels
- Two
Living Area
- 3596.00
Middle School
- Southwest Middle
Area Major
- 32819 - Orlando/Bay Hill/Sand Lake
Net Operating Income
- 0.00
Occupant Type
- Vacant
Open Parking Spaces
- 0.00
Other Expense
- 0.00
Parcel Number
- 35-23-28-7841-00-600
Pets Allowed
- Cats OK
- Dogs OK
Property Type
- Residential
Roof
- Tile
School Elementary
- Bay Meadows Elem
Sewer
- Public Sewer
Tax Year
- 2024
Township
- 23
Utilities
- Public
Views
- 39
Virtual Tour Url
- https://www.propertypanorama.com/instaview/stellar/O6305432
Water Source
- Public
Year Built
- 2021
Zoning Code
- ORG-P-D
Disclaimer: All information provided is deemed to be reliable but not guaranteed.
Listing Data ©2025 Greater Fort Lauderdale REALTORS®
Listings provided courtesy of The Hernando County Association of Realtors MLS.
Listing Data ©2025 REALTOR® Association of Citrus County
Listing Data ©2025 Royal Palm Coast Realtor® Association
The information provided by this website is for the personal, non-commercial use of consumers and may not be used for any purpose other than to identify prospective properties consumers may be interested in purchasing.Display of MLS data is usually deemed reliable but is NOT guaranteed accurate.
Datafeed Last updated on June 7, 2025 @ 12:00 am
©2006-2025 brokerIDXsites.com - https://brokerIDXsites.com
Sign Up Now for Free!X
Call Direct: Brokerage Office: Mobile: 352.585.0041
Registration Benefits:
- New Listings & Price Reduction Updates sent directly to your email
- Create Your Own Property Search saved for your return visit.
- "Like" Listings and Create a Favorites List
* NOTICE: By creating your free profile, you authorize us to send you periodic emails about new listings that match your saved searches and related real estate information.If you provide your telephone number, you are giving us permission to call you in response to this request, even if this phone number is in the State and/or National Do Not Call Registry.
Already have an account? Login to your account.

