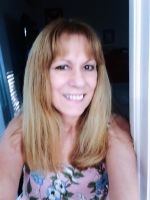
- Lori Ann Bugliaro P.A., REALTOR ®
- Tropic Shores Realty
- Helping My Clients Make the Right Move!
- Mobile: 352.585.0041
- Fax: 888.519.7102
- 352.585.0041
- loribugliaro.realtor@gmail.com
Contact Lori Ann Bugliaro P.A.
Schedule A Showing
Request more information
- Home
- Property Search
- Search results
- 11456 Short Story Street, ORLANDO, FL 32832
Property Photos
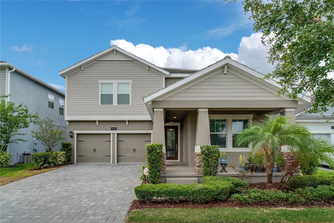

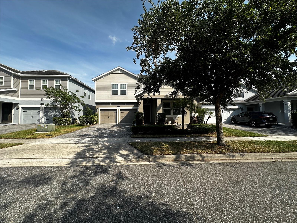
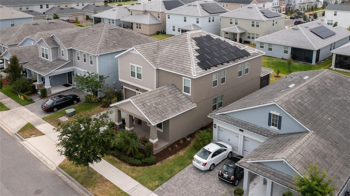
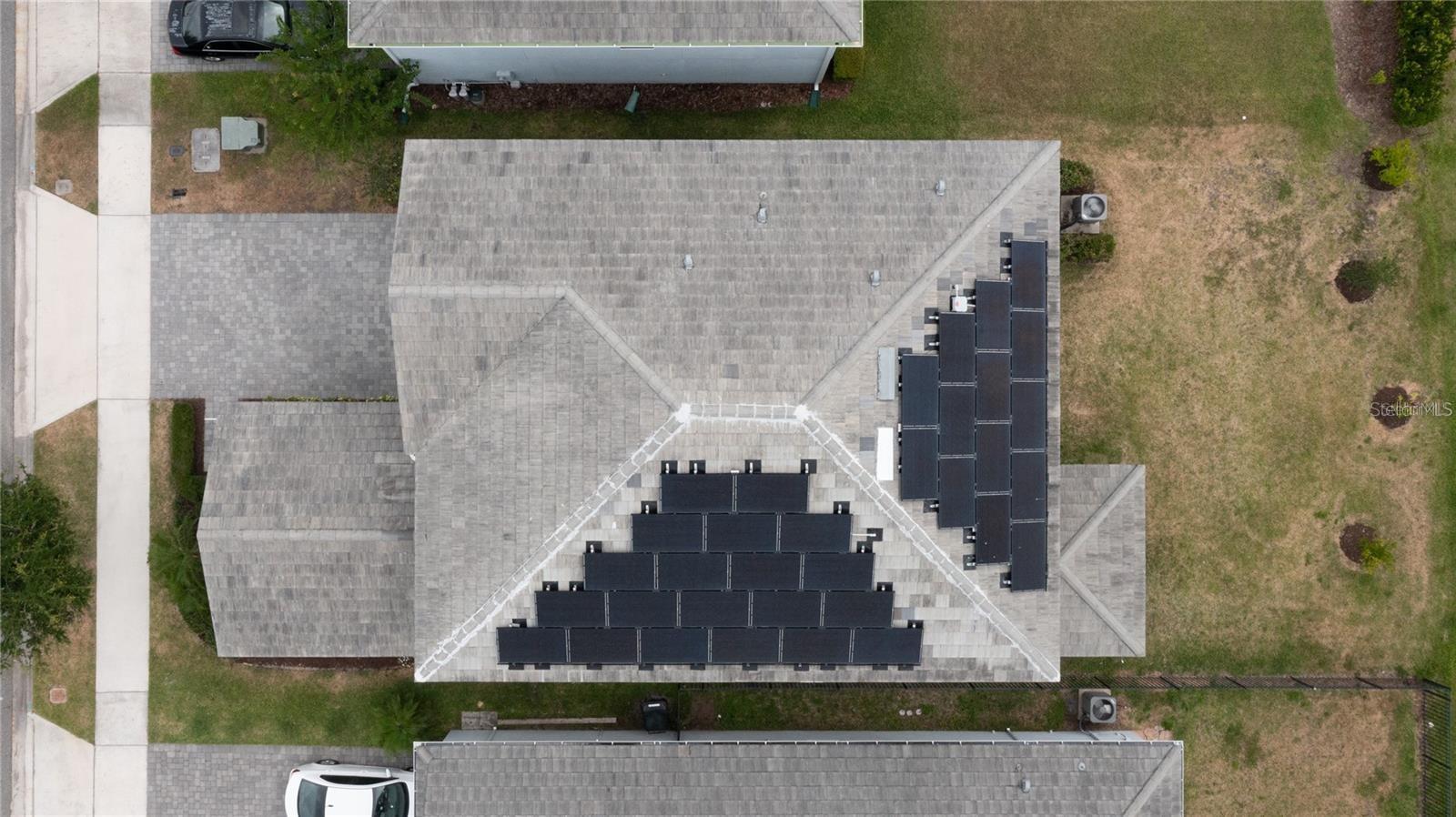
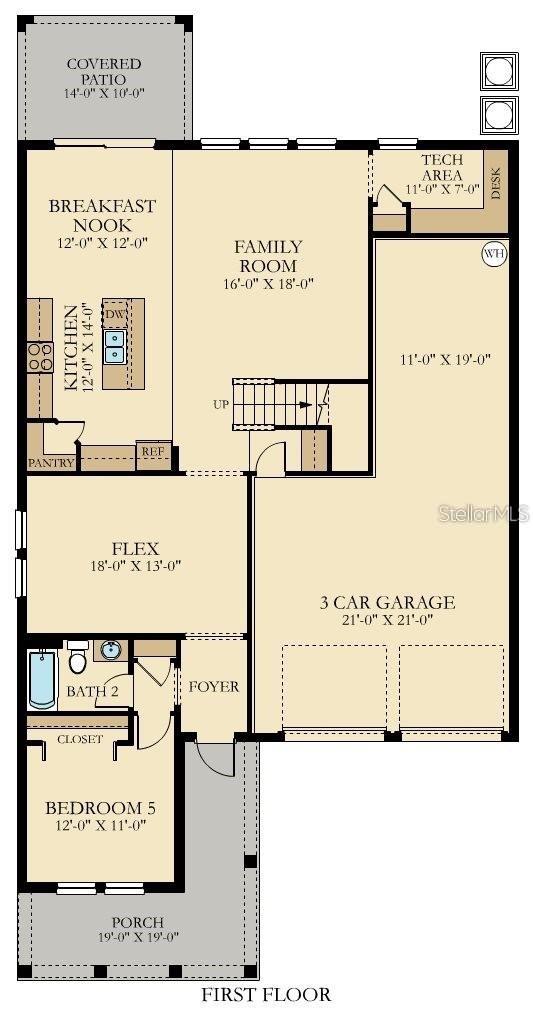
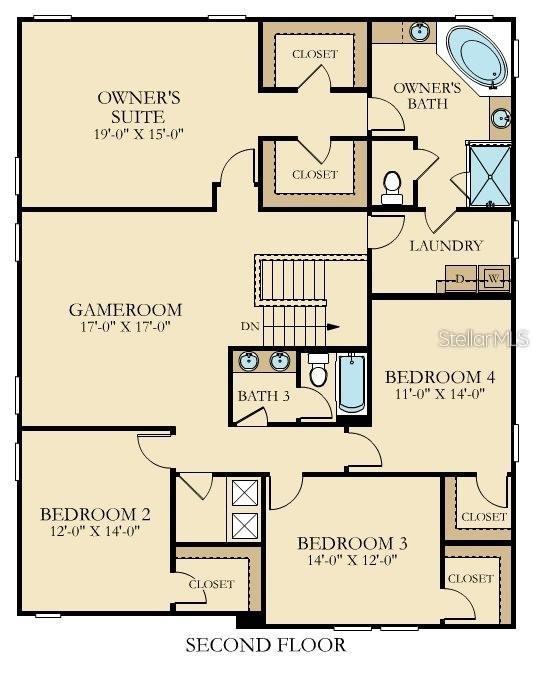
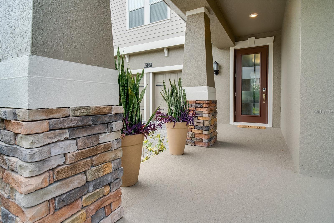
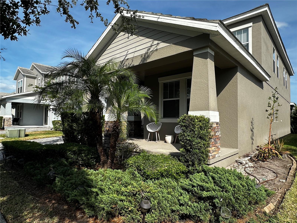

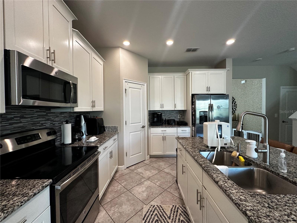
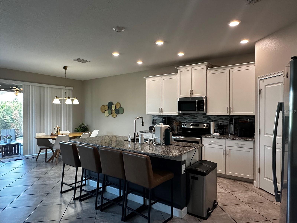
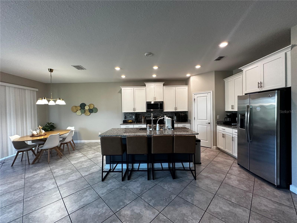
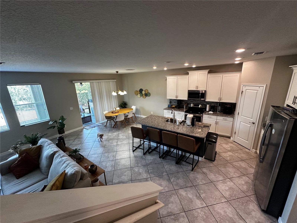
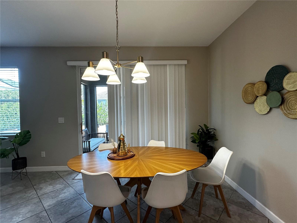
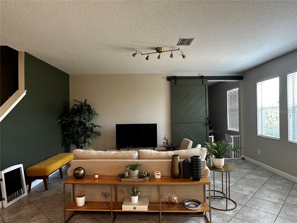
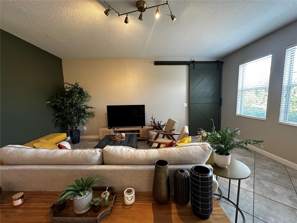
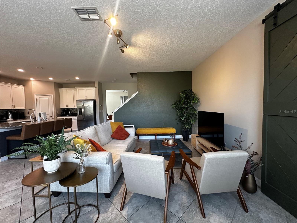
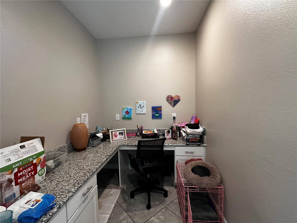
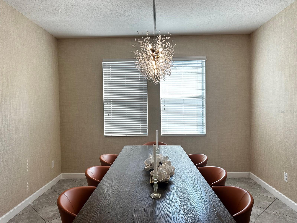
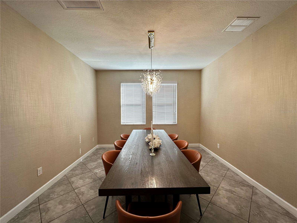
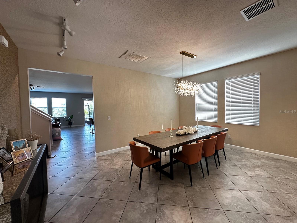
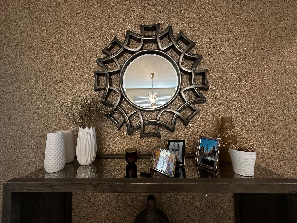
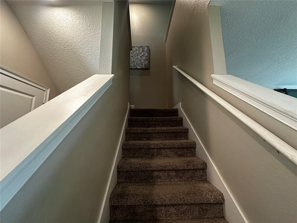
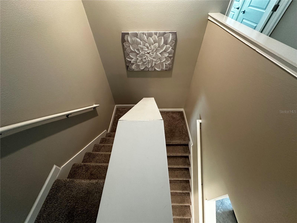
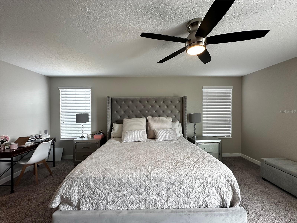
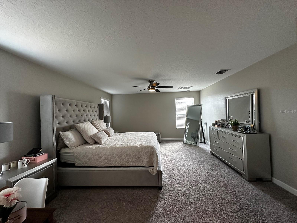
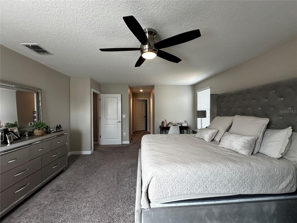
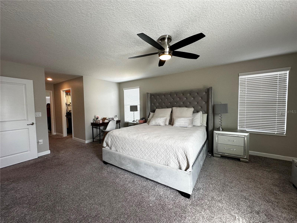

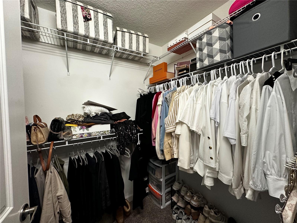
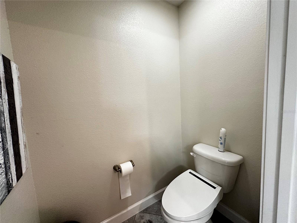
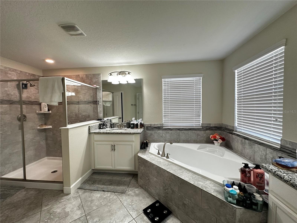

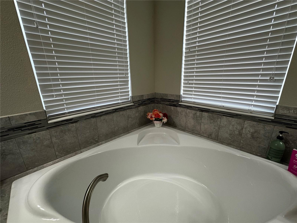
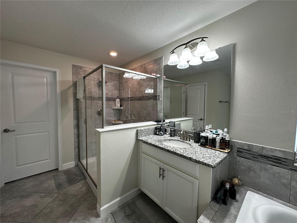
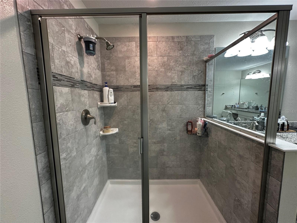
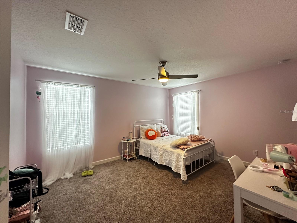
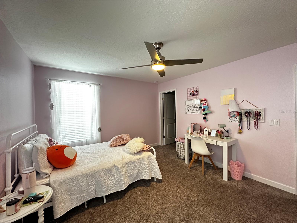
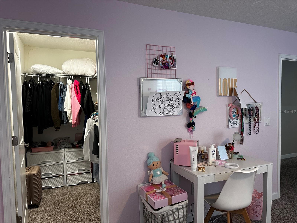
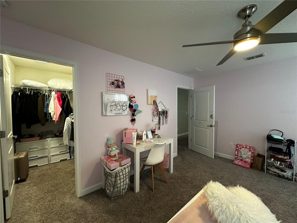
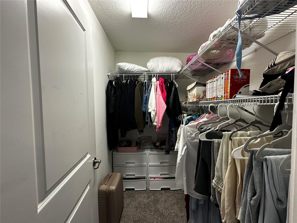
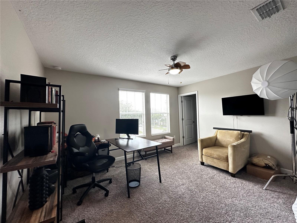
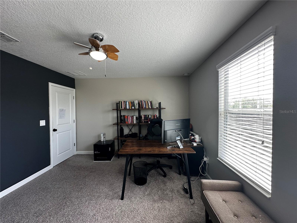
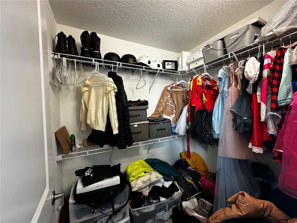
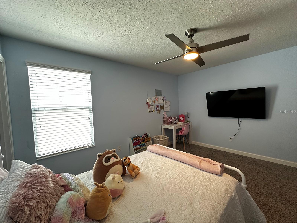
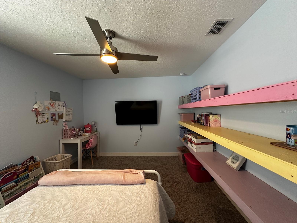
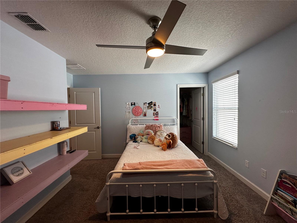
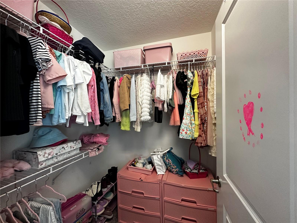
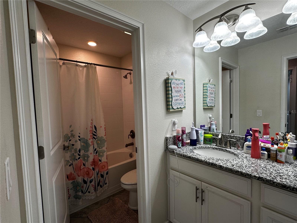
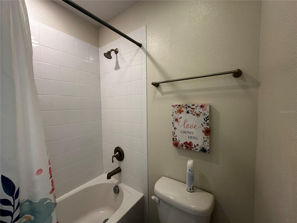
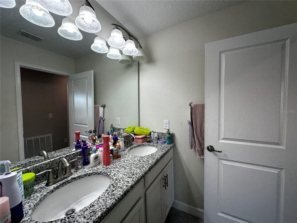
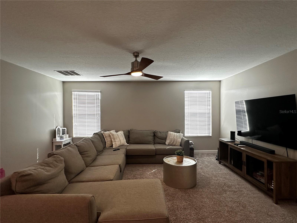
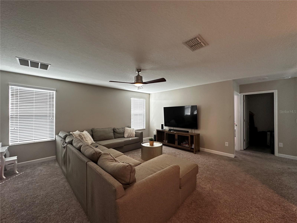
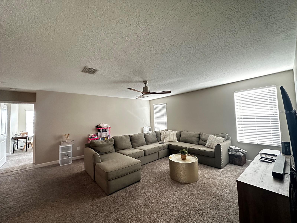
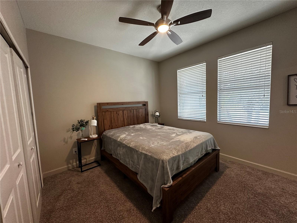
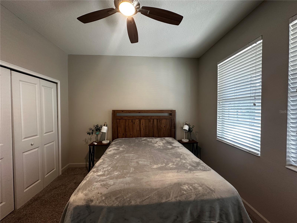
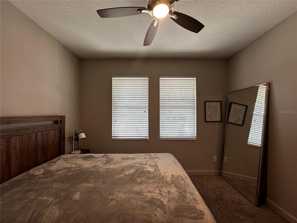
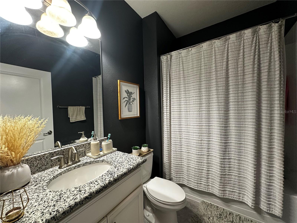
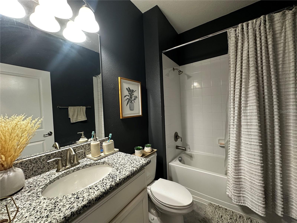
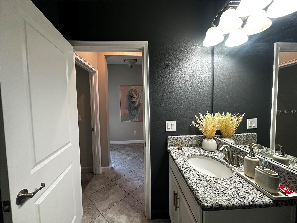
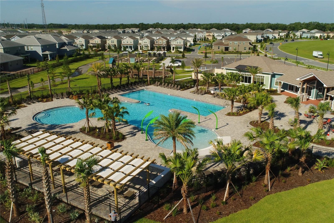
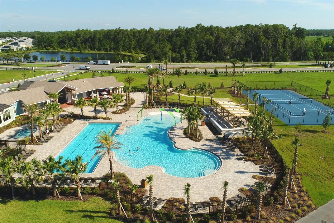
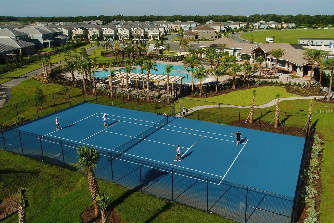
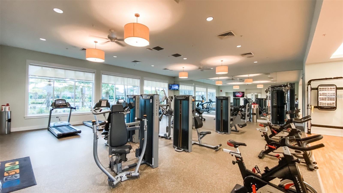
- MLS#: O6305719 ( Residential )
- Street Address: 11456 Short Story Street
- Viewed: 85
- Price: $749,900
- Price sqft: $127
- Waterfront: No
- Year Built: 2016
- Bldg sqft: 5900
- Bedrooms: 5
- Total Baths: 3
- Full Baths: 3
- Garage / Parking Spaces: 3
- Days On Market: 125
- Additional Information
- Geolocation: 28.4237 / -81.2156
- County: ORANGE
- City: ORLANDO
- Zipcode: 32832
- Subdivision: Storey Park Ph 1
- Provided by: AGENT PLUS REALTY
- Contact: John Santos
- 954-605-2954

- DMCA Notice
-
DescriptionLAKE NONA FINEST !!! Welcome to Storey Park where luxury meets sustainability! This beautifully upgraded Peabody model boasts 5 spacious bedrooms, 3 full baths, and a rare 3 car tandem garage, all topped with a slate tile roof and fresh exterior paint. Enjoy energy savings with a fully owned 9.5 kW solar panel system (valued at $26,000) just reduced power bills! Step inside to find high end finishes throughout: granite countertops, stainless steel appliances, 42 bright kitchen cabinetry, and a GE Pro Elite whole home water filtration system with Puromax reverse osmosis in the kitchen. The flexible floorplan includes a downstairs bedroom and full bath, plus a versatile flex roomperfect as a home office or study room. Upstairs, a spacious loft separates the owners suite from the secondary bedrooms, all with walk in closets (two in the primary suite!). Custom woodwork adds charm and functionality with garage shelving, kitchen picture ledges, a barn door divider, and a floating entertainment shelf in the loft.Enjoy Florida living outdoors with a large front porch, a covered lanai, and a generously sized backyard ready for your dream poolplus enjoy the incredible nice outside gourmet bbq area ready for great entertainment. Energy efficient upgrades include a 50 gallon hybrid water heater, double pane Low E vinyl windows, and a 15 SEER HVAC. The HOA covers high speed internet and 300+ cable channels. Located just blocks from Storey Parks resort style amenitiespool, clubhouse, gym, tennis courts, playgrounds, and scenic nature trailsand zoned for top rated Sun Blaze Elementary, Innovation Middle, and Lake Nona High. With easy access to 417, 528, I 4, and Orlando International Airport, this home truly offers the best of comfort, convenience, and style.
Property Location and Similar Properties
All
Similar
Features
Appliances
- Convection Oven
- Dishwasher
- Disposal
- Dryer
- Microwave
- Refrigerator
- Washer
Home Owners Association Fee
- 292.78
Association Name
- Story Park HOA
Carport Spaces
- 0.00
Close Date
- 0000-00-00
Cooling
- Central Air
Country
- US
Covered Spaces
- 0.00
Exterior Features
- Outdoor Grill
Flooring
- Carpet
- Tile
Garage Spaces
- 3.00
Heating
- Central
Insurance Expense
- 0.00
Interior Features
- Eat-in Kitchen
- Kitchen/Family Room Combo
- PrimaryBedroom Upstairs
Legal Description
- STOREY PARK - PHASE 1 86/61 LOT 25
Levels
- Two
Living Area
- 3282.00
Area Major
- 32832 - Orlando/Moss Park/Lake Mary Jane
Net Operating Income
- 0.00
Occupant Type
- Owner
Open Parking Spaces
- 0.00
Other Expense
- 0.00
Parcel Number
- 04-24-31-8980-00-250
Pets Allowed
- Cats OK
- Dogs OK
Property Type
- Residential
Roof
- Tile
Sewer
- Public Sewer
Tax Year
- 2024
Township
- 24
Utilities
- Cable Available
- Electricity Connected
- Sewer Connected
- Sprinkler Meter
- Water Connected
Views
- 85
Virtual Tour Url
- https://www.propertypanorama.com/instaview/stellar/O6305719
Water Source
- None
Year Built
- 2016
Zoning Code
- PD
Disclaimer: All information provided is deemed to be reliable but not guaranteed.
Listing Data ©2025 Greater Fort Lauderdale REALTORS®
Listings provided courtesy of The Hernando County Association of Realtors MLS.
Listing Data ©2025 REALTOR® Association of Citrus County
Listing Data ©2025 Royal Palm Coast Realtor® Association
The information provided by this website is for the personal, non-commercial use of consumers and may not be used for any purpose other than to identify prospective properties consumers may be interested in purchasing.Display of MLS data is usually deemed reliable but is NOT guaranteed accurate.
Datafeed Last updated on September 8, 2025 @ 12:00 am
©2006-2025 brokerIDXsites.com - https://brokerIDXsites.com
Sign Up Now for Free!X
Call Direct: Brokerage Office: Mobile: 352.585.0041
Registration Benefits:
- New Listings & Price Reduction Updates sent directly to your email
- Create Your Own Property Search saved for your return visit.
- "Like" Listings and Create a Favorites List
* NOTICE: By creating your free profile, you authorize us to send you periodic emails about new listings that match your saved searches and related real estate information.If you provide your telephone number, you are giving us permission to call you in response to this request, even if this phone number is in the State and/or National Do Not Call Registry.
Already have an account? Login to your account.

