
- Lori Ann Bugliaro P.A., REALTOR ®
- Tropic Shores Realty
- Helping My Clients Make the Right Move!
- Mobile: 352.585.0041
- Fax: 888.519.7102
- 352.585.0041
- loribugliaro.realtor@gmail.com
Contact Lori Ann Bugliaro P.A.
Schedule A Showing
Request more information
- Home
- Property Search
- Search results
- 9032 Tavolini Terrace, WINDERMERE, FL 34786
Property Photos
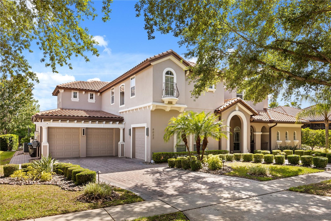

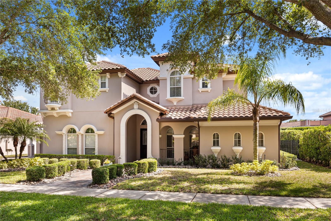
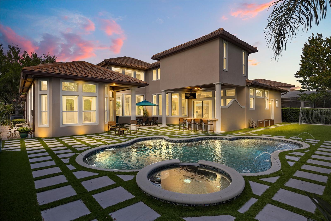
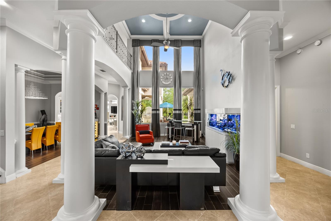
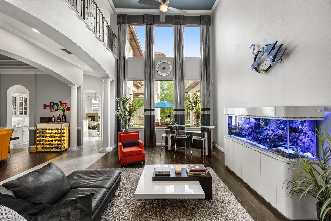
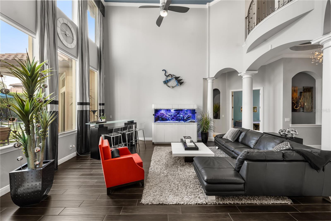
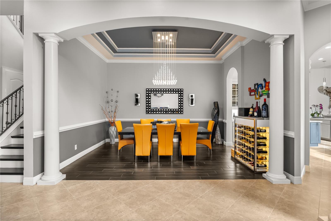
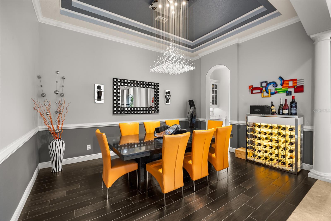
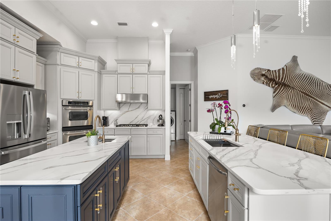
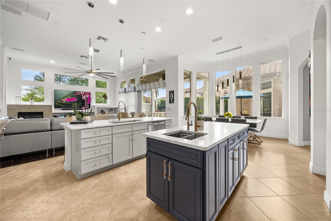
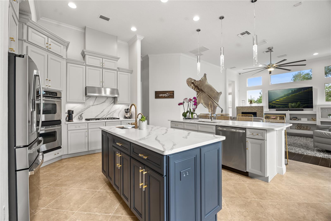
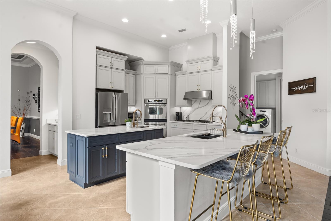
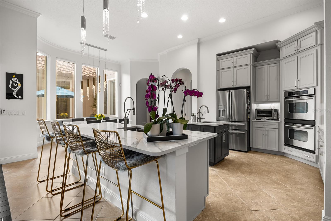
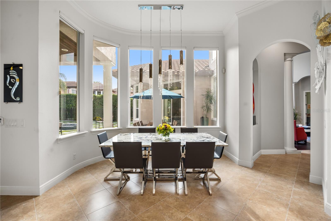
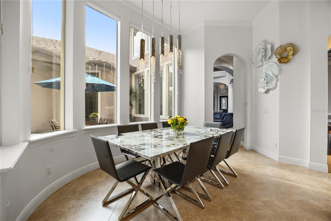
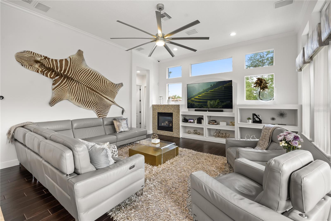
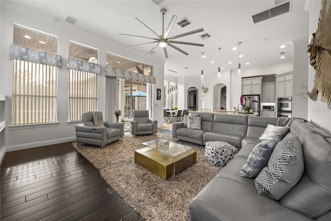
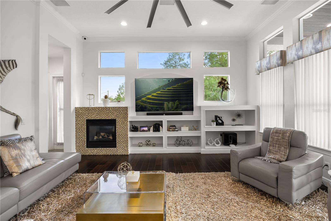
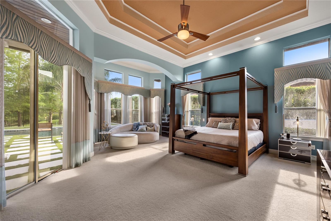
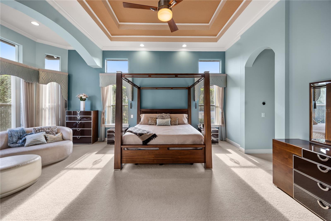
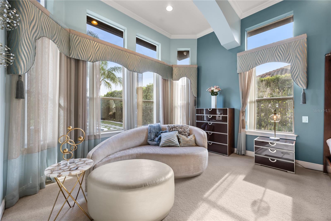
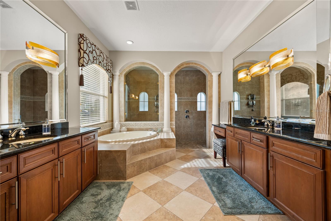
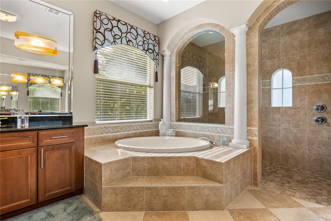
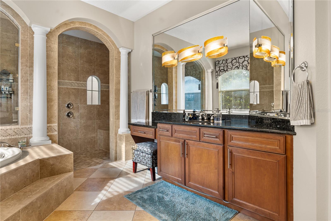
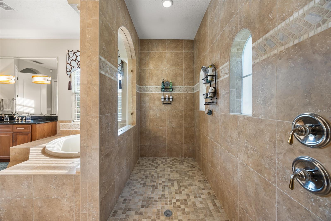
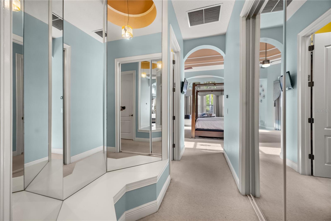
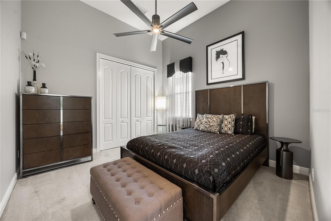
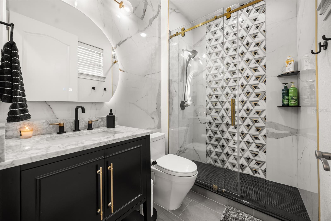
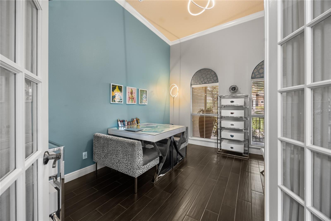
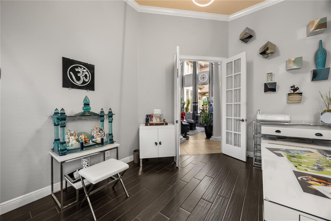
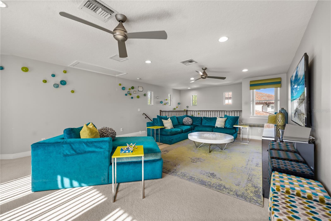
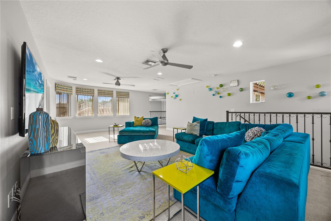
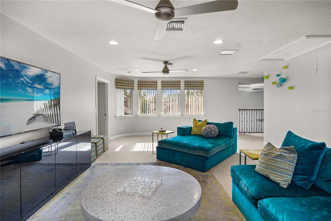
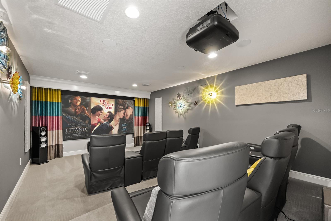
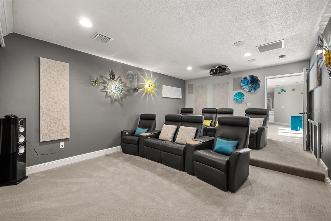
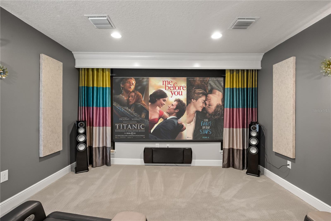
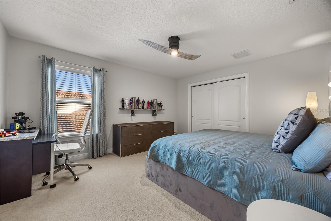
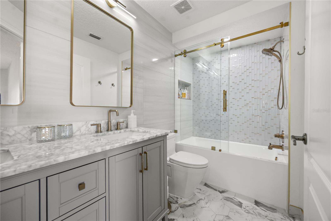
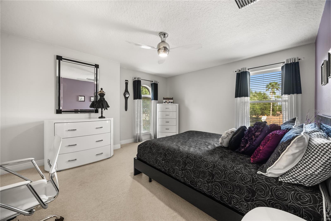
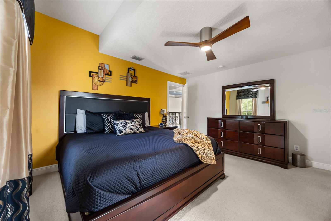
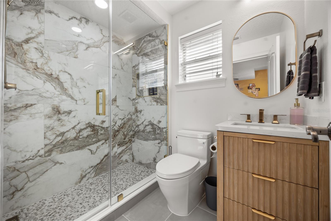
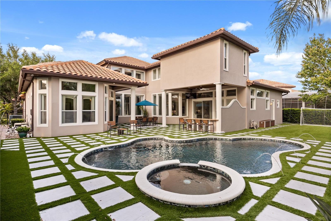
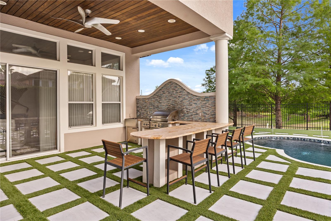

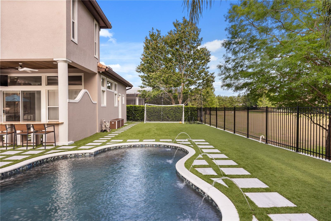
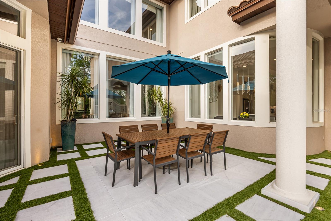
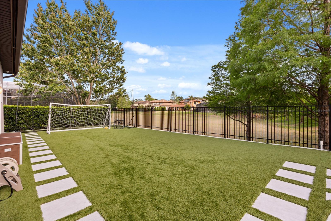
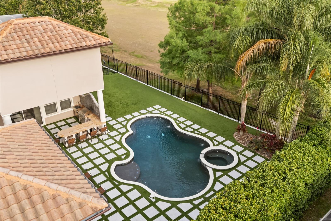
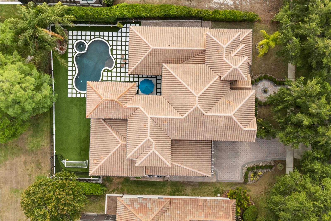
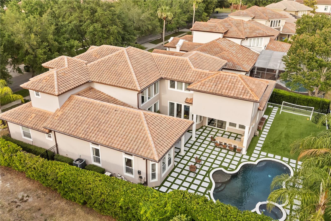
- MLS#: O6305981 ( Residential )
- Street Address: 9032 Tavolini Terrace
- Viewed: 131
- Price: $1,595,000
- Price sqft: $245
- Waterfront: No
- Year Built: 2007
- Bldg sqft: 6518
- Bedrooms: 5
- Total Baths: 5
- Full Baths: 4
- 1/2 Baths: 1
- Garage / Parking Spaces: 3
- Days On Market: 32
- Additional Information
- Geolocation: 28.5269 / -81.5104
- County: ORANGE
- City: WINDERMERE
- Zipcode: 34786
- Subdivision: Tuscany Ridge 50 141
- Elementary School: Thornebrooke Elem
- Middle School: Gotha Middle
- High School: Olympia High
- Provided by: COMPASS FLORIDA LLC
- Contact: Jacky Herrera
- 407-203-9441

- DMCA Notice
-
DescriptionLuxury Meets Lifestyle at 9032 Tavolini Terrace, Windermere, FL! Welcome to an exceptional blend of refined design and resort style living nestled in the heart of Windermere. This stunning 5 bedroom, 4.5 bath estate spans just over 5200 square feet of meticulously upgraded interiors and masterfully redesigned outdoor spaces all curated for the most discerning homeowner. Step inside and experience a home reimagined with elegance. The kitchen is a true showpiece, fully remodeled in 2025 and outfitted with Brizo fixtures, premium GE Profile appliances, and a natural gas range for the culinary enthusiast. Perfectly designed for both everyday living and entertaining, the open concept kitchen is an inviting hub where friends and family can gather, laugh, and make memories over a great meal. Each bathroom rivals a luxury spa, boasting Delta fixtures, Toto commodes, and custom finishes that create serene, elevated spaces. The primary suite is a private retreat expansive with soaring ceilings, a warm and inviting atmosphere, and a spa inspired en suite featuring a massive walk in shower, elegant finishes, and two generous walk in closets ready for your entire wardrobe (and every pair of shoes). Expansive tile flooring on the primary floor guides you through light filled living spaces, enhanced by new double pane windows and thoughtfully chosen designer lighting. And when its time to unwind, your own private home theatre awaits outfitted with state of the art equipment to deliver an immersive, cinematic experience from the comfort of home. The luxury continues outdoors, where a backyard paradise has been completely transformed. Completed in 2024, the space features premium turf, custom stone pavers, a newly resurfaced pool with upgraded saltwater system and pump, and a sleek modern fence to frame your personal oasis. Additional highlights include a new Rheem Ikonic tankless water heater, Nest smart thermostats, a Chamberlain Wi Fi enabled garage system, and a full suite of smart home technology including wired security cameras, Google Home integration, and a Yale smart lock. Located in the gated community of Tuscany Ridge, this home offers not just luxury but lifestyle where every detail has been elevated for beauty, comfort, and ease. This is more than a home. This is your next chapter.
Property Location and Similar Properties
All
Similar
Features
Appliances
- Built-In Oven
- Convection Oven
- Cooktop
- Dishwasher
- Disposal
- Dryer
- Exhaust Fan
- Freezer
- Ice Maker
- Range
- Range Hood
- Refrigerator
- Tankless Water Heater
- Washer
Association Amenities
- Basketball Court
- Park
- Tennis Court(s)
Home Owners Association Fee
- 2542.00
Association Name
- Southwest Property Management - Tiffany Marshall
Association Phone
- 407-656-1081
Carport Spaces
- 0.00
Close Date
- 0000-00-00
Cooling
- Central Air
Country
- US
Covered Spaces
- 0.00
Exterior Features
- Courtyard
- Dog Run
- Outdoor Grill
- Outdoor Kitchen
- Rain Gutters
- Sidewalk
Fencing
- Fenced
Flooring
- Carpet
- Ceramic Tile
Garage Spaces
- 3.00
Heating
- Central
- Natural Gas
High School
- Olympia High
Insurance Expense
- 0.00
Interior Features
- Built-in Features
- Ceiling Fans(s)
- Crown Molding
- Eat-in Kitchen
- High Ceilings
- Kitchen/Family Room Combo
- Living Room/Dining Room Combo
- Primary Bedroom Main Floor
- Smart Home
- Solid Surface Counters
- Split Bedroom
- Thermostat
- Tray Ceiling(s)
- Window Treatments
Legal Description
- TUSCANY RIDGE 50/141 LOT 11
Levels
- Two
Living Area
- 5247.00
Lot Features
- Sidewalk
- Sloped
- Paved
Middle School
- Gotha Middle
Area Major
- 34786 - Windermere
Net Operating Income
- 0.00
Occupant Type
- Owner
Open Parking Spaces
- 0.00
Other Expense
- 0.00
Parcel Number
- 33-22-28-8712-00-110
Pets Allowed
- Cats OK
- Dogs OK
Pool Features
- In Ground
Property Type
- Residential
Roof
- Tile
School Elementary
- Thornebrooke Elem
Sewer
- Public Sewer
Style
- Mediterranean
Tax Year
- 2024
Township
- 22
Utilities
- BB/HS Internet Available
- Cable Available
- Cable Connected
- Electricity Available
- Electricity Connected
- Natural Gas Connected
- Public
- Sewer Connected
Views
- 131
Virtual Tour Url
- https://www.propertypanorama.com/instaview/stellar/O6305981
Water Source
- Public
Year Built
- 2007
Zoning Code
- R-L-D
Disclaimer: All information provided is deemed to be reliable but not guaranteed.
Listing Data ©2025 Greater Fort Lauderdale REALTORS®
Listings provided courtesy of The Hernando County Association of Realtors MLS.
Listing Data ©2025 REALTOR® Association of Citrus County
Listing Data ©2025 Royal Palm Coast Realtor® Association
The information provided by this website is for the personal, non-commercial use of consumers and may not be used for any purpose other than to identify prospective properties consumers may be interested in purchasing.Display of MLS data is usually deemed reliable but is NOT guaranteed accurate.
Datafeed Last updated on June 7, 2025 @ 12:00 am
©2006-2025 brokerIDXsites.com - https://brokerIDXsites.com
Sign Up Now for Free!X
Call Direct: Brokerage Office: Mobile: 352.585.0041
Registration Benefits:
- New Listings & Price Reduction Updates sent directly to your email
- Create Your Own Property Search saved for your return visit.
- "Like" Listings and Create a Favorites List
* NOTICE: By creating your free profile, you authorize us to send you periodic emails about new listings that match your saved searches and related real estate information.If you provide your telephone number, you are giving us permission to call you in response to this request, even if this phone number is in the State and/or National Do Not Call Registry.
Already have an account? Login to your account.

