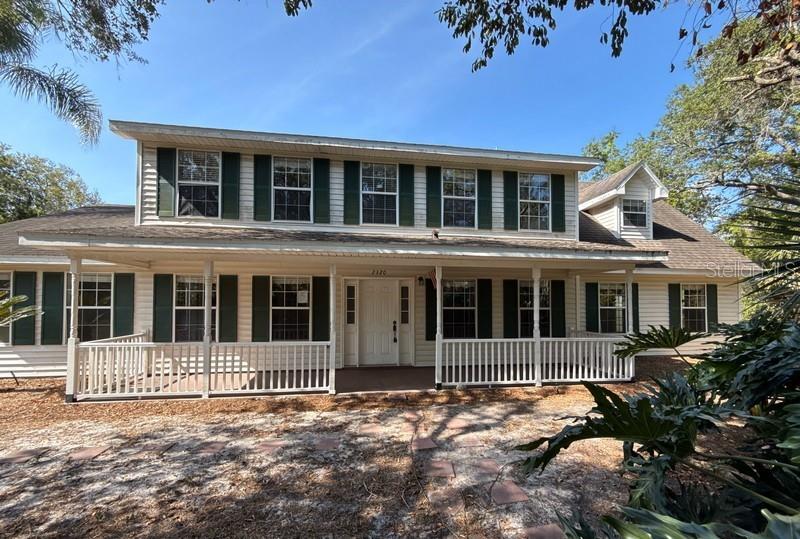
- Lori Ann Bugliaro P.A., REALTOR ®
- Tropic Shores Realty
- Helping My Clients Make the Right Move!
- Mobile: 352.585.0041
- Fax: 888.519.7102
- 352.585.0041
- loribugliaro.realtor@gmail.com
Contact Lori Ann Bugliaro P.A.
Schedule A Showing
Request more information
- Home
- Property Search
- Search results
- 2320 Red Ember Road, OVIEDO, FL 32765
Property Photos






























- MLS#: O6306167 ( Residential )
- Street Address: 2320 Red Ember Road
- Viewed: 120
- Price: $759,900
- Price sqft: $222
- Waterfront: No
- Year Built: 1998
- Bldg sqft: 3424
- Bedrooms: 7
- Total Baths: 5
- Full Baths: 4
- 1/2 Baths: 1
- Garage / Parking Spaces: 2
- Days On Market: 88
- Additional Information
- Geolocation: 28.6259 / -81.1625
- County: SEMINOLE
- City: OVIEDO
- Zipcode: 32765
- Subdivision: Woodland Estates
- Elementary School: Carillon
- Middle School: Jackson Heights
- High School: Hagerty
- Provided by: BERKSHIRE HATHAWAY HOMESERVICES RESULTS REALTY
- Contact: Joseph Doher
- 407-203-0007

- DMCA Notice
-
DescriptionExperience the timeless appeal of this Colonial style, two story pool home situated on a quiet street with five acres, just minutes from your daily needs and much more. Its symmetrical facade and architectural elements honor its classic charm, while the well designed interior and screened pool blend in some modern touches. This property boasts 3,226 square feet of living space with 7 bedrooms, 4.5 bathrooms, and multiple living spaces, offering abundant space for large families or those who enjoy hosting guests. Numerous mature oaks and lush landscaping across the five acres create a tranquil and private oasis for you to enjoy daily. Parking is both convenient and plentiful. A detached two car garage offers secure storage for vehicles or space for tools and recreational equipment. The large lot provides an abundance of open parking to accommodate guests and extra vehicles with ease. Location is another key advantage of this property. Situated close to UCF, grade schools, major shopping centers, and outdoor recreation activities, this property is an ideal choice for those looking for the perfect balance between a deep dive into nature and access to modern conveniences. The home's generous size, incredible five acre lot, and balanced location present an excellent opportunity for customization and value enhancement. With its classic charm and modern touches, it's an opportunity not to be missed.
Property Location and Similar Properties
All
Similar
Features
Appliances
- None
Home Owners Association Fee
- 0.00
Carport Spaces
- 0.00
Close Date
- 0000-00-00
Cooling
- Central Air
Country
- US
Covered Spaces
- 0.00
Exterior Features
- French Doors
Flooring
- Concrete
- Laminate
- Tile
Garage Spaces
- 2.00
Heating
- Central
- Electric
High School
- Hagerty High
Insurance Expense
- 0.00
Interior Features
- Ceiling Fans(s)
- Kitchen/Family Room Combo
- PrimaryBedroom Upstairs
- Solid Surface Counters
- Thermostat
- Walk-In Closet(s)
Legal Description
- SEC 36 TWP 21S RGE 31E BEG 2400.94 FT E OF N 1/4 COR RUN S 660 FT E 330.02 FT N 659.80 FT W 330.02 FT TO BEG
Levels
- Two
Living Area
- 3226.00
Lot Features
- Landscaped
Middle School
- Jackson Heights Middle
Area Major
- 32765 - Oviedo
Net Operating Income
- 0.00
Occupant Type
- Vacant
Open Parking Spaces
- 0.00
Other Expense
- 0.00
Parcel Number
- 36-21-31-3AH-013A-0000
Parking Features
- Driveway
- Garage Door Opener
- Open
Pets Allowed
- Yes
Pool Features
- Deck
- In Ground
- Screen Enclosure
Property Type
- Residential
Roof
- Shingle
School Elementary
- Carillon Elementary
Sewer
- Septic Tank
Style
- Colonial
Tax Year
- 2024
Township
- 21
Utilities
- Electricity Available
Views
- 120
Water Source
- Well
Year Built
- 1998
Zoning Code
- A-1
Disclaimer: All information provided is deemed to be reliable but not guaranteed.
Listing Data ©2025 Greater Fort Lauderdale REALTORS®
Listings provided courtesy of The Hernando County Association of Realtors MLS.
Listing Data ©2025 REALTOR® Association of Citrus County
Listing Data ©2025 Royal Palm Coast Realtor® Association
The information provided by this website is for the personal, non-commercial use of consumers and may not be used for any purpose other than to identify prospective properties consumers may be interested in purchasing.Display of MLS data is usually deemed reliable but is NOT guaranteed accurate.
Datafeed Last updated on August 2, 2025 @ 12:00 am
©2006-2025 brokerIDXsites.com - https://brokerIDXsites.com
Sign Up Now for Free!X
Call Direct: Brokerage Office: Mobile: 352.585.0041
Registration Benefits:
- New Listings & Price Reduction Updates sent directly to your email
- Create Your Own Property Search saved for your return visit.
- "Like" Listings and Create a Favorites List
* NOTICE: By creating your free profile, you authorize us to send you periodic emails about new listings that match your saved searches and related real estate information.If you provide your telephone number, you are giving us permission to call you in response to this request, even if this phone number is in the State and/or National Do Not Call Registry.
Already have an account? Login to your account.

