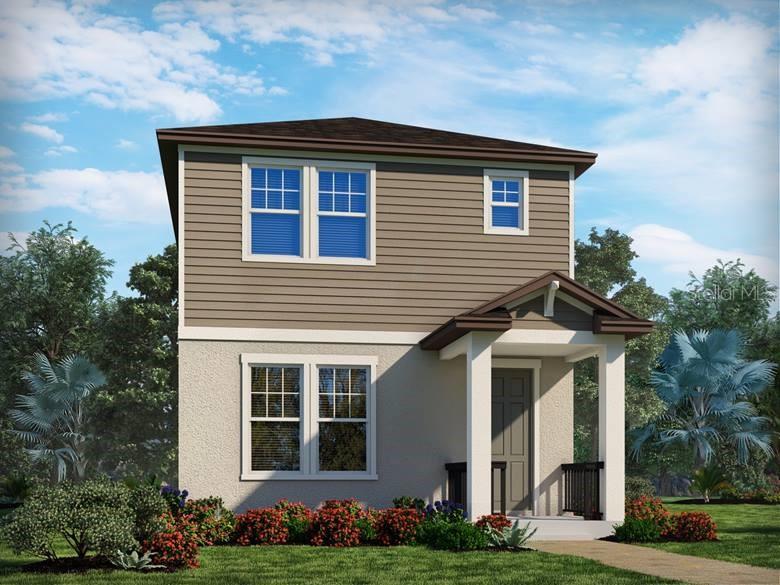
- Lori Ann Bugliaro P.A., REALTOR ®
- Tropic Shores Realty
- Helping My Clients Make the Right Move!
- Mobile: 352.585.0041
- Fax: 888.519.7102
- 352.585.0041
- loribugliaro.realtor@gmail.com
Contact Lori Ann Bugliaro P.A.
Schedule A Showing
Request more information
- Home
- Property Search
- Search results
- 16460 Silver Brook Way, WINTER GARDEN, FL 34787
Property Photos































- MLS#: O6306701 ( Residential )
- Street Address: 16460 Silver Brook Way
- Viewed: 4
- Price: $500,000
- Price sqft: $298
- Waterfront: No
- Year Built: 2025
- Bldg sqft: 1678
- Bedrooms: 3
- Total Baths: 3
- Full Baths: 2
- 1/2 Baths: 1
- Garage / Parking Spaces: 2
- Days On Market: 52
- Additional Information
- Geolocation: 28.4636 / -81.6566
- County: ORANGE
- City: WINTER GARDEN
- Zipcode: 34787
- Subdivision: Silverleaf Reserve Bungalows
- Elementary School: Hamlin
- Middle School: Hamlin
- High School: Horizon
- Provided by: MERITAGE HOMES OF FL REALTY

- DMCA Notice
-
DescriptionBrand new, energy efficient home ready NOW! An open, spacious kitchen overlooks the great room and dining area making it perfect for entertaining friends and family. The second floor loft can be configured as a home office or a play area. Now selling from the mid $500's, Silverleaf Reserve offers spacious open floorplan concepts fit for every lifestyle. Located in the heart of Winter Garden, you'll have easy access to eateries and entertainment alike. Each of our homes is built with innovative, energy efficient features designed to help you enjoy more savings, better health, real comfort and peace of mind.
Property Location and Similar Properties
All
Similar
Features
Appliances
- Dishwasher
- Microwave
- Range
Home Owners Association Fee
- 140.00
Home Owners Association Fee Includes
- Other
Association Name
- SILVERLEAF RESERVE HOMEOWNERS ASSOCIATION
- INC.
Association Phone
- 407-327-5824
Builder Model
- Austen
Builder Name
- Meritage Homes
Carport Spaces
- 0.00
Close Date
- 0000-00-00
Cooling
- Central Air
Country
- US
Covered Spaces
- 0.00
Exterior Features
- Sidewalk
Flooring
- Carpet
- Ceramic Tile
Garage Spaces
- 2.00
Green Energy Efficient
- Appliances
- HVAC
- Insulation
- Thermostat
- Windows
Heating
- Central
High School
- Horizon High School
Insurance Expense
- 0.00
Interior Features
- Kitchen/Family Room Combo
- Open Floorplan
Legal Description
- SILVERLEAF RESERVE AT HAMLIN PHASE 2C 115/07 LOT 202
Levels
- Two
Living Area
- 1678.00
Middle School
- Hamlin Middle
Area Major
- 34787 - Winter Garden/Oakland
Net Operating Income
- 0.00
Occupant Type
- Vacant
Open Parking Spaces
- 0.00
Other Expense
- 0.00
Parcel Number
- 19-23-27-8143-02-020
Parking Features
- Driveway
- Garage Door Opener
Pets Allowed
- Yes
Property Condition
- Completed
Property Type
- Residential
Roof
- Shingle
School Elementary
- Hamlin Elementary
Sewer
- Public Sewer
Style
- Bungalow
Tax Year
- 2023
Township
- NA
Utilities
- Cable Available
- Electricity Available
- Public
Virtual Tour Url
- https://www.zillow.com/view-imx/b3f4bde3-12d1-4b3d-b18d-3e454d7e8c71?setAttribution=mls&wl=true&initialViewType=pano&utm_source=dashboard
Water Source
- Public
Year Built
- 2025
Zoning Code
- RES
Disclaimer: All information provided is deemed to be reliable but not guaranteed.
Listing Data ©2025 Greater Fort Lauderdale REALTORS®
Listings provided courtesy of The Hernando County Association of Realtors MLS.
Listing Data ©2025 REALTOR® Association of Citrus County
Listing Data ©2025 Royal Palm Coast Realtor® Association
The information provided by this website is for the personal, non-commercial use of consumers and may not be used for any purpose other than to identify prospective properties consumers may be interested in purchasing.Display of MLS data is usually deemed reliable but is NOT guaranteed accurate.
Datafeed Last updated on July 6, 2025 @ 12:00 am
©2006-2025 brokerIDXsites.com - https://brokerIDXsites.com
Sign Up Now for Free!X
Call Direct: Brokerage Office: Mobile: 352.585.0041
Registration Benefits:
- New Listings & Price Reduction Updates sent directly to your email
- Create Your Own Property Search saved for your return visit.
- "Like" Listings and Create a Favorites List
* NOTICE: By creating your free profile, you authorize us to send you periodic emails about new listings that match your saved searches and related real estate information.If you provide your telephone number, you are giving us permission to call you in response to this request, even if this phone number is in the State and/or National Do Not Call Registry.
Already have an account? Login to your account.

