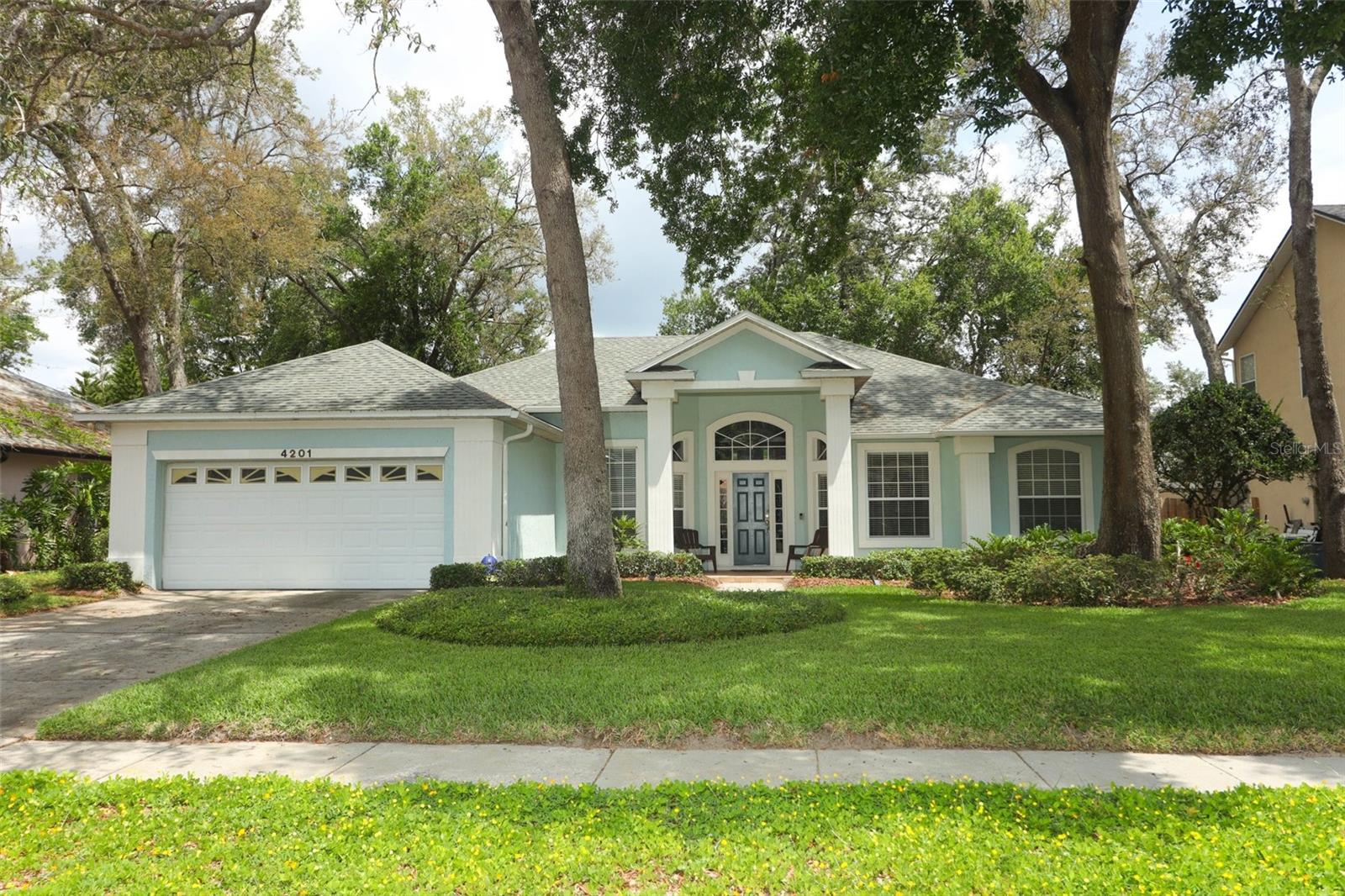
- Lori Ann Bugliaro P.A., REALTOR ®
- Tropic Shores Realty
- Helping My Clients Make the Right Move!
- Mobile: 352.585.0041
- Fax: 888.519.7102
- 352.585.0041
- loribugliaro.realtor@gmail.com
Contact Lori Ann Bugliaro P.A.
Schedule A Showing
Request more information
- Home
- Property Search
- Search results
- 4201 Old Trafford Way, ORLANDO, FL 32810
Property Photos


































































- MLS#: O6306722 ( Residential )
- Street Address: 4201 Old Trafford Way
- Viewed: 127
- Price: $489,000
- Price sqft: $170
- Waterfront: No
- Year Built: 1999
- Bldg sqft: 2883
- Bedrooms: 4
- Total Baths: 2
- Full Baths: 2
- Garage / Parking Spaces: 2
- Days On Market: 57
- Additional Information
- Geolocation: 28.6353 / -81.4289
- County: ORANGE
- City: ORLANDO
- Zipcode: 32810
- Subdivision: Trafford Park
- Elementary School: Riverside Elem
- Middle School: Lockhart
- High School: Wekiva
- Provided by: SAND DOLLAR REALTY GROUP INC

- DMCA Notice
-
DescriptionGet an open feeling entering this tall columned home into a foyer with transom window and then 18 feet wide family room with 11 2 ceiling trimmed in crown molding, triple sliding glass door overlooks 23 feet wide screen porch. Mother in Law Suite with private entry. Large fenced backyard with sitting area under oak trees. Separate Living Room and Dining Room (11 2 ceiling). Beautiful bathrooms with refreshed fixtures and quartz/quartzite countertops. Natural light from skylights in kitchen and breakfast area overlooking backyard. Four bedroom split plan has a door at the end of the hallway that creates a private suite with bath and bedroom. Lovely lot set at the high point of the street, wooded with live oak trees and complete landscaping. Terrific location near Maitland Boulevard next to Maitland and Altamonte Springs; minutes from Winter Park, downtown Orlando and Winter Garden. Peace of mind with replacements to: roof (4 years); AC heat pump and air handler (7 years); and water heater (10 years).
Property Location and Similar Properties
All
Similar
Features
Appliances
- Dishwasher
- Electric Water Heater
- Range
- Range Hood
- Refrigerator
Association Amenities
- Fence Restrictions
Home Owners Association Fee
- 325.00
Home Owners Association Fee Includes
- Electricity
- Maintenance Grounds
- Water
Association Name
- TONY MOLL
- TREASURER
Association Phone
- 561-716-7281
Carport Spaces
- 0.00
Close Date
- 0000-00-00
Cooling
- Central Air
Country
- US
Covered Spaces
- 0.00
Exterior Features
- Rain Gutters
- Sidewalk
Flooring
- Ceramic Tile
- Laminate
Furnished
- Unfurnished
Garage Spaces
- 2.00
Heating
- Central
- Electric
- Heat Pump
High School
- Wekiva High
Insurance Expense
- 0.00
Interior Features
- Crown Molding
- High Ceilings
- Open Floorplan
- Solid Wood Cabinets
- Split Bedroom
- Thermostat
- Walk-In Closet(s)
- Window Treatments
Legal Description
- TRAFFORD PARK 40/73 LOT 16
Levels
- One
Living Area
- 2050.00
Lot Features
- Landscaped
- Sidewalk
- Paved
Middle School
- Lockhart Middle
Area Major
- 32810 - Orlando/Lockhart
Net Operating Income
- 0.00
Occupant Type
- Owner
Open Parking Spaces
- 0.00
Other Expense
- 0.00
Parcel Number
- 29-21-29-8783-00-160
Parking Features
- Driveway
- Garage Door Opener
- Ground Level
Pets Allowed
- Cats OK
- Dogs OK
- Number Limit
- Yes
Possession
- Close Of Escrow
Property Type
- Residential
Roof
- Shingle
School Elementary
- Riverside Elem
Sewer
- Public Sewer
Style
- Colonial
Tax Year
- 2024
Township
- 21
Utilities
- Cable Available
- Electricity Connected
- Fiber Optics
- Fire Hydrant
- Other
- Phone Available
- Public
- Sewer Connected
- Underground Utilities
Views
- 127
Virtual Tour Url
- https://www.tourthisplace.com/mls/41024936
Water Source
- Public
Year Built
- 1999
Zoning Code
- R-1A
Disclaimer: All information provided is deemed to be reliable but not guaranteed.
Listing Data ©2025 Greater Fort Lauderdale REALTORS®
Listings provided courtesy of The Hernando County Association of Realtors MLS.
Listing Data ©2025 REALTOR® Association of Citrus County
Listing Data ©2025 Royal Palm Coast Realtor® Association
The information provided by this website is for the personal, non-commercial use of consumers and may not be used for any purpose other than to identify prospective properties consumers may be interested in purchasing.Display of MLS data is usually deemed reliable but is NOT guaranteed accurate.
Datafeed Last updated on July 6, 2025 @ 12:00 am
©2006-2025 brokerIDXsites.com - https://brokerIDXsites.com
Sign Up Now for Free!X
Call Direct: Brokerage Office: Mobile: 352.585.0041
Registration Benefits:
- New Listings & Price Reduction Updates sent directly to your email
- Create Your Own Property Search saved for your return visit.
- "Like" Listings and Create a Favorites List
* NOTICE: By creating your free profile, you authorize us to send you periodic emails about new listings that match your saved searches and related real estate information.If you provide your telephone number, you are giving us permission to call you in response to this request, even if this phone number is in the State and/or National Do Not Call Registry.
Already have an account? Login to your account.

