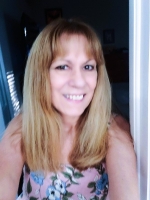
- Lori Ann Bugliaro P.A., REALTOR ®
- Tropic Shores Realty
- Helping My Clients Make the Right Move!
- Mobile: 352.585.0041
- Fax: 888.519.7102
- 352.585.0041
- loribugliaro.realtor@gmail.com
Contact Lori Ann Bugliaro P.A.
Schedule A Showing
Request more information
- Home
- Property Search
- Search results
- 7500 Alpine Butterfly Lane, ORLANDO, FL 32819
Property Photos
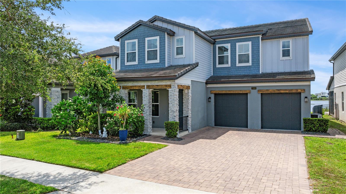

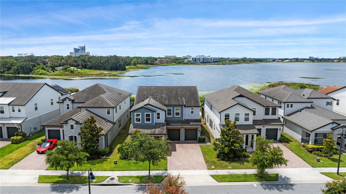
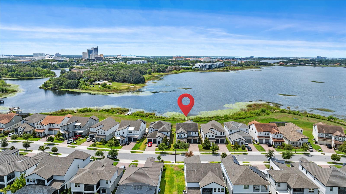
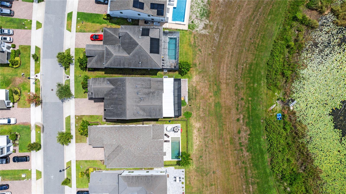
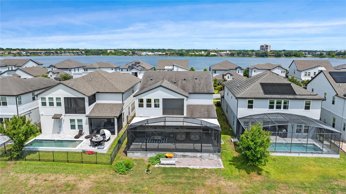
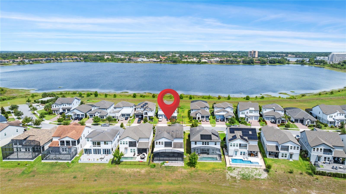

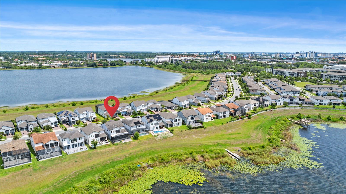
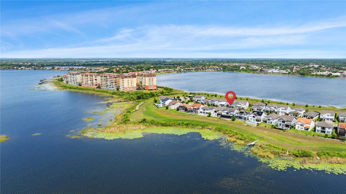
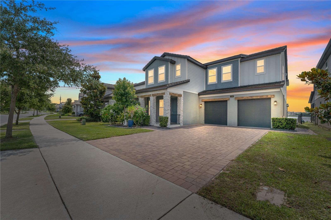
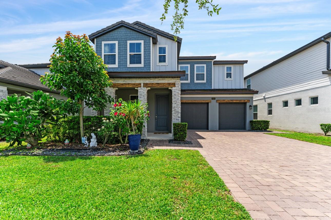
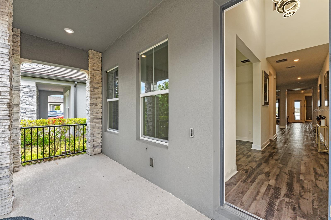
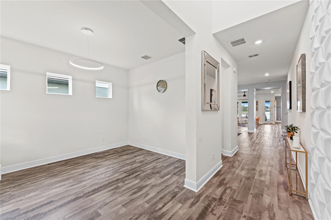
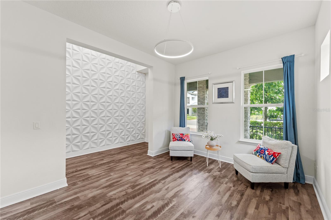
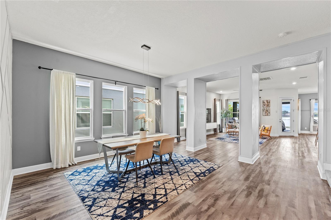
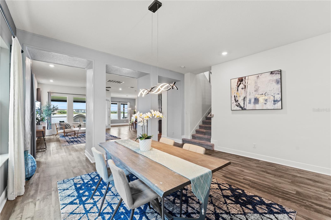
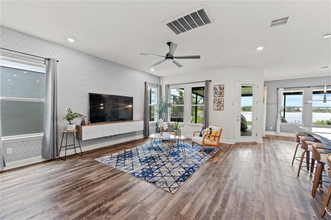

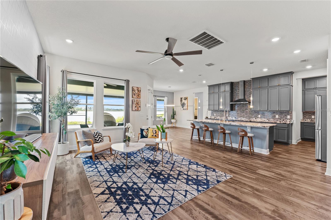
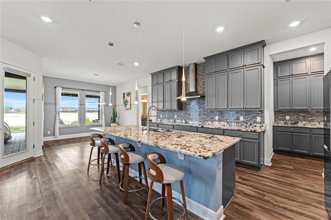
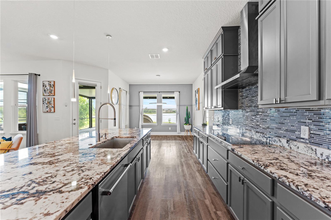
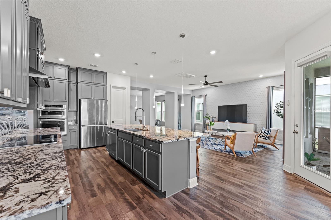
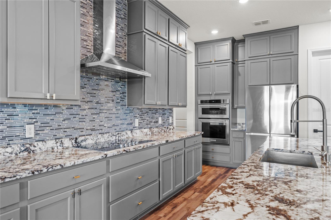
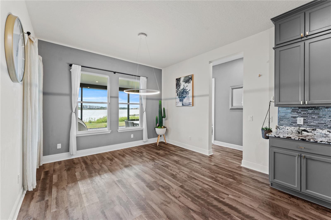
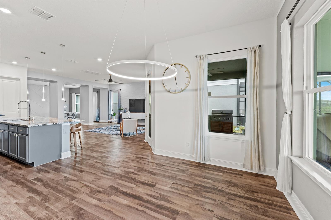
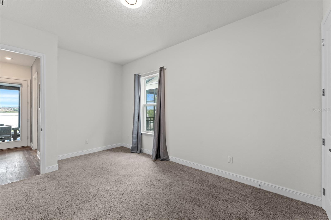
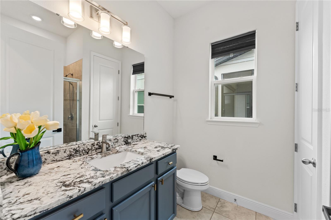
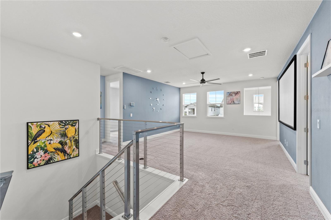
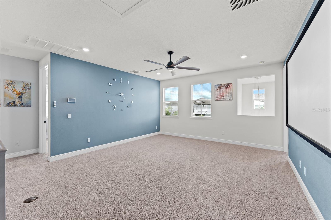
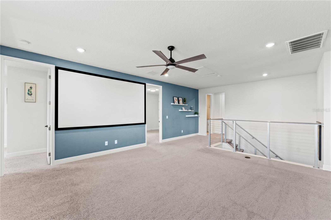
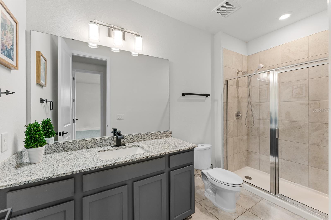
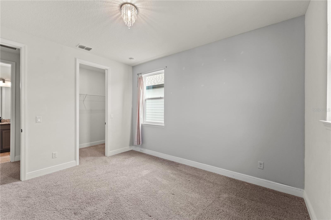
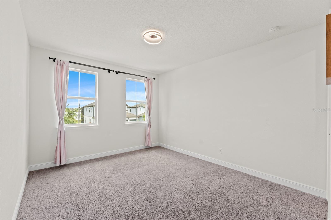
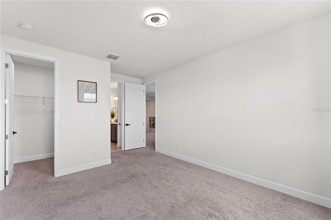
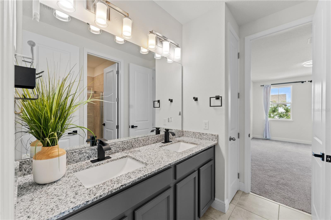
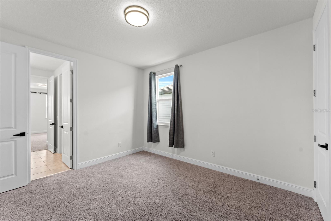
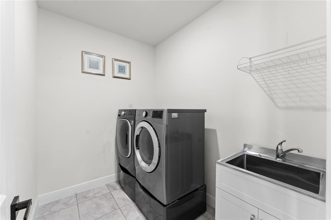
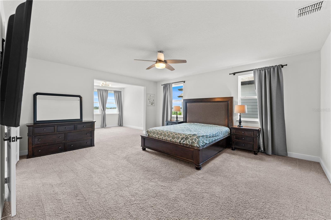
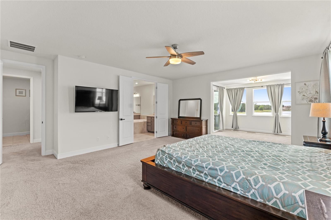

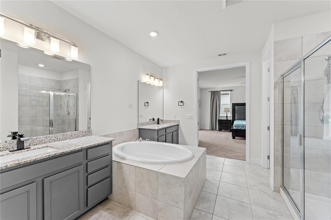
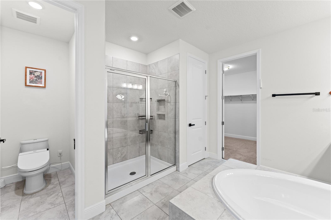
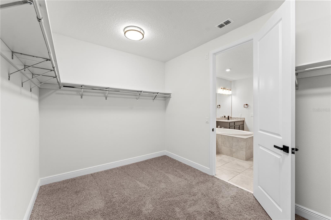
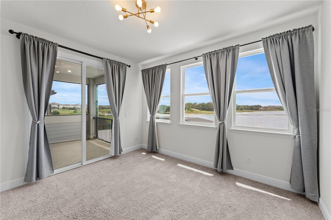
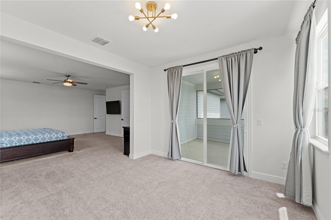
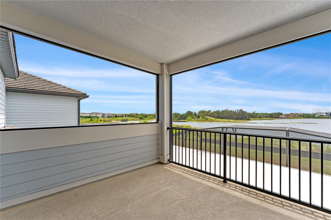
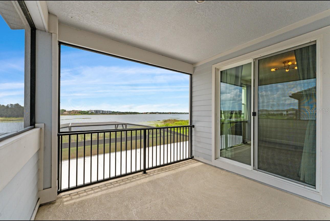
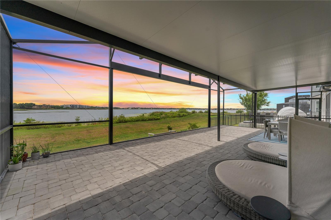


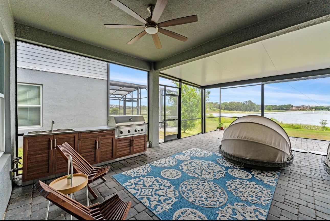

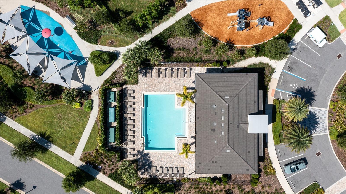
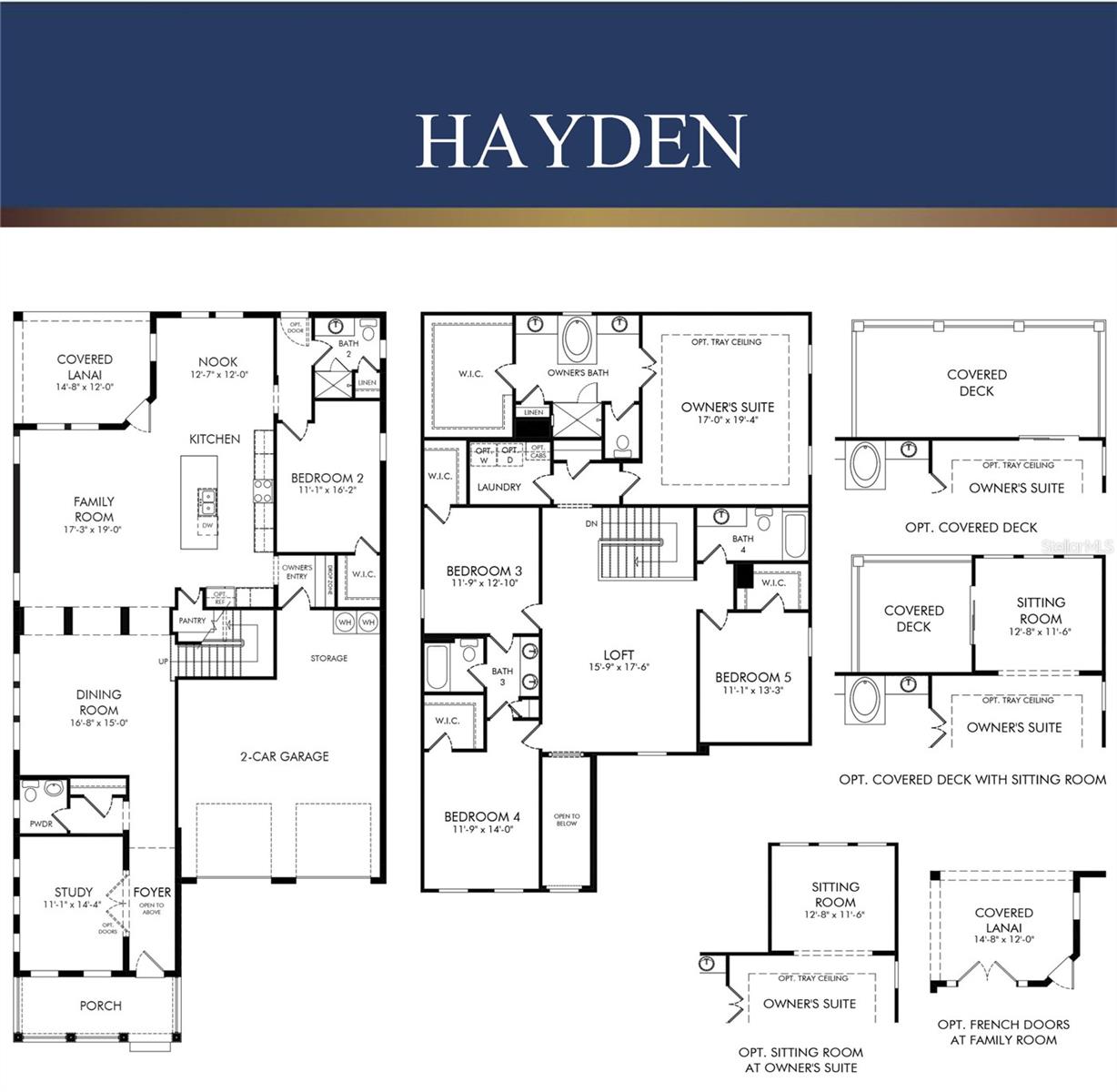

- MLS#: O6307057 ( Residential )
- Street Address: 7500 Alpine Butterfly Lane
- Viewed: 54
- Price: $1,650,000
- Price sqft: $314
- Waterfront: Yes
- Wateraccess: Yes
- Waterfront Type: Lake Front,Lake Privileges
- Year Built: 2020
- Bldg sqft: 5254
- Bedrooms: 5
- Total Baths: 5
- Full Baths: 4
- 1/2 Baths: 1
- Garage / Parking Spaces: 2
- Days On Market: 25
- Additional Information
- Geolocation: 28.4409 / -81.4833
- County: ORANGE
- City: ORLANDO
- Zipcode: 32819
- Subdivision: Sand Lake Sound
- Elementary School: Bay Meadows Elem
- Middle School: Southwest Middle
- High School: Dr. Phillips High
- Provided by: LOKATION
- Contact: Yan Zheng
- 954-545-5583

- DMCA Notice
-
DescriptionWelcome to this exquisite 5 bedroom, 4.5 bathroom lakeview estate, perfectly nestled in the gated community of Sand Lake Sound. Built in 2020 and spanning an impressive 4,107 square feet, this luxury home is set on a rare 0.44 acre lot offering unparalleled space, privacy, and serenity. Just moments from Universal Studios, International Drive, Restaurant Row, and top rated schools, the location is unmatched for both convenience and lifestyle. Inside, youll find soaring ceilings, expansive open concept living spaces, and high end finishes at every turn. The chefs kitchen is a showstopper, complete with quartz countertops, custom cabinetry, a generous island, and premium stainless steel appliancesdesigned to elevate both daily living and grand entertaining. The first floor private guest suite is perfect for visitors or multi generational households. Upstairs, the primary retreat offers a luxurious escape with dual walk in closets, a spa style bathroom, and a private balcony where you can unwind with breathtaking views of the Orlando Eye and nightly Disney fireworksa rare and magical backdrop that transforms evenings into celebrations. Enjoy the tranquil screened in patio in the back, or take advantage of the expansive yard that offers the rare opportunity to build your own private boat dock, with direct access to Big Sand Lake chain of five connected lakes, ideal for boating, fishing, and lakeside leisure. This is more than a homeits a lifestyle. Dont miss your chance to own this one of a kind lakefront property in one of Central Floridas most sought after communities.
Property Location and Similar Properties
All
Similar
Features
Waterfront Description
- Lake Front
- Lake Privileges
Appliances
- Built-In Oven
- Convection Oven
- Cooktop
- Dishwasher
- Disposal
- Dryer
- Electric Water Heater
- Exhaust Fan
- Microwave
- Range Hood
- Refrigerator
- Washer
Association Amenities
- Gated
- Park
- Playground
- Pool
- Trail(s)
Home Owners Association Fee
- 227.00
Association Name
- Jennifer S Diehl Webb
Association Phone
- 407-257-2200
Builder Name
- Meritage Home
Carport Spaces
- 0.00
Close Date
- 0000-00-00
Cooling
- Central Air
Country
- US
Covered Spaces
- 0.00
Exterior Features
- Lighting
- Outdoor Grill
- Outdoor Kitchen
- Sidewalk
Flooring
- Carpet
- Ceramic Tile
- Tile
- Vinyl
Garage Spaces
- 2.00
Heating
- Central
High School
- Dr. Phillips High
Insurance Expense
- 0.00
Interior Features
- Ceiling Fans(s)
- Eat-in Kitchen
- High Ceilings
- Open Floorplan
- PrimaryBedroom Upstairs
- Smart Home
- Thermostat
- Tray Ceiling(s)
- Walk-In Closet(s)
- Window Treatments
Legal Description
- SAND LAKE SOUND 99/145 LOT 43
Levels
- Two
Living Area
- 4114.00
Lot Features
- Oversized Lot
Middle School
- Southwest Middle
Area Major
- 32819 - Orlando/Bay Hill/Sand Lake
Net Operating Income
- 0.00
Occupant Type
- Vacant
Open Parking Spaces
- 0.00
Other Expense
- 0.00
Parcel Number
- 35-23-28-7841-00-430
Pets Allowed
- Yes
Property Type
- Residential
Roof
- Shingle
School Elementary
- Bay Meadows Elem
Sewer
- Public Sewer
Style
- Contemporary
Tax Year
- 2024
Township
- 23
Utilities
- BB/HS Internet Available
- Electricity Connected
- Public
- Water Connected
View
- Water
Views
- 54
Virtual Tour Url
- https://www.propertypanorama.com/instaview/stellar/O6307057
Water Source
- Public
Year Built
- 2020
Zoning Code
- P-D
Disclaimer: All information provided is deemed to be reliable but not guaranteed.
Listing Data ©2025 Greater Fort Lauderdale REALTORS®
Listings provided courtesy of The Hernando County Association of Realtors MLS.
Listing Data ©2025 REALTOR® Association of Citrus County
Listing Data ©2025 Royal Palm Coast Realtor® Association
The information provided by this website is for the personal, non-commercial use of consumers and may not be used for any purpose other than to identify prospective properties consumers may be interested in purchasing.Display of MLS data is usually deemed reliable but is NOT guaranteed accurate.
Datafeed Last updated on June 7, 2025 @ 12:00 am
©2006-2025 brokerIDXsites.com - https://brokerIDXsites.com
Sign Up Now for Free!X
Call Direct: Brokerage Office: Mobile: 352.585.0041
Registration Benefits:
- New Listings & Price Reduction Updates sent directly to your email
- Create Your Own Property Search saved for your return visit.
- "Like" Listings and Create a Favorites List
* NOTICE: By creating your free profile, you authorize us to send you periodic emails about new listings that match your saved searches and related real estate information.If you provide your telephone number, you are giving us permission to call you in response to this request, even if this phone number is in the State and/or National Do Not Call Registry.
Already have an account? Login to your account.

