
- Lori Ann Bugliaro P.A., REALTOR ®
- Tropic Shores Realty
- Helping My Clients Make the Right Move!
- Mobile: 352.585.0041
- Fax: 888.519.7102
- 352.585.0041
- loribugliaro.realtor@gmail.com
Contact Lori Ann Bugliaro P.A.
Schedule A Showing
Request more information
- Home
- Property Search
- Search results
- 13480 Applerose Lane 19, ORLANDO, FL 32824
Property Photos
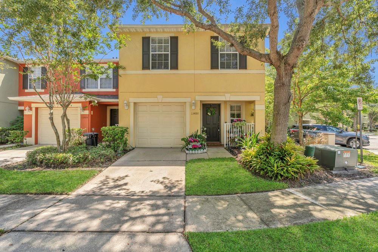

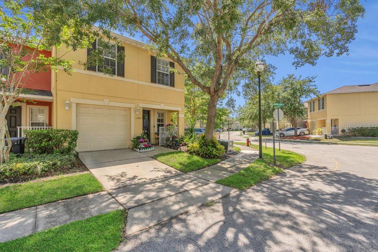
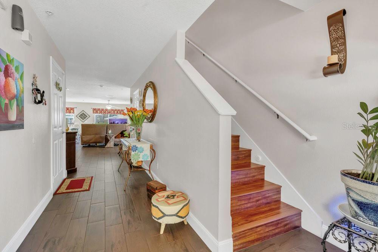
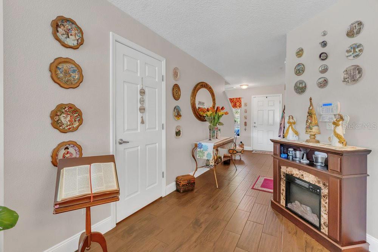
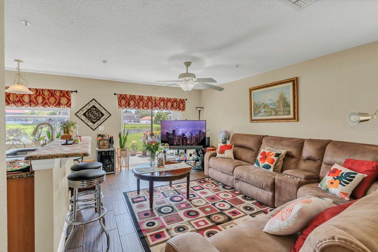
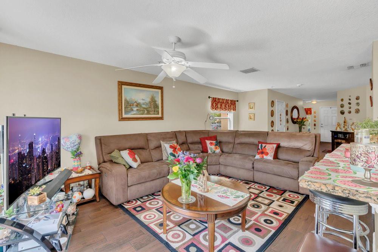
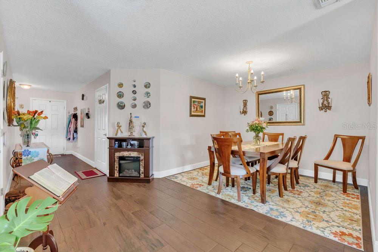
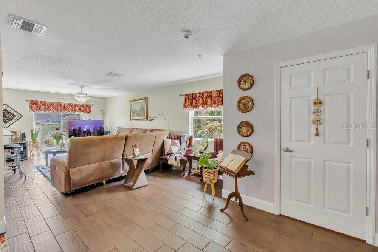
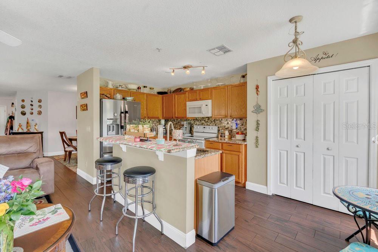
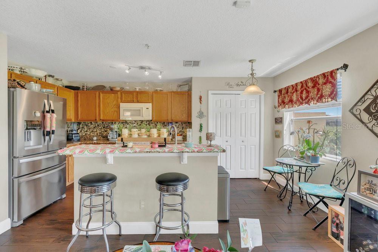
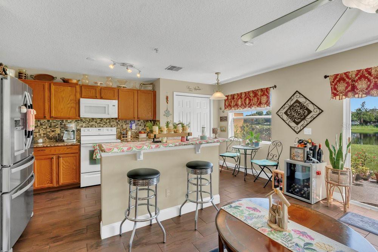
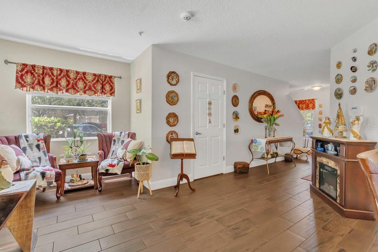
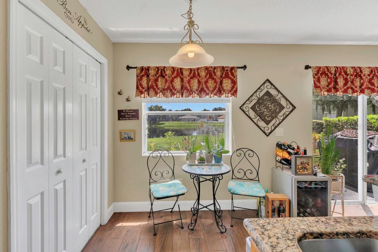
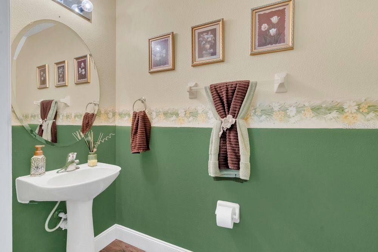
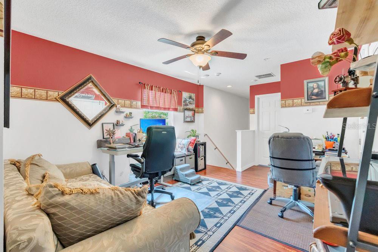
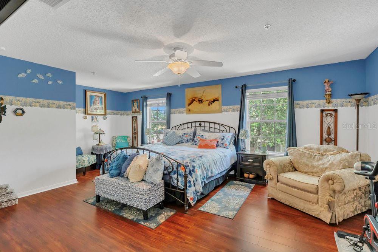
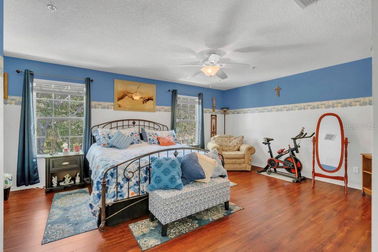
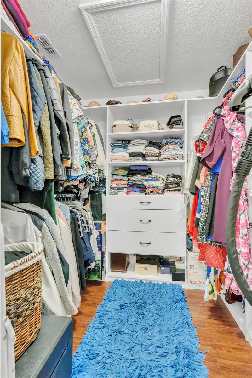
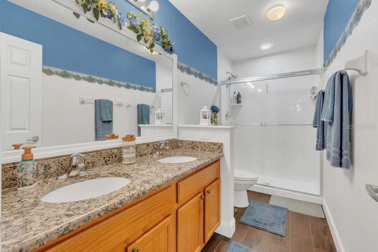
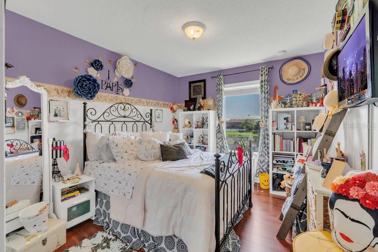
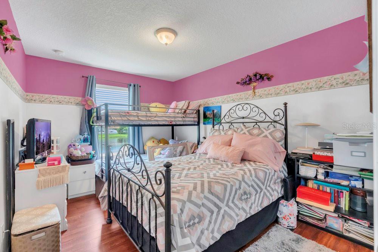
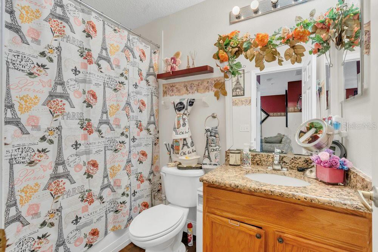
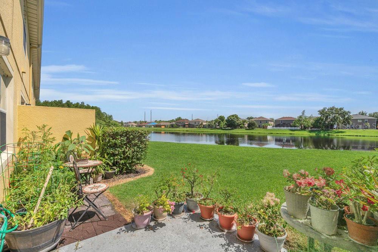
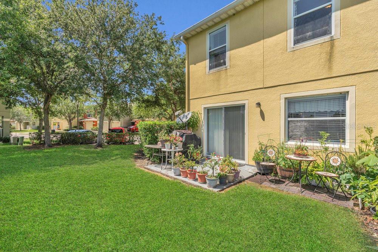
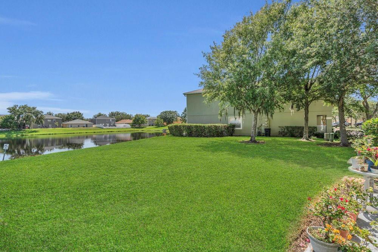
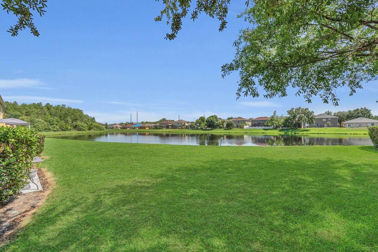
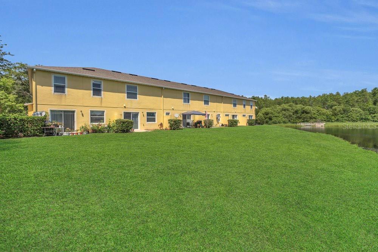
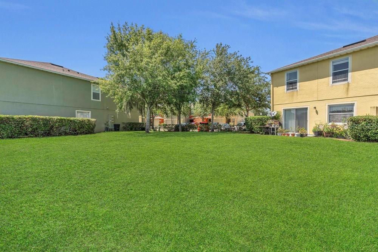
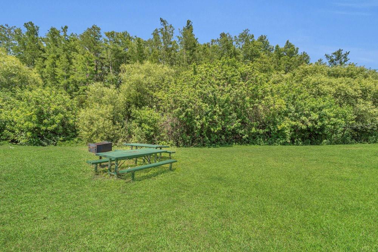
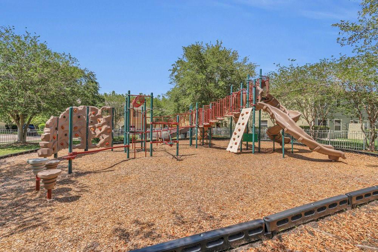
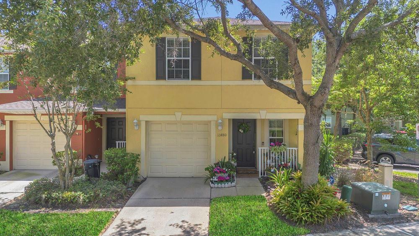
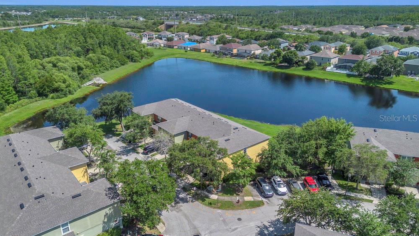
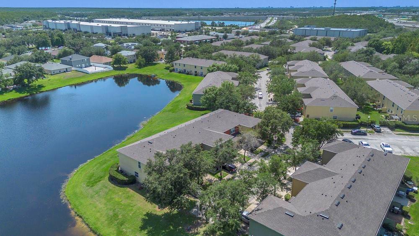
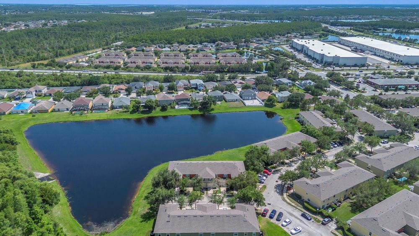
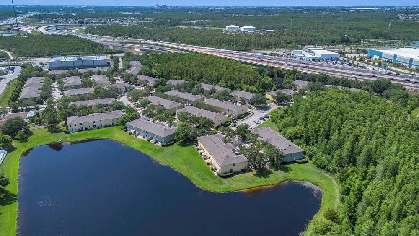

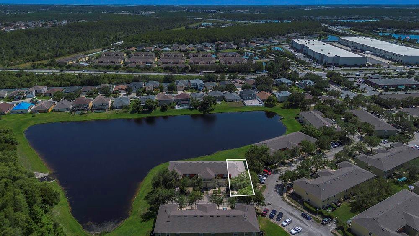
- MLS#: O6307097 ( Residential )
- Street Address: 13480 Applerose Lane 19
- Viewed: 168
- Price: $319,000
- Price sqft: $170
- Waterfront: No
- Year Built: 2007
- Bldg sqft: 1872
- Bedrooms: 3
- Total Baths: 3
- Full Baths: 2
- 1/2 Baths: 1
- Garage / Parking Spaces: 1
- Days On Market: 171
- Additional Information
- Geolocation: 28.366 / -81.3789
- County: ORANGE
- City: ORLANDO
- Zipcode: 32824
- Subdivision: Lynwoodsouthmeadow Ph 03
- Elementary School: Oakshire Elem
- Middle School: Meadow Wood Middle
- High School: Cypress Creek High
- Provided by: ATRIUM REALTY, LLC
- Contact: Ernani Sena
- 833-919-1190

- DMCA Notice
-
DescriptionPRIME WATER VIEW! Experience refined living in this beautifully updated end unit townhome style with 1 car garage, where modern comfort meets timeless style. A brand new roof (2023) offers long term peace of mind, new A/C unit (2024) new hot water heater (2021), water softener, ensuring efficiency and reliability for years to come. Step into the stunning kitchen, thoughtfully designed with luxurious granite countertops, new wood tile flooring, sleek new stainless steel refrigerator, and contemporary cabinetryperfectly blending form and function for both everyday living and entertaining. The bathrooms have wood tile flooring, granite countertops, offering a fresh and modern aesthetic that flows seamlessly throughout the home. Second floor has new flooring adds a cohesive and move in ready touch to every room. As an end unit with tranquil water views, this home provides enhanced privacy, an abundance of natural light through extra windows, and an elevated sense of space. Conveniently located just minutes from the Orlando international airport, Valencia Community College, premier shopping, renowned hospitals, top tier restaurants, and vibrant entertainment, this home offers the perfect balance of luxury and lifestyle, approximately 5 minutes from the train station, 6 miles from the Orlando VA medical center, 5 miles from the Kissimmee VA clinic. Dont miss this opportunity to own a thoughtfully upgraded home in one of the areas most desirable locations. Schedule your showing today.
Property Location and Similar Properties
All
Similar
Features
Appliances
- Dishwasher
- Microwave
- Range
- Refrigerator
Home Owners Association Fee
- 300.00
Home Owners Association Fee Includes
- Insurance
- Maintenance Structure
- Maintenance Grounds
- Maintenance
- Management
- Other
- Pest Control
- Sewer
- Trash
- Water
Association Name
- Justin Torrens
Association Phone
- 407-494-1099
Carport Spaces
- 0.00
Close Date
- 0000-00-00
Cooling
- Central Air
Country
- US
Covered Spaces
- 0.00
Exterior Features
- Lighting
- Private Mailbox
- Sidewalk
Flooring
- Laminate
- Tile
Garage Spaces
- 1.00
Heating
- Central
High School
- Cypress Creek High
Insurance Expense
- 0.00
Interior Features
- Ceiling Fans(s)
- High Ceilings
- Kitchen/Family Room Combo
- Living Room/Dining Room Combo
- Open Floorplan
- PrimaryBedroom Upstairs
- Stone Counters
Legal Description
- LYNWOOD AT SOUTHMEADOW CONDOMINIUM PHASE21 9406/0759 UNIT 19
Levels
- Two
Living Area
- 1872.00
Middle School
- Meadow Wood Middle
Area Major
- 32824 - Orlando/Taft / Meadow woods
Net Operating Income
- 0.00
Occupant Type
- Owner
Open Parking Spaces
- 0.00
Other Expense
- 0.00
Parcel Number
- 26-24-29-5335-00-019
Pets Allowed
- Cats OK
- Dogs OK
- Yes
Possession
- Close Of Escrow
Property Condition
- Completed
Property Type
- Residential
Roof
- Shingle
School Elementary
- Oakshire Elem
Sewer
- Public Sewer
Tax Year
- 2024
Township
- 24
Unit Number
- 19
Utilities
- Cable Available
- Cable Connected
- Electricity Available
- Electricity Connected
- Water Connected
View
- Water
Views
- 168
Virtual Tour Url
- https://my.matterport.com/show/?m=ZsdLwfjFTHs&mls=1
Water Source
- Public
Year Built
- 2007
Zoning Code
- P-D
Disclaimer: All information provided is deemed to be reliable but not guaranteed.
Listing Data ©2025 Greater Fort Lauderdale REALTORS®
Listings provided courtesy of The Hernando County Association of Realtors MLS.
Listing Data ©2025 REALTOR® Association of Citrus County
Listing Data ©2025 Royal Palm Coast Realtor® Association
The information provided by this website is for the personal, non-commercial use of consumers and may not be used for any purpose other than to identify prospective properties consumers may be interested in purchasing.Display of MLS data is usually deemed reliable but is NOT guaranteed accurate.
Datafeed Last updated on November 6, 2025 @ 12:00 am
©2006-2025 brokerIDXsites.com - https://brokerIDXsites.com
Sign Up Now for Free!X
Call Direct: Brokerage Office: Mobile: 352.585.0041
Registration Benefits:
- New Listings & Price Reduction Updates sent directly to your email
- Create Your Own Property Search saved for your return visit.
- "Like" Listings and Create a Favorites List
* NOTICE: By creating your free profile, you authorize us to send you periodic emails about new listings that match your saved searches and related real estate information.If you provide your telephone number, you are giving us permission to call you in response to this request, even if this phone number is in the State and/or National Do Not Call Registry.
Already have an account? Login to your account.

