
- Lori Ann Bugliaro P.A., REALTOR ®
- Tropic Shores Realty
- Helping My Clients Make the Right Move!
- Mobile: 352.585.0041
- Fax: 888.519.7102
- 352.585.0041
- loribugliaro.realtor@gmail.com
Contact Lori Ann Bugliaro P.A.
Schedule A Showing
Request more information
- Home
- Property Search
- Search results
- 2921 Falconhill Drive, APOPKA, FL 32712
Property Photos
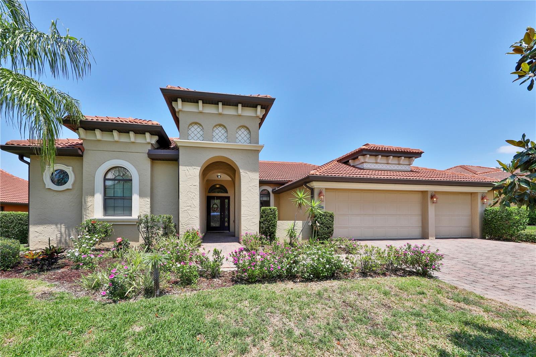

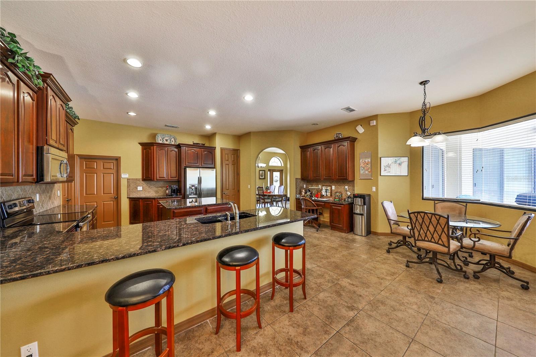
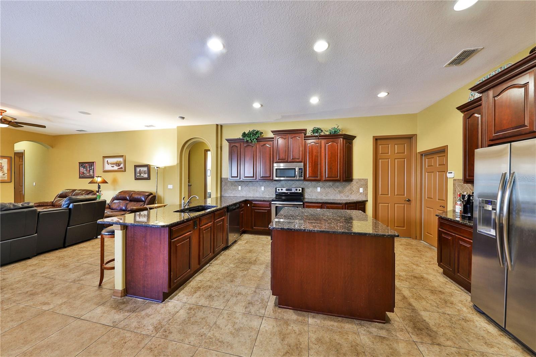
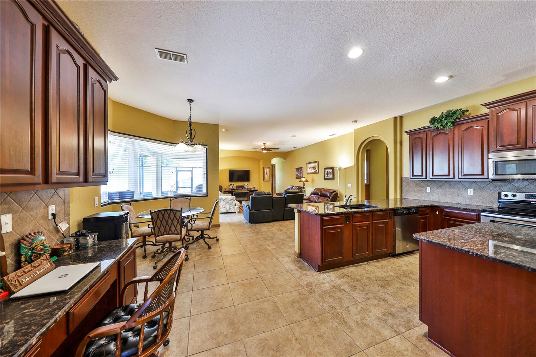
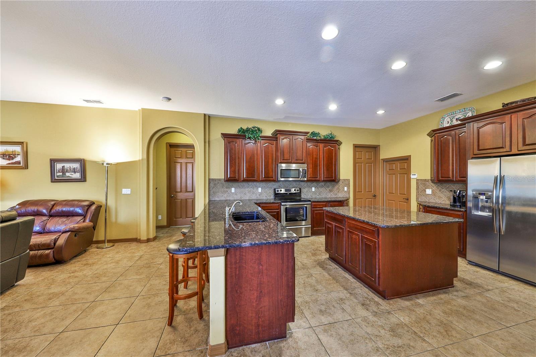

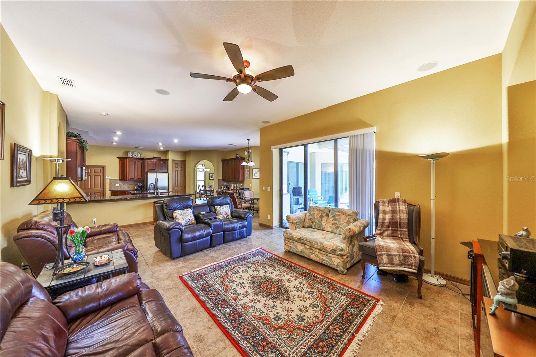

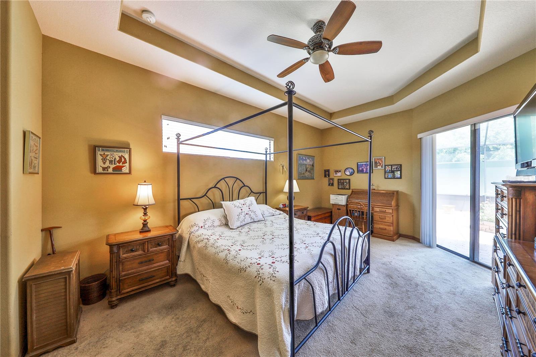
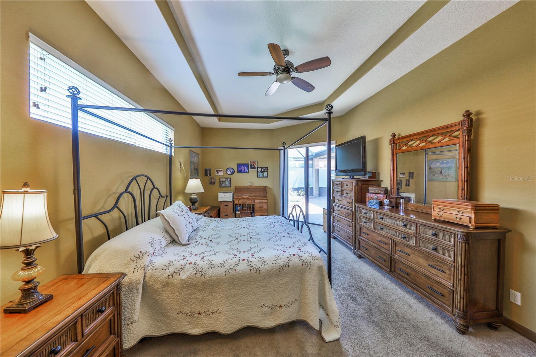
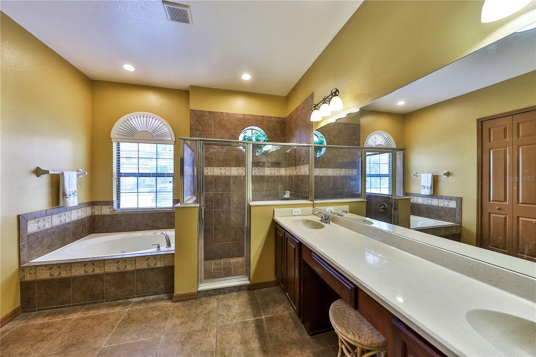
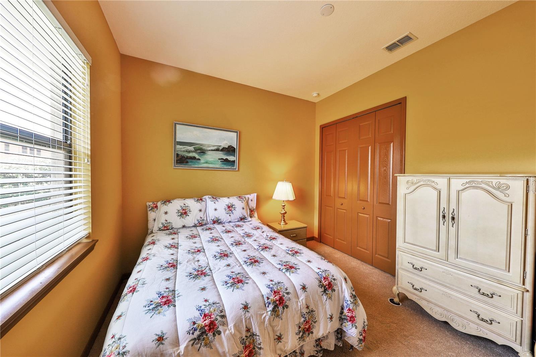
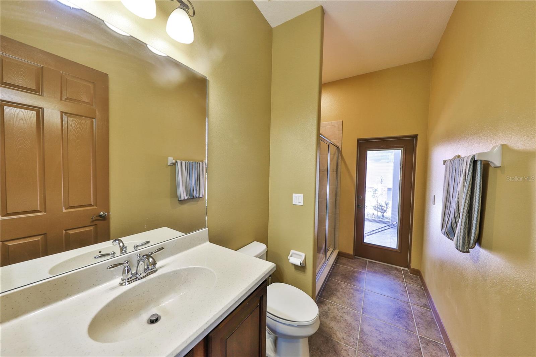
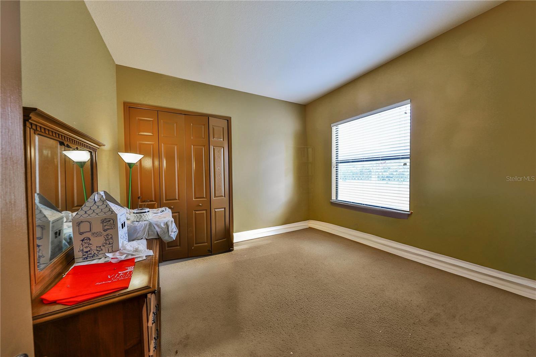
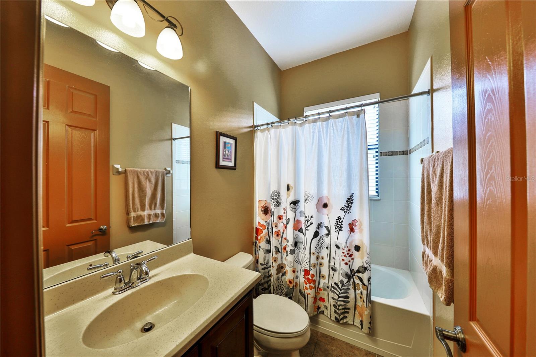
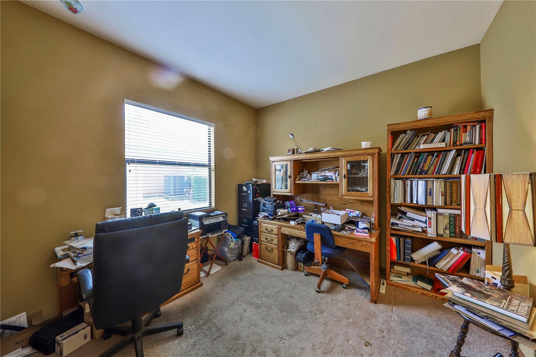
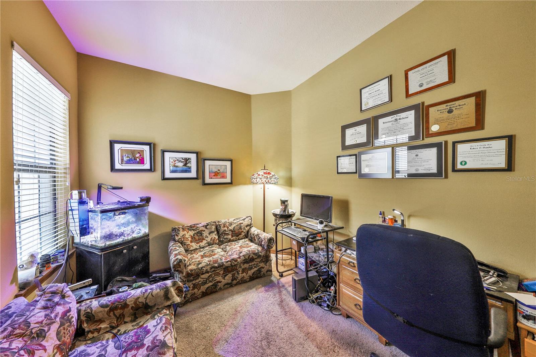
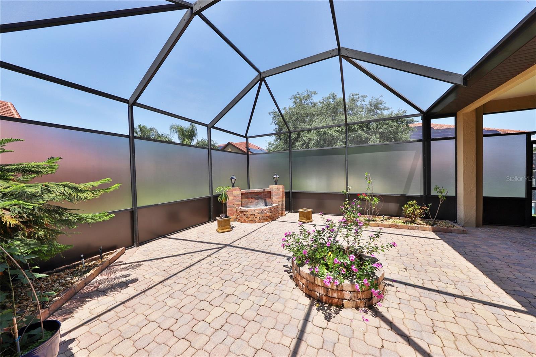
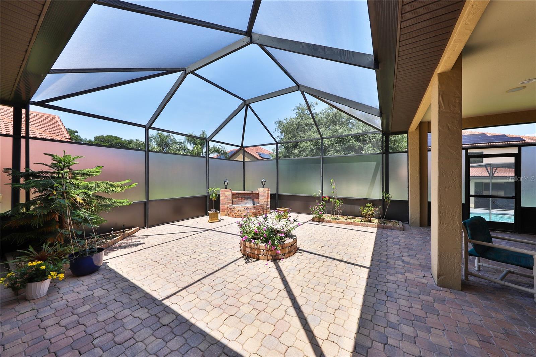
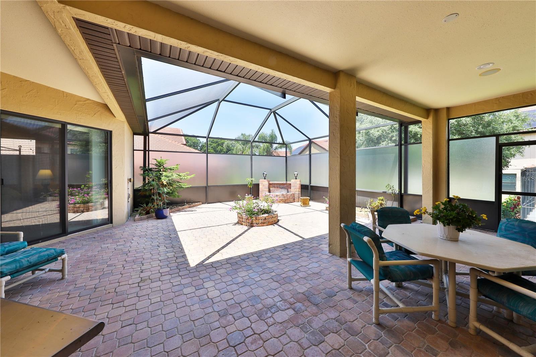
- MLS#: O6307322 ( Residential )
- Street Address: 2921 Falconhill Drive
- Viewed: 73
- Price: $565,000
- Price sqft: $146
- Waterfront: No
- Year Built: 2009
- Bldg sqft: 3872
- Bedrooms: 4
- Total Baths: 3
- Full Baths: 3
- Garage / Parking Spaces: 3
- Days On Market: 101
- Additional Information
- Geolocation: 28.7056 / -81.471
- County: ORANGE
- City: APOPKA
- Zipcode: 32712
- Subdivision: Wekiva Spgs Estates
- Provided by: KELLER WILLIAMS HERITAGE REALTY
- Contact: Caroline Moffitt Lawton
- 407-862-9700

- DMCA Notice
-
Description"Outstanding 4 BD 3 BT Home, plus a spacious office. Look no further than this open concept , single story home with a lot of natural light, located in a sought after gated community in Wekiva Springs Estates. This home features an updated chef's dream kitchen with panoramic kitchen windows, stainless steel appliances, and dark stone countertops. This home has Tile Roof, a spacious 3 way Split floor plan, 12 ft ceilings thru out, with tray ceiling in the master bedroom, jetted whirlpool tub. Full wireless security system, and an indoor/outdoor surround sound system. Newer water heater. Large backyard featuring a screened in lanai with fountain, pavers, fire pit, and privacy screening. Move in Ready. Hurry Won't last!!!"
Property Location and Similar Properties
All
Similar
Features
Appliances
- Convection Oven
- Cooktop
- Dishwasher
- Disposal
- Electric Water Heater
- Microwave
- Range
- Refrigerator
Home Owners Association Fee
- 400.00
Association Name
- SW Property Management - Kenneth Bracy
Carport Spaces
- 0.00
Close Date
- 0000-00-00
Cooling
- Central Air
Country
- US
Covered Spaces
- 0.00
Exterior Features
- Other
- Private Mailbox
- Rain Gutters
- Sidewalk
- Sliding Doors
Flooring
- Carpet
- Ceramic Tile
Garage Spaces
- 3.00
Heating
- Central
Insurance Expense
- 0.00
Interior Features
- Ceiling Fans(s)
- Kitchen/Family Room Combo
- Living Room/Dining Room Combo
- Open Floorplan
- Stone Counters
- Thermostat
Legal Description
- WEKIVA SPRINGS ESTATES 66/106 LOT 31
Levels
- One
Living Area
- 2565.00
Lot Features
- Oversized Lot
- Private
Area Major
- 32712 - Apopka
Net Operating Income
- 0.00
Occupant Type
- Owner
Open Parking Spaces
- 0.00
Other Expense
- 0.00
Parcel Number
- 36-20-28-9143-00-310
Pets Allowed
- Yes
Property Type
- Residential
Roof
- Tile
Sewer
- Public Sewer
Style
- Mediterranean
Tax Year
- 2024
Township
- 20
Utilities
- Cable Available
Views
- 73
Virtual Tour Url
- https://www.propertypanorama.com/instaview/stellar/O6307322
Water Source
- Public
Year Built
- 2009
Zoning Code
- R-1AA
Disclaimer: All information provided is deemed to be reliable but not guaranteed.
Listing Data ©2025 Greater Fort Lauderdale REALTORS®
Listings provided courtesy of The Hernando County Association of Realtors MLS.
Listing Data ©2025 REALTOR® Association of Citrus County
Listing Data ©2025 Royal Palm Coast Realtor® Association
The information provided by this website is for the personal, non-commercial use of consumers and may not be used for any purpose other than to identify prospective properties consumers may be interested in purchasing.Display of MLS data is usually deemed reliable but is NOT guaranteed accurate.
Datafeed Last updated on August 20, 2025 @ 12:00 am
©2006-2025 brokerIDXsites.com - https://brokerIDXsites.com
Sign Up Now for Free!X
Call Direct: Brokerage Office: Mobile: 352.585.0041
Registration Benefits:
- New Listings & Price Reduction Updates sent directly to your email
- Create Your Own Property Search saved for your return visit.
- "Like" Listings and Create a Favorites List
* NOTICE: By creating your free profile, you authorize us to send you periodic emails about new listings that match your saved searches and related real estate information.If you provide your telephone number, you are giving us permission to call you in response to this request, even if this phone number is in the State and/or National Do Not Call Registry.
Already have an account? Login to your account.

