
- Lori Ann Bugliaro P.A., REALTOR ®
- Tropic Shores Realty
- Helping My Clients Make the Right Move!
- Mobile: 352.585.0041
- Fax: 888.519.7102
- 352.585.0041
- loribugliaro.realtor@gmail.com
Contact Lori Ann Bugliaro P.A.
Schedule A Showing
Request more information
- Home
- Property Search
- Search results
- 1258 Snug Harbor Drive, CASSELBERRY, FL 32707
Property Photos
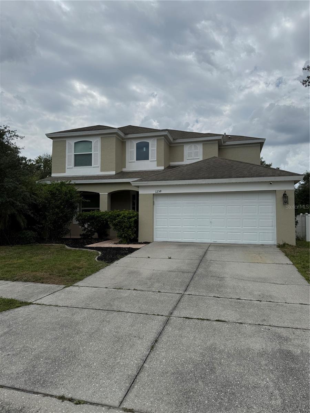

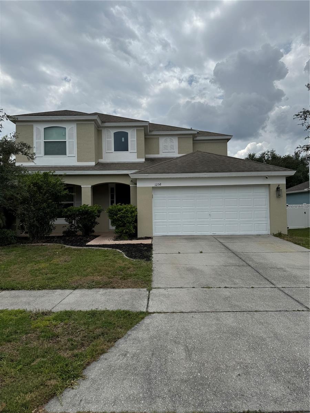
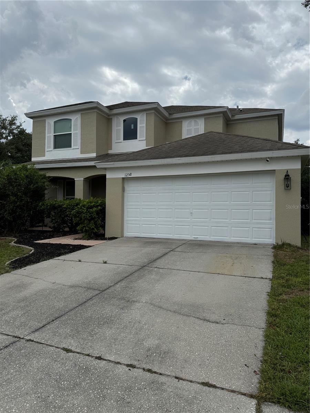
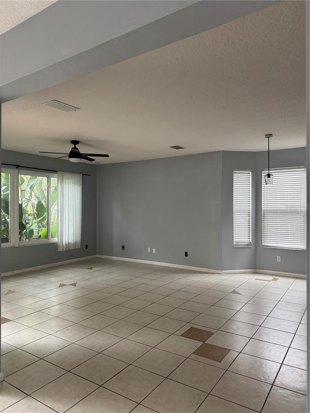
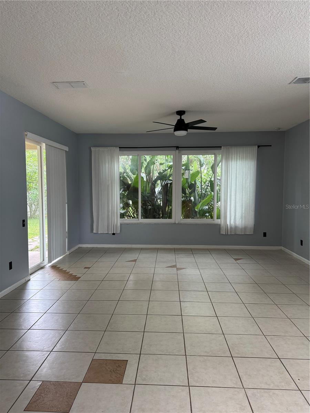
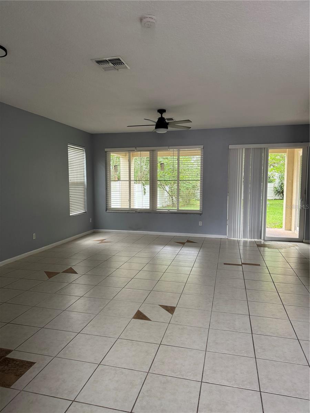
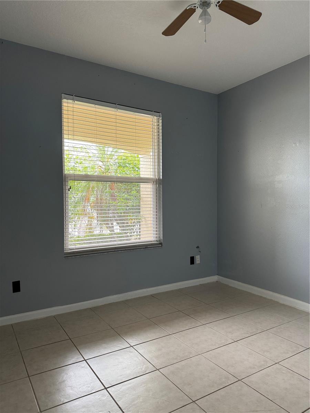
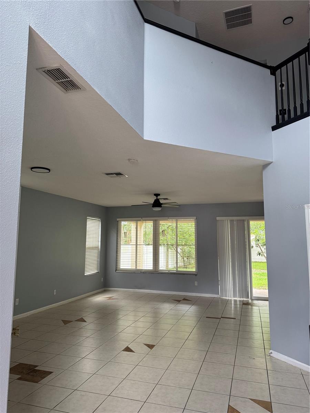

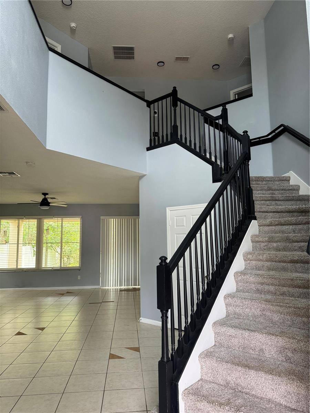
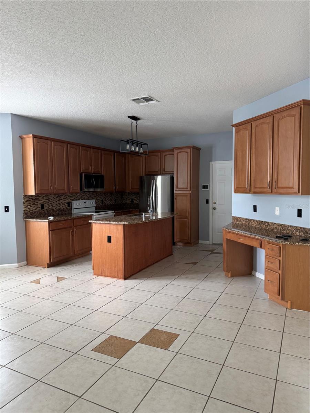
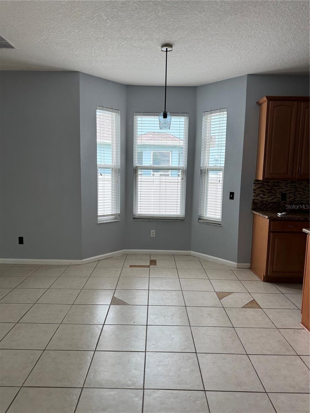
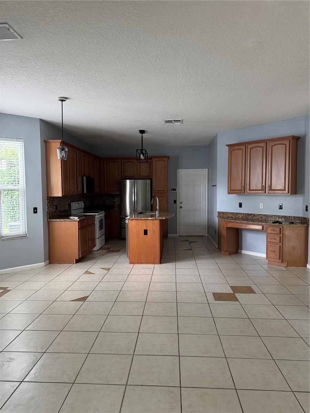
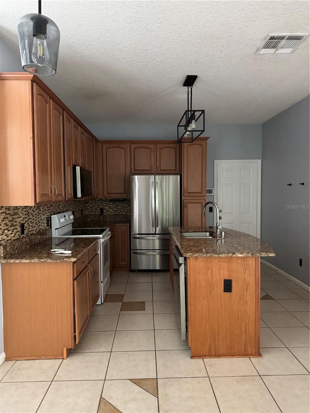
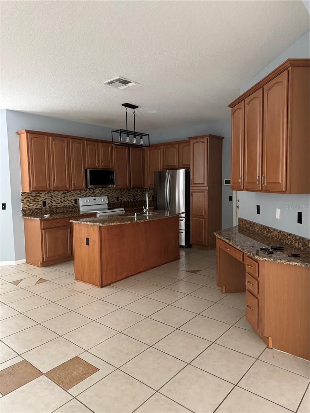
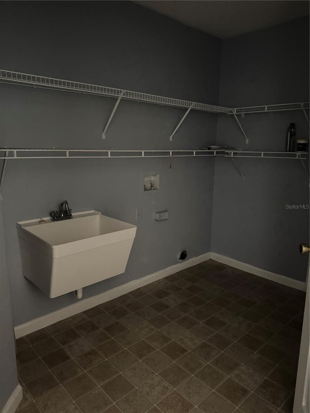
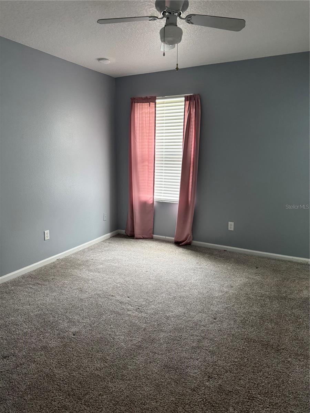
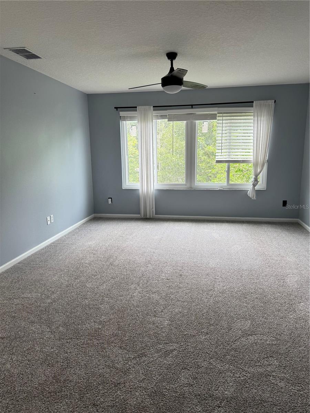
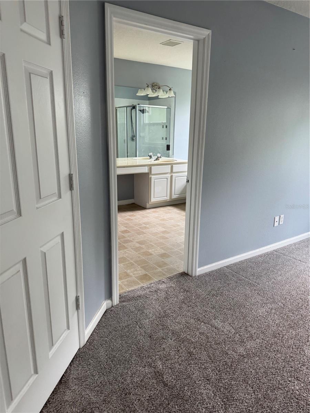
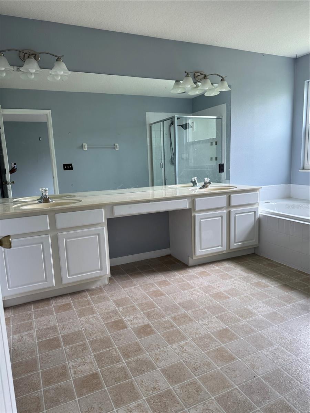
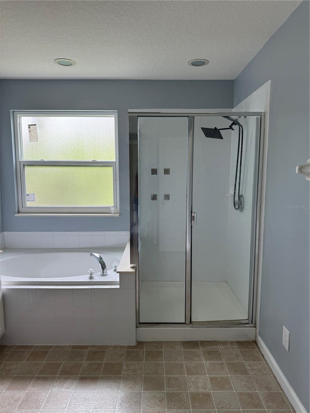
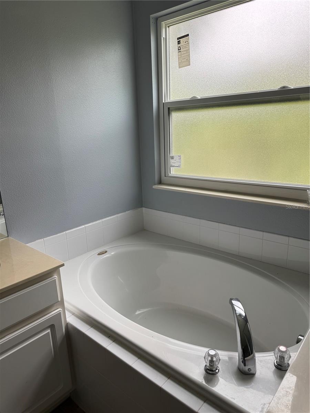
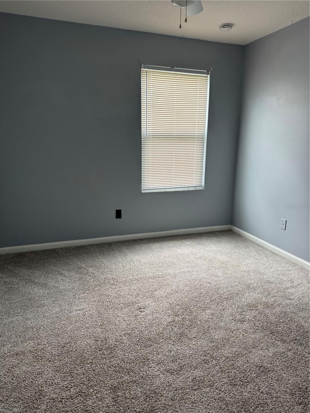
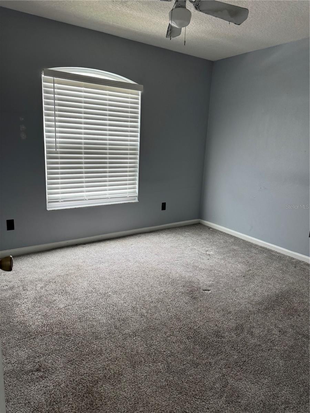


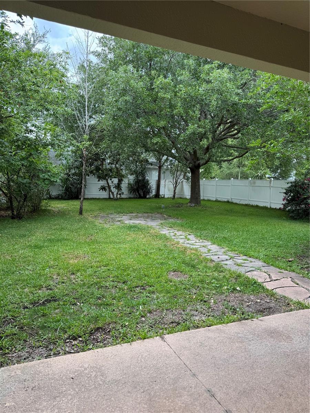
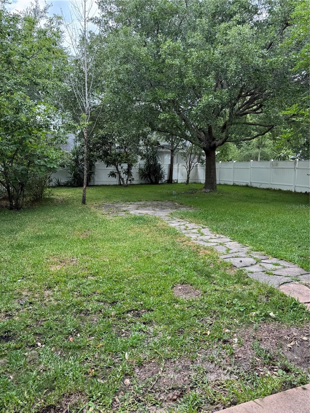
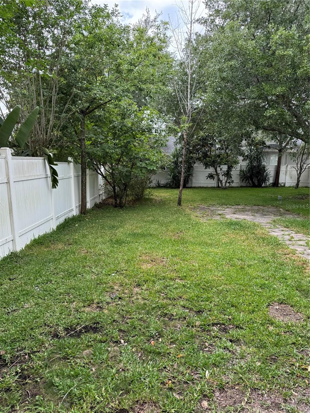
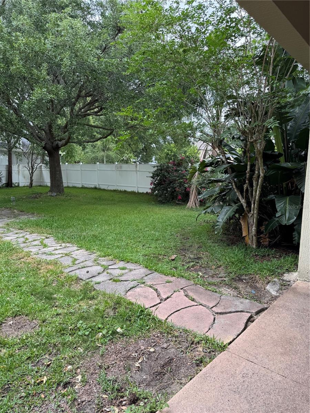
- MLS#: O6307327 ( Residential Lease )
- Street Address: 1258 Snug Harbor Drive
- Viewed: 63
- Price: $3,350
- Price sqft: $1
- Waterfront: No
- Year Built: 2004
- Bldg sqft: 3253
- Bedrooms: 4
- Total Baths: 4
- Full Baths: 3
- 1/2 Baths: 1
- Garage / Parking Spaces: 2
- Days On Market: 29
- Additional Information
- Geolocation: 28.6534 / -81.2968
- County: SEMINOLE
- City: CASSELBERRY
- Zipcode: 32707
- Subdivision: Oakhurst Reserve
- Elementary School: Red Bug Elementary
- Middle School: South Seminole Middle
- High School: Lake Howell High
- Provided by: LPT REALTY, LLC
- Contact: Patricia Tanner
- 877-366-2213

- DMCA Notice
-
DescriptionThis exquisite 4 bedroom, 3.5 bath 2 story home is a true gem, awaiting the perfect residents to call it their own. Located in the desirable Casselberry neighborhood, this spacious & meticulously designed residence offers the ideal blend of elegance, comfort, & Florida living at its finest.This home boasts 4 generously sized bedrooms, offering space & privacy for the entire family. The master suite is a true oasis, featuring a walk in closets and a luxurious en suite bathroom.The well appointed kitchen is a chef's dream, with modern appliances, granite countertops, a center island, & ample cabinet space. Cooking and entertaining are a breeze.The open floor plan seamlessly connects the kitchen, dining area, & living room, creating a warm & inviting atmosphere for gatherings. Convenient access to major highways means you're never far from the best that Florida has to in Central Florida. Home has new Pella Defender Windows and doors.
Property Location and Similar Properties
All
Similar
Features
Appliances
- Dishwasher
- Disposal
- Dryer
- Microwave
- Range
- Refrigerator
- Washer
Home Owners Association Fee
- 0.00
Association Name
- Leland Management Oakhurst Reserve HOA
Association Phone
- 407-447-9955
Carport Spaces
- 0.00
Close Date
- 0000-00-00
Cooling
- Central Air
Country
- US
Covered Spaces
- 0.00
Exterior Features
- Lighting
- Private Mailbox
- Sidewalk
- Sliding Doors
Fencing
- Fenced
Flooring
- Carpet
- Ceramic Tile
Furnished
- Unfurnished
Garage Spaces
- 2.00
Heating
- Central
High School
- Lake Howell High
Insurance Expense
- 0.00
Interior Features
- Ceiling Fans(s)
- Eat-in Kitchen
- Kitchen/Family Room Combo
- Open Floorplan
- PrimaryBedroom Upstairs
- Solid Wood Cabinets
- Stone Counters
- Walk-In Closet(s)
Levels
- Two
Living Area
- 2501.00
Lot Features
- Corner Lot
Middle School
- South Seminole Middle
Area Major
- 32707 - Casselberry
Net Operating Income
- 0.00
Occupant Type
- Vacant
Open Parking Spaces
- 0.00
Other Expense
- 0.00
Owner Pays
- Management
- Taxes
Parcel Number
- 22-21-30-515-0000-1110
Pets Allowed
- Breed Restrictions
- Number Limit
- Pet Deposit
- Yes
Property Type
- Residential Lease
School Elementary
- Red Bug Elementary
Sewer
- Private Sewer
Tenant Pays
- Carpet Cleaning Fee
- Cleaning Fee
- Re-Key Fee
Utilities
- BB/HS Internet Available
- Cable Available
- Electricity Connected
- Phone Available
- Sewer Connected
- Water Connected
Views
- 63
Virtual Tour Url
- https://www.propertypanorama.com/instaview/stellar/O6307327
Water Source
- Public
Year Built
- 2004
Disclaimer: All information provided is deemed to be reliable but not guaranteed.
Listing Data ©2025 Greater Fort Lauderdale REALTORS®
Listings provided courtesy of The Hernando County Association of Realtors MLS.
Listing Data ©2025 REALTOR® Association of Citrus County
Listing Data ©2025 Royal Palm Coast Realtor® Association
The information provided by this website is for the personal, non-commercial use of consumers and may not be used for any purpose other than to identify prospective properties consumers may be interested in purchasing.Display of MLS data is usually deemed reliable but is NOT guaranteed accurate.
Datafeed Last updated on June 7, 2025 @ 12:00 am
©2006-2025 brokerIDXsites.com - https://brokerIDXsites.com
Sign Up Now for Free!X
Call Direct: Brokerage Office: Mobile: 352.585.0041
Registration Benefits:
- New Listings & Price Reduction Updates sent directly to your email
- Create Your Own Property Search saved for your return visit.
- "Like" Listings and Create a Favorites List
* NOTICE: By creating your free profile, you authorize us to send you periodic emails about new listings that match your saved searches and related real estate information.If you provide your telephone number, you are giving us permission to call you in response to this request, even if this phone number is in the State and/or National Do Not Call Registry.
Already have an account? Login to your account.

