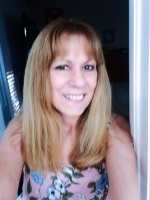
- Lori Ann Bugliaro P.A., REALTOR ®
- Tropic Shores Realty
- Helping My Clients Make the Right Move!
- Mobile: 352.585.0041
- Fax: 888.519.7102
- 352.585.0041
- loribugliaro.realtor@gmail.com
Contact Lori Ann Bugliaro P.A.
Schedule A Showing
Request more information
- Home
- Property Search
- Search results
- 1283 Blue Paradise Way, CLERMONT, FL 34714
Property Photos
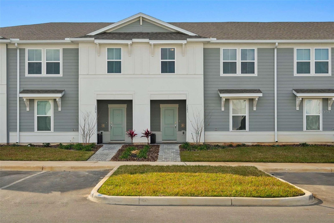

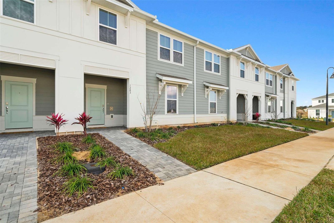
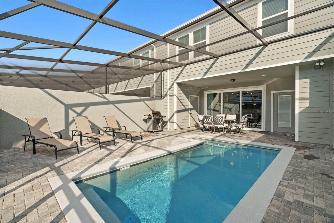
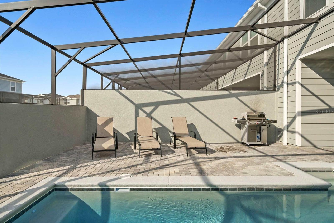
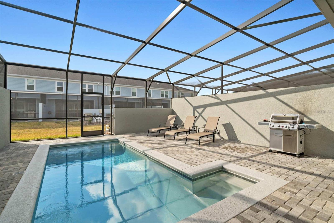
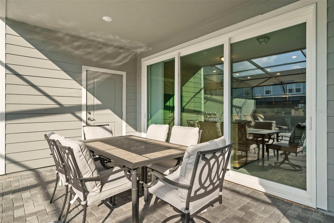
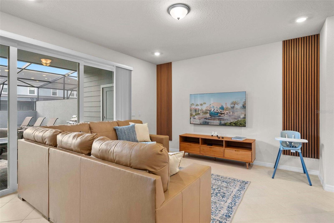
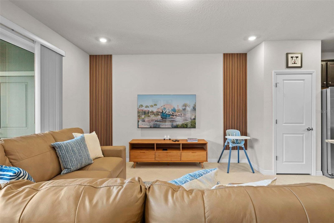
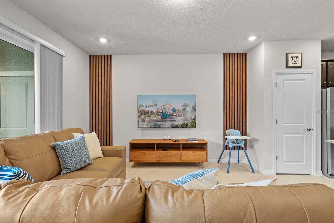
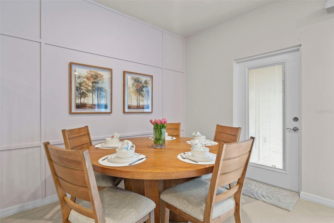
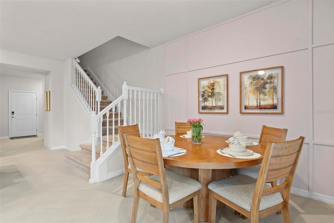
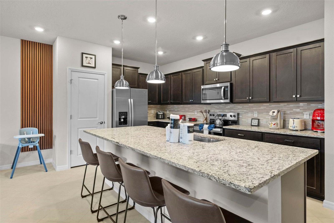
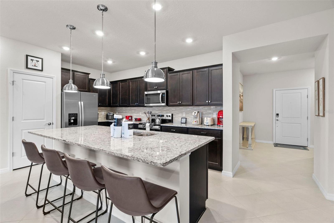
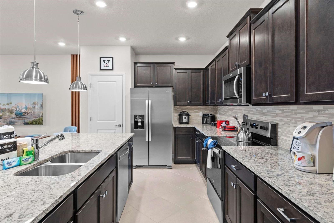
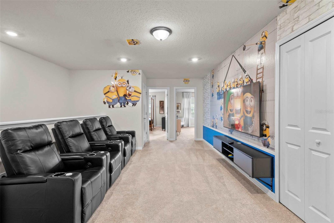
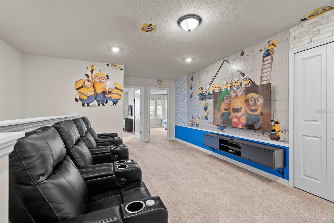
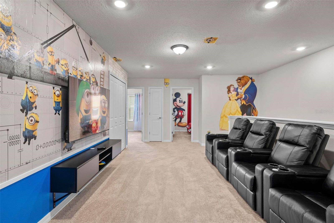
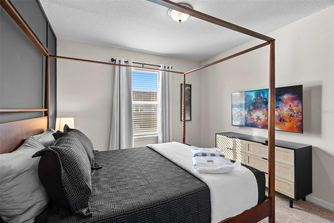

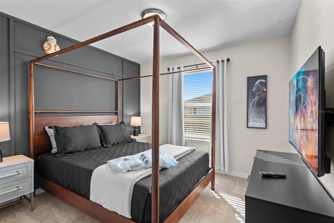
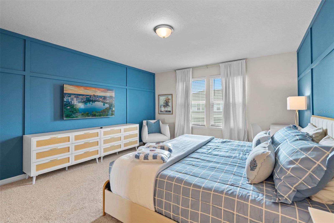
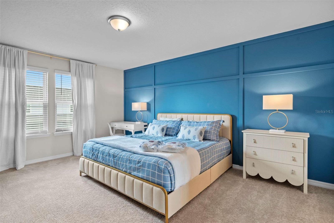
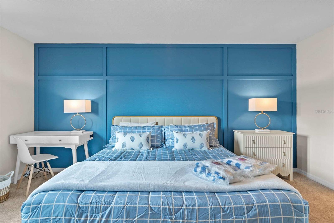
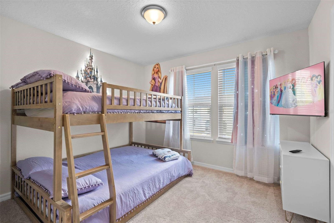
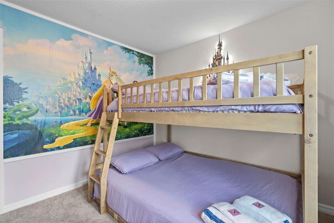
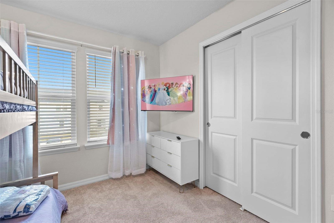
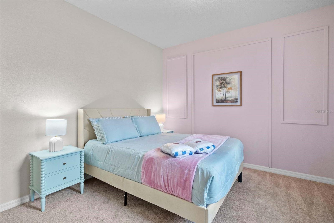
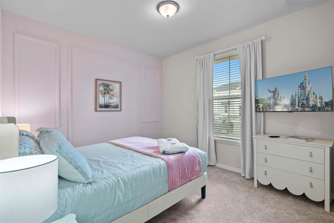
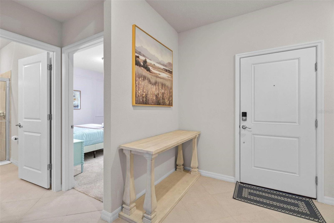
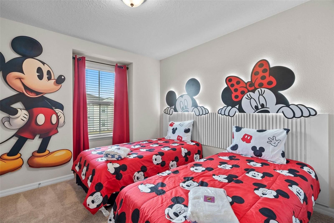
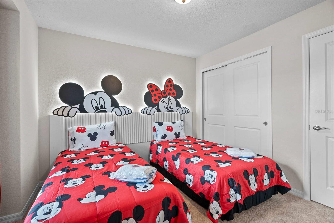
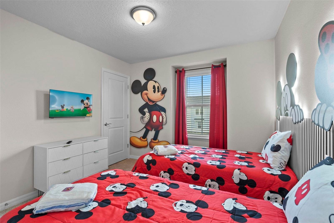
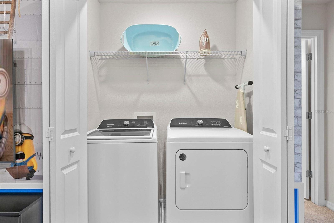
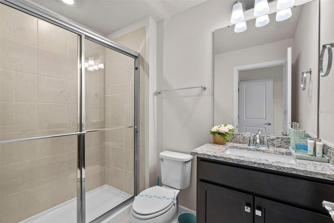
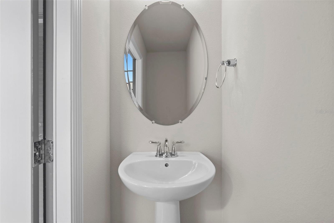
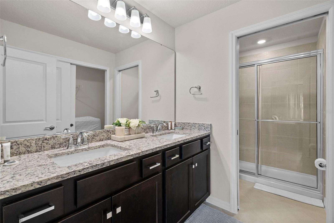
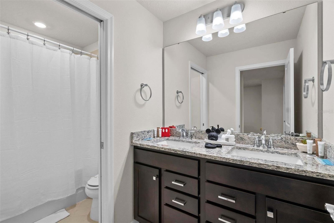
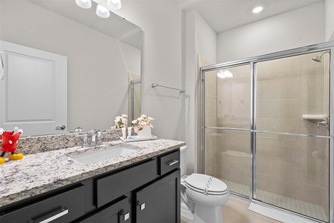
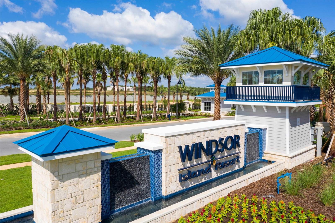
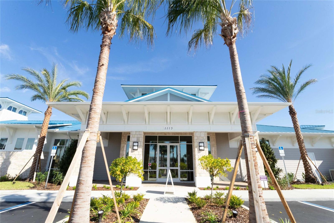
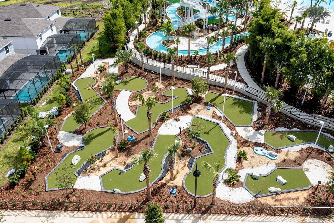
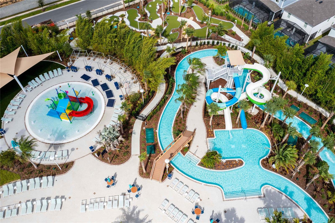
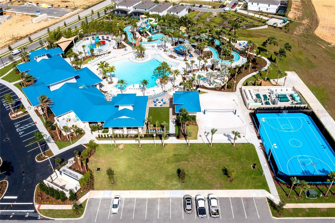
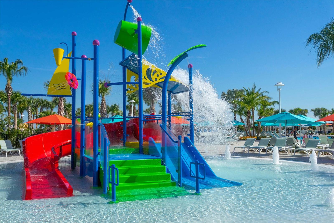
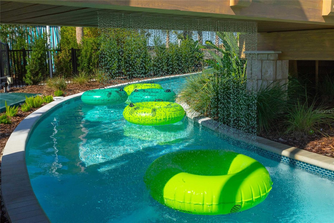
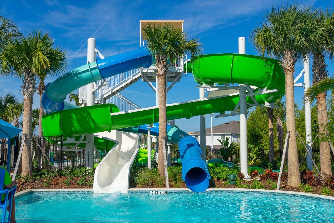
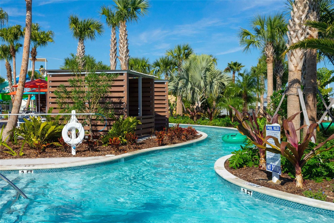
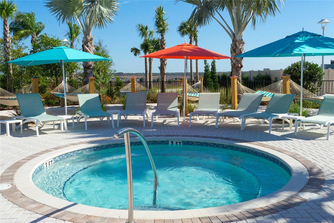
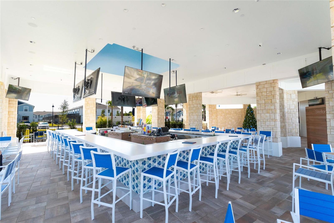
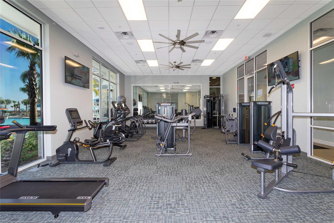
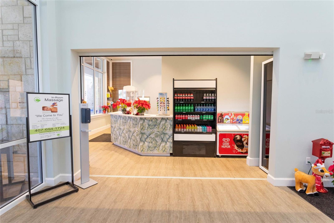
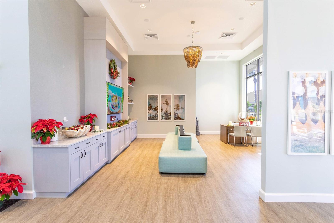
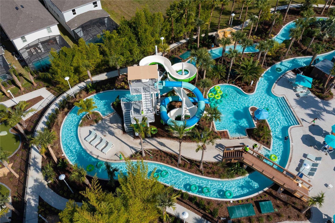
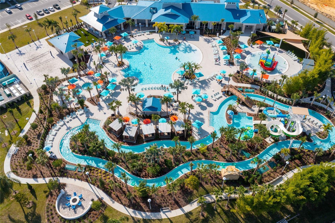
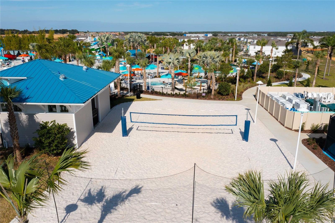
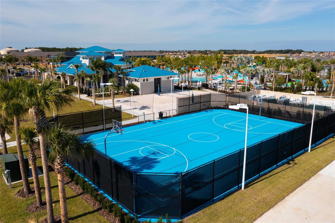
- MLS#: O6307619 ( Residential )
- Street Address: 1283 Blue Paradise Way
- Viewed: 169
- Price: $585,000
- Price sqft: $256
- Waterfront: No
- Year Built: 2024
- Bldg sqft: 2281
- Bedrooms: 5
- Total Baths: 5
- Full Baths: 4
- 1/2 Baths: 1
- Days On Market: 180
- Additional Information
- Geolocation: 28.3659 / -81.6891
- County: LAKE
- City: CLERMONT
- Zipcode: 34714
- Subdivision: Windsor Cay Ph 1
- Elementary School: Round Lake Elem
- Middle School: East Ridge Middle
- High School: East Ridge High
- Provided by: WRA BUSINESS & REAL ESTATE
- Contact: Fernanda Pizzamiglio
- 407-512-1008

- DMCA Notice
-
DescriptionBrand new, furnished and decorated home in the sought after Windsor Cay Resort. We present this incredible brand new, furnished and decorated home located in the prestigious Windsor Cay Resort. With 5 bedrooms, 4 full bathrooms and 1 half bathroom, this property offers comfort, style and functionality in every detail. The master suite is located upstairs, ensuring privacy and convenience, while the other tastefully decorated bedrooms welcome the whole family or guests with charm and comfort. Upstairs, a wonderfully decorated loft in a home theater style offers the perfect space to relax and enjoy moments of entertainment with the whole family. The outdoor area is a true invitation to leisure: a private covered gourmet style pool, with a balcony and outdoor barbecue ideal for unforgettable moments with friends and family. The open concept design integrates the kitchen, dining room and living room, promoting a modern and welcoming environment. The kitchen is equipped with stainless steel appliances, a large countertop and custom wooden cabinets. The laundry room is also equipped and ready for use. The Windsor Cay Resort offers a complete infrastructure, with a resort style pool, gym, sports courts, barbecue areas and much more. Perfect for short term rentals or for those who want to live as if they were on vacation all year round! Prime location, close to everything you need and just minutes from Disney parks. Don't miss this opportunity! Schedule your visit now and come see your new home or dream investment.
Property Location and Similar Properties
All
Similar
Features
Appliances
- Dishwasher
- Dryer
- Microwave
- Range
- Refrigerator
- Washer
Home Owners Association Fee
- 550.00
Home Owners Association Fee Includes
- Pool
Association Name
- Windsor Cay Resort HOA - Clarisse Harendza
Association Phone
- (352) 4323022
Carport Spaces
- 0.00
Close Date
- 0000-00-00
Cooling
- Central Air
Country
- US
Covered Spaces
- 0.00
Exterior Features
- Garden
- Lighting
- Outdoor Grill
- Sidewalk
- Sliding Doors
Flooring
- Carpet
- Ceramic Tile
Furnished
- Furnished
Garage Spaces
- 0.00
Heating
- Central
High School
- East Ridge High
Insurance Expense
- 0.00
Interior Features
- Eat-in Kitchen
- Kitchen/Family Room Combo
- Living Room/Dining Room Combo
- PrimaryBedroom Upstairs
- Solid Wood Cabinets
- Stone Counters
- Thermostat
- Walk-In Closet(s)
Legal Description
- WINDSOR CAY PHASE 1 PB 80 PG 78-96 LOT 192
Levels
- Two
Living Area
- 2281.00
Lot Features
- Paved
Middle School
- East Ridge Middle
Area Major
- 34714 - Clermont
Net Operating Income
- 0.00
Occupant Type
- Vacant
Open Parking Spaces
- 0.00
Other Expense
- 0.00
Parcel Number
- 26-24-26-0100-000-19200
Parking Features
- Guest
Pets Allowed
- Breed Restrictions
- Yes
Pool Features
- In Ground
- Solar Cover
- Tile
Property Type
- Residential
Roof
- Shingle
School Elementary
- Round Lake Elem
Sewer
- Public Sewer
Tax Year
- 2024
Township
- 24
Utilities
- BB/HS Internet Available
- Cable Available
- Electricity Available
- Sewer Available
Views
- 169
Virtual Tour Url
- https://www.propertypanorama.com/instaview/stellar/O6307619
Water Source
- Public
Year Built
- 2024
Disclaimer: All information provided is deemed to be reliable but not guaranteed.
Listing Data ©2025 Greater Fort Lauderdale REALTORS®
Listings provided courtesy of The Hernando County Association of Realtors MLS.
Listing Data ©2025 REALTOR® Association of Citrus County
Listing Data ©2025 Royal Palm Coast Realtor® Association
The information provided by this website is for the personal, non-commercial use of consumers and may not be used for any purpose other than to identify prospective properties consumers may be interested in purchasing.Display of MLS data is usually deemed reliable but is NOT guaranteed accurate.
Datafeed Last updated on November 6, 2025 @ 12:00 am
©2006-2025 brokerIDXsites.com - https://brokerIDXsites.com
Sign Up Now for Free!X
Call Direct: Brokerage Office: Mobile: 352.585.0041
Registration Benefits:
- New Listings & Price Reduction Updates sent directly to your email
- Create Your Own Property Search saved for your return visit.
- "Like" Listings and Create a Favorites List
* NOTICE: By creating your free profile, you authorize us to send you periodic emails about new listings that match your saved searches and related real estate information.If you provide your telephone number, you are giving us permission to call you in response to this request, even if this phone number is in the State and/or National Do Not Call Registry.
Already have an account? Login to your account.

