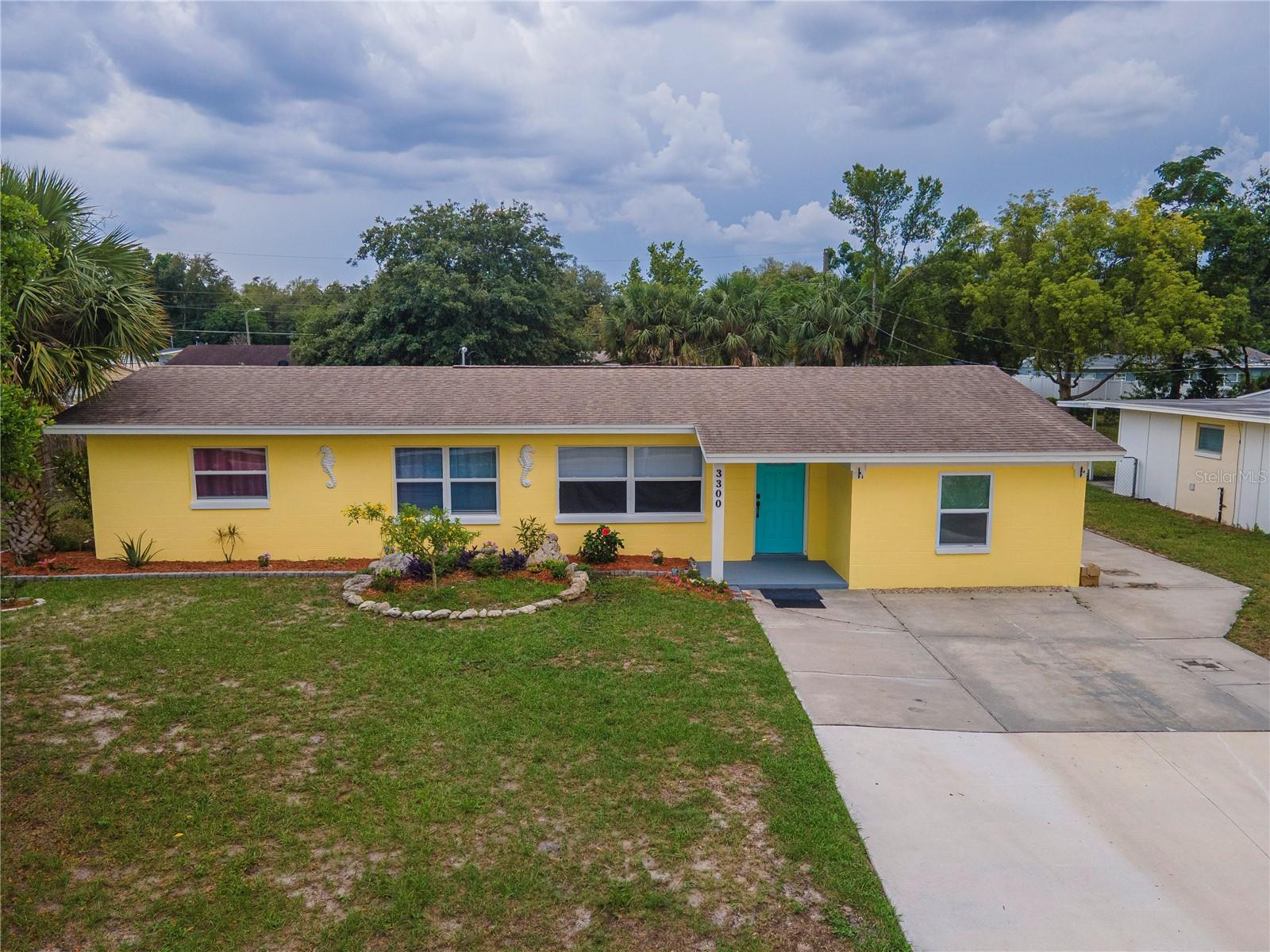
- Lori Ann Bugliaro P.A., REALTOR ®
- Tropic Shores Realty
- Helping My Clients Make the Right Move!
- Mobile: 352.585.0041
- Fax: 888.519.7102
- 352.585.0041
- loribugliaro.realtor@gmail.com
Contact Lori Ann Bugliaro P.A.
Schedule A Showing
Request more information
- Home
- Property Search
- Search results
- 3300 Needles Drive, ORLANDO, FL 32810
Property Photos























































- MLS#: O6307987 ( Residential )
- Street Address: 3300 Needles Drive
- Viewed: 67
- Price: $335,000
- Price sqft: $211
- Waterfront: No
- Year Built: 1960
- Bldg sqft: 1585
- Bedrooms: 4
- Total Baths: 2
- Full Baths: 2
- Days On Market: 53
- Additional Information
- Geolocation: 28.6321 / -81.4204
- County: ORANGE
- City: ORLANDO
- Zipcode: 32810
- Subdivision: Magnolia Estates
- Elementary School: Riverside Elem
- Middle School: Lockhart
- High School: Wekiva
- Provided by: EMPIRE NETWORK REALTY
- Contact: TJ Agosto PA
- 407-440-3798

- DMCA Notice
-
DescriptionWelcome to this move in ready 4 bedroom, 2 bath home tucked away on a quiet, dead end street in a well kept Orlando neighborhood. Inside, youll find a spacious and versatile layout with tile flooring throughout and a garage conversion that adds valuable living spaceperfect for a guest suite, home office, media room, or even a potential rental setup. Bedroom 4 includes its own private exterior entrance, offering even more flexibility. The heart of the home is the open concept kitchen, dining, and living areaideal for everyday living and entertaining. Just off the dining space, a fully air conditioned laundry room adds year round comfort and convenience. Major updates include a 2024 Lennox high efficiency AC with smart thermostat, solar panels (2021) for energy savings, and a new water heater and whole house filtration system (2024). The septic system has also been updated and serviced, giving added peace of mind. Enjoy a fully fenced backyard and a friendly neighborhood with sidewalks, parks, and community events. You're just minutes from I 4 and 429 with quick access to Apopka, Maitland, Altamonte Springs, and more. With its smart layout, valuable upgrades, and flexible bonus space, this home is a great fit for owner occupants and could also make a strong addition to an investment portfolio. Come take a look!
Property Location and Similar Properties
All
Similar
Features
Accessibility Features
- Accessible Full Bath
- Visitor Bathroom
Appliances
- Convection Oven
- Cooktop
- Dishwasher
- Disposal
- Dryer
- Electric Water Heater
- Ice Maker
- Microwave
- Range
- Range Hood
- Refrigerator
- Washer
- Water Filtration System
- Water Softener
Home Owners Association Fee
- 0.00
Carport Spaces
- 0.00
Close Date
- 0000-00-00
Cooling
- Central Air
- Wall/Window Unit(s)
Country
- US
Covered Spaces
- 0.00
Exterior Features
- Private Mailbox
- Sidewalk
- Storage
Fencing
- Fenced
- Vinyl
Flooring
- Ceramic Tile
- Laminate
- Vinyl
Furnished
- Unfurnished
Garage Spaces
- 0.00
Green Energy Efficient
- HVAC
- Insulation
Heating
- Central
- Solar
High School
- Wekiva High
Insurance Expense
- 0.00
Interior Features
- Ceiling Fans(s)
- Thermostat
Legal Description
- MAGNOLIA ESTATES W/134 LOT 10 BLK C
Levels
- One
Living Area
- 1483.00
Lot Features
- Landscaped
- Near Public Transit
- Sidewalk
- Street Dead-End
- Paved
Middle School
- Lockhart Middle
Area Major
- 32810 - Orlando/Lockhart
Net Operating Income
- 0.00
Occupant Type
- Vacant
Open Parking Spaces
- 0.00
Other Expense
- 0.00
Other Structures
- Shed(s)
- Storage
Parcel Number
- 29-21-28-5430-03-100
Parking Features
- Converted Garage
- Curb Parking
- Driveway
- Other
- Parking Pad
- Tandem
Pets Allowed
- Yes
Property Condition
- Completed
Property Type
- Residential
Roof
- Shingle
School Elementary
- Riverside Elem
Sewer
- Septic Tank
Style
- Traditional
Tax Year
- 2024
Township
- 21
Utilities
- BB/HS Internet Available
- Cable Available
- Cable Connected
- Electricity Available
- Phone Available
- Public
- Water Available
Views
- 67
Virtual Tour Url
- https://www.propertypanorama.com/instaview/stellar/O6307987
Water Source
- Public
Year Built
- 1960
Zoning Code
- R-1
Disclaimer: All information provided is deemed to be reliable but not guaranteed.
Listing Data ©2025 Greater Fort Lauderdale REALTORS®
Listings provided courtesy of The Hernando County Association of Realtors MLS.
Listing Data ©2025 REALTOR® Association of Citrus County
Listing Data ©2025 Royal Palm Coast Realtor® Association
The information provided by this website is for the personal, non-commercial use of consumers and may not be used for any purpose other than to identify prospective properties consumers may be interested in purchasing.Display of MLS data is usually deemed reliable but is NOT guaranteed accurate.
Datafeed Last updated on July 6, 2025 @ 12:00 am
©2006-2025 brokerIDXsites.com - https://brokerIDXsites.com
Sign Up Now for Free!X
Call Direct: Brokerage Office: Mobile: 352.585.0041
Registration Benefits:
- New Listings & Price Reduction Updates sent directly to your email
- Create Your Own Property Search saved for your return visit.
- "Like" Listings and Create a Favorites List
* NOTICE: By creating your free profile, you authorize us to send you periodic emails about new listings that match your saved searches and related real estate information.If you provide your telephone number, you are giving us permission to call you in response to this request, even if this phone number is in the State and/or National Do Not Call Registry.
Already have an account? Login to your account.

