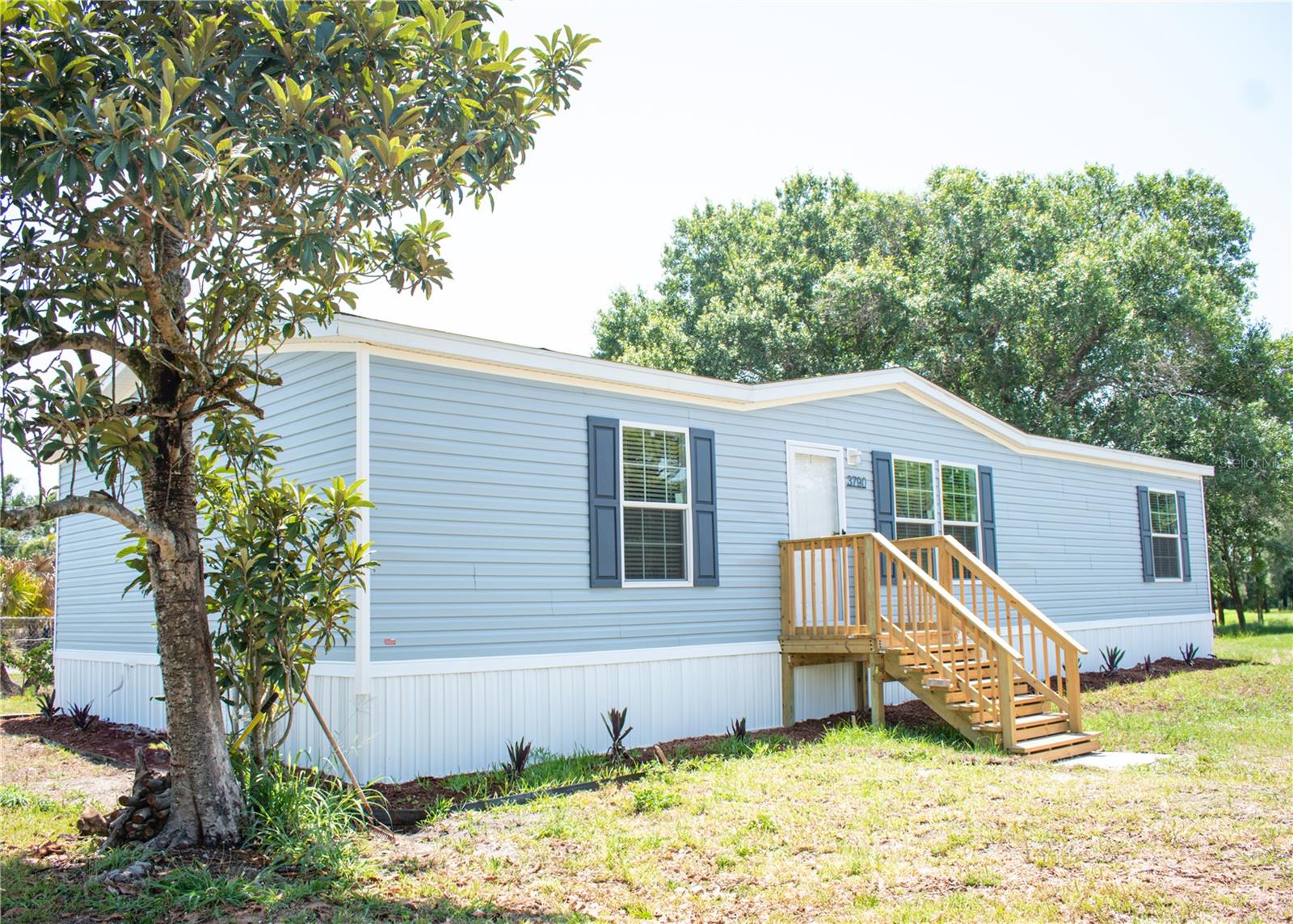
- Lori Ann Bugliaro P.A., REALTOR ®
- Tropic Shores Realty
- Helping My Clients Make the Right Move!
- Mobile: 352.585.0041
- Fax: 888.519.7102
- 352.585.0041
- loribugliaro.realtor@gmail.com
Contact Lori Ann Bugliaro P.A.
Schedule A Showing
Request more information
- Home
- Property Search
- Search results
- 3790 4th Avenue, OKEECHOBEE, FL 34972
Property Photos











































- MLS#: O6308568 ( Residential )
- Street Address: 3790 4th Avenue
- Viewed: 31
- Price: $239,900
- Price sqft: $161
- Waterfront: No
- Year Built: 2025
- Bldg sqft: 1494
- Bedrooms: 3
- Total Baths: 2
- Full Baths: 2
- Days On Market: 49
- Additional Information
- Geolocation: 27.2781 / -80.8326
- County: OKEECHOBEE
- City: OKEECHOBEE
- Zipcode: 34972
- Subdivision: Whispering Pines
- Elementary School: North
- Middle School: Yearling
- High School: Okeechobee

- DMCA Notice
-
DescriptionStep into comfort and style with this brand new 3 bedroom, 2 bath double wide modular home located in the peaceful Whispering Pines community of Okeechobee, FL. This spacious 28 x 56 home offers 1,494 square feet of beautifully designed living space on a generous 0.29 acre fully fenced lot. Featuring an open layout with modern finishes, this home includes a laundry room, all new Whirlpool appliances, an APEC water filtration system, a brand new AC for year round comfort and window blinds. The principal bedroom is complete with an ensuite bathroom and a large walk in closet. Enjoy added security and energy efficiency with a storm door, and take advantage of the oversized yardperfect for pets, play, or entertaining. Move in ready, this home blends functionality and charm in a serene setting.
Property Location and Similar Properties
All
Similar
Features
Appliances
- Dishwasher
- Dryer
- Microwave
- Range
- Refrigerator
- Washer
- Water Filtration System
Home Owners Association Fee
- 0.00
Carport Spaces
- 0.00
Close Date
- 0000-00-00
Cooling
- Central Air
Country
- US
Covered Spaces
- 0.00
Exterior Features
- Other
Fencing
- Chain Link
Flooring
- Vinyl
Furnished
- Negotiable
Garage Spaces
- 0.00
Heating
- Electric
High School
- Okeechobee High School
Insurance Expense
- 0.00
Interior Features
- Ceiling Fans(s)
- Eat-in Kitchen
- Primary Bedroom Main Floor
Legal Description
- WHISPERING PINES (PLAT BOOK 3 PAGE 25) BEGINNING AT THE NW CORNER OF 27
- WHISPERING PINES
- ACCORDING TO THE PLAT THEREOF RECORDED IN PLAT BOOK 3
- PAGE 25
- PUBLIC RECORDS OF OKEECHOBEE COUNTY
- FLORIDA
- AND RUN EAST A DISTANCE OF 105.00 FEET TO A POINT ; THENCE RUN SOUTH A DISTANCE OF 120.00 FEET TO A POINT; THENCE RUN WEST A DISTANCE OF 105.00 FEET TO A POINT; THENCE RUN NORTH A DISTANCE OF 120.00 FEET TO THE POINT OF BEGINNING.
Levels
- One
Living Area
- 1494.00
Middle School
- Yearling Middle School
Area Major
- 34972 - Okeechobee
Model
- Burnett
Net Operating Income
- 0.00
New Construction Yes / No
- Yes
Occupant Type
- Vacant
Open Parking Spaces
- 0.00
Other Expense
- 0.00
Parcel Number
- R1-04-37-35-0010-00000-027A
Property Condition
- Completed
Property Type
- Residential
Roof
- Other
School Elementary
- North Elemenatry
Sewer
- Septic Tank
Tax Year
- 2024
Township
- 37
Utilities
- Cable Available
- Electricity Connected
Views
- 31
Virtual Tour Url
- https://www.propertypanorama.com/instaview/stellar/O6308568
Water Source
- Well
Year Built
- 2025
Zoning Code
- RM
Disclaimer: All information provided is deemed to be reliable but not guaranteed.
Listing Data ©2025 Greater Fort Lauderdale REALTORS®
Listings provided courtesy of The Hernando County Association of Realtors MLS.
Listing Data ©2025 REALTOR® Association of Citrus County
Listing Data ©2025 Royal Palm Coast Realtor® Association
The information provided by this website is for the personal, non-commercial use of consumers and may not be used for any purpose other than to identify prospective properties consumers may be interested in purchasing.Display of MLS data is usually deemed reliable but is NOT guaranteed accurate.
Datafeed Last updated on July 4, 2025 @ 12:00 am
©2006-2025 brokerIDXsites.com - https://brokerIDXsites.com
Sign Up Now for Free!X
Call Direct: Brokerage Office: Mobile: 352.585.0041
Registration Benefits:
- New Listings & Price Reduction Updates sent directly to your email
- Create Your Own Property Search saved for your return visit.
- "Like" Listings and Create a Favorites List
* NOTICE: By creating your free profile, you authorize us to send you periodic emails about new listings that match your saved searches and related real estate information.If you provide your telephone number, you are giving us permission to call you in response to this request, even if this phone number is in the State and/or National Do Not Call Registry.
Already have an account? Login to your account.

