
- Lori Ann Bugliaro P.A., REALTOR ®
- Tropic Shores Realty
- Helping My Clients Make the Right Move!
- Mobile: 352.585.0041
- Fax: 888.519.7102
- 352.585.0041
- loribugliaro.realtor@gmail.com
Contact Lori Ann Bugliaro P.A.
Schedule A Showing
Request more information
- Home
- Property Search
- Search results
- 13125 Alderley Drive, ORLANDO, FL 32832
Property Photos
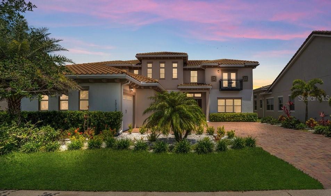


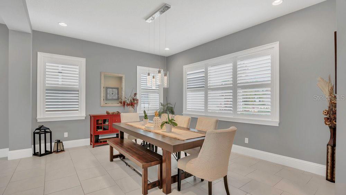
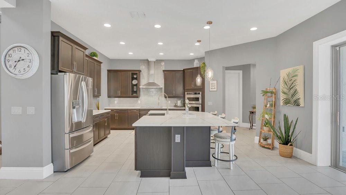
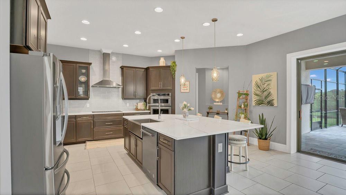
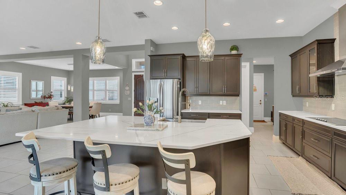
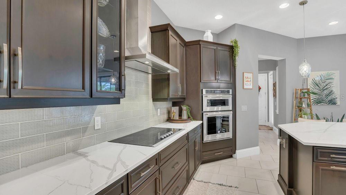
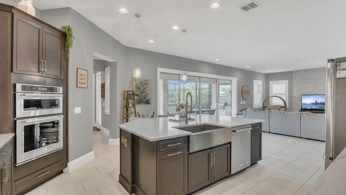
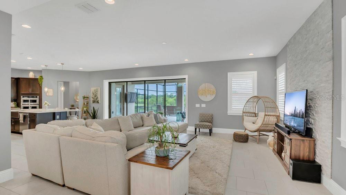
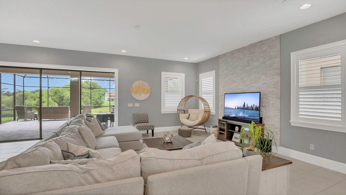
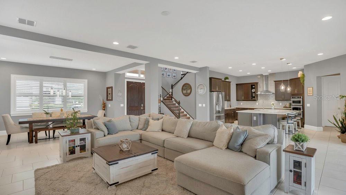
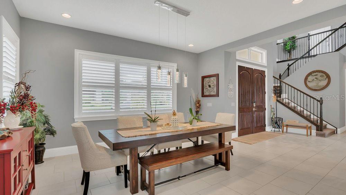
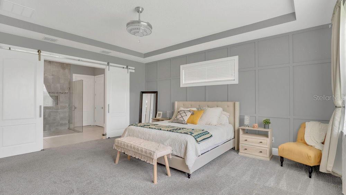
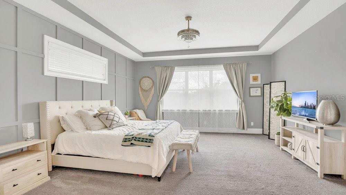
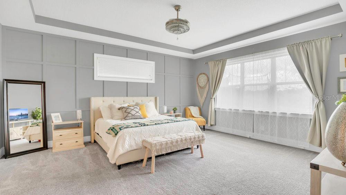
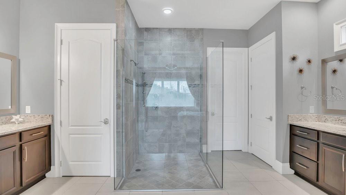
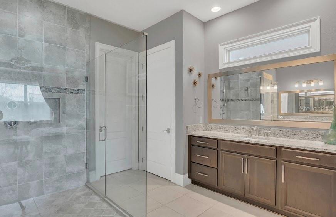
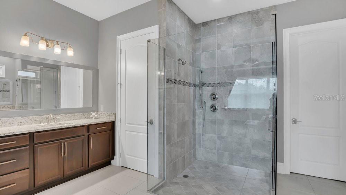
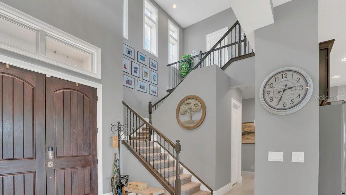
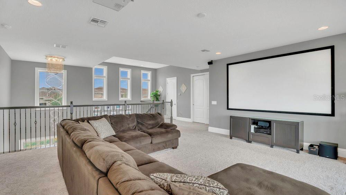
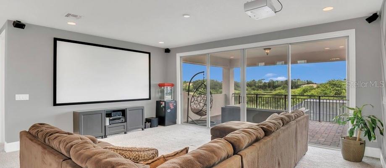
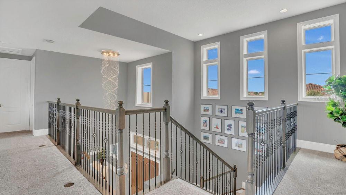
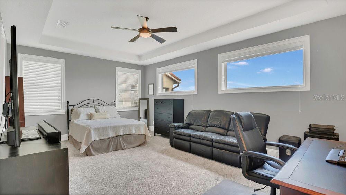
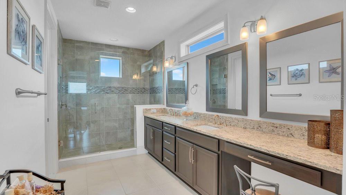

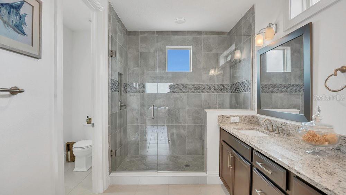

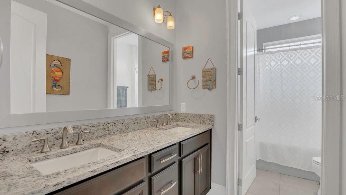
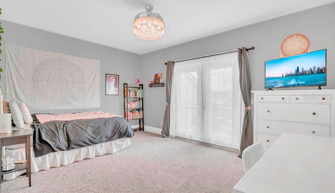
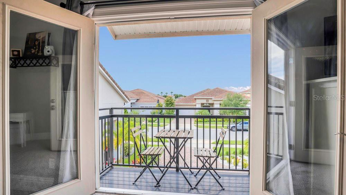
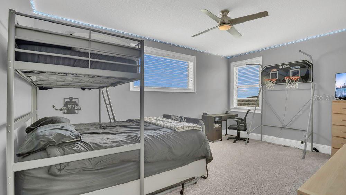
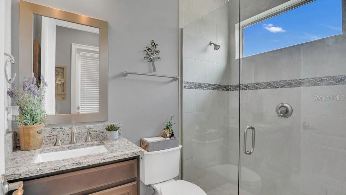
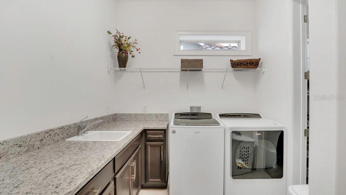
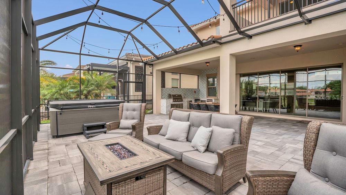

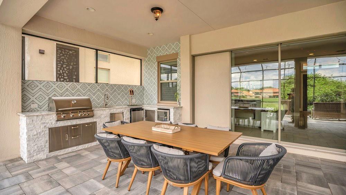

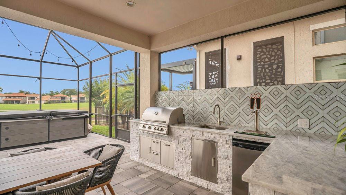
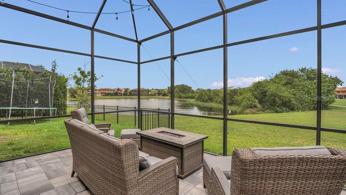
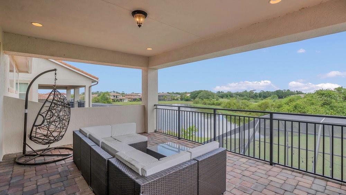
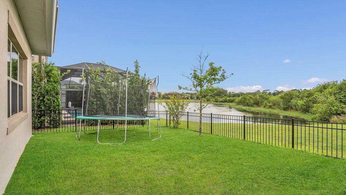

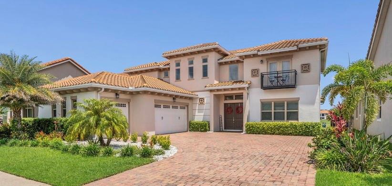
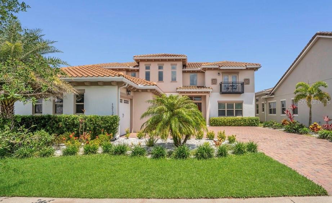
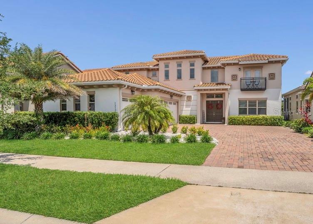
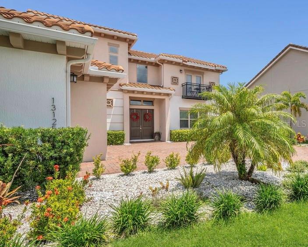
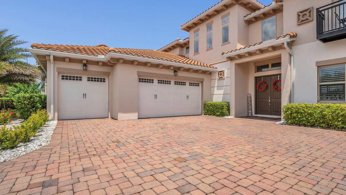
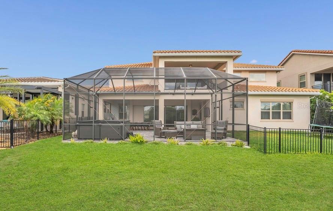
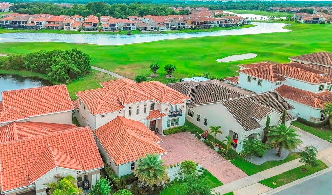
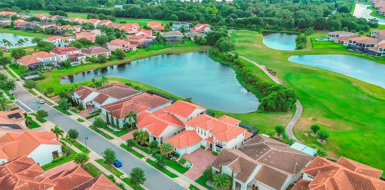
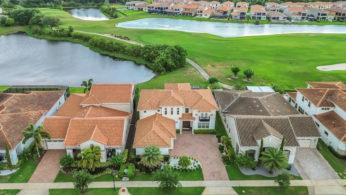
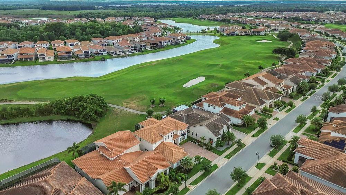
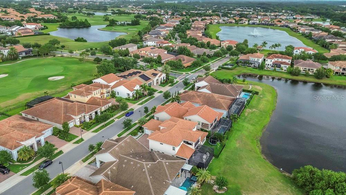
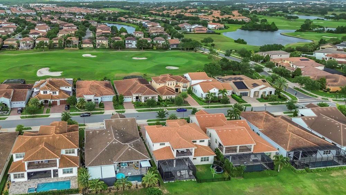
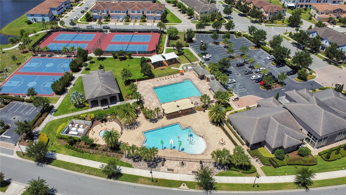
- MLS#: O6309047 ( Residential )
- Street Address: 13125 Alderley Drive
- Viewed: 38
- Price: $1,499,900
- Price sqft: $251
- Waterfront: No
- Year Built: 2020
- Bldg sqft: 5985
- Bedrooms: 4
- Total Baths: 4
- Full Baths: 4
- Garage / Parking Spaces: 3
- Days On Market: 22
- Additional Information
- Geolocation: 28.3635 / -81.2315
- County: ORANGE
- City: ORLANDO
- Zipcode: 32832
- Subdivision: Eagle Crk Ph 1c3
- Elementary School: Eagle Creek Elementary
- Middle School: Lake Nona Middle School
- High School: Lake Nona High
- Provided by: COLDWELL BANKER RESIDENTIAL RE
- Contact: Rick Martin, LLC
- 407-647-1211

- DMCA Notice
-
DescriptionGreat opportunity to own this beautiful estate located in highly desirable Eagle Creek, 24Hr Guard Gated Golf Community in Lake Nona. Premium lot nestled in the community offering both GOLF FRONTAGE and WATER VIEWS. You will fall in love as soon as you walk through the double entry doors into a formal foyer with high ceilings and elegant chandelier. Gourmet kitchen is a chef's dream featuring stainless steel appliances, QUARTZ countertops, new refrigerator and large center island. The kitchen opens to the beautiful family room with stone accents and two sets of glass doors that lead to the covered lanai with new SUMMER KITCHEN, spa and large screened enclosure, perfect for entertaining family and friends. Spacious owners suite is conveniently located on the first floor with custom California closet, large walk in shower, dual sinks, stunning granite and lots of natural lighting. As you walk upstairs you will be captivated by the spacious LOFT and private balcony overlooking the famous golf course. You will also discover a SECOND OWNER SUITE with walk in shower, dual sink vanity and walk in closet. Home is very energy efficient and includes features such as low emission double pane windows, batt insulation and energy efficient air conditioning. Eagle Creek community offers incredible amenities including clubhouse with fitness center, resort style swimming pool, tennis and basketball courts, dog trails, and championship golf course. Great location with convenient access to Lake Nona shopping, restaurants, A RATED SCHOOLS, Orlando International Airport, Walt Disney World, VA Hospital and Medical City. A must see!
Property Location and Similar Properties
All
Similar
Features
Appliances
- Built-In Oven
- Cooktop
- Dishwasher
- Dryer
- Microwave
- Range Hood
- Refrigerator
- Washer
Association Amenities
- Basketball Court
- Clubhouse
- Fitness Center
- Gated
- Golf Course
- Park
- Playground
- Pool
- Recreation Facilities
- Tennis Court(s)
Home Owners Association Fee
- 550.00
Home Owners Association Fee Includes
- Guard - 24 Hour
- Pool
- Recreational Facilities
Association Name
- Kelly Wilsom
Association Phone
- 407-207-7078
Builder Name
- Jones Homes USA
Carport Spaces
- 0.00
Close Date
- 0000-00-00
Cooling
- Central Air
Country
- US
Covered Spaces
- 0.00
Exterior Features
- Balcony
- French Doors
- Lighting
- Outdoor Kitchen
- Rain Gutters
- Sidewalk
Fencing
- Fenced
Flooring
- Tile
Garage Spaces
- 3.00
Heating
- Central
High School
- Lake Nona High
Insurance Expense
- 0.00
Interior Features
- Ceiling Fans(s)
- Crown Molding
- Eat-in Kitchen
- High Ceilings
- Kitchen/Family Room Combo
- Open Floorplan
- Primary Bedroom Main Floor
- Split Bedroom
- Stone Counters
- Tray Ceiling(s)
- Walk-In Closet(s)
Legal Description
- EAGLE CREEK PHASE 1C - 3 VILLAGE H 93/54LOT 28
Levels
- Two
Living Area
- 4212.00
Lot Features
- Conservation Area
- Landscaped
- On Golf Course
Middle School
- Lake Nona Middle School
Area Major
- 32832 - Orlando/Moss Park/Lake Mary Jane
Net Operating Income
- 0.00
Occupant Type
- Owner
Open Parking Spaces
- 0.00
Other Expense
- 0.00
Other Structures
- Outdoor Kitchen
Parcel Number
- 32-24-31-2255-00-280
Parking Features
- Driveway
- Garage Door Opener
- Guest
Pets Allowed
- Yes
Property Type
- Residential
Roof
- Tile
School Elementary
- Eagle Creek Elementary
Sewer
- Public Sewer
Style
- Florida
Tax Year
- 2024
Township
- 24
Utilities
- BB/HS Internet Available
- Electricity Connected
- Underground Utilities
- Water Connected
View
- Golf Course
- Water
Views
- 38
Virtual Tour Url
- https://www.propertypanorama.com/instaview/stellar/O6309047
Water Source
- Public
Year Built
- 2020
Zoning Code
- P-D
Disclaimer: All information provided is deemed to be reliable but not guaranteed.
Listing Data ©2025 Greater Fort Lauderdale REALTORS®
Listings provided courtesy of The Hernando County Association of Realtors MLS.
Listing Data ©2025 REALTOR® Association of Citrus County
Listing Data ©2025 Royal Palm Coast Realtor® Association
The information provided by this website is for the personal, non-commercial use of consumers and may not be used for any purpose other than to identify prospective properties consumers may be interested in purchasing.Display of MLS data is usually deemed reliable but is NOT guaranteed accurate.
Datafeed Last updated on June 7, 2025 @ 12:00 am
©2006-2025 brokerIDXsites.com - https://brokerIDXsites.com
Sign Up Now for Free!X
Call Direct: Brokerage Office: Mobile: 352.585.0041
Registration Benefits:
- New Listings & Price Reduction Updates sent directly to your email
- Create Your Own Property Search saved for your return visit.
- "Like" Listings and Create a Favorites List
* NOTICE: By creating your free profile, you authorize us to send you periodic emails about new listings that match your saved searches and related real estate information.If you provide your telephone number, you are giving us permission to call you in response to this request, even if this phone number is in the State and/or National Do Not Call Registry.
Already have an account? Login to your account.

