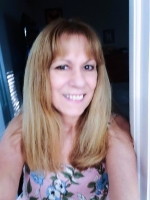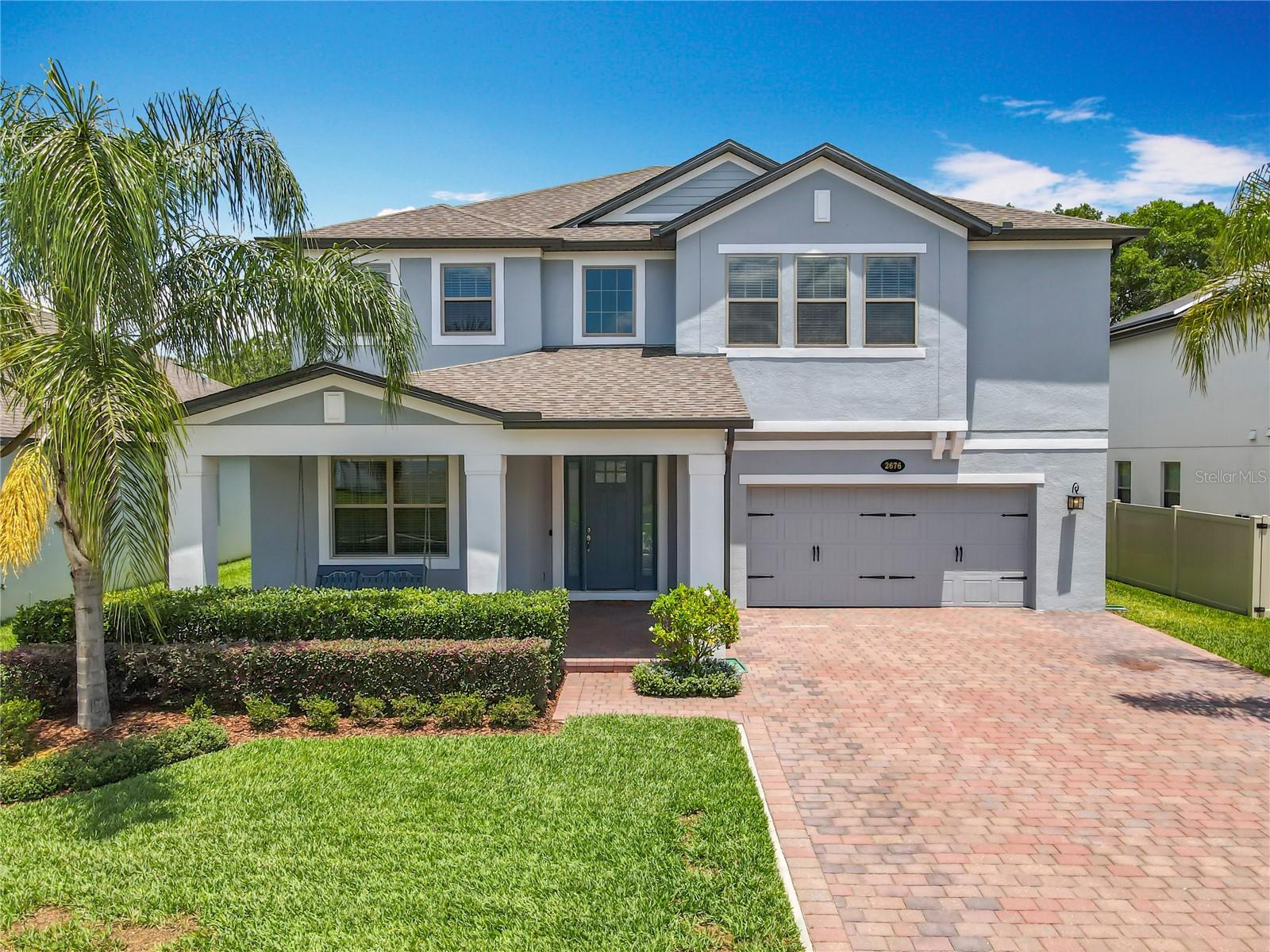
- Lori Ann Bugliaro P.A., REALTOR ®
- Tropic Shores Realty
- Helping My Clients Make the Right Move!
- Mobile: 352.585.0041
- Fax: 888.519.7102
- 352.585.0041
- loribugliaro.realtor@gmail.com
Contact Lori Ann Bugliaro P.A.
Schedule A Showing
Request more information
- Home
- Property Search
- Search results
- 2676 Estuary Loop, OVIEDO, FL 32765
Property Photos





























































































- MLS#: O6309389 ( Residential )
- Street Address: 2676 Estuary Loop
- Viewed: 95
- Price: $999,000
- Price sqft: $203
- Waterfront: No
- Year Built: 2021
- Bldg sqft: 4911
- Bedrooms: 5
- Total Baths: 3
- Full Baths: 3
- Garage / Parking Spaces: 3
- Days On Market: 48
- Additional Information
- Geolocation: 28.6319 / -81.1641
- County: SEMINOLE
- City: OVIEDO
- Zipcode: 32765
- Subdivision: Hideaway Cove At Oviedo Ph 3
- Provided by: COLDWELL BANKER REALTY
- Contact: Melinda Jarzynka
- 407-696-8000

- DMCA Notice
-
DescriptionThis stunning 5 bedroom, 3 bathroom pool home in a newer gated community offers the perfect blend of luxury, comfort, and functionality designed with every detail in mind. From the moment you arrive, you'll be impressed by the well manicured yard and extended driveway, providing both curb appeal and convenient parking. The welcoming front porch with a charming space for a swing sets the tone for the warmth and elegance that awaits inside. Step through the grand entryway adorned with beautiful wainscoting and into a thoughtfully designed layout with amazing wood look tile. The formal dining room features matching wainscoting and is perfect for hosting gatherings. The gourmet kitchen is a chef's dream, complete with a large center island with pendant lights, granite countertops, stainless steel appliances, double ovens, a walk in pantry, and a spacious casual dining area. It flows seamlessly into a generously sized family room featuring an electric fireplace, creating an inviting space for everyday living and entertaining. A guest bedroom and full bath are conveniently located on the first floor, along with a spacious laundry room that includes a built in storage bench for added functionality. Upstairs, a beautiful wood staircase with wrought iron railings leads to an expansive loft ideal as a media room, home office, or playroom. Three secondary bedrooms all feature walk in closets, while the luxurious primary suite impresses with a double door entry, a spa like bathroom with a garden tub, seamless glass shower, dual vanities, and an enormous walk in closet. Step outside to your private backyard oasis. The saltwater pool features color changing LED lights and a sun shelf for lounging or play. A panoramic screen enclosure offers uninterrupted views of the lush conservation area beyond and the enclosure has an extended roof for an added entertainment area. The fenced yard and landscaped borders provide added privacy. Additional features include a 3 car tandem garage, two AC units for zoned comfort, Brita Pro whole house water filter and softener system, updated lighting, and a Simply Safe security system that covers the doors and windows downstairs. Located in one of Seminole County's most sought after areas zoned for top rated schools and conveniently located near Siemens, Lockheed Martin, Research Park and easy access to SR 417. This is more than a home it's a lifestyle. Don't miss your chance to own this beautifully upgraded, move in ready retreat!
Property Location and Similar Properties
All
Similar
Features
Appliances
- Built-In Oven
- Cooktop
- Dishwasher
- Disposal
- Microwave
Association Amenities
- Playground
Home Owners Association Fee
- 137.00
Association Name
- Community Management Specialist
Association Phone
- 407-359-7202
Builder Model
- Glenwood
Builder Name
- MI
Carport Spaces
- 0.00
Close Date
- 0000-00-00
Cooling
- Central Air
Country
- US
Covered Spaces
- 0.00
Exterior Features
- Rain Gutters
- Sidewalk
- Sliding Doors
Flooring
- Carpet
- Ceramic Tile
- Wood
Garage Spaces
- 3.00
Heating
- Central
- Electric
Insurance Expense
- 0.00
Interior Features
- Cathedral Ceiling(s)
- Ceiling Fans(s)
- Eat-in Kitchen
- High Ceilings
- Open Floorplan
- PrimaryBedroom Upstairs
- Stone Counters
- Walk-In Closet(s)
Legal Description
- LOT 94 HIDEAWAY COVE AT OVIEDO PHASE 3 PLAT BOOK 86 PAGES 54-59
Levels
- Two
Living Area
- 3833.00
Lot Features
- Conservation Area
- Sidewalk
- Paved
- Private
Area Major
- 32765 - Oviedo
Net Operating Income
- 0.00
Occupant Type
- Owner
Open Parking Spaces
- 0.00
Other Expense
- 0.00
Parcel Number
- 25-21-31-506-0000-0940
Pets Allowed
- Yes
Pool Features
- In Ground
- Lighting
- Salt Water
- Screen Enclosure
Possession
- Close Of Escrow
Property Type
- Residential
Roof
- Shingle
Sewer
- Public Sewer
Tax Year
- 2024
Township
- 21
Utilities
- Cable Connected
- Electricity Connected
- Mini Sewer
- Public
- Water Connected
View
- Trees/Woods
Views
- 95
Virtual Tour Url
- https://nodalview.com/s/1eJnIqwMf80umm6KNllHWQ
Water Source
- Public
Year Built
- 2021
Zoning Code
- PD
Disclaimer: All information provided is deemed to be reliable but not guaranteed.
Listing Data ©2025 Greater Fort Lauderdale REALTORS®
Listings provided courtesy of The Hernando County Association of Realtors MLS.
Listing Data ©2025 REALTOR® Association of Citrus County
Listing Data ©2025 Royal Palm Coast Realtor® Association
The information provided by this website is for the personal, non-commercial use of consumers and may not be used for any purpose other than to identify prospective properties consumers may be interested in purchasing.Display of MLS data is usually deemed reliable but is NOT guaranteed accurate.
Datafeed Last updated on July 4, 2025 @ 12:00 am
©2006-2025 brokerIDXsites.com - https://brokerIDXsites.com
Sign Up Now for Free!X
Call Direct: Brokerage Office: Mobile: 352.585.0041
Registration Benefits:
- New Listings & Price Reduction Updates sent directly to your email
- Create Your Own Property Search saved for your return visit.
- "Like" Listings and Create a Favorites List
* NOTICE: By creating your free profile, you authorize us to send you periodic emails about new listings that match your saved searches and related real estate information.If you provide your telephone number, you are giving us permission to call you in response to this request, even if this phone number is in the State and/or National Do Not Call Registry.
Already have an account? Login to your account.

