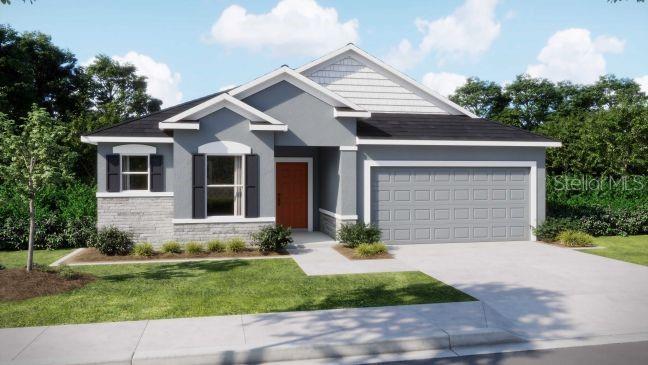
- Lori Ann Bugliaro P.A., REALTOR ®
- Tropic Shores Realty
- Helping My Clients Make the Right Move!
- Mobile: 352.585.0041
- Fax: 888.519.7102
- 352.585.0041
- loribugliaro.realtor@gmail.com
Contact Lori Ann Bugliaro P.A.
Schedule A Showing
Request more information
- Home
- Property Search
- Search results
- 27206 Adams Street, PUNTA GORDA, FL 33983
Property Photos













- MLS#: O6309918 ( Residential )
- Street Address: 27206 Adams Street
- Viewed: 2
- Price: $379,900
- Price sqft: $150
- Waterfront: No
- Year Built: 2025
- Bldg sqft: 2525
- Bedrooms: 3
- Total Baths: 2
- Full Baths: 2
- Garage / Parking Spaces: 3
- Days On Market: 48
- Additional Information
- Geolocation: 26.9917 / -82.002
- County: CHARLOTTE
- City: PUNTA GORDA
- Zipcode: 33983
- Subdivision: Hrbr Heights
- Elementary School: Deep Creek
- Middle School: Punta Gorda
- High School: Charlotte
- Provided by: NEW HOME STAR FLORIDA LLC
- Contact: Dakota DuBois
- 407-803-4083

- DMCA Notice
-
DescriptionMove In Ready Where Luxury Meets Comfort! Welcome to The Drexel, a beautifully crafted home in Harbour Heights, Punta Gorda, FL. This thoughtfully designed residence showcases upscale finishes and refined details throughout, creating an elegant yet welcoming retreat youll be proud to call home. The exterior boasts stone accent detailing, adding timeless curb appeal and architectural interest. Inside, this open concept layout offers three spacious bedrooms, two bathrooms, and a versatile den with double French doorsideal for a home office, playroom, or flex space to suit your needs. Soaring 9 foot ceilings enhance the sense of space, while ceramic tile flooring in the main living areas combines style with lasting durability. Plush carpeting in the bedrooms adds warmth and comfort. The great room flows effortlessly into the kitchen, which features a large island with an eating bar, granite countertops, soft close cabinetry, and modern appliances. The private master suite includes a tray ceiling, a generous walk in closet, and a beautifully appointed en suite bath with dual vanities and a fully tiled shower. Two additional bedrooms are located near a full secondary bathroom, providing comfort and privacy for family or guests. Smart home technology includes a smart doorbell, keyless entry smart door lock, and a smart thermostat for enhanced security and convenience. ENERGY STAR qualified insulated windows and low emissivity glass contribute to energy efficiency year round. Exterior enhancements continue with an extended screened lanai, architectural shingles, hurricane shutters, full irrigation system, and a three car garage complete with garage door openers and a paved driveway. A full builder warranty is included, offering peace of mind from the day you move in. Located in the quiet community of Harbour Heights, this home provides access to local parks, water recreation, and established amenities. The Drexel delivers comfort, quality, and modern convenience in a serene Florida setting. Schedule your private showing today.
Property Location and Similar Properties
All
Similar
Features
Appliances
- Dishwasher
- Disposal
- Electric Water Heater
- Microwave
- Range
Home Owners Association Fee
- 0.00
Builder Model
- Drexel A
Builder Name
- Maronda Homes
Carport Spaces
- 0.00
Close Date
- 0000-00-00
Cooling
- Central Air
Country
- US
Covered Spaces
- 0.00
Exterior Features
- Hurricane Shutters
Flooring
- Carpet
- Ceramic Tile
Furnished
- Unfurnished
Garage Spaces
- 3.00
Heating
- Central
- Electric
High School
- Charlotte High
Insurance Expense
- 0.00
Interior Features
- Open Floorplan
- Primary Bedroom Main Floor
- Smart Home
- Stone Counters
- Thermostat
- Tray Ceiling(s)
- Walk-In Closet(s)
Legal Description
- HBH 001 0011 0016 HARBOUR HEIGHTS SEC1 BLK11 LTS 16 & 17 348/963 415/58 524/507 532/720-1 604/188-93 COR1346/1205 2344/435 2354/1427 CD2385/651 2773/50 2816/966 CD2894/1046 CD2985/208 CD3456/678 4778/1759 DEC3310501
Levels
- One
Living Area
- 1988.00
Lot Features
- Landscaped
- Level
- Oversized Lot
Middle School
- Punta Gorda Middle
Area Major
- 33983 - Punta Gorda
Net Operating Income
- 0.00
New Construction Yes / No
- Yes
Occupant Type
- Vacant
Open Parking Spaces
- 0.00
Other Expense
- 0.00
Parcel Number
- 402315377012
Parking Features
- Driveway
- Garage Door Opener
Pets Allowed
- Yes
Possession
- Close Of Escrow
Property Condition
- Completed
Property Type
- Residential
Roof
- Other
- Shingle
School Elementary
- Deep Creek Elementary
Sewer
- Septic Tank
Style
- Florida
Tax Year
- 2024
Township
- 40
Utilities
- Cable Available
Virtual Tour Url
- https://www.propertypanorama.com/instaview/stellar/O6309918
Water Source
- Public
Year Built
- 2025
Zoning Code
- RMF10
Disclaimer: All information provided is deemed to be reliable but not guaranteed.
Listing Data ©2025 Greater Fort Lauderdale REALTORS®
Listings provided courtesy of The Hernando County Association of Realtors MLS.
Listing Data ©2025 REALTOR® Association of Citrus County
Listing Data ©2025 Royal Palm Coast Realtor® Association
The information provided by this website is for the personal, non-commercial use of consumers and may not be used for any purpose other than to identify prospective properties consumers may be interested in purchasing.Display of MLS data is usually deemed reliable but is NOT guaranteed accurate.
Datafeed Last updated on July 4, 2025 @ 12:00 am
©2006-2025 brokerIDXsites.com - https://brokerIDXsites.com
Sign Up Now for Free!X
Call Direct: Brokerage Office: Mobile: 352.585.0041
Registration Benefits:
- New Listings & Price Reduction Updates sent directly to your email
- Create Your Own Property Search saved for your return visit.
- "Like" Listings and Create a Favorites List
* NOTICE: By creating your free profile, you authorize us to send you periodic emails about new listings that match your saved searches and related real estate information.If you provide your telephone number, you are giving us permission to call you in response to this request, even if this phone number is in the State and/or National Do Not Call Registry.
Already have an account? Login to your account.

