
- Lori Ann Bugliaro P.A., PA,REALTOR ®
- Tropic Shores Realty
- Helping My Clients Make the Right Move!
- Mobile: 352.585.0041
- Fax: 888.519.7102
- Mobile: 352.585.0041
- loribugliaro.realtor@gmail.com
Contact Lori Ann Bugliaro P.A.
Schedule A Showing
Request more information
- Home
- Property Search
- Search results
- 5250 Riveredge Drive, TITUSVILLE, FL 32780
Property Photos
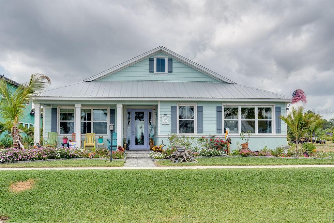

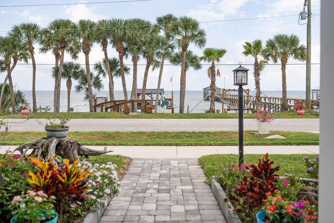
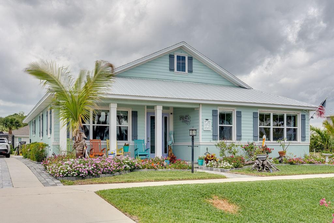
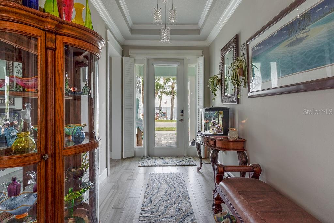
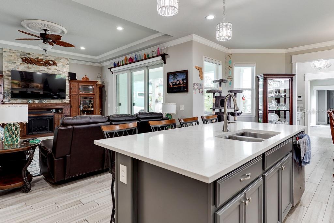
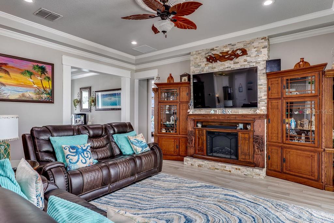
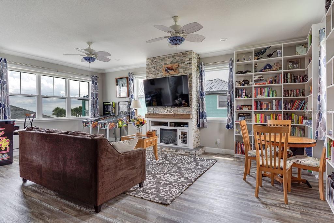
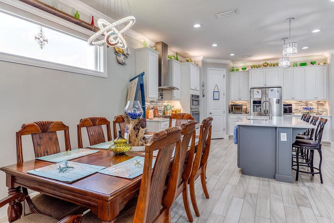
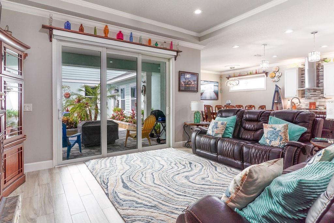
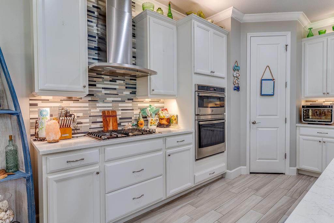
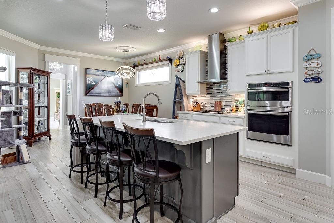
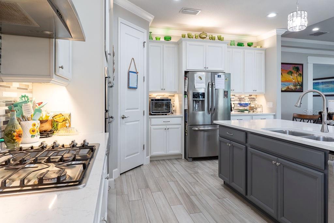
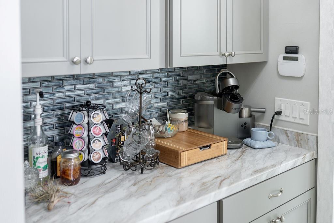
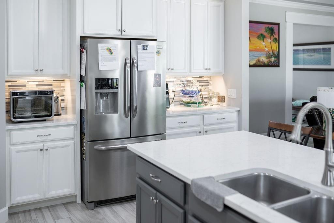
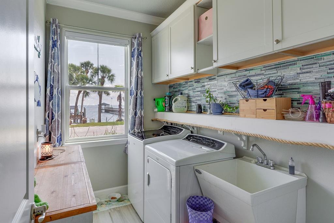
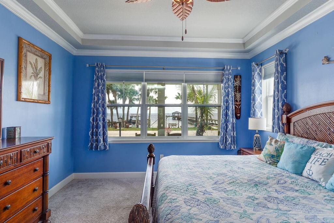
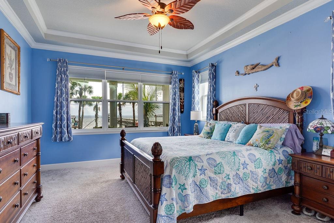
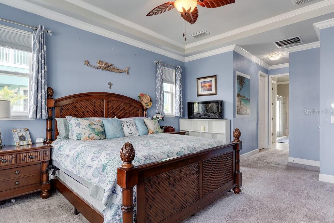
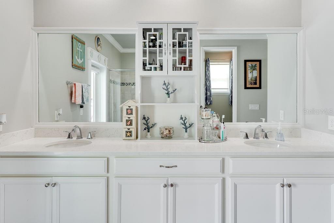
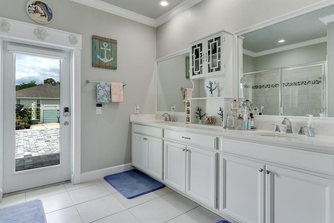
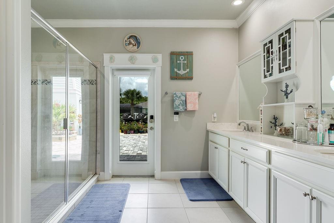
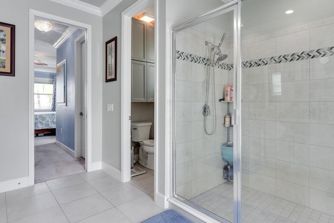
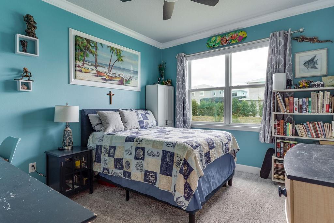
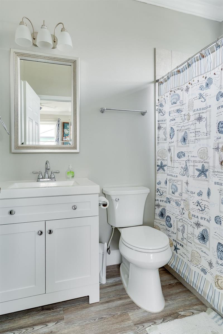
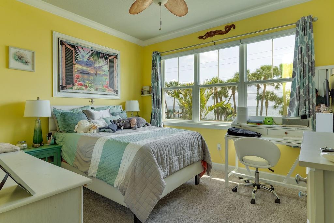
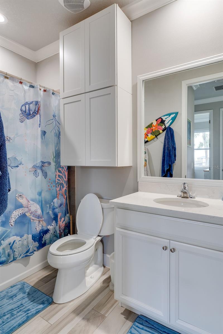
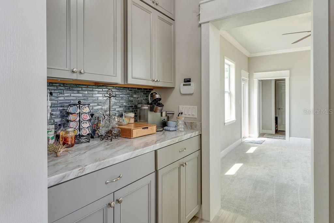
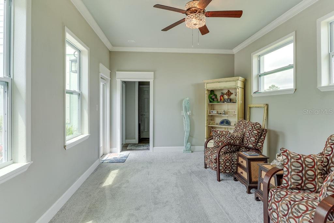
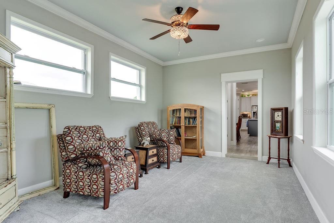
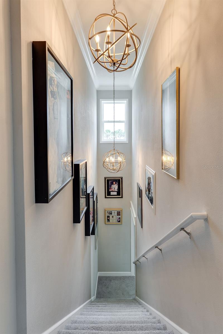
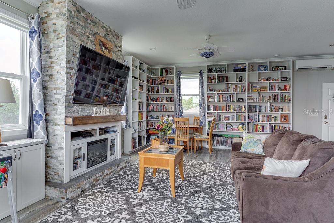
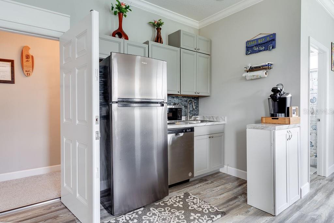
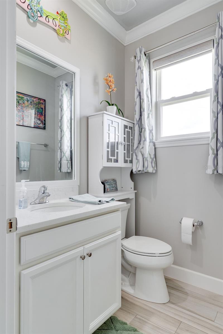
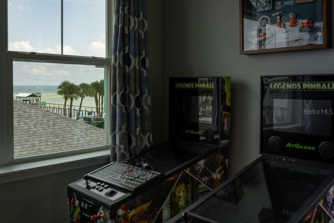
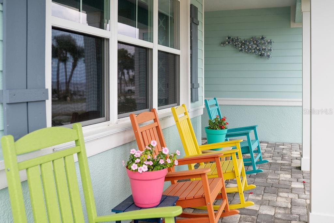
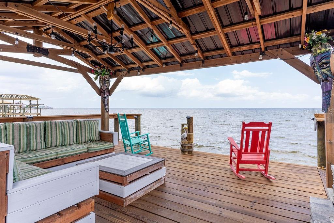
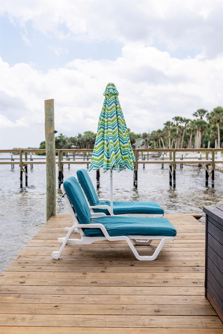
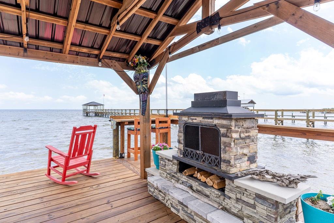
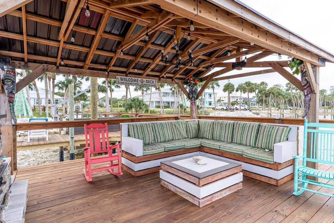
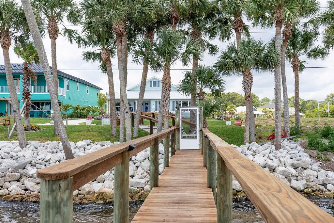
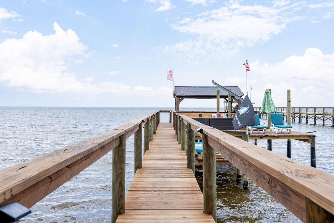
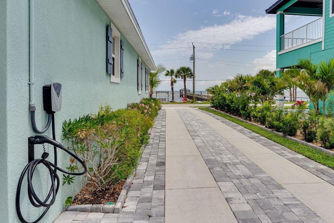
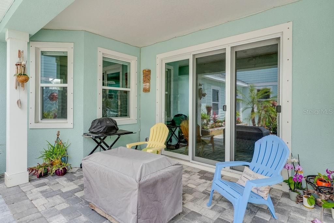
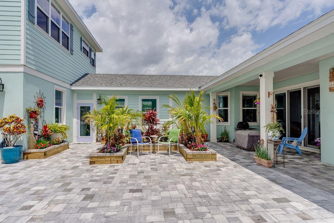
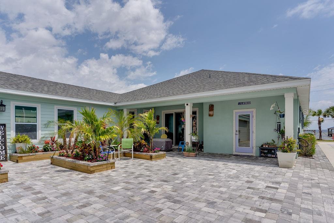
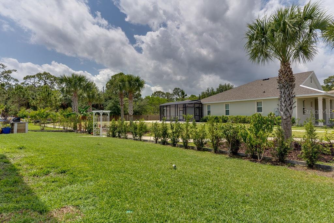
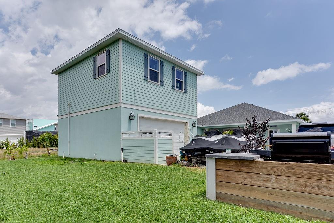
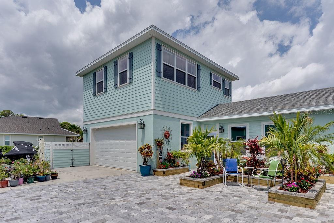
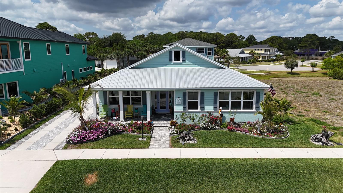
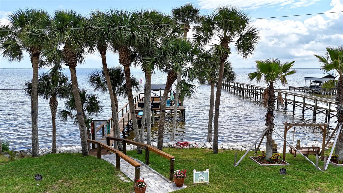
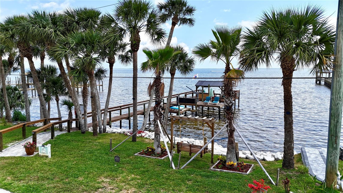
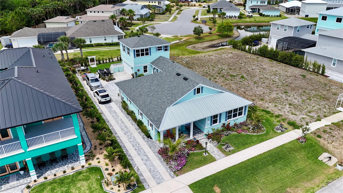
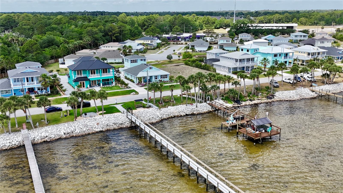
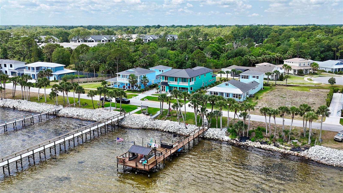
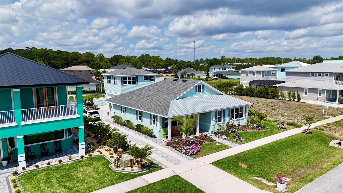
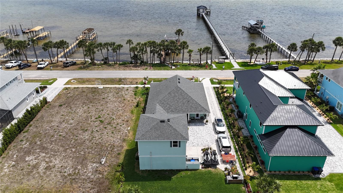
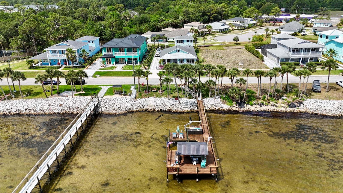
- MLS#: O6310432 ( Residential )
- Street Address: 5250 Riveredge Drive
- Viewed: 421
- Price: $1,375,000
- Price sqft: $360
- Waterfront: Yes
- Wateraccess: Yes
- Waterfront Type: Intracoastal Waterway,Lagoon,Riparian Rights,River Front
- Year Built: 2020
- Bldg sqft: 3820
- Bedrooms: 4
- Total Baths: 4
- Full Baths: 3
- 1/2 Baths: 1
- Garage / Parking Spaces: 2
- Days On Market: 241
- Additional Information
- Geolocation: 28.5479 / -80.793
- County: BREVARD
- City: TITUSVILLE
- Zipcode: 32780
- Subdivision: Indian River Landings
- Provided by: KENNEDY REALTY GROUP LLC
- Contact: Shawn Kennedy
- 407-590-6192

- DMCA Notice
-
DescriptionLive the Space Coast Dream Waterfront Luxury with Front Row Rocket Views! Enjoy direct access to the Indian River and watch rocket launches from your own front porch in this stunning 4 bedroom, 3.5 bath waterfront home. Built in 2020, this property features 75 feet of river frontage, a fully restored shoreline, and a double dockperfect for boating, kayaking, or just relaxing by the water. The gourmet kitchen includes a gas range and flows into a bright, open living space with river views. A spacious apartment/bonus room above the garage provides the perfect retreat for guests, in laws, or teens. Key Features: 4 bedrooms | 3.5 bathrooms | Bonus room, 75 feet of Indian River frontage, Private dock with wood burning fireplace, restored shoreline and double slips, Gourmet kitchen with gas range, Two built in electric fireplaces, Crown molding and custom door surrounds, Expanded paver driveway and walkways, Built in 2020 with numerous custom upgrades. Unwind on your dock, take the boat out from your front yard, or enjoy a front row seat to Kennedy Space Center rocket launchesthis home offers the best of the Space Coast lifestyle.
Property Location and Similar Properties
All
Similar
Features
Waterfront Description
- Intracoastal Waterway
- Lagoon
- Riparian Rights
- River Front
Appliances
- Cooktop
- Dishwasher
- Disposal
- Gas Water Heater
- Ice Maker
- Microwave
- Range
- Refrigerator
- Tankless Water Heater
Home Owners Association Fee
- 894.00
Association Name
- Indian River Landings Homeowners Assn
Association Phone
- 888-542-1555
Carport Spaces
- 0.00
Close Date
- 0000-00-00
Cooling
- Central Air
Country
- US
Covered Spaces
- 0.00
Exterior Features
- Courtyard
- Outdoor Shower
- Sidewalk
Flooring
- Carpet
- Tile
Furnished
- Unfurnished
Garage Spaces
- 2.00
Heating
- Central
Insurance Expense
- 0.00
Interior Features
- Built-in Features
- Ceiling Fans(s)
- Crown Molding
- Eat-in Kitchen
- High Ceilings
- Open Floorplan
- Primary Bedroom Main Floor
- Split Bedroom
- Walk-In Closet(s)
Legal Description
- INDIAN RIVER LANDINGS LOT 3 & LOT 3A BLK 1
Levels
- Two
Living Area
- 2921.00
Lot Features
- Street Dead-End
- Paved
Area Major
- 32780 - Titusville
Net Operating Income
- 0.00
Occupant Type
- Owner
Open Parking Spaces
- 0.00
Other Expense
- 0.00
Parcel Number
- 22-35-26-52-1-3
Pets Allowed
- Yes
Possession
- Close Of Escrow
Property Condition
- Completed
Property Type
- Residential
Roof
- Metal
- Shingle
Sewer
- Public Sewer
Style
- Coastal
- Key West
Tax Year
- 2024
Township
- 22
Utilities
- Cable Available
- Electricity Connected
- Natural Gas Connected
- Sewer Connected
- Water Connected
View
- Water
Views
- 421
Water Source
- Public
Year Built
- 2020
Zoning Code
- 0110
Disclaimer: All information provided is deemed to be reliable but not guaranteed.
Listing Data ©2026 Greater Fort Lauderdale REALTORS®
Listings provided courtesy of The Hernando County Association of Realtors MLS.
Listing Data ©2026 REALTOR® Association of Citrus County
Listing Data ©2026 Royal Palm Coast Realtor® Association
The information provided by this website is for the personal, non-commercial use of consumers and may not be used for any purpose other than to identify prospective properties consumers may be interested in purchasing.Display of MLS data is usually deemed reliable but is NOT guaranteed accurate.
Datafeed Last updated on January 15, 2026 @ 12:00 am
©2006-2026 brokerIDXsites.com - https://brokerIDXsites.com
Sign Up Now for Free!X
Call Direct: Brokerage Office: Mobile: 352.585.0041
Registration Benefits:
- New Listings & Price Reduction Updates sent directly to your email
- Create Your Own Property Search saved for your return visit.
- "Like" Listings and Create a Favorites List
* NOTICE: By creating your free profile, you authorize us to send you periodic emails about new listings that match your saved searches and related real estate information.If you provide your telephone number, you are giving us permission to call you in response to this request, even if this phone number is in the State and/or National Do Not Call Registry.
Already have an account? Login to your account.

