
- Lori Ann Bugliaro P.A., REALTOR ®
- Tropic Shores Realty
- Helping My Clients Make the Right Move!
- Mobile: 352.585.0041
- Fax: 888.519.7102
- 352.585.0041
- loribugliaro.realtor@gmail.com
Contact Lori Ann Bugliaro P.A.
Schedule A Showing
Request more information
- Home
- Property Search
- Search results
- 601 Green Briar Boulevard, ALTAMONTE SPRINGS, FL 32714
Property Photos
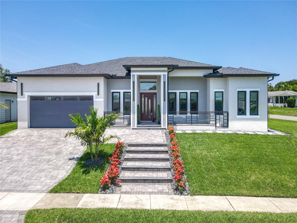

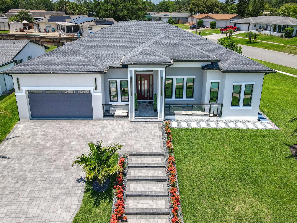
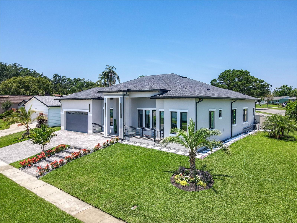
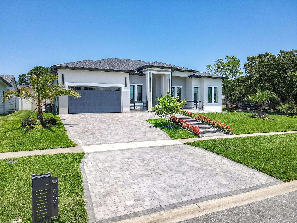

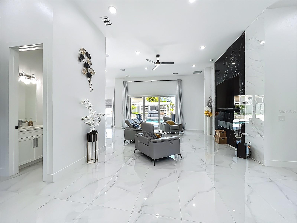
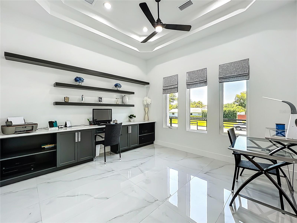
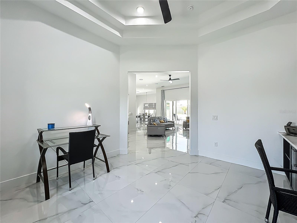
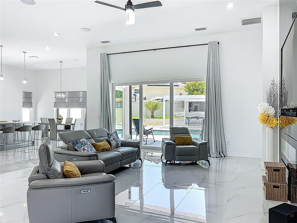
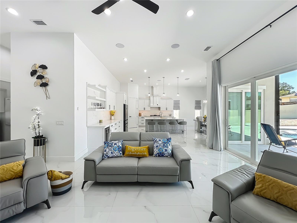
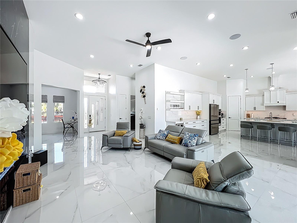
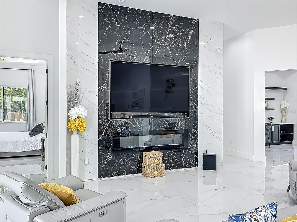
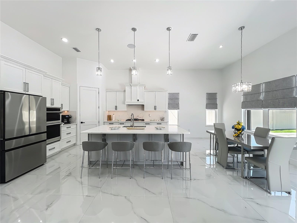
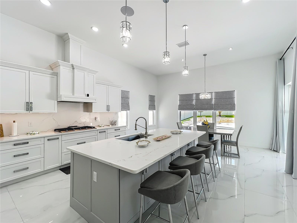
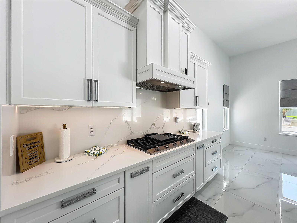
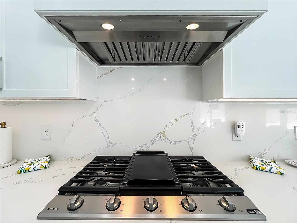
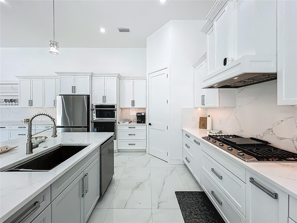
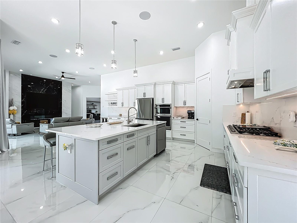
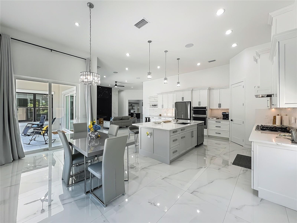
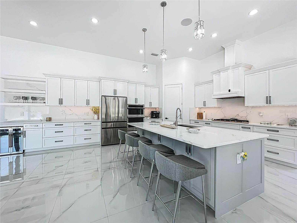
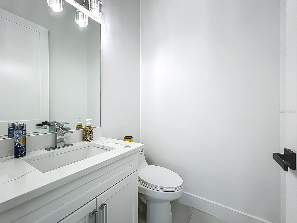
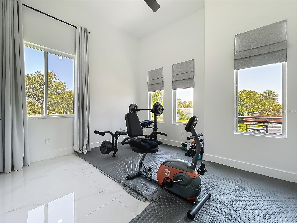
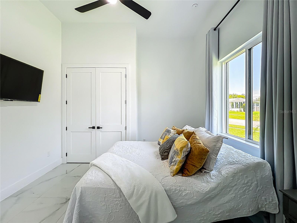
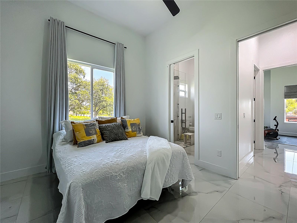
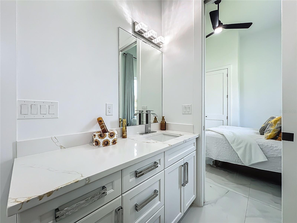
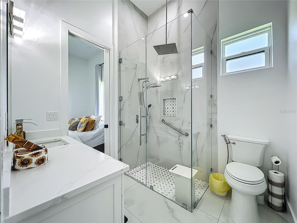
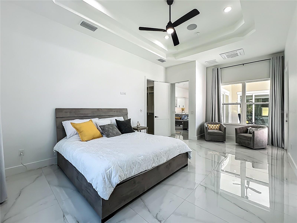
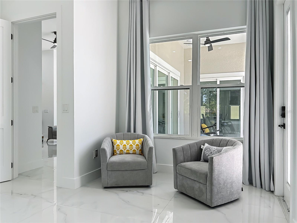
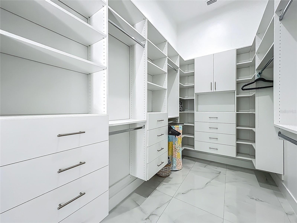
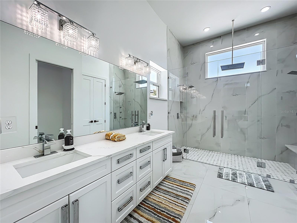
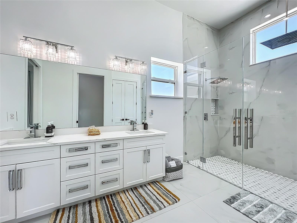
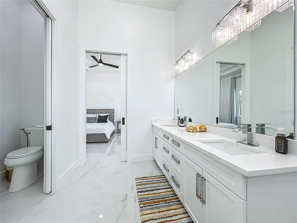
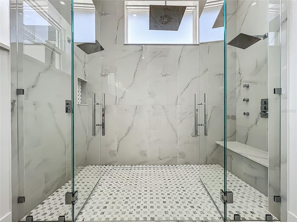
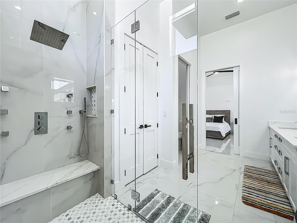
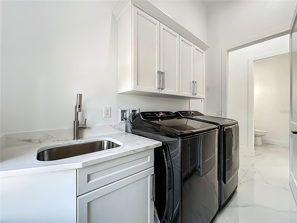
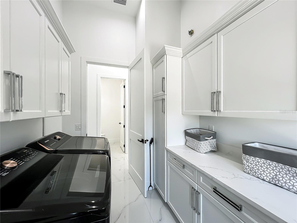
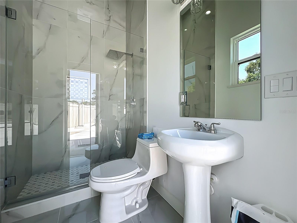
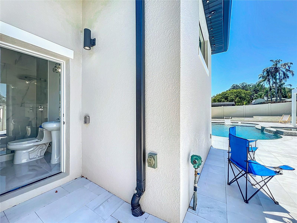
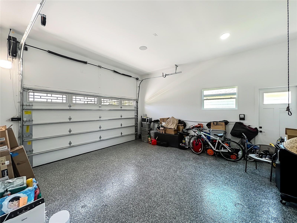
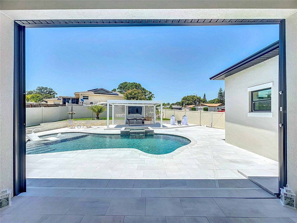
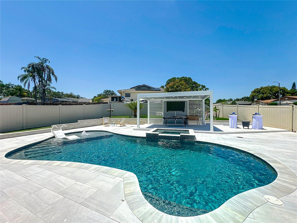
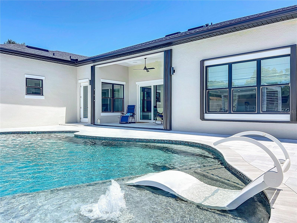
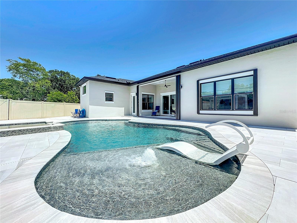
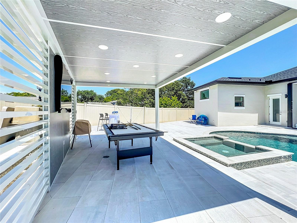
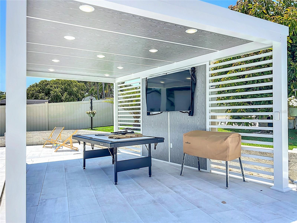
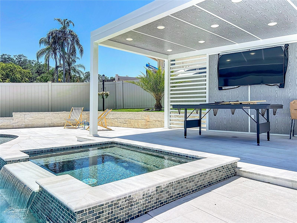
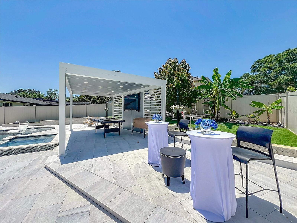
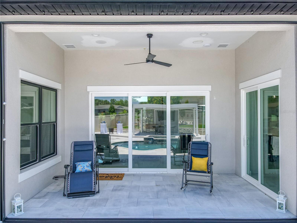
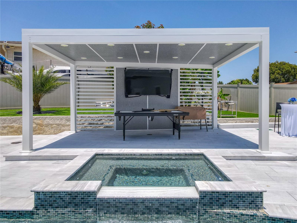
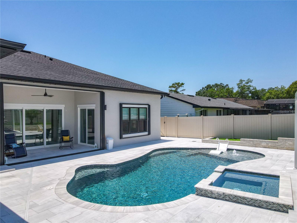
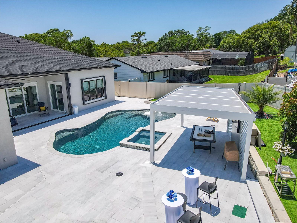
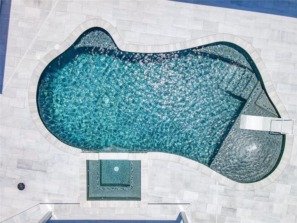
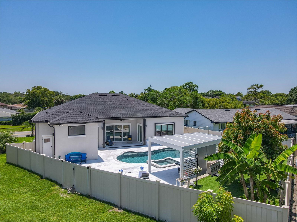
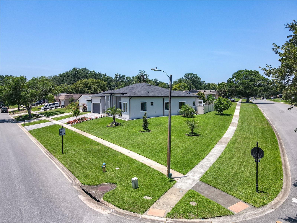
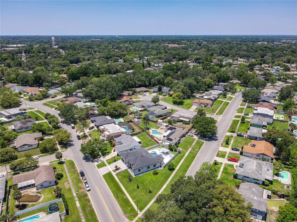
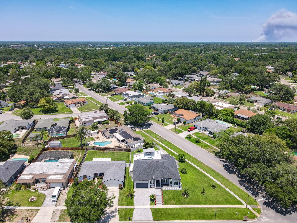
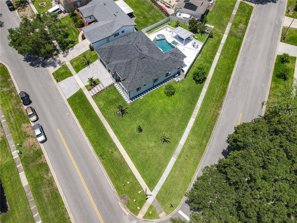
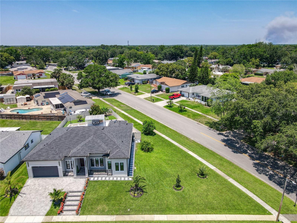
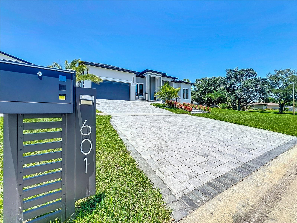
- MLS#: O6310679 ( Residential )
- Street Address: 601 Green Briar Boulevard
- Viewed: 101
- Price: $1,456,000
- Price sqft: $487
- Waterfront: No
- Year Built: 1972
- Bldg sqft: 2988
- Bedrooms: 3
- Total Baths: 4
- Full Baths: 3
- 1/2 Baths: 1
- Garage / Parking Spaces: 2
- Days On Market: 86
- Additional Information
- Geolocation: 28.6728 / -81.4085
- County: SEMINOLE
- City: ALTAMONTE SPRINGS
- Zipcode: 32714
- Subdivision: Spring Oaks
- Provided by: COLDWELL BANKER REALTY
- Contact: Monica Perlas
- 407-352-1040

- DMCA Notice
-
DescriptionWelcome to this exceptional and architecturally stunning, state of the art smart home with resort style pool! A one of a kind luxury retreat where design meets innovation. Situated in a great location with no HOA, this fully furnished and newly constructed modern home offers the pinnacle of elegance, comfort, and cutting edge technology. Step through the front door into a masterpiece boasting 12 16 foot ceilings, porcelain floor tiling, expansive windows, and custom finishes throughout. Every inch of this home has been thoughtfully designed with foam insulation walls, a hybrid water heater, and an interchange AC inverter mini splits system for energy efficiency and year round comfort. Additionally the AC is equipped with a built in UV light filter to help purify the air by neutralizing bacteria, viruses, and mold spores as it cools. The home also has a built in surround speaker system throughout the entire home, smart TVs in every room, gourmet kitchen with gas stove, wood cabinets, wine refrigerator, and under/over cabinet lighting. The primary suite features tray ceilings, a custom walk in closet with soft close cabinetry, and rain showers with body massage jets. The air conditioned double insulated garage has epoxy coated floors, ideal for a clean showroom quality finish. The 8 ft doors and iron balcony bannisters also add elegant architectural detailing. Outdoors, you will find a Lagoon style saltwater pool with custom waterfall jacuzzi, massage jets, and color changing LED pool lights. The smart home automation system controls everything from waterfall features to lighting ambiance. A modern pergola with sleek lighting is the perfect settings for playing pool or watching TV with friends, its an entertainers dream! There are also Govee outdoor lights with seasonal and party color changes, marble paneling accents around the pool area that exude upscale sophistication, and an artificial turf backyard with a banana and avocado tree. You will also find a hot/cold water hookup for all your entertaining needs. For convenience, there is a full bathroom located just off the patio, perfect for guests enjoying the pool. Additional features include a whole house water filtration system, generator mainline hookup and underground gas line ready for full home backup, hurricane accordion shutters in the lanai, state of the art security camera system, and double pane sliders and windows for energy efficiency and storm protection. This smart sanctuary checks every box for the discerning buyerfrom top tier luxury finishes to tech forward convenience and unmatched outdoor tranquility. Schedule your private tour today and experience elevated living with no compromises.
Property Location and Similar Properties
All
Similar
Features
Appliances
- Bar Fridge
- Built-In Oven
- Dishwasher
- Disposal
- Dryer
- Exhaust Fan
- Microwave
- Refrigerator
- Washer
- Wine Refrigerator
Home Owners Association Fee
- 0.00
Carport Spaces
- 0.00
Close Date
- 0000-00-00
Cooling
- Central Air
Country
- US
Covered Spaces
- 0.00
Exterior Features
- Balcony
- Garden
- Outdoor Grill
- Private Mailbox
- Sidewalk
Flooring
- Tile
Furnished
- Negotiable
Garage Spaces
- 2.00
Green Energy Efficient
- Appliances
- HVAC
- Insulation
- Water Heater
Heating
- Central
Insurance Expense
- 0.00
Interior Features
- Built-in Features
- Ceiling Fans(s)
- Coffered Ceiling(s)
- Eat-in Kitchen
- High Ceilings
- Kitchen/Family Room Combo
- Living Room/Dining Room Combo
- Open Floorplan
- Primary Bedroom Main Floor
- Smart Home
- Solid Surface Counters
- Solid Wood Cabinets
- Tray Ceiling(s)
- Walk-In Closet(s)
Legal Description
- LOT 21 SPRING OAKS PB 16 PG 84
Levels
- One
Living Area
- 2988.00
Lot Features
- Corner Lot
- Private
- Sidewalk
Area Major
- 32714 - Altamonte Springs West/Forest City
Net Operating Income
- 0.00
New Construction Yes / No
- Yes
Occupant Type
- Owner
Open Parking Spaces
- 0.00
Other Expense
- 0.00
Other Structures
- Gazebo
Parcel Number
- 10-21-29-501-0000-0210
Parking Features
- Converted Garage
- Driveway
- Garage Door Opener
- Off Street
- Workshop in Garage
Pool Features
- Deck
- In Ground
- Infinity
- Lighting
- Outside Bath Access
- Salt Water
Property Condition
- Completed
Property Type
- Residential
Roof
- Shingle
Sewer
- Public Sewer
Style
- Contemporary
Tax Year
- 2024
Township
- 21
Utilities
- Electricity Connected
- Natural Gas Available
- Natural Gas Connected
- Water Connected
View
- Pool
Views
- 101
Virtual Tour Url
- https://www.propertypanorama.com/instaview/stellar/O6310679
Water Source
- Public
Year Built
- 1972
Zoning Code
- R-1AA
Disclaimer: All information provided is deemed to be reliable but not guaranteed.
Listing Data ©2025 Greater Fort Lauderdale REALTORS®
Listings provided courtesy of The Hernando County Association of Realtors MLS.
Listing Data ©2025 REALTOR® Association of Citrus County
Listing Data ©2025 Royal Palm Coast Realtor® Association
The information provided by this website is for the personal, non-commercial use of consumers and may not be used for any purpose other than to identify prospective properties consumers may be interested in purchasing.Display of MLS data is usually deemed reliable but is NOT guaranteed accurate.
Datafeed Last updated on August 14, 2025 @ 12:00 am
©2006-2025 brokerIDXsites.com - https://brokerIDXsites.com
Sign Up Now for Free!X
Call Direct: Brokerage Office: Mobile: 352.585.0041
Registration Benefits:
- New Listings & Price Reduction Updates sent directly to your email
- Create Your Own Property Search saved for your return visit.
- "Like" Listings and Create a Favorites List
* NOTICE: By creating your free profile, you authorize us to send you periodic emails about new listings that match your saved searches and related real estate information.If you provide your telephone number, you are giving us permission to call you in response to this request, even if this phone number is in the State and/or National Do Not Call Registry.
Already have an account? Login to your account.

