
- Lori Ann Bugliaro P.A., REALTOR ®
- Tropic Shores Realty
- Helping My Clients Make the Right Move!
- Mobile: 352.585.0041
- Fax: 888.519.7102
- 352.585.0041
- loribugliaro.realtor@gmail.com
Contact Lori Ann Bugliaro P.A.
Schedule A Showing
Request more information
- Home
- Property Search
- Search results
- 700 Trotters Drive, EAGLE LAKE, FL 33839
Property Photos


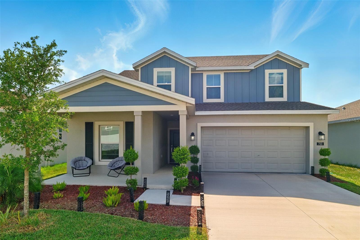
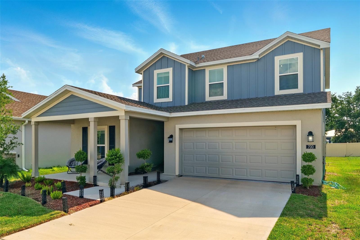
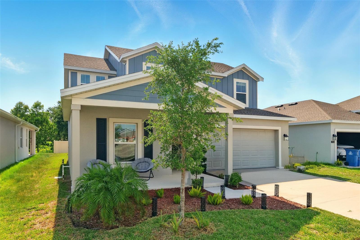
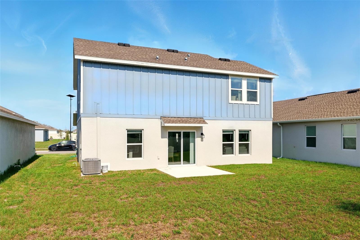
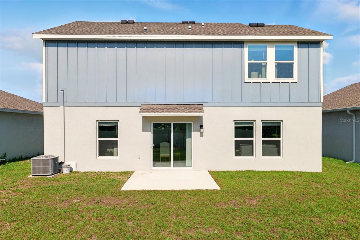
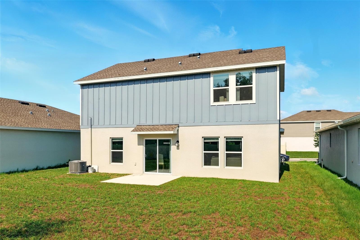
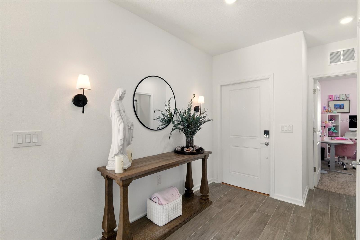
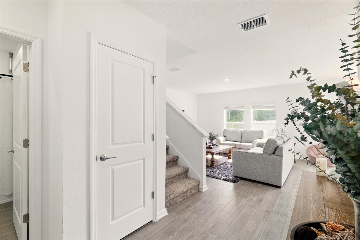
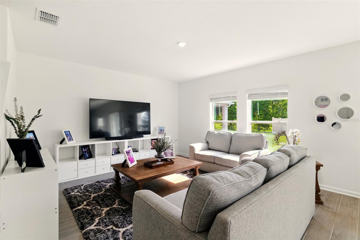
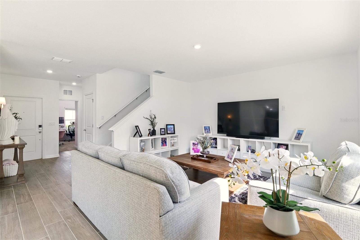
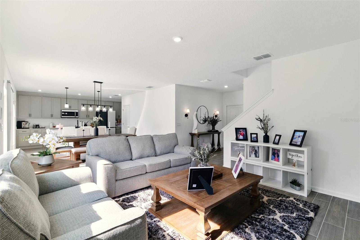
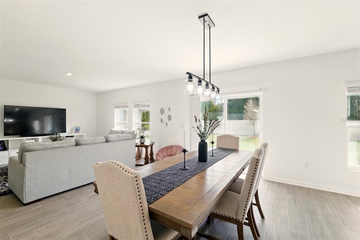
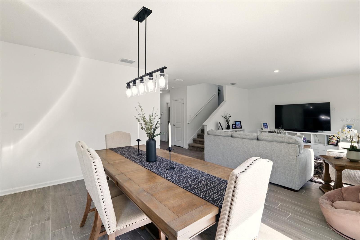
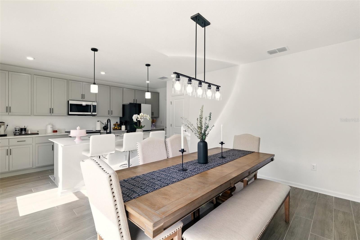
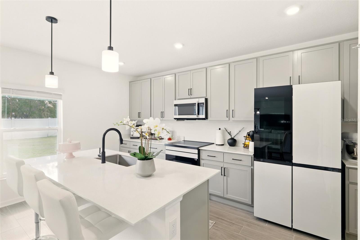
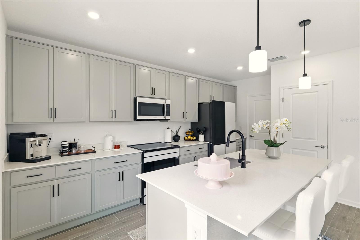
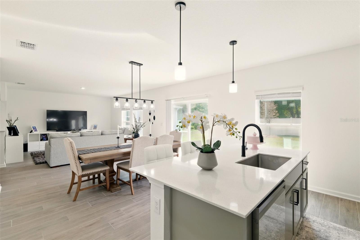
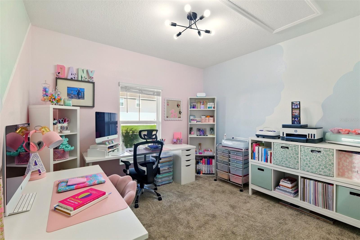
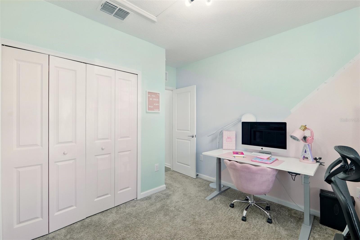
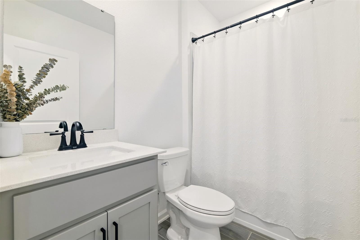
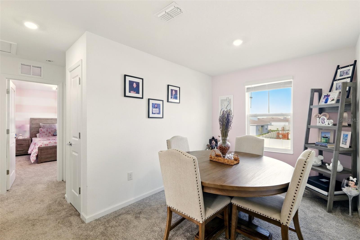
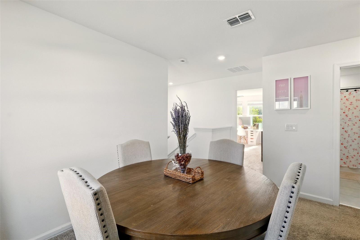
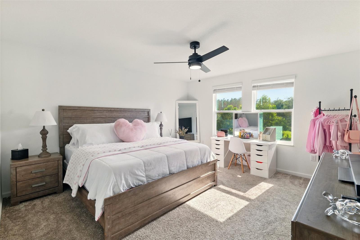
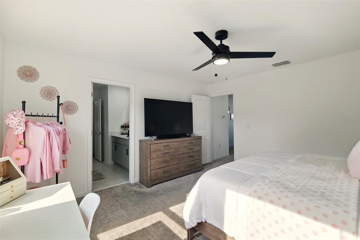
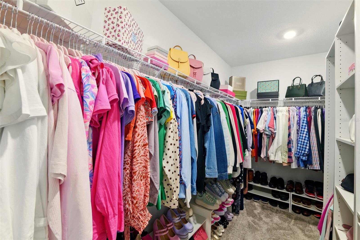
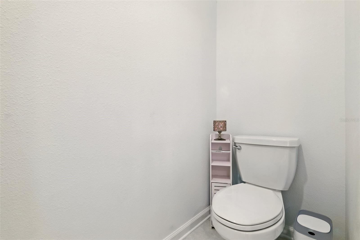
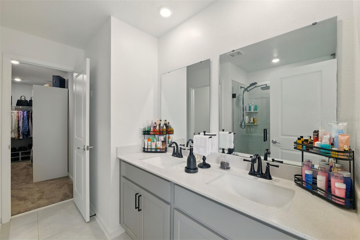
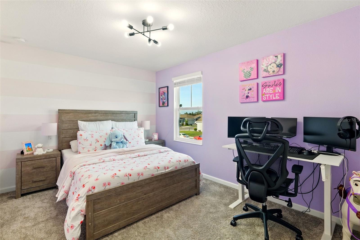
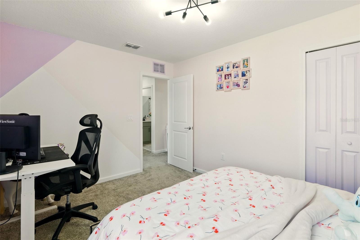
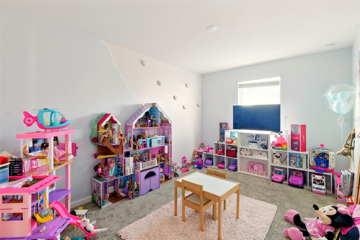
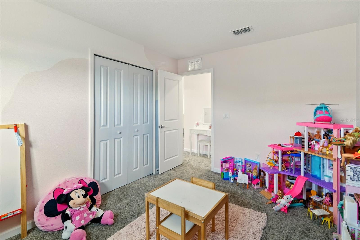
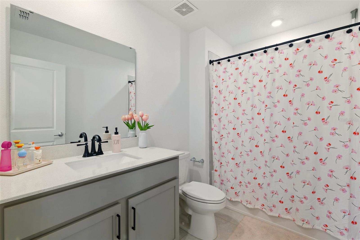
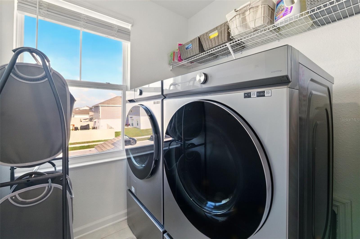
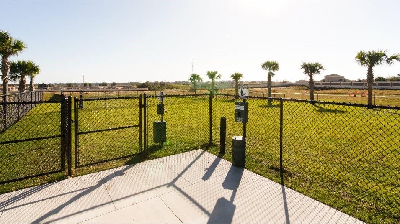
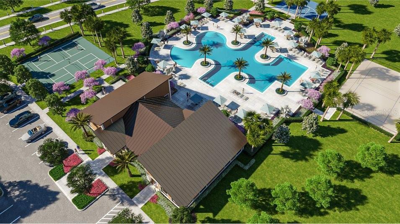
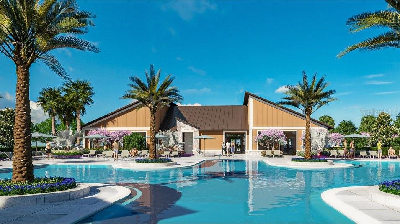
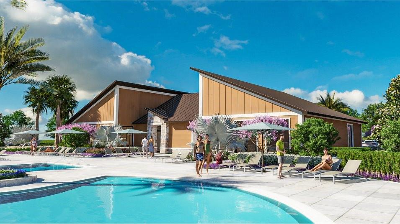
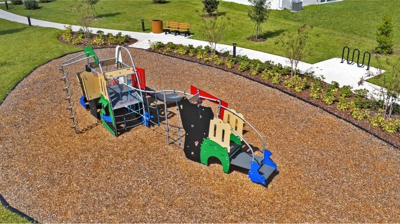
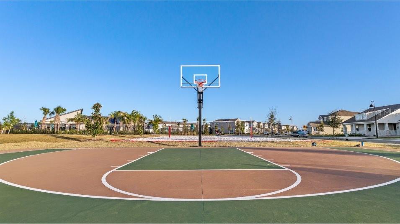
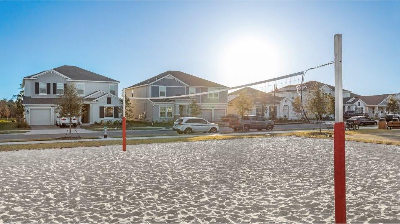
- MLS#: O6311392 ( Residential )
- Street Address: 700 Trotters Drive
- Viewed: 20
- Price: $379,999
- Price sqft: $157
- Waterfront: No
- Year Built: 2023
- Bldg sqft: 2415
- Bedrooms: 4
- Total Baths: 3
- Full Baths: 3
- Garage / Parking Spaces: 2
- Days On Market: 14
- Additional Information
- Geolocation: 27.9582 / -81.7552
- County: POLK
- City: EAGLE LAKE
- Zipcode: 33839
- Subdivision: Rancheslk Mcleod I
- Elementary School: Wahneta Elem
- Middle School: Westwood Middle
- High School: Lake Region High
- Provided by: EPIQUE REALTY, INC.
- Contact: Yeimin Polanco
- 888-893-3537

- DMCA Notice
-
DescriptionWelcome to 700 Trotters Dr, Eagle Lake, FL A Fully Furnished 2023 Build with Modern Upgrades and Exceptional Community Amenities! Step into comfort and style with this newly built 2023 home, offered fully furnished and ready for you to move right in. Located in the peaceful community of Ranches at Lake McLeod, this 4 bedroom, 3 full bath residence combines smart design, upgraded features, and an unbeatable lifestyle. The main floor boasts a convenient bedroom and full bathroom, perfect for guests or multi generational living. You'll also be delighted to find a spacious, light filled interior featuring an open concept layout thats perfect for both everyday living and entertaining. The heart of the home the kitchen is outfitted with sleek, updated Samsung stainless steel appliances, offering a contemporary and functional space for all your culinary needs. Step outside to a spacious backyard, ideal for outdoor entertaining, gardening, or relaxing in your own private space. Upstairs, a spacious loft area provides the ideal setting for a game room, movie nights, or a cozy family hangout. Each room is thoughtfully furnished, creating a warm and welcoming atmosphere that feels like home from day one. Whether you're enjoying quiet mornings on the porch or hosting friends and family, this home offers the perfect setting. Community Amenities Include: Dog Park A dedicated space for your pets to run and play. Community Pool (Opening July 4th) Perfect for cooling off and relaxing. Clubhouse Great for social gatherings and events. Basketball Court Stay active and have fun with neighbors. Sand Volleyball Court Enjoy outdoor recreation and friendly competition. Playground A fun and safe area to play. Lake Access to Lake McLeod Ideal for boating, fishing, or soaking in the views This included a Tesla Charger already installed in the 2 car garage. Additional buyer benefits include a home warranty and a recent full home inspection report that will be provided as a bonusadding confidence and value to your purchase. Enjoy the tranquility of Eagle Lake while being just minutes from schools, shopping, dining, and entertainment. Whether you're looking for a full time residence, seasonal getaway, or a turn key investment, this is a rare opportunity that wont last long. Schedule your private showing today and make this exceptional home yours!
Property Location and Similar Properties
All
Similar
Features
Appliances
- Cooktop
- Dishwasher
- Disposal
- Dryer
- Electric Water Heater
- Microwave
- Range
- Refrigerator
- Washer
Home Owners Association Fee
- 108.00
Association Name
- Eduardo Rodas
Builder Name
- Lennar
Carport Spaces
- 0.00
Close Date
- 0000-00-00
Cooling
- Central Air
Country
- US
Covered Spaces
- 0.00
Flooring
- Carpet
- Ceramic Tile
- Luxury Vinyl
Garage Spaces
- 2.00
Heating
- Central
- Electric
High School
- Lake Region High
Insurance Expense
- 0.00
Interior Features
- Ceiling Fans(s)
- Kitchen/Family Room Combo
- Open Floorplan
- Pest Guard System
- PrimaryBedroom Upstairs
- Stone Counters
- Thermostat
- Walk-In Closet(s)
Legal Description
- RANCHES AT LAKE MCLEOD I PB 193 PGS 32-36 LOT 52
Levels
- Two
Living Area
- 2015.00
Middle School
- Westwood Middle
Area Major
- 33839 - Eagle Lake
Net Operating Income
- 0.00
Occupant Type
- Owner
Open Parking Spaces
- 0.00
Other Expense
- 0.00
Parcel Number
- 26-29-18-689953-000520
Parking Features
- Driveway
- Garage Door Opener
Pets Allowed
- Yes
Property Type
- Residential
Roof
- Shingle
School Elementary
- Wahneta Elem
Sewer
- Public Sewer
Tax Year
- 2024
Township
- 29
Utilities
- Cable Available
- Electricity Available
- Public
- Underground Utilities
- Water Available
Views
- 20
Virtual Tour Url
- https://www.propertypanorama.com/instaview/stellar/O6311392
Water Source
- Public
Year Built
- 2023
Disclaimer: All information provided is deemed to be reliable but not guaranteed.
Listing Data ©2025 Greater Fort Lauderdale REALTORS®
Listings provided courtesy of The Hernando County Association of Realtors MLS.
Listing Data ©2025 REALTOR® Association of Citrus County
Listing Data ©2025 Royal Palm Coast Realtor® Association
The information provided by this website is for the personal, non-commercial use of consumers and may not be used for any purpose other than to identify prospective properties consumers may be interested in purchasing.Display of MLS data is usually deemed reliable but is NOT guaranteed accurate.
Datafeed Last updated on June 7, 2025 @ 12:00 am
©2006-2025 brokerIDXsites.com - https://brokerIDXsites.com
Sign Up Now for Free!X
Call Direct: Brokerage Office: Mobile: 352.585.0041
Registration Benefits:
- New Listings & Price Reduction Updates sent directly to your email
- Create Your Own Property Search saved for your return visit.
- "Like" Listings and Create a Favorites List
* NOTICE: By creating your free profile, you authorize us to send you periodic emails about new listings that match your saved searches and related real estate information.If you provide your telephone number, you are giving us permission to call you in response to this request, even if this phone number is in the State and/or National Do Not Call Registry.
Already have an account? Login to your account.

