
- Lori Ann Bugliaro P.A., REALTOR ®
- Tropic Shores Realty
- Helping My Clients Make the Right Move!
- Mobile: 352.585.0041
- Fax: 888.519.7102
- 352.585.0041
- loribugliaro.realtor@gmail.com
Contact Lori Ann Bugliaro P.A.
Schedule A Showing
Request more information
- Home
- Property Search
- Search results
- 533 Pickfair Terrace, LAKE MARY, FL 32746
Property Photos
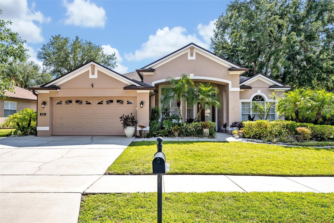

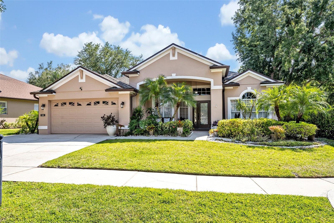
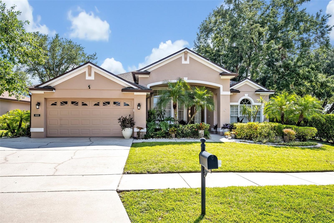
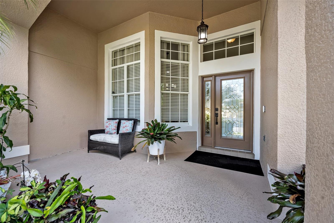
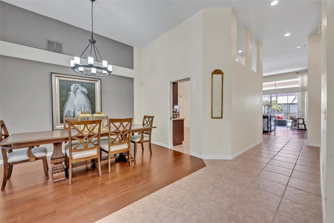
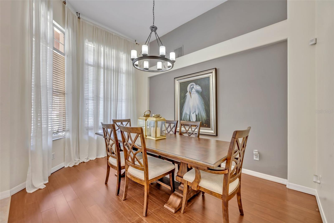
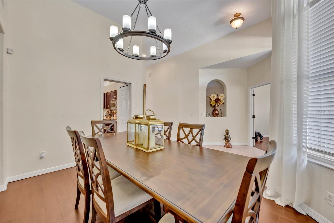
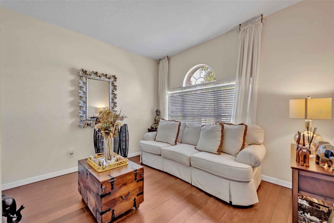
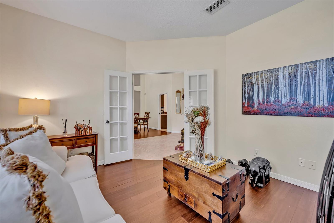
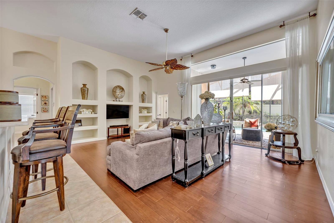
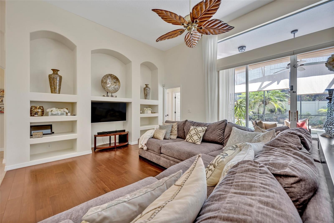
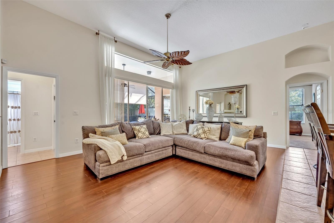
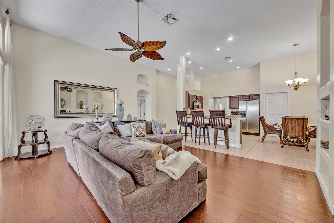
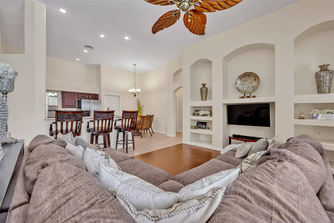
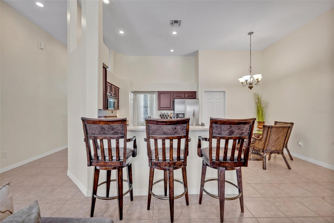
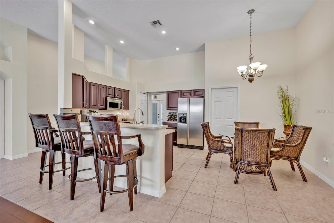
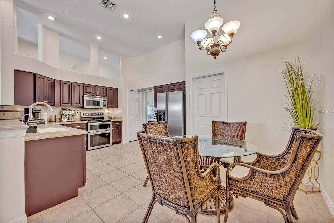
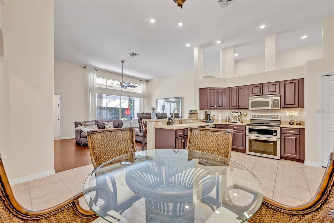
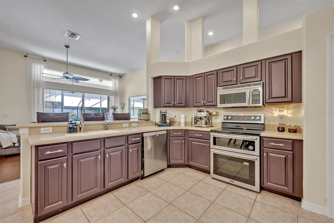
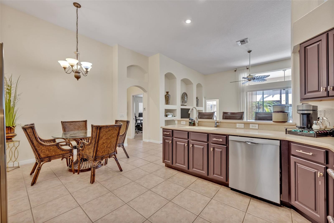
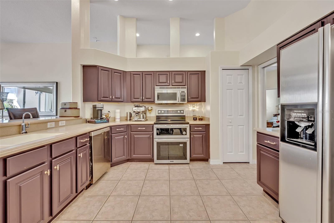
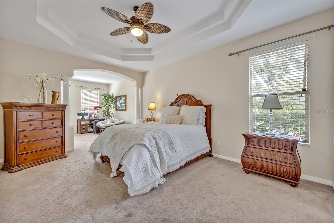
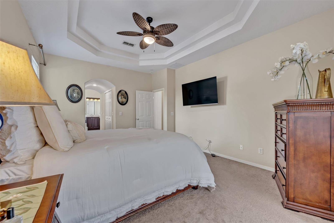
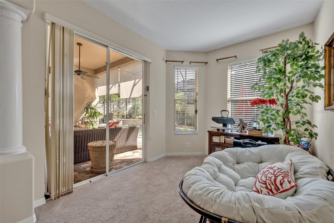
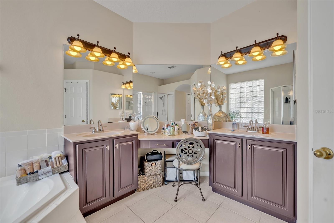
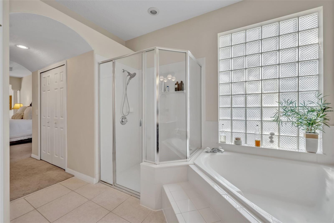
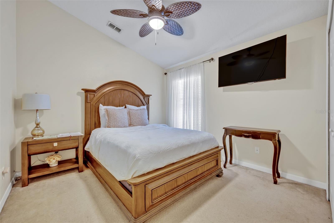
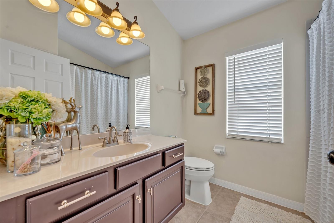

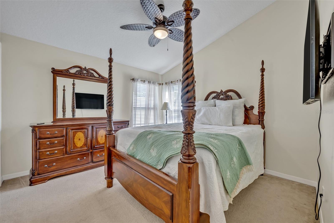
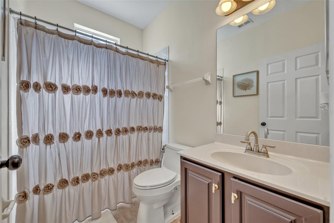
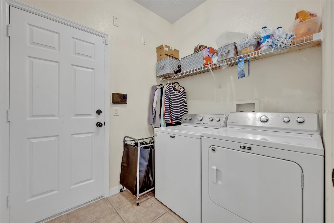
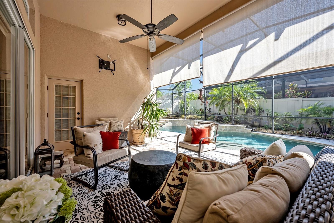
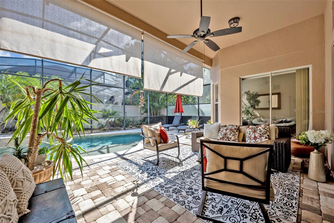
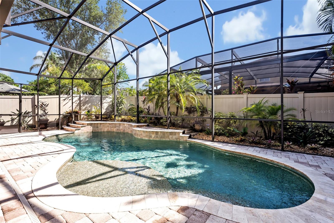
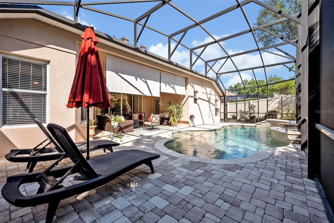
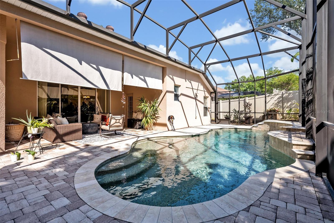
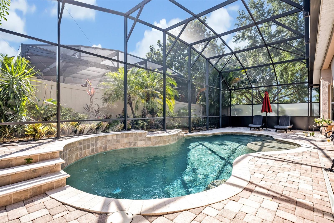
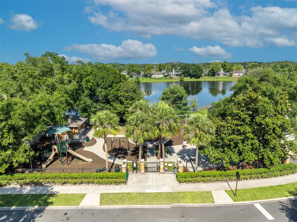
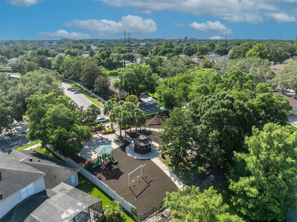
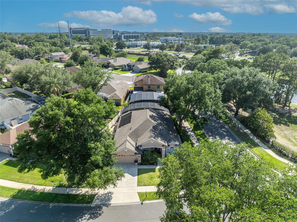
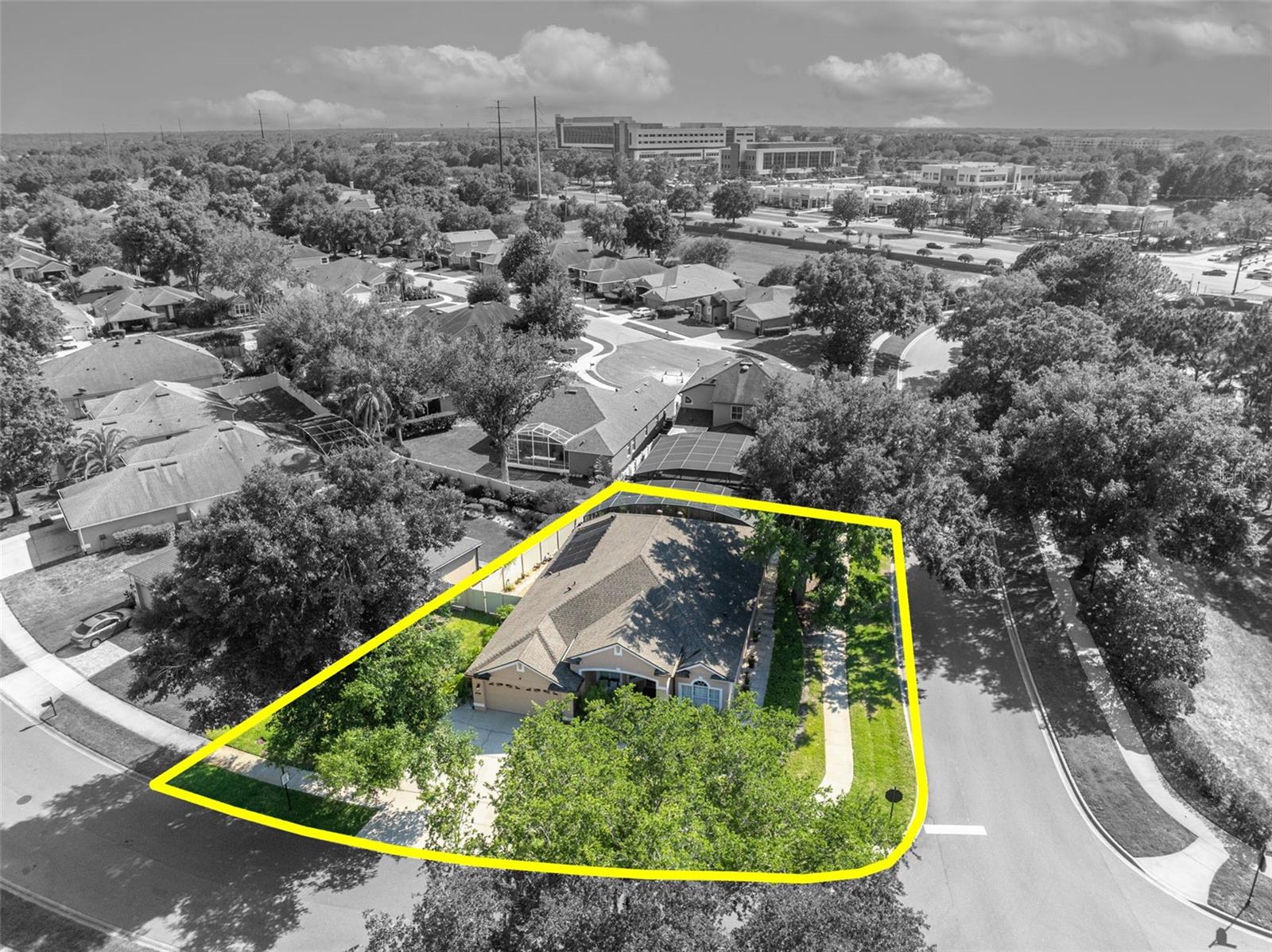
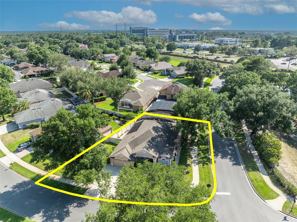
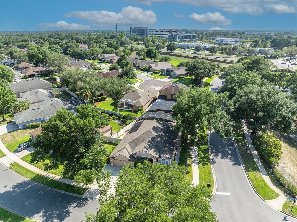
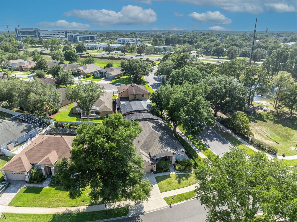
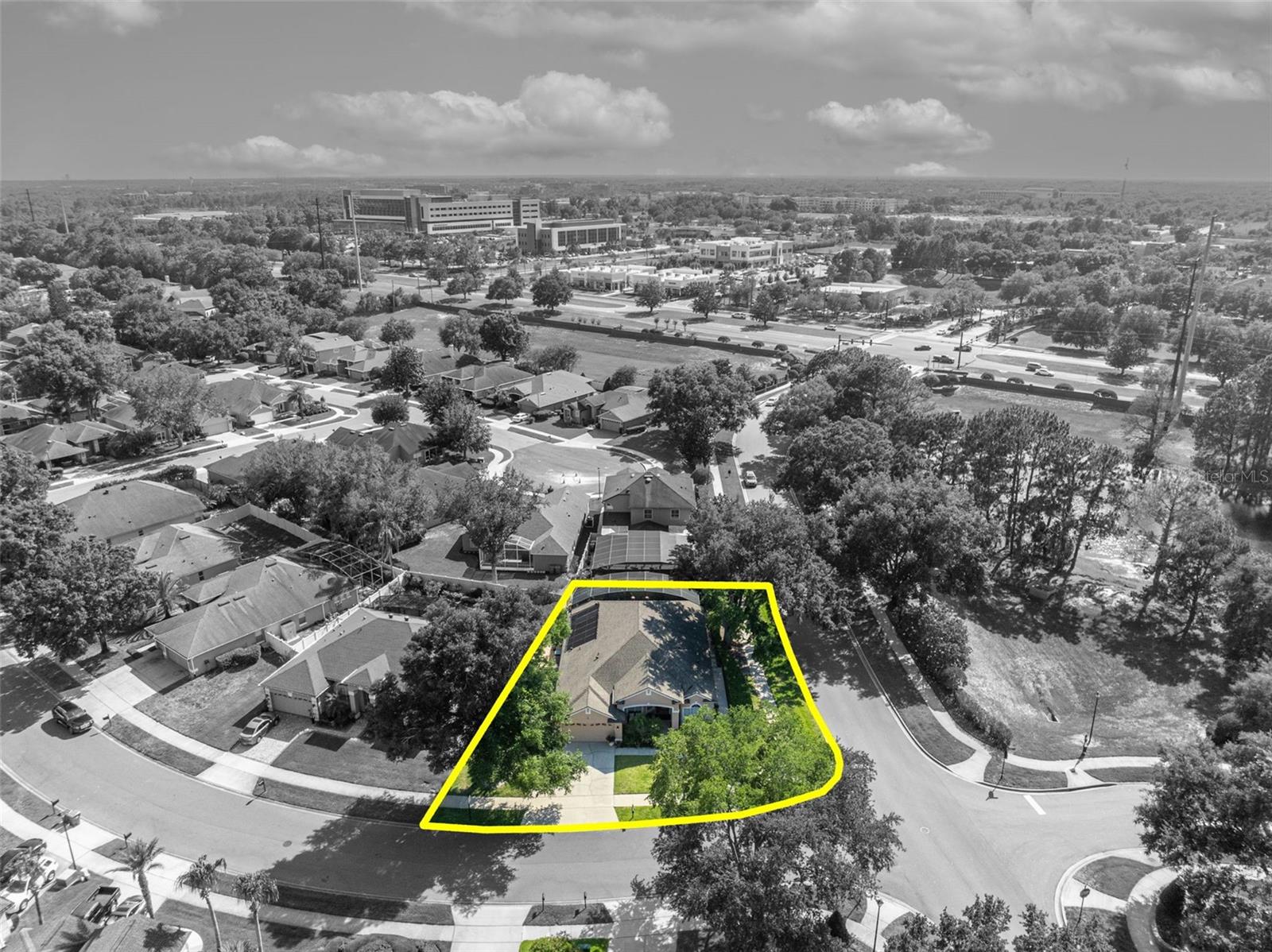
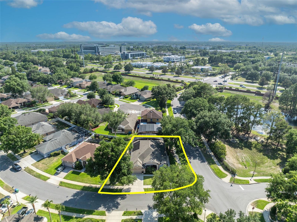
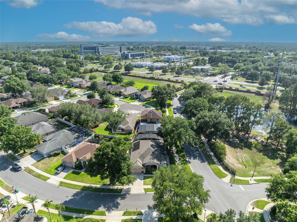
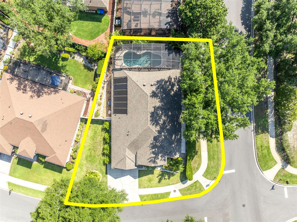
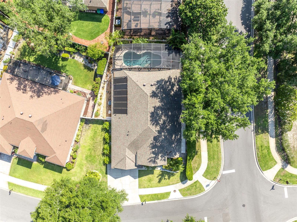
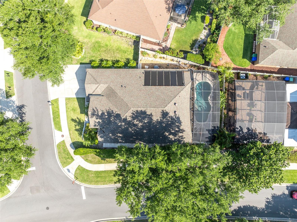
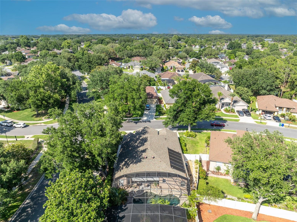
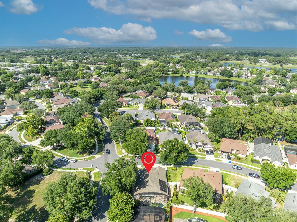
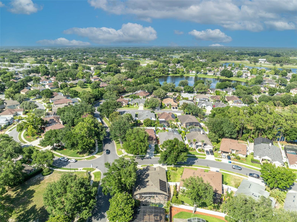
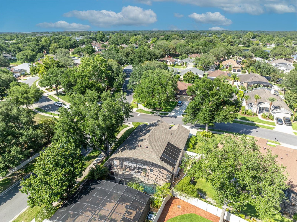
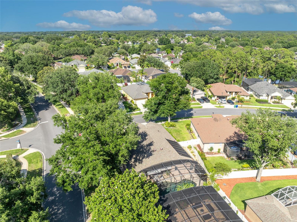
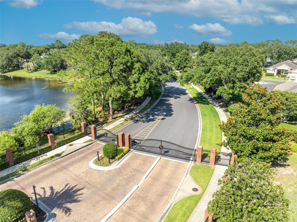
- MLS#: O6311732 ( Residential )
- Street Address: 533 Pickfair Terrace
- Viewed: 31
- Price: $640,000
- Price sqft: $199
- Waterfront: No
- Year Built: 2001
- Bldg sqft: 3213
- Bedrooms: 4
- Total Baths: 3
- Full Baths: 3
- Garage / Parking Spaces: 2
- Days On Market: 8
- Additional Information
- Geolocation: 28.7728 / -81.3451
- County: SEMINOLE
- City: LAKE MARY
- Zipcode: 32746
- Subdivision: Woodbridge Lakes
- Elementary School: Wicklow Elementary
- Middle School: Millennium Middle
- High School: Seminole High
- Provided by: FANNIE HILLMAN & ASSOCIATES
- Contact: Chuck Massab
- 407-644-1234

- DMCA Notice
-
DescriptionWelcome to this well loved 4 bedroom, 3 bathroom pool home in the gated community of Woodbridge Lakes. From the moment you pull up, youll notice the inviting curb appeal, mature landscaping, and a cozy front porch thats just right for a couple of rocking chairs. Step inside to a welcoming foyer with soaring ceilings and lots of natural light pouring in. To your right, theres a lovely bonus room currently used as a formal living spaceit would make a fine home office or quiet retreat. To the left, a formal dining room with wood floors, a tasteful chandelier, and a pass through to the kitchen. The family room is spacious, with built ins and sliding glass doors that open right up to the pool area. The kitchen is well laid out with rich espresso cabinets, stainless appliances, a sunny breakfast nook, and it flows nicely into the family and dining roomsgreat for entertaining or everyday living. The split floor plan offers privacy, with two bedrooms sharing a full bath, and another guest room tucked away near the pool bath. The primary suite is generous, with a sitting area, access to the lanai, two walk in closets, dual vanities, a makeup area, garden tub, and walk in shower. Youve also got an inside laundry room just off the two car garage. Out back, youll find a beautiful covered patio with pavers and a screened in saltwater pool with a pebbletec finishperfect for relaxing afternoons or weekend get togethers. Woodbridge Lakes is a quiet, gated neighborhood with a playground, just minutes to shopping, dining, and major roads like International Parkway, 417, I 4, and the 429. Call today for your private showing!
Property Location and Similar Properties
All
Similar
Features
Appliances
- Dishwasher
- Microwave
- Range
- Refrigerator
Home Owners Association Fee
- 100.00
Association Name
- Vikki Amatucci - Leland Management
Association Phone
- 386-693-1650
Carport Spaces
- 0.00
Close Date
- 0000-00-00
Cooling
- Central Air
Country
- US
Covered Spaces
- 0.00
Exterior Features
- Sidewalk
- Sliding Doors
Flooring
- Carpet
- Tile
- Wood
Garage Spaces
- 2.00
Heating
- Central
High School
- Seminole High
Insurance Expense
- 0.00
Interior Features
- Built-in Features
- Ceiling Fans(s)
- Eat-in Kitchen
- High Ceilings
- Kitchen/Family Room Combo
- Open Floorplan
- Split Bedroom
- Stone Counters
- Walk-In Closet(s)
- Window Treatments
Legal Description
- LOT 38 WOODBRIDGE LAKES UNIT 1 PB 51 PGS 16 THRU 20
Levels
- One
Living Area
- 2393.00
Lot Features
- Corner Lot
- City Limits
Middle School
- Millennium Middle
Area Major
- 32746 - Lake Mary / Heathrow
Net Operating Income
- 0.00
Occupant Type
- Owner
Open Parking Spaces
- 0.00
Other Expense
- 0.00
Parcel Number
- 05-20-30-511-0000-0380
Parking Features
- Driveway
Pets Allowed
- Yes
Pool Features
- Gunite
- Salt Water
Property Type
- Residential
Roof
- Shingle
School Elementary
- Wicklow Elementary
Sewer
- Public Sewer
Tax Year
- 2024
Township
- 20
Utilities
- Cable Available
- Electricity Connected
- Public
- Sewer Connected
- Water Connected
Views
- 31
Virtual Tour Url
- https://www.heyethica.com/videos/video_ffaff32a-0877-46da-b30c-90f20ea496b6?type=professional
Water Source
- Public
Year Built
- 2001
Zoning Code
- PUD
Disclaimer: All information provided is deemed to be reliable but not guaranteed.
Listing Data ©2025 Greater Fort Lauderdale REALTORS®
Listings provided courtesy of The Hernando County Association of Realtors MLS.
Listing Data ©2025 REALTOR® Association of Citrus County
Listing Data ©2025 Royal Palm Coast Realtor® Association
The information provided by this website is for the personal, non-commercial use of consumers and may not be used for any purpose other than to identify prospective properties consumers may be interested in purchasing.Display of MLS data is usually deemed reliable but is NOT guaranteed accurate.
Datafeed Last updated on June 7, 2025 @ 12:00 am
©2006-2025 brokerIDXsites.com - https://brokerIDXsites.com
Sign Up Now for Free!X
Call Direct: Brokerage Office: Mobile: 352.585.0041
Registration Benefits:
- New Listings & Price Reduction Updates sent directly to your email
- Create Your Own Property Search saved for your return visit.
- "Like" Listings and Create a Favorites List
* NOTICE: By creating your free profile, you authorize us to send you periodic emails about new listings that match your saved searches and related real estate information.If you provide your telephone number, you are giving us permission to call you in response to this request, even if this phone number is in the State and/or National Do Not Call Registry.
Already have an account? Login to your account.

