
- Lori Ann Bugliaro P.A., REALTOR ®
- Tropic Shores Realty
- Helping My Clients Make the Right Move!
- Mobile: 352.585.0041
- Fax: 888.519.7102
- 352.585.0041
- loribugliaro.realtor@gmail.com
Contact Lori Ann Bugliaro P.A.
Schedule A Showing
Request more information
- Home
- Property Search
- Search results
- 4221 Kezar Court, BELLE ISLE, FL 32812
Property Photos
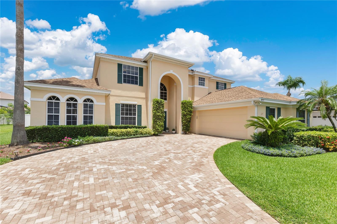

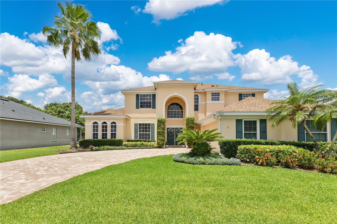
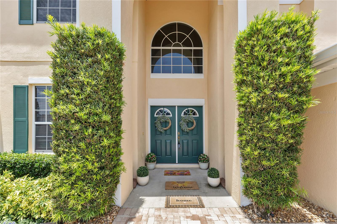
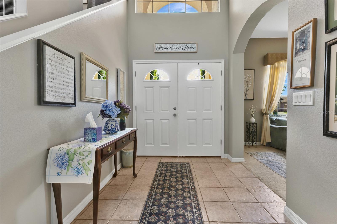
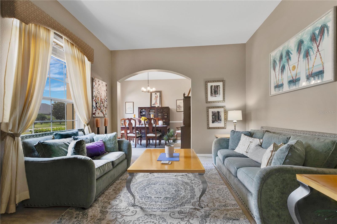
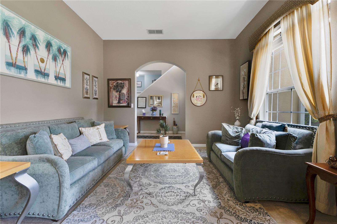
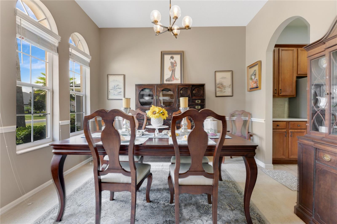
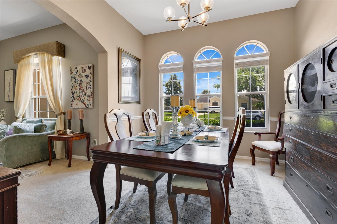
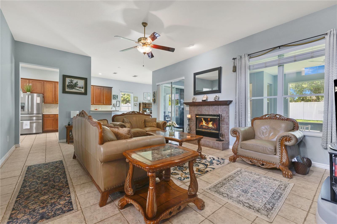
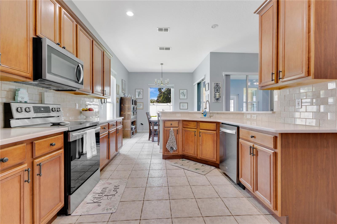
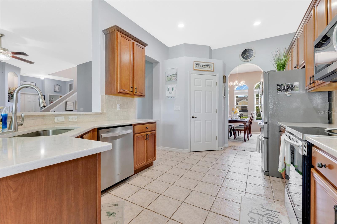
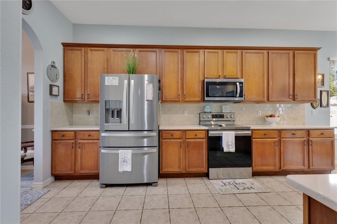
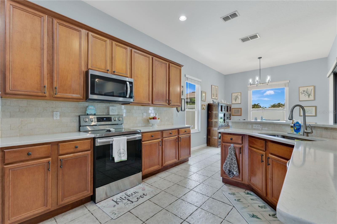
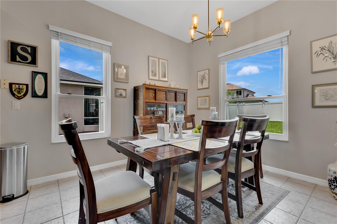
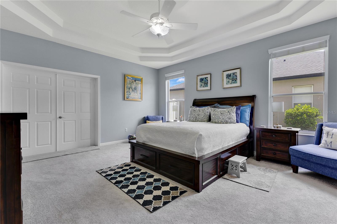
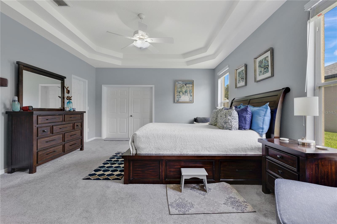
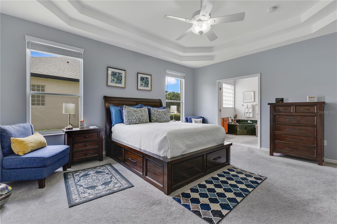
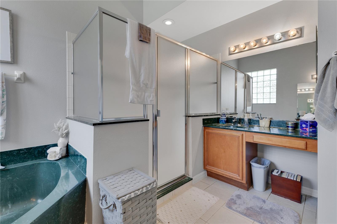
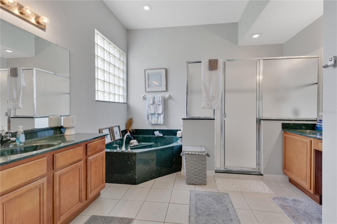
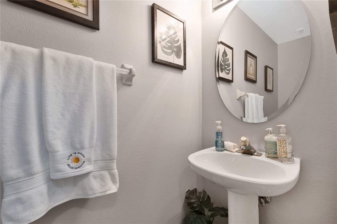
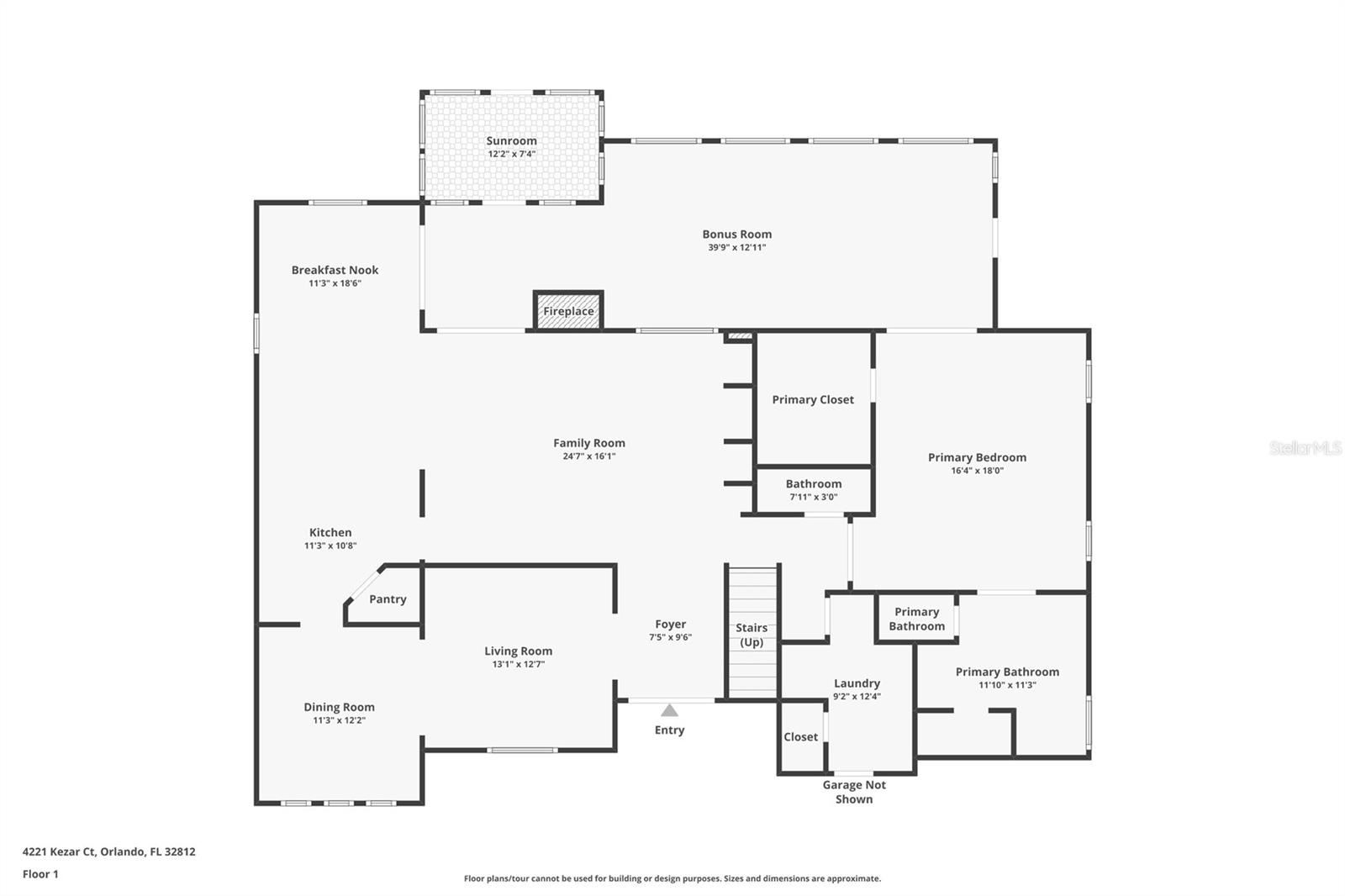
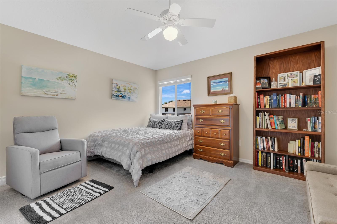
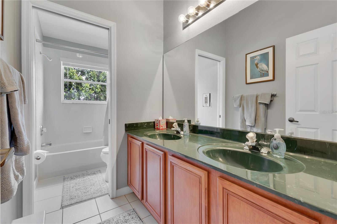
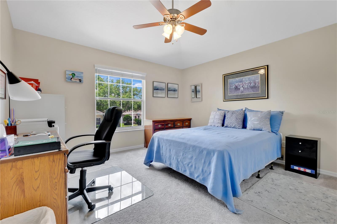
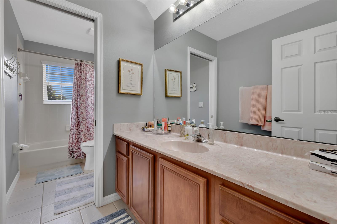
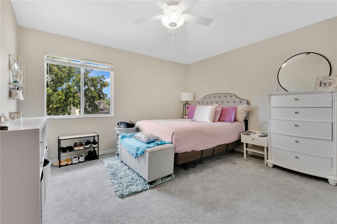
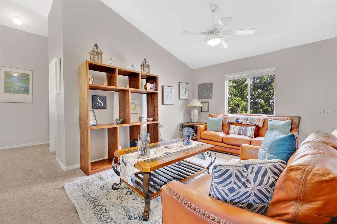
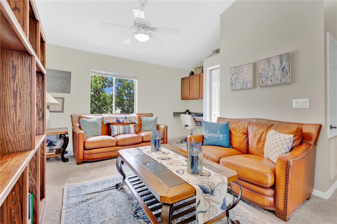
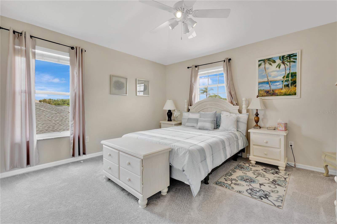
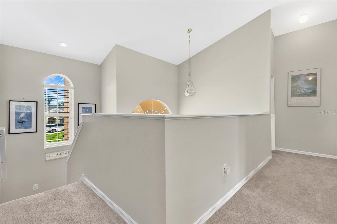
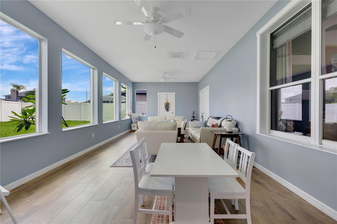
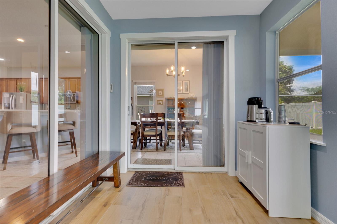
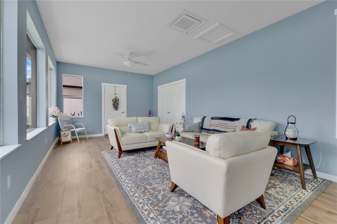
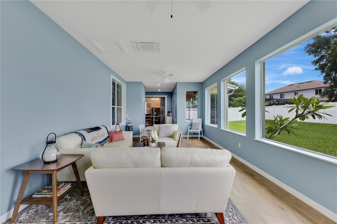
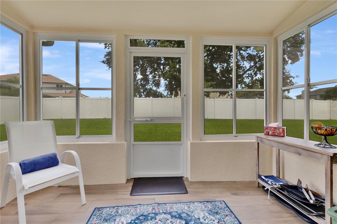
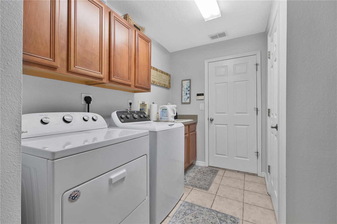
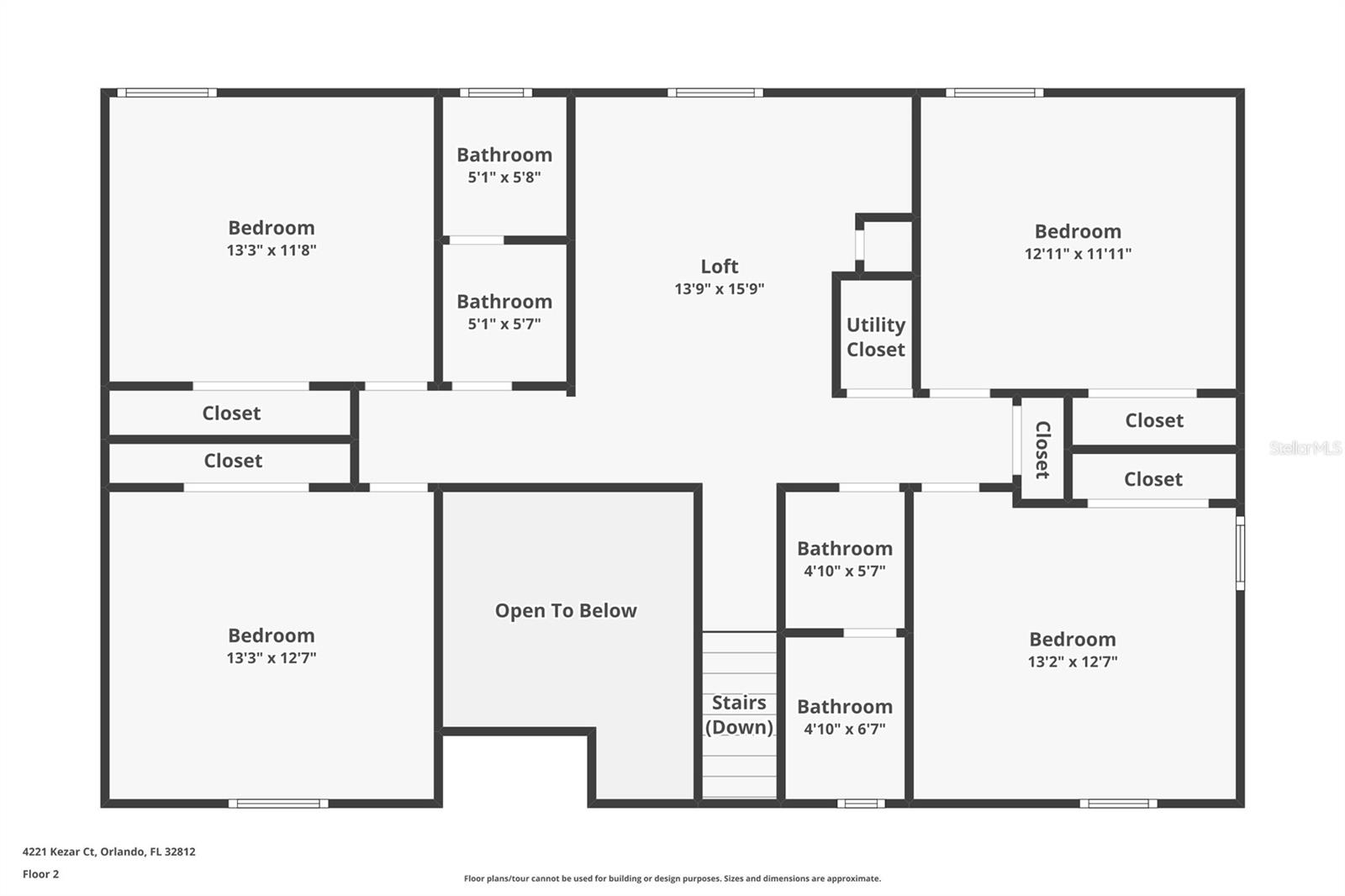
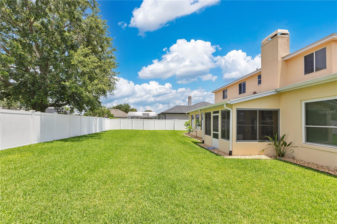
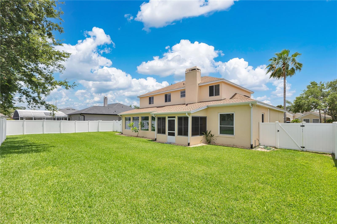
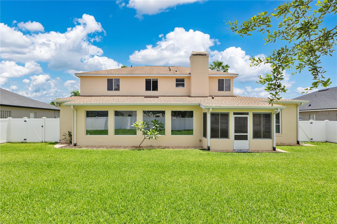

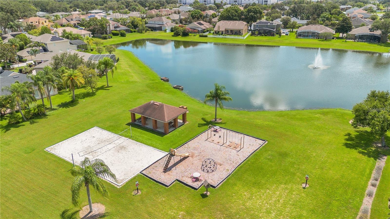
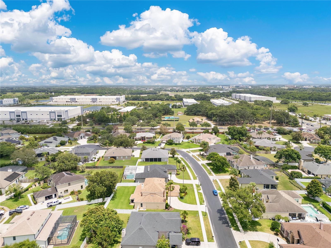
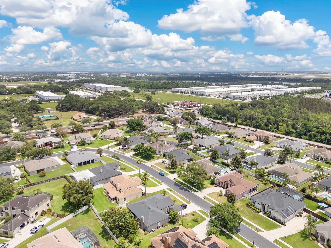
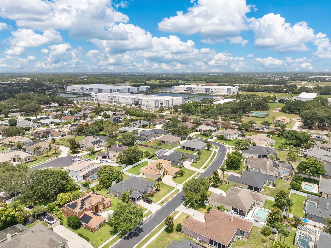
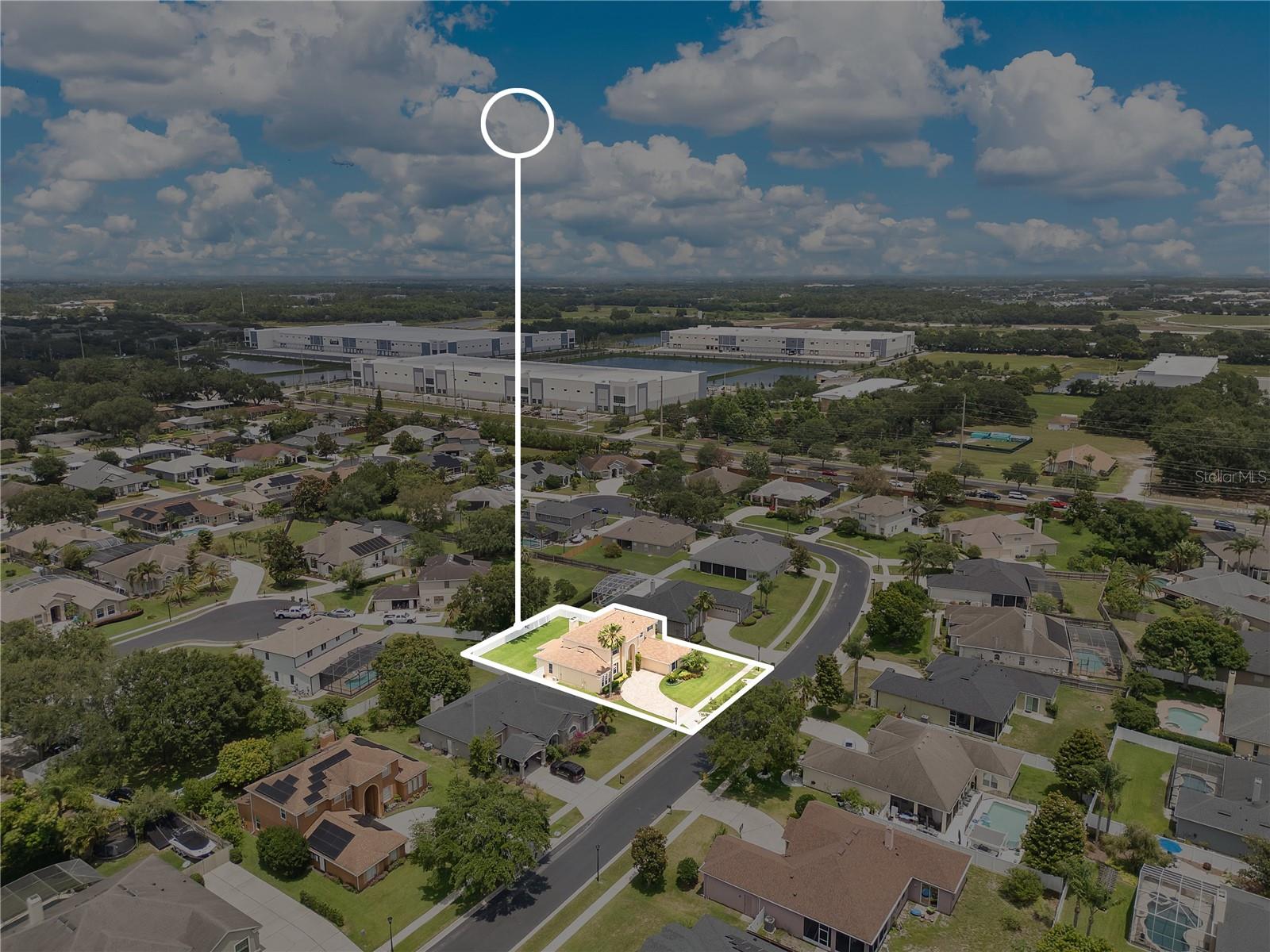
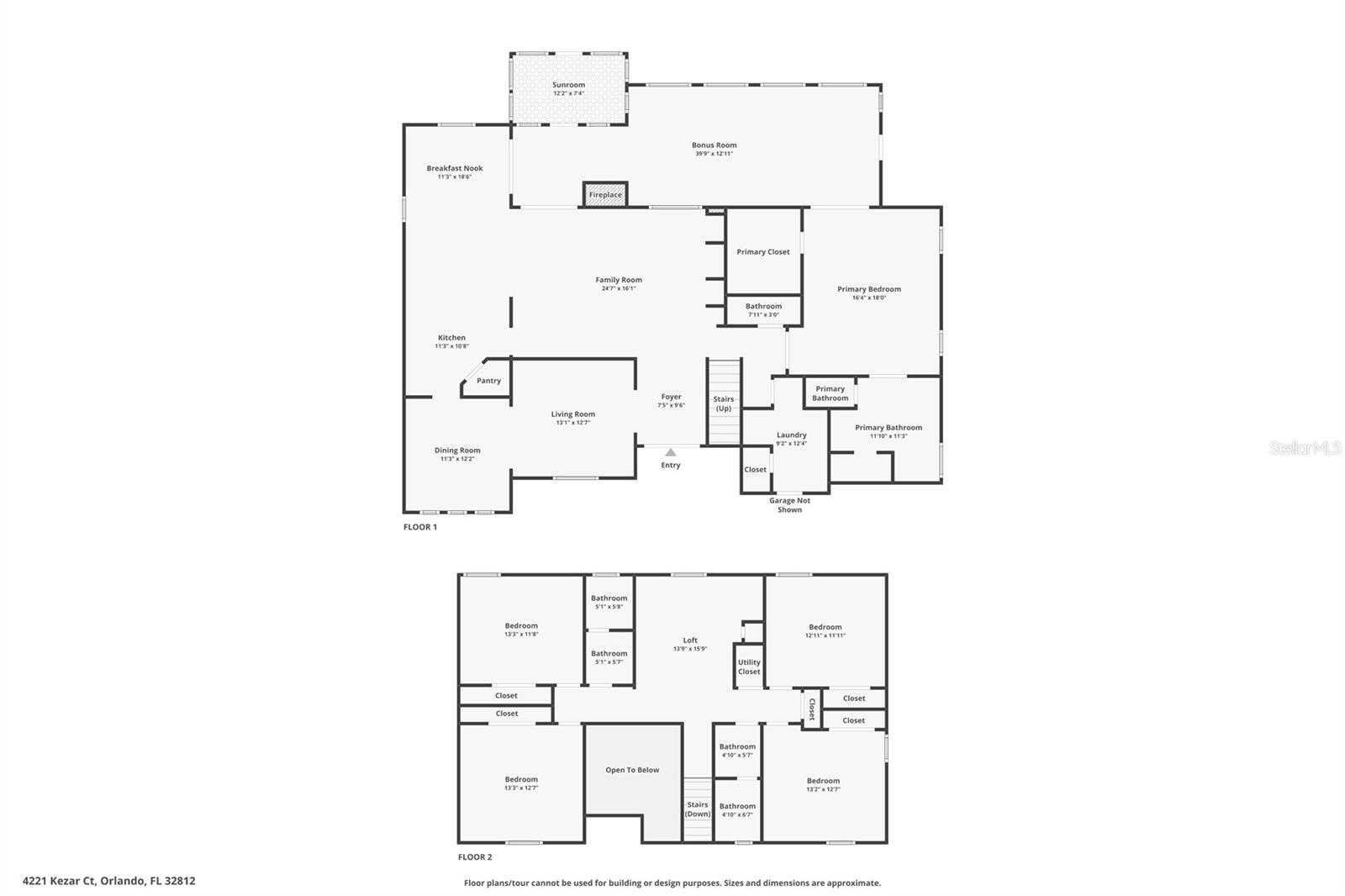
- MLS#: O6311805 ( Residential )
- Street Address: 4221 Kezar Court
- Viewed: 62
- Price: $659,900
- Price sqft: $148
- Waterfront: No
- Year Built: 1999
- Bldg sqft: 4462
- Bedrooms: 5
- Total Baths: 4
- Full Baths: 3
- 1/2 Baths: 1
- Garage / Parking Spaces: 2
- Days On Market: 13
- Additional Information
- Geolocation: 28.4675 / -81.3324
- County: ORANGE
- City: BELLE ISLE
- Zipcode: 32812
- Subdivision: Conway Groves
- Elementary School: Shenandoah Elem
- Middle School: Conway Middle
- High School: Oak Ridge High
- Provided by: HOMEVEST REALTY
- Contact: Brad Young
- 407-897-5400

- DMCA Notice
-
DescriptionTucked into the gated community of Conway Isles, this Belle Isle home makes a strong first impression mature landscaping, a wide paver driveway, and a double door entrance that welcomes you in. With nearly 4,000 square feet of living space, five bedrooms, and three and a half baths, theres room here to spread out without losing that connected feel. Right off the entry, the layout opens up to a series of connected spaces designed for real life. The first floor primary suite gives you convenience and privacy, complete with dual walk in closets, a soaking tub, separate vanities, and a glass enclosed shower. Down the hall, the kitchen anchors the heart of the home with adjacent dining and family rooms, making it easy to host, relax, or just keep an eye on things while cooking dinner. Just off the living room, youll find a large sunroom that adds extra living space for everyday use or entertaining. Upstairs, theres space for everyone with four more bedrooms that share two full baths, plus theres a loft area that can flex into a workspace, media room, or homework zone. Out back, the fully fenced yard is ready for pets, play, or a future pool. The community itself adds to the appeal, with a well maintained playground, sand volleyball court, and a large covered pavilion. There's also a tucked away path where you can launch a canoe or paddle board into a quiet canal that leads directly to the Lake Conway chain great for early morning paddles or sunset floats. Zoned for Cornerstone Charter Academy K12, with priority access for Belle Isle residents, and close to Pinecrest Preparatory too, the school options are solid. And when it comes to location, youre right in the middle of it all minutes to SoDo, the airport, and downtown Orlando, with shopping, dining, and entertainment making everyday errands and weekend outings easy. Its a home that fits real life, in a neighborhood thats easy to love.
Property Location and Similar Properties
All
Similar
Features
Appliances
- Dishwasher
- Disposal
- Electric Water Heater
- Microwave
- Range
- Refrigerator
Association Amenities
- Vehicle Restrictions
Home Owners Association Fee
- 565.00
Home Owners Association Fee Includes
- Management
Association Name
- Bridgette Ross/ Orlando Equity
Association Phone
- 407-426-8300
Carport Spaces
- 0.00
Close Date
- 0000-00-00
Cooling
- Central Air
Country
- US
Covered Spaces
- 0.00
Exterior Features
- Lighting
Fencing
- Fenced
Flooring
- Carpet
- Tile
Furnished
- Unfurnished
Garage Spaces
- 2.00
Heating
- Central
- Electric
High School
- Oak Ridge High
Insurance Expense
- 0.00
Interior Features
- Eat-in Kitchen
- High Ceilings
- Kitchen/Family Room Combo
- Open Floorplan
- Primary Bedroom Main Floor
- Solid Surface Counters
- Solid Wood Cabinets
- Split Bedroom
- Thermostat
- Tray Ceiling(s)
- Walk-In Closet(s)
Legal Description
- CONWAY GROVES UNIT 2 40/4 LOT 104
Levels
- Two
Living Area
- 3876.00
Lot Features
- City Limits
- Landscaped
- Oversized Lot
- Sidewalk
- Paved
- Private
Middle School
- Conway Middle
Area Major
- 32812 - Orlando/Conway / Belle Isle
Net Operating Income
- 0.00
Occupant Type
- Owner
Open Parking Spaces
- 0.00
Other Expense
- 0.00
Parcel Number
- 20-23-30-1661-01-040
Parking Features
- Driveway
- Garage Door Opener
- Garage Faces Side
- Ground Level
- Guest
- Oversized
Pets Allowed
- Yes
Possession
- Close Of Escrow
Property Type
- Residential
Roof
- Shingle
School Elementary
- Shenandoah Elem
Sewer
- Public Sewer
Tax Year
- 2024
Township
- 23
Utilities
- BB/HS Internet Available
- Cable Available
- Electricity Connected
- Public
- Sewer Connected
- Water Connected
Views
- 62
Virtual Tour Url
- https://my.matterport.com/show/?m=26XycjZgKGZ&mls=1
Water Source
- Public
Year Built
- 1999
Zoning Code
- R-1-AA
Disclaimer: All information provided is deemed to be reliable but not guaranteed.
Listing Data ©2025 Greater Fort Lauderdale REALTORS®
Listings provided courtesy of The Hernando County Association of Realtors MLS.
Listing Data ©2025 REALTOR® Association of Citrus County
Listing Data ©2025 Royal Palm Coast Realtor® Association
The information provided by this website is for the personal, non-commercial use of consumers and may not be used for any purpose other than to identify prospective properties consumers may be interested in purchasing.Display of MLS data is usually deemed reliable but is NOT guaranteed accurate.
Datafeed Last updated on June 6, 2025 @ 12:00 am
©2006-2025 brokerIDXsites.com - https://brokerIDXsites.com
Sign Up Now for Free!X
Call Direct: Brokerage Office: Mobile: 352.585.0041
Registration Benefits:
- New Listings & Price Reduction Updates sent directly to your email
- Create Your Own Property Search saved for your return visit.
- "Like" Listings and Create a Favorites List
* NOTICE: By creating your free profile, you authorize us to send you periodic emails about new listings that match your saved searches and related real estate information.If you provide your telephone number, you are giving us permission to call you in response to this request, even if this phone number is in the State and/or National Do Not Call Registry.
Already have an account? Login to your account.

