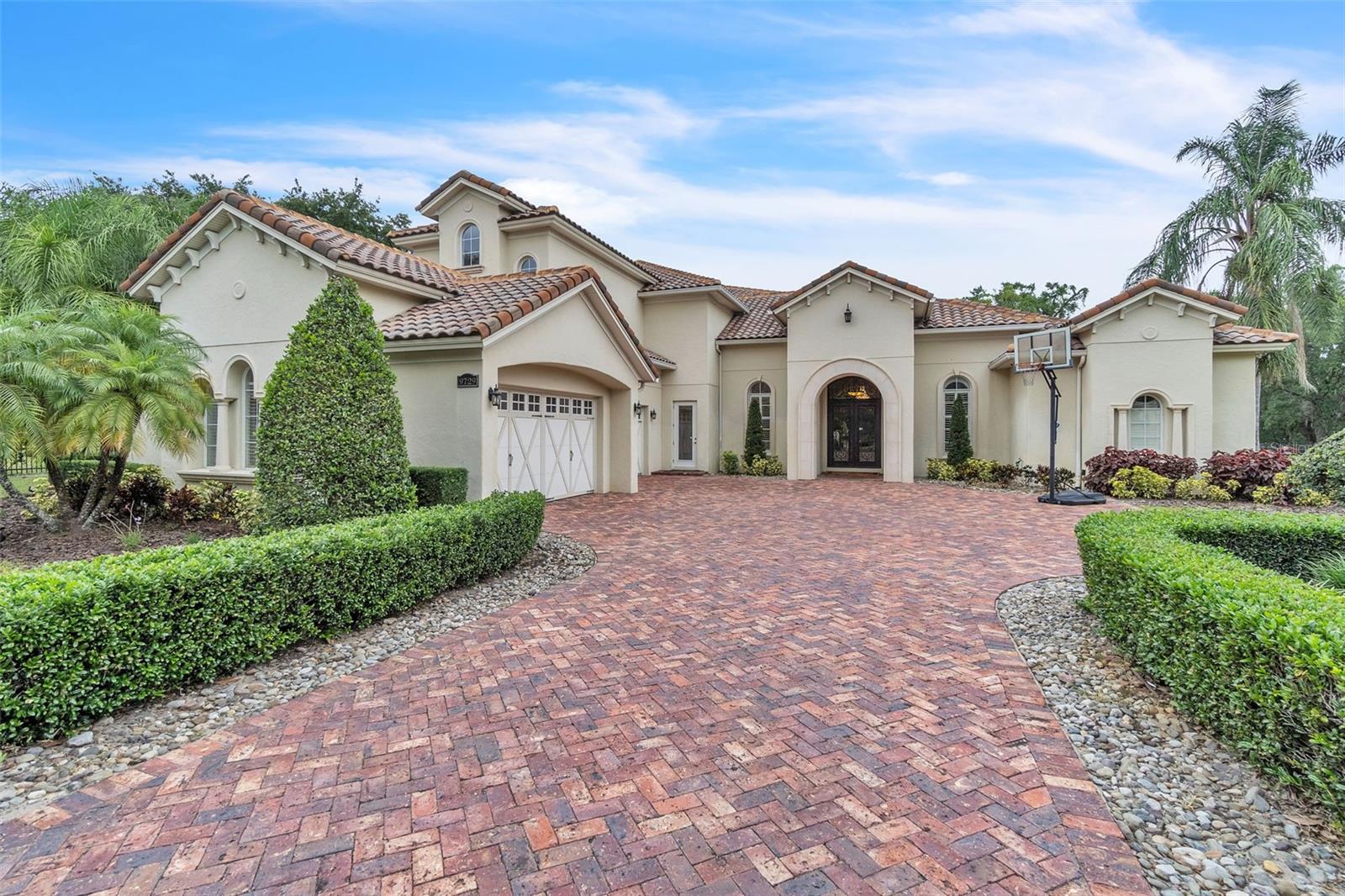
- Lori Ann Bugliaro P.A., REALTOR ®
- Tropic Shores Realty
- Helping My Clients Make the Right Move!
- Mobile: 352.585.0041
- Fax: 888.519.7102
- 352.585.0041
- loribugliaro.realtor@gmail.com
Contact Lori Ann Bugliaro P.A.
Schedule A Showing
Request more information
- Home
- Property Search
- Search results
- 9729 Lake Hugh Drive, GOTHA, FL 34734
Property Photos






























































































- MLS#: O6312373 ( Residential )
- Street Address: 9729 Lake Hugh Drive
- Viewed: 59
- Price: $1,800,000
- Price sqft: $214
- Waterfront: No
- Year Built: 2009
- Bldg sqft: 8404
- Bedrooms: 5
- Total Baths: 7
- Full Baths: 4
- 1/2 Baths: 3
- Days On Market: 38
- Additional Information
- Geolocation: 28.537 / -81.5219
- County: ORANGE
- City: GOTHA
- Zipcode: 34734
- Subdivision: Braemar
- Elementary School: Thornebrooke Elem
- Middle School: Gotha
- High School: Olympia
- Provided by: FIVE STAR REALTY ELITE

- DMCA Notice
-
DescriptionWelcome to this exquisite custom built estate located in the Braemar community of Gotha, Florida. Situated on a spacious 0.84 acre lot, this luxurious 5 bedroom, 7 bathroom home spans an impressive 6,058 square feet of living space. Meticulously designed with both elegance and functionality in mind, this property offers unparalleled comfort and style. The home features a master suite with a sitting area and French doors that open to the backyard pool, offering a tranquil retreat. The split floor plan provides privacy and convenience, with additional bedrooms, a home office, and plenty of room for relaxation. A chefs dream, the kitchen is equipped with top of the line appliances, including a gas range, custom cabinetry, and a large center island, perfect for culinary enthusiasts and entertainers alike. Enjoy a fully equipped home theater with a surround sound system, as well as multiple game rooms located on both the main and upper levels. The ultimate in home entertainment experience awaits. Step outside to your own private paradise featuring a luxurious pool and spa with specialty lighting and jets, an outdoor kitchen for al fresco dining, a fire pit, and a putting green, all designed for both relaxing and entertaining. Equipped with an advanced security system, this home also features an ON Q and ELAN music and communication system for seamless connectivity throughout the estate. With ample parking and storage, the four car garage ensures plenty of space for vehicles and additional items. This stunning property offers the perfect blend of modern luxury, comfort, and functionality. Whether youre hosting grand events or seeking quiet relaxation, 9729 Lake Hugh Drive is the ideal place to call home. Dont miss the opportunity to make this dream estate yours.
Property Location and Similar Properties
All
Similar
Features
Appliances
- Bar Fridge
- Built-In Oven
- Convection Oven
- Cooktop
- Dishwasher
- Gas Water Heater
- Range Hood
Home Owners Association Fee
- 2214.50
Association Name
- Cheryl Altemose
Association Phone
- 407-371-5245
Carport Spaces
- 0.00
Close Date
- 0000-00-00
Cooling
- Central Air
Country
- US
Covered Spaces
- 0.00
Exterior Features
- French Doors
- Outdoor Grill
- Outdoor Kitchen
Flooring
- Tile
- Wood
Garage Spaces
- 4.00
Heating
- Central
High School
- Olympia High
Insurance Expense
- 0.00
Interior Features
- Ceiling Fans(s)
- Coffered Ceiling(s)
- Crown Molding
- High Ceilings
- Living Room/Dining Room Combo
- Primary Bedroom Main Floor
- Smart Home
- Solid Wood Cabinets
- Split Bedroom
- Tray Ceiling(s)
- Walk-In Closet(s)
- Wet Bar
Legal Description
- BRAEMAR 67/21 LOT 2
Levels
- Two
Living Area
- 6058.00
Lot Features
- Cleared
Middle School
- Gotha Middle
Area Major
- 34734 - Gotha
Net Operating Income
- 0.00
Occupant Type
- Owner
Open Parking Spaces
- 0.00
Other Expense
- 0.00
Parcel Number
- 33-22-28-0862-00-020
Pets Allowed
- Yes
Pool Features
- Heated
- In Ground
- Salt Water
Property Type
- Residential
Roof
- Tile
School Elementary
- Thornebrooke Elem
Sewer
- Septic Tank
Tax Year
- 2024
Township
- 22
Utilities
- Cable Available
- Cable Connected
- Electricity Available
- Electricity Connected
- Public
- Water Available
- Water Connected
Views
- 59
Virtual Tour Url
- https://www.propertypanorama.com/instaview/stellar/O6312373
Water Source
- Public
Year Built
- 2009
Zoning Code
- P-D
Disclaimer: All information provided is deemed to be reliable but not guaranteed.
Listing Data ©2025 Greater Fort Lauderdale REALTORS®
Listings provided courtesy of The Hernando County Association of Realtors MLS.
Listing Data ©2025 REALTOR® Association of Citrus County
Listing Data ©2025 Royal Palm Coast Realtor® Association
The information provided by this website is for the personal, non-commercial use of consumers and may not be used for any purpose other than to identify prospective properties consumers may be interested in purchasing.Display of MLS data is usually deemed reliable but is NOT guaranteed accurate.
Datafeed Last updated on July 4, 2025 @ 12:00 am
©2006-2025 brokerIDXsites.com - https://brokerIDXsites.com
Sign Up Now for Free!X
Call Direct: Brokerage Office: Mobile: 352.585.0041
Registration Benefits:
- New Listings & Price Reduction Updates sent directly to your email
- Create Your Own Property Search saved for your return visit.
- "Like" Listings and Create a Favorites List
* NOTICE: By creating your free profile, you authorize us to send you periodic emails about new listings that match your saved searches and related real estate information.If you provide your telephone number, you are giving us permission to call you in response to this request, even if this phone number is in the State and/or National Do Not Call Registry.
Already have an account? Login to your account.

