
- Lori Ann Bugliaro P.A., REALTOR ®
- Tropic Shores Realty
- Helping My Clients Make the Right Move!
- Mobile: 352.585.0041
- Fax: 888.519.7102
- 352.585.0041
- loribugliaro.realtor@gmail.com
Contact Lori Ann Bugliaro P.A.
Schedule A Showing
Request more information
- Home
- Property Search
- Search results
- 5157 Latrobe Drive, WINDERMERE, FL 34786
Property Photos
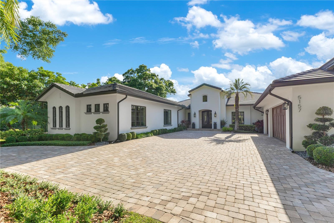

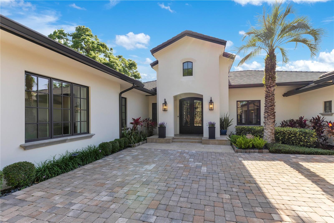
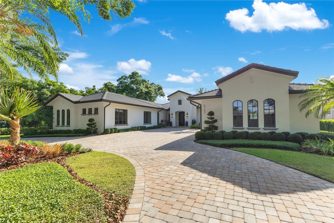
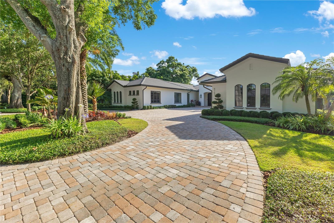
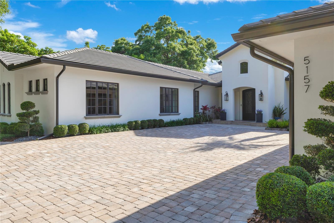
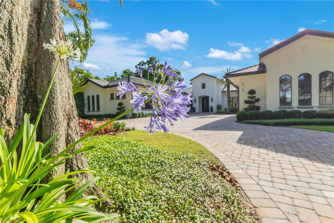
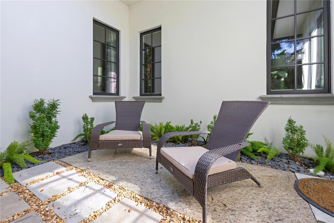
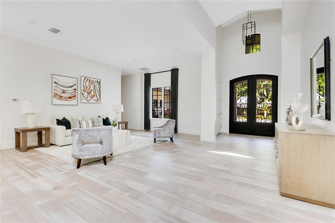
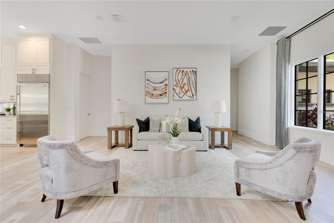
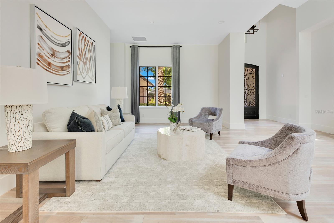
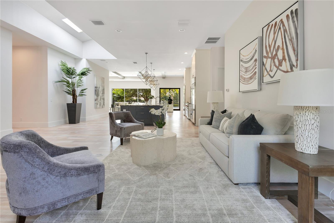
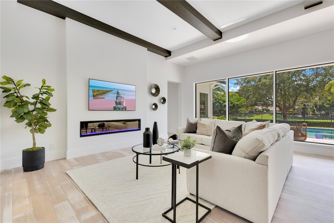

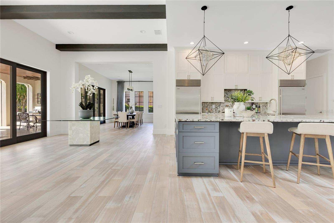
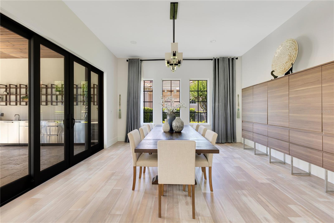
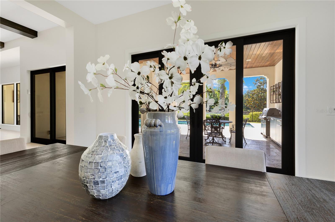
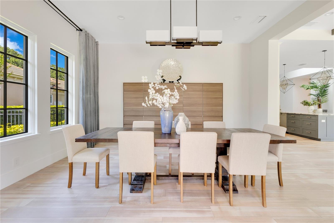
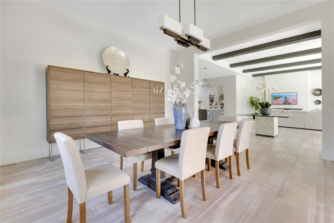
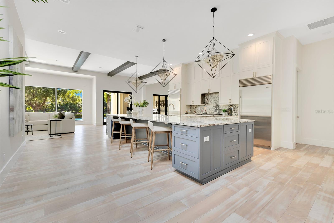
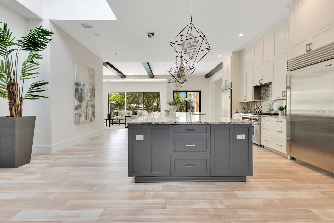
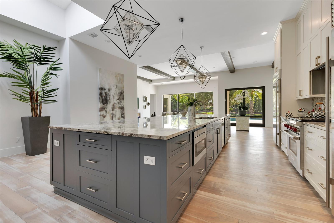
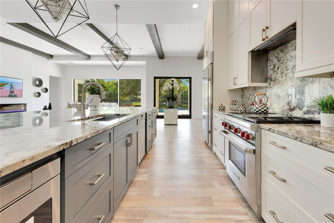
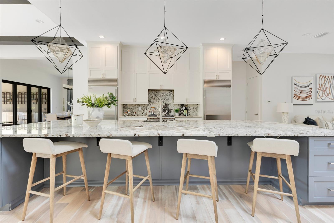
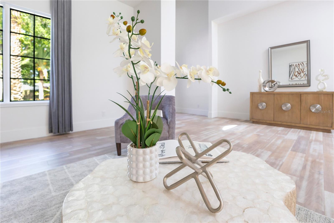
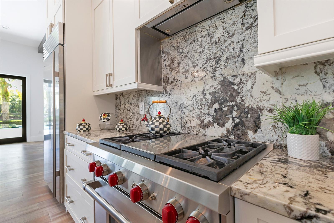
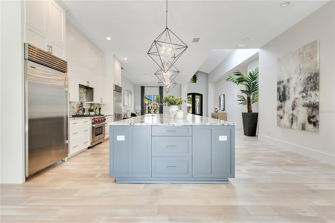
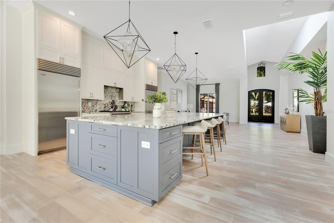
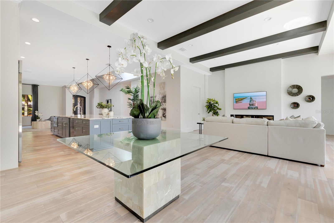
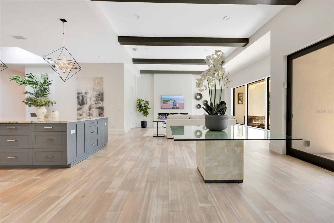
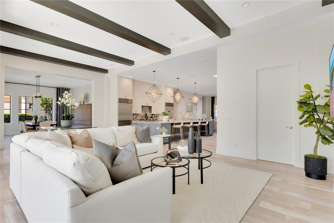
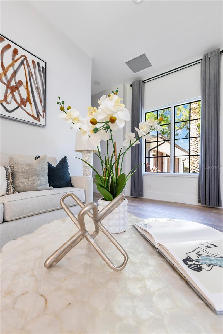
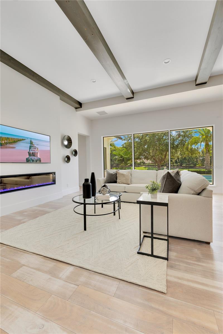
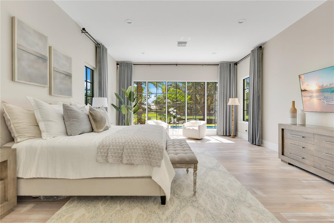
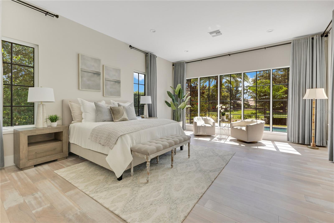
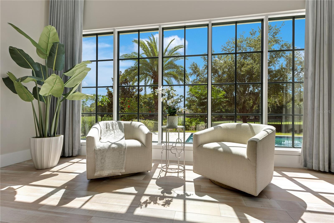
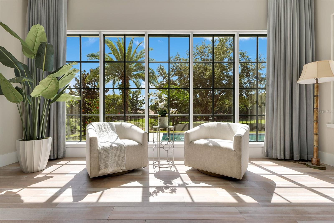
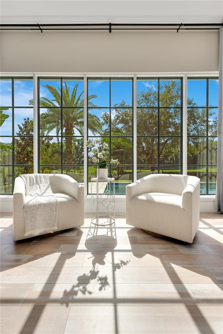
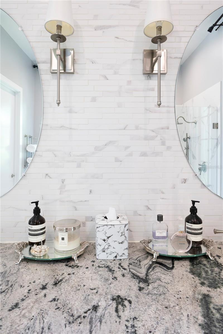
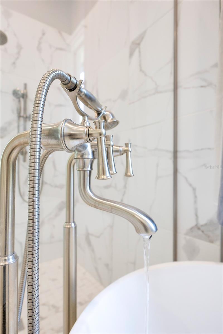
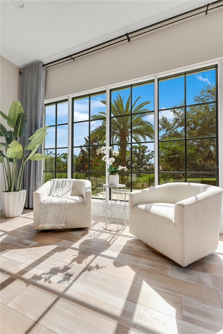
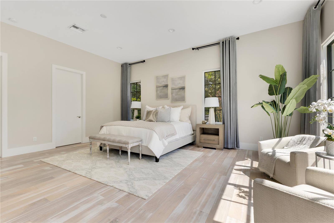
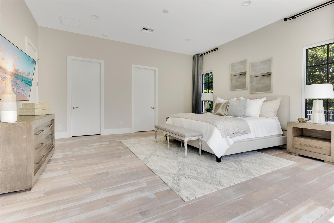
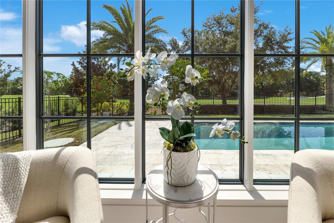
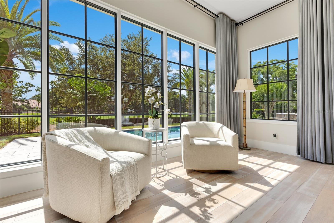
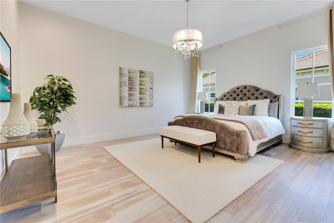
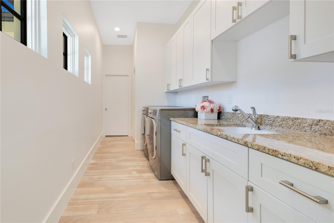
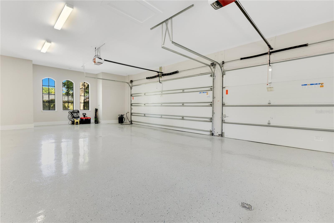
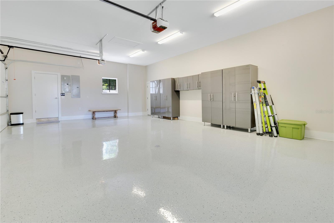
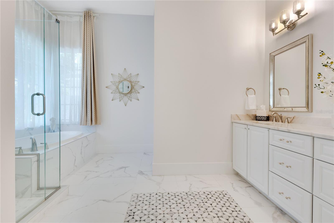
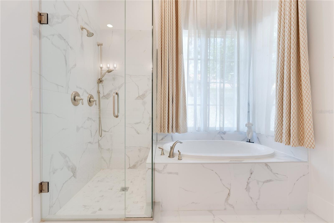
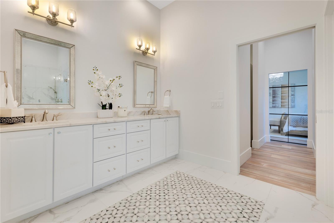
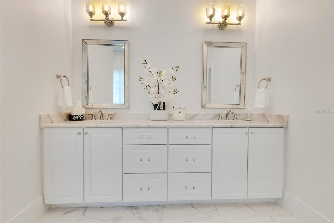
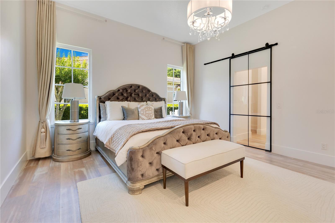
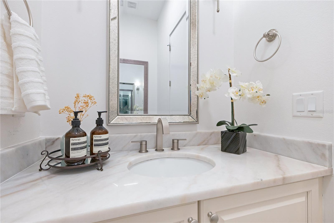
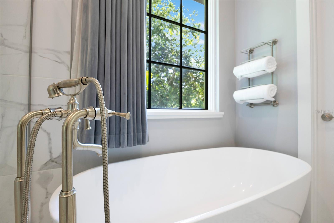
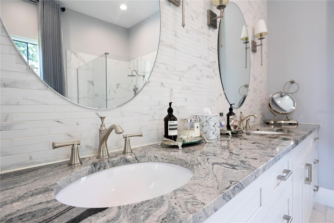
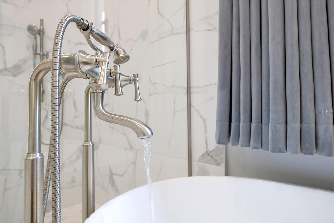
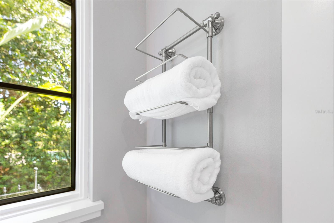
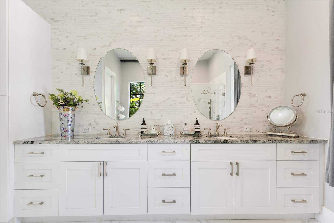
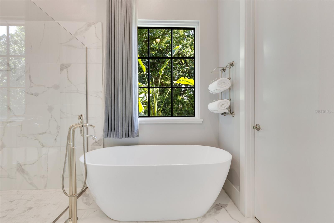
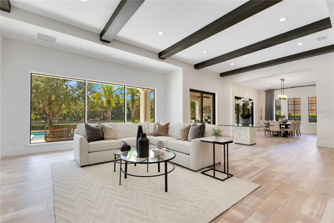
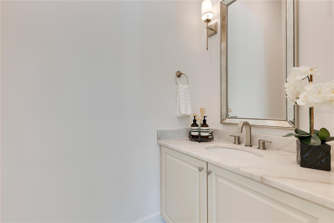
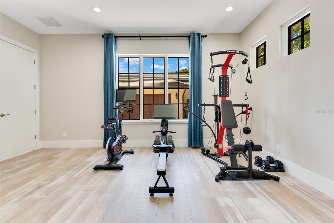
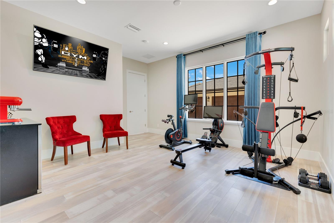
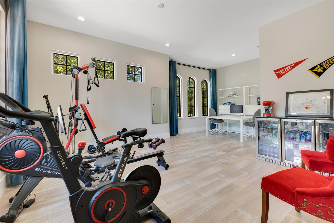
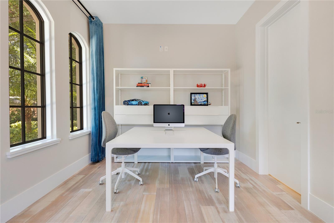
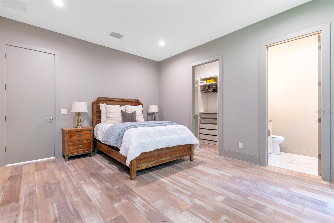
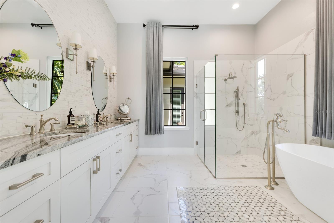
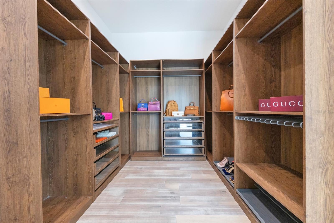
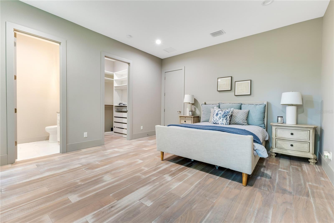
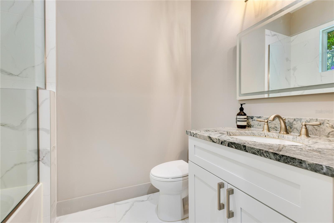
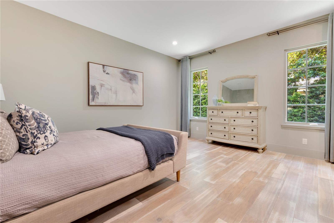
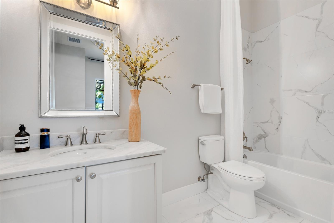
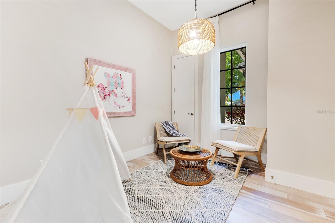
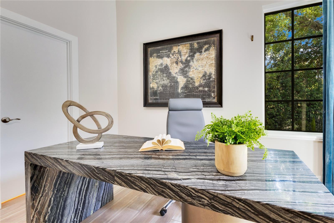
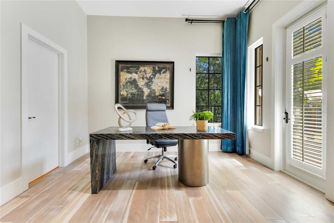
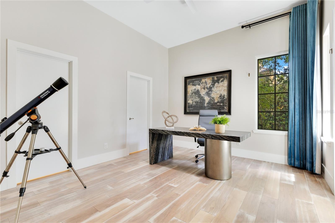

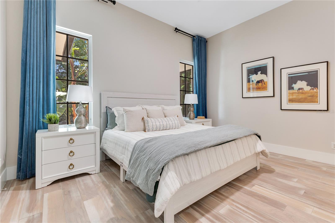
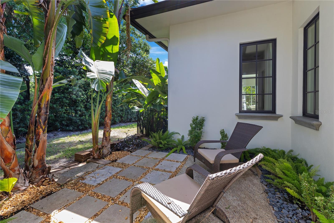
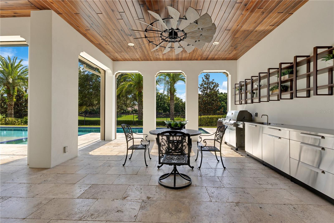
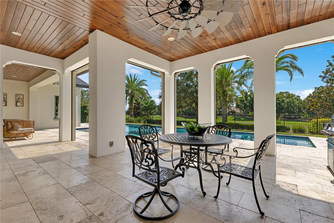
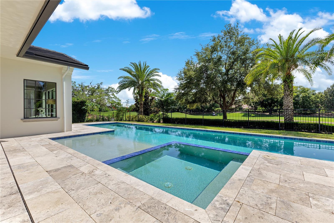
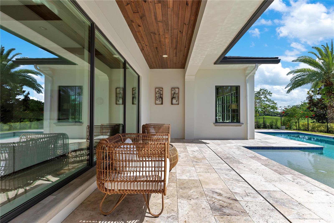
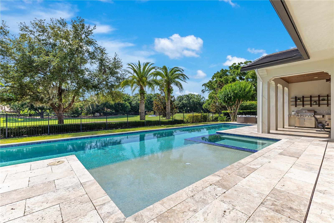
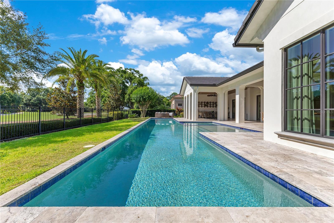
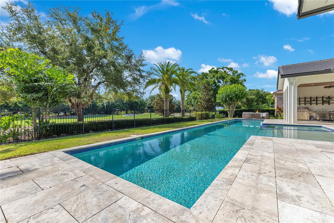
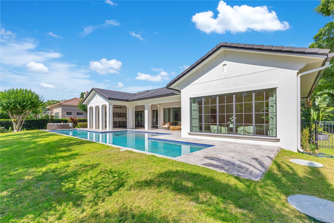
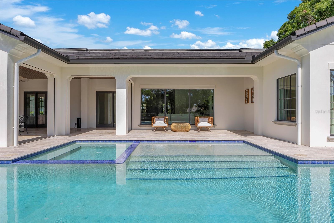
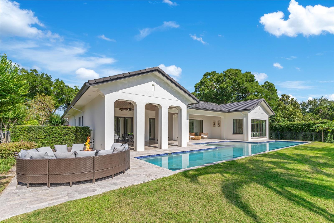
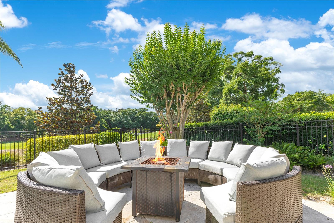
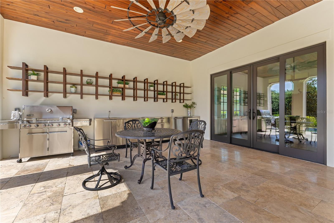
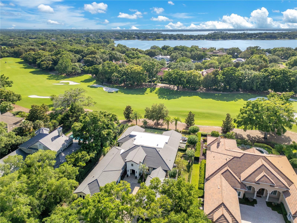
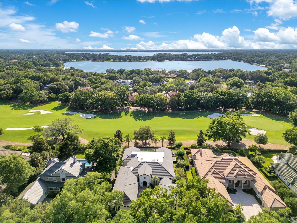
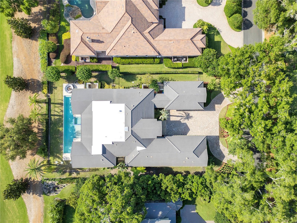
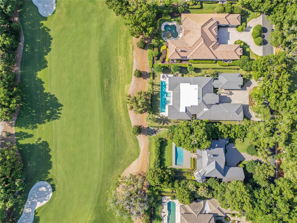
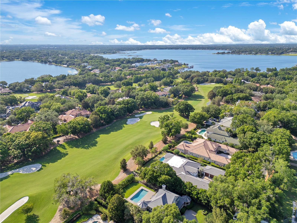
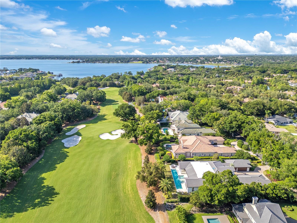
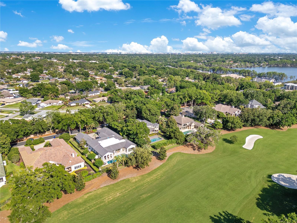
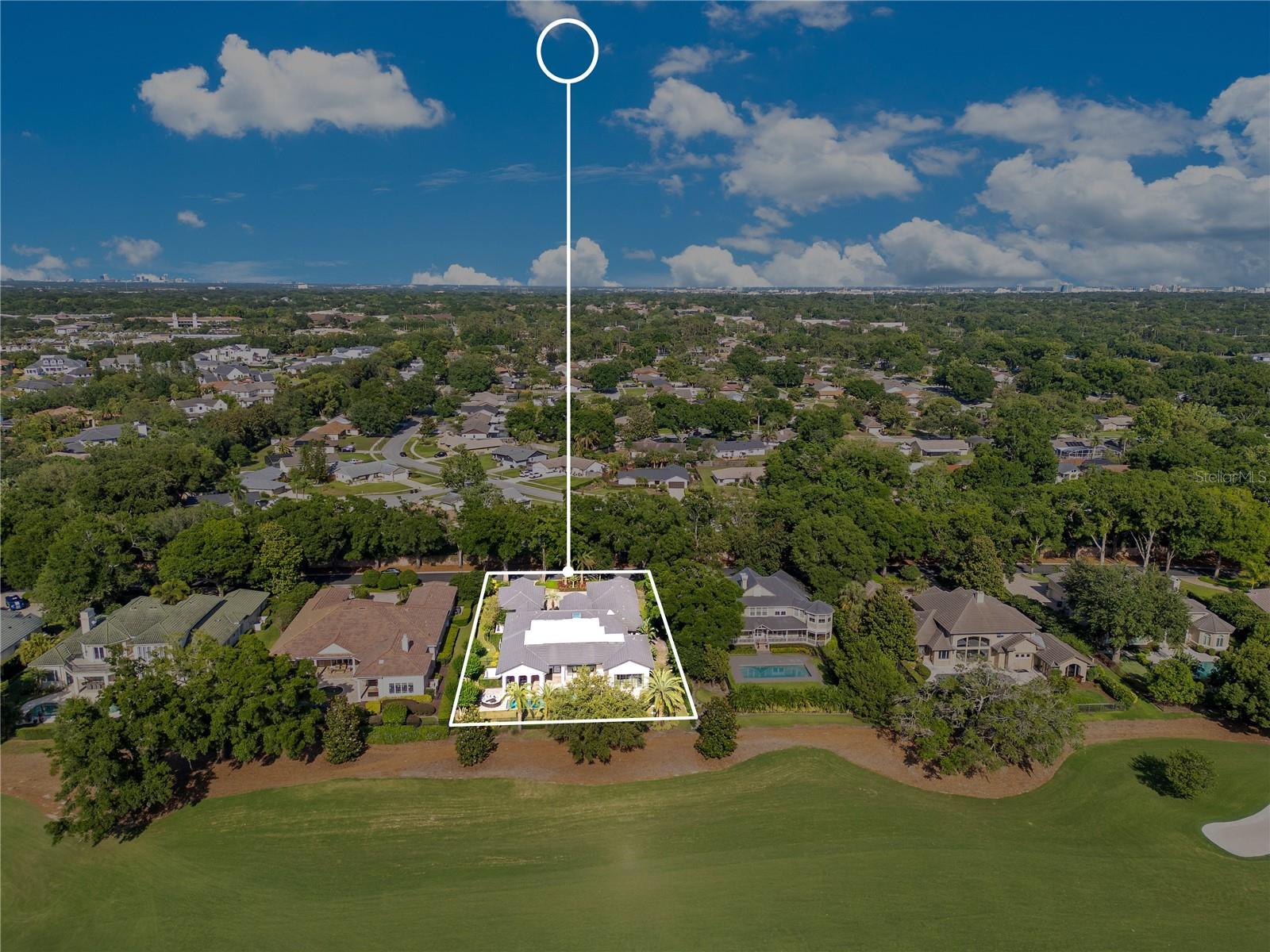
- MLS#: O6312420 ( Residential )
- Street Address: 5157 Latrobe Drive
- Viewed: 3
- Price: $4,777,000
- Price sqft: $652
- Waterfront: No
- Year Built: 1989
- Bldg sqft: 7330
- Bedrooms: 6
- Total Baths: 9
- Full Baths: 8
- 1/2 Baths: 1
- Garage / Parking Spaces: 3
- Days On Market: 6
- Additional Information
- Geolocation: 28.4889 / -81.5173
- County: ORANGE
- City: WINDERMERE
- Zipcode: 34786
- Subdivision: Isleworth
- Elementary School: Windermere Elem
- Middle School: Chain of Lakes Middle
- High School: Olympia High
- Provided by: BAY STREET GROUP FLORIDA LLC
- Contact: peipei Qiao
- 407-476-7752

- DMCA Notice
-
DescriptionNewly built in 2019 a rare find in the community! Sunlit single storey layout, bright in every corner ! Panoramic views of Hole 4 from the living room! Live the legendary lifestyle in this fully rebuilt and expanded single story, golf front Isleworth estate, masterfully designed by renowned architect Terry Irwin. In 2019, the home underwent a comprehensive reconstruction and significant expansion, resulting in 5,721 sqft of refined interior living space. With a total building area of approximately 7,330 sqft, this estate offers unmatched scale, sophistication, and direct golf course frontage. Located in one of Floridas most exclusive private golf communities, the residence includes 6 spacious bedrooms, 8.5 bathrooms, a private gym, and a professional executive office. Crafted for luxury and elite social living, this estate features: Over 3,239 sqft of new construction from the 2019 rebuild and expansion Updated plumbing and electrical systems Chefs kitchen with Sub Zero and Wolf appliances Smart home prewiring plus high speed telecom infrastructure Heated resort style pool with temperature control Epoxy finished 3 car garage Smart auto flush toilets 0.51 acre professionally landscaped golf front lot with panoramic views Eco friendly interior paint, new septic system, and full yard irrigation Sunlit open floor plan ideal for both daily luxury and grand entertaining This is not just a residenceits your key to a legendary lifestyle. Experience life among champions, innovators, and tastemakers in a gated community where prestige meets privacy. Residents enjoy: Arnold Palmer designed championship golf course Private access to the Butler Chain of Lakes Luxury fitness and spa facilities Gourmet dining and exclusive member events 24 hour manned security in a legendary social enclave Move in ready and tailored for the most discerning buyer seeking elevated living.
Property Location and Similar Properties
All
Similar
Features
Appliances
- Convection Oven
- Dishwasher
- Disposal
- Dryer
- Exhaust Fan
- Freezer
- Microwave
- Range
- Refrigerator
- Washer
Home Owners Association Fee
- 3129.00
Home Owners Association Fee Includes
- Guard - 24 Hour
- Cable TV
- Internet
- Maintenance Grounds
- Maintenance
- Private Road
- Security
Association Name
- ISLEWORTH COMMUNITY ASSOCIATION
- INC
Association Phone
- Dan O'Connell
Carport Spaces
- 0.00
Close Date
- 0000-00-00
Cooling
- Central Air
Country
- US
Covered Spaces
- 0.00
Exterior Features
- French Doors
- Outdoor Grill
- Rain Gutters
Fencing
- Fenced
- Vinyl
Flooring
- Tile
- Wood
Furnished
- Unfurnished
Garage Spaces
- 3.00
Heating
- Electric
- Natural Gas
High School
- Olympia High
Insurance Expense
- 0.00
Interior Features
- Cathedral Ceiling(s)
- Ceiling Fans(s)
- Crown Molding
- High Ceilings
- Kitchen/Family Room Combo
- Primary Bedroom Main Floor
- Solid Wood Cabinets
- Stone Counters
- Vaulted Ceiling(s)
- Window Treatments
Legal Description
- ISLEWORTH 16/118 LOT 308
Levels
- One
Living Area
- 5721.00
Lot Features
- On Golf Course
Middle School
- Chain of Lakes Middle
Area Major
- 34786 - Windermere
Net Operating Income
- 0.00
Occupant Type
- Owner
Open Parking Spaces
- 0.00
Other Expense
- 0.00
Parcel Number
- 16-23-28-3899-03-080
Pets Allowed
- Yes
Pool Features
- Deck
- Heated
- In Ground
- Lighting
- Salt Water
Property Type
- Residential
Roof
- Concrete
- Tile
School Elementary
- Windermere Elem
Sewer
- Septic Tank
Style
- Custom
Tax Year
- 2024
Township
- 23
Utilities
- Cable Available
- Electricity Connected
- Natural Gas Connected
- Water Available
- Water Connected
View
- Golf Course
Virtual Tour Url
- https://my.matterport.com/show/?m=Qgnoi5LyaZQ&mls=1
Water Source
- Public
Year Built
- 1989
Zoning Code
- P-D
Disclaimer: All information provided is deemed to be reliable but not guaranteed.
Listing Data ©2025 Greater Fort Lauderdale REALTORS®
Listings provided courtesy of The Hernando County Association of Realtors MLS.
Listing Data ©2025 REALTOR® Association of Citrus County
Listing Data ©2025 Royal Palm Coast Realtor® Association
The information provided by this website is for the personal, non-commercial use of consumers and may not be used for any purpose other than to identify prospective properties consumers may be interested in purchasing.Display of MLS data is usually deemed reliable but is NOT guaranteed accurate.
Datafeed Last updated on June 7, 2025 @ 12:00 am
©2006-2025 brokerIDXsites.com - https://brokerIDXsites.com
Sign Up Now for Free!X
Call Direct: Brokerage Office: Mobile: 352.585.0041
Registration Benefits:
- New Listings & Price Reduction Updates sent directly to your email
- Create Your Own Property Search saved for your return visit.
- "Like" Listings and Create a Favorites List
* NOTICE: By creating your free profile, you authorize us to send you periodic emails about new listings that match your saved searches and related real estate information.If you provide your telephone number, you are giving us permission to call you in response to this request, even if this phone number is in the State and/or National Do Not Call Registry.
Already have an account? Login to your account.

