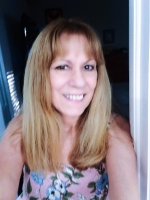
- Lori Ann Bugliaro P.A., REALTOR ®
- Tropic Shores Realty
- Helping My Clients Make the Right Move!
- Mobile: 352.585.0041
- Fax: 888.519.7102
- 352.585.0041
- loribugliaro.realtor@gmail.com
Contact Lori Ann Bugliaro P.A.
Schedule A Showing
Request more information
- Home
- Property Search
- Search results
- 104 Forest Point Lane, LONGWOOD, FL 32779
Property Photos
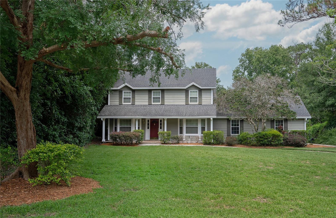

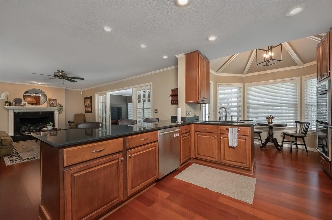
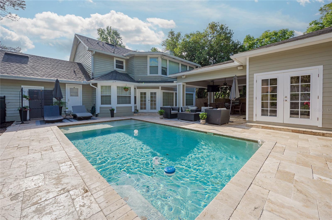
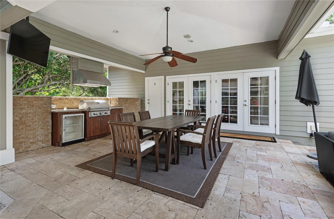
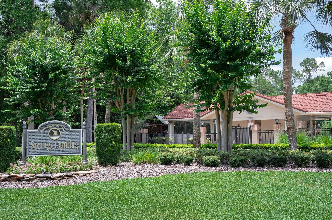
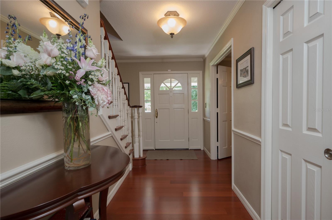
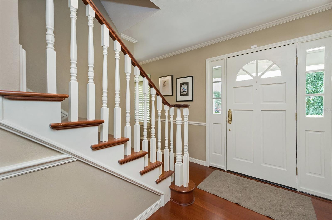
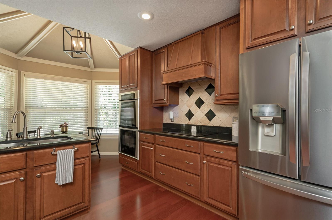
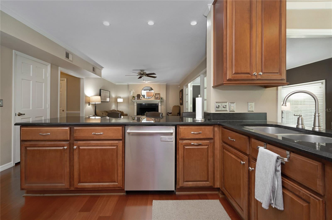
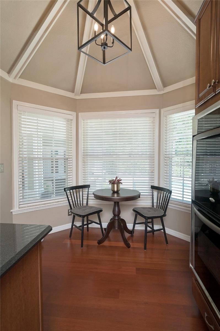
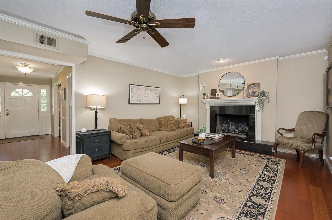
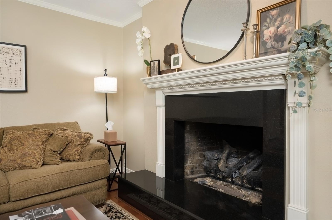
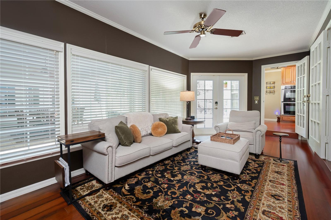
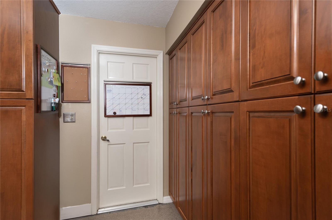
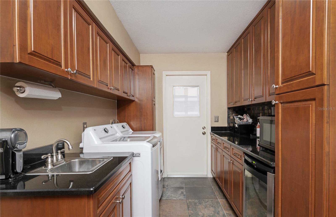
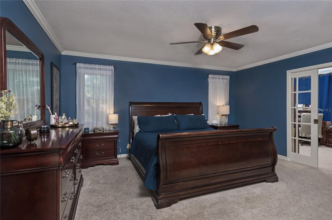
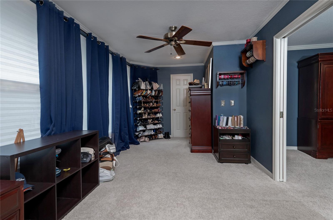
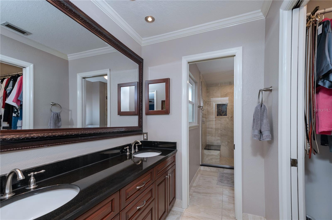
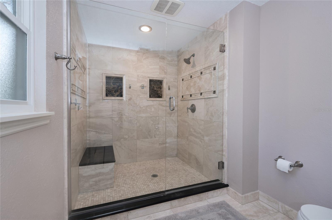
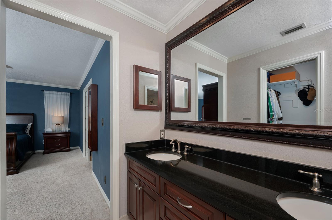
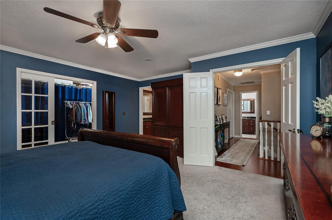
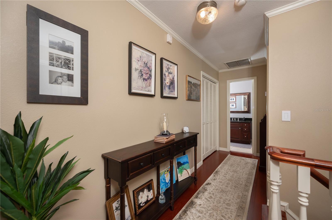
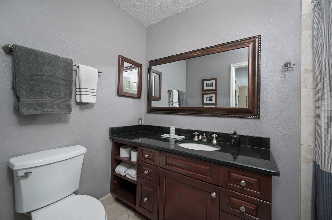
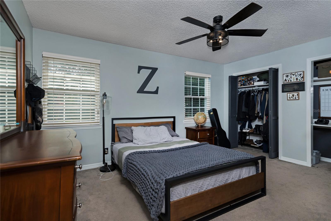
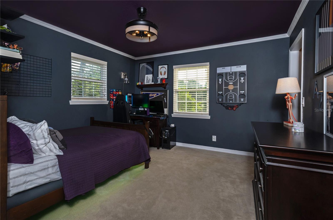
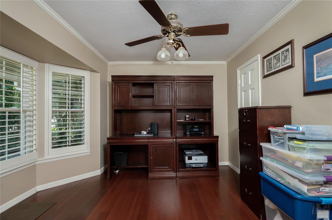
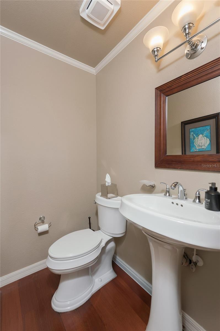
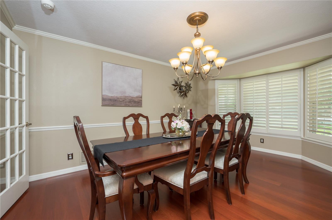
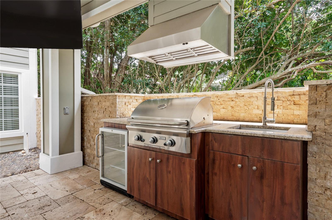
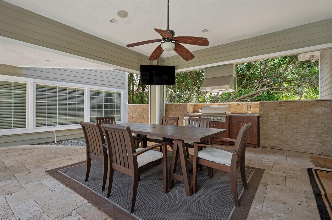
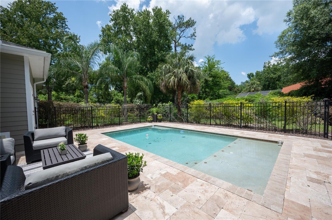
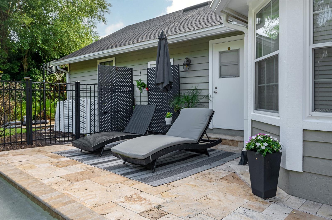
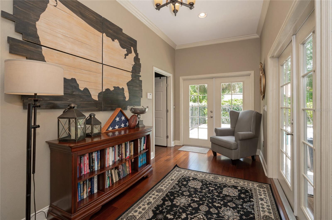
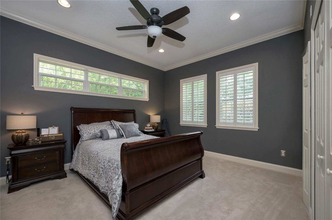
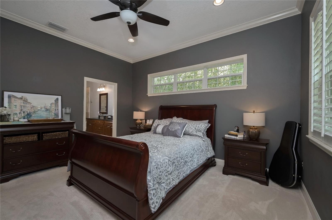
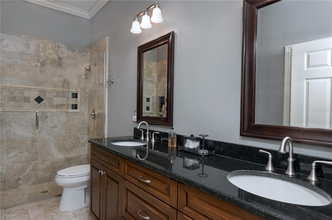
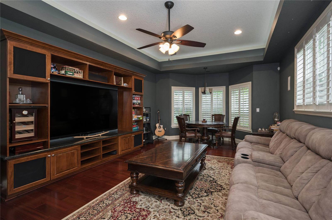
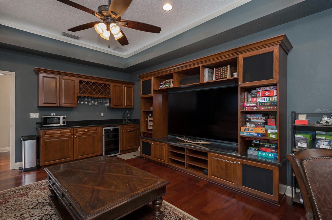
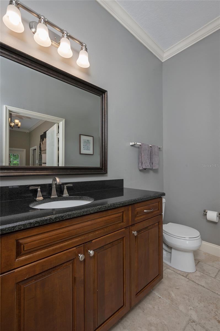

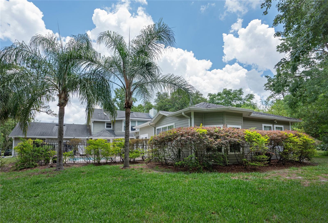
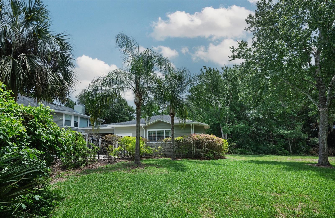
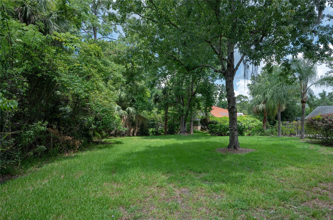
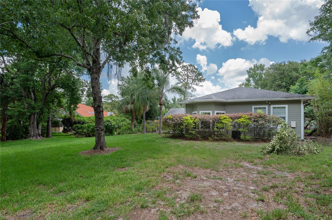
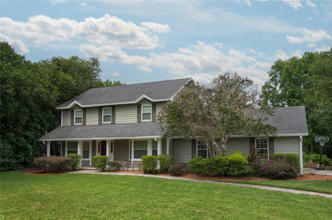
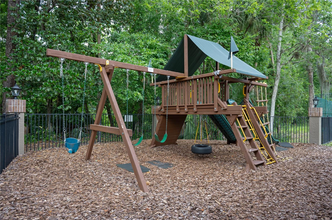
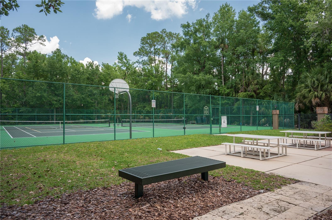
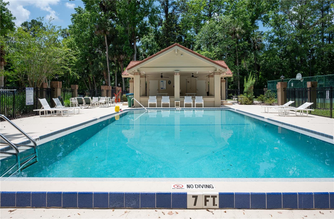
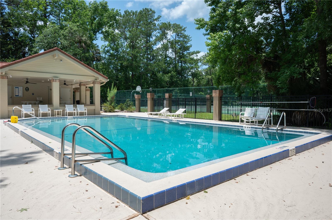
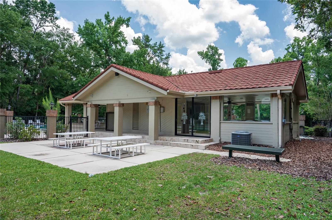
- MLS#: O6313533 ( Residential )
- Street Address: 104 Forest Point Lane
- Viewed: 25
- Price: $819,900
- Price sqft: $180
- Waterfront: No
- Year Built: 1983
- Bldg sqft: 4558
- Bedrooms: 5
- Total Baths: 5
- Full Baths: 3
- 1/2 Baths: 2
- Garage / Parking Spaces: 2
- Days On Market: 4
- Additional Information
- Geolocation: 28.707 / -81.4006
- County: SEMINOLE
- City: LONGWOOD
- Zipcode: 32779
- Subdivision: Springs Landing
- Elementary School: Woodlands Elementary
- Middle School: Rock Lake Middle
- High School: Lyman High
- Provided by: WEICHERT REALTORS HALLMARK PRO
- Contact: Robin Kapur
- 407-862-9966

- DMCA Notice
-
DescriptionWelcome to this beautifully maintained pool home with a guest/pool house, on over acre lot, in a cul de sac in the springs landing neighborhood, located along the highly desirable markham woods corridor. This spacious home offers a total of 5 bedrooms, 3 full bathrooms, 2 half baths, and multiple living areas, including a bonus/game room, and multiple french doors, making it ideal for comfortable living and entertaining. The well appointed kitchen boasts granite countertops, cabinetry, stainless appliances, large peninsula, and sunny bay window breakfast nook overlooking the pool. Adjacent to the kitchen is a large laundry room with extensive cabinetry and counters, a wet bar sink, mini fridge, and exterior access to the poolideal for busy households. The formal dining room features chair rail molding and bay windows with plantation shutters, while the living room offers a cozy gas fireplace and flows seamlessly into a sunlit sitting area with views of the patio. The first floor of the main house also includes a bedroom (also perfect as a home office) and a convenient half bath. The primary suite is located upstairs and features an ensuite bath, walk in closet, and a versatile bonus flex roomperfect for a home office, nursery, or private retreat. Two additional bedrooms and a full bath complete the upper level. Step outside to your private backyard oasis, complete with an open air pool, covered patio, and a fully equipped outdoor kitchen featuring a gas grill, stovetop with hood, sink, and mini fridgeperfect for al fresco dining and gatherings. The guest/pool house, accessible via french doors from the patio, boasts high ceilings and plantation shutters throughout. It includes its own foyer, half bath, spacious bedroom with ensuite bath, featuring a custom glass shower and dual sinks with granite countertop. Bonus/game room offers abundant additional living space and comes complete with a wet bar, mini fridge, cabinetry, and a built in wine rackperfect for visitors, entertainment, or multi generational living. Dont miss the opportunity to live in one of the areas most desirable communities conveniently situated between daytona beach and the orlando theme parks with easy access to top schools, shopping, restaurants and nature preserves.
Property Location and Similar Properties
All
Similar
Features
Appliances
- Bar Fridge
- Built-In Oven
- Cooktop
- Dishwasher
- Disposal
- Dryer
- Electric Water Heater
- Microwave
- Range Hood
- Refrigerator
- Washer
- Wine Refrigerator
Association Amenities
- Basketball Court
- Tennis Court(s)
Home Owners Association Fee
- 600.00
Home Owners Association Fee Includes
- Pool
- Recreational Facilities
Association Name
- Roger Sebben
Association Phone
- 407-257-1540
Carport Spaces
- 0.00
Close Date
- 0000-00-00
Cooling
- Central Air
Country
- US
Covered Spaces
- 0.00
Exterior Features
- Lighting
- Outdoor Grill
- Rain Gutters
- Sidewalk
Fencing
- Other
- Wood
Flooring
- Carpet
- Laminate
- Tile
Garage Spaces
- 2.00
Heating
- Central
High School
- Lyman High
Insurance Expense
- 0.00
Interior Features
- Ceiling Fans(s)
- Crown Molding
- Eat-in Kitchen
- Kitchen/Family Room Combo
- PrimaryBedroom Upstairs
- Stone Counters
- Thermostat
- Tray Ceiling(s)
- Walk-In Closet(s)
- Window Treatments
Legal Description
- LOT 134 SPRINGS LANDING UNIT 4 PB 25 PGS 83 TO 85
Levels
- Two
Living Area
- 3254.00
Lot Features
- Cul-De-Sac
- Sidewalk
- Paved
Middle School
- Rock Lake Middle
Area Major
- 32779 - Longwood/Wekiva Springs
Net Operating Income
- 0.00
Occupant Type
- Owner
Open Parking Spaces
- 0.00
Other Expense
- 0.00
Other Structures
- Guest House
Parcel Number
- 34-20-29-505-0000-1340
Pets Allowed
- Yes
Pool Features
- Gunite
- In Ground
Property Condition
- Completed
Property Type
- Residential
Roof
- Shingle
School Elementary
- Woodlands Elementary
Sewer
- Public Sewer
Style
- Traditional
Tax Year
- 2024
Township
- 20
Utilities
- BB/HS Internet Available
- Electricity Connected
- Fire Hydrant
- Public
Views
- 25
Virtual Tour Url
- https://www.propertypanorama.com/instaview/stellar/O6313533
Water Source
- Public
Year Built
- 1983
Zoning Code
- PUD
Disclaimer: All information provided is deemed to be reliable but not guaranteed.
Listing Data ©2025 Greater Fort Lauderdale REALTORS®
Listings provided courtesy of The Hernando County Association of Realtors MLS.
Listing Data ©2025 REALTOR® Association of Citrus County
Listing Data ©2025 Royal Palm Coast Realtor® Association
The information provided by this website is for the personal, non-commercial use of consumers and may not be used for any purpose other than to identify prospective properties consumers may be interested in purchasing.Display of MLS data is usually deemed reliable but is NOT guaranteed accurate.
Datafeed Last updated on June 7, 2025 @ 12:00 am
©2006-2025 brokerIDXsites.com - https://brokerIDXsites.com
Sign Up Now for Free!X
Call Direct: Brokerage Office: Mobile: 352.585.0041
Registration Benefits:
- New Listings & Price Reduction Updates sent directly to your email
- Create Your Own Property Search saved for your return visit.
- "Like" Listings and Create a Favorites List
* NOTICE: By creating your free profile, you authorize us to send you periodic emails about new listings that match your saved searches and related real estate information.If you provide your telephone number, you are giving us permission to call you in response to this request, even if this phone number is in the State and/or National Do Not Call Registry.
Already have an account? Login to your account.

