
- Lori Ann Bugliaro P.A., REALTOR ®
- Tropic Shores Realty
- Helping My Clients Make the Right Move!
- Mobile: 352.585.0041
- Fax: 888.519.7102
- 352.585.0041
- loribugliaro.realtor@gmail.com
Contact Lori Ann Bugliaro P.A.
Schedule A Showing
Request more information
- Home
- Property Search
- Search results
- 11412 Stamfield Drive, ORLANDO, FL 32821
Property Photos
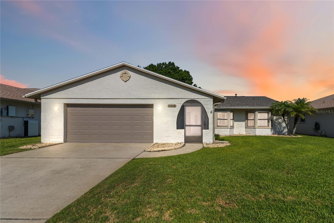

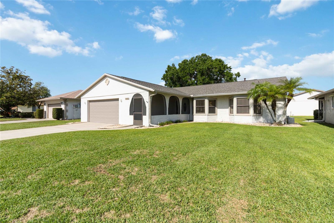
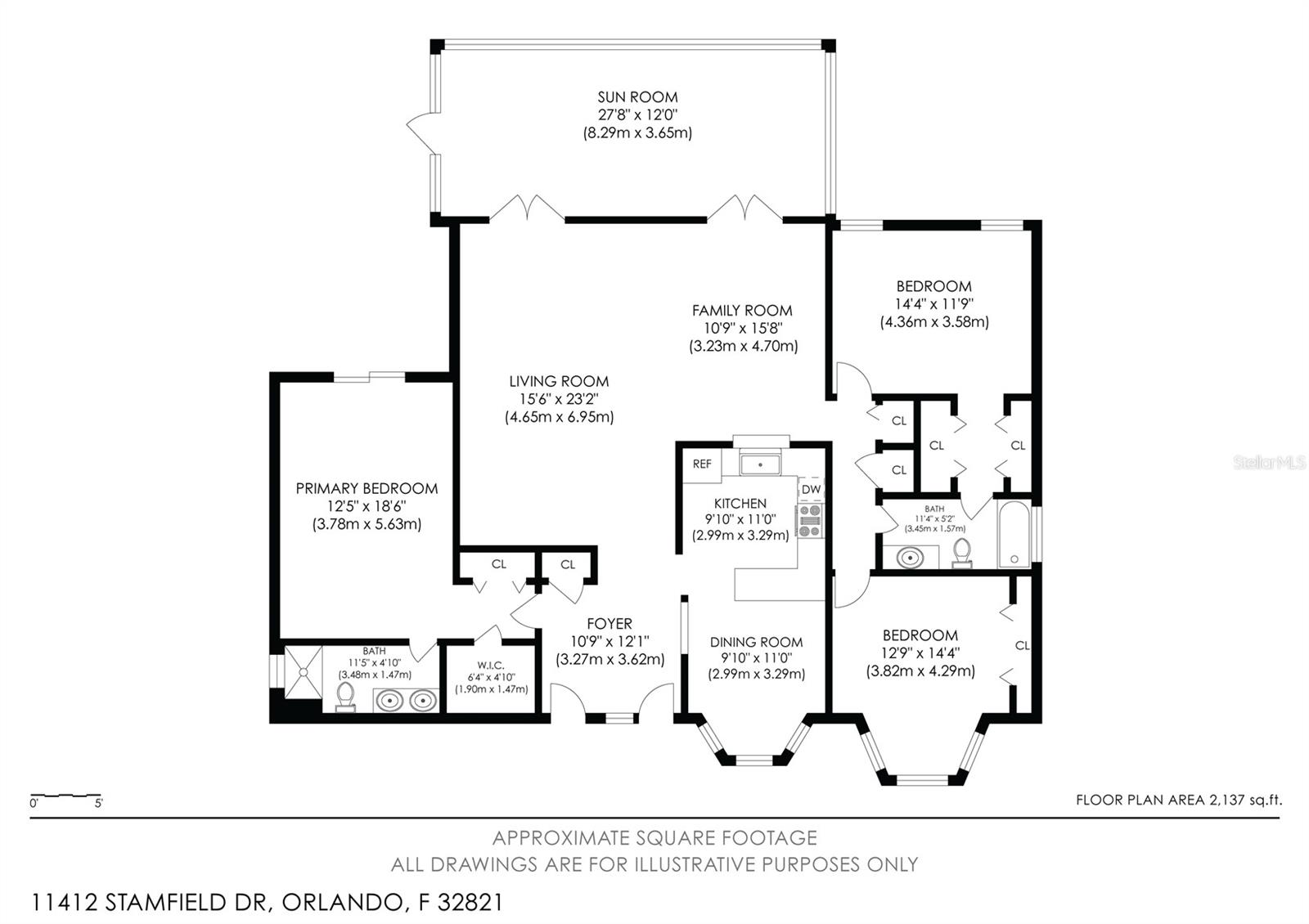
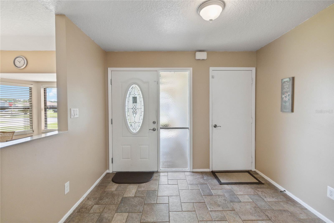
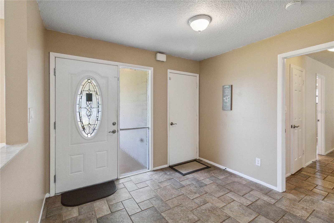
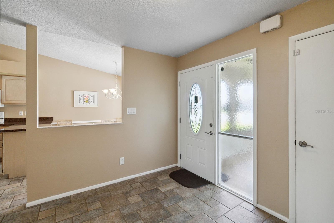
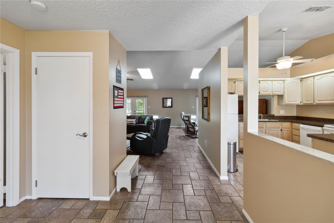
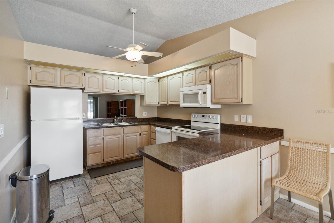
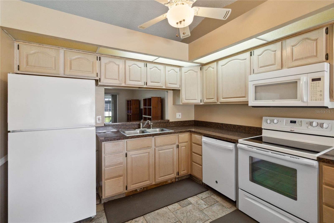
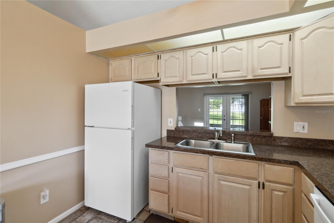
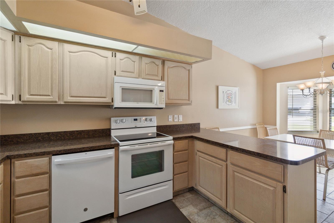
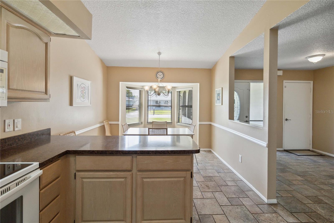
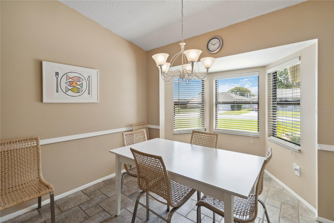
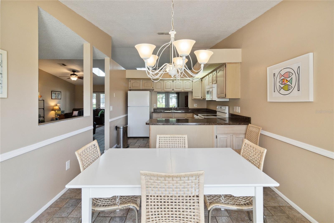
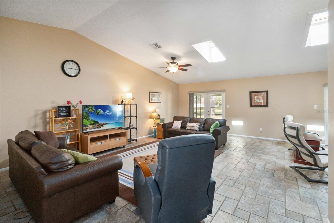
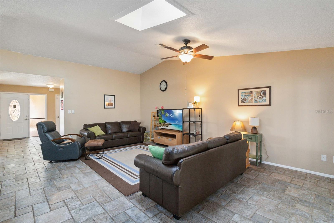
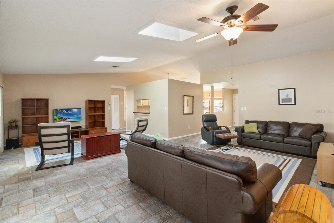
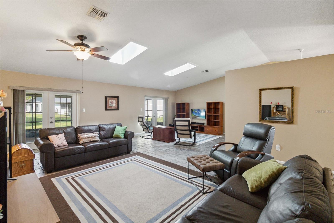
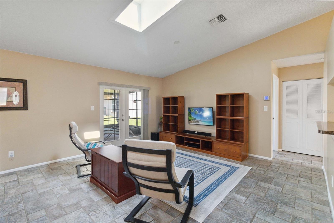
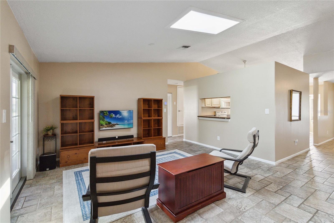
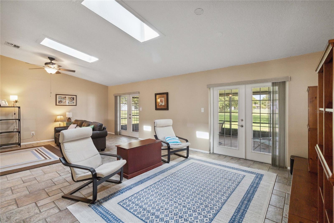
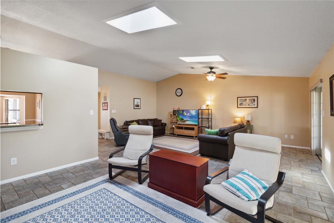
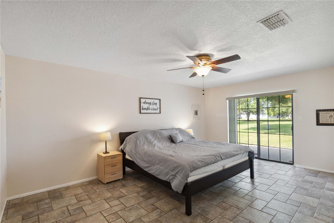
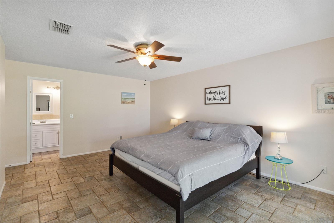
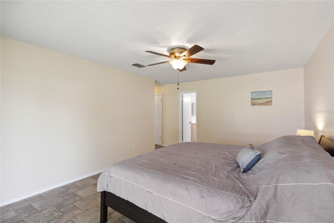
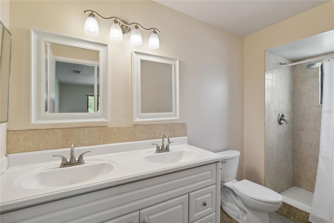
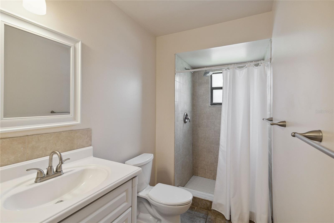
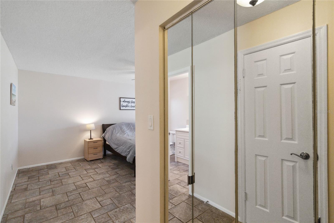
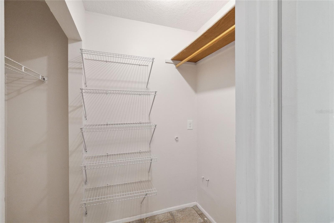
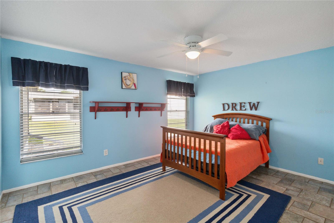
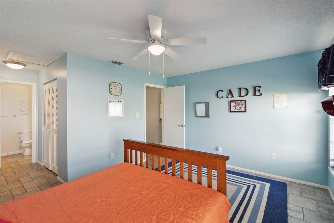
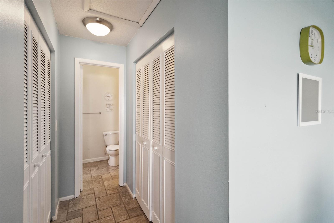
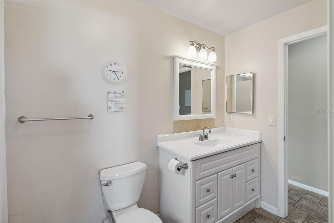
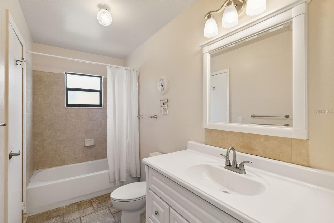
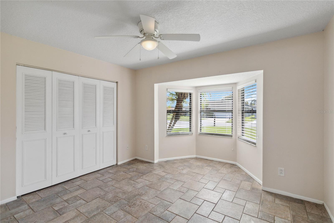
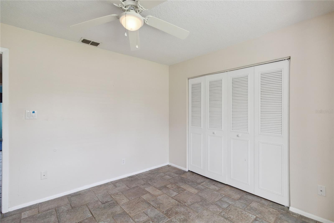
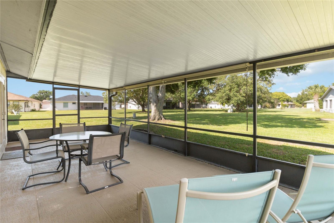
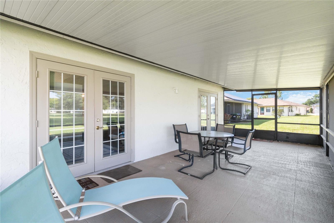
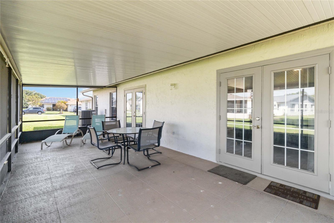
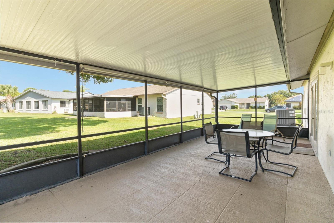
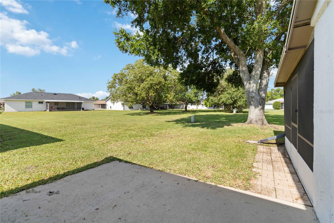
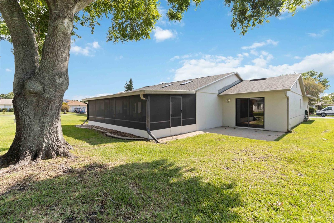
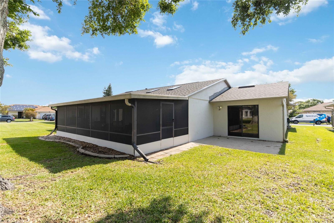
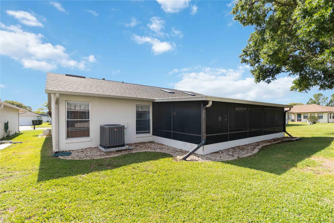
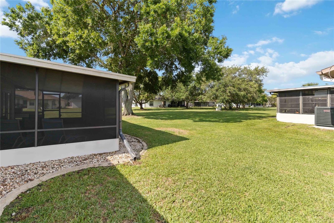
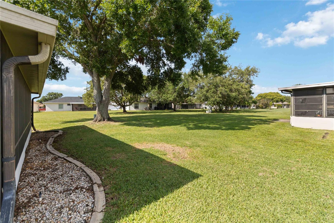
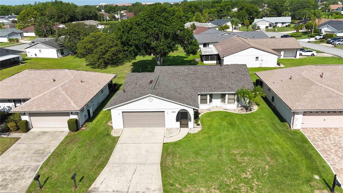
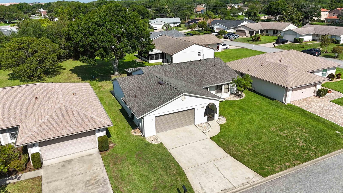
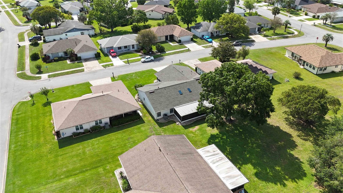
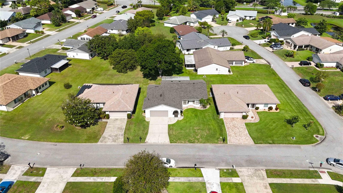
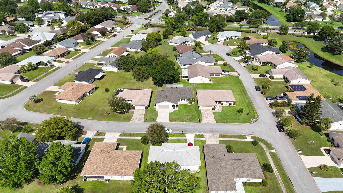
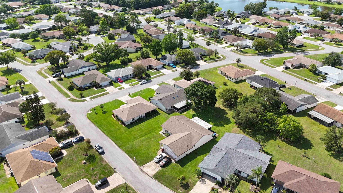
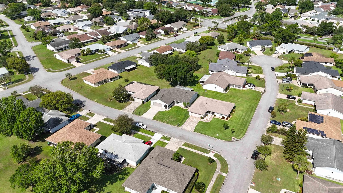
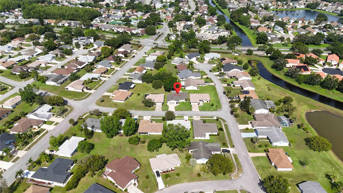
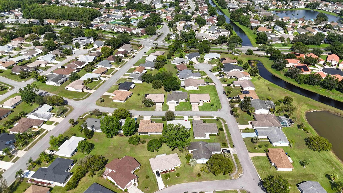
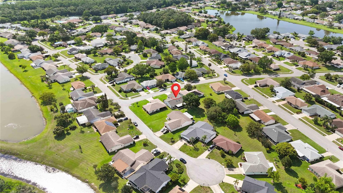
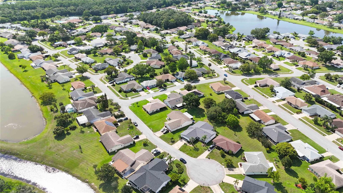
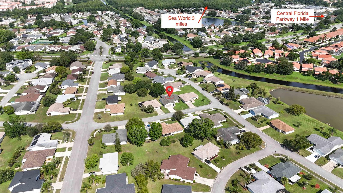
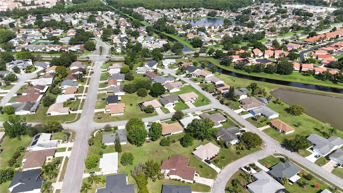
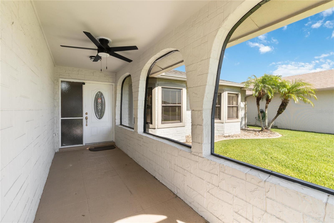
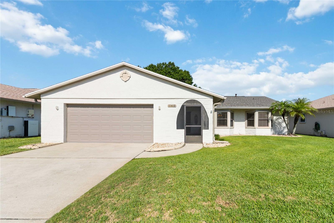
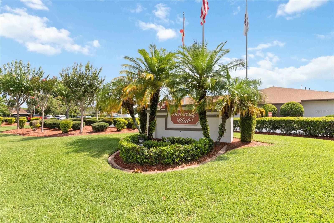
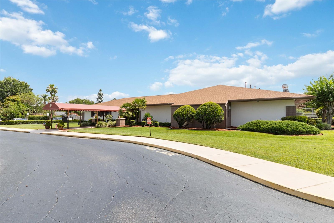
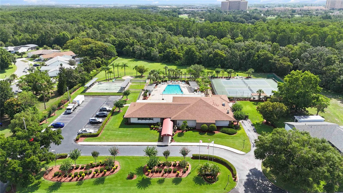
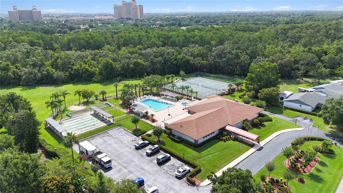
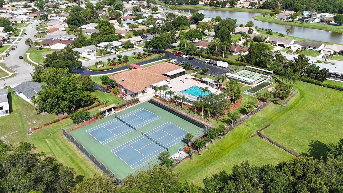
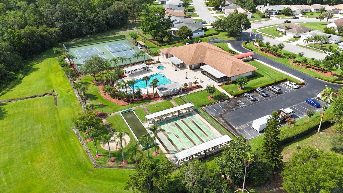
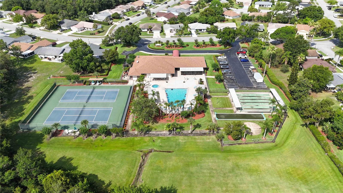
- MLS#: O6313755 ( Residential )
- Street Address: 11412 Stamfield Drive
- Viewed: 146
- Price: $413,000
- Price sqft: $163
- Waterfront: No
- Year Built: 1984
- Bldg sqft: 2539
- Bedrooms: 3
- Total Baths: 2
- Full Baths: 2
- Days On Market: 99
- Additional Information
- Geolocation: 28.4013 / -81.4436
- County: ORANGE
- City: ORLANDO
- Zipcode: 32821
- Subdivision: Somerset Village
- Elementary School: Sunshine
- Middle School: Freedom
- High School: Lake Buena Vista

- DMCA Notice
-
DescriptionWelcome to this well maintained home in the popular Williamsburga spacious 3 bedroom, 2 bathroom residence tucked away on a quiet street in one of Orlando's most coveted and charming neighborhoods. Designed for those who value tranquility and a tight knit community, this home stands out with its proud, owner occupied surroundings and the absence of rental traffic. Step through the front door and into a welcoming foyer. The bright, open floor plan features a spacious living room perfect for hosting family and friends, with a separate family room. The heart of the home is the kitchen, which adjoins the dining room area. There is tile throughout the home; recent upgrades, including a new AC system and a new roof installed in May 2025, mean you can embrace worry free living for years to come. Outdoor living is at its finest here, with a private screened patio accessible from two sets of sliding doors. Start your day with a cup of coffee or unwind in the evening with a gentle breeze as you overlook the meticulously landscaped, low maintenance yard. Practicality meets homeliness with a two car garage, ample storage space, and a budget friendly HOA fee of just $80/month covering landscaping, a community clubhouse, a sparkling pool, and tennis courts for a resort style lifestyle. Location is everything, and this home delivers on all fronts. Situated mere minutes from SeaWorld, Orlando International Airport, major highways, premier shopping, dining, and world renowned attractions, youll enjoy unparalleled convenience while still retreating to your peaceful haven at the end of the day. With leasing prohibited, this property offers the promise of stability and a serene environment, making it a perfect fit for owner occupants seeking a true sense of belonging.
Property Location and Similar Properties
All
Similar
Features
Appliances
- Microwave
- Range
- Refrigerator
- Washer
- Dishwasher
- Disposal
- Dryer
Association Amenities
- Clubhouse
- Fence Restrictions
- Fitness Center
- Pool
- Tennis Court(s)
Home Owners Association Fee
- 80.00
Home Owners Association Fee Includes
- Pool
- Maintenance Grounds
- Management
- Recreational Facilities
Association Name
- Windsor/Denise
Association Phone
- 407-239-6400
Carport Spaces
- 0.00
Close Date
- 0000-00-00
Cooling
- Central Air
Country
- US
Covered Spaces
- 0.00
Exterior Features
- Sliding Doors
Flooring
- Tile
Furnished
- Unfurnished
Garage Spaces
- 2.00
Heating
- Central
High School
- Lake Buena Vista High School
Insurance Expense
- 0.00
Interior Features
- Primary Bedroom Main Floor
- Split Bedroom
- Thermostat
- Walk-In Closet(s)
- Ceiling Fans(s)
Legal Description
- SOMERSET VILLAGE 13/30 LOT 175
Levels
- One
Living Area
- 1909.00
Middle School
- Freedom Middle
Area Major
- 32821 - Orlando/International Drive
Net Operating Income
- 0.00
Occupant Type
- Vacant
Open Parking Spaces
- 0.00
Other Expense
- 0.00
Parcel Number
- 17-24-29-8142-01-750
Parking Features
- Driveway
Pets Allowed
- Yes
Possession
- Close Of Escrow
Property Type
- Residential
Roof
- Shingle
School Elementary
- Sunshine Elementary
Sewer
- Public Sewer
Tax Year
- 2024
Township
- 24
Utilities
- Water Connected
- Cable Connected
- Electricity Connected
View
- Garden
Views
- 146
Virtual Tour Url
- https://my.matterport.com/show/?m=mpoLQbasKe9&mls=1
Water Source
- Public
Year Built
- 1984
Zoning Code
- PD
Disclaimer: All information provided is deemed to be reliable but not guaranteed.
Listing Data ©2025 Greater Fort Lauderdale REALTORS®
Listings provided courtesy of The Hernando County Association of Realtors MLS.
Listing Data ©2025 REALTOR® Association of Citrus County
Listing Data ©2025 Royal Palm Coast Realtor® Association
The information provided by this website is for the personal, non-commercial use of consumers and may not be used for any purpose other than to identify prospective properties consumers may be interested in purchasing.Display of MLS data is usually deemed reliable but is NOT guaranteed accurate.
Datafeed Last updated on September 7, 2025 @ 12:00 am
©2006-2025 brokerIDXsites.com - https://brokerIDXsites.com
Sign Up Now for Free!X
Call Direct: Brokerage Office: Mobile: 352.585.0041
Registration Benefits:
- New Listings & Price Reduction Updates sent directly to your email
- Create Your Own Property Search saved for your return visit.
- "Like" Listings and Create a Favorites List
* NOTICE: By creating your free profile, you authorize us to send you periodic emails about new listings that match your saved searches and related real estate information.If you provide your telephone number, you are giving us permission to call you in response to this request, even if this phone number is in the State and/or National Do Not Call Registry.
Already have an account? Login to your account.

