
- Lori Ann Bugliaro P.A., REALTOR ®
- Tropic Shores Realty
- Helping My Clients Make the Right Move!
- Mobile: 352.585.0041
- Fax: 888.519.7102
- 352.585.0041
- loribugliaro.realtor@gmail.com
Contact Lori Ann Bugliaro P.A.
Schedule A Showing
Request more information
- Home
- Property Search
- Search results
- 823 La Salle Avenue, ORLANDO, FL 32803
Property Photos






































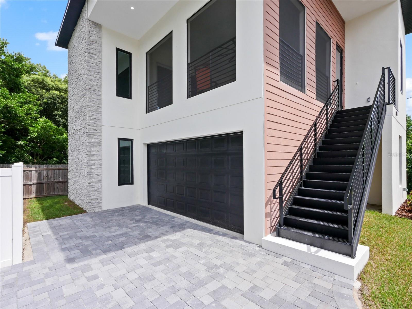
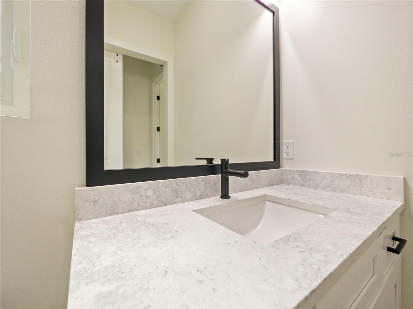
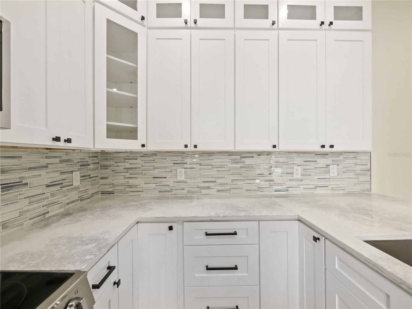
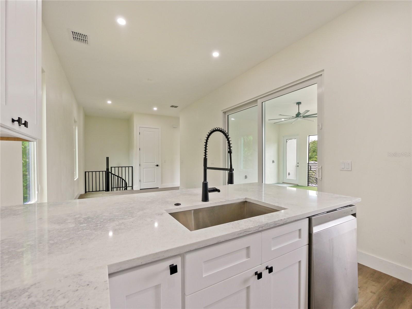
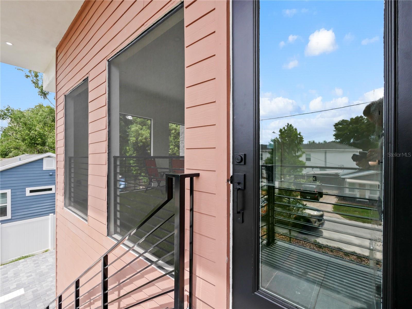
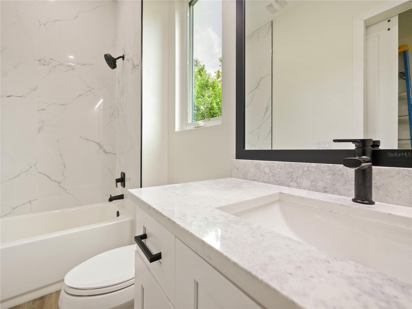
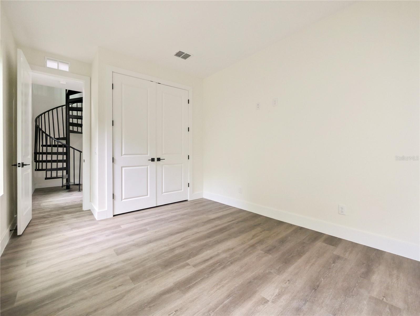
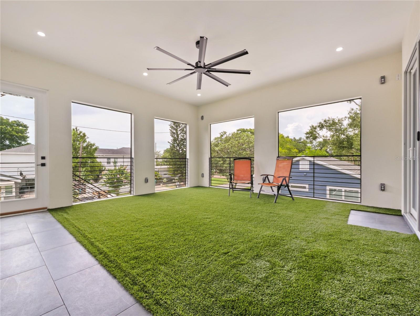
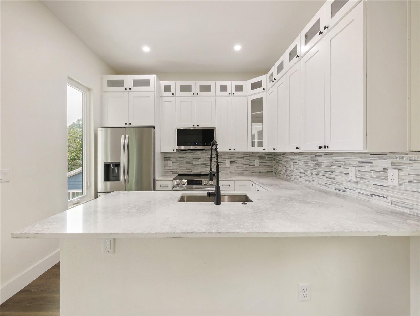
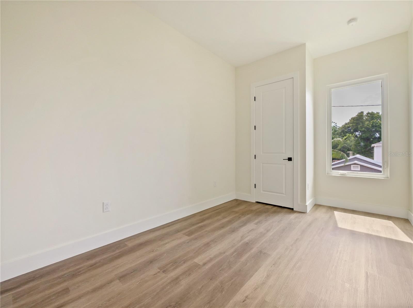
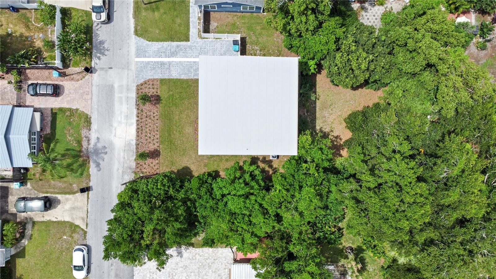
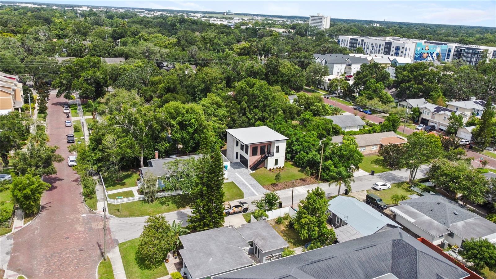
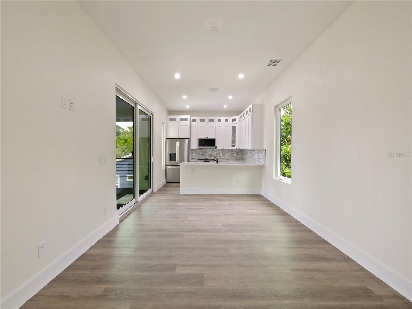
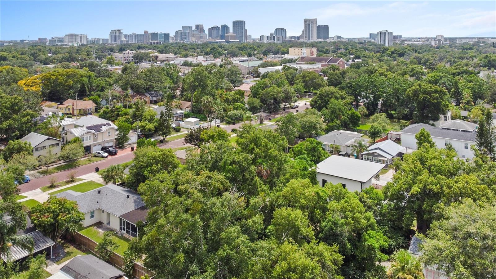
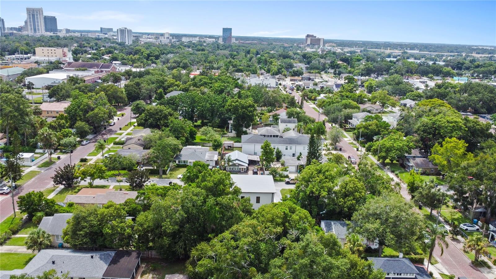
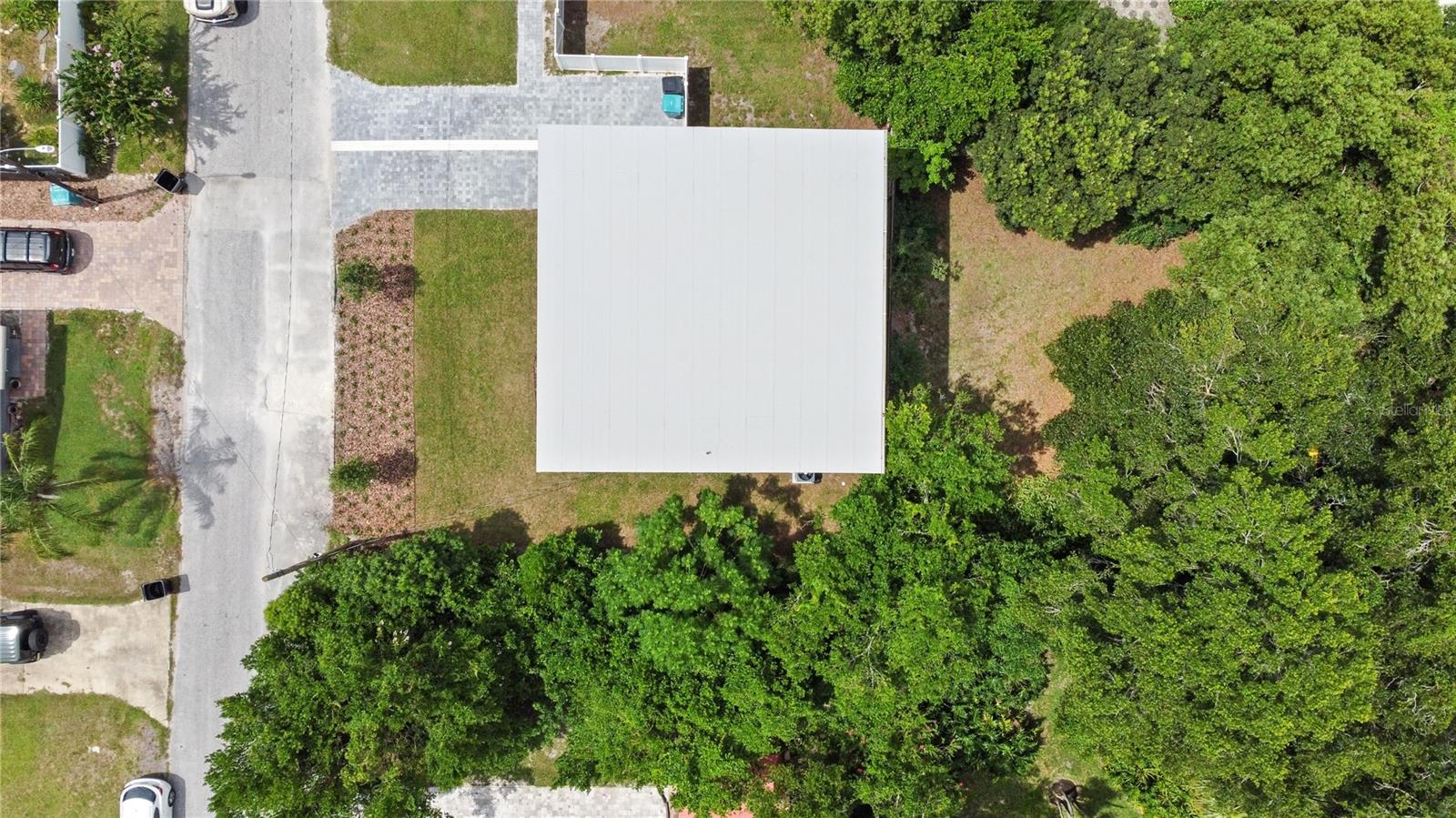
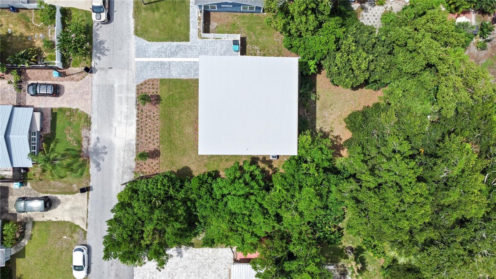
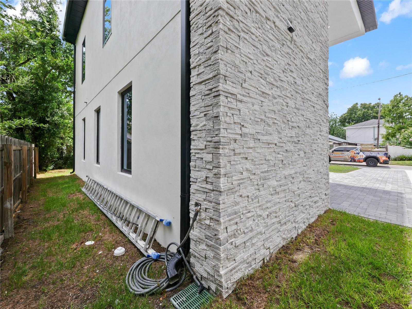
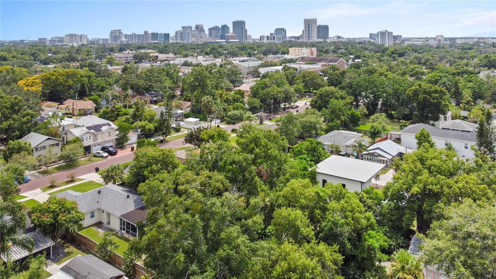
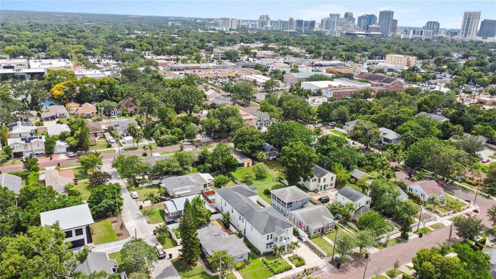
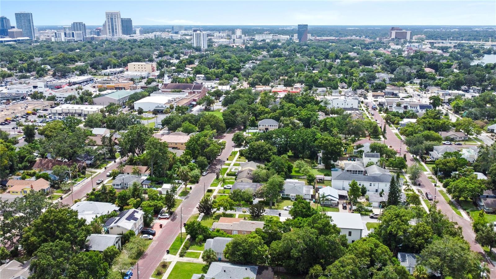
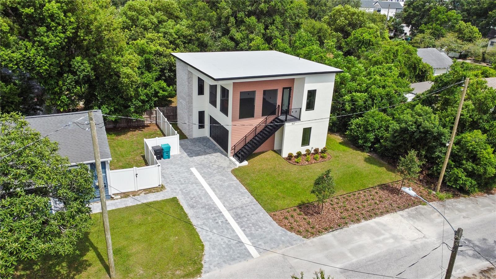
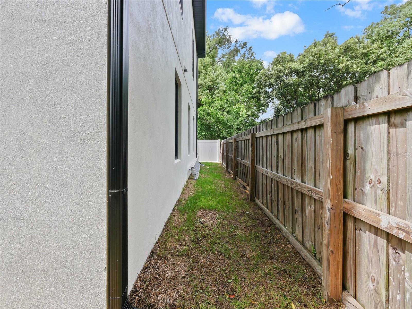
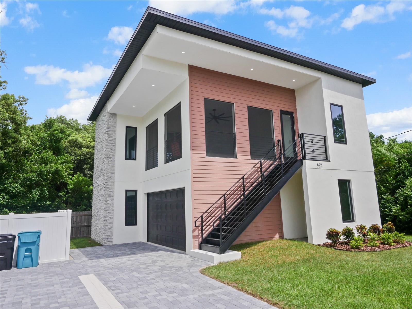
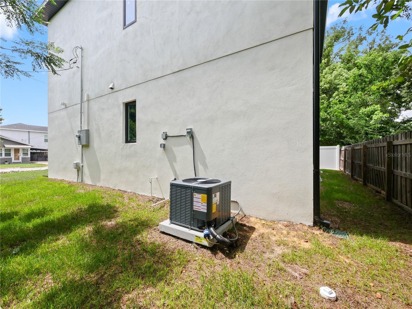
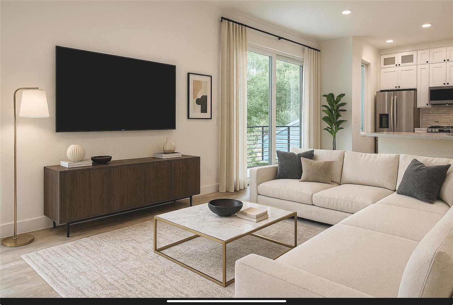
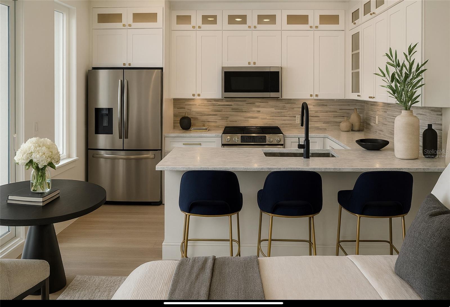
- MLS#: O6314201 ( Residential )
- Street Address: 823 La Salle Avenue
- Viewed: 99
- Price: $629,999
- Price sqft: $320
- Waterfront: No
- Year Built: 2025
- Bldg sqft: 1970
- Bedrooms: 3
- Total Baths: 3
- Full Baths: 3
- Garage / Parking Spaces: 2
- Days On Market: 117
- Additional Information
- Geolocation: 28.5558 / -81.3614
- County: ORANGE
- City: ORLANDO
- Zipcode: 32803
- Subdivision: Smart Solutions
- Elementary School: Audubon Park K8
- Middle School: Audubon Park K 8
- High School: Edgewater High
- Provided by: SMART SOLUTIONS REALTY LLC
- Contact: Roger Ollanketo
- 407-455-0411

- DMCA Notice
-
DescriptionOne or more photo(s) has been virtually staged. Buyer walked. Stop and take in the latest in modern new construction. Located in the desirable Colonial Town neighborhood, this ultra modern single family home combines custom design, energy efficiency, and thoughtful functionality throughout. Spanning 1,180 square feet, this two story residence offers three bedrooms and three full bathrooms. The first floor features the primary suite and a secondary en suite bedroom, along with a conveniently located laundry room. Upstairs, youll find a spacious living and dining area, a third bedroom, and an additional full bathperfect for guests or a home office setup. The standout feature is the expansive 18 x 18 screened in balcony on the second floor, complete with turf flooring, multiple TV outlets, and plenty of space to entertain or relax. The kitchen impresses with 42 inch upper cabinets plus 12 inch glass front extensions for added storage and style. The modern LG appliance package includes a multifunctional slide in range with an induction cooktop and air fryer capabilitiesideal for everyday use and hosting alike. A custom crafted front staircase enhances the homes curb appeal, while a striking spiral staircase inside adds both character and functionality. The homes central location is another key advantagejust 10 miles from Orlando International Airport and 20 miles from Walt Disney World. Whether commuting, traveling, or exploring Orlandos attractions, convenience is at your doorstep. Dont miss your chance to own this thoughtfully designed, move in ready modern home. New paver driveway is shared with the neighbors.Come see it before its gone!
Property Location and Similar Properties
All
Similar
Features
Appliances
- Convection Oven
- Dishwasher
- Disposal
- Microwave
- Range
- Refrigerator
- Tankless Water Heater
Home Owners Association Fee
- 0.00
Builder Model
- Ashleigh II
Builder Name
- IAG Construction
Carport Spaces
- 0.00
Close Date
- 0000-00-00
Cooling
- Central Air
Country
- US
Covered Spaces
- 0.00
Exterior Features
- Balcony
- Rain Gutters
- Sliding Doors
- Storage
Fencing
- Vinyl
- Wood
Flooring
- Luxury Vinyl
Garage Spaces
- 2.00
Green Energy Efficient
- Appliances
- HVAC
- Insulation
- Windows
Heating
- Central
- Electric
- Heat Pump
High School
- Edgewater High
Insurance Expense
- 0.00
Interior Features
- High Ceilings
- Living Room/Dining Room Combo
- Primary Bedroom Main Floor
- Solid Wood Cabinets
- Stone Counters
Legal Description
- SMART SOLUTIONS 105/45 LOT 2
Levels
- Two
Living Area
- 1170.00
Lot Features
- City Limits
Middle School
- Audubon Park K-8
Area Major
- 32803 - Orlando/Colonial Town
Net Operating Income
- 0.00
New Construction Yes / No
- Yes
Occupant Type
- Vacant
Open Parking Spaces
- 0.00
Other Expense
- 0.00
Parcel Number
- 24-22-29-8085-00-020
Possession
- Close Of Escrow
Property Condition
- Completed
Property Type
- Residential
Roof
- Membrane
School Elementary
- Audubon Park K8
Sewer
- Public Sewer
Style
- Custom
Tax Year
- 2024
Township
- 22
Utilities
- BB/HS Internet Available
- Sewer Connected
Views
- 99
Virtual Tour Url
- https://www.propertypanorama.com/instaview/stellar/O6314201
Water Source
- Public
Year Built
- 2025
Zoning Code
- R-2A/T/SP/
Disclaimer: All information provided is deemed to be reliable but not guaranteed.
Listing Data ©2025 Greater Fort Lauderdale REALTORS®
Listings provided courtesy of The Hernando County Association of Realtors MLS.
Listing Data ©2025 REALTOR® Association of Citrus County
Listing Data ©2025 Royal Palm Coast Realtor® Association
The information provided by this website is for the personal, non-commercial use of consumers and may not be used for any purpose other than to identify prospective properties consumers may be interested in purchasing.Display of MLS data is usually deemed reliable but is NOT guaranteed accurate.
Datafeed Last updated on November 6, 2025 @ 12:00 am
©2006-2025 brokerIDXsites.com - https://brokerIDXsites.com
Sign Up Now for Free!X
Call Direct: Brokerage Office: Mobile: 352.585.0041
Registration Benefits:
- New Listings & Price Reduction Updates sent directly to your email
- Create Your Own Property Search saved for your return visit.
- "Like" Listings and Create a Favorites List
* NOTICE: By creating your free profile, you authorize us to send you periodic emails about new listings that match your saved searches and related real estate information.If you provide your telephone number, you are giving us permission to call you in response to this request, even if this phone number is in the State and/or National Do Not Call Registry.
Already have an account? Login to your account.

