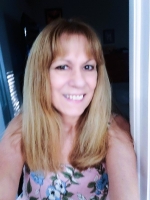
- Lori Ann Bugliaro P.A., REALTOR ®
- Tropic Shores Realty
- Helping My Clients Make the Right Move!
- Mobile: 352.585.0041
- Fax: 888.519.7102
- 352.585.0041
- loribugliaro.realtor@gmail.com
Contact Lori Ann Bugliaro P.A.
Schedule A Showing
Request more information
- Home
- Property Search
- Search results
- 340 Ambersweet Place, LAKE MARY, FL 32746
Property Photos
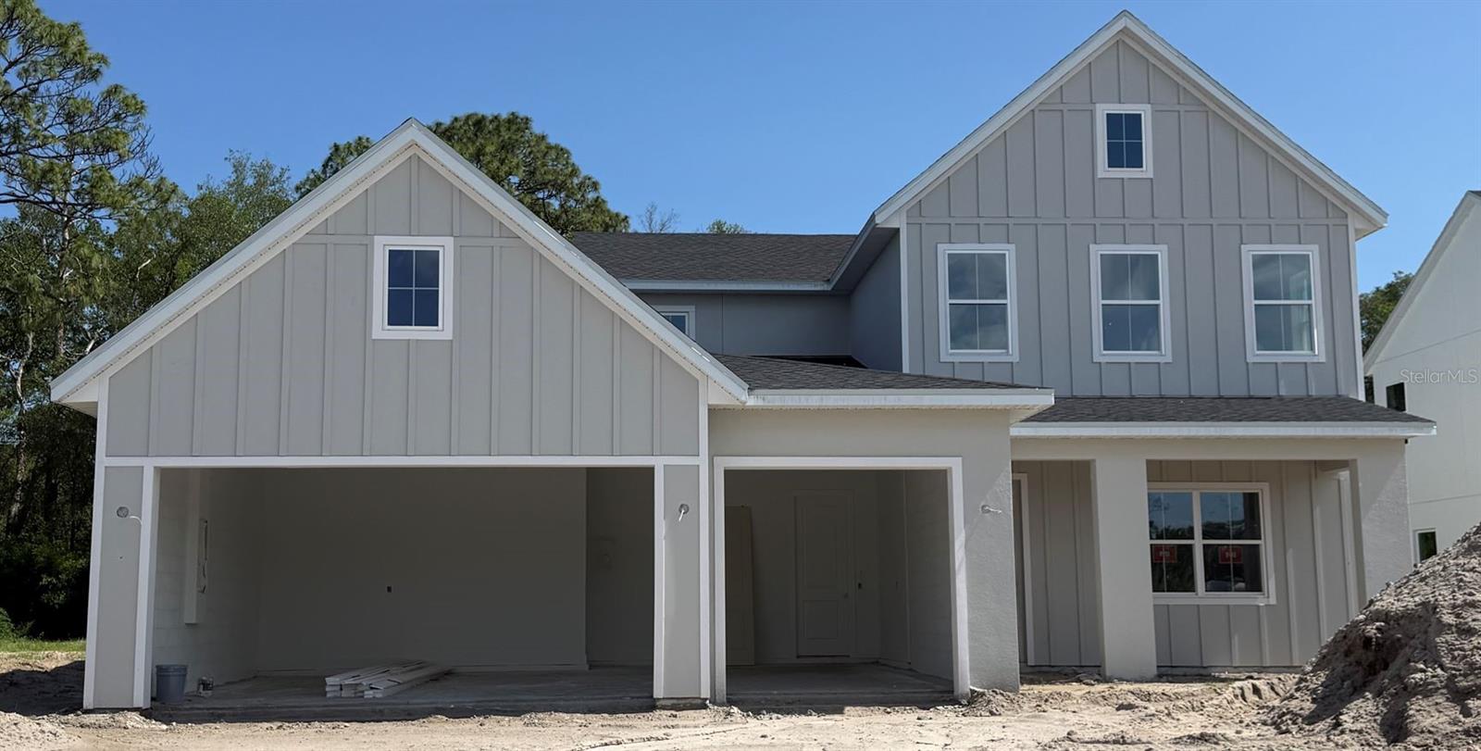

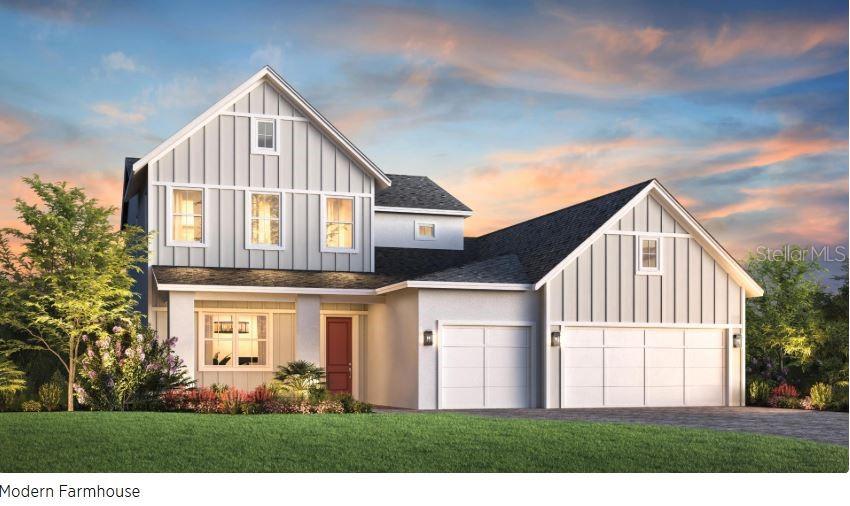
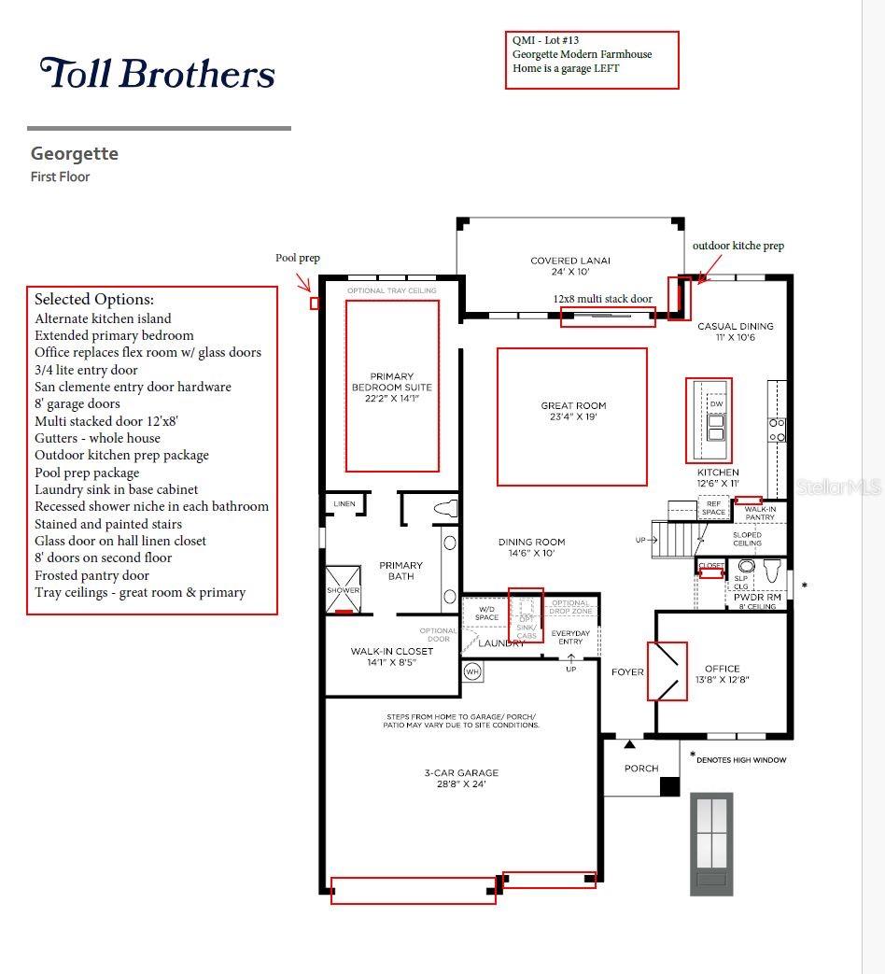

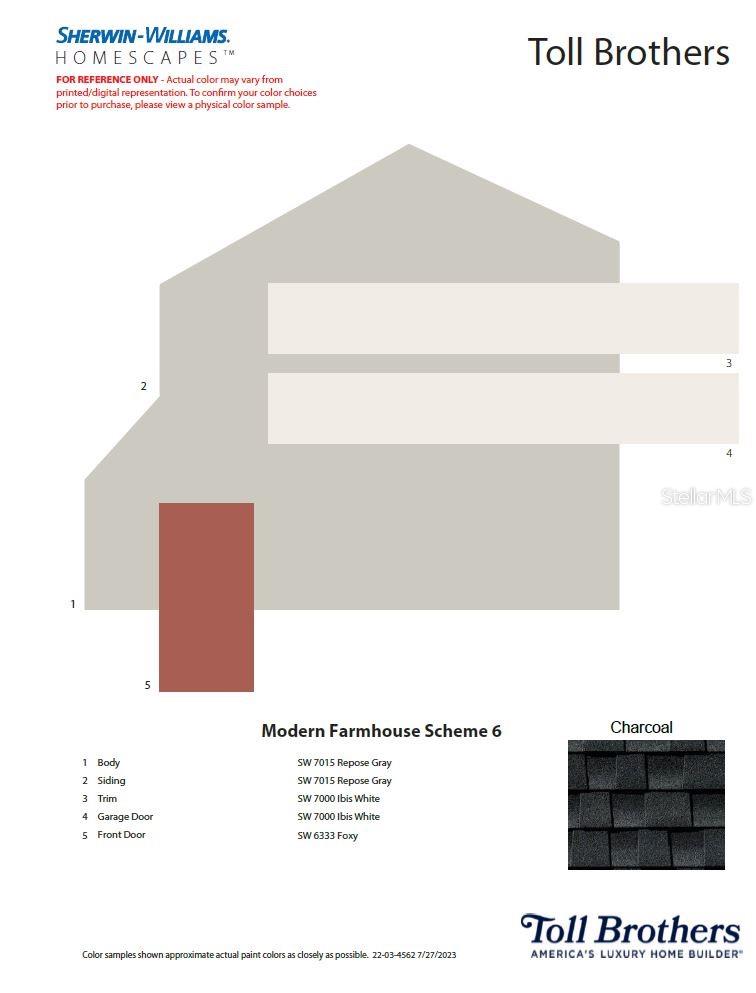
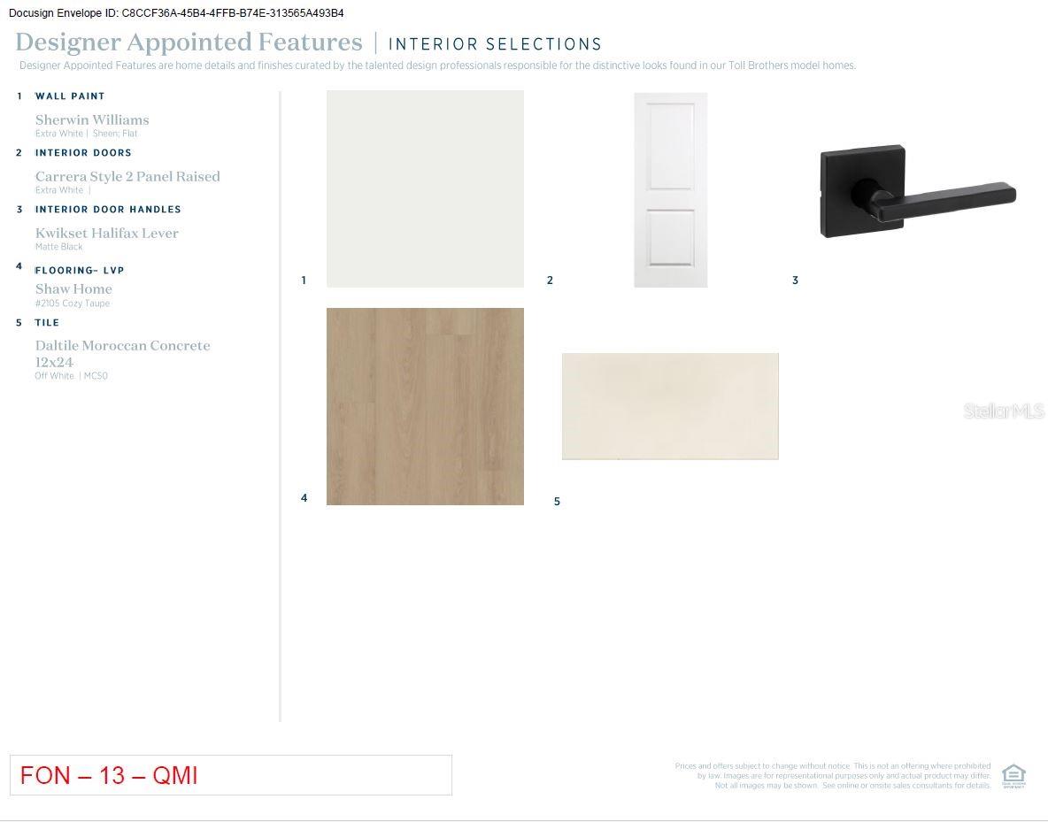
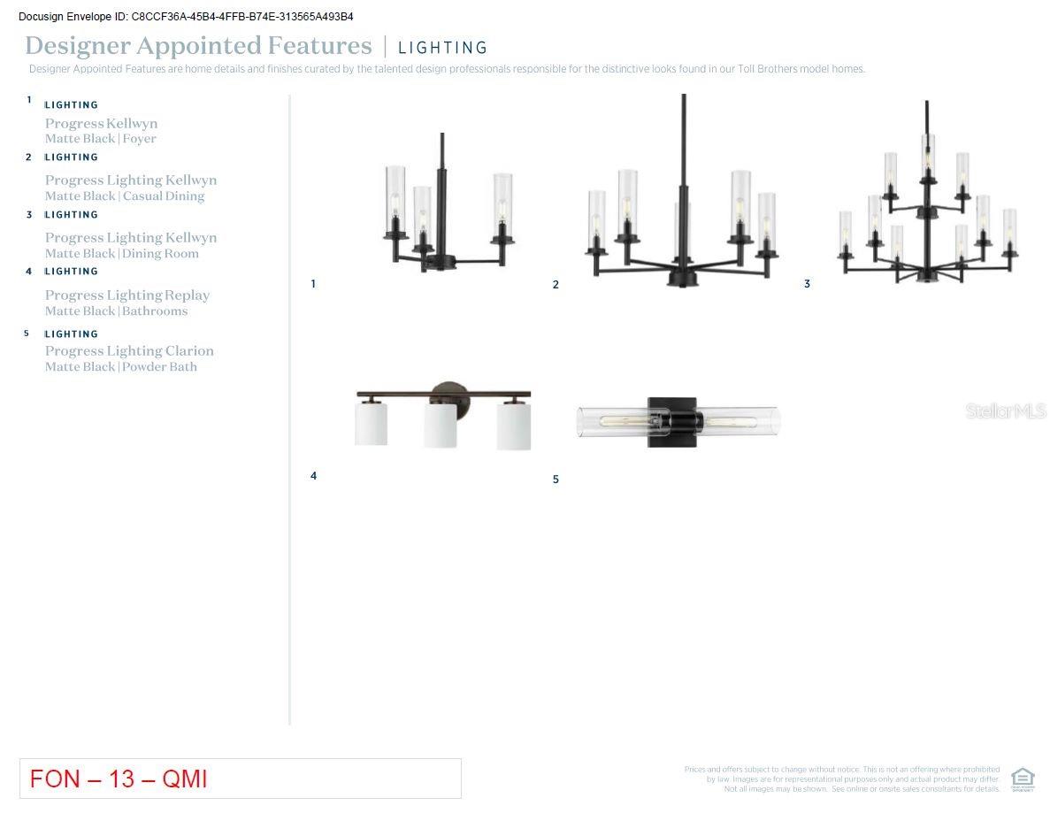
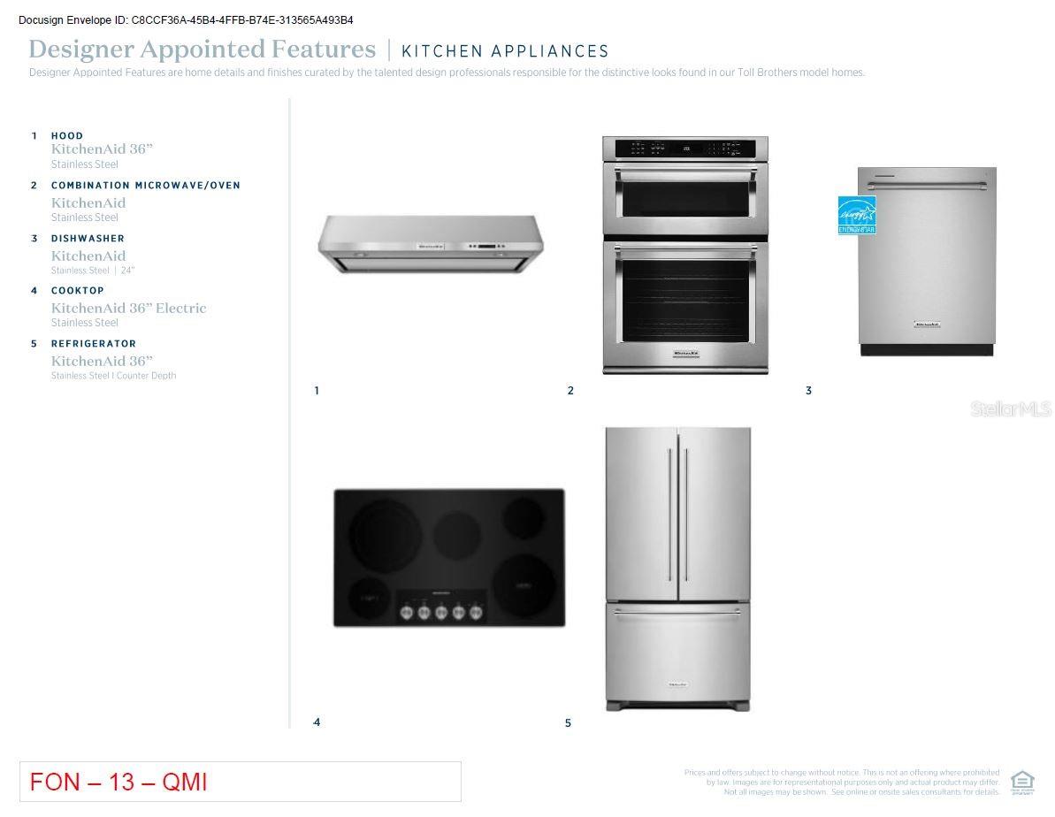
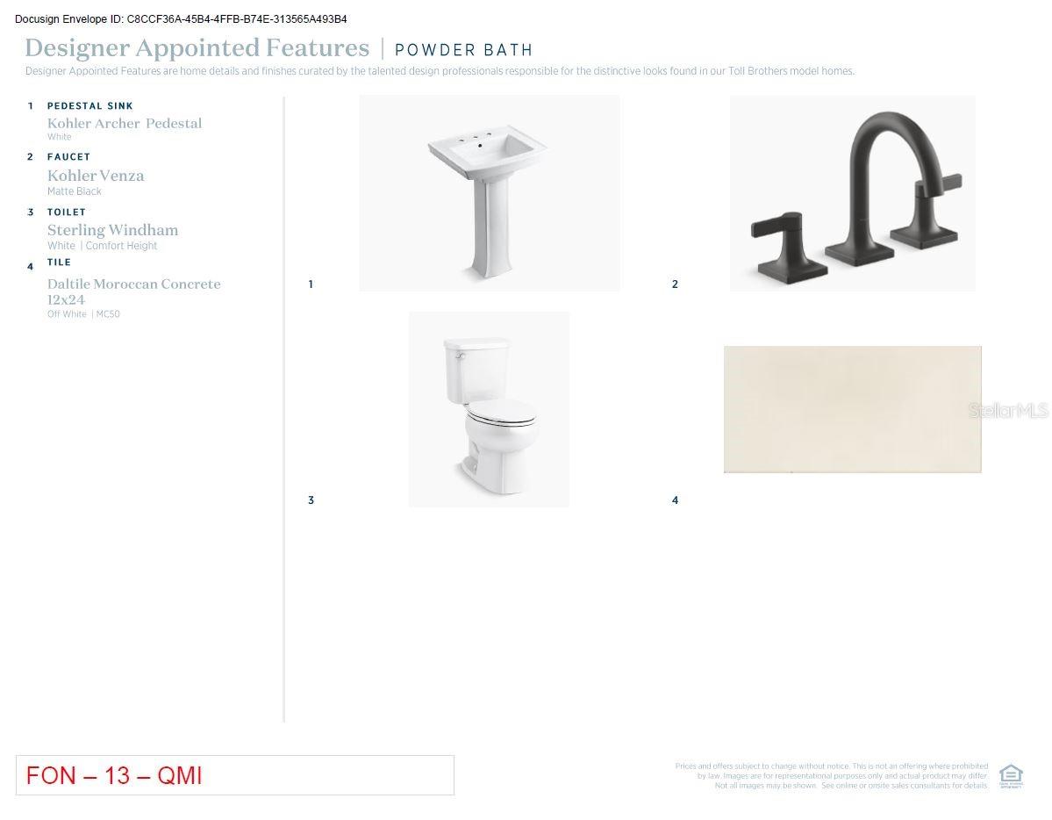
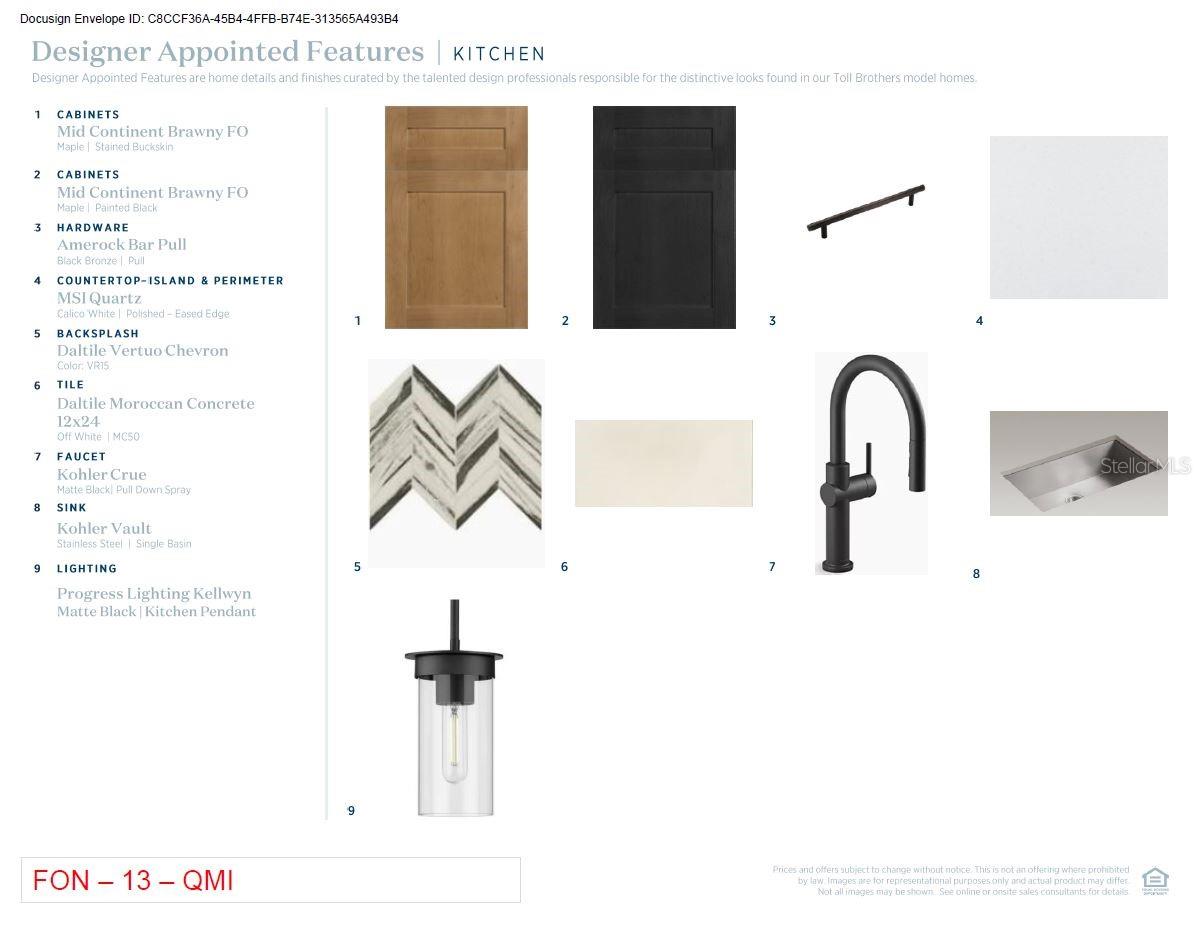
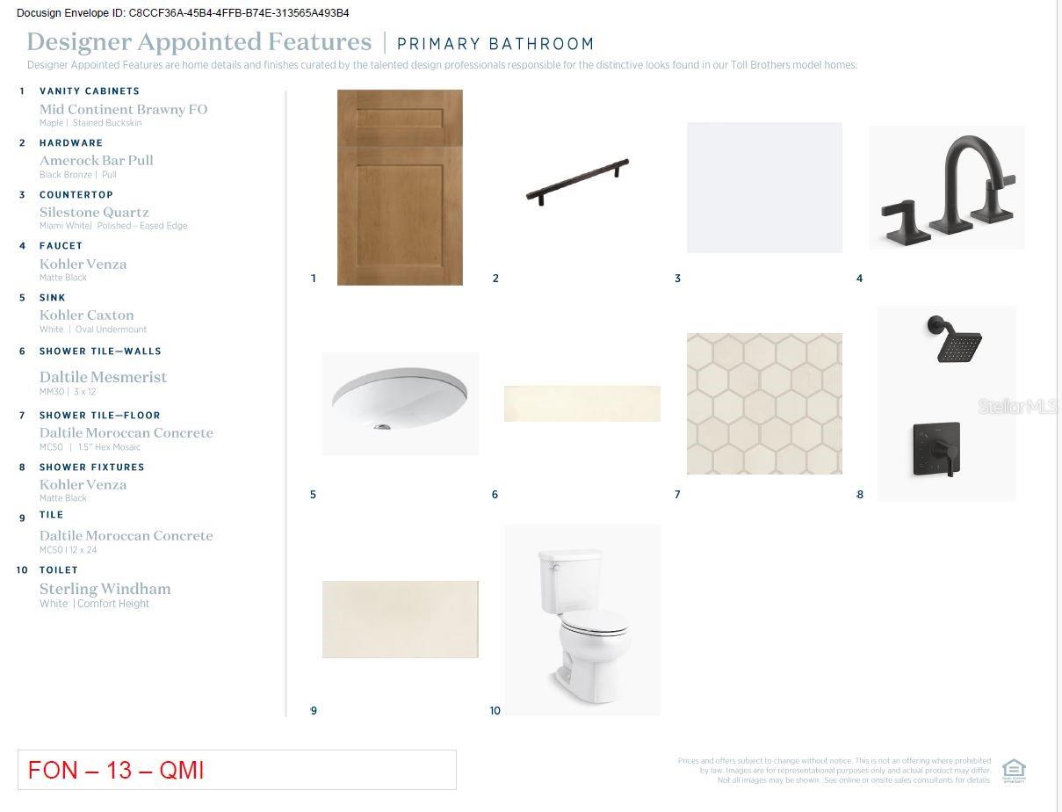
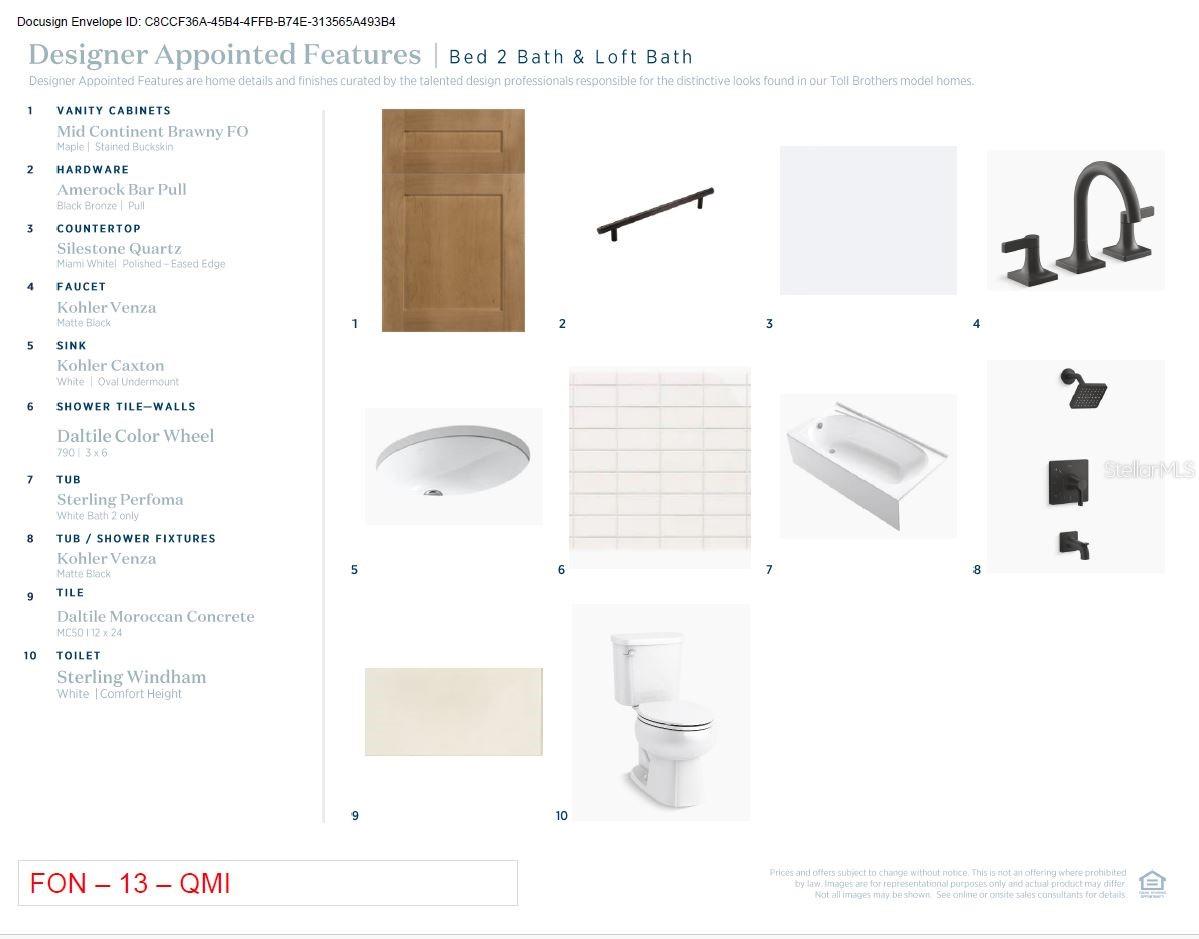
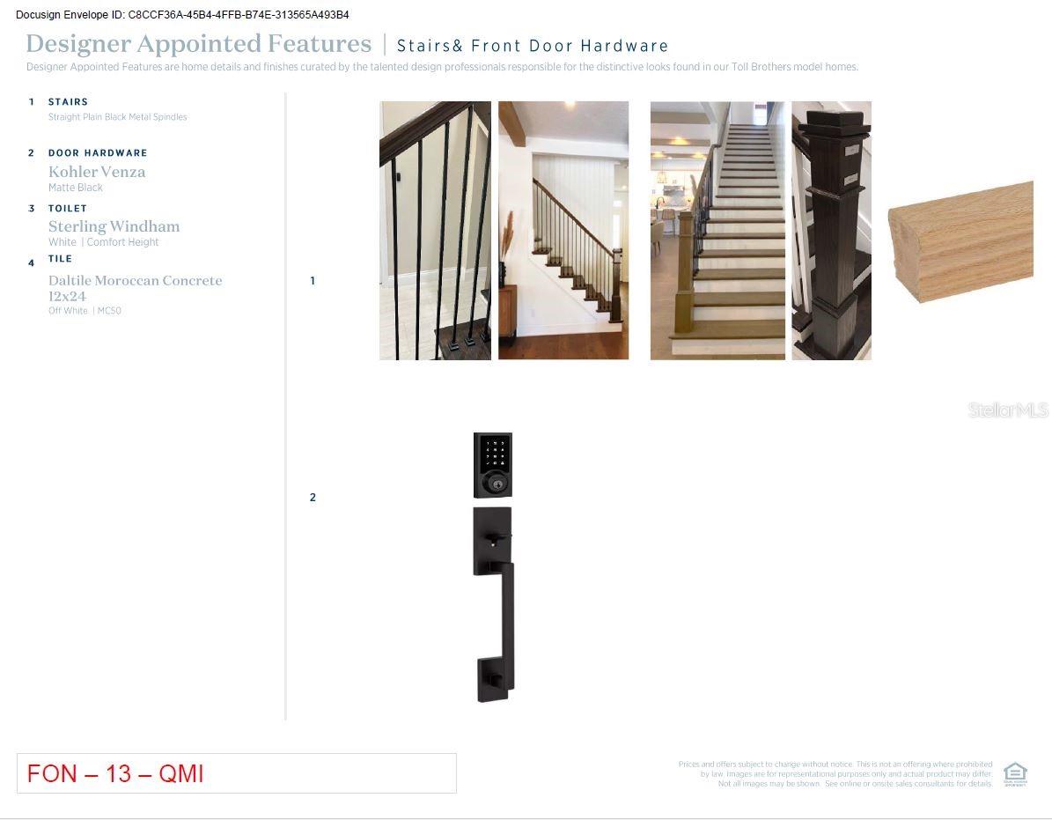
- MLS#: O6314216 ( Residential )
- Street Address: 340 Ambersweet Place
- Viewed: 12
- Price: $1,268,995
- Price sqft: $285
- Waterfront: No
- Year Built: 2025
- Bldg sqft: 4458
- Bedrooms: 4
- Total Baths: 4
- Full Baths: 3
- 1/2 Baths: 1
- Garage / Parking Spaces: 3
- Days On Market: 6
- Additional Information
- Geolocation: 28.7543 / -81.3293
- County: SEMINOLE
- City: LAKE MARY
- Zipcode: 32746
- Subdivision: Fontaine
- Elementary School: Lake Mary Elementary
- Middle School: Greenwood Lakes Middle
- High School: Lake Mary High
- Provided by: ORLANDO TBI REALTY LLC
- Contact: Michelle Clerico
- 407-345-6000

- DMCA Notice
-
DescriptionUnder Construction. Check out this beautifully crafted home with well appointed interior finishes. Overlooking the great room and accompanied by a casual dining area, the gorgeous kitchen is the perfect environment for entertaining guests with wraparound counter space and a sprawling central island. The open concept great room is the perfect atmosphere for entertaining, with connectivity to the dining area and expansive views of the outdoor living space. Provide an escape for your family with the expansive backyard, perfect for a pool or deck to be installed. This open floor plan does not disappoint with entertaining/living space inside and outside. Expansive first floor living area with a generous loft for ample entertaining space. The triple sliding glass door leads out to the covered lanai with an outdoor kitchen prep package. This home offers a large first floor office/flex space for you to tailor to your needs.
Property Location and Similar Properties
All
Similar
Features
Appliances
- Built-In Oven
- Cooktop
- Dishwasher
- Disposal
- Electric Water Heater
- Microwave
- Range Hood
- Refrigerator
Association Amenities
- Gated
Home Owners Association Fee
- 588.00
Home Owners Association Fee Includes
- Management
Association Name
- Geeta Chowbay
Association Phone
- (855) 629-6481
Builder Model
- Georgette
Builder Name
- Toll Brothers
Carport Spaces
- 0.00
Close Date
- 0000-00-00
Cooling
- Central Air
Country
- US
Covered Spaces
- 0.00
Exterior Features
- Sliding Doors
- Storage
Flooring
- Ceramic Tile
- Hardwood
- Luxury Vinyl
Garage Spaces
- 3.00
Heating
- Central
High School
- Lake Mary High
Insurance Expense
- 0.00
Interior Features
- In Wall Pest System
- Open Floorplan
- Solid Surface Counters
- Thermostat
- Tray Ceiling(s)
- Walk-In Closet(s)
Legal Description
- 16-20-30-533-0000-0013
Levels
- Two
Living Area
- 3513.00
Middle School
- Greenwood Lakes Middle
Area Major
- 32746 - Lake Mary / Heathrow
Net Operating Income
- 0.00
New Construction Yes / No
- Yes
Occupant Type
- Vacant
Open Parking Spaces
- 0.00
Other Expense
- 0.00
Parcel Number
- 16-20-30-533-0000-0013
Pets Allowed
- Yes
Possession
- Close Of Escrow
Property Condition
- Under Construction
Property Type
- Residential
Roof
- Shingle
School Elementary
- Lake Mary Elementary
Sewer
- Public Sewer
Style
- Contemporary
Tax Year
- 2024
Township
- 00
Utilities
- Electricity Available
- Other
- Sprinkler Meter
- Underground Utilities
- Water Available
- Water Connected
Views
- 12
Virtual Tour Url
- https://www.propertypanorama.com/instaview/stellar/O6314216
Water Source
- None
Year Built
- 2025
Zoning Code
- RESI
Disclaimer: All information provided is deemed to be reliable but not guaranteed.
Listing Data ©2025 Greater Fort Lauderdale REALTORS®
Listings provided courtesy of The Hernando County Association of Realtors MLS.
Listing Data ©2025 REALTOR® Association of Citrus County
Listing Data ©2025 Royal Palm Coast Realtor® Association
The information provided by this website is for the personal, non-commercial use of consumers and may not be used for any purpose other than to identify prospective properties consumers may be interested in purchasing.Display of MLS data is usually deemed reliable but is NOT guaranteed accurate.
Datafeed Last updated on June 7, 2025 @ 12:00 am
©2006-2025 brokerIDXsites.com - https://brokerIDXsites.com
Sign Up Now for Free!X
Call Direct: Brokerage Office: Mobile: 352.585.0041
Registration Benefits:
- New Listings & Price Reduction Updates sent directly to your email
- Create Your Own Property Search saved for your return visit.
- "Like" Listings and Create a Favorites List
* NOTICE: By creating your free profile, you authorize us to send you periodic emails about new listings that match your saved searches and related real estate information.If you provide your telephone number, you are giving us permission to call you in response to this request, even if this phone number is in the State and/or National Do Not Call Registry.
Already have an account? Login to your account.

