
- Lori Ann Bugliaro P.A., REALTOR ®
- Tropic Shores Realty
- Helping My Clients Make the Right Move!
- Mobile: 352.585.0041
- Fax: 888.519.7102
- 352.585.0041
- loribugliaro.realtor@gmail.com
Contact Lori Ann Bugliaro P.A.
Schedule A Showing
Request more information
- Home
- Property Search
- Search results
- 1129 Madura Drive, DELTONA, FL 32725
Property Photos
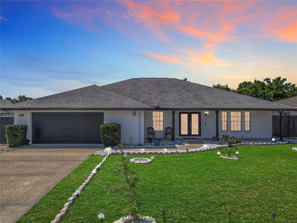

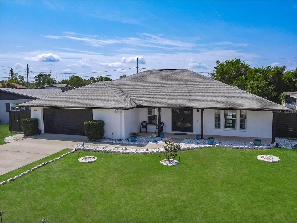
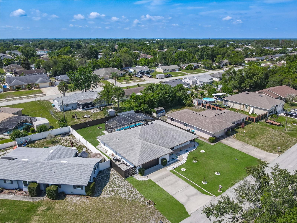
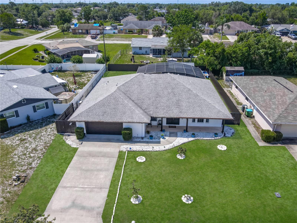
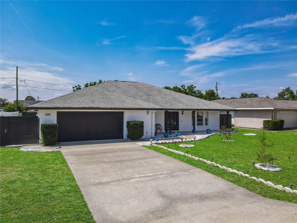
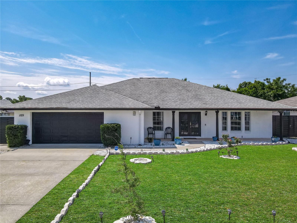
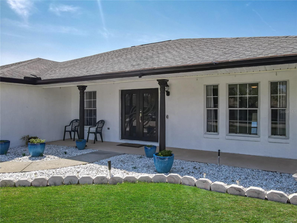
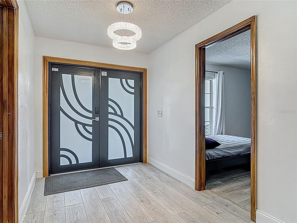
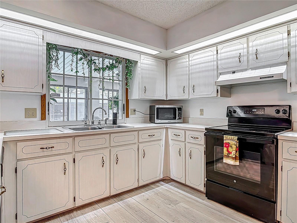
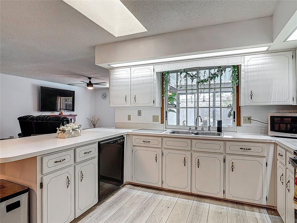
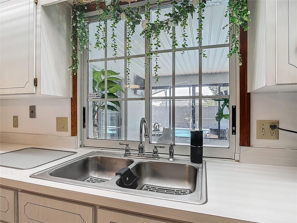
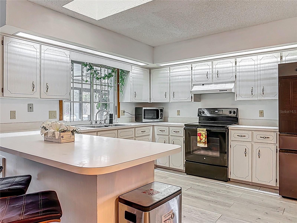
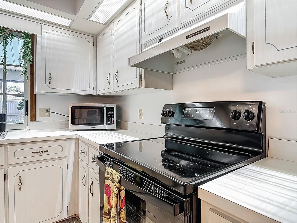
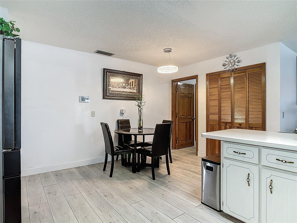
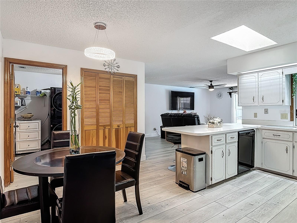
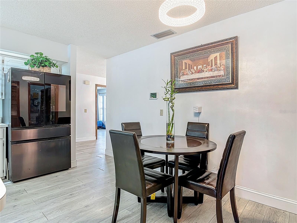
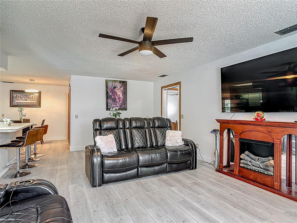
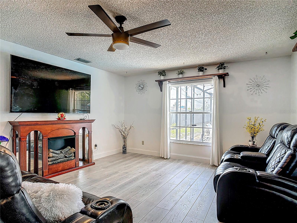
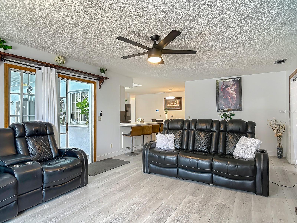
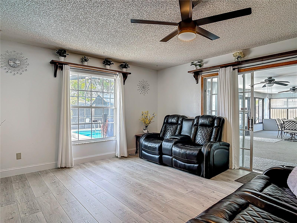
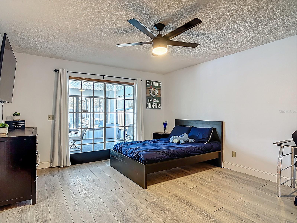
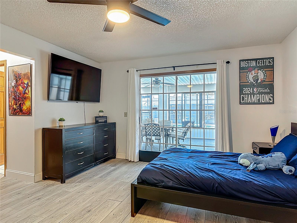
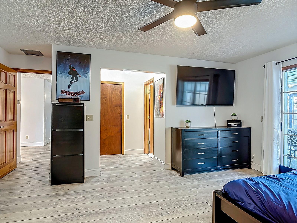
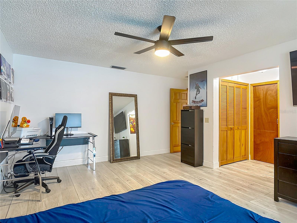
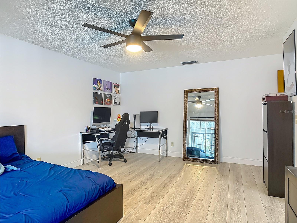
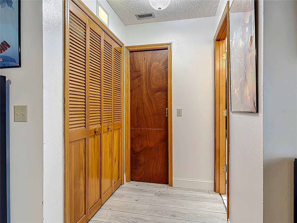
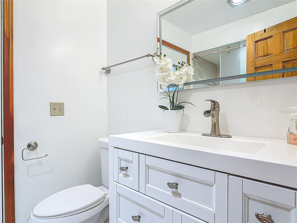
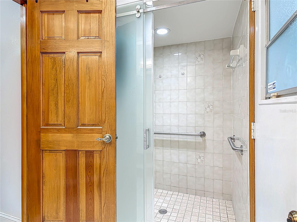
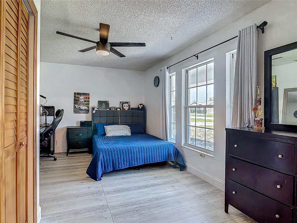
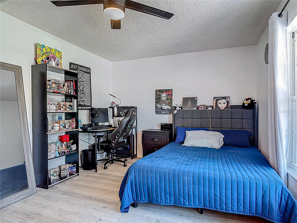
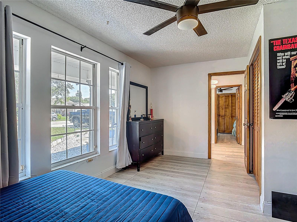
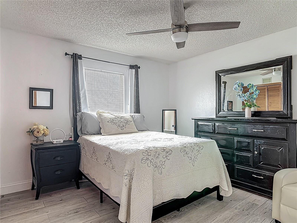
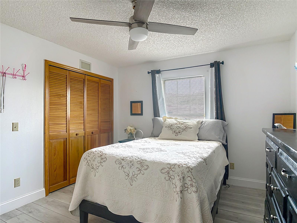
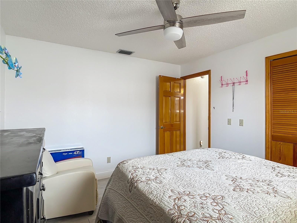
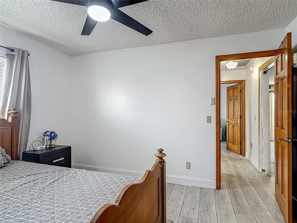
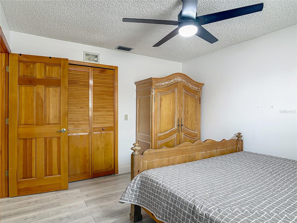
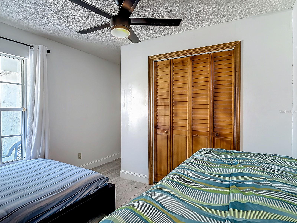
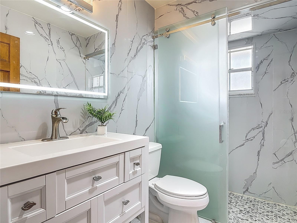
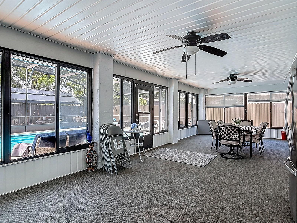
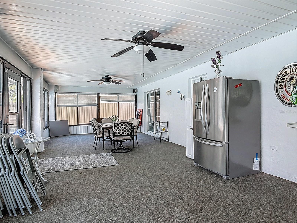
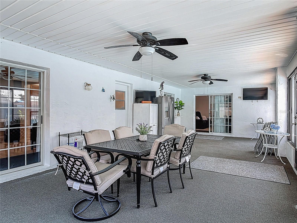
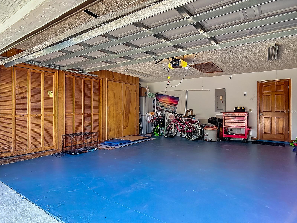
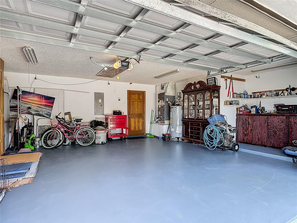
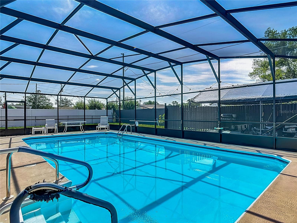
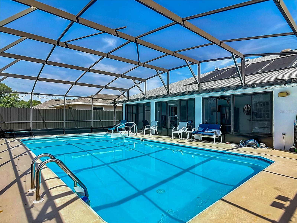
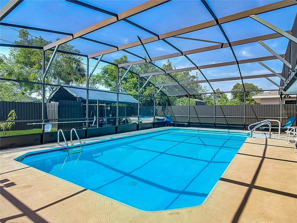
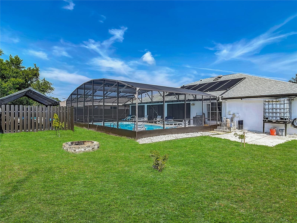
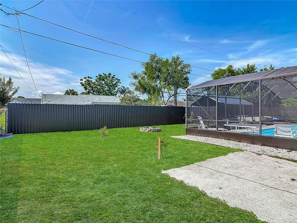
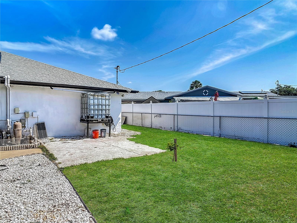
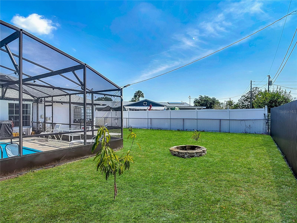
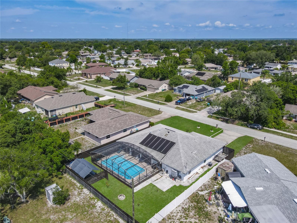
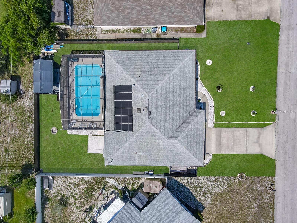
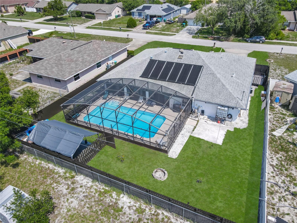
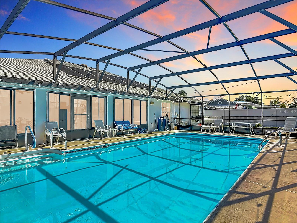
- MLS#: O6314248 ( Residential )
- Street Address: 1129 Madura Drive
- Viewed: 95
- Price: $390,000
- Price sqft: $156
- Waterfront: No
- Year Built: 1985
- Bldg sqft: 2498
- Bedrooms: 5
- Total Baths: 2
- Full Baths: 2
- Garage / Parking Spaces: 2
- Days On Market: 155
- Additional Information
- Geolocation: 28.8985 / -81.2444
- County: VOLUSIA
- City: DELTONA
- Zipcode: 32725
- Elementary School: Discovery Elem
- Middle School: Deltona Middle
- High School: University High School VOL
- Provided by: EXP REALTY LLC
- Contact: Gustavo Martinez
- 888-883-8509

- DMCA Notice
-
DescriptionWelcome to your dream residencea stunning 5 bedroom, 2 bathroom estate offering 2,452 square feet of refined living space designed for comfort, elegance, and effortless entertaining. As you step through the grand entrance, youre greeted by a seamless open concept floor plan where the gourmet kitchen flows gracefully into the dining and living areas. High end finishes, ample natural light, and designer touches throughout create an inviting atmosphere perfect for gatherings both intimate and grand. Step beyond the sliding glass doors into your oversized Florida rooman airy, versatile space that brings the outdoors in. From here, your private screened in pool awaits, glistening with crystal clear water and surrounded by lush landscaping. Whether you're hosting a weekend brunch or enjoying a tranquil evening swim, this outdoor sanctuary redefines Florida living. Set on an expansive 10,000 square foot homesite, this residence also includes a spacious 2 car garage, ample storage, and thoughtful details that elevate the everyday. Experience the perfect blend of sophistication and relaxation. This is more than a homeits a lifestyle. Contact us today to schedule your private tour of this exceptional property.
Property Location and Similar Properties
All
Similar
Features
Appliances
- Convection Oven
- Dishwasher
- Disposal
- Microwave
- Range
- Refrigerator
Home Owners Association Fee
- 0.00
Carport Spaces
- 0.00
Close Date
- 0000-00-00
Cooling
- Central Air
Country
- US
Covered Spaces
- 0.00
Exterior Features
- Lighting
- Rain Gutters
- Storage
Fencing
- Fenced
- Other
Flooring
- Concrete
- Luxury Vinyl
- Tile
Furnished
- Unfurnished
Garage Spaces
- 2.00
Heating
- Central
- Electric
High School
- University High School-VOL
Insurance Expense
- 0.00
Interior Features
- Ceiling Fans(s)
- Eat-in Kitchen
- Kitchen/Family Room Combo
- Living Room/Dining Room Combo
- Open Floorplan
- Primary Bedroom Main Floor
- Solid Wood Cabinets
- Stone Counters
- Thermostat
- Walk-In Closet(s)
Legal Description
- LOT 18 BLK 282 DELTONA LAKES UNIT 7 MB 25 PGS 149-162 PER OR 3136 PG 0260 PER OR 8517 PG 0017 PER OR 8589 PG 4180
Levels
- One
Living Area
- 1942.00
Lot Features
- Cleared
- Landscaped
- Level
- Oversized Lot
- Paved
Middle School
- Deltona Middle
Area Major
- 32725 - Deltona / Enterprise
Net Operating Income
- 0.00
Occupant Type
- Owner
Open Parking Spaces
- 0.00
Other Expense
- 0.00
Other Structures
- Other
- Shed(s)
Parcel Number
- 8130-07-45-0180
Pets Allowed
- Size Limit
- Yes
Pool Features
- Auto Cleaner
- Deck
- Fiberglass
- In Ground
- Lighting
- Screen Enclosure
Possession
- Close Of Escrow
Property Condition
- Completed
Property Type
- Residential
Roof
- Shingle
School Elementary
- Discovery Elem
Sewer
- Septic Tank
Style
- Traditional
Tax Year
- 2024
Township
- 18S
Utilities
- BB/HS Internet Available
- Cable Connected
- Electricity Connected
- Public
- Underground Utilities
- Water Connected
View
- Pool
- Trees/Woods
Views
- 95
Virtual Tour Url
- https://nodalview.com/s/1r0S5um4v4UuBod7DdsFwy
Water Source
- Private
Year Built
- 1985
Zoning Code
- R-1
Disclaimer: All information provided is deemed to be reliable but not guaranteed.
Listing Data ©2025 Greater Fort Lauderdale REALTORS®
Listings provided courtesy of The Hernando County Association of Realtors MLS.
Listing Data ©2025 REALTOR® Association of Citrus County
Listing Data ©2025 Royal Palm Coast Realtor® Association
The information provided by this website is for the personal, non-commercial use of consumers and may not be used for any purpose other than to identify prospective properties consumers may be interested in purchasing.Display of MLS data is usually deemed reliable but is NOT guaranteed accurate.
Datafeed Last updated on November 6, 2025 @ 12:00 am
©2006-2025 brokerIDXsites.com - https://brokerIDXsites.com
Sign Up Now for Free!X
Call Direct: Brokerage Office: Mobile: 352.585.0041
Registration Benefits:
- New Listings & Price Reduction Updates sent directly to your email
- Create Your Own Property Search saved for your return visit.
- "Like" Listings and Create a Favorites List
* NOTICE: By creating your free profile, you authorize us to send you periodic emails about new listings that match your saved searches and related real estate information.If you provide your telephone number, you are giving us permission to call you in response to this request, even if this phone number is in the State and/or National Do Not Call Registry.
Already have an account? Login to your account.

