
- Lori Ann Bugliaro P.A., REALTOR ®
- Tropic Shores Realty
- Helping My Clients Make the Right Move!
- Mobile: 352.585.0041
- Fax: 888.519.7102
- 352.585.0041
- loribugliaro.realtor@gmail.com
Contact Lori Ann Bugliaro P.A.
Schedule A Showing
Request more information
- Home
- Property Search
- Search results
- 4236 Pondapple Drive, TITUSVILLE, FL 32796
Property Photos
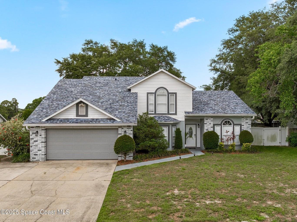

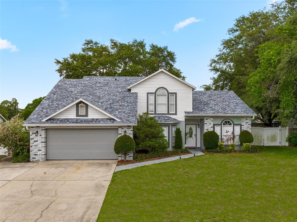
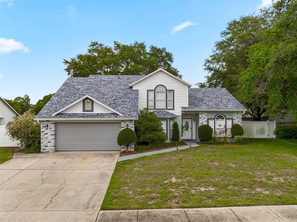
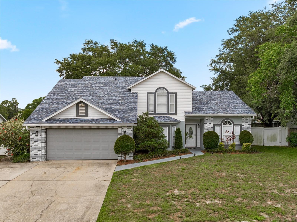
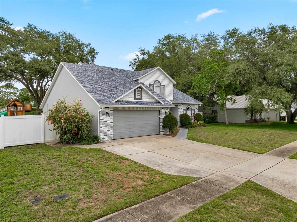

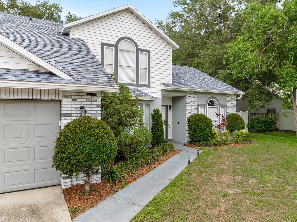
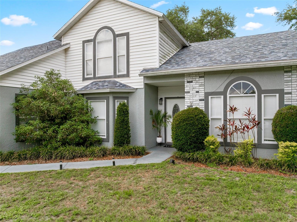

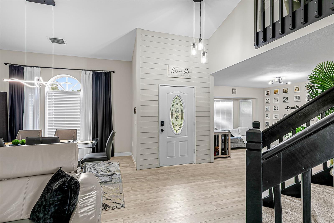
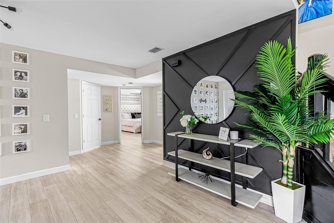
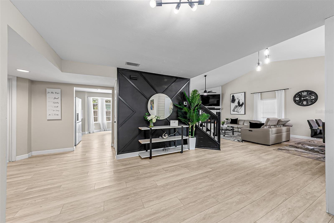
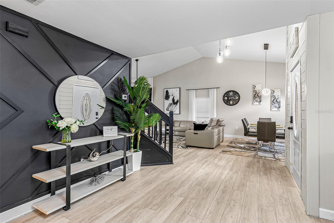
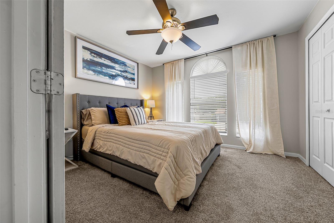
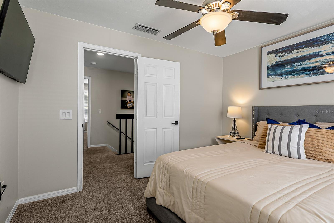
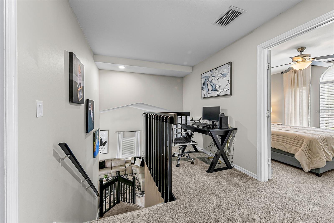
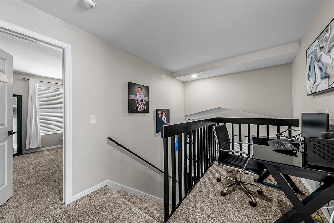
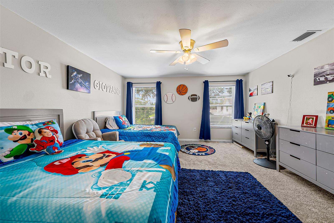
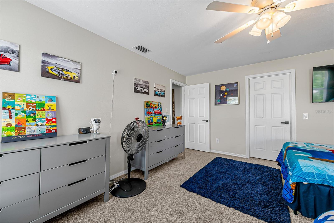
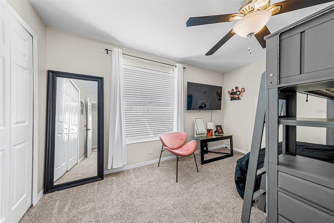
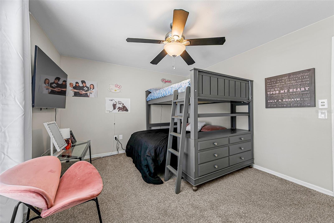
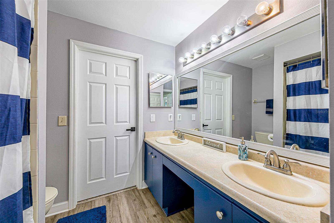
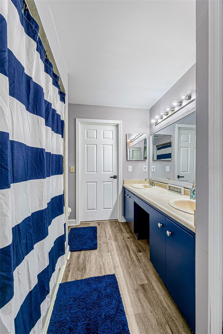
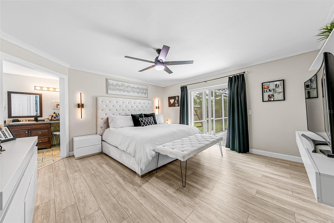
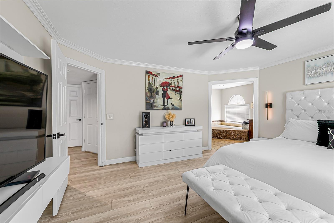
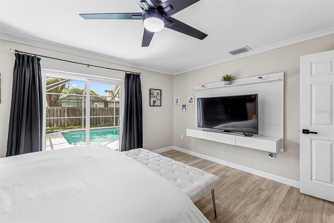
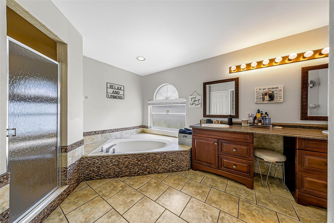
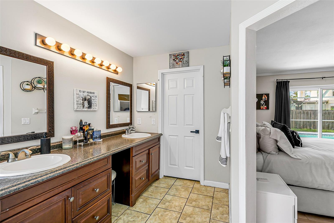
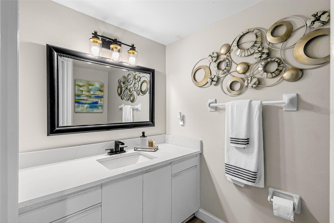
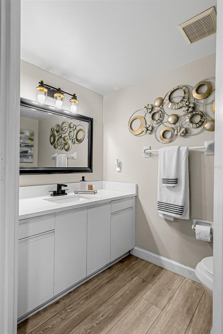
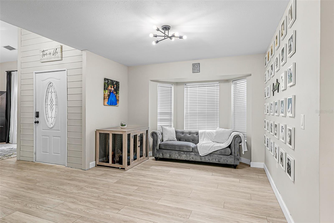
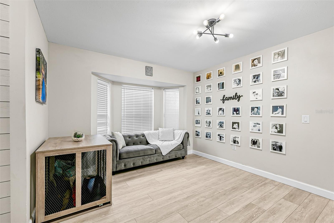
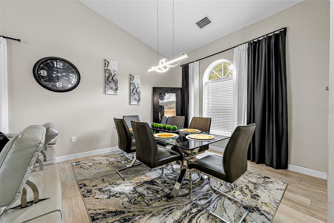
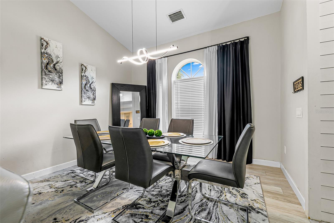
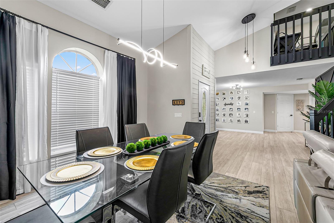
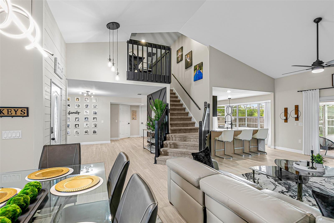
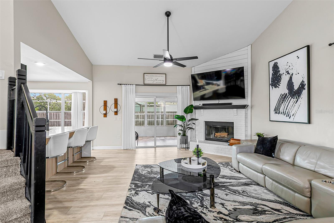
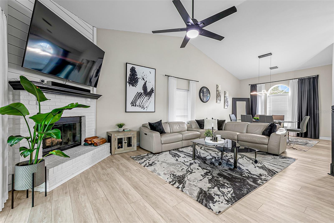
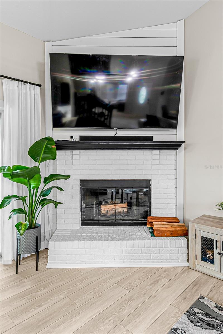
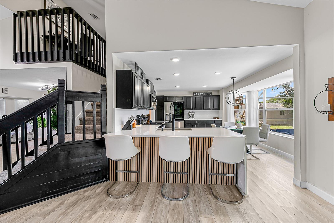
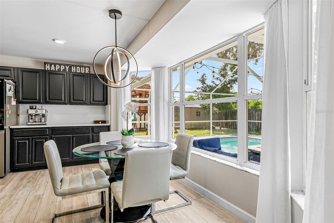
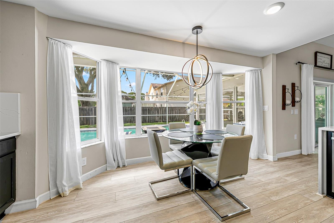
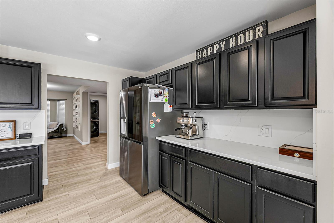
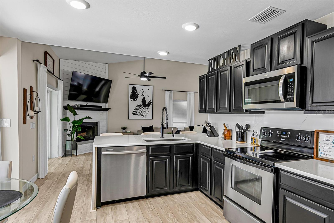
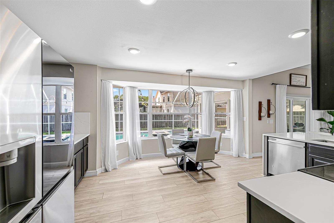
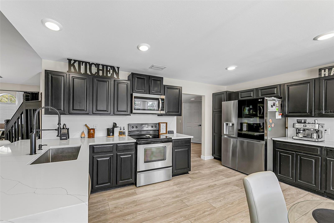
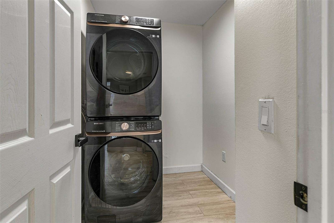
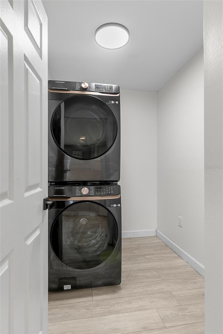
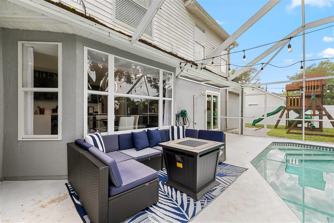
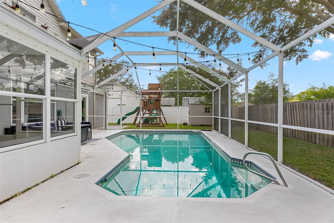
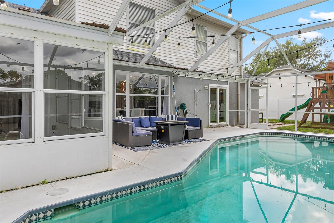
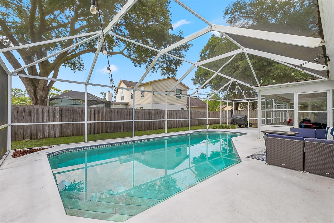
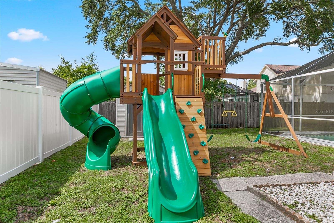
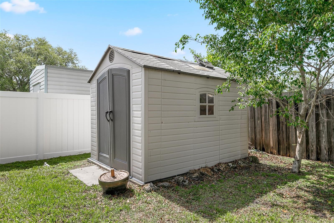
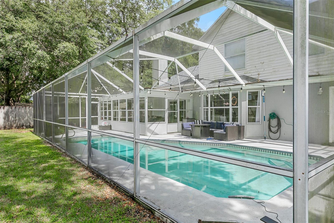
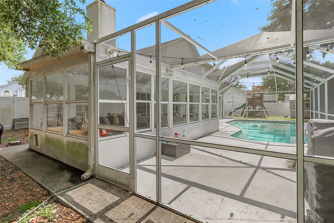
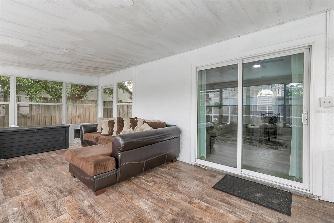
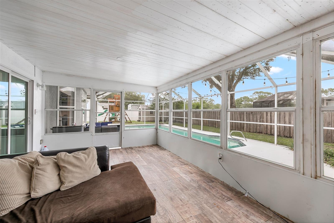
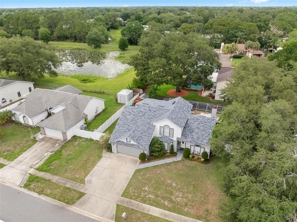
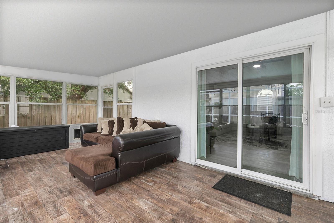
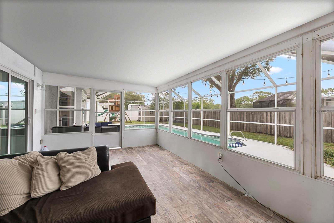
- MLS#: O6314402 ( Residential )
- Street Address: 4236 Pondapple Drive
- Viewed: 6
- Price: $489,900
- Price sqft: $174
- Waterfront: No
- Year Built: 1990
- Bldg sqft: 2808
- Bedrooms: 3
- Total Baths: 3
- Full Baths: 2
- 1/2 Baths: 1
- Garage / Parking Spaces: 2
- Days On Market: 4
- Additional Information
- Geolocation: 28.647 / -80.8677
- County: BREVARD
- City: TITUSVILLE
- Zipcode: 32796
- Subdivision: Sherwood Forest
- Provided by: BLUE MARLIN REAL ESTATE
- Contact: Jennifer Hendry
- 321-877-2902

- DMCA Notice
-
DescriptionWelcome to this beautifully updated home in a highly sought after neighborhood, featuring a newer roof (2022), new hot water heater, fully repiped plumbing, new flooring throughout, and fresh interior paint. The spacious layout includes a cozy family room with a wood burning fireplace, a formal dining room, and a beautifully updated bright eat in kitchen with stunning quartz countertops. The primary suite is conveniently located on the main floor, while upstairs you'll find three additional bedrooms, including one oversized room ideal as a second master or bonus space. A sliding glass door from the family room opens to a generous enclosed porch that leads to the large screened in poolperfect for entertaining or relaxing year round. Enjoy rocket launches right from your front yard in this no HOA communityjust minutes from top rated schools, shopping, I 95, and all major roadways. And if you love the beach, boating, or fishing, you'll love calling Florida's Space Coast home.
Property Location and Similar Properties
All
Similar
Features
Appliances
- Dishwasher
- Range
- Refrigerator
Home Owners Association Fee
- 0.00
Carport Spaces
- 0.00
Close Date
- 0000-00-00
Cooling
- Central Air
Country
- US
Covered Spaces
- 0.00
Exterior Features
- Sidewalk
Flooring
- Laminate
Garage Spaces
- 2.00
Heating
- Central
Insurance Expense
- 0.00
Interior Features
- Other
Legal Description
- SHERWOOD LAKES PHASE ONE LOT 23
Levels
- Two
Living Area
- 2338.00
Area Major
- 32796 - Titusville
Net Operating Income
- 0.00
Occupant Type
- Owner
Open Parking Spaces
- 0.00
Other Expense
- 0.00
Parcel Number
- 21 3424-80-*-23
Pets Allowed
- Yes
Pool Features
- In Ground
Possession
- Close Of Escrow
Property Type
- Residential
Roof
- Shingle
Sewer
- Public Sewer
Tax Year
- 2024
Township
- 21
Utilities
- Public
Virtual Tour Url
- https://www.propertypanorama.com/instaview/stellar/O6314402
Water Source
- Public
Year Built
- 1990
Zoning Code
- EU-2
Disclaimer: All information provided is deemed to be reliable but not guaranteed.
Listing Data ©2025 Greater Fort Lauderdale REALTORS®
Listings provided courtesy of The Hernando County Association of Realtors MLS.
Listing Data ©2025 REALTOR® Association of Citrus County
Listing Data ©2025 Royal Palm Coast Realtor® Association
The information provided by this website is for the personal, non-commercial use of consumers and may not be used for any purpose other than to identify prospective properties consumers may be interested in purchasing.Display of MLS data is usually deemed reliable but is NOT guaranteed accurate.
Datafeed Last updated on June 7, 2025 @ 12:00 am
©2006-2025 brokerIDXsites.com - https://brokerIDXsites.com
Sign Up Now for Free!X
Call Direct: Brokerage Office: Mobile: 352.585.0041
Registration Benefits:
- New Listings & Price Reduction Updates sent directly to your email
- Create Your Own Property Search saved for your return visit.
- "Like" Listings and Create a Favorites List
* NOTICE: By creating your free profile, you authorize us to send you periodic emails about new listings that match your saved searches and related real estate information.If you provide your telephone number, you are giving us permission to call you in response to this request, even if this phone number is in the State and/or National Do Not Call Registry.
Already have an account? Login to your account.

