
- Lori Ann Bugliaro P.A., REALTOR ®
- Tropic Shores Realty
- Helping My Clients Make the Right Move!
- Mobile: 352.585.0041
- Fax: 888.519.7102
- 352.585.0041
- loribugliaro.realtor@gmail.com
Contact Lori Ann Bugliaro P.A.
Schedule A Showing
Request more information
- Home
- Property Search
- Search results
- 312 Hull Avenue, OAKLAND, FL 34760
Property Photos


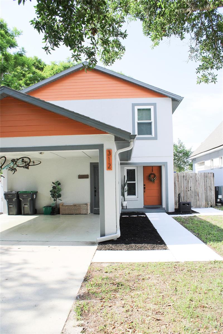
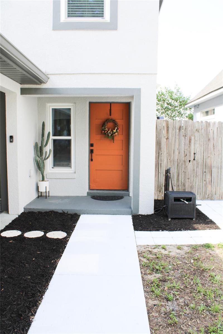
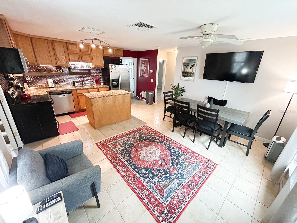
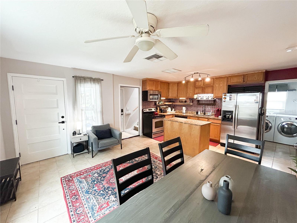
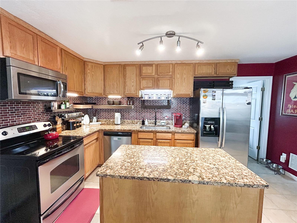
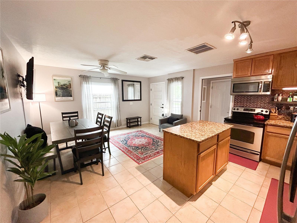
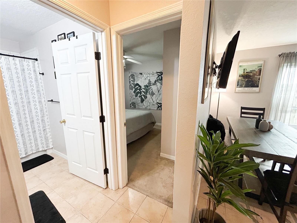
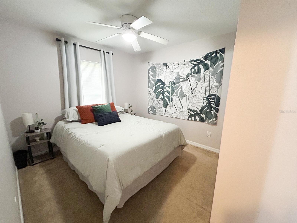
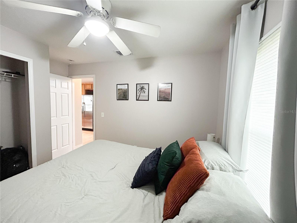
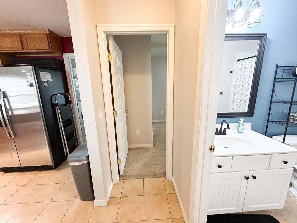
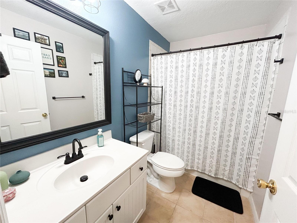
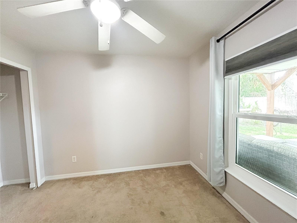
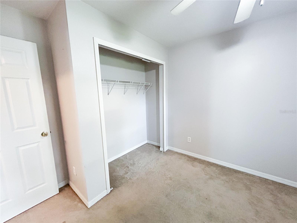
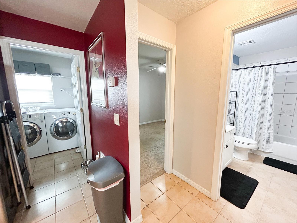
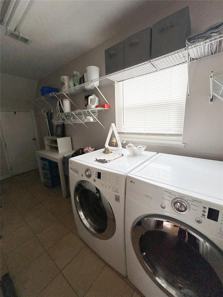
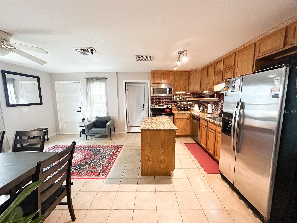
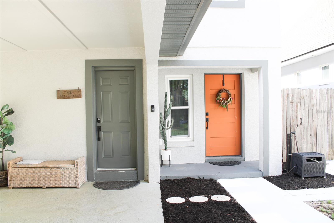
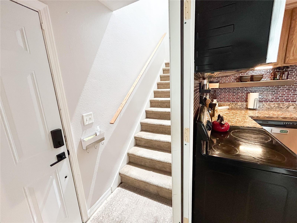
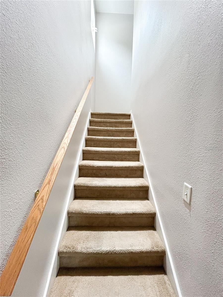
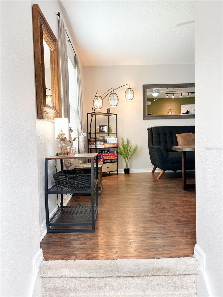
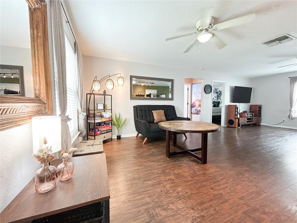
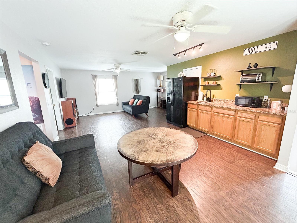
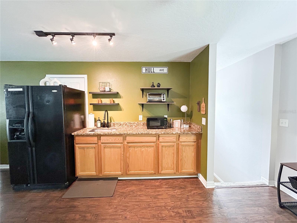
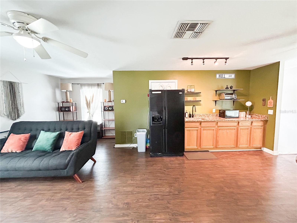
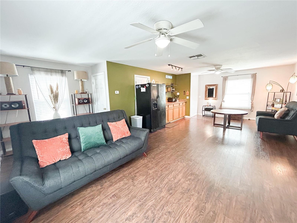
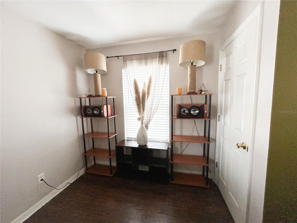
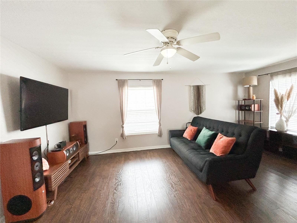
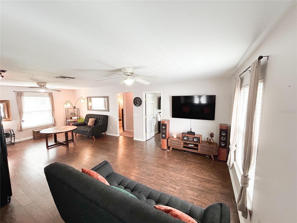
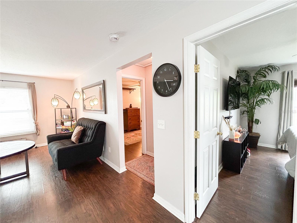
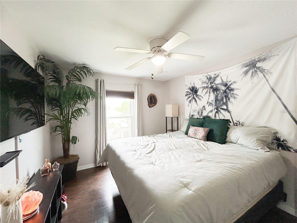
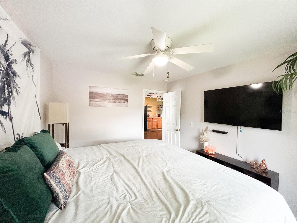
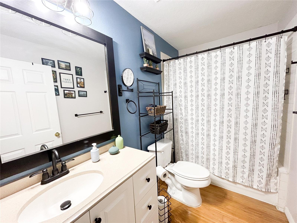
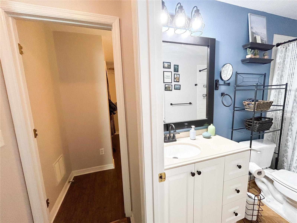
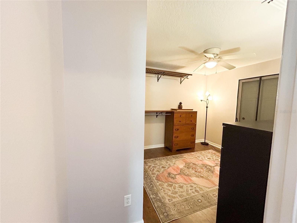
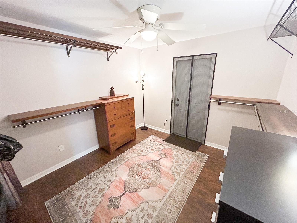
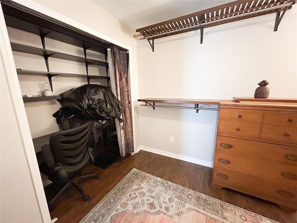
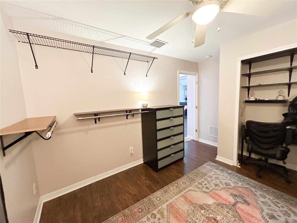
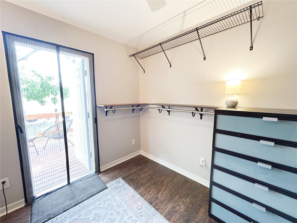
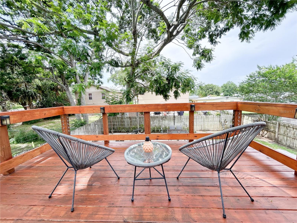
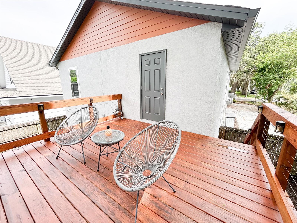
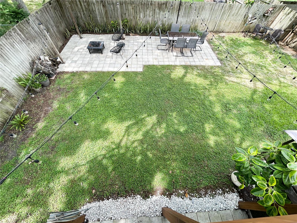
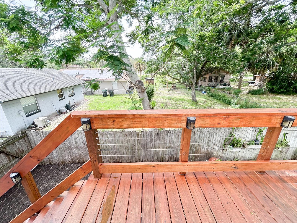
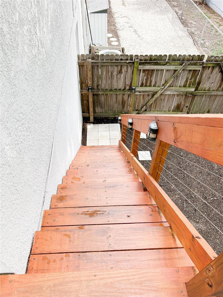
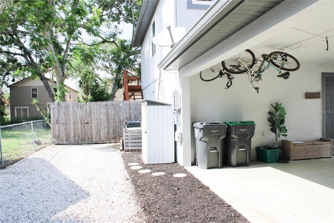
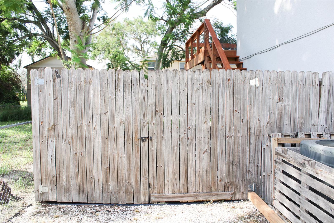
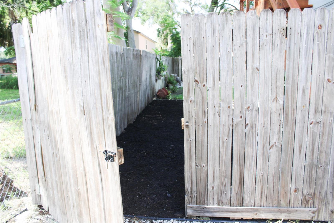
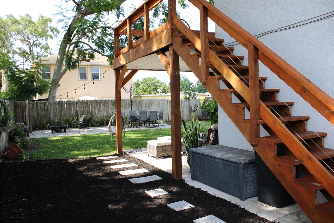
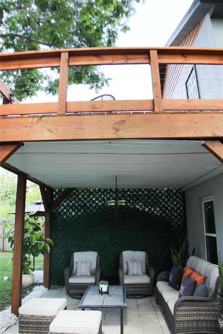
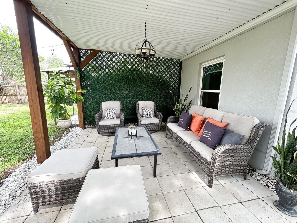
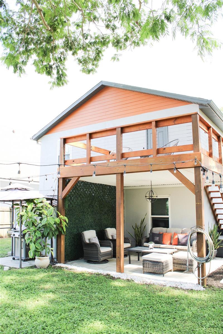
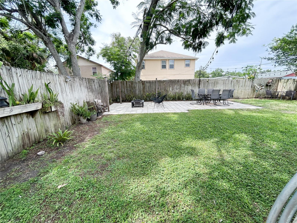
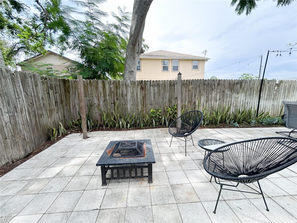
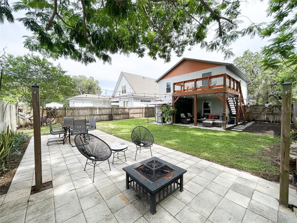
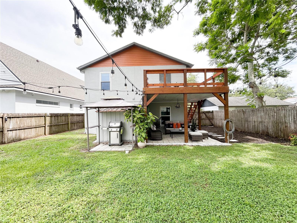
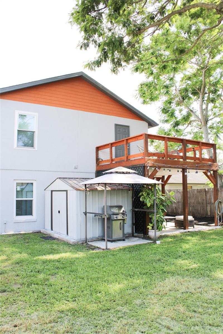
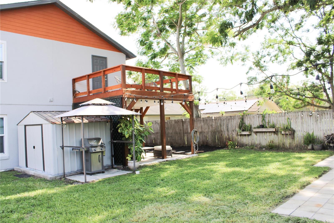
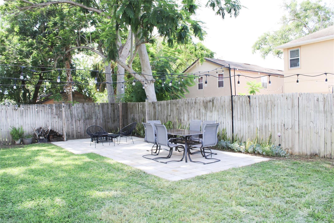
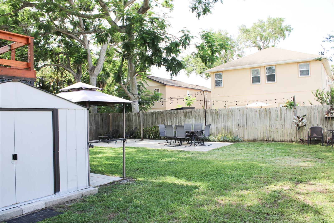
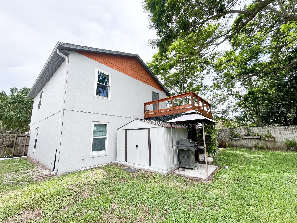
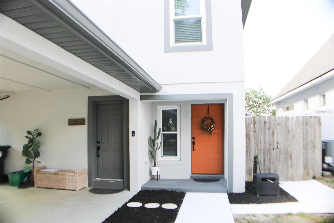
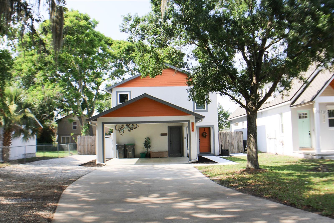
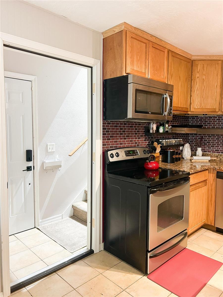
- MLS#: O6315592 ( Residential )
- Street Address: 312 Hull Avenue
- Viewed: 73
- Price: $495,000
- Price sqft: $236
- Waterfront: No
- Year Built: 2006
- Bldg sqft: 2094
- Bedrooms: 4
- Total Baths: 2
- Full Baths: 2
- Days On Market: 60
- Additional Information
- Geolocation: 28.5545 / -81.6321
- County: ORANGE
- City: OAKLAND
- Zipcode: 34760
- Subdivision: Oakland Town

- DMCA Notice
-
Description*New roof coming soon* Welcome to this beautifully updated 4 bedroom, 2 bath home located in the heart of Oakland. Nestled in the golf cart district of the charming local town, this home offers the perfect blend of small town charm and modern convenience. Within a short 10 minute walk, youll enjoy local shopping, the West Orange Biking Trail, and a quaint downtown area. Conveniently located 2 miles from the main highway and just 20 minutes from the central Orlando area. This home is suited for a family or shared residence, with the potential to divide the first and second floor for added flexibility and privacy. The upstairs has been thoughtfully remodeled, adding a fresh and stylish touch to the home's cozy, inviting atmosphere. Enjoy abundant natural light that fills the living space, creating a warm and airy ambiance throughout. Step outside to a spacious backyard for entertaining guests or relaxing in your own private retreat. The newest addition to the house, the balcony deck, offers a peaceful perch to take in nature and neighborhood views. The home also features a 2 car carport, friendly neighbors, and no HOA giving you freedom and peace of mind. Whether you're looking for a comfortable family home or a flexible shared living space, this property offers the best of both worlds.
Property Location and Similar Properties
All
Similar
Features
Appliances
- Dishwasher
- Dryer
- Microwave
- Range
- Refrigerator
- Washer
Home Owners Association Fee
- 0.00
Carport Spaces
- 2.00
Close Date
- 0000-00-00
Cooling
- Central Air
Country
- US
Covered Spaces
- 0.00
Exterior Features
- Balcony
- Rain Gutters
- Storage
Flooring
- Carpet
- Tile
- Wood
Furnished
- Negotiable
Garage Spaces
- 0.00
Heating
- Central
- Electric
Insurance Expense
- 0.00
Interior Features
- Ceiling Fans(s)
- Kitchen/Family Room Combo
Legal Description
- PLAT OF THE TOWN OF OAKLAND B/99 LOT 3 BLK 8
Levels
- Two
Living Area
- 1681.00
Area Major
- 34760 - Oakland
Net Operating Income
- 0.00
Occupant Type
- Owner
Open Parking Spaces
- 0.00
Other Expense
- 0.00
Parcel Number
- 20-22-27-6108-08-030
Pets Allowed
- Yes
Property Type
- Residential
Roof
- Shingle
Sewer
- Public Sewer
Tax Year
- 2024
Township
- 22
Utilities
- Public
Views
- 73
Water Source
- Public
Year Built
- 2006
Zoning Code
- R-1
Disclaimer: All information provided is deemed to be reliable but not guaranteed.
Listing Data ©2025 Greater Fort Lauderdale REALTORS®
Listings provided courtesy of The Hernando County Association of Realtors MLS.
Listing Data ©2025 REALTOR® Association of Citrus County
Listing Data ©2025 Royal Palm Coast Realtor® Association
The information provided by this website is for the personal, non-commercial use of consumers and may not be used for any purpose other than to identify prospective properties consumers may be interested in purchasing.Display of MLS data is usually deemed reliable but is NOT guaranteed accurate.
Datafeed Last updated on August 5, 2025 @ 12:00 am
©2006-2025 brokerIDXsites.com - https://brokerIDXsites.com
Sign Up Now for Free!X
Call Direct: Brokerage Office: Mobile: 352.585.0041
Registration Benefits:
- New Listings & Price Reduction Updates sent directly to your email
- Create Your Own Property Search saved for your return visit.
- "Like" Listings and Create a Favorites List
* NOTICE: By creating your free profile, you authorize us to send you periodic emails about new listings that match your saved searches and related real estate information.If you provide your telephone number, you are giving us permission to call you in response to this request, even if this phone number is in the State and/or National Do Not Call Registry.
Already have an account? Login to your account.

