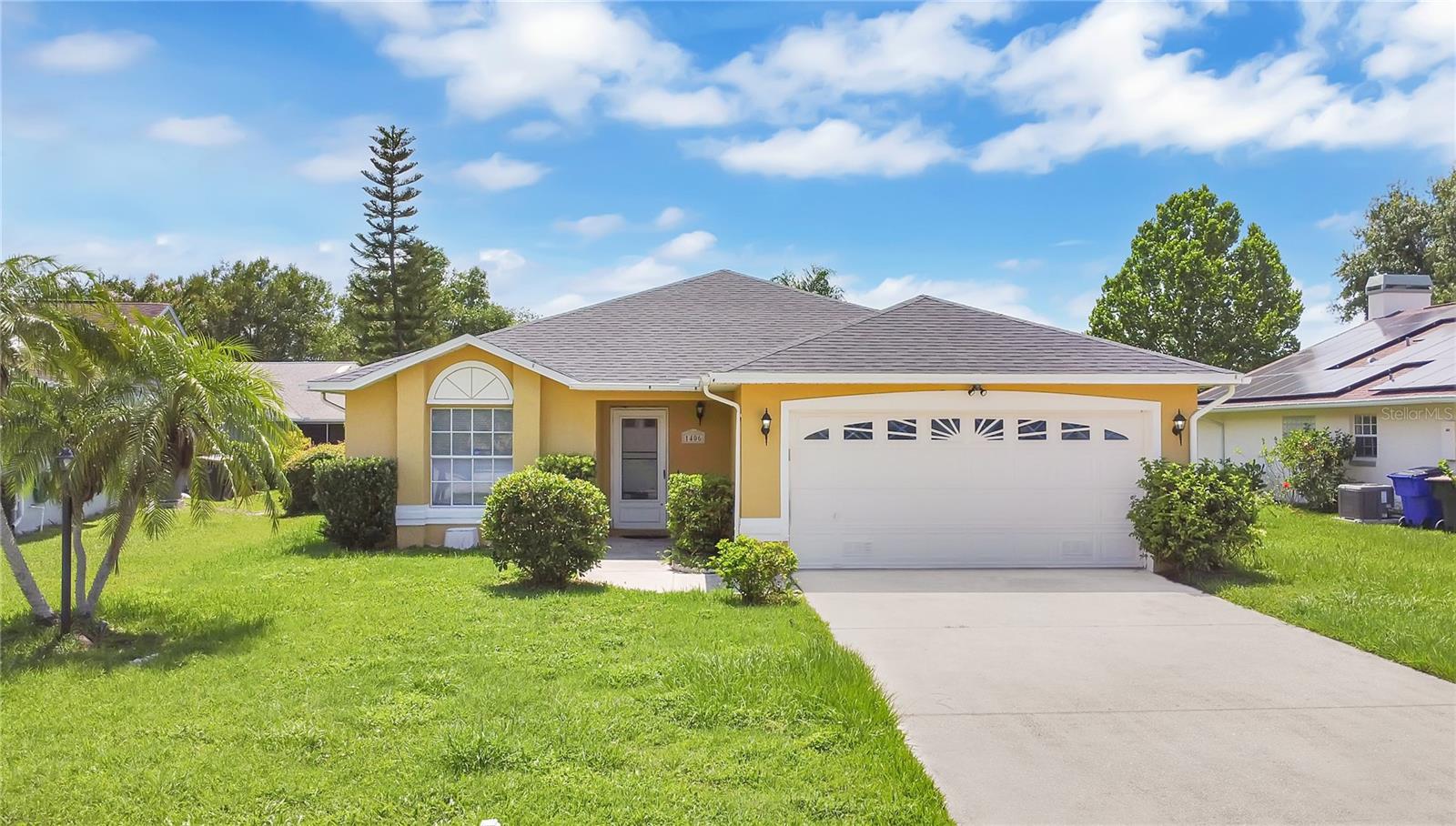
- Lori Ann Bugliaro P.A., REALTOR ®
- Tropic Shores Realty
- Helping My Clients Make the Right Move!
- Mobile: 352.585.0041
- Fax: 888.519.7102
- 352.585.0041
- loribugliaro.realtor@gmail.com
Contact Lori Ann Bugliaro P.A.
Schedule A Showing
Request more information
- Home
- Property Search
- Search results
- 1406 Sean Court, ST CLOUD, FL 34772
Property Photos
































- MLS#: O6316971 ( Residential )
- Street Address: 1406 Sean Court
- Viewed: 18
- Price: $312,900
- Price sqft: $172
- Waterfront: No
- Year Built: 1995
- Bldg sqft: 1820
- Bedrooms: 3
- Total Baths: 2
- Full Baths: 2
- Garage / Parking Spaces: 2
- Days On Market: 23
- Additional Information
- Geolocation: 28.2142 / -81.2906
- County: OSCEOLA
- City: ST CLOUD
- Zipcode: 34772
- Subdivision: Canoe Creek Woods
- Elementary School: Michigan Avenue Elem (K 5)
- Middle School: St. Cloud Middle (6 8)
- High School: St. Cloud High School
- Provided by: HOMEVEST REALTY
- Contact: Brad Young
- 407-897-5400

- DMCA Notice
-
DescriptionRight when you pull in, youll notice this home sits tucked into a cul de sac? No through traffic, wider driveway, and a two car garage. Laminate flooring extends throughout the entire house, setting the tone for easy, low maintenance living. Step inside, and youve got a simple, open layout that connects the living room and dining area, which leads to the kitchen. This split floor plan features two bedrooms and a guest bathroom on one side, and the primary bedroom with a walk in closet and en suite on the other, providing privacy when you want downtime. Through sliding glass doors?, the enclosed back porch adds extra entertainment space? or a great area to unwind after a long day. Beyond the porch, there's a huge yard with plenty of room for play, gardening, or that pool youve been thinking about. With low HOA fees, youve got flexibility and fewer rules to stress over. Youre less than 10?minutes from historic Downtown St. Cloud lined with local shops, colorful murals, weekend markets, and casual eateries for a stroll, grab a bite, or hear live music. If you love the outdoors, East Lake Tohopekaliga and Lakefront Park offering playgrounds, fishing piers, and scenic walking trails, are just a few minutes away. Commuters will appreciate being within 25 miles of downtown Orlando, with easy access to 192 and 441 for weekend trips, airport shuttles, or theme park runs. With low local traffic and a laid back suburban feel but still close to city perks, this spot gives you the best of both worlds. Overall, this home checks all the boxes for practical living: no carpets, functional layout, bonus porch space, and a yard thats ready to grow with you.
Property Location and Similar Properties
All
Similar
Features
Appliances
- Dishwasher
- Dryer
- Electric Water Heater
- Range
- Refrigerator
- Washer
Home Owners Association Fee
- 300.00
Home Owners Association Fee Includes
- Management
Association Name
- Leland Management
Association Phone
- 407-319-2059
Carport Spaces
- 0.00
Close Date
- 0000-00-00
Cooling
- Central Air
Country
- US
Covered Spaces
- 0.00
Exterior Features
- Lighting
- Private Mailbox
- Rain Gutters
- Sidewalk
Flooring
- Laminate
Furnished
- Unfurnished
Garage Spaces
- 2.00
Heating
- Central
- Electric
High School
- St. Cloud High School
Insurance Expense
- 0.00
Interior Features
- Ceiling Fans(s)
- High Ceilings
- Living Room/Dining Room Combo
- Open Floorplan
- Primary Bedroom Main Floor
- Solid Wood Cabinets
- Thermostat
- Walk-In Closet(s)
Legal Description
- CANOE CREEK WOODS UNIT 11 PB 7 PG 144-145 LOT 9
Levels
- One
Living Area
- 1345.00
Lot Features
- Cul-De-Sac
Middle School
- St. Cloud Middle (6-8)
Area Major
- 34772 - St Cloud (Narcoossee Road)
Net Operating Income
- 0.00
Occupant Type
- Vacant
Open Parking Spaces
- 0.00
Other Expense
- 0.00
Parcel Number
- 23-26-30-0573-0001-0090
Parking Features
- Driveway
- Garage Door Opener
- Ground Level
Pets Allowed
- Yes
Possession
- Close Of Escrow
Property Type
- Residential
Roof
- Shingle
School Elementary
- Michigan Avenue Elem (K 5)
Sewer
- Public Sewer
Tax Year
- 2024
Township
- 26
Utilities
- BB/HS Internet Available
- Cable Available
- Public
- Sewer Connected
- Water Connected
Views
- 18
Virtual Tour Url
- https://my.matterport.com/show/?m=adTMzhMcWa5&mls=1
Water Source
- Public
Year Built
- 1995
Zoning Code
- SR2
Disclaimer: All information provided is deemed to be reliable but not guaranteed.
Listing Data ©2025 Greater Fort Lauderdale REALTORS®
Listings provided courtesy of The Hernando County Association of Realtors MLS.
Listing Data ©2025 REALTOR® Association of Citrus County
Listing Data ©2025 Royal Palm Coast Realtor® Association
The information provided by this website is for the personal, non-commercial use of consumers and may not be used for any purpose other than to identify prospective properties consumers may be interested in purchasing.Display of MLS data is usually deemed reliable but is NOT guaranteed accurate.
Datafeed Last updated on July 4, 2025 @ 12:00 am
©2006-2025 brokerIDXsites.com - https://brokerIDXsites.com
Sign Up Now for Free!X
Call Direct: Brokerage Office: Mobile: 352.585.0041
Registration Benefits:
- New Listings & Price Reduction Updates sent directly to your email
- Create Your Own Property Search saved for your return visit.
- "Like" Listings and Create a Favorites List
* NOTICE: By creating your free profile, you authorize us to send you periodic emails about new listings that match your saved searches and related real estate information.If you provide your telephone number, you are giving us permission to call you in response to this request, even if this phone number is in the State and/or National Do Not Call Registry.
Already have an account? Login to your account.

