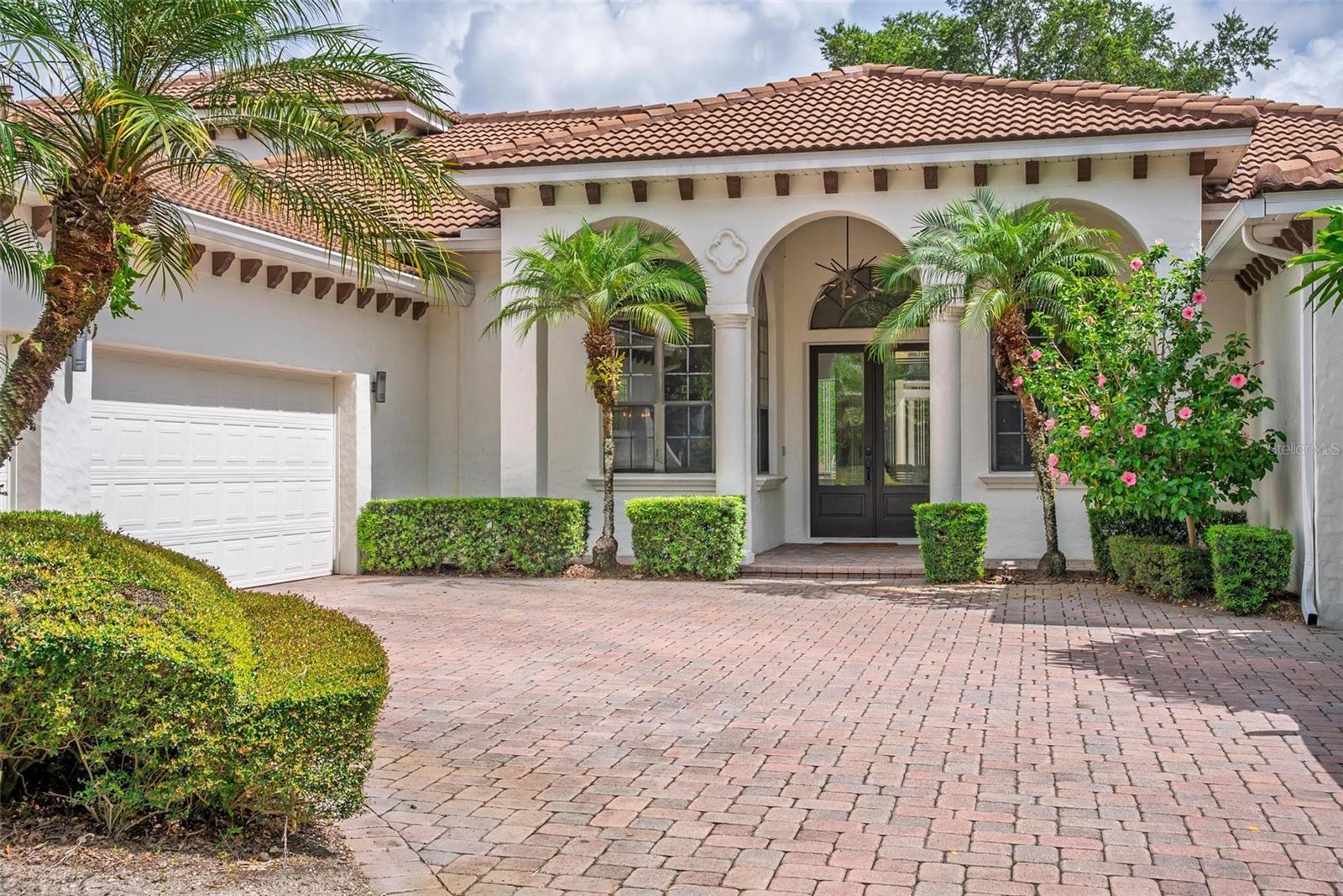
- Lori Ann Bugliaro P.A., REALTOR ®
- Tropic Shores Realty
- Helping My Clients Make the Right Move!
- Mobile: 352.585.0041
- Fax: 888.519.7102
- 352.585.0041
- loribugliaro.realtor@gmail.com
Contact Lori Ann Bugliaro P.A.
Schedule A Showing
Request more information
- Home
- Property Search
- Search results
- 11015 Hawkshead Court, WINDERMERE, FL 34786
Property Photos



























































































- MLS#: O6316990 ( Residential )
- Street Address: 11015 Hawkshead Court
- Viewed: 40
- Price: $1,700,000
- Price sqft: $331
- Waterfront: No
- Year Built: 2004
- Bldg sqft: 5143
- Bedrooms: 5
- Total Baths: 5
- Full Baths: 4
- 1/2 Baths: 1
- Days On Market: 24
- Additional Information
- Geolocation: 28.4705 / -81.5425
- County: ORANGE
- City: WINDERMERE
- Zipcode: 34786
- Subdivision: Reserve At Lake Butler Sound
- Elementary School: Windermere Elem
- Middle School: Bridgewater
- High School: Windermere
- Provided by: CENTURY 21 CARIOTI

- DMCA Notice
-
DescriptionDream home in Windermere! Nestled inside the gates of the luxurious community of Reserve at Lake Sound. Move in ready home! Tile roof replaced in 2021. Heated area of 3868 sqft built with high quality material and finishing, tall ceilings and travertine floors in the common areas. The refurbishment, done 4 years ago, resulted in adding modern sophistication to the home. The double door entrance lets you in a broad dining room and living room area with modern accent walls and exquisite fireplace. The kitchen combines comfort and functionality. Inviting to the family to the open floor plan in the family room. Countertops, high cabinets, upgraded stainless steel appliances, beverage refrigerator and much more, that together, makes the space aesthetics and pleasant. The splendid garden on the back yard increases the pleasure to enjoy a coffee at the breakfast area. Split floor plan with 5bed / 5 bath plus an office. Spacious master with California closets. Master bath with his/her sinks, walk in shower and gorgeous floating tub. Upstairs bonus room can be used as 2nd master or guest room. French doors opening to a spacious pool area, ideal for play or party receptions. Convenient 3 car garage and a brick pavers driveway. House has a private well for irrigation, reducing considerably the water bill.
Property Location and Similar Properties
All
Similar
Features
Appliances
- Built-In Oven
- Convection Oven
- Cooktop
- Dishwasher
- Disposal
- Gas Water Heater
- Microwave
- Range Hood
- Refrigerator
- Wine Refrigerator
Home Owners Association Fee
- 540.00
Home Owners Association Fee Includes
- Guard - 24 Hour
- Maintenance Grounds
- Private Road
- Recreational Facilities
Association Name
- Sentry Management
Association Phone
- 407-788-9700
Carport Spaces
- 0.00
Close Date
- 0000-00-00
Cooling
- Central Air
Country
- US
Covered Spaces
- 0.00
Exterior Features
- French Doors
- Garden
- Lighting
- Private Mailbox
- Rain Gutters
- Sidewalk
- Sliding Doors
- Sprinkler Metered
Flooring
- Ceramic Tile
- Travertine
Furnished
- Negotiable
Garage Spaces
- 3.00
Heating
- Central
- Natural Gas
High School
- Windermere High School
Insurance Expense
- 0.00
Interior Features
- Built-in Features
- Ceiling Fans(s)
- High Ceilings
- Kitchen/Family Room Combo
- L Dining
- Open Floorplan
- Split Bedroom
- Stone Counters
- Thermostat
- Walk-In Closet(s)
Legal Description
- RESERVE AT LAKE BUTLER SOUND UNIT 2 47/127 LOT 65
Levels
- Two
Living Area
- 3868.00
Lot Features
- In County
- Landscaped
- Sidewalk
- Street Dead-End
- Private
Middle School
- Bridgewater Middle
Area Major
- 34786 - Windermere
Net Operating Income
- 0.00
Occupant Type
- Owner
Open Parking Spaces
- 0.00
Other Expense
- 0.00
Other Structures
- Gazebo
Parcel Number
- 19-23-28-7392-00-650
Parking Features
- Garage Faces Side
Pets Allowed
- Yes
Pool Features
- Gunite
- In Ground
Possession
- Close Of Escrow
Property Type
- Residential
Roof
- Tile
School Elementary
- Windermere Elem
Sewer
- Septic Tank
Style
- Mediterranean
Tax Year
- 2024
Township
- 23
Utilities
- Cable Available
- Electricity Available
- Fire Hydrant
- Natural Gas Connected
- Public
- Sprinkler Meter
Views
- 40
Virtual Tour Url
- https://www.propertypanorama.com/instaview/stellar/O6316990
Water Source
- Public
Year Built
- 2004
Zoning Code
- P-D
Disclaimer: All information provided is deemed to be reliable but not guaranteed.
Listing Data ©2025 Greater Fort Lauderdale REALTORS®
Listings provided courtesy of The Hernando County Association of Realtors MLS.
Listing Data ©2025 REALTOR® Association of Citrus County
Listing Data ©2025 Royal Palm Coast Realtor® Association
The information provided by this website is for the personal, non-commercial use of consumers and may not be used for any purpose other than to identify prospective properties consumers may be interested in purchasing.Display of MLS data is usually deemed reliable but is NOT guaranteed accurate.
Datafeed Last updated on July 4, 2025 @ 12:00 am
©2006-2025 brokerIDXsites.com - https://brokerIDXsites.com
Sign Up Now for Free!X
Call Direct: Brokerage Office: Mobile: 352.585.0041
Registration Benefits:
- New Listings & Price Reduction Updates sent directly to your email
- Create Your Own Property Search saved for your return visit.
- "Like" Listings and Create a Favorites List
* NOTICE: By creating your free profile, you authorize us to send you periodic emails about new listings that match your saved searches and related real estate information.If you provide your telephone number, you are giving us permission to call you in response to this request, even if this phone number is in the State and/or National Do Not Call Registry.
Already have an account? Login to your account.

