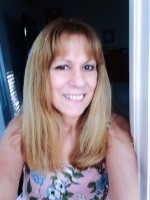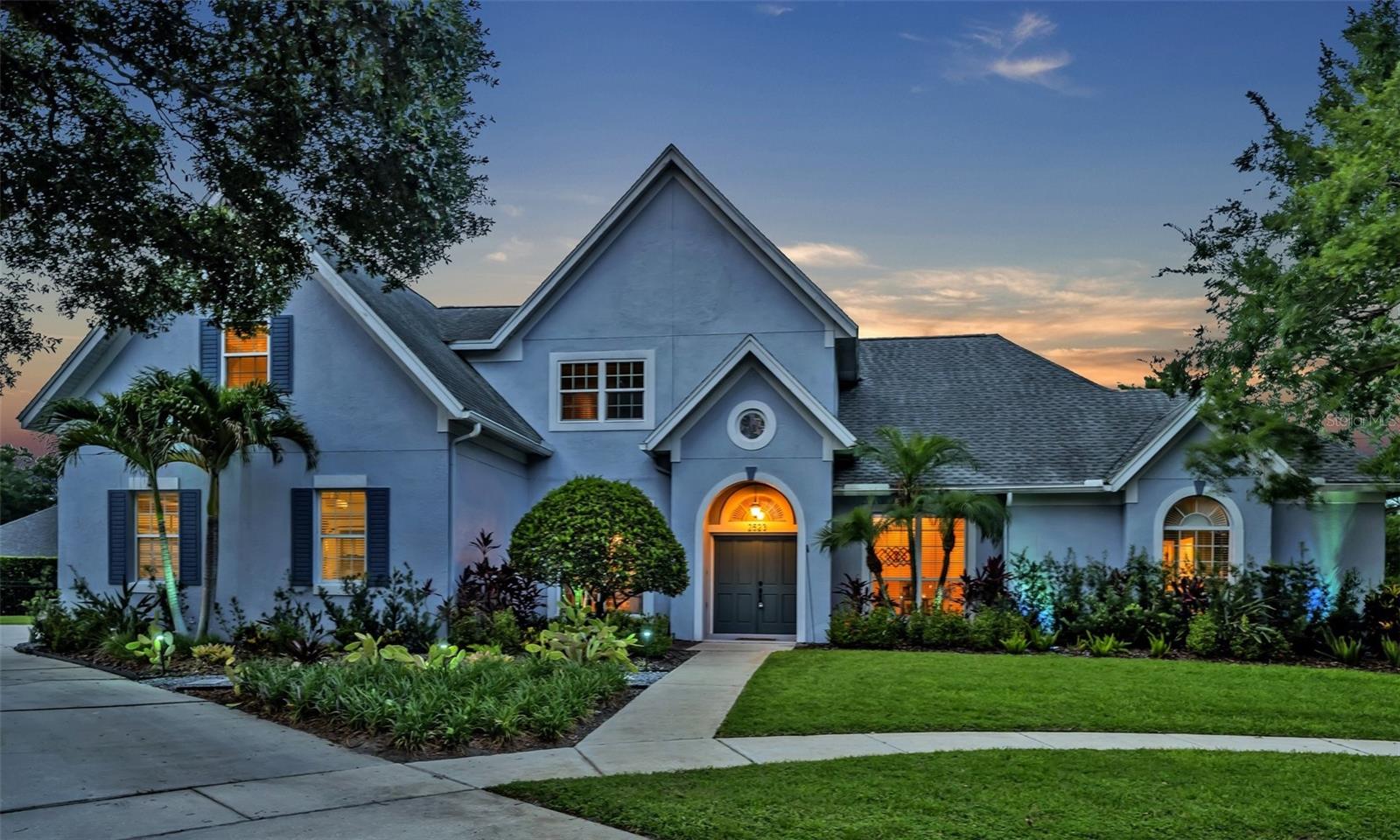
- Lori Ann Bugliaro P.A., REALTOR ®
- Tropic Shores Realty
- Helping My Clients Make the Right Move!
- Mobile: 352.585.0041
- Fax: 888.519.7102
- 352.585.0041
- loribugliaro.realtor@gmail.com
Contact Lori Ann Bugliaro P.A.
Schedule A Showing
Request more information
- Home
- Property Search
- Search results
- 2523 Madron Court, ORLANDO, FL 32806
Property Photos


































- MLS#: O6317206 ( Residential )
- Street Address: 2523 Madron Court
- Viewed: 21
- Price: $980,000
- Price sqft: $209
- Waterfront: Yes
- Wateraccess: Yes
- Waterfront Type: Pond
- Year Built: 1998
- Bldg sqft: 4680
- Bedrooms: 4
- Total Baths: 3
- Full Baths: 3
- Garage / Parking Spaces: 3
- Days On Market: 20
- Additional Information
- Geolocation: 28.5193 / -81.3497
- County: ORANGE
- City: ORLANDO
- Zipcode: 32806
- Subdivision: Porter Place
- Provided by: RE/MAX TOWN & COUNTRY REALTY

- DMCA Notice
-
DescriptionWelcome to this exceptional pool home, perfectly situated on a serene cul de sac in the highly sought after gated community of Porter Place. Nestled on a beautifully manicured 1/3 acre lot, this residence offers tranquil views of a peaceful neighborhood pond with a charming fountain. Step inside to soaring ceilings and an inviting, open layout. The main level features a refined libraryideal for quiet reading or a private home officeas well as a formal dining room and a cozy eat in kitchen. The main floor master suite is your personal retreat, complete with a spa like bathroom featuring a luxurious jetted Jacuzzi tub. An additional downstairs bedroom provides flexible space that can be used as a guest room or office, while the upstairs includes an awesome loft and two exceptionally spacious bedroomsthe perfect split plan!! A spacious 11x11 laundry room and a three car garage offer plenty of storage and everyday convenience. At the heart of the home is the stunning outdoor living space. A large screened in lanai offers breathtaking views and ample room for entertaining or relaxing by the sparkling pool. Whether you're hosting gatherings or enjoying a quiet evening by the water, this private oasis is the perfect setting. A propane fueled fire pit enhances the ambiance, with optional connections available for a fireplace and cooktop. Enjoy the perfect blend of privacy and accessibilityjust minutes from shopping, restaurants, and vibrant downtown nightlife, yet tucked away in a peaceful, elegant community. This beautifully maintained home combines serene views, tasteful finishes, and thoughtful design to deliver the very best in Conway living.
Property Location and Similar Properties
All
Similar
Features
Waterfront Description
- Pond
Appliances
- Built-In Oven
- Dishwasher
- Electric Water Heater
- Microwave
- Refrigerator
- Water Softener
Association Amenities
- Gated
Home Owners Association Fee
- 100.00
Home Owners Association Fee Includes
- Common Area Taxes
- Private Road
Association Name
- Don Asher & Associates
Association Phone
- 4074254561
Carport Spaces
- 0.00
Close Date
- 0000-00-00
Cooling
- Central Air
Country
- US
Covered Spaces
- 0.00
Exterior Features
- French Doors
- Lighting
- Private Mailbox
- Sidewalk
Fencing
- Wire
Flooring
- Carpet
- Tile
Garage Spaces
- 3.00
Heating
- Central
- Electric
Insurance Expense
- 0.00
Interior Features
- Ceiling Fans(s)
- Crown Molding
- High Ceilings
- Kitchen/Family Room Combo
- Primary Bedroom Main Floor
- Split Bedroom
- Stone Counters
- Thermostat
- Tray Ceiling(s)
- Vaulted Ceiling(s)
- Walk-In Closet(s)
Legal Description
- PORTER PLACE 28/111 LOT 46
Levels
- Two
Living Area
- 3272.00
Lot Features
- Corner Lot
- Cul-De-Sac
- Sidewalk
- Street Dead-End
Area Major
- 32806 - Orlando/Delaney Park/Crystal Lake
Net Operating Income
- 0.00
Occupant Type
- Vacant
Open Parking Spaces
- 0.00
Other Expense
- 0.00
Parcel Number
- 30-23-06-7218-00-460
Parking Features
- Driveway
- Garage Door Opener
- Garage Faces Rear
- Oversized
- Garage
Pets Allowed
- Yes
Pool Features
- Heated
- In Ground
- Pool Sweep
- Salt Water
- Screen Enclosure
Possession
- Close Of Escrow
Property Condition
- Completed
Property Type
- Residential
Roof
- Shingle
Sewer
- Septic Tank
Tax Year
- 2024
Township
- 23
Utilities
- BB/HS Internet Available
- Cable Available
- Electricity Connected
- Sewer Connected
- Water Connected
View
- Water
Views
- 21
Water Source
- Public
Year Built
- 1998
Zoning Code
- R-1A
Disclaimer: All information provided is deemed to be reliable but not guaranteed.
Listing Data ©2025 Greater Fort Lauderdale REALTORS®
Listings provided courtesy of The Hernando County Association of Realtors MLS.
Listing Data ©2025 REALTOR® Association of Citrus County
Listing Data ©2025 Royal Palm Coast Realtor® Association
The information provided by this website is for the personal, non-commercial use of consumers and may not be used for any purpose other than to identify prospective properties consumers may be interested in purchasing.Display of MLS data is usually deemed reliable but is NOT guaranteed accurate.
Datafeed Last updated on July 5, 2025 @ 12:00 am
©2006-2025 brokerIDXsites.com - https://brokerIDXsites.com
Sign Up Now for Free!X
Call Direct: Brokerage Office: Mobile: 352.585.0041
Registration Benefits:
- New Listings & Price Reduction Updates sent directly to your email
- Create Your Own Property Search saved for your return visit.
- "Like" Listings and Create a Favorites List
* NOTICE: By creating your free profile, you authorize us to send you periodic emails about new listings that match your saved searches and related real estate information.If you provide your telephone number, you are giving us permission to call you in response to this request, even if this phone number is in the State and/or National Do Not Call Registry.
Already have an account? Login to your account.

