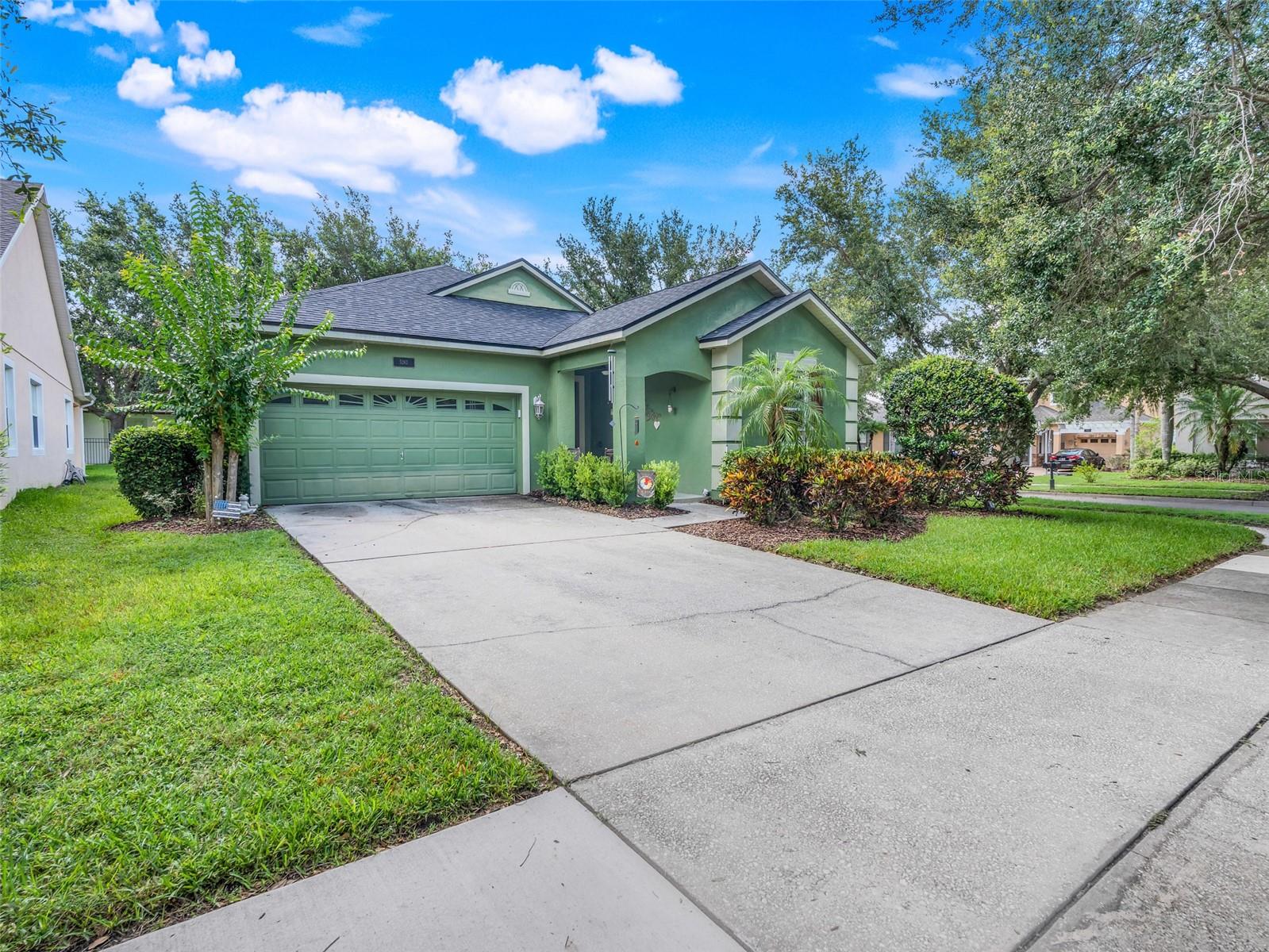
- Lori Ann Bugliaro P.A., REALTOR ®
- Tropic Shores Realty
- Helping My Clients Make the Right Move!
- Mobile: 352.585.0041
- Fax: 888.519.7102
- 352.585.0041
- loribugliaro.realtor@gmail.com
Contact Lori Ann Bugliaro P.A.
Schedule A Showing
Request more information
- Home
- Property Search
- Search results
- 5263 Beach River Road, WINDERMERE, FL 34786
Property Photos
















































- MLS#: O6318273 ( Residential )
- Street Address: 5263 Beach River Road
- Viewed: 33
- Price: $595,000
- Price sqft: $201
- Waterfront: No
- Year Built: 2004
- Bldg sqft: 2964
- Bedrooms: 4
- Total Baths: 3
- Full Baths: 3
- Garage / Parking Spaces: 2
- Days On Market: 20
- Additional Information
- Geolocation: 28.4896 / -81.593
- County: ORANGE
- City: WINDERMERE
- Zipcode: 34786
- Subdivision: Summerport
- Elementary School: Keene Crossing Elementary
- Middle School: Bridgewater Middle
- High School: Windermere High School
- Provided by: EXP REALTY LLC
- Contact: Ariel Vargas
- 888-883-8509

- DMCA Notice
-
DescriptionWelcome to this beautifully maintained 4 bedroom, 3 bath corner home in the highly sought after Summerport community of Windermere! Roof 2022, AC 2023, Double Pane Windows 2017, Screened In Deck 2018, Garage Opener 2023, PAID OFF Solar 2018. Boasting 2,432 sq ft of heated living space, this spacious residence features an open floor plan, a formal dining room, and a generous kitchen with ample cabinetry, gas stove and overlooking the family room. The owners suite offers a private retreat, complete with a large walk in closet and an en suite bath featuring dual vanities, a soaking tub, and a separate shower. Enjoy Florida living outdoors with a screened in patio perfect for entertaining. This home is equipped with solar panels, offering energy efficiency and long term savings. Additional highlights include a newer roof, surround sound, a 2 car garage, an inside laundry room, a split floorplan and no carpet. Located on a quiet street with mature landscaping, this home is zoned for top rated schools and is just minutes from shopping, dining, and Disney. Community amenities include a pool, fitness center, basketball, beach volleyball, tennis courts, playgrounds among others. No CDD and low HOA! Offering a lender credit towards closing costs or interest rate buy down when client uses the preferred lender ACE Lending Group.
Property Location and Similar Properties
All
Similar
Features
Appliances
- Dishwasher
- Microwave
- Range
- Refrigerator
Association Amenities
- Basketball Court
- Fitness Center
- Other
- Playground
- Pool
- Tennis Court(s)
Home Owners Association Fee
- 391.71
Association Name
- First Service Residential / Rubin Brown
Carport Spaces
- 0.00
Close Date
- 0000-00-00
Cooling
- Central Air
Country
- US
Covered Spaces
- 0.00
Exterior Features
- Private Mailbox
- Sidewalk
- Sliding Doors
Flooring
- Other
- Tile
Garage Spaces
- 2.00
Heating
- Central
High School
- Windermere High School
Insurance Expense
- 0.00
Interior Features
- Ceiling Fans(s)
- Crown Molding
- Kitchen/Family Room Combo
- Living Room/Dining Room Combo
- Solid Surface Counters
- Thermostat
- Walk-In Closet(s)
Legal Description
- SUMMERPORT PHASE 2 54/104 LOT 29
Levels
- One
Living Area
- 2432.00
Middle School
- Bridgewater Middle
Area Major
- 34786 - Windermere
Net Operating Income
- 0.00
Occupant Type
- Owner
Open Parking Spaces
- 0.00
Other Expense
- 0.00
Parcel Number
- 10-23-27-8390-00-290
Pets Allowed
- Breed Restrictions
- Yes
Property Type
- Residential
Roof
- Shingle
School Elementary
- Keene Crossing Elementary
Sewer
- Public Sewer
Tax Year
- 2024
Township
- 23
Utilities
- Cable Available
- Cable Connected
- Electricity Connected
- Natural Gas Connected
- Public
- Water Connected
Views
- 33
Virtual Tour Url
- https://player.vimeo.com/video/1092943470?byline=0&title=0&owner=0&name=0&logos=0&profile=0&profilepicture=0&vimeologo=0&portrait=0
Water Source
- Public
Year Built
- 2004
Zoning Code
- P-D
Disclaimer: All information provided is deemed to be reliable but not guaranteed.
Listing Data ©2025 Greater Fort Lauderdale REALTORS®
Listings provided courtesy of The Hernando County Association of Realtors MLS.
Listing Data ©2025 REALTOR® Association of Citrus County
Listing Data ©2025 Royal Palm Coast Realtor® Association
The information provided by this website is for the personal, non-commercial use of consumers and may not be used for any purpose other than to identify prospective properties consumers may be interested in purchasing.Display of MLS data is usually deemed reliable but is NOT guaranteed accurate.
Datafeed Last updated on July 4, 2025 @ 12:00 am
©2006-2025 brokerIDXsites.com - https://brokerIDXsites.com
Sign Up Now for Free!X
Call Direct: Brokerage Office: Mobile: 352.585.0041
Registration Benefits:
- New Listings & Price Reduction Updates sent directly to your email
- Create Your Own Property Search saved for your return visit.
- "Like" Listings and Create a Favorites List
* NOTICE: By creating your free profile, you authorize us to send you periodic emails about new listings that match your saved searches and related real estate information.If you provide your telephone number, you are giving us permission to call you in response to this request, even if this phone number is in the State and/or National Do Not Call Registry.
Already have an account? Login to your account.

