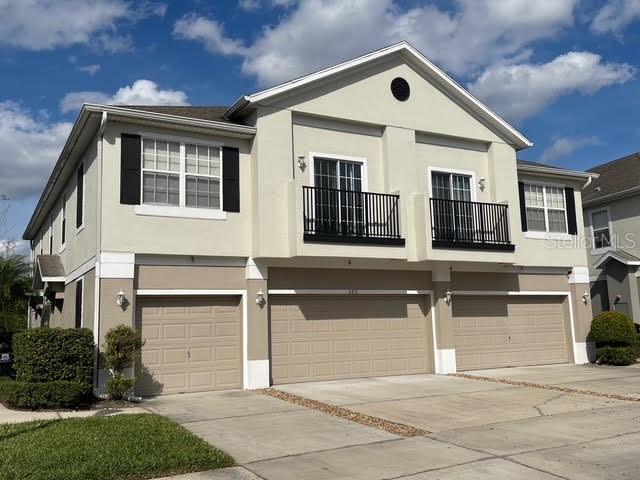
- Lori Ann Bugliaro P.A., REALTOR ®
- Tropic Shores Realty
- Helping My Clients Make the Right Move!
- Mobile: 352.585.0041
- Fax: 888.519.7102
- 352.585.0041
- loribugliaro.realtor@gmail.com
Contact Lori Ann Bugliaro P.A.
Schedule A Showing
Request more information
- Home
- Property Search
- Search results
- 6416 Goldenrod Road 8a, ORLANDO, FL 32822
Property Photos






















- MLS#: O6318978 ( Residential )
- Street Address: 6416 Goldenrod Road 8a
- Viewed: 29
- Price: $295,000
- Price sqft: $246
- Waterfront: No
- Year Built: 2006
- Bldg sqft: 1200
- Bedrooms: 2
- Total Baths: 2
- Full Baths: 2
- Garage / Parking Spaces: 1
- Days On Market: 15
- Additional Information
- Geolocation: 28.4704 / -81.2916
- County: ORANGE
- City: ORLANDO
- Zipcode: 32822
- Subdivision: Carter Glen
- Building: Carter Glen
- Provided by: LA ROSA REALTY ORLANDO LLC

- DMCA Notice
-
DescriptionWelcome to this beautifully maintained home nestled in a peaceful and friendly Orlando neighborhood. Surrounded by lush landscaping and community amenities, this area offers a warm, inviting atmosphere. Step inside to discover a bright, open layout filled with natural light and generously sized living spaces. Upgraded with travertine tile, granite countertops and epoxy garage floor. Whether you're a growing family or a working professional, this home is designed to meet your needs. Conveniently situated near major highwaysincluding 528, 408, 417, and I 4youll have quick access to downtown Orlando, theme parks, and Floridas beautiful beaches. Orlando International Airport is also just minutes away, perfect for frequent travelers. With, shopping centers, and local attractions close by, this home combines comfort, convenience, and location in one ideal package.
Property Location and Similar Properties
All
Similar
Features
Appliances
- Dishwasher
- Dryer
- Microwave
- Range
- Refrigerator
- Washer
Home Owners Association Fee
- 370.00
Home Owners Association Fee Includes
- Pool
Association Name
- Realmanage
Association Phone
- 866-473-2573
Carport Spaces
- 0.00
Close Date
- 0000-00-00
Cooling
- Central Air
Country
- US
Covered Spaces
- 0.00
Exterior Features
- Other
Flooring
- Laminate
Garage Spaces
- 1.00
Heating
- Central
Insurance Expense
- 0.00
Interior Features
- Other
Legal Description
- CARTER GLEN CONDOMINIUM PHASE 1 8634/2700 UNIT 8A
Levels
- Two
Living Area
- 1200.00
Area Major
- 32822 - Orlando/Ventura
Net Operating Income
- 0.00
Occupant Type
- Vacant
Open Parking Spaces
- 0.00
Other Expense
- 0.00
Parcel Number
- 23-23-30-1205-08-010
Pets Allowed
- Number Limit
Property Type
- Residential
Roof
- Shingle
Sewer
- Public Sewer
Tax Year
- 2024
Township
- 23
Unit Number
- 8A
Utilities
- Cable Connected
- Water Connected
Views
- 29
Virtual Tour Url
- https://www.propertypanorama.com/instaview/stellar/O6318978
Water Source
- Public
Year Built
- 2006
Zoning Code
- PD/AN
Disclaimer: All information provided is deemed to be reliable but not guaranteed.
Listing Data ©2025 Greater Fort Lauderdale REALTORS®
Listings provided courtesy of The Hernando County Association of Realtors MLS.
Listing Data ©2025 REALTOR® Association of Citrus County
Listing Data ©2025 Royal Palm Coast Realtor® Association
The information provided by this website is for the personal, non-commercial use of consumers and may not be used for any purpose other than to identify prospective properties consumers may be interested in purchasing.Display of MLS data is usually deemed reliable but is NOT guaranteed accurate.
Datafeed Last updated on July 3, 2025 @ 12:00 am
©2006-2025 brokerIDXsites.com - https://brokerIDXsites.com
Sign Up Now for Free!X
Call Direct: Brokerage Office: Mobile: 352.585.0041
Registration Benefits:
- New Listings & Price Reduction Updates sent directly to your email
- Create Your Own Property Search saved for your return visit.
- "Like" Listings and Create a Favorites List
* NOTICE: By creating your free profile, you authorize us to send you periodic emails about new listings that match your saved searches and related real estate information.If you provide your telephone number, you are giving us permission to call you in response to this request, even if this phone number is in the State and/or National Do Not Call Registry.
Already have an account? Login to your account.

