
- Lori Ann Bugliaro P.A., REALTOR ®
- Tropic Shores Realty
- Helping My Clients Make the Right Move!
- Mobile: 352.585.0041
- Fax: 888.519.7102
- 352.585.0041
- loribugliaro.realtor@gmail.com
Contact Lori Ann Bugliaro P.A.
Schedule A Showing
Request more information
- Home
- Property Search
- Search results
- 20610 Maxim Parkway, ORLANDO, FL 32833
Property Photos
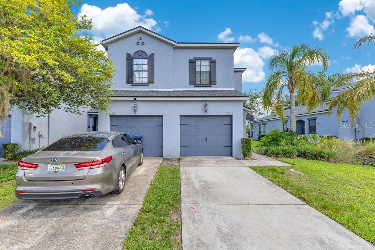

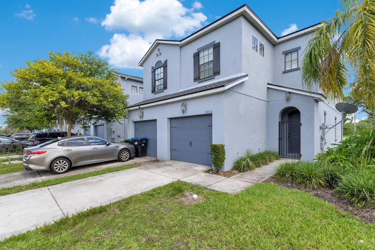
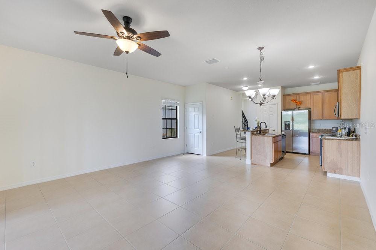
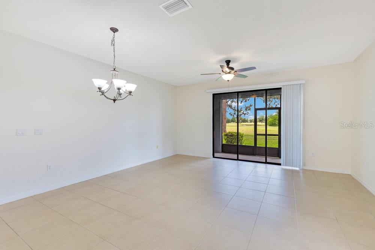
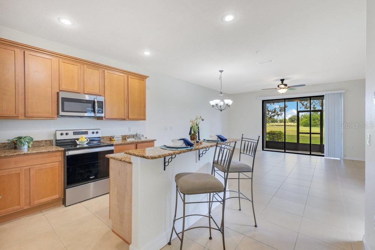
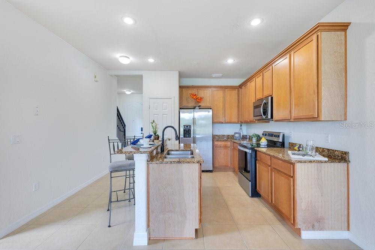
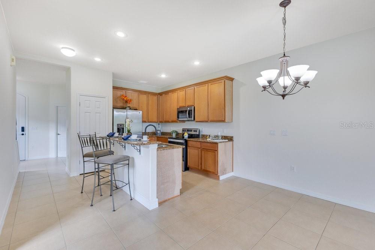
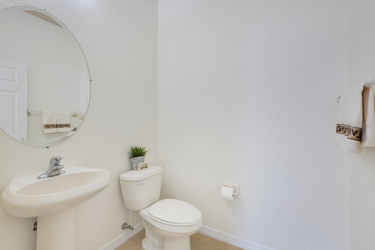
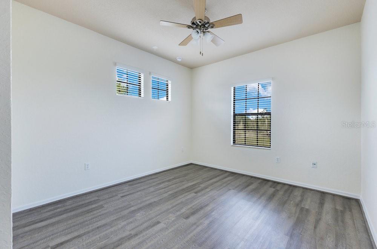
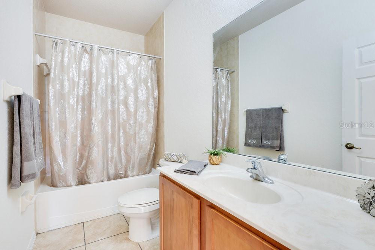
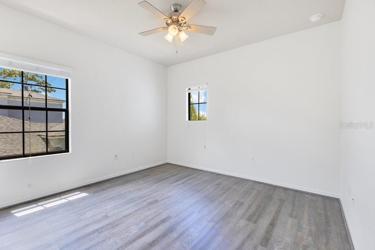
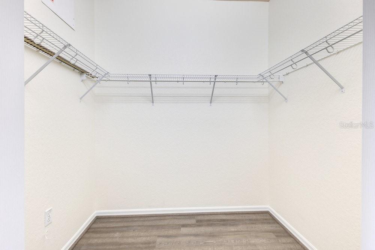
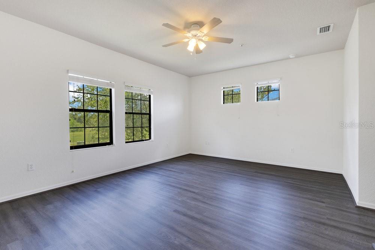
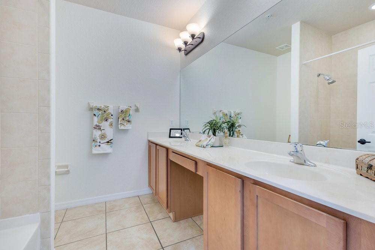
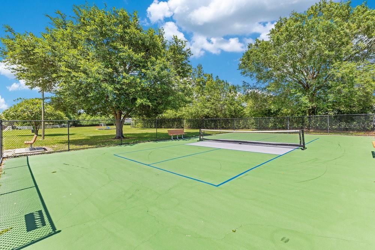
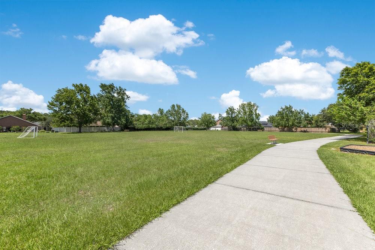
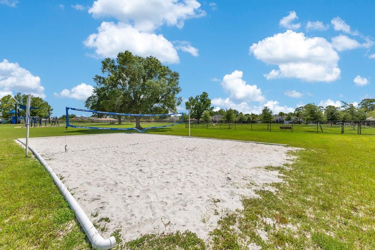
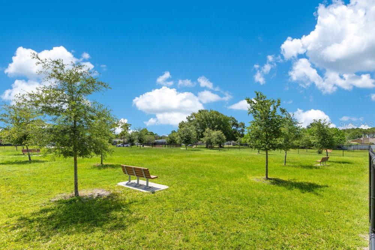
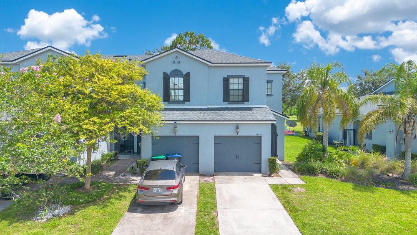
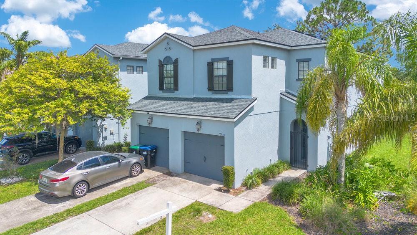
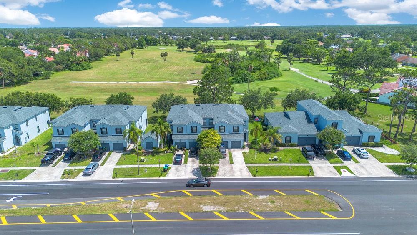
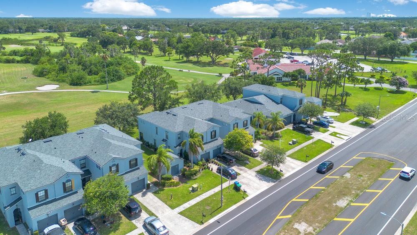
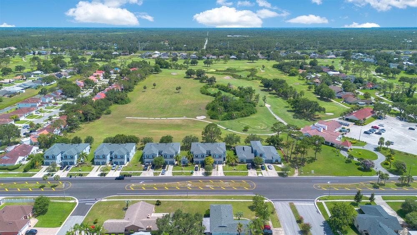
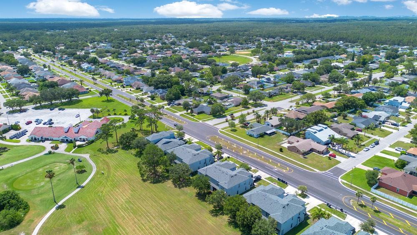
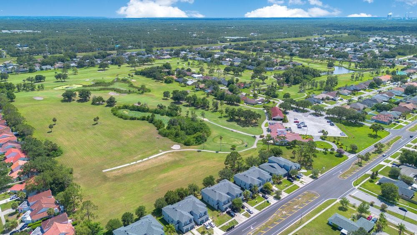
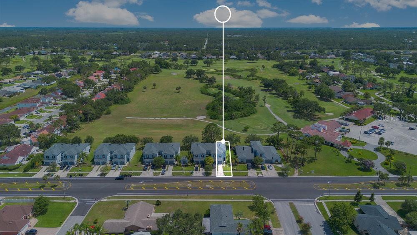
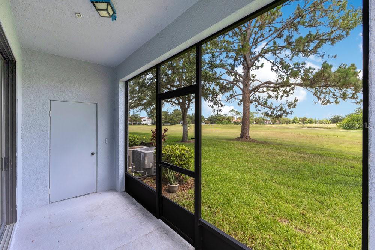
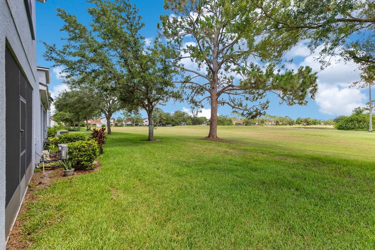
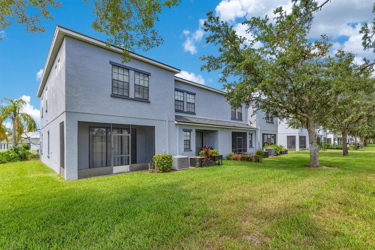
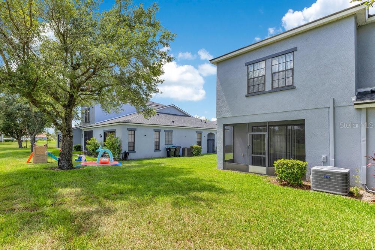
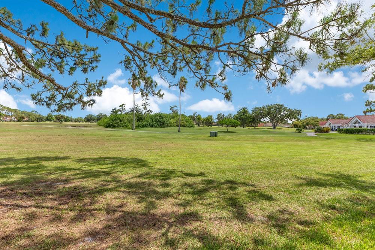
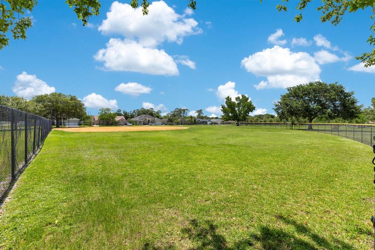
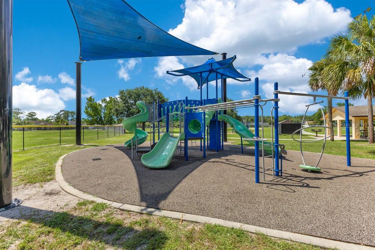
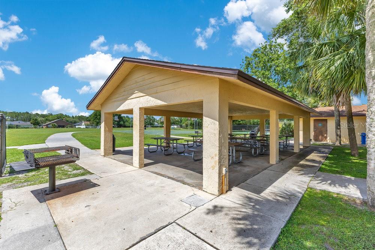
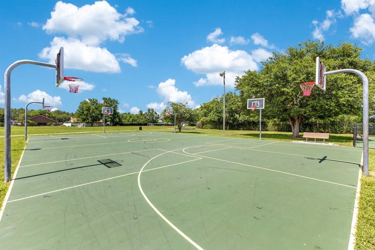
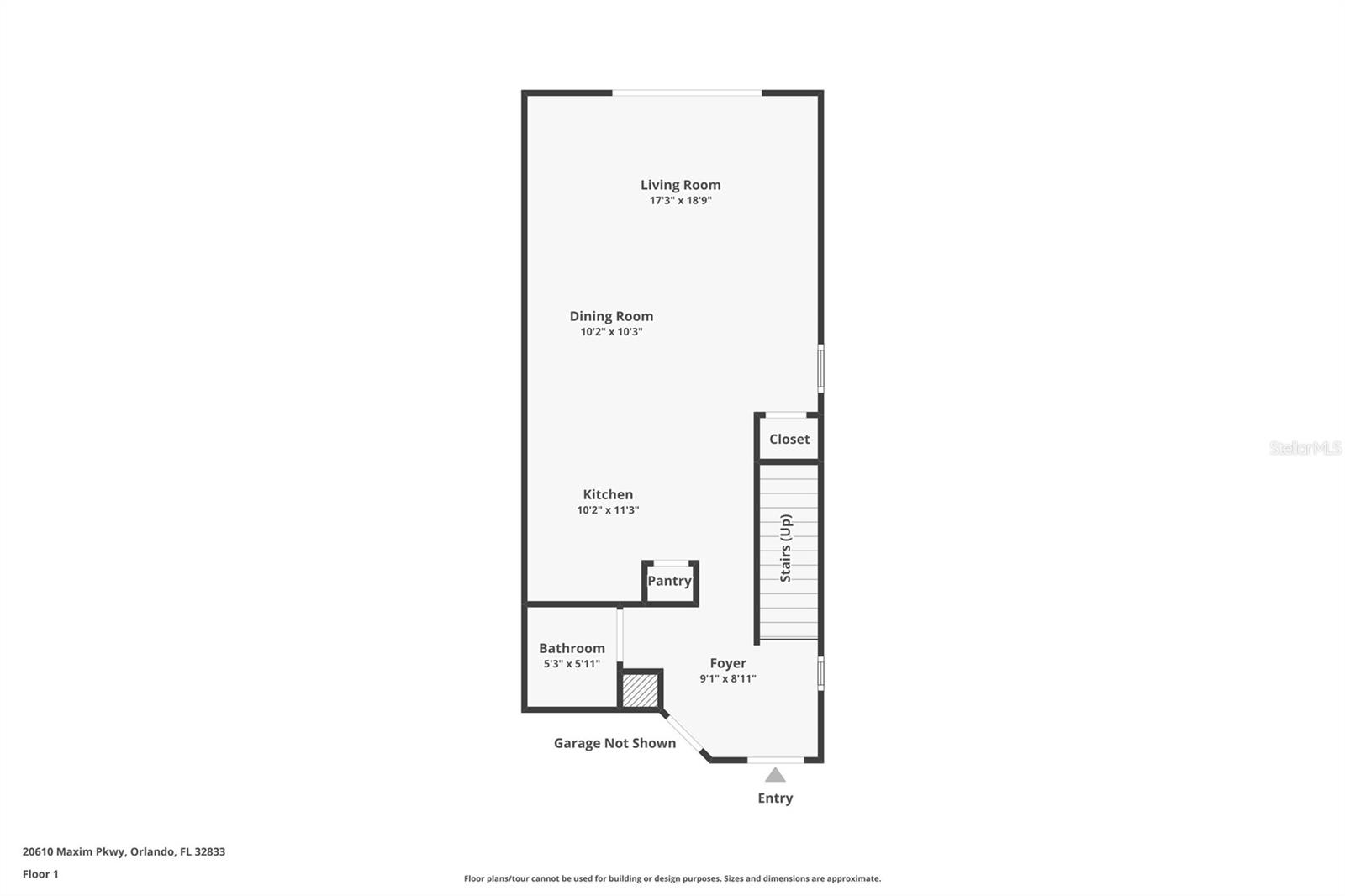
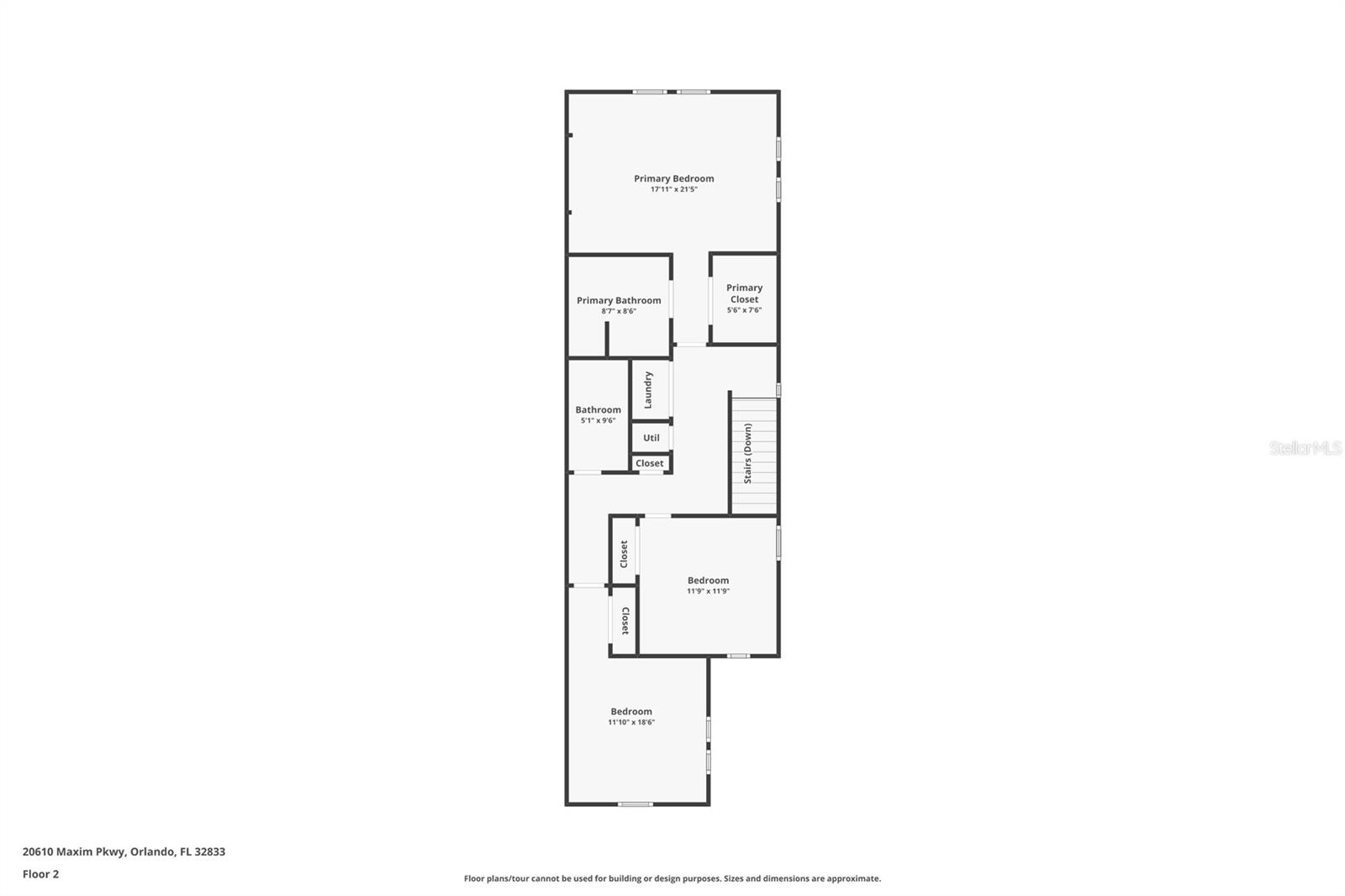
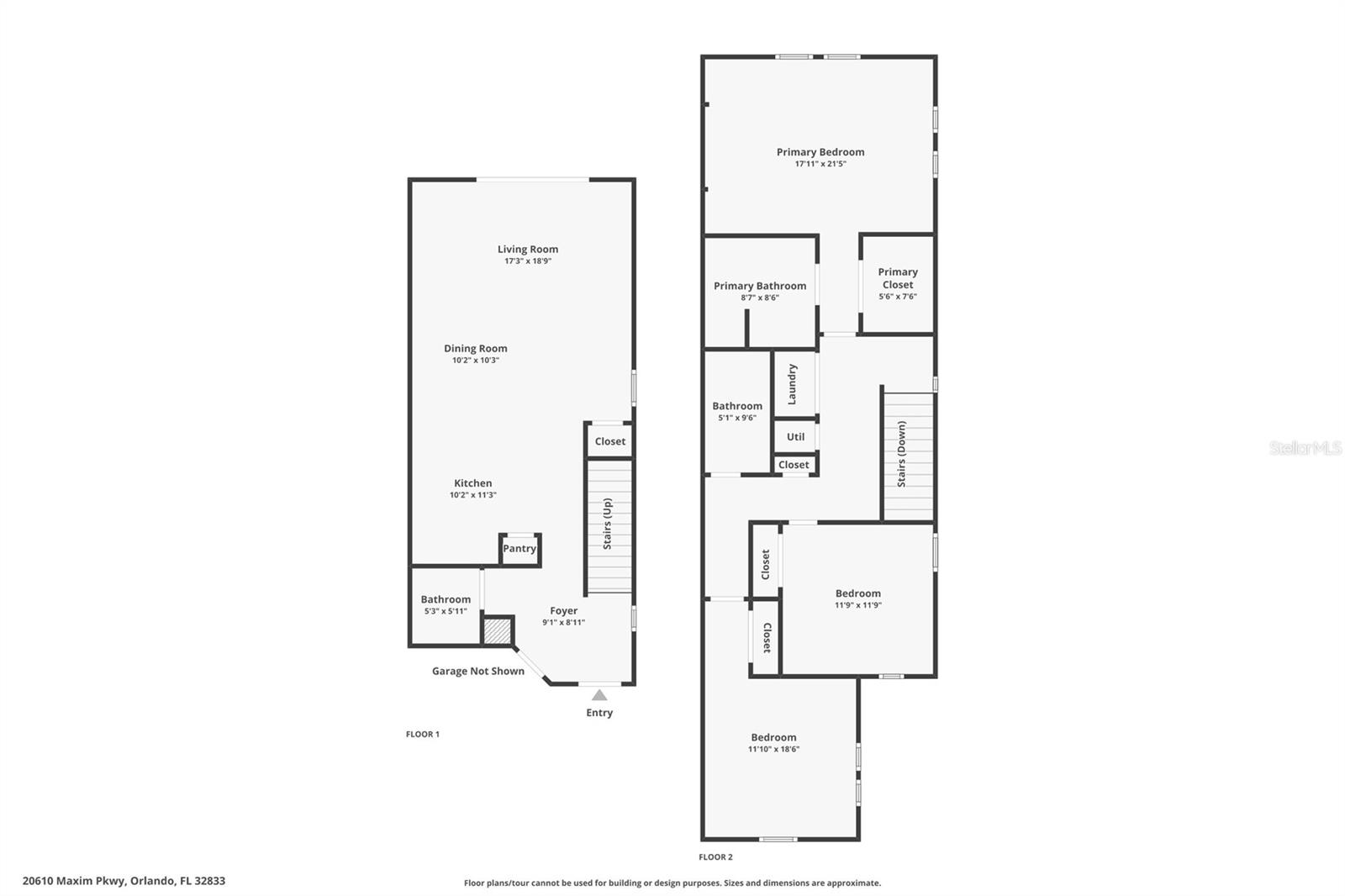
- MLS#: O6321655 ( Residential )
- Street Address: 20610 Maxim Parkway
- Viewed: 38
- Price: $300,000
- Price sqft: $152
- Waterfront: No
- Year Built: 2011
- Bldg sqft: 1974
- Bedrooms: 3
- Total Baths: 3
- Full Baths: 2
- 1/2 Baths: 1
- Garage / Parking Spaces: 1
- Days On Market: 132
- Additional Information
- Geolocation: 28.5109 / -81.0707
- County: ORANGE
- City: ORLANDO
- Zipcode: 32833
- Subdivision: Villaswedgefield
- Elementary School: Wedgefield
- Middle School: Wedgefield
- High School: East River High
- Provided by: WATSON REALTY CORP
- Contact: Christine David
- 407-359-2300

- DMCA Notice
-
DescriptionYour find comfort and convenience with this charming 3 bedroom, 2.5 bath townhome set along the tranquil Wedgefield Golf Course! Freshly painted and featuring Electronic Keyless Entry, this 2011 built home offers a spacious, open floor plan with thoughtful upgrades throughout. Enjoy peaceful mornings watching golfers tee off from your screened in patio or through the oversized sliding glass doors in the living room. The first floor boasts tile flooring throughout, a generous foyer, half bath, and a bright, open living space perfect for entertaining. The kitchen is a chefs delight with granite countertops, 42" upper cabinets, stainless steel appliances, and a center island with bar seating. On the second floor, you'll find easy care luxury vinyl plank flooring, with newly carpeted stairs accented by elegant scrolled wrought iron railings. The spacious primary suite includes a walk in closet and En suite bath with dual sinks, vanity space, and tub with shower. The split bedroom layout offers privacy, with two additional bedrooms and a full guest bath. The laundry area is conveniently located upstairs with washer and dryer included. Additional highlights include: Ceiling fans throughout, Under stair storage + outdoor storage closet on patio. Located in the desirable Wedgefield community, this home offers resort style living with an award winning golf course and pro shop, and access to the community's K 8 school. Enjoy the neighborhood park with playground, basketball, pickle ball, soccer field, basketball & volleyball courts, picnic pavilion, and walking/biking trails. Conveniently located: Approximately 5 miles to Publix and local shops,20 minute drive to Waterford Lakes Town Center, 20 minutes to MCO Airport, Approximately 30 minutes to Downtown Orlando or Cocoa Beach, Enjoy the Hal Scott Preserve for hiking and outdoor adventures Enjoy peaceful living in a welcoming golf course community!
Property Location and Similar Properties
All
Similar
Features
Appliances
- Dishwasher
- Disposal
- Dryer
- Electric Water Heater
- Microwave
- Range
- Refrigerator
- Washer
- Water Softener
Home Owners Association Fee
- 388.00
Home Owners Association Fee Includes
- Common Area Taxes
- Maintenance Structure
- Maintenance Grounds
Association Name
- American Home Team Realty
- LLC/Pauline Riddle
Association Phone
- 407-359-9500
Carport Spaces
- 0.00
Close Date
- 0000-00-00
Cooling
- Central Air
Country
- US
Covered Spaces
- 0.00
Exterior Features
- Sliding Doors
Flooring
- Carpet
- Laminate
- Tile
Garage Spaces
- 1.00
Heating
- Central
- Exhaust Fan
High School
- East River High
Insurance Expense
- 0.00
Interior Features
- Ceiling Fans(s)
- High Ceilings
- Living Room/Dining Room Combo
- PrimaryBedroom Upstairs
- Split Bedroom
- Stone Counters
- Walk-In Closet(s)
Legal Description
- VILLAS AT WEDGEFIELD 75/142 LOT 4
Levels
- Two
Living Area
- 1626.00
Lot Features
- Landscaped
- On Golf Course
- Paved
Middle School
- Wedgefield
Area Major
- 32833 - Orlando/Wedgefield/Rocket City/Cape Orland
Net Operating Income
- 0.00
Occupant Type
- Vacant
Open Parking Spaces
- 0.00
Other Expense
- 0.00
Parcel Number
- 01-23-32-9640-00-040
Pets Allowed
- Yes
Property Condition
- Completed
Property Type
- Residential
Roof
- Shingle
School Elementary
- Wedgefield
Sewer
- Public Sewer
Style
- Traditional
Tax Year
- 2024
Township
- 23
Utilities
- Cable Available
- Electricity Connected
- Water Connected
View
- Golf Course
Views
- 38
Virtual Tour Url
- https://www.propertypanorama.com/instaview/stellar/O6321655
Water Source
- Private
Year Built
- 2011
Zoning Code
- R-3
Disclaimer: All information provided is deemed to be reliable but not guaranteed.
Listing Data ©2025 Greater Fort Lauderdale REALTORS®
Listings provided courtesy of The Hernando County Association of Realtors MLS.
Listing Data ©2025 REALTOR® Association of Citrus County
Listing Data ©2025 Royal Palm Coast Realtor® Association
The information provided by this website is for the personal, non-commercial use of consumers and may not be used for any purpose other than to identify prospective properties consumers may be interested in purchasing.Display of MLS data is usually deemed reliable but is NOT guaranteed accurate.
Datafeed Last updated on November 6, 2025 @ 12:00 am
©2006-2025 brokerIDXsites.com - https://brokerIDXsites.com
Sign Up Now for Free!X
Call Direct: Brokerage Office: Mobile: 352.585.0041
Registration Benefits:
- New Listings & Price Reduction Updates sent directly to your email
- Create Your Own Property Search saved for your return visit.
- "Like" Listings and Create a Favorites List
* NOTICE: By creating your free profile, you authorize us to send you periodic emails about new listings that match your saved searches and related real estate information.If you provide your telephone number, you are giving us permission to call you in response to this request, even if this phone number is in the State and/or National Do Not Call Registry.
Already have an account? Login to your account.

