
- Lori Ann Bugliaro P.A., REALTOR ®
- Tropic Shores Realty
- Helping My Clients Make the Right Move!
- Mobile: 352.585.0041
- Fax: 888.519.7102
- 352.585.0041
- loribugliaro.realtor@gmail.com
Contact Lori Ann Bugliaro P.A.
Schedule A Showing
Request more information
- Home
- Property Search
- Search results
- 113 Evans Street, ORLANDO, FL 32804
Property Photos
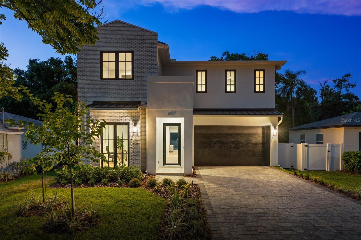

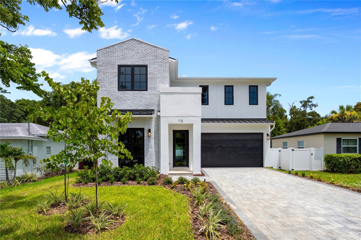
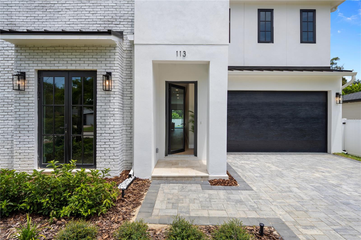
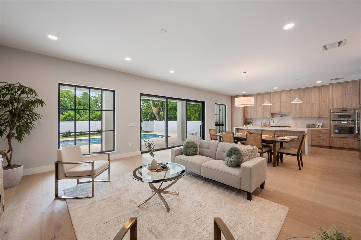
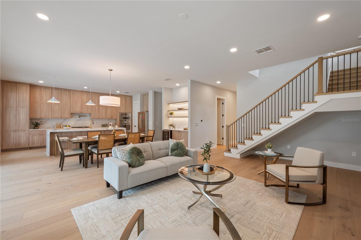
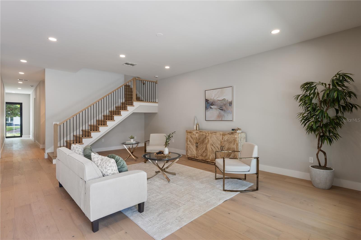
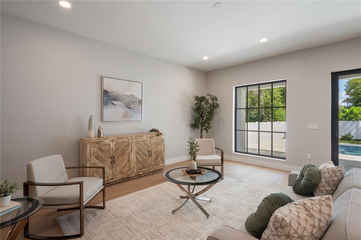
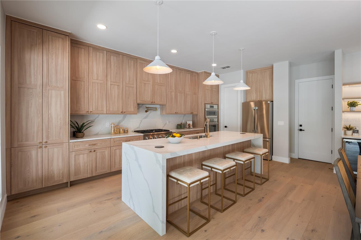
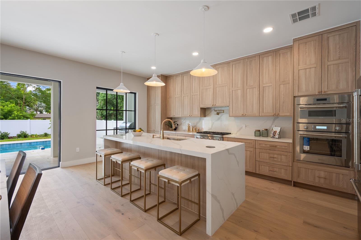
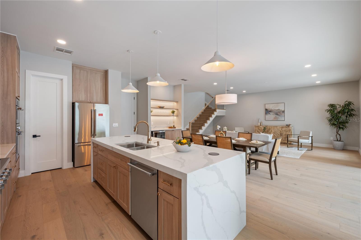
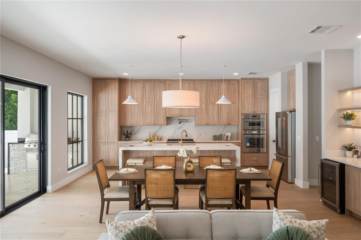
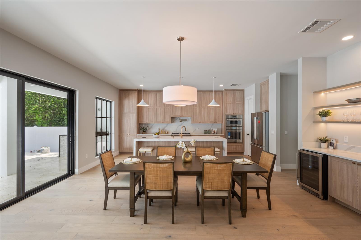
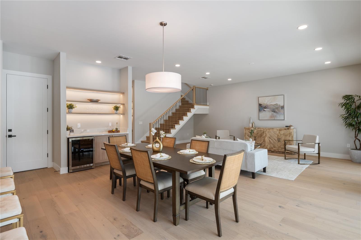
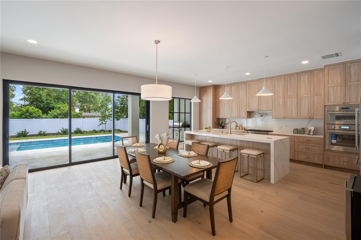
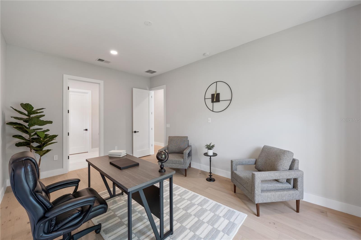
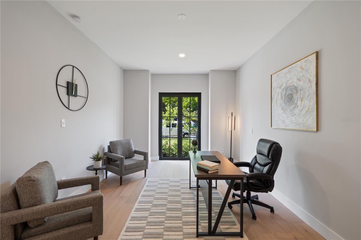
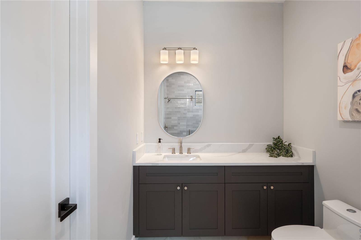
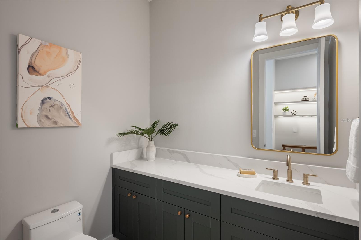
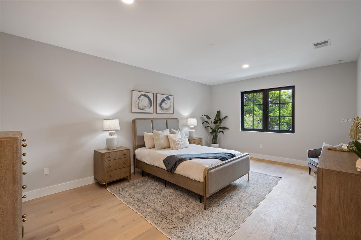
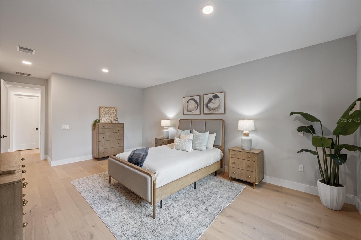
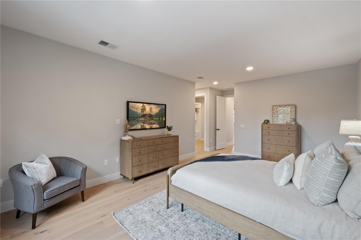
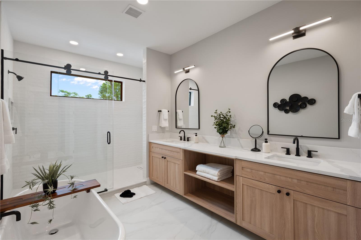
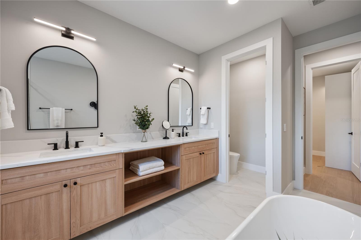
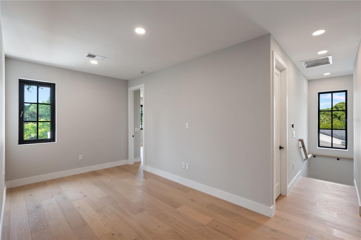
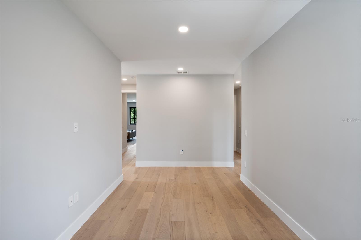
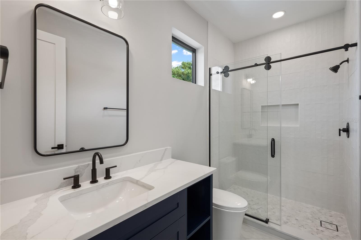
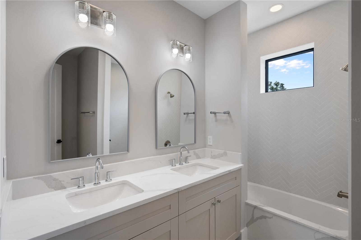
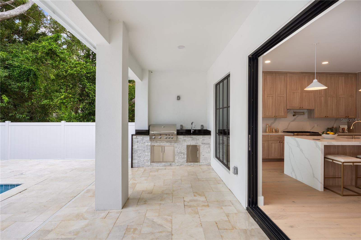
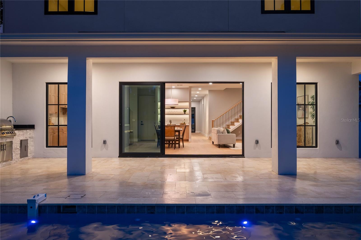
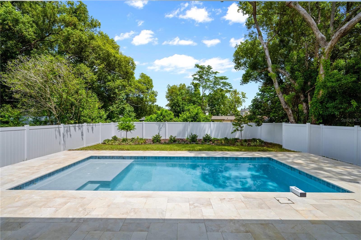
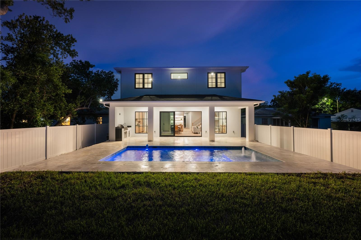
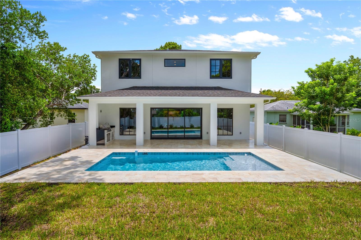
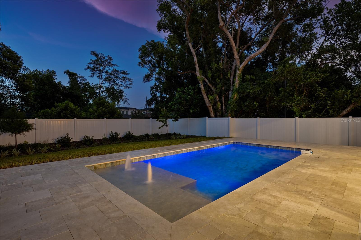
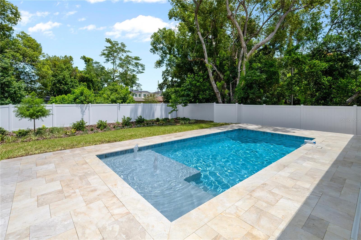
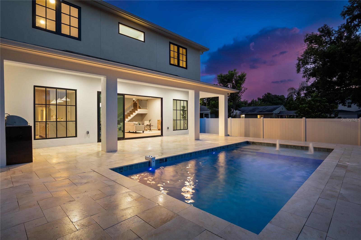
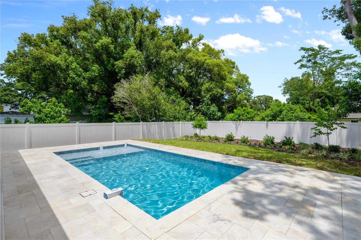
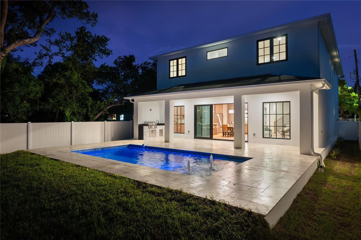
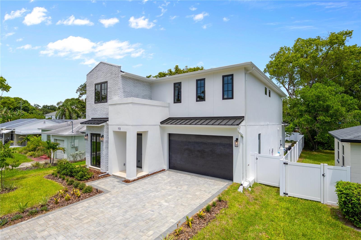
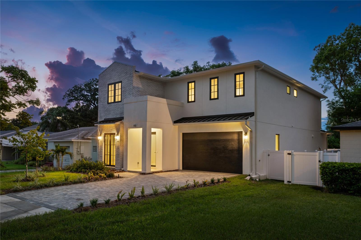
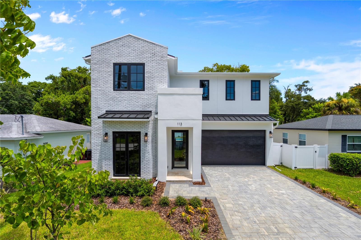
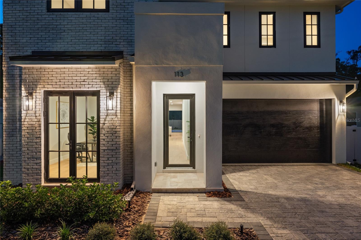
- MLS#: O6321772 ( Residential )
- Street Address: 113 Evans Street
- Viewed: 228
- Price: $1,525,000
- Price sqft: $356
- Waterfront: No
- Year Built: 2025
- Bldg sqft: 4287
- Bedrooms: 5
- Total Baths: 5
- Full Baths: 4
- 1/2 Baths: 1
- Garage / Parking Spaces: 2
- Days On Market: 92
- Additional Information
- Geolocation: 28.5778 / -81.3808
- County: ORANGE
- City: ORLANDO
- Zipcode: 32804
- Subdivision: Midway Add
- Elementary School: Princeton Elem
- Middle School: College Park Middle
- High School: Edgewater High
- Provided by: COMPASS FLORIDA LLC
- Contact: Christopher Christensen
- 407-203-9441

- DMCA Notice
-
DescriptionExquisite new construction residence by esteemed luxury builder LUIH Homes, perfectly positioned in the heart of College Park. This architectural gem offers an extraordinary blend of refined elegance, masterful craftsmanship, and cutting edge design for the most discerning buyer. The show stopping chefs kitchen is the heart of the home, equipped with a full suite of professional grade Thermador appliances, custom European style cabinetry, dramatic quartz countertops, and an expansive waterfall edge island that doubles as a statement piece and gathering space. A walk in pantry adds convenience and luxury, while the open concept layout flows seamlessly into the formal dining area and living room, enhanced by soaring ceilings, designer lighting, and expansive glass sliders that bathe the space in natural light. The lavish primary suite is a private sanctuary, boasting a spa inspired bathroom with a freestanding soaking tub, an oversized walk in shower, dual vanities, and an expansive boutique style walk in closet with custom cabinetry and integrated LED lighting. Additional upgrades throughout the home include custom millwork and even a wet bar with a built in wine refrigerator and shelving with led lighting. Outside, a resort style retreat awaits, featuring a sparkling pool with a sun shelf, a spacious covered lanai perfect for alfresco dining, and a fully equipped summer kitchen. Perfectly located just steps from Edgewater Drives charming shops, upscale boutiques, and award winning cafes, and only minutes from The Packing Districts exciting new dining and lifestyle options, this home represents the pinnacle of luxury urban living in one of Orlandos most desirable neighborhoods.
Property Location and Similar Properties
All
Similar
Features
Appliances
- Built-In Oven
- Cooktop
- Dishwasher
- Microwave
- Range
- Range Hood
- Refrigerator
Home Owners Association Fee
- 0.00
Builder Model
- Evans
Builder Name
- LUIH
Carport Spaces
- 0.00
Close Date
- 0000-00-00
Cooling
- Central Air
Country
- US
Covered Spaces
- 0.00
Exterior Features
- Lighting
- Outdoor Kitchen
Flooring
- Hardwood
- Tile
Garage Spaces
- 2.00
Heating
- Central
High School
- Edgewater High
Insurance Expense
- 0.00
Interior Features
- Eat-in Kitchen
- High Ceilings
- Living Room/Dining Room Combo
- Open Floorplan
- PrimaryBedroom Upstairs
- Solid Surface Counters
- Walk-In Closet(s)
Legal Description
- MIDWAY ADDITION G/117 LOT 26
Levels
- Two
Living Area
- 3470.00
Middle School
- College Park Middle
Area Major
- 32804 - Orlando/College Park
Net Operating Income
- 0.00
New Construction Yes / No
- Yes
Occupant Type
- Owner
Open Parking Spaces
- 0.00
Other Expense
- 0.00
Parcel Number
- 14-22-29-5633-00-260
Pool Features
- Gunite
- In Ground
Property Condition
- Completed
Property Type
- Residential
Roof
- Shingle
School Elementary
- Princeton Elem
Sewer
- Public Sewer
Tax Year
- 2024
Township
- 22
Utilities
- Electricity Connected
- Public
- Sewer Connected
- Water Connected
Views
- 228
Virtual Tour Url
- https://www.tourfactory.com/idxr3219126
Water Source
- Public
Year Built
- 2025
Zoning Code
- R-1/T/W
Disclaimer: All information provided is deemed to be reliable but not guaranteed.
Listing Data ©2025 Greater Fort Lauderdale REALTORS®
Listings provided courtesy of The Hernando County Association of Realtors MLS.
Listing Data ©2025 REALTOR® Association of Citrus County
Listing Data ©2025 Royal Palm Coast Realtor® Association
The information provided by this website is for the personal, non-commercial use of consumers and may not be used for any purpose other than to identify prospective properties consumers may be interested in purchasing.Display of MLS data is usually deemed reliable but is NOT guaranteed accurate.
Datafeed Last updated on November 6, 2025 @ 12:00 am
©2006-2025 brokerIDXsites.com - https://brokerIDXsites.com
Sign Up Now for Free!X
Call Direct: Brokerage Office: Mobile: 352.585.0041
Registration Benefits:
- New Listings & Price Reduction Updates sent directly to your email
- Create Your Own Property Search saved for your return visit.
- "Like" Listings and Create a Favorites List
* NOTICE: By creating your free profile, you authorize us to send you periodic emails about new listings that match your saved searches and related real estate information.If you provide your telephone number, you are giving us permission to call you in response to this request, even if this phone number is in the State and/or National Do Not Call Registry.
Already have an account? Login to your account.

