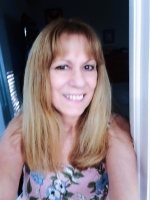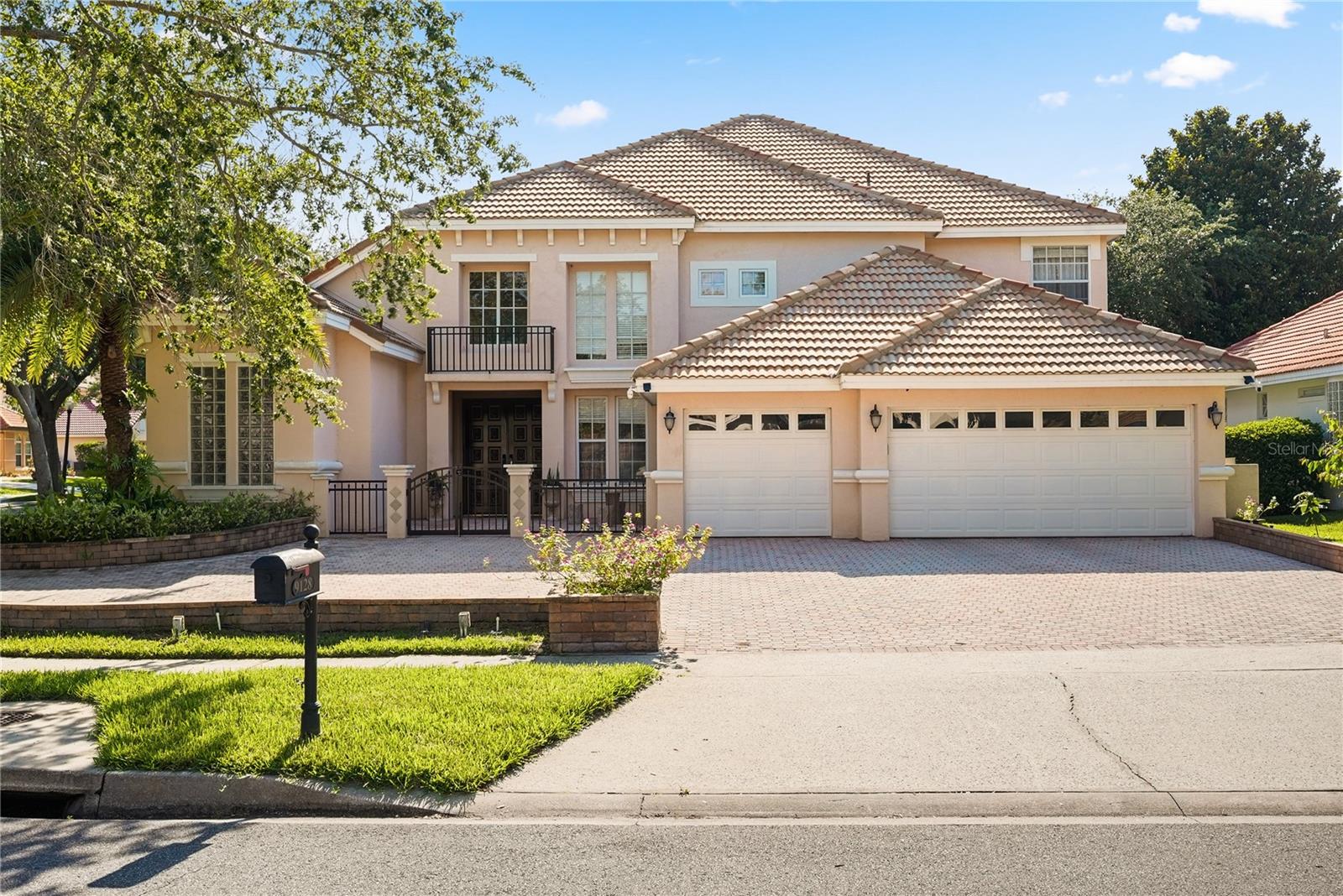
- Lori Ann Bugliaro P.A., REALTOR ®
- Tropic Shores Realty
- Helping My Clients Make the Right Move!
- Mobile: 352.585.0041
- Fax: 888.519.7102
- 352.585.0041
- loribugliaro.realtor@gmail.com
Contact Lori Ann Bugliaro P.A.
Schedule A Showing
Request more information
- Home
- Property Search
- Search results
- 9128 Phillips Grove Ter, ORLANDO, FL 32836
Property Photos






































- MLS#: O6322097 ( Residential )
- Street Address: 9128 Phillips Grove Ter
- Viewed: 3
- Price: $950,000
- Price sqft: $206
- Waterfront: No
- Year Built: 2001
- Bldg sqft: 4603
- Bedrooms: 5
- Total Baths: 5
- Full Baths: 5
- Garage / Parking Spaces: 3
- Days On Market: 6
- Additional Information
- Geolocation: 28.4314 / -81.5021
- County: ORANGE
- City: ORLANDO
- Zipcode: 32836
- Subdivision: Phillips Landing
- Elementary School: Bay Meadows Elem
- Middle School: Southwest Middle
- High School: Dr. Phillips High
- Provided by: COLDWELL BANKER REALTY
- Contact: Matt Davies
- 407-352-1040

- DMCA Notice
-
DescriptionThis home is in Phillips Landing where you can sleep soundly in this guard gated neighborhood tucked away from the hustle and bustle of Dr. Phillips nestled within quiet tree lined streets. This elegant estate features lush mature landscaping, paver driveway and a nicely sized corner lot for ultimate curb appeal. Inside you'll fall in love with features that cultivate fine Florida living. Enjoy an expansive screened pool, tropical landscaping, covered lanai and its already plumbed for an outdoor summer grill area. The open concept kitchen is certainly inviting to the home chef with gorgeous windows to let in tons of light. Double ovens, abundant storage options and a formal butler's pantry along with lots of counter space and room for everyone to be involved in cooking. The first floor master retreat allows for rest and relaxation with features such as a quiet reading nook, deep soaking tub, meditation/exercise space and custom dressing room. The second floor loft boasts a nice space for a second living room or hang out space. Upstairs you'll also find a movie room, 3 bedrooms and 2 full baths including a jack and jill between two of the bedrooms. Lots of EXTRAS including TESLA charger in garage, Motorized blinds, motion lights, and a Central Vacuum system. Enjoy the experience of being centrally located to all of your Orlando escapades as this home is just minutes from some of Orlando's hottest dining options on Restaurant Row, minutes from every imaginable Disney adventure, or any of Orlando's theme parks, and minutes from a plethora of high end shopping experiences. Make an appointment to see this house today. You don't want to miss it.
Property Location and Similar Properties
All
Similar
Features
Appliances
- Dishwasher
- Dryer
- Electric Water Heater
- Exhaust Fan
- Microwave
- Refrigerator
- Washer
Association Amenities
- Fence Restrictions
- Gated
- Playground
Home Owners Association Fee
- 2275.00
Home Owners Association Fee Includes
- Guard - 24 Hour
- Private Road
Association Name
- ARTEMIS LIFESTYLES
Association Phone
- 407-705-2190x274
Carport Spaces
- 0.00
Close Date
- 0000-00-00
Cooling
- Central Air
Country
- US
Covered Spaces
- 0.00
Exterior Features
- Sidewalk
- Sliding Doors
Flooring
- Ceramic Tile
- Wood
Garage Spaces
- 3.00
Heating
- Central
- Electric
High School
- Dr. Phillips High
Insurance Expense
- 0.00
Interior Features
- Built-in Features
- Ceiling Fans(s)
- Central Vaccum
- High Ceilings
- Open Floorplan
- Primary Bedroom Main Floor
- Solid Wood Cabinets
- Stone Counters
- Tray Ceiling(s)
- Walk-In Closet(s)
Legal Description
- HERITAGE BAY PHASE 2 39/52 LOT 83 OR B&P6292/6791
- ON 06-08-01
- INST WD 6624/9161
Levels
- Two
Living Area
- 3590.00
Lot Features
- In County
- Landscaped
- Sidewalk
- Paved
Middle School
- Southwest Middle
Area Major
- 32836 - Orlando/Dr. Phillips/Bay Vista
Net Operating Income
- 0.00
Occupant Type
- Owner
Open Parking Spaces
- 0.00
Other Expense
- 0.00
Parcel Number
- 03-24-28-0908-00-830
Parking Features
- Electric Vehicle Charging Station(s)
- Garage Door Opener
Pets Allowed
- Yes
Pool Features
- Gunite
- Lighting
- Screen Enclosure
Possession
- Close Of Escrow
Property Condition
- Completed
Property Type
- Residential
Roof
- Tile
School Elementary
- Bay Meadows Elem
Sewer
- Public Sewer
Style
- Mediterranean
Tax Year
- 2024
Township
- 24
Utilities
- BB/HS Internet Available
- Electricity Connected
- Sewer Available
- Sprinkler Meter
- Water Available
- Water Connected
Virtual Tour Url
- https://www.propertypanorama.com/instaview/stellar/O6322097
Water Source
- Public
Year Built
- 2001
Zoning Code
- R-L-D
Disclaimer: All information provided is deemed to be reliable but not guaranteed.
Listing Data ©2025 Greater Fort Lauderdale REALTORS®
Listings provided courtesy of The Hernando County Association of Realtors MLS.
Listing Data ©2025 REALTOR® Association of Citrus County
Listing Data ©2025 Royal Palm Coast Realtor® Association
The information provided by this website is for the personal, non-commercial use of consumers and may not be used for any purpose other than to identify prospective properties consumers may be interested in purchasing.Display of MLS data is usually deemed reliable but is NOT guaranteed accurate.
Datafeed Last updated on July 4, 2025 @ 12:00 am
©2006-2025 brokerIDXsites.com - https://brokerIDXsites.com
Sign Up Now for Free!X
Call Direct: Brokerage Office: Mobile: 352.585.0041
Registration Benefits:
- New Listings & Price Reduction Updates sent directly to your email
- Create Your Own Property Search saved for your return visit.
- "Like" Listings and Create a Favorites List
* NOTICE: By creating your free profile, you authorize us to send you periodic emails about new listings that match your saved searches and related real estate information.If you provide your telephone number, you are giving us permission to call you in response to this request, even if this phone number is in the State and/or National Do Not Call Registry.
Already have an account? Login to your account.

