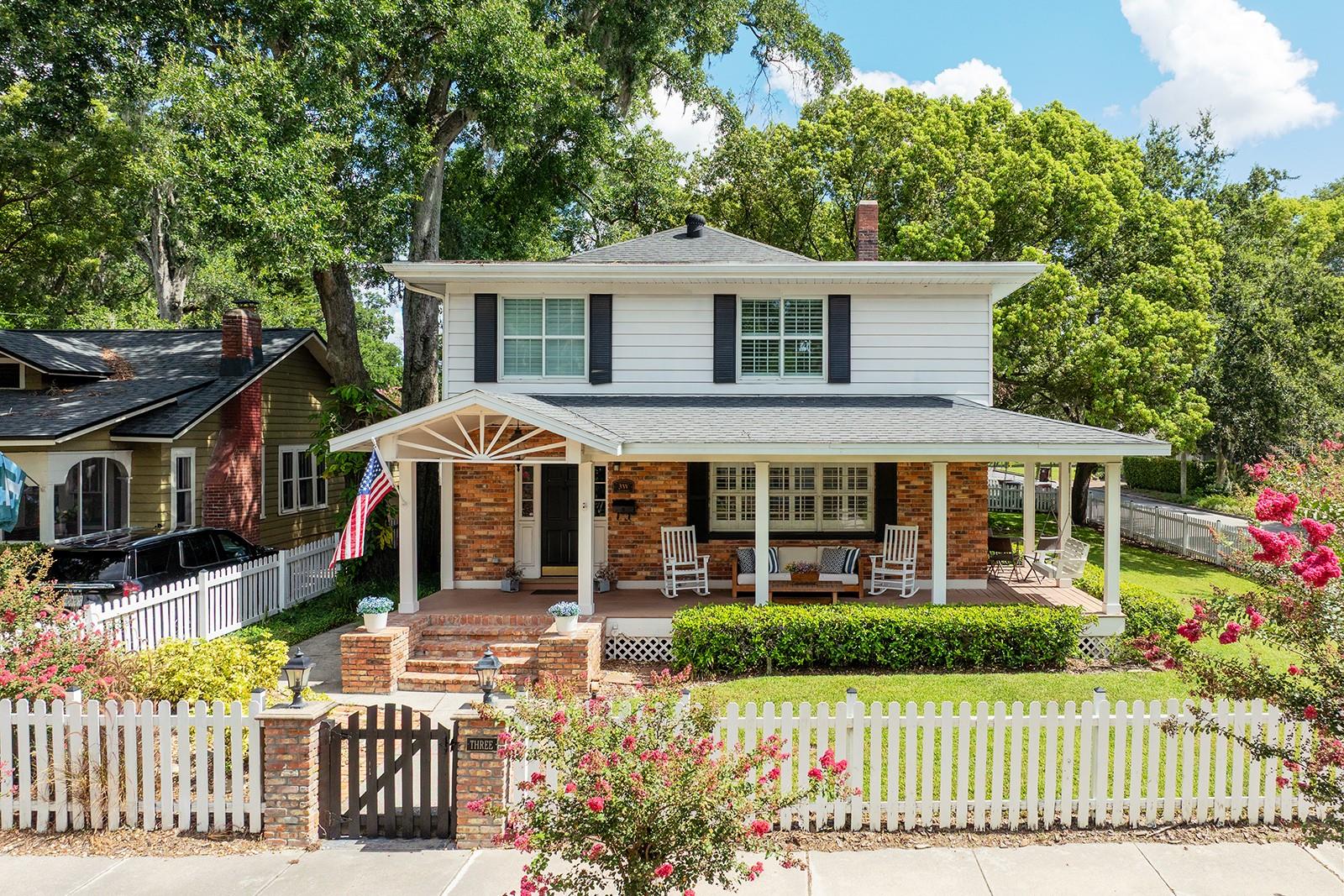
- Lori Ann Bugliaro P.A., REALTOR ®
- Tropic Shores Realty
- Helping My Clients Make the Right Move!
- Mobile: 352.585.0041
- Fax: 888.519.7102
- 352.585.0041
- loribugliaro.realtor@gmail.com
Contact Lori Ann Bugliaro P.A.
Schedule A Showing
Request more information
- Home
- Property Search
- Search results
- 3 Yale Street, ORLANDO, FL 32804
Property Photos































- MLS#: O6322201 ( Residential )
- Street Address: 3 Yale Street
- Viewed: 4
- Price: $849,900
- Price sqft: $254
- Waterfront: No
- Year Built: 1925
- Bldg sqft: 3349
- Bedrooms: 3
- Total Baths: 3
- Full Baths: 2
- 1/2 Baths: 1
- Garage / Parking Spaces: 2
- Days On Market: 8
- Additional Information
- Geolocation: 28.5698 / -81.3793
- County: ORANGE
- City: ORLANDO
- Zipcode: 32804
- Subdivision: Charles Joy Sub
- Elementary School: Princeton Elem
- Middle School: College Park
- High School: Edgewater
- Provided by: CHARLES RUTENBERG REALTY ORLANDO

- DMCA Notice
-
DescriptionWelcome to this beautiful 3 bedroom, 2.5 bathroom home situated on a large corner lot, offering abundant living space inside and out. Located on one of College Parks most desirable streets, an easy stroll from Lake Ivanhoe and the neighborhoods shops and restaurants, this home features a beautiful combination of contemporary upgrades and original charm. Step inside to discover an inviting floor plan featuring hardwood floors, high ceilings, and a wood burning fireplace. Ample living space downstairs makes this home perfect for work, entertaining, or relaxing. The homes living room connects to a dedicated den/office and opens to dining space flooded with natural light. The upgraded kitchen boasts white shaker cabinetry, quartz countertops, stainless steel appliances, and a center island. A hallway off the kitchen leads to a combination pantry and utility room and a second large family living space with newly installed LVP flooring and access to a screened patio. Upstairs, you'll find all 3 bedrooms, including a flex space off the third bedroomideal for a playroom, nursery, or additional office. The primary suite features a fully upgraded en suite bathroom and a large walk in closet. Recent improvements include upgraded electric and plumbing, an upstairs HVAC system replaced in 2023, and select new windows and flooring throughout the home. Additional features include: 2 car garage Abundant storage, including a large storage room off the family room Wrap around front porch and private back patio Updated systems and finishes throughout
Property Location and Similar Properties
All
Similar
Features
Appliances
- Convection Oven
- Cooktop
- Dishwasher
- Disposal
- Dryer
- Electric Water Heater
- Microwave
- Range
- Range Hood
- Refrigerator
- Washer
Home Owners Association Fee
- 0.00
Carport Spaces
- 0.00
Close Date
- 0000-00-00
Cooling
- Central Air
- Ductless
- Zoned
Country
- US
Covered Spaces
- 0.00
Exterior Features
- French Doors
- Private Mailbox
- Rain Gutters
- Shade Shutter(s)
- Sidewalk
- Sprinkler Metered
Fencing
- Wood
Flooring
- Ceramic Tile
- Vinyl
- Wood
Furnished
- Unfurnished
Garage Spaces
- 2.00
Green Energy Efficient
- HVAC
Heating
- Central
- Electric
High School
- Edgewater High
Insurance Expense
- 0.00
Interior Features
- Ceiling Fans(s)
- Crown Molding
- Eat-in Kitchen
- PrimaryBedroom Upstairs
- Thermostat
- Walk-In Closet(s)
- Window Treatments
Legal Description
- CHARLES JOY SUB J/82 LOT 16
Levels
- Two
Living Area
- 2624.00
Lot Features
- Corner Lot
- City Limits
- Landscaped
- Level
- Sidewalk
- Street Brick
- Paved
Middle School
- College Park Middle
Area Major
- 32804 - Orlando/College Park
Net Operating Income
- 0.00
Occupant Type
- Owner
Open Parking Spaces
- 0.00
Other Expense
- 0.00
Other Structures
- Other
Parcel Number
- 14-22-29-4056-00-160
Property Condition
- Completed
Property Type
- Residential
Roof
- Shingle
School Elementary
- Princeton Elem
Sewer
- Public Sewer
Style
- Colonial
Tax Year
- 2024
Township
- 22
Utilities
- BB/HS Internet Available
- Cable Available
- Cable Connected
- Electricity Available
- Electricity Connected
- Fiber Optics
- Phone Available
- Public
- Sewer Available
- Sewer Connected
- Sprinkler Meter
- Water Available
- Water Connected
Virtual Tour Url
- https://www.propertypanorama.com/instaview/stellar/O6322201
Water Source
- Public
Year Built
- 1925
Zoning Code
- R-1/T/W
Disclaimer: All information provided is deemed to be reliable but not guaranteed.
Listing Data ©2025 Greater Fort Lauderdale REALTORS®
Listings provided courtesy of The Hernando County Association of Realtors MLS.
Listing Data ©2025 REALTOR® Association of Citrus County
Listing Data ©2025 Royal Palm Coast Realtor® Association
The information provided by this website is for the personal, non-commercial use of consumers and may not be used for any purpose other than to identify prospective properties consumers may be interested in purchasing.Display of MLS data is usually deemed reliable but is NOT guaranteed accurate.
Datafeed Last updated on July 6, 2025 @ 12:00 am
©2006-2025 brokerIDXsites.com - https://brokerIDXsites.com
Sign Up Now for Free!X
Call Direct: Brokerage Office: Mobile: 352.585.0041
Registration Benefits:
- New Listings & Price Reduction Updates sent directly to your email
- Create Your Own Property Search saved for your return visit.
- "Like" Listings and Create a Favorites List
* NOTICE: By creating your free profile, you authorize us to send you periodic emails about new listings that match your saved searches and related real estate information.If you provide your telephone number, you are giving us permission to call you in response to this request, even if this phone number is in the State and/or National Do Not Call Registry.
Already have an account? Login to your account.

