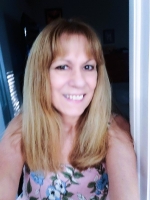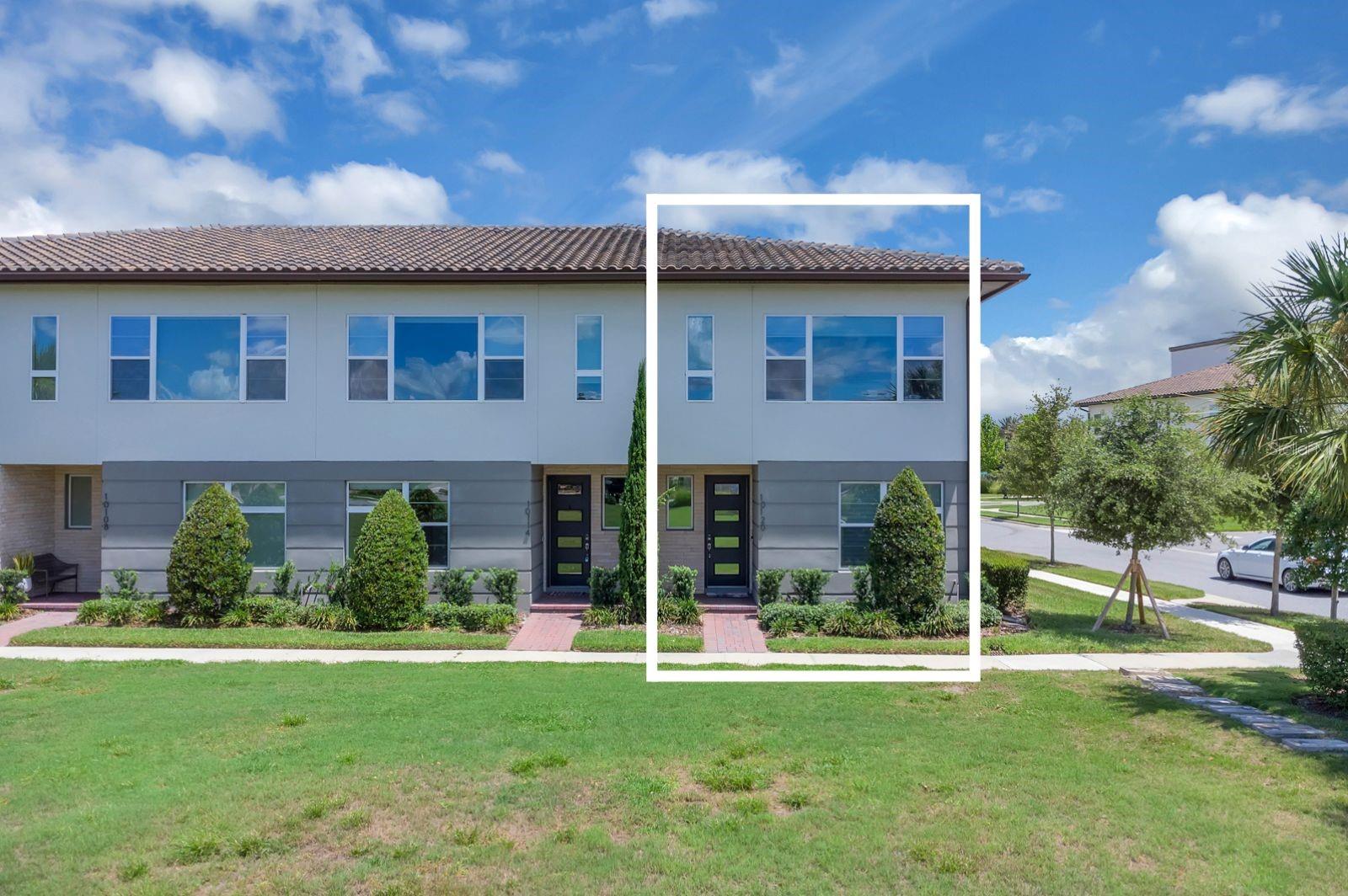
- Lori Ann Bugliaro P.A., REALTOR ®
- Tropic Shores Realty
- Helping My Clients Make the Right Move!
- Mobile: 352.585.0041
- Fax: 888.519.7102
- 352.585.0041
- loribugliaro.realtor@gmail.com
Contact Lori Ann Bugliaro P.A.
Schedule A Showing
Request more information
- Home
- Property Search
- Search results
- 10120 Sunnifa Alley, ORLANDO, FL 32832
Property Photos


















































- MLS#: O6322785 ( Residential )
- Street Address: 10120 Sunnifa Alley
- Viewed: 3
- Price: $500,000
- Price sqft: $221
- Waterfront: No
- Year Built: 2022
- Bldg sqft: 2266
- Bedrooms: 3
- Total Baths: 3
- Full Baths: 2
- 1/2 Baths: 1
- Garage / Parking Spaces: 2
- Days On Market: 4
- Additional Information
- Geolocation: 28.3564 / -81.2368
- County: ORANGE
- City: ORLANDO
- Zipcode: 32832
- Subdivision: Eagle Crk Village K Ph 1b
- Elementary School: Eagle Creek
- Middle School: Lake Nona
- High School: Lake Nona
- Provided by: LA ROSA REALTY PREMIER LLC
- Contact: Andres Hebra
- 407-401-9076

- DMCA Notice
-
DescriptionThis Like New exquisite 3 bedrooms, 2.5 baths and 2 car attached garage townhome is located in the sought after gated community of Eagle Creek Village. This is a gorgeous two story home and is a corner unit overlooking the neighborhood park. Open concept kitchen and living space, superb stainless steel appliances with lots of natural light, makes this home the gourmet chefs paradise. Upgrades done by seller include Hunter Douglas PowerView blinds system cost over $14,000 where you can adjust settings via remote control or an app. Eagle Creek Elementary and !Lingo Academy are a short 5 minute walk away. This community features incredible amenities such as a Championship Golf Course, family recreation clubhouse with fitness center, pool parks with gazebos and childs playground situated around the community, tennis/picket ball, and basketball courts, covered playground, meeting rooms, dog park, and multi purpose ball field. Association dues include insurance, recreational, and exterior maintenance. Unbeatable location only minutes from the Orlando International Airport, VA Hospital, Nemours Children Hospital, Medical City, US Tennis Association Campus, Shopping, Restaurants, top schools, Colleges, and just 40 minutes from beaches via major highways. Ready to move in!
Property Location and Similar Properties
All
Similar
Features
Appliances
- Built-In Oven
- Convection Oven
- Cooktop
- Dishwasher
- Disposal
- Dryer
- Electric Water Heater
- Exhaust Fan
- Microwave
- Refrigerator
- Washer
Association Amenities
- Golf Course
- Playground
- Pool
- Recreation Facilities
Home Owners Association Fee
- 1482.00
Home Owners Association Fee Includes
- Guard - 24 Hour
- Pool
- Insurance
- Maintenance Structure
- Maintenance Grounds
- Private Road
- Recreational Facilities
- Security
Association Name
- Anelys Gonzalez
Association Phone
- 407-207-7078
Builder Model
- Inverness
Builder Name
- Jones Homes
Carport Spaces
- 0.00
Close Date
- 0000-00-00
Cooling
- Central Air
Country
- US
Covered Spaces
- 0.00
Exterior Features
- Sidewalk
Flooring
- Carpet
- Ceramic Tile
Garage Spaces
- 2.00
Heating
- Central
- Electric
High School
- Lake Nona High
Insurance Expense
- 0.00
Interior Features
- Ceiling Fans(s)
- High Ceilings
- Kitchen/Family Room Combo
- Open Floorplan
- Primary Bedroom Main Floor
- Solid Surface Counters
- Solid Wood Cabinets
- Stone Counters
- Thermostat
- Walk-In Closet(s)
Legal Description
- EAGLE CREEK VILLAGE K PHASE 1B 98/85 LOT236
Levels
- Two
Living Area
- 1769.00
Lot Features
- Sidewalk
- Paved
Middle School
- Lake Nona Middle School
Area Major
- 32832 - Orlando/Moss Park/Lake Mary Jane
Net Operating Income
- 0.00
Occupant Type
- Owner
Open Parking Spaces
- 0.00
Other Expense
- 0.00
Parcel Number
- 32-24-31-2303-02-360
Parking Features
- Alley Access
Pets Allowed
- Yes
Property Type
- Residential
Roof
- Tile
School Elementary
- Eagle Creek Elementary
Sewer
- Public Sewer
Style
- Contemporary
Tax Year
- 2024
Township
- 24
Utilities
- BB/HS Internet Available
- Electricity Connected
- Underground Utilities
View
- Park/Greenbelt
Virtual Tour Url
- https://www.propertypanorama.com/instaview/stellar/O6322785
Water Source
- Public
Year Built
- 2022
Zoning Code
- P-D
Disclaimer: All information provided is deemed to be reliable but not guaranteed.
Listing Data ©2025 Greater Fort Lauderdale REALTORS®
Listings provided courtesy of The Hernando County Association of Realtors MLS.
Listing Data ©2025 REALTOR® Association of Citrus County
Listing Data ©2025 Royal Palm Coast Realtor® Association
The information provided by this website is for the personal, non-commercial use of consumers and may not be used for any purpose other than to identify prospective properties consumers may be interested in purchasing.Display of MLS data is usually deemed reliable but is NOT guaranteed accurate.
Datafeed Last updated on July 6, 2025 @ 12:00 am
©2006-2025 brokerIDXsites.com - https://brokerIDXsites.com
Sign Up Now for Free!X
Call Direct: Brokerage Office: Mobile: 352.585.0041
Registration Benefits:
- New Listings & Price Reduction Updates sent directly to your email
- Create Your Own Property Search saved for your return visit.
- "Like" Listings and Create a Favorites List
* NOTICE: By creating your free profile, you authorize us to send you periodic emails about new listings that match your saved searches and related real estate information.If you provide your telephone number, you are giving us permission to call you in response to this request, even if this phone number is in the State and/or National Do Not Call Registry.
Already have an account? Login to your account.

