
- Lori Ann Bugliaro P.A., REALTOR ®
- Tropic Shores Realty
- Helping My Clients Make the Right Move!
- Mobile: 352.585.0041
- Fax: 888.519.7102
- 352.585.0041
- loribugliaro.realtor@gmail.com
Contact Lori Ann Bugliaro P.A.
Schedule A Showing
Request more information
- Home
- Property Search
- Search results
- 465 Portico Court, OVIEDO, FL 32765
Property Photos
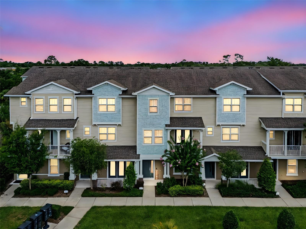

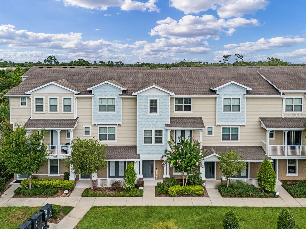
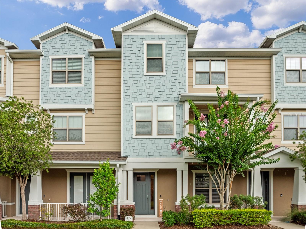
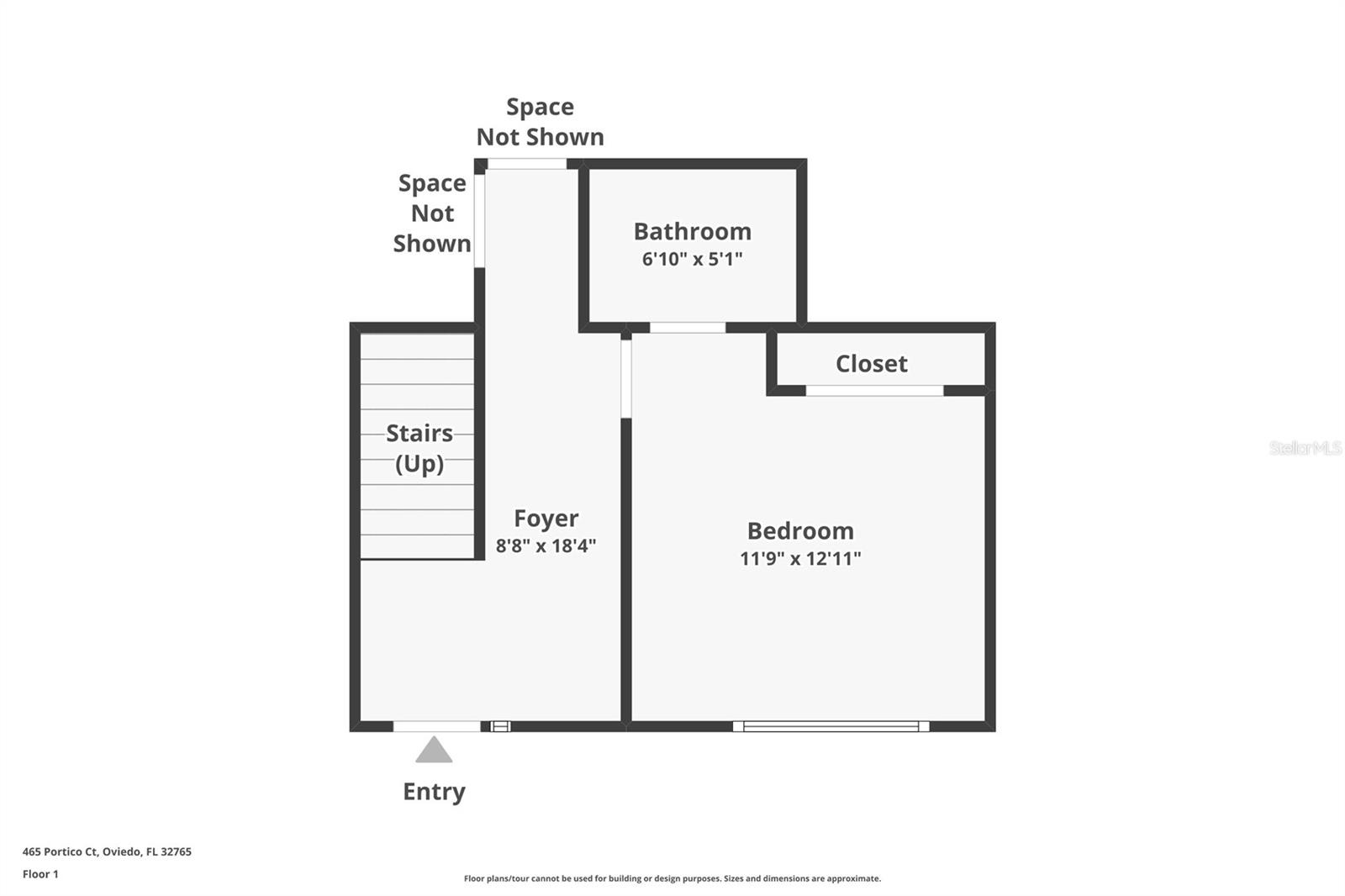
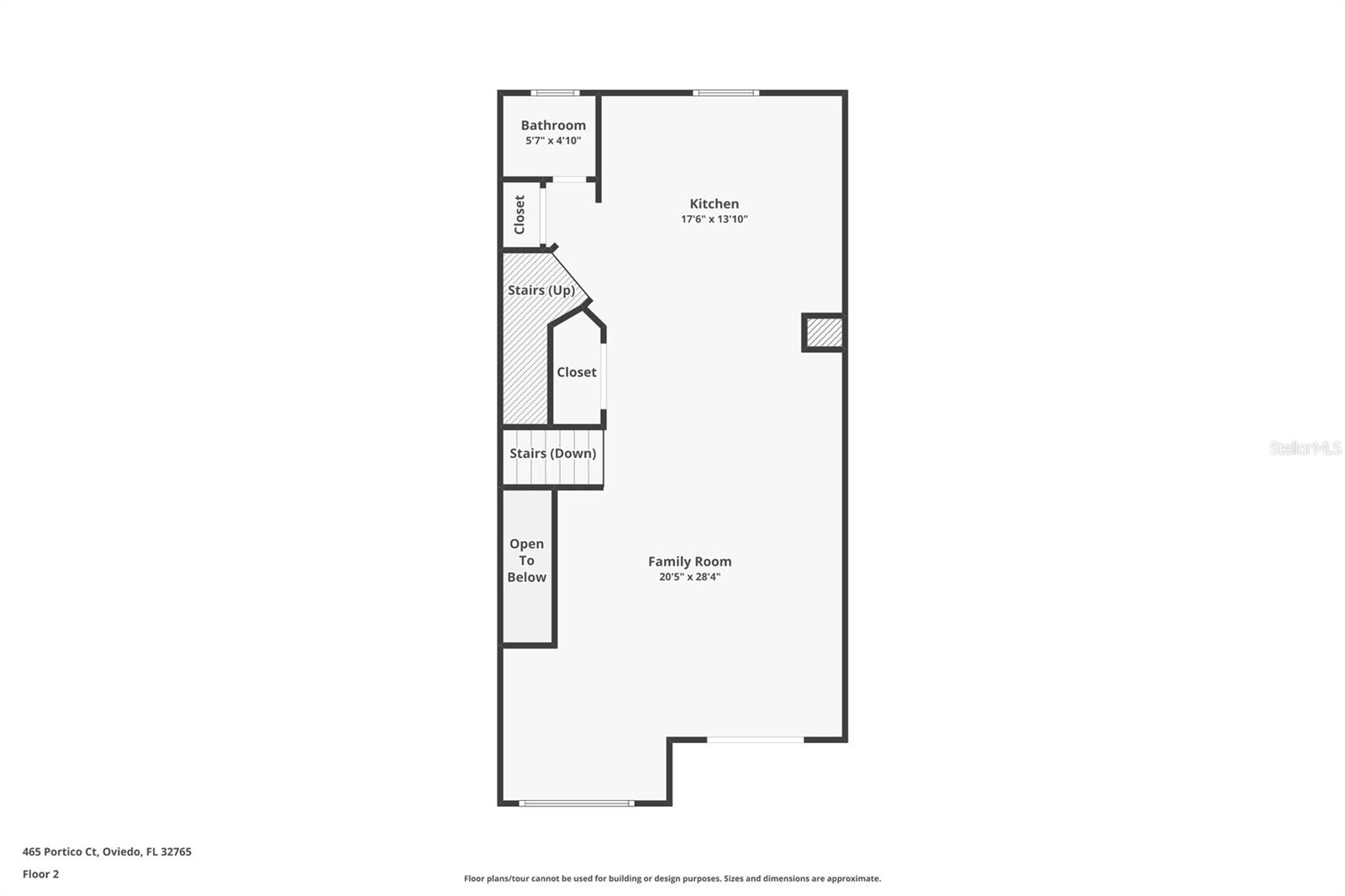
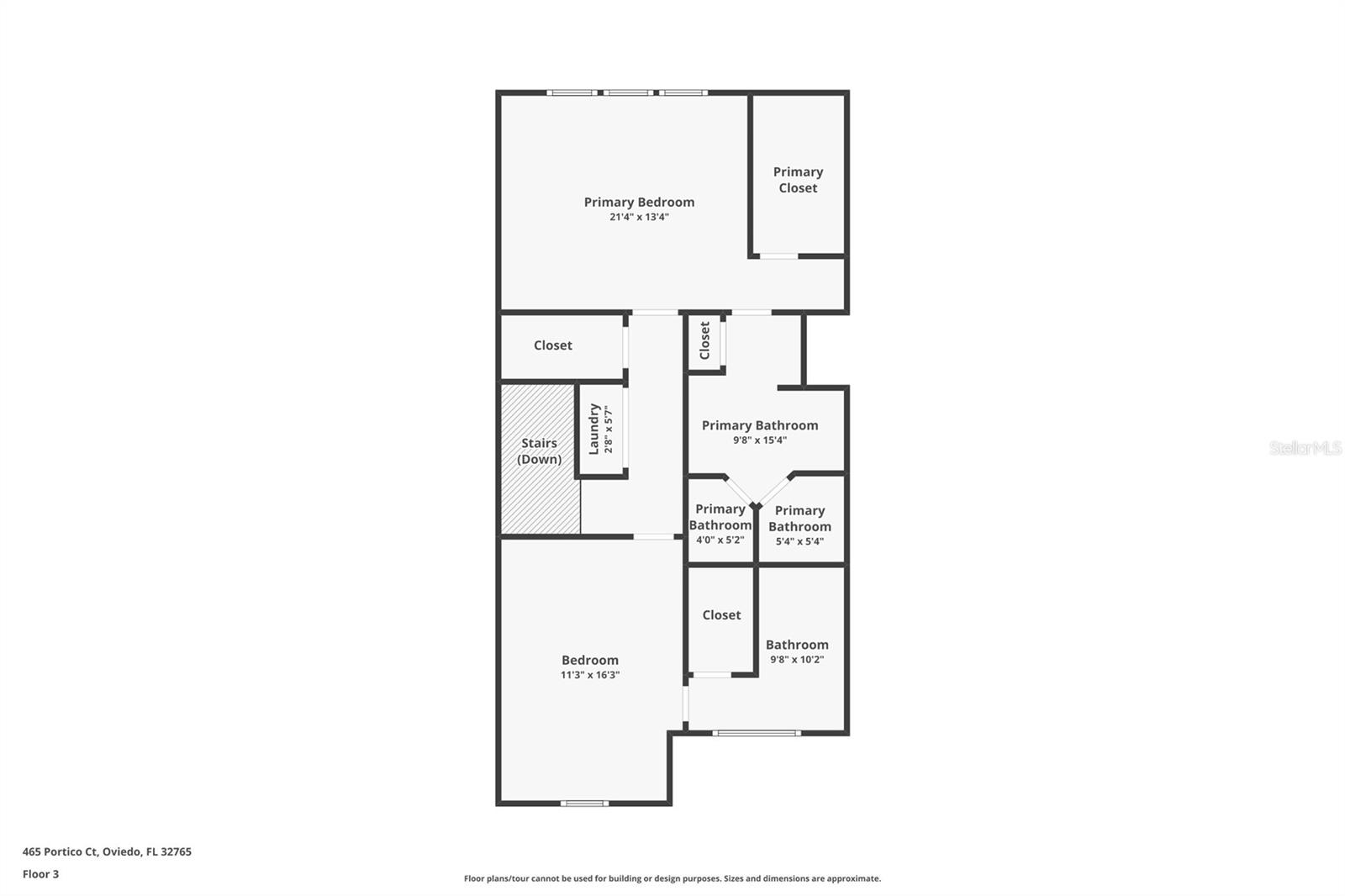
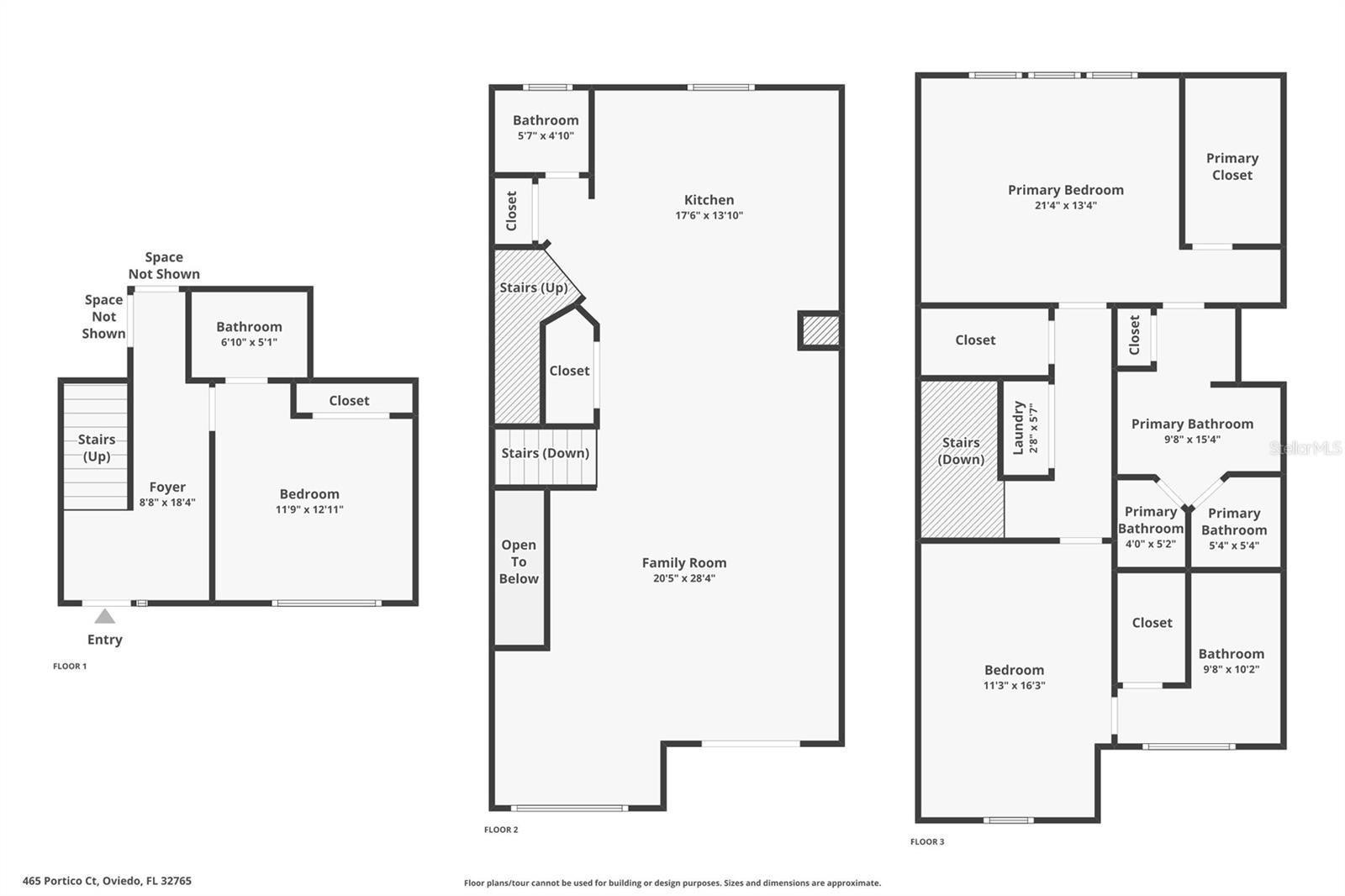
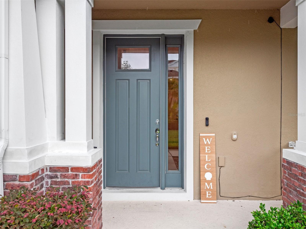
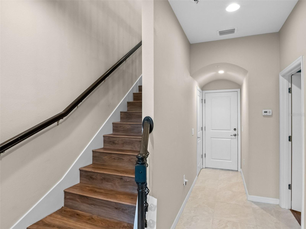
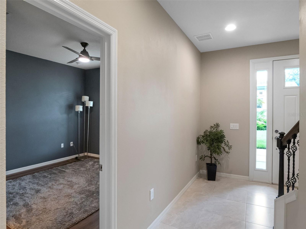
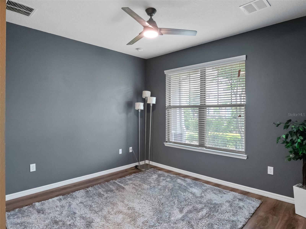
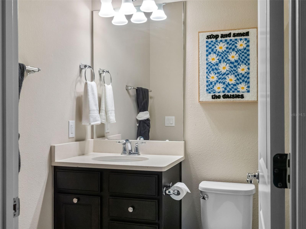
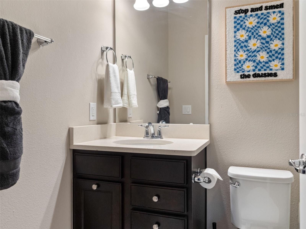
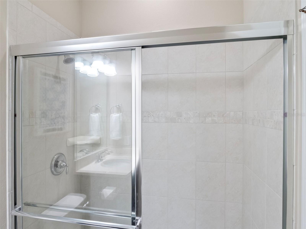
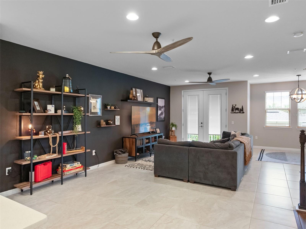
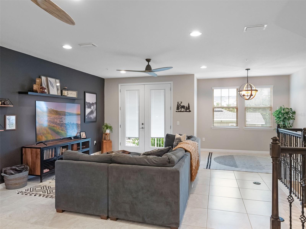
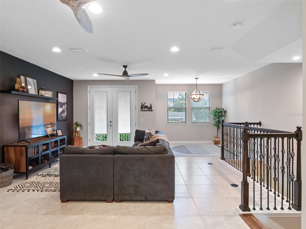
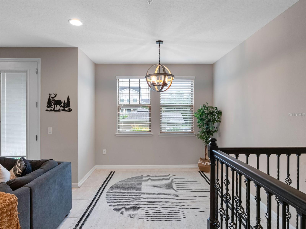
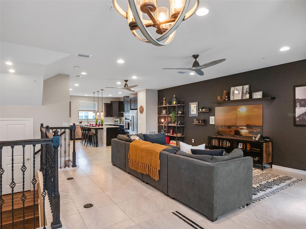
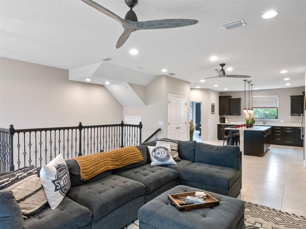
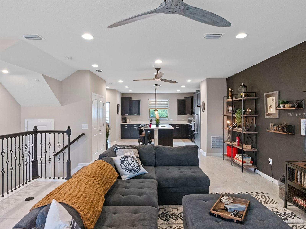
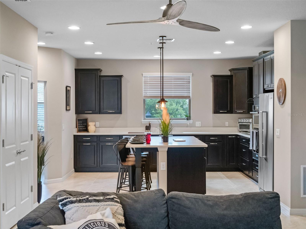
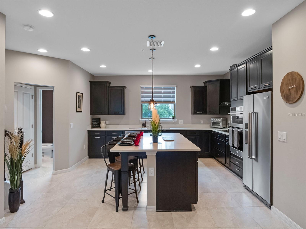
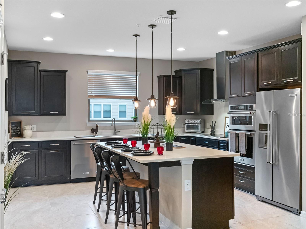
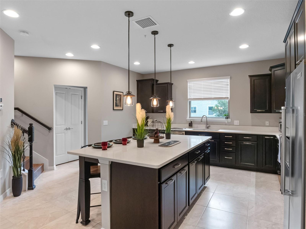
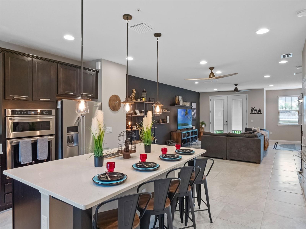
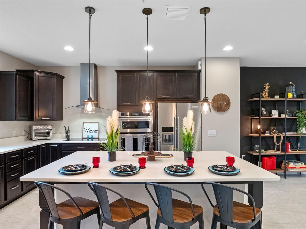
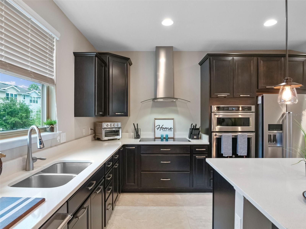
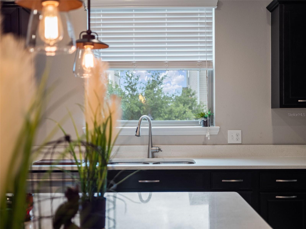
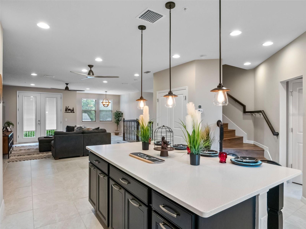
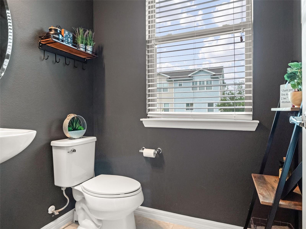
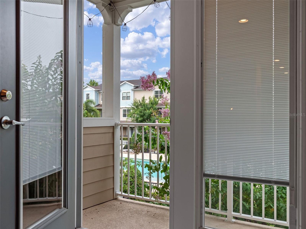
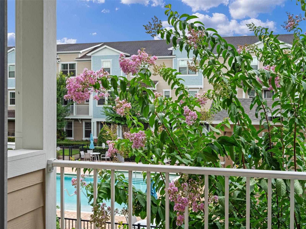
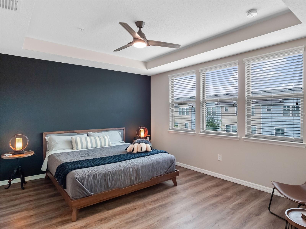
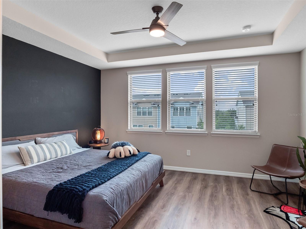
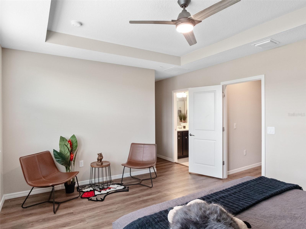
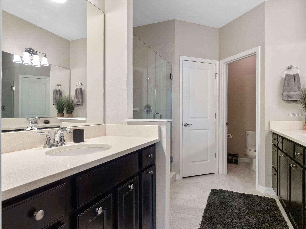
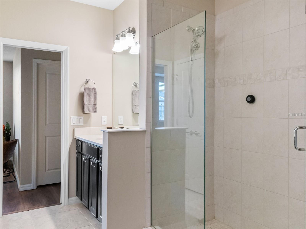
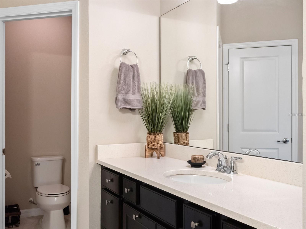
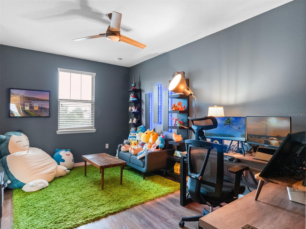
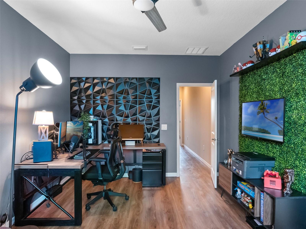
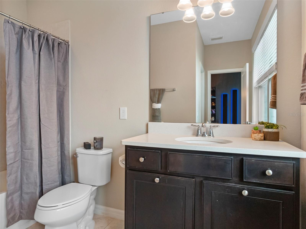
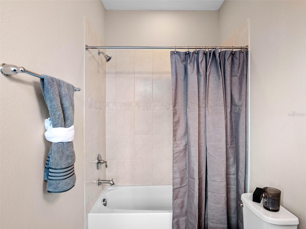
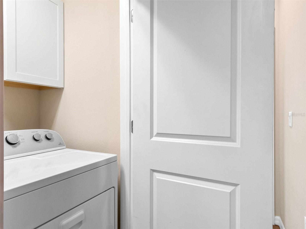
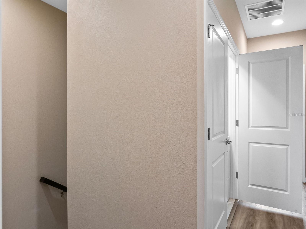
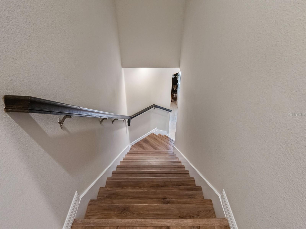
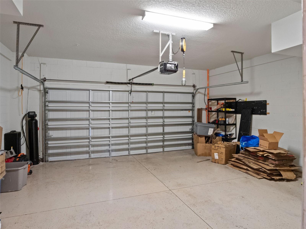
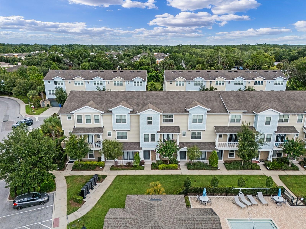
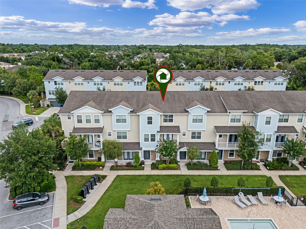
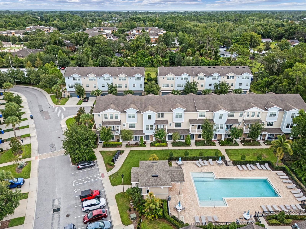
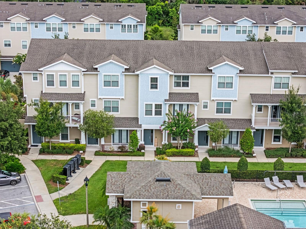
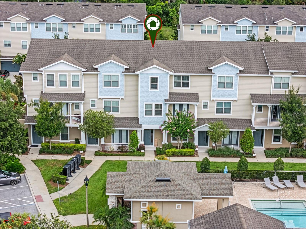
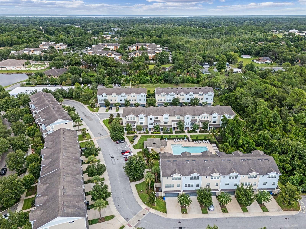
- MLS#: O6323636 ( Residential )
- Street Address: 465 Portico Court
- Viewed: 152
- Price: $465,000
- Price sqft: $169
- Waterfront: No
- Year Built: 2018
- Bldg sqft: 2756
- Bedrooms: 3
- Total Baths: 4
- Full Baths: 3
- 1/2 Baths: 1
- Garage / Parking Spaces: 2
- Days On Market: 125
- Additional Information
- Geolocation: 28.6626 / -81.2006
- County: SEMINOLE
- City: OVIEDO
- Zipcode: 32765
- Subdivision: Oviedo Park Terrace
- Elementary School: Stenstrom Elementary
- Middle School: Jackson Heights Middle
- High School: Oviedo High
- Provided by: TURN-KEY MOVES REALTY
- Contact: Mathew Kelly
- 407-796-2221

- DMCA Notice
-
DescriptionWelcome to luxury living in the highly sought after Oviedo Park Terrace community! This beautifully designed 3 bedroom, 3.5 bathroom townhome spans 2,198 square feet across three spacious levels, offering a perfect blend of comfort, style, and functionality. Upon entry, youre greeted by a welcoming foyer on the first floor, where youll find a private bedroom with a full bathroomperfect for guests or a home office. Just down the hall is the 2 car rear entry garage, providing convenience and privacy. Head up to the second floor to discover an expansive open concept living space featuring a large great room/family room and a gourmet kitchenperfect for entertaining. The kitchen boasts upgraded stainless steel appliances, including a cooktop, sleek range hood, and wall mounted microwave/convection oven. Youll love the gorgeous stone countertops, ample cabinetry, and oversized center island that anchors the space. A convenient half bathroom and a private balcony overlooking the crystal clear community pool complete this level. On the third floor, youll find two spacious primary suites, each with its own en suite bathroom and walk in closet. The laundry closet, equipped with a washer and dryer, is also located on this level for added convenience. Additional highlights include: beautiful tile flooring throughout common areas, premium solid core vinyl plank flooring in all bedrooms, & a charming front porch for relaxing outdoors Centrally located near SR 434 and SR 417, this home offers quick access to top rated schools, shopping, dining, and entertainment. You're just a short drive from downtown Orlando, theme parks, Orlando International Airport, and Floridas world famous beaches. Dont miss this opportunity to own a stylish, move in ready home in one of Oviedos most desirable communities. Youll surely LOVE to call this place your home!
Property Location and Similar Properties
All
Similar
Features
Appliances
- Convection Oven
- Cooktop
- Dishwasher
- Disposal
- Dryer
- Freezer
- Ice Maker
- Microwave
- Range
- Range Hood
- Refrigerator
- Washer
- Water Softener
Home Owners Association Fee
- 400.00
Home Owners Association Fee Includes
- Pool
- Maintenance Structure
- Maintenance Grounds
Association Name
- Kevin
Association Phone
- 407-359-7202
Carport Spaces
- 0.00
Close Date
- 0000-00-00
Cooling
- Central Air
Country
- US
Covered Spaces
- 0.00
Exterior Features
- Balcony
- French Doors
- Rain Gutters
- Sidewalk
Flooring
- Ceramic Tile
- Vinyl
Garage Spaces
- 2.00
Heating
- Electric
High School
- Oviedo High
Insurance Expense
- 0.00
Interior Features
- Ceiling Fans(s)
- Eat-in Kitchen
- Kitchen/Family Room Combo
- Living Room/Dining Room Combo
- Open Floorplan
- PrimaryBedroom Upstairs
- Stone Counters
- Thermostat
- Walk-In Closet(s)
- Window Treatments
Legal Description
- LOT 34 OVIEDO PARK TERRACE PB 81 PGS 7-9
Levels
- Three Or More
Living Area
- 2198.00
Lot Features
- Landscaped
- Sidewalk
- Street One Way
- Paved
Middle School
- Jackson Heights Middle
Area Major
- 32765 - Oviedo
Net Operating Income
- 0.00
Occupant Type
- Owner
Open Parking Spaces
- 0.00
Other Expense
- 0.00
Parcel Number
- 15-21-31-534-0000-0340
Parking Features
- Driveway
- Basement
Pets Allowed
- Yes
Property Type
- Residential
Roof
- Shingle
School Elementary
- Stenstrom Elementary
Sewer
- Public Sewer
Tax Year
- 2024
Township
- 21
Utilities
- Cable Available
- Electricity Available
- Public
- Sewer Connected
- Water Available
View
- Pool
Views
- 152
Virtual Tour Url
- https://www.zillow.com/view-imx/1c0a9742-369f-43ca-a22d-36c0c01a6624?setAttribution=mls&wl=true&initialViewType=pano&utm_source=dashboard
Water Source
- Public
Year Built
- 2018
Zoning Code
- RES
Disclaimer: All information provided is deemed to be reliable but not guaranteed.
Listing Data ©2025 Greater Fort Lauderdale REALTORS®
Listings provided courtesy of The Hernando County Association of Realtors MLS.
Listing Data ©2025 REALTOR® Association of Citrus County
Listing Data ©2025 Royal Palm Coast Realtor® Association
The information provided by this website is for the personal, non-commercial use of consumers and may not be used for any purpose other than to identify prospective properties consumers may be interested in purchasing.Display of MLS data is usually deemed reliable but is NOT guaranteed accurate.
Datafeed Last updated on November 6, 2025 @ 12:00 am
©2006-2025 brokerIDXsites.com - https://brokerIDXsites.com
Sign Up Now for Free!X
Call Direct: Brokerage Office: Mobile: 352.585.0041
Registration Benefits:
- New Listings & Price Reduction Updates sent directly to your email
- Create Your Own Property Search saved for your return visit.
- "Like" Listings and Create a Favorites List
* NOTICE: By creating your free profile, you authorize us to send you periodic emails about new listings that match your saved searches and related real estate information.If you provide your telephone number, you are giving us permission to call you in response to this request, even if this phone number is in the State and/or National Do Not Call Registry.
Already have an account? Login to your account.

