
- Lori Ann Bugliaro P.A., REALTOR ®
- Tropic Shores Realty
- Helping My Clients Make the Right Move!
- Mobile: 352.585.0041
- Fax: 888.519.7102
- 352.585.0041
- loribugliaro.realtor@gmail.com
Contact Lori Ann Bugliaro P.A.
Schedule A Showing
Request more information
- Home
- Property Search
- Search results
- 1406 Deuce Circle, CHAMPIONS GATE, FL 33896
Property Photos
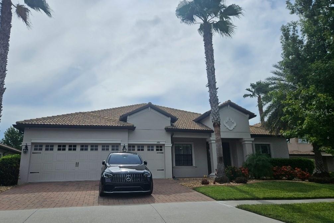

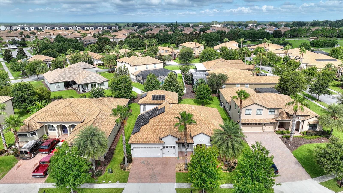
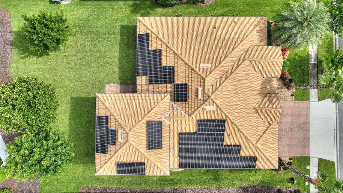
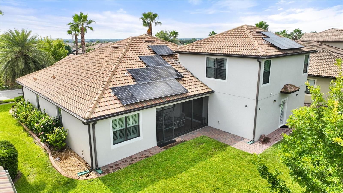
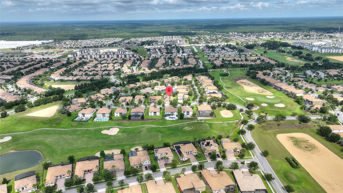
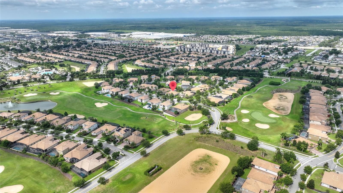
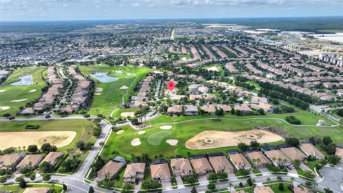
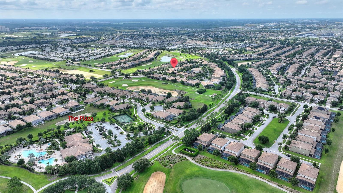
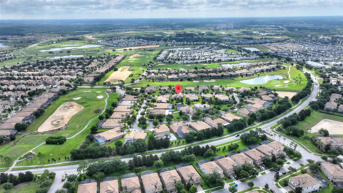
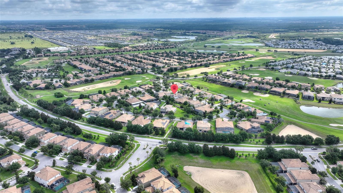
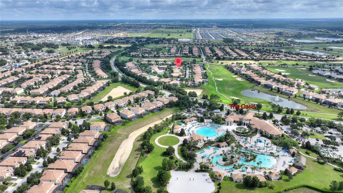
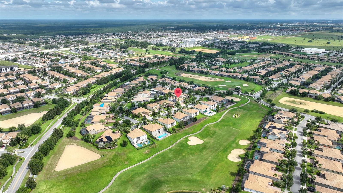
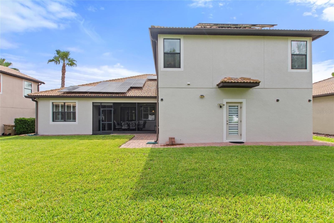
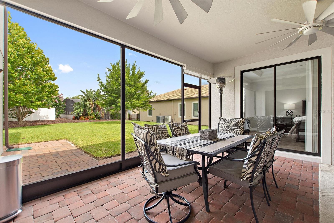
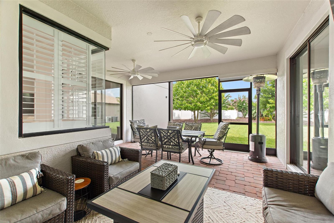
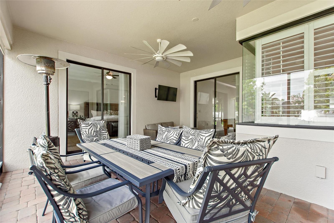
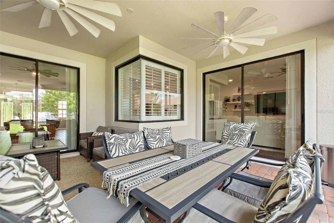
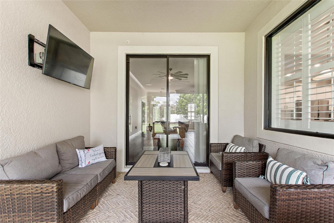
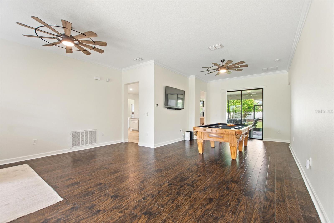
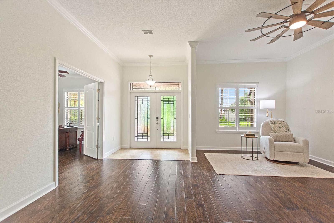
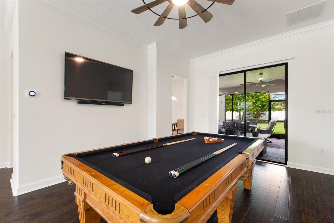
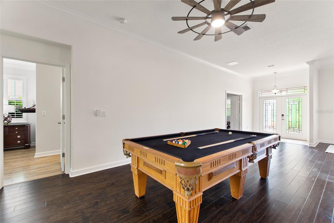
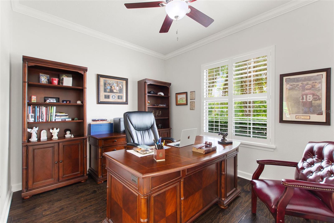
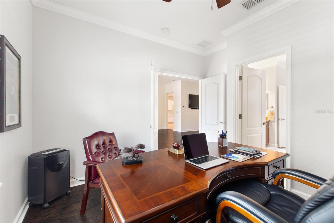
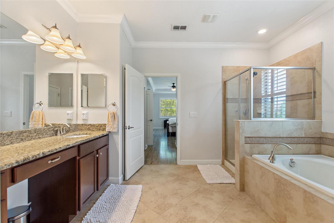
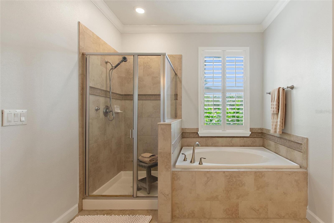
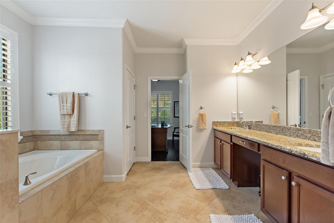
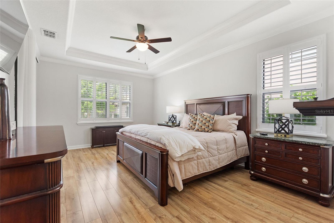
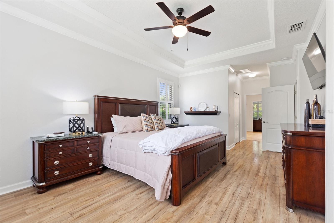
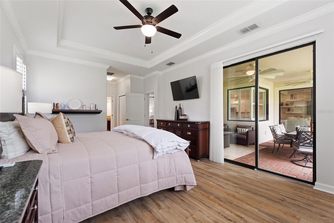
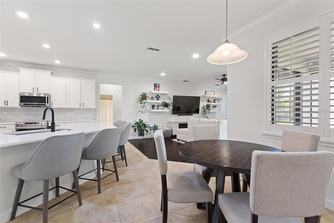
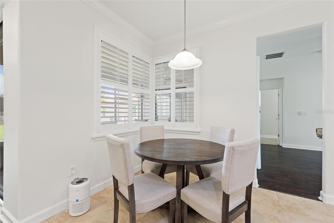
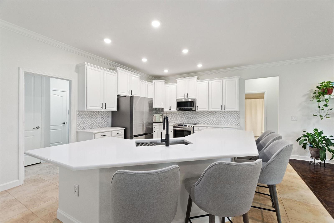
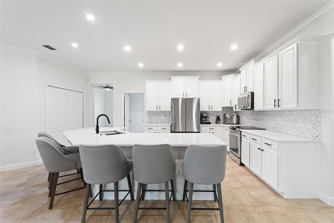
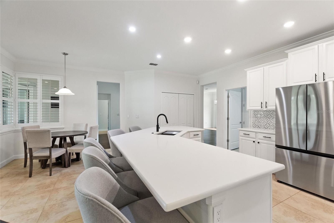
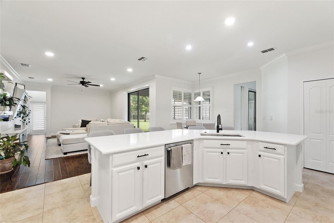
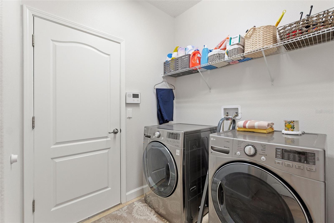
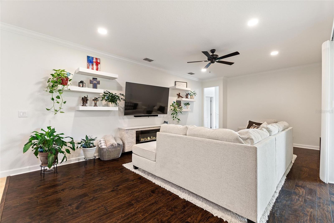
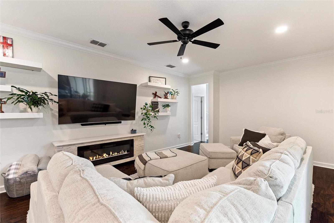
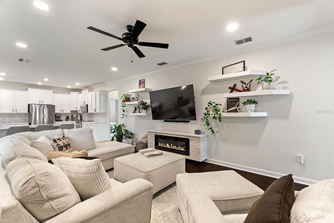
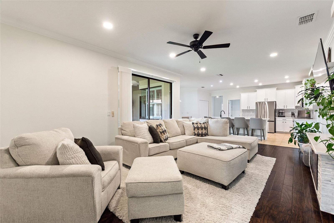
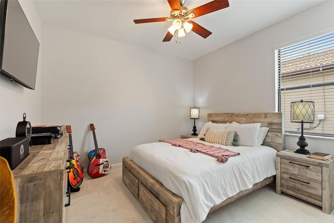
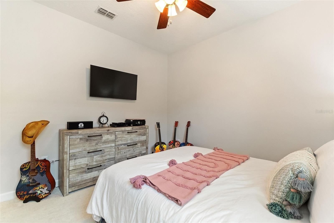
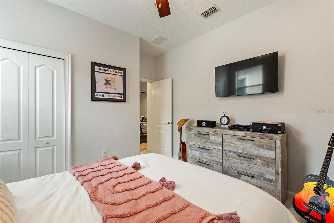
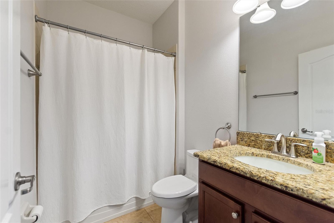
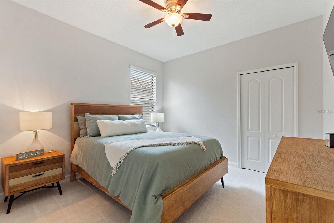
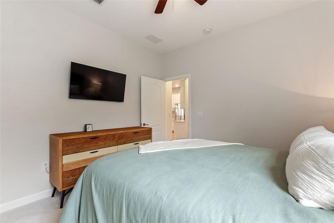
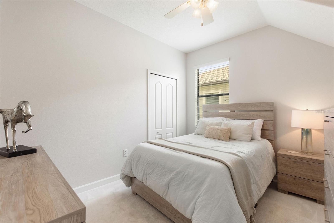
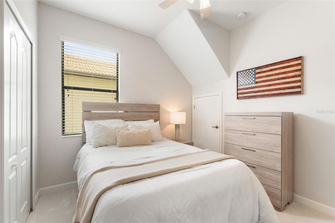
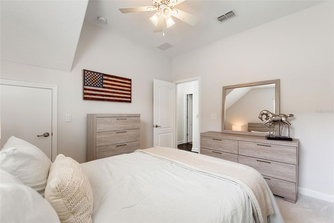
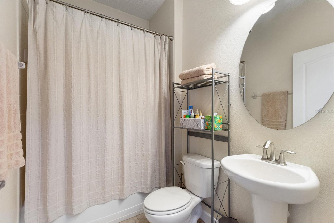
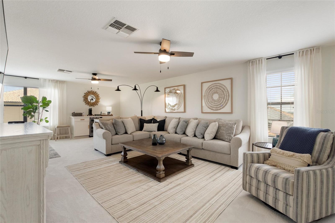
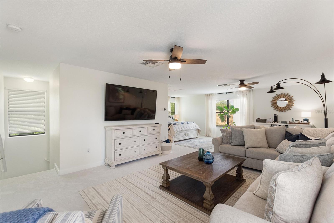
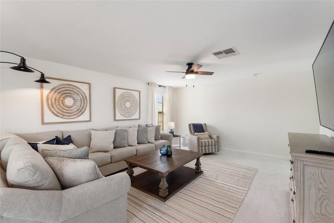
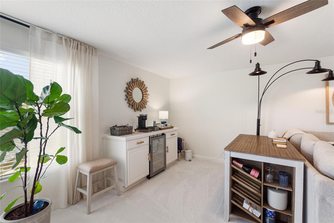
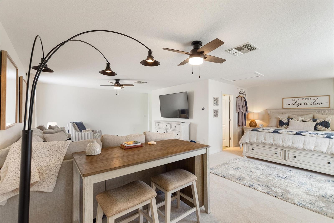
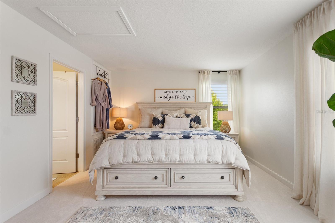
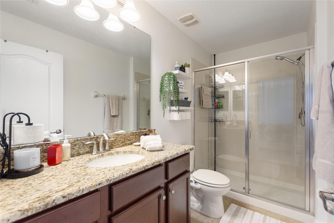
- MLS#: O6323641 ( Residential )
- Street Address: 1406 Deuce Circle
- Viewed: 110
- Price: $724,900
- Price sqft: $62
- Waterfront: No
- Year Built: 2014
- Bldg sqft: 11761
- Bedrooms: 5
- Total Baths: 4
- Full Baths: 4
- Days On Market: 124
- Additional Information
- Geolocation: 28.2656 / -81.6528
- County: POLK
- City: CHAMPIONS GATE
- Zipcode: 33896
- Subdivision: Stoneybrook South Ph D1 E1
- Elementary School: Four Corner Elem

- DMCA Notice
-
DescriptionFULL GOLF & TENNIS MEMBERSHIP INCLUDED IN HOA A RARE FIND! Step into luxury with this exquisite Grande Charleston model located in the prestigious, gated enclave of ChampionsGate The Estates. Boasting 4 spacious bedrooms, 4 full bathrooms, a flex room, and a 3 car garage, this immaculate home is set on one of the largest lots in the communitydirectly across from the iconic 15th signature hole of ChampionsGate Country Club. The expansive homesite offers unmatched privacy, lush landscaping, and abundant space for a custom pool and outdoor kitchenyour dream backyard oasis awaits. Inside, the remodeled chefs kitchen shines with quartz countertops, stainless steel appliances, and a large breakfast bar, flowing seamlessly into the open concept living areas, ideal for entertaining or everyday luxury. The owners suite is a true retreat, featuring a spa like bathroom with granite dual vanities, a soaking tub, and separate shower. Thoughtful upgrades include crown molding throughout, dual zone A/C, and fully paid off solar panelskeeping energy costs to an average of just $60/month and transferring at no cost to the buyer. Upstairs, a recently renovated bonus suite offers endless flexibility with a full en suite bathroom, lounge area, and space for a king sized bedideal as a guest suite, home office, or private in law quarters.Home is being offered fully furnished ( aside from personal effects & memorabilia) so you can 'turn key' and move in to this beautiful home. But this home is more than just stunningit comes with a lifestyle. ChampionsGate is a golf cart friendly, resort style community. Enjoy access to world class amenities, including: The Oasis Club: A 14,000 sq. ft. clubhouse with a full service restaurant, fitness center, movie theater, game room, tiki bar, lazy river, and cabanas. The Plaza (Residents Only): Featuring a private restaurant, bar, fitness center, and plus a monthly $75 food & beverage credit. The Retreat Club: A brand new water park with an outdoor bar and grill. The HOA covers full golf and tennis memberships, access to all clubs, gated security, high speed internet and cable, lawn maintenance, and more. CDD fees and trash removal are included in the property taxes, simplifying your lifestyle even further. Just minutes from Orlandos world renowned theme parks, premier shopping, dining, and entertainment, this home offers resort style living in a location that truly has it all. This is a rare opportunity to own a showpiece property in one of Central Floridas premier golf communities. Schedule your private tour today!
Property Location and Similar Properties
All
Similar
Features
Appliances
- Dishwasher
- Disposal
- Dryer
- Electric Water Heater
- Exhaust Fan
- Microwave
- Range
- Refrigerator
- Washer
Association Amenities
- Cable TV
- Fitness Center
- Gated
- Golf Course
- Pickleball Court(s)
- Playground
- Pool
- Security
- Tennis Court(s)
Home Owners Association Fee
- 930.00
Home Owners Association Fee Includes
- Guard - 24 Hour
- Cable TV
- Pool
- Internet
- Maintenance Grounds
- Security
- Trash
Association Name
- Stephanie Taylor
Association Phone
- 4075072800
Carport Spaces
- 0.00
Close Date
- 0000-00-00
Cooling
- Central Air
Country
- US
Covered Spaces
- 0.00
Exterior Features
- Rain Gutters
- Sidewalk
- Sliding Doors
Flooring
- Carpet
- Ceramic Tile
- Laminate
Furnished
- Furnished
Garage Spaces
- 3.00
Heating
- Electric
- Solar
Insurance Expense
- 0.00
Interior Features
- Ceiling Fans(s)
- Crown Molding
- Eat-in Kitchen
- High Ceilings
- In Wall Pest System
- Open Floorplan
- Primary Bedroom Main Floor
- Walk-In Closet(s)
Legal Description
- STONEYBROOK SOUTH PH D-1 & E-1 PB 23 PG 31-34 BLK D LOT 34
Levels
- Two
Living Area
- 3419.00
Lot Features
- Level
- Near Golf Course
- Oversized Lot
- Sidewalk
Area Major
- 33896 - Davenport / Champions Gate
Net Operating Income
- 0.00
Occupant Type
- Vacant
Open Parking Spaces
- 0.00
Other Expense
- 0.00
Parcel Number
- 31-25-27-5122-000D-0340
Parking Features
- Garage Door Opener
Pets Allowed
- Yes
Property Type
- Residential
Roof
- Tile
School Elementary
- Four Corner Elem
Sewer
- Public Sewer
Tax Year
- 2024
Township
- 25
Utilities
- BB/HS Internet Available
- Cable Connected
- Electricity Connected
- Public
- Sewer Connected
- Sprinkler Recycled
- Underground Utilities
Views
- 110
Virtual Tour Url
- https://www.propertypanorama.com/instaview/stellar/O6323641
Water Source
- Public
Year Built
- 2014
Zoning Code
- RESI
Disclaimer: All information provided is deemed to be reliable but not guaranteed.
Listing Data ©2025 Greater Fort Lauderdale REALTORS®
Listings provided courtesy of The Hernando County Association of Realtors MLS.
Listing Data ©2025 REALTOR® Association of Citrus County
Listing Data ©2025 Royal Palm Coast Realtor® Association
The information provided by this website is for the personal, non-commercial use of consumers and may not be used for any purpose other than to identify prospective properties consumers may be interested in purchasing.Display of MLS data is usually deemed reliable but is NOT guaranteed accurate.
Datafeed Last updated on November 6, 2025 @ 12:00 am
©2006-2025 brokerIDXsites.com - https://brokerIDXsites.com
Sign Up Now for Free!X
Call Direct: Brokerage Office: Mobile: 352.585.0041
Registration Benefits:
- New Listings & Price Reduction Updates sent directly to your email
- Create Your Own Property Search saved for your return visit.
- "Like" Listings and Create a Favorites List
* NOTICE: By creating your free profile, you authorize us to send you periodic emails about new listings that match your saved searches and related real estate information.If you provide your telephone number, you are giving us permission to call you in response to this request, even if this phone number is in the State and/or National Do Not Call Registry.
Already have an account? Login to your account.

