
- Lori Ann Bugliaro P.A., REALTOR ®
- Tropic Shores Realty
- Helping My Clients Make the Right Move!
- Mobile: 352.585.0041
- Fax: 888.519.7102
- 352.585.0041
- loribugliaro.realtor@gmail.com
Contact Lori Ann Bugliaro P.A.
Schedule A Showing
Request more information
- Home
- Property Search
- Search results
- 1331 Marble Crest Way, WINTER GARDEN, FL 34787
Property Photos
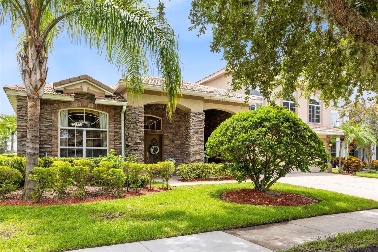

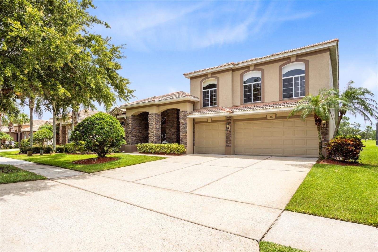
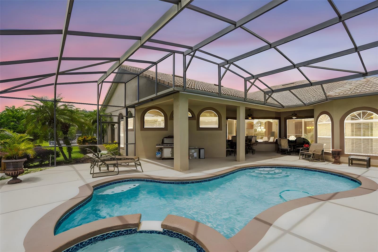
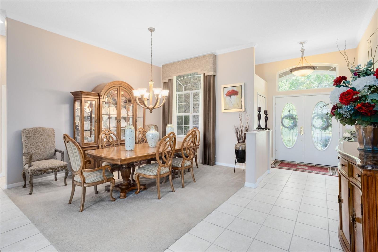
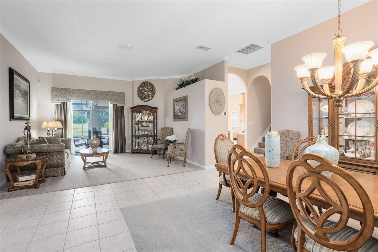
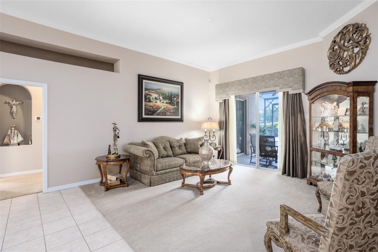
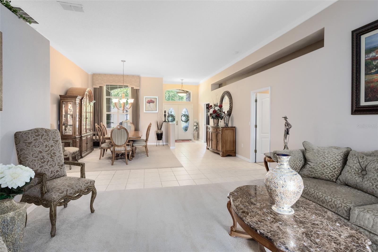
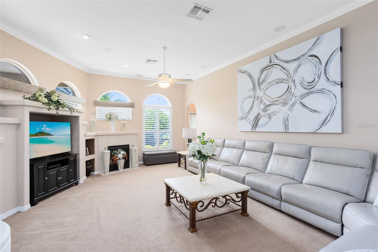
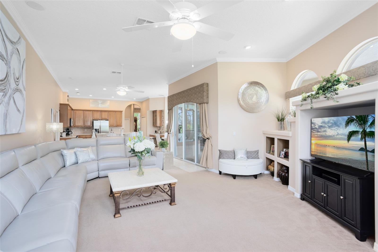
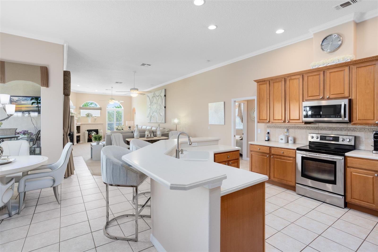
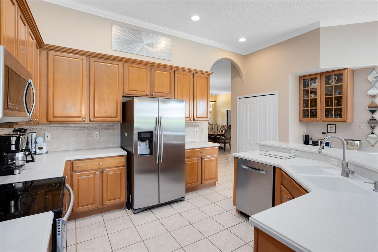
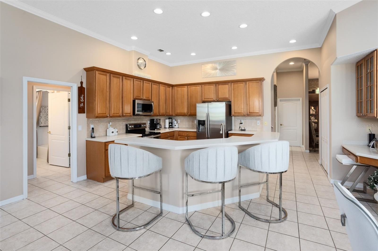
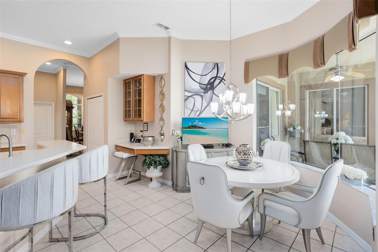
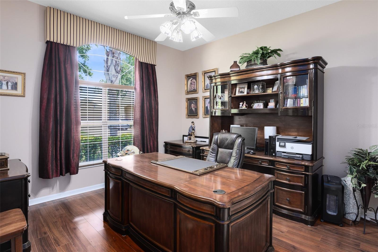
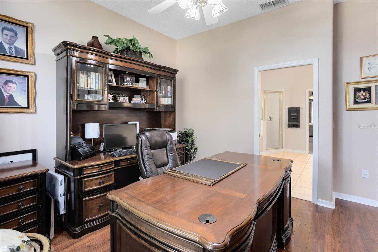
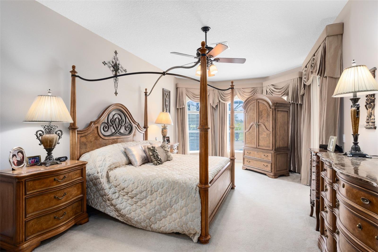
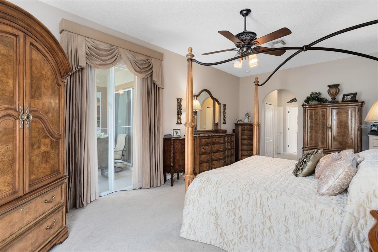
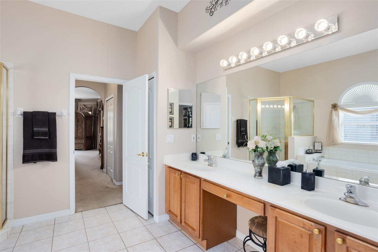
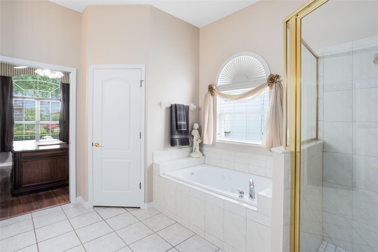
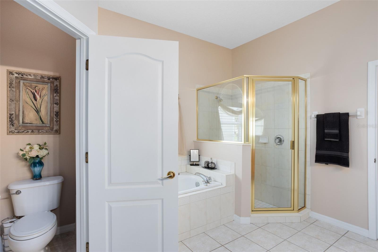
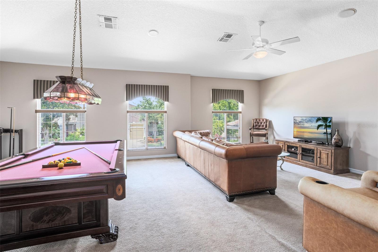
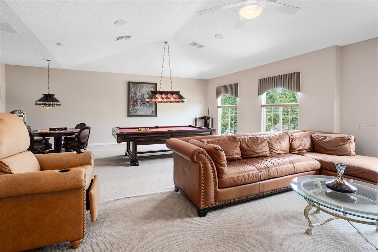
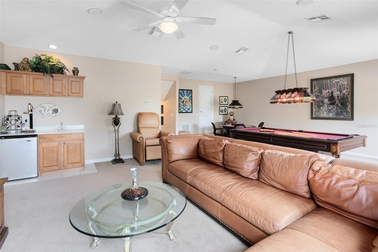
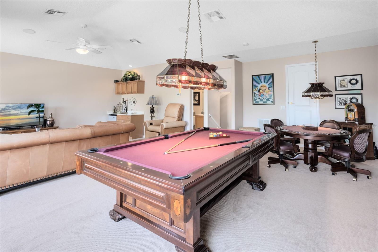
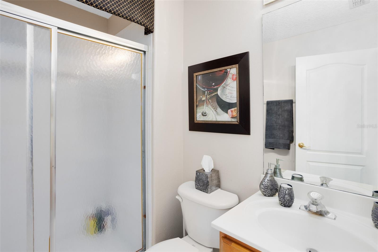
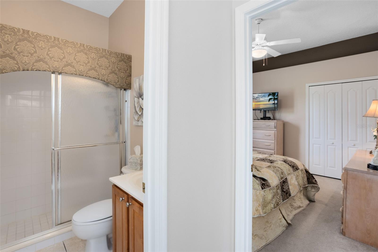
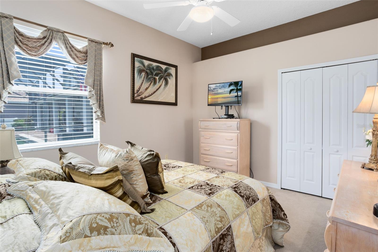
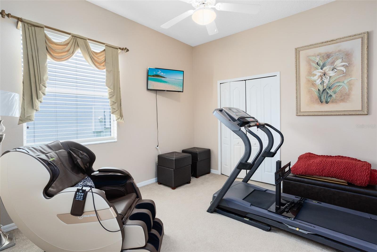
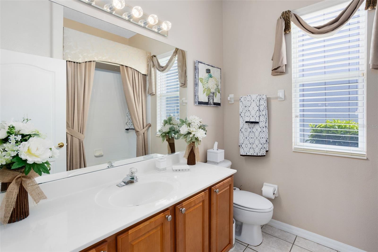
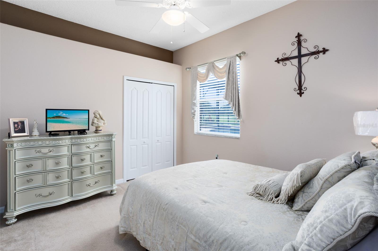
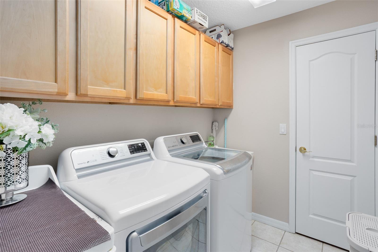
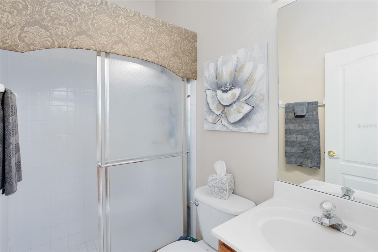
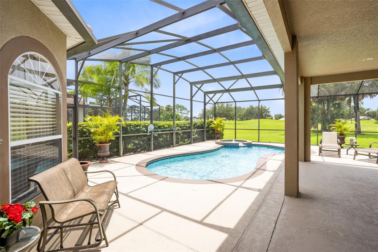
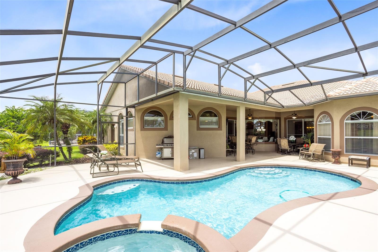
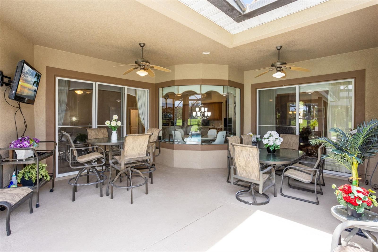
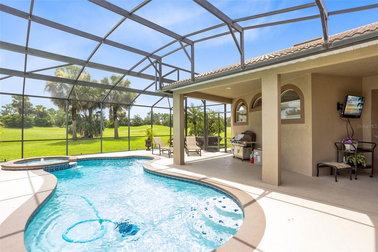
- MLS#: O6325561 ( Residential )
- Street Address: 1331 Marble Crest Way
- Viewed: 87
- Price: $837,500
- Price sqft: $170
- Waterfront: No
- Year Built: 2002
- Bldg sqft: 4935
- Bedrooms: 4
- Total Baths: 4
- Full Baths: 4
- Garage / Parking Spaces: 3
- Days On Market: 118
- Additional Information
- Geolocation: 28.5205 / -81.6093
- County: ORANGE
- City: WINTER GARDEN
- Zipcode: 34787
- Subdivision: Stoneybrook West
- Elementary School: Whispering Oak Elem
- Middle School: SunRidge
- High School: West Orange
- Provided by: TEAMCONNECT REALTY LLC
- Contact: Robert Schott
- 407-347-3800

- DMCA Notice
-
DescriptionGolf Front Luxury Living in Guard Gated Stoneybrook West Discover the ultimate Florida lifestyle in this stunning Arthur Rutenberg semi custom pool home, perfectly positioned on the golf course in the highly sought after community of Stoneybrook West. This spacious home offers 4 bedrooms, a private office, and a versatile upstairs bonus suite with a full bathideal for guests, a media room, or playroom. With 4 full bathrooms and a thoughtful split bedroom layout, theres plenty of space for family and entertaining. The kitchen features Samsung appliances, Corian countertops, and a sunny dinette overlooking the screened pool and patio. The family room shines with custom built ins and natural light, while the formal living and dining rooms create elegant spaces for gatherings. Three sets of sliding glass doors make indoor outdoor living effortless. Highlights include a stone accented exterior, crown molding, surround sound, generous storage, and a newer HVAC (2019). Community Lifestyle: Stoneybrook West is Winter Gardens premier golf and lakefront neighborhood, offering resort style amenities: Jr. Olympic pool, fitness center, playground, sports fields, tennis, pickleball, basketball, inline skating, sand volleyball, private boat ramp, and resident discounts on the 18 hole championship golf course. HOA includes high speed internet and upgraded Spectrum cable. Prime Location: Minutes from major highways, top rated schools, the new Florida Hospital, Winter Garden Village, theme parks, and Orlando International Airport. For peace of mind, the seller is including a home warranty. Dont miss this rare opportunity to live in one of Winter Gardens most desirable guard gated communities!
Property Location and Similar Properties
All
Similar
Features
Appliances
- Dishwasher
- Disposal
- Microwave
- Range
- Refrigerator
Association Amenities
- Basketball Court
- Cable TV
- Clubhouse
- Fitness Center
- Gated
- Golf Course
- Park
- Pickleball Court(s)
- Playground
- Pool
- Security
- Tennis Court(s)
Home Owners Association Fee
- 718.25
Home Owners Association Fee Includes
- Guard - 24 Hour
- Cable TV
- Pool
- Internet
- Maintenance Grounds
- Private Road
- Recreational Facilities
- Security
Association Name
- ERIN Lewis
Association Phone
- 407-781-1408
Builder Model
- Grande Chatham Estates Model
Carport Spaces
- 0.00
Close Date
- 0000-00-00
Cooling
- Central Air
Country
- US
Covered Spaces
- 0.00
Exterior Features
- Private Mailbox
Flooring
- Carpet
- Ceramic Tile
- Laminate
Garage Spaces
- 3.00
Heating
- Central
High School
- West Orange High
Insurance Expense
- 0.00
Interior Features
- Built-in Features
- Ceiling Fans(s)
- Eat-in Kitchen
- High Ceilings
- Kitchen/Family Room Combo
- Primary Bedroom Main Floor
- Solid Surface Counters
- Tray Ceiling(s)
- Walk-In Closet(s)
- Window Treatments
Legal Description
- STONEYBROOK WEST UNIT 1 44/134 LOT 6 BLK1
Levels
- Two
Living Area
- 3940.00
Lot Features
- On Golf Course
- Sidewalk
- Street Dead-End
- Private
Middle School
- SunRidge Middle
Area Major
- 34787 - Winter Garden/Oakland
Net Operating Income
- 0.00
Occupant Type
- Owner
Open Parking Spaces
- 0.00
Other Expense
- 0.00
Parcel Number
- 04-23-27-8231-01-060
Parking Features
- Driveway
- Garage Door Opener
- Oversized
Pets Allowed
- Yes
Pool Features
- Gunite
- In Ground
- Lighting
- Screen Enclosure
Property Type
- Residential
Roof
- Tile
School Elementary
- Whispering Oak Elem
Sewer
- Public Sewer
Style
- Mediterranean
Tax Year
- 2024
Township
- 23
Utilities
- BB/HS Internet Available
- Cable Connected
- Electricity Available
- Fire Hydrant
- Public
- Sprinkler Recycled
View
- Golf Course
Views
- 87
Virtual Tour Url
- https://www.propertypanorama.com/instaview/stellar/O6325561
Water Source
- Public
Year Built
- 2002
Zoning Code
- PUD
Disclaimer: All information provided is deemed to be reliable but not guaranteed.
Listing Data ©2025 Greater Fort Lauderdale REALTORS®
Listings provided courtesy of The Hernando County Association of Realtors MLS.
Listing Data ©2025 REALTOR® Association of Citrus County
Listing Data ©2025 Royal Palm Coast Realtor® Association
The information provided by this website is for the personal, non-commercial use of consumers and may not be used for any purpose other than to identify prospective properties consumers may be interested in purchasing.Display of MLS data is usually deemed reliable but is NOT guaranteed accurate.
Datafeed Last updated on November 6, 2025 @ 12:00 am
©2006-2025 brokerIDXsites.com - https://brokerIDXsites.com
Sign Up Now for Free!X
Call Direct: Brokerage Office: Mobile: 352.585.0041
Registration Benefits:
- New Listings & Price Reduction Updates sent directly to your email
- Create Your Own Property Search saved for your return visit.
- "Like" Listings and Create a Favorites List
* NOTICE: By creating your free profile, you authorize us to send you periodic emails about new listings that match your saved searches and related real estate information.If you provide your telephone number, you are giving us permission to call you in response to this request, even if this phone number is in the State and/or National Do Not Call Registry.
Already have an account? Login to your account.

